Archives
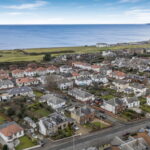 February 2, 2026 10:25 am
Published by Paula Haworth
February 2, 2026 10:25 am
Published by Paula Haworth
"Atholl Cottage" - A superb opportunity to acquire a desirable Traditional Sandstone Fronted Semi Villa within ever popular Prestwick, set amidst larger size gardens (requiring attention to rear) with driveway providing valued private/off-street parking.
Featuring 6 well proportioned Main Apartments over 2 levels, this particular property will appeal to those clients seeking a Character Home which they can creatively re-style to their own specification/budget.
A comfortable home to its owner over many years, it is fair to say that the property does now need modernisation, hence the competitive price which allows scope to restyle, however one can clearly envisage the excellent potential for the successful purchaser.
Naturally this traditional style of property features well proportioned accommodation, over 2 levels (3 Main Apartments on each level) comprising on the ground floor - reception hall, bay windowed lounge, separate family & dining rooms (noting the family room could be utilised as a 4th/ground floor bedroom, if required), “Galley” style kitchen with useful utility room, plus convenient “downstairs” wc off the reception hall. On the upper level, 3 bedrooms together with the main bathroom (shower instead of bath).
The specification includes both gas central heating and double glazing. EPC – D. The property is set amidst mature gardens – the rear formerly a most appealing area in which to relax/potter, featuring “specimen” trees however this area will now require attention. A valued private driveway & garage provide off-street parking whilst on-street parking is available nearby. Outhouse storage (requiring attention) sits within a small courtyard just outside the kitchen area (also accessed via door from the driveway).
Prestwick remains Ayrshire’s “property hotspot”, with its well established mixed main street shopping/restaurants/amenities, whilst the sweeping promenade/seafront is within walking distance or a cycle/car journey. Traditional Homes, remain ever popular especially so for properties located on the seafront side of Prestwick Main Street. Undoubtedly of local appeal whilst further afield Glasgow based buyers/those relocating from South of the Border continue to seek a change of lifestyle from city to seaside (...and a better work/life balance) with Prestwick fulfilling their dream of a living in a coastal town.
In our view, a rare opportunity to acquire a desirable Traditional Character Home, offering real potential for the enthusiastic buyer to transform into their own Special Home – Sold as Seen noting the Home Report Mortgage Valuation of £280,000 for the property in its current condition. To confirm viewing arrangements, please telephone BLACK HAY ESTATE AGENTS direct on 01292 283606.
The Home Report/Video Tour/Floorplan etc are all available to view exclusively on our blackhay.co.uk website. If you wish to discuss your interest in this particular property - please get in touch with our Estate Agency Director/Valuer Graeme Lumsden on 01292 283606
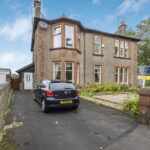 August 14, 2024 2:06 pm
Published by Paula Haworth
August 14, 2024 2:06 pm
Published by Paula Haworth
No 7 The Crescent - A rare opportunity to acquire a substantial 6 Main Apartment Traditional Flat which forms the entire Ground Floor of a charming Detached Red Sandstone Villa, itself within most favoured horseshoe style crescent near to Prestwick Cross. Externally the property initially appears to be a pair of Semi Detached Villas however we understand from the owners that is it believed to have been originally built as separate ground & upper flats (perhaps more visually reminiscent of a upper & lower conversion) and remaining the same style today.
Access is by way of a private driveway to the left hand side, with private main door porch entrance. The side pathway also leads to the private rear garden which extends across the rear with internal access from the kitchen. Two useful attached outhouses provide valued external storage space. We understand the entire front garden area is wholly owned by the ground floor flat (exact details/boundaries to be confirmed from the title deeds).
Entering through the private porch, the main door opens onto a lengthy reception hall with on-the-level apartments comprising, a most appealing bay windowed lounge to the front with garden/crescent views, a separate dining room to the side/rear which leads onto a modern style rear facing kitchen (door to garden), bedroom Nos 1 & 2 are located to the front whilst Nos 3 & 4 are located to the rear, with the bathroom situated midway off the reception hall.
The specification includes both gas central heating & double glazing. EPC - D. Private gardens are situated to the front & rear with the rear providing much valued private outdoor space. The private driveway provides off-crescent parking.
The property was purchased by its most recent owner as both their private home & to function as a guest house which it did so until the owner latterly retired from business and lived comfortably in this substantial yet very flexible home. The competitive price allows scope for the successful purchase to modernise to their own style/budget and the 6 Main Apartments are entirely flexible, perhaps serving as a family home or for a couple looking for space to relax/entertain and perhaps work from home.
Prestwick remains Ayrshire's "property hotspot", with its well established mixed main street shopping/restaurants/amenities, whilst the sweeping promenade/seafront is within walking distance or a short cycle/car journey. Traditional Style Homes remain in demand, of broad appeal and valued by local homebuyers whilst further afield this particular style of home tends to attract Glasgow based buyers who are seeking a change of lifestyle from city to seaside ...and a better work/life balance. Interestingly a similar size of traditional flat in Glasgow's West End will easily exceed £500,000 ...yet Prestwick provides that magical by-the-seaside location, with easy commuting to/from Glasgow. Homemovers relocating from South of the Border continue to seek out coastal locations/properties with the attraction of added "value for money" in relocating from south to north.
To view, please telephone BLACK HAY ESTATE AGENTS direct on 01292 283606. The Home Report is available to view here exclusively on our blackhay.co.uk website. If you wish to discuss your interest in this particular property - please get in touch with our Estate Agency Director/Valuer Graeme Lumsden on 01292 283606.
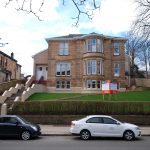 February 21, 2018 2:58 pm
Published by Paula Haworth
February 21, 2018 2:58 pm
Published by Paula Haworth
A Bespoke Redevelopment of a Distinctive Traditional Detached Victorian Villa, now forming 3 Luxurious Conversions, located on Garden, Ground & Upper Levels, each combining the Original Character of Inglisby with the contemporary style of the 21st Century.
No 163C Nithsdale Road, Pollokshields - The Garden Conversion, Circa 1000 Sq Ft', Exceptional 3/4 Main Apartment Accommodation is presented to "Show Home" standard, ready to move-in.
In particular, a Pathway across the front garden leads to a Private Main Door Entrance to the right hand side of Inglisby, this opens onto a lengthy (approx' 33') reception hall with quality panelled doors onto the remaining apartments, all well proportioned with fine views to the front. Unique glass internal walls shared across the lounge, hall & dining kitchen are a simply stunning feature providing generous natural light transmission. An impressive Lounge with oriel window and Master Bedroom with triple window feature are located to the front whilst the 2nd Bedroom is twin windowed to the front/side, a separate luxury integrated Kitchen with glass walled open-plan Dining is situated to the rear whilst a fabulous larger size Luxury Bathroom completes this fantastic home.
Gas Central Heating & Double Glazing are featured. EPC - Tbc. A private garden area to the side/adjacent to the private entrance to 163C will be conveyed with the sale. Factors have been appointed on behalf of the 3 Owners to ensure that the property is professionally maintained. Parking is on-street.
An EXCEPTIONAL HOME - An EXCEPTIONAL OPPORTUNITY
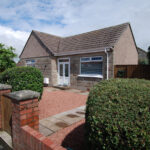 August 11, 2023 10:39 am
Published by Paula Haworth
August 11, 2023 10:39 am
Published by Paula Haworth
* NEW to Market - Available to View Now * A desirable Detached Bungalow set amidst favoured corner gardens. Deceptive externally with internal viewing revealing an exceptional home presented to “Show Home” standard, having been extensively refurbished by its current owners to a high standard. Of broad appeal however of particular interest to those clients who simply want the pleasure of purchasing their new home, moving in ….and relaxing.
The main accommodation is pleasingly on-the-level, featuring 4 Main Apartments on the ground floor whilst a fixed staircase from the dining room leads to a very substantial floored/lined attic area which although not formal accommodation does indeed provide bonus space.
In particular comprising, welcoming reception hall with stylish replacement doors which feature throughout the ground floor, most appealing lounge tucked midway to the side of the property with feature electric “living flame” style fire as wall mounted focal point (recess above will accommodate large style tv – not included), twin feature doors from the lounge open onto an attractive dining room (access to attic level from here) whilst a very stylish kitchen is located off – featuring gloss/subtly coloured base & wall cabinets together with integrated appliances (door to enclosed rear gardens from here). Two spacious bedrooms are located to the front whilst a stylish bathroom is centrally positioned (with overbath shower) between the bedrooms.
The specification includes both gas central heating & double glazing. EPC – D. The aforementioned attic level is accessed from a staircase to the corner of the dining room which opens onto a study style area with velux window, a further door from here opens onto a substantial floored/lined attic storage area extending to just over 20’ (with velux window). Neatly presented corner gardens wrap around the property to the front, side & rear – the rear being a delightful private/enclosed space in which to relax, beautifully presented & ready to enjoy. A private driveway to the side (right) of the property provides off-street parking whilst also leading to a detached garage which provides secure parking/storage. On-street parking is also available.
Prestwick remains Ayrshire’s “property hotspot”, with its well established mixed main street shopping/restaurants/amenities, whilst the delightful/sweeping promenade & seafront are within walking distance. Public transport includes bus & train. Prestwick Airport is nearby whilst the property is also convenient for access to the A77/A78. Of broad appeal, valued by local buyers whilst further afield of interest to Glasgow based buyers/those relocating from South of the Border, seeking a change of lifestyle from city to seaside ...and a better work/life balance.
In our view… an exceptional Detached Bungalow, clearly reflecting the hard work/expertise & expense on behalf of the current owners, resulting in a very stylish/high quality home which awaits its lucky new owner/s. To discuss your interest in this particular property, please contact Graeme Lumsden, our Director/Valuer, who is handling this particular sale - 01292 283606. To enquire about Viewing please contact BLACK HAY ESTATE AGENTS on 01292 283606. The Home Report & Floorplan/Room Sizes are available to view here exclusively on our blackhay.co.uk website.
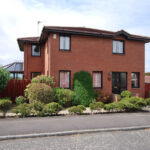 May 18, 2023 11:59 am
Published by Paula Haworth
May 18, 2023 11:59 am
Published by Paula Haworth
* NEW to Market - Available to View Now * A rare opportunity to acquire a desirable 4 Bedroom Modern Detached Villa, adjacent to railway line, enjoying elevated golf course views to rear with the sea/coastline on the horizon. One of a small number of similar style homes built on Douglas Avenue, Prestwick. Of particular appeal to those seeking a detached home in a favoured locale, convenient for walking to Prestwick’s sweeping promenade seafront.
Competitively priced to allow scope for the successful purchaser to refresh the property internally, noting that the conservatory to the side has suffered some minor movement. A Structural Engineer’s Report (packaged to view along with the pdf Home Report, available only by visiting our blackhay.co.uk website – we do not send this via rightmove) confirms the house itself is unaffected by the conservatory which was believed to have been added after the property was built. It seems likely the issue is related to the foundation of the conservatory however it is considered of “No Value” with regard to the Home Report mortgage valuation of £260,000 and the property is “Sold as Seen”.
Internal viewing reveals a well proportioned modern style home featuring 6 Main Apartments over 2 levels, the ground floor comprising, most welcoming reception hall with useful “downstairs” wc off, spacious lounge with semi-open plan dining to rear, separate breakfasting/kitchen with rear vestibule off and door/stairs leading down to the rear pathway. On the upper level, 4 bedrooms are provided, providing flexible accommodation for a growing family or additional home working/leisure space if a non-family buyer – noting the pleasingly elevated golf course views (over the railway line) from the rear facing apartments. The main bathroom is also on the upper level.
Both gas central heating & double glazing are featured. Attic storage is available. EPC – D. Noting the site of the property is elevated/slopes downhill, therefore the front garden area is level with the roadway and is attractively landscaped, the rear garden is non-existent other than a paved pathway which runs along the rear of the property allowing full access around the property. A sloping private driveway provides off-street parking whilst also leading to a detached garage which currently provides secure parking/storage. There are different options available perhaps to create more garden, perhaps removing the garage and creating a decked/patio style area (as on-street parking adjacent to the property is generally available) however the successful buyers will no doubt have their own thoughts.
Prestwick remains Ayrshire’s “property hotspot”, with its well established mixed main street shopping/restaurants/amenities, whilst the delightful/sweeping promenade & seafront are within walking distance. Public transport includes bus & train. Prestwick Airport is nearby whilst the property is also convenient for access to the A77/A78. Of broad appeal, valued locally by family buyers in particular, together with couples & retired/semi-retired clients, whilst further afield of interest to Glasgow based buyers/those relocating from South of the Border, seeking a change of lifestyle from city to seaside ...and a better work/life balance.
In our view… a superb opportunity to acquire a desirable Detached Home, particularly suited to those seeking value for money and the opportunity to create their own stylish home. To discuss your interest in this particular property, which is “Sold as Seen”, please contact Graeme Lumsden, our Director/Valuer, who is handling this particular sale - 01292 283606. To enquire about the Open-Viewing availability for this particular please contact BLACK HAY ESTATE AGENTS on 01292 283606. The Home Report & Floorplan/Room Sizes are available to view here exclusively on our blackhay.co.uk website.
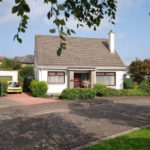 September 10, 2019 10:36 am
Published by Paula Haworth
September 10, 2019 10:36 am
Published by Paula Haworth
Rarely available within this easily missed cul de sac, a particularly desirable Detached Chalet Style Bungalow, on favoured corner site with the added benefit of picturesque landscaped gardens to the rear.
This most appealing home features flexible/extended accommodation of 6 Main Apartments over 2 levels - either as 3 public/3 bedrooms or 2 plus 4. Prestwick with its thriving Town Centre and near seafront location remains a very popular place to live with strong demand both locally and from buyers outwith the area seeking to re-locate.
This desirable home comprises well proportioned apartments, featuring on ground floor - the reception hall off which are located - a spacious semi-open plan extended lounge/dining (with patio doors onto the charming gardens), breakfasting kitchen with most useful utility room, family/living room (which could be utilised as a 4th bedroom if required), bedroom No 1 and a very stylish re-fitted main bathroom. An open staircase from the reception hall leads to the upper hallway off which 2 further bedrooms are provided (Nos 2 & 3) with the “master” bedroom (No 3) being very spacious and featuring a most useful modern en-suite.
The specification includes both gas central heating & double glazing. EPC - D. A private driveway leads to a detached garage. Private gardens are situated to the front & rear, these reflecting the owner’s keen interest, the rear attractively laid out/well stocked with a variety of focal points including, a small summer house, abundant apple trees (when in season), seating area nestling by one of the apple trees.
In our view, a superb opportunity to acquire a most desirable larger Detached Chalet Style Bungalow ...a very happy home to its owner, with internal viewing highly recommended.
To arrange a Viewing Appointment please telephone BLACK HAY Estate Agents direct on 01292 283606.
The Home Report together with an expanded array of Photographs, & Floorplan for this particular property can be viewed here on our blackhay website.
The sale of this particular property is being handled by our Estate Agency Director/Valuer - Graeme Lumsden
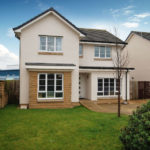 February 23, 2021 4:25 pm
Published by Paula Haworth
February 23, 2021 4:25 pm
Published by Paula Haworth
No 3 Manse Gardens – Monkton. A fantastic opportunity to acquire a highly desirable Modern “Luxury Style” Detached Villa featuring superb 6/7 Main Apartment Accommodation which meet the demands of both family and “home working”, if required. Built by renowned Dawn Homes, within the popular Village of Monkton, convenient for the A77/78 & adjacent to Prestwick Airport.
This most appealing home is presented in walk-in condition. Circa 5 years old with the added benefit of the balance of its 10 Year NHBC Guarantee. Enjoying an attractive cul de sac setting amidst mixed style modern homes …seldom available within this particular locale, believed to be the first re-sale of its style since this phase was built.
The stylish accommodation comprises on ground floor, welcoming reception hall with useful “downstairs” wc off, most appealing lounge with open-plan dining to the rear (patio door to rear garden) ….and a very stylish/well equipped kitchen with integrated breakfast bar adjacent on semi-open plan style – much valued utility room off. A staircase discreetly positioned to the side of the reception hall leads to a spacious upper hallway off which 4 bedrooms are featured – all of double size with the “master” bedroom also featuring an en-suite. A stylish 4-piece family bathroom (bath & separate shower cubicle) serves the remaining bedrooms.
The specification includes both gas central heating & double glazing. EPC – C. Good internal storage is provided. Attic storage is available. A monobloc driveway provides private parking with further parking also available in the cul de sac. Private gardens are situated to the front and rear – the rear with a combination of lawn & feature decking, together with a useful (near complete) workshop/storage/hobby shed.
In our view… No 3 Manse Gardens, Monkton is a most appealing Modern Detached Family Villa, with its desirable 6/7 Apartments complemented by a stylish specification which ensures the successful purchaser can enjoy their New Home …from the moment they open the front door. The Home Report Mortgage Value is £255,000. To view, please telephone BLACK HAY ESTATE AGENTS direct on 01292 283606. The Home Report & Floorplan are available to view exclusively on our blackhay.co.uk website. If you wish to discuss your interest in this particular property - please get in touch with our Estate Agency Director/Valuer Graeme Lumsden on 01292 283606.
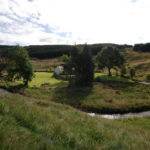 September 21, 2022 10:44 am
Published by Paula Haworth
September 21, 2022 10:44 am
Published by Paula Haworth
* NEW to Market - Available to View Now * A wonderful opportunity for those yearning to immerse themselves in “Country Living”, this Charming Detached Cottage Style Bungalow enjoys a truly picturesque setting with countryside unfolding in all directions. “Little Camlarg” was originally the site of the former Shepherd’s Cottage for Craigengillan Estate, replaced circa 1970’s with the Cottage Style Bungalow that awaits its lucky new owner.
Entering through its private driveway the Cottage nestles almost magically with a babbling burn curving around the outer edges of its delightful partially wooded main gardens, a bridge beckoning one to cross by vehicle or foot …prepare to utter the word… “Wow” …because it is. Beyond the cottage and main garden (circa 2 acres), an additional circa 14 acres of rough grazing/land invites one to ponder their options or simply enjoy the additional space/extended views that it provides, noting that a separate/private access is also available to the additional land (at the far end, off the main road).
Little Camlarg is approx' 1 mile east on the B741 from Dalmellington Village which is part of the renowned “Dark Sky Park” which provides a dazzling starscape on clear nights that town/city dwellers never experience. Turn right (signposted) into the shared driveway, pass a Detached Bungalow at driveway entrance), travel a short distance to be met by a farm gate through which one enters the property.
The current owners have upgraded the property during their period of ownership and it is fair to say that they are very reluctant sellers, only moving to accommodate the needs of their daughter.
The comfortable accommodation which enjoys panoramic views comprises, reception hall, spacious lounge with patio doors, open-plan kitchen adjacent, 3 bedrooms and a modern bathroom. The specification includes both central heating (renewed & powered from the multi-fuel fire, plus back-up immersion heater) & double glazing. EPC – D. There is a private septic tank within the boundaries of the property (renewed), mains water & electricity are provided. There is an abundance of parking space within the garden grounds.
To discuss your interest in this particular property please contact Graeme Lumsden, our Director/Valuer, who is handling this particular sale – 01292 283606. To secure a Viewing Appointment please contact BLACK HAY ESTATE AGENTS on 01292 283606. The Home Report is available to view exclusively on our blackhay.co.uk website.
Graeme Lumsden, Director/Valuer of BLACK HAY ESTATE AGENTS comments…
“ Having marketed & sold a myriad of properties over my 35 Years as an estate agent there is a category of property which one will never see professionally mentioned
…these are properties that make most potential buyers utter the word – Wow!
…whether it is the super luxury spec’, huge size, amazing location, spectacular views etc’
…there are also the subtle properties where the location just makes you go …Wow
Little Camlarg… simply Wow! What a lucky buyer will surely say, especially the day they arrive with the keys proudly in their hands, because they bought it! “
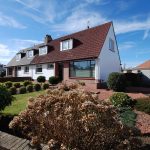 March 6, 2018 11:40 am
Published by Paula Haworth
March 6, 2018 11:40 am
Published by Paula Haworth
** NEW to Market - Full details to follow - Available to View Soon **
Seldom available within most admired residential locale of mixed style quality homes, this highly desirable Semi Detached Bungalow is of immense appeal to those seeking a Bungalow style home with the featured accommodation easily comparable to that found within a detached bungalow, indeed it would be almost be fairer to describe this home as an "Attached Bungalow" due to its excellent accommodation.
Enjoying favoured corner site with neatly presented gardens in the foreground whilst to the side a very convenient detached double garage with driveway ensures private parking is available. Troon boasts a wide variety of shops/amenities & public transport together with its famous golf course & sweeping promenade/seafront. Also convenient for access to the A79/A77 & Prestwick Airport.
Internal viewing will confirm this most appealing home is neatly presented with well proportioned 6 Apartment accommodation over 2 levels. Although it would benefit from updating, the competitive price allows scope for the successful purchaser to modernise to their particular style/budget.
In particular the accommodation comprises on ground floor, reception hall, charming lounge with full glazed door opening onto an inviting living/sun room style "snug" located to the rear, the dining room and separate kitchen are located to the front & rear respectively whilst a bedroom (No 1)with small en-suite wc is conveniently located on ground floor also. On the upper level two spacious double bedrooms (Nos 2 & 3) and the bathroom. Both gas central heating & double glazing are featured. EPC - E. Neatly maintained private gardens extend around the front/side & rear of the property. The aforementioned detached double garage provides secure parking/storage whilst the driveway thereto allows off-street parking.
In our opinion, a most appealing home with scope to personalise further, rarely available within one of Troon's most sought after locales. To View please telephone BLACK HAY Estate Agents on 01292 283606. The Home Report is available to View on the blackhay.co.uk website (search for this particular property then click on "View Home Report").
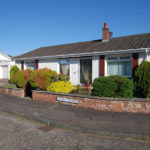 April 27, 2023 3:20 pm
Published by Paula Haworth
April 27, 2023 3:20 pm
Published by Paula Haworth
* NEW to Market - Available to View Now * Rarely available within particularly favoured residential locale, a most desirable corner sited Modern Detached Bungalow featuring 4 Main Apartments (all on-the-level). Set amidst neatly presented/mature private gardens, all amidst a preferred cul de sac setting of similar style bungalow homes.
This most appealing property has been a comfortable home to its current owners over many years noting that the successful purchaser may choose to re-style to their own spec'/budget, with the competitive price allowing scope to do so. Noting the Home Report Mortgage Valuation figure of £255,000 for the property as currently presented.
Access is via the main entrance to the front, onto the reception hall which leads to a much larger formal lounge (almost of lounge/dining proportion) whilst a dining area is located off, a separate breakfasting style kitchen is located to the rear (with access from here onto the rear garden), 2 double bedrooms are featured - located to the front & rear respectively, whilst the very stylish modern bathroom (walk-in shower instead of bath) is situated off the reception hall.
The specification includes both gas central heating and double glazing. EPC – D. Private gardens are featured to the front/side & rear, mainly lawned with high hedging to the side/rear providing added privacy. A welcome addition is the timber summer house to the rear which provides a sheltered retreat/outdoor space on sunny or indeed rainy days. A private driveway provides off-street parking whilst also leading to a detached garage which provides secure parking/storage. On-street parking is also available, if required.
Ayr is located on the South West Coast of Scotland, its coastline location proves popular with locals & visitors alike. A wide array of local amenities are accessible whilst the A77/A79 provides links north or south. Public transport including regular train/bus services from Ayr are available whilst Prestwick Airport is within easy travelling distance. Ayr/Alloway has an excellent choice of well regarded schooling including the favoured Alloway Primary School which is literally a few minutes walk from the property whilst private schooling is available via Wellington School. Ayrshire is famed for its Golf Courses, historical connection with “the Poet” Robert Burns and many worthy historical attractions …and of course its sweeping seafront.
In our view, an excellent opportunity to acquire a highly desirable Detached Bungalow which may appeal to the retired/semi-retired client whilst the convenience of Alloway Primary School may be of particular appeal to the family buyer. The larger formal lounge is most appealing whilst there is clearly scope for further development, should one wish to do so, subject to any required planning permission etc.
To discuss your interest in this particular property please contact Graeme Lumsden, our Director/Valuer, who is handling this particular sale – 01292 283606. To secure a Viewing Appointment please contact BLACK HAY ESTATE AGENTS on 01292 283606. The Home Report is available to view exclusively on our blackhay.co.uk website.









