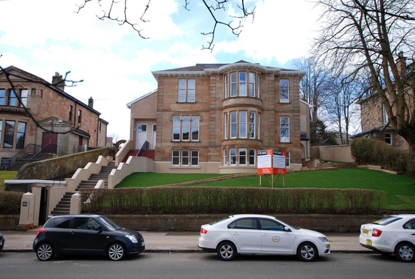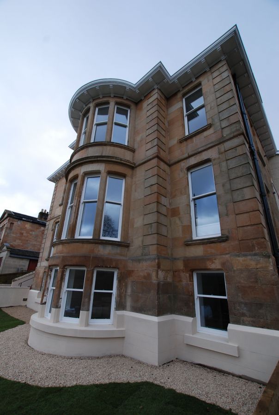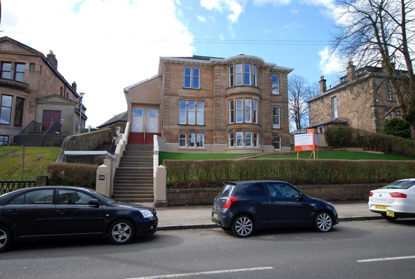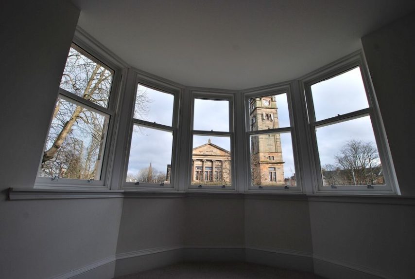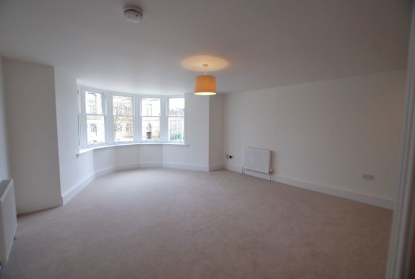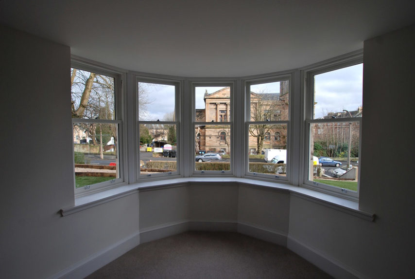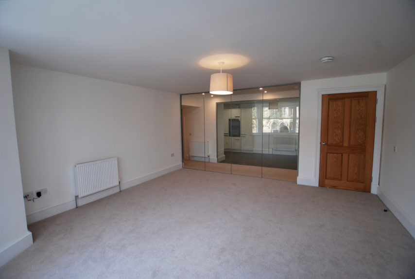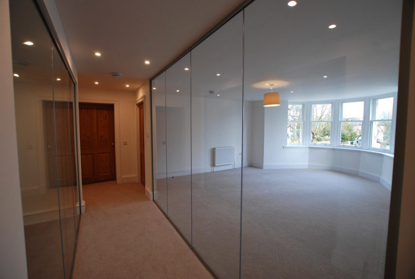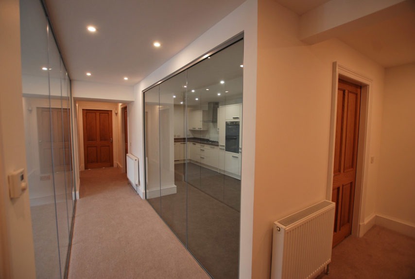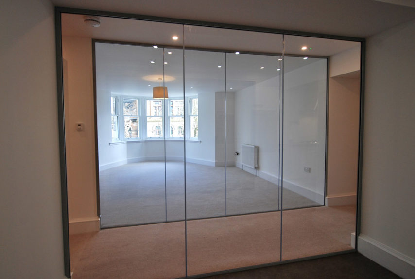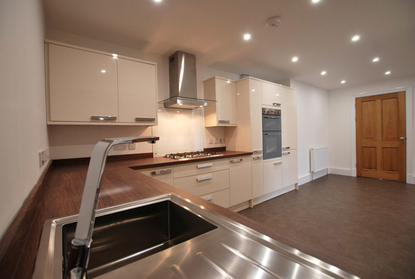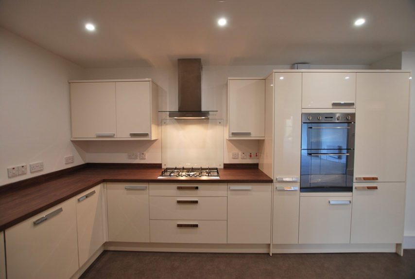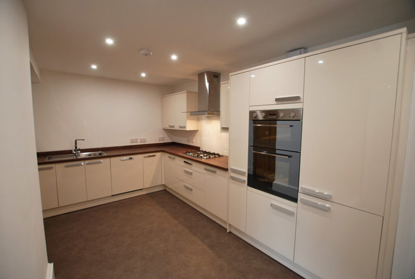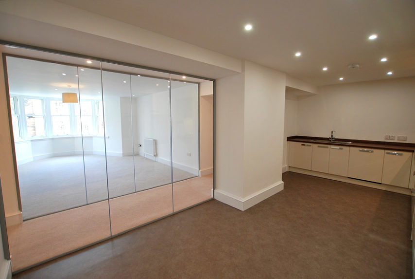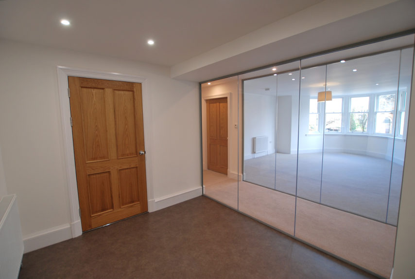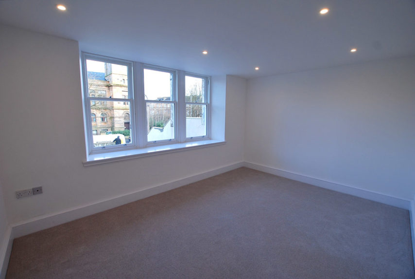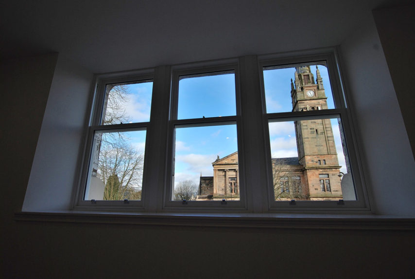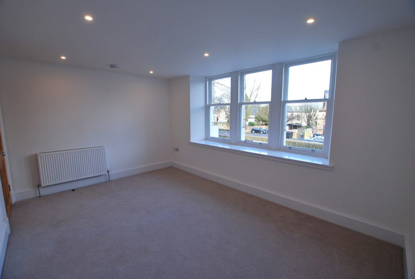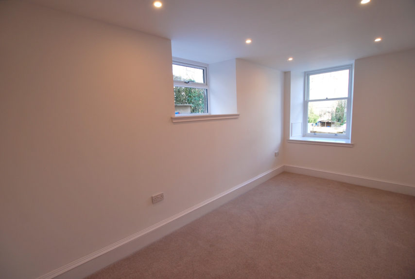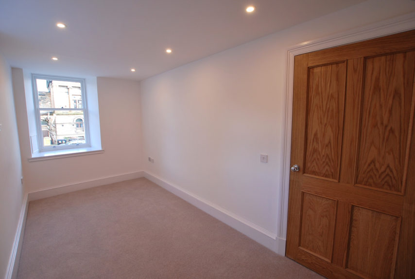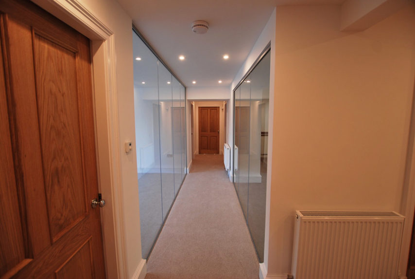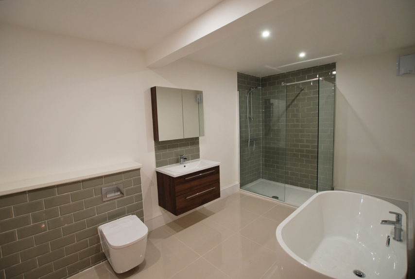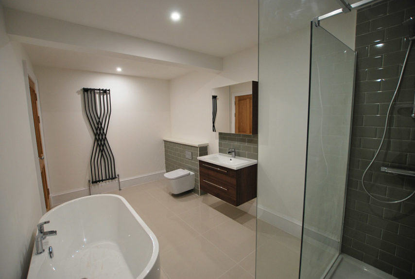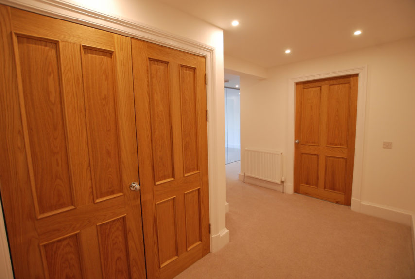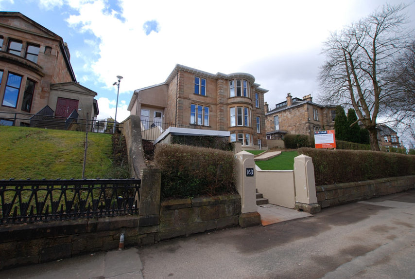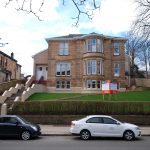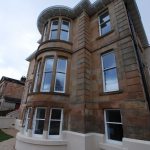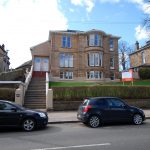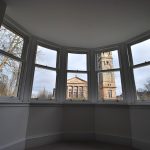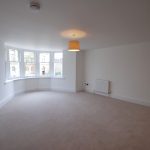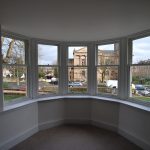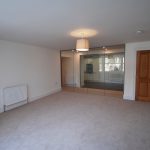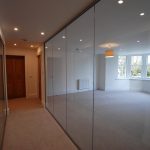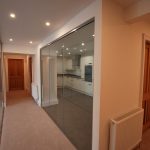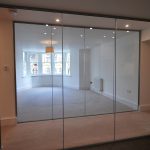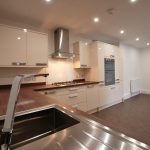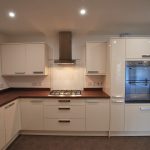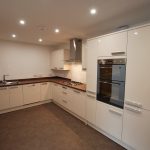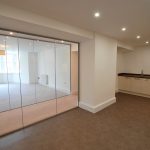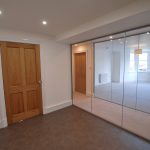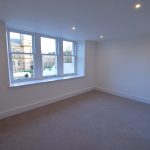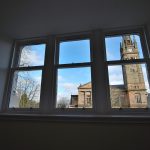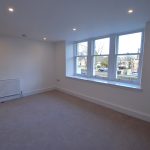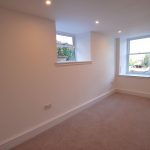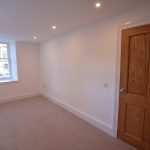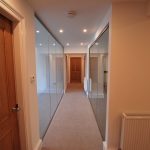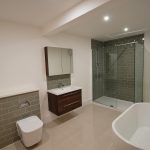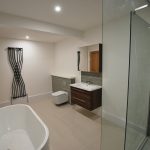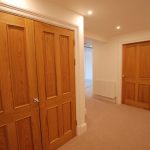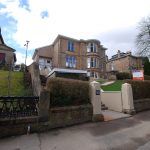Glasgow, Pollokshields, 163C Nithsdale Road, G41 5QS
To arrange a Viewing Appointment please telephone BLACK HAY Estate Agents direct on 01292 283606.
CloseProperty Summary
A Bespoke Redevelopment of a Distinctive Traditional Detached Victorian Villa, now forming 3 Luxurious Conversions, located on Garden, Ground & Upper Levels, each combining the Original Character of Inglisby with the contemporary style of the 21st Century.
No 163C Nithsdale Road, Pollokshields - The Garden Conversion, Circa 1000 Sq Ft', Exceptional 3/4 Main Apartment Accommodation is presented to "Show Home" standard, ready to move-in.
In particular, a Pathway across the front garden leads to a Private Main Door Entrance to the right hand side of Inglisby, this opens onto a lengthy (approx' 33') reception hall with quality panelled doors onto the remaining apartments, all well proportioned with fine views to the front. Unique glass internal walls shared across the lounge, hall & dining kitchen are a simply stunning feature providing generous natural light transmission. An impressive Lounge with oriel window and Master Bedroom with triple window feature are located to the front whilst the 2nd Bedroom is twin windowed to the front/side, a separate luxury integrated Kitchen with glass walled open-plan Dining is situated to the rear whilst a fabulous larger size Luxury Bathroom completes this fantastic home.
Gas Central Heating & Double Glazing are featured. EPC - Tbc. A private garden area to the side/adjacent to the private entrance to 163C will be conveyed with the sale. Factors have been appointed on behalf of the 3 Owners to ensure that the property is professionally maintained. Parking is on-street.
An EXCEPTIONAL HOME - An EXCEPTIONAL OPPORTUNITY
Property Features
Fabulous Garden Level Conversion within "Inglisby", a fine Detached Victorian Villa within the heart of Pollokshields
Part of a bespoke re-development, featuring 3 Conversions - Garden, Ground & Upper. The Garden Conversion being the 1st release
Inglisby dates from circa 1880's with the redevelopment completed in February 2018
The original character has been carefully retained, now complemented by a contemporary luxury style interior/fittings
The Garden Level Conversion features its own Private Entrance & a small Garden area adjacent
A stunning feature, unique to this property, is the Feature Glazed Internal Walls between the Hall/Lounge/Dining Kitchen
In particular, comprising, Reception Hall, splendid Bay Windowed Lounge
Superb Luxury integrated Kitchen with open-plan Dining Room adjacent, Two Bedrooms
Fabulous larger Bathroom with stylish 4 piece suite. Gas CH. Double Glazing. EPC - Tbc
A superb opportunity to acquire a very special Home. To View - telephone BLACK HAY 01292 283606
RECEPTION HALL
5' 2" x 33' 4"
(former size narrowing to 3' 10" - S-shaped hallway)
LOUNGE
19' 3" x 16' 1"
DINING/KITCHEN
8' 11" x 20' 6"
BEDROOM No 1
10' 7" x 15'
BEDROOM No 2
15' 9" x 7' 3"
BATHROOM
14' 6" x 8'
