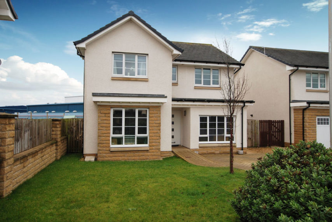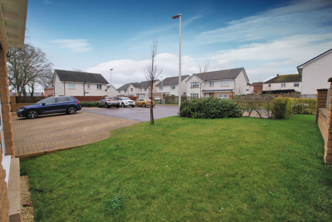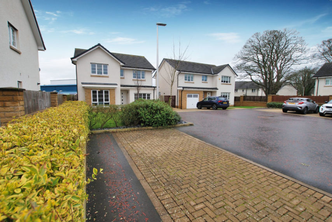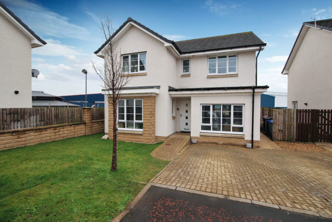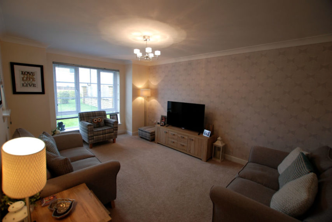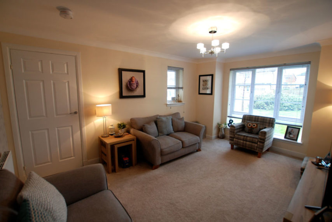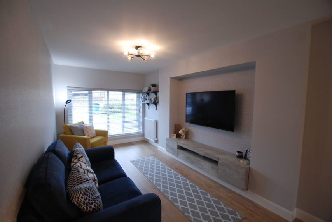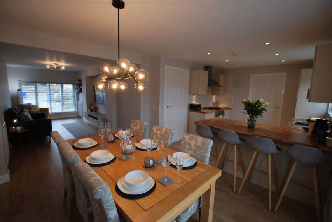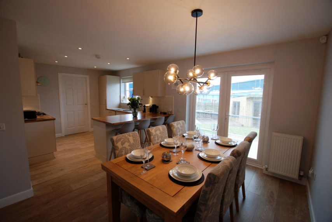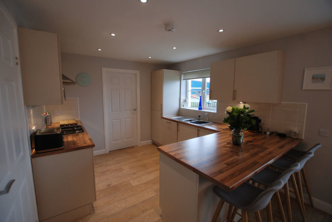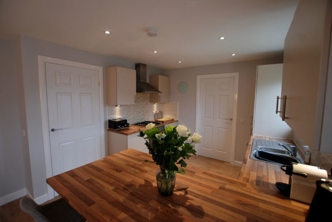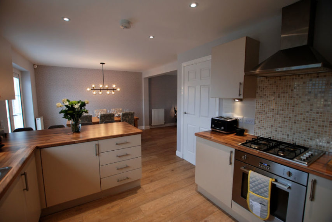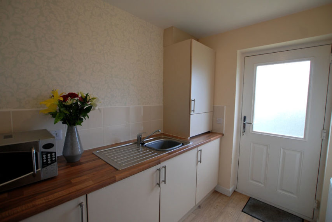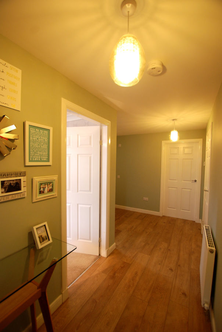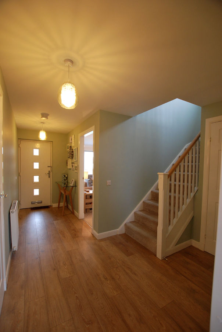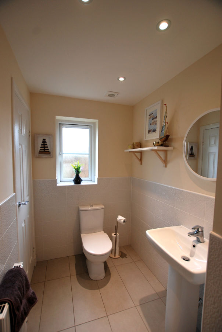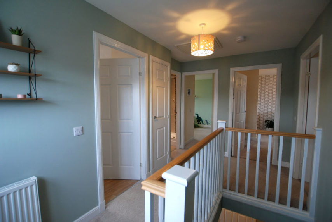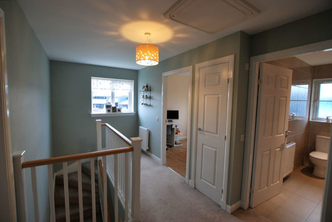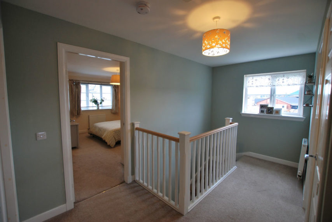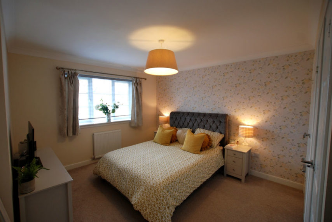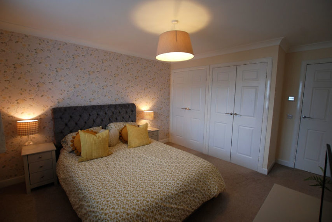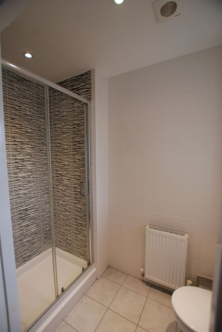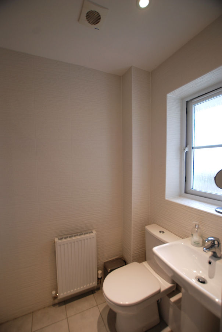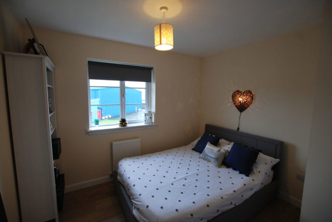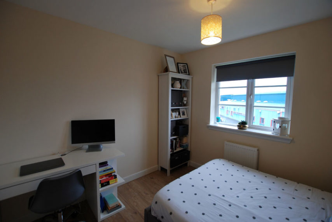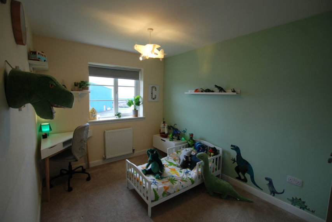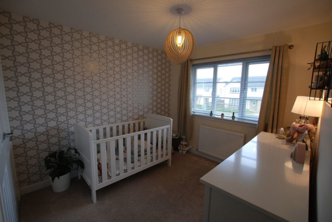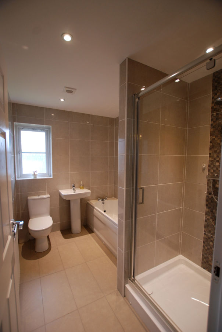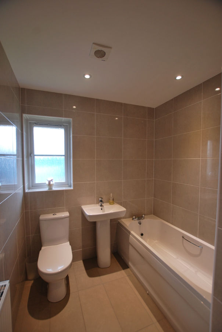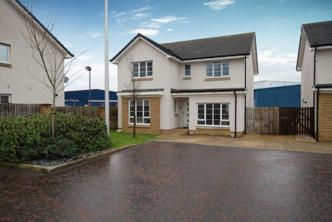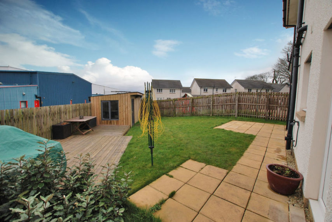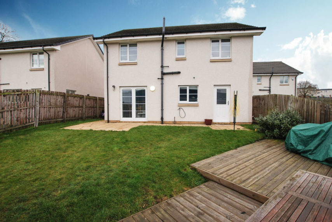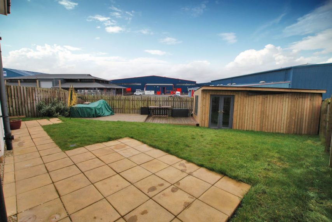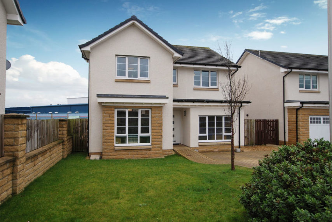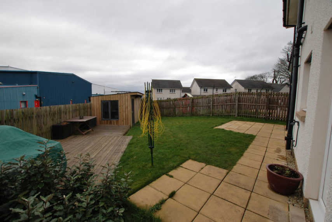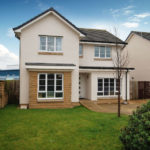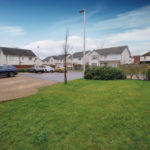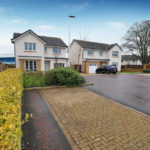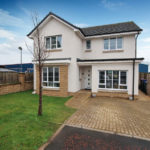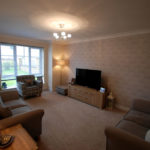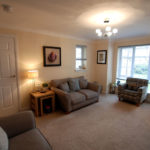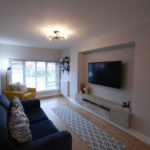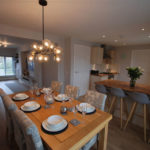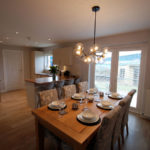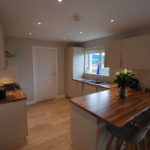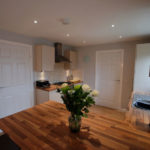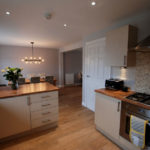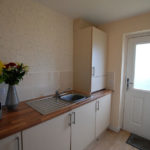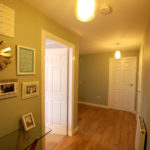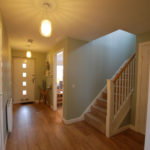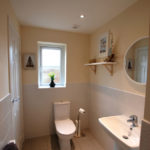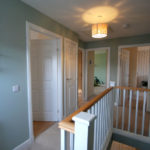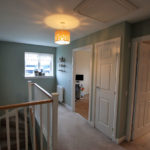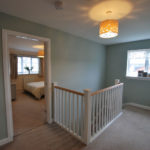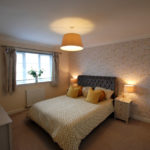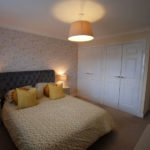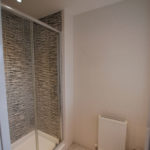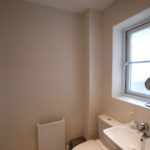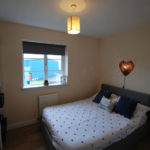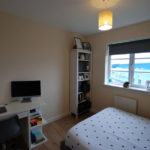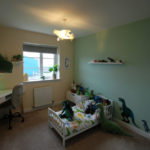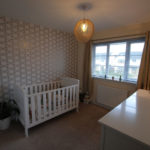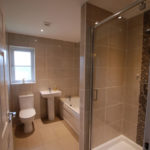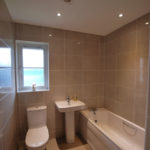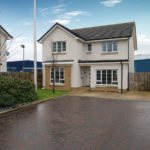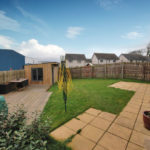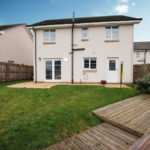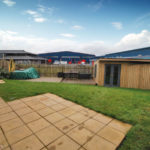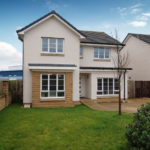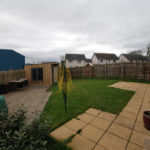Monkton, Manse Gardens, KA9 2TT
To pre-arrange a Viewing Appointment please telephone BLACK HAY Estate Agents direct on 01292 283606.
CloseProperty Summary
No 3 Manse Gardens – Monkton. A fantastic opportunity to acquire a highly desirable Modern “Luxury Style” Detached Villa featuring superb 6/7 Main Apartment Accommodation which meet the demands of both family and “home working”, if required. Built by renowned Dawn Homes, within the popular Village of Monkton, convenient for the A77/78 & adjacent to Prestwick Airport.
This most appealing home is presented in walk-in condition. Circa 5 years old with the added benefit of the balance of its 10 Year NHBC Guarantee. Enjoying an attractive cul de sac setting amidst mixed style modern homes …seldom available within this particular locale, believed to be the first re-sale of its style since this phase was built.
The stylish accommodation comprises on ground floor, welcoming reception hall with useful “downstairs” wc off, most appealing lounge with open-plan dining to the rear (patio door to rear garden) ….and a very stylish/well equipped kitchen with integrated breakfast bar adjacent on semi-open plan style – much valued utility room off. A staircase discreetly positioned to the side of the reception hall leads to a spacious upper hallway off which 4 bedrooms are featured – all of double size with the “master” bedroom also featuring an en-suite. A stylish 4-piece family bathroom (bath & separate shower cubicle) serves the remaining bedrooms.
The specification includes both gas central heating & double glazing. EPC – C. Good internal storage is provided. Attic storage is available. A monobloc driveway provides private parking with further parking also available in the cul de sac. Private gardens are situated to the front and rear – the rear with a combination of lawn & feature decking, together with a useful (near complete) workshop/storage/hobby shed.
In our view… No 3 Manse Gardens, Monkton is a most appealing Modern Detached Family Villa, with its desirable 6/7 Apartments complemented by a stylish specification which ensures the successful purchaser can enjoy their New Home …from the moment they open the front door. The Home Report Mortgage Value is £255,000. To view, please telephone BLACK HAY ESTATE AGENTS direct on 01292 283606. The Home Report & Floorplan are available to view exclusively on our blackhay.co.uk website. If you wish to discuss your interest in this particular property - please get in touch with our Estate Agency Director/Valuer Graeme Lumsden on 01292 283606.
Property Features
RECEPTION HALL
14’ 10” x 8’ 11”
(sizes to L-shape)
LOUNGE
8’ 8” x 17’ 9”
FAMILY/LIVING ROOM
15’ 7” x 11’ 1”
(former size at widest point)
DINING ROOM
11’ 3” x 9’ 8”
KITCHEN
9’ 11” x 10’ 2”
DOWNSTAIRS WC
4’ 11” x 5’ 11”
UTILITY
5’ 11” x 8’ 2”
UPPER HALLWAY
7’ 2” x 13’ 11”
(sizes incl’ staircase)
BEDROOM 1
12’ x 11’
(sizes of main area only)
BEDROOM 2
9’ 11” x 9’
(sizes of main area only excl’ w’robes)
BEDROOM 3
8’ 5” x 10’ 4”
(sizes of main area only excl’ w’robes)
BEDROOM 4
9’ 8” x 10’ 3”
(sizes at widest points)
BATHROOM
8’ 9” x 6’ 6”
(sizes incl’ shower)
EN SUITE
7’ 7” x 4'
(sizes incl’ shower)
