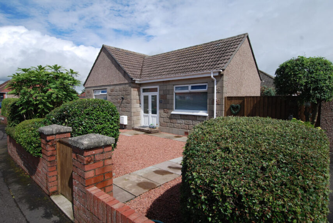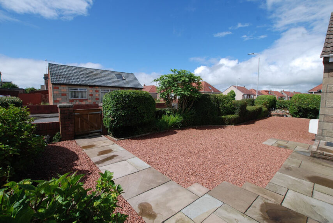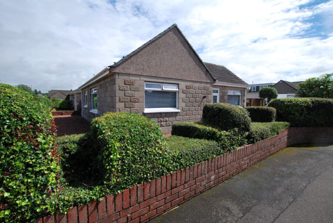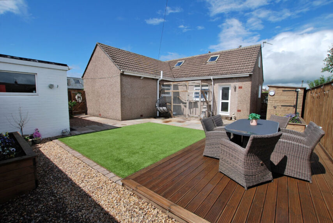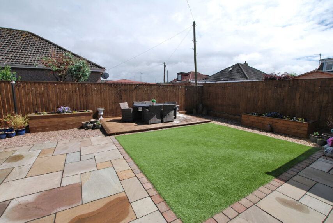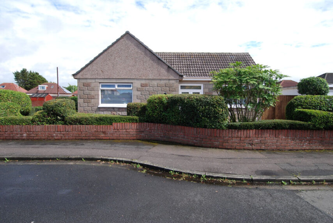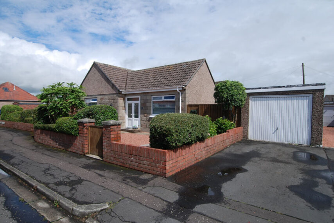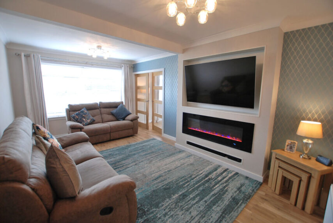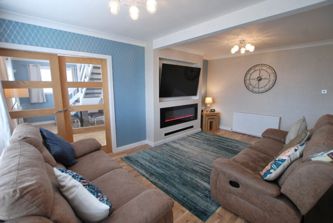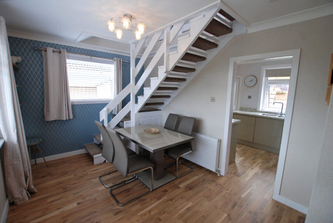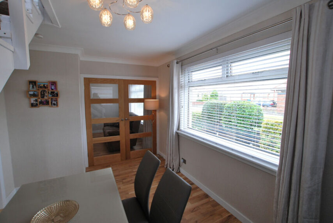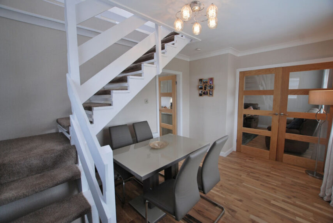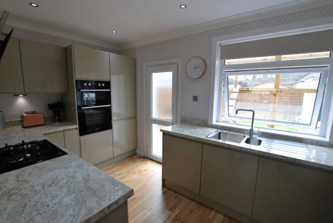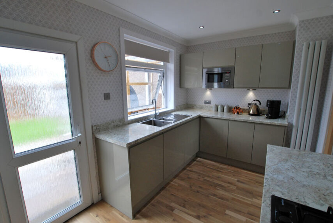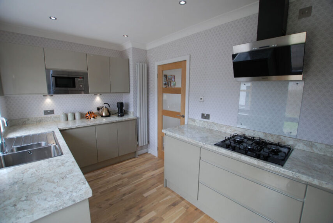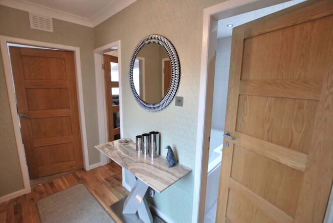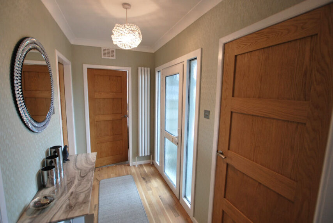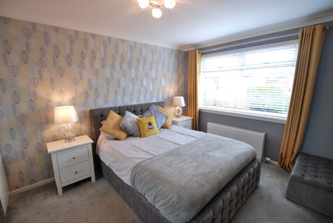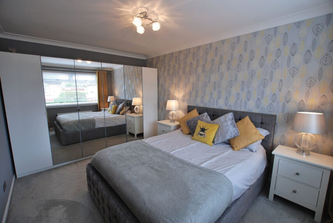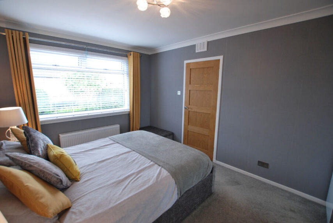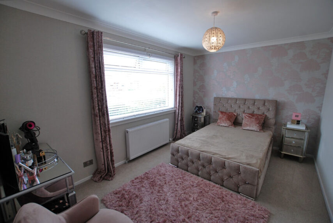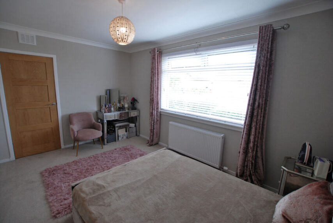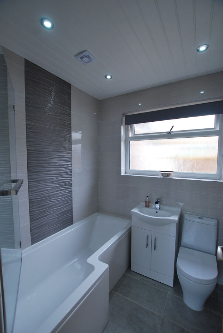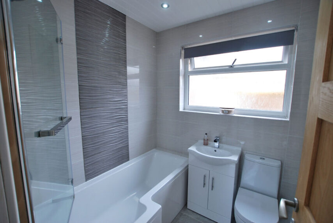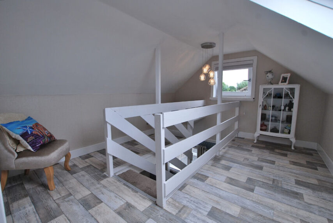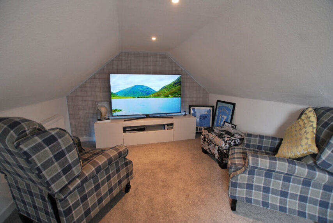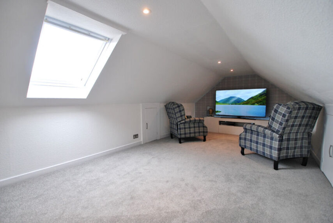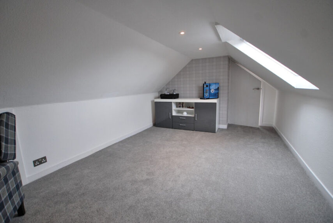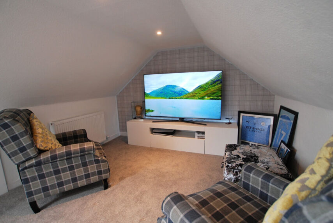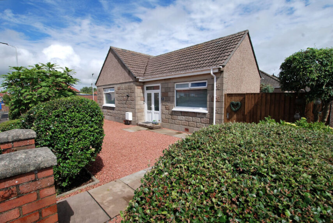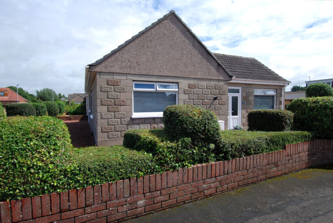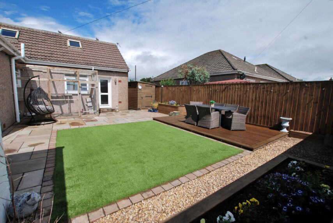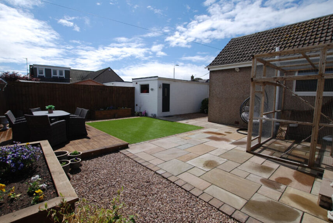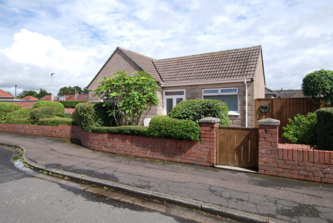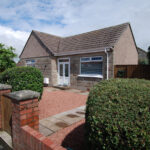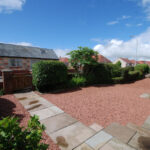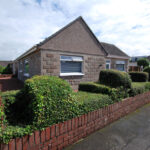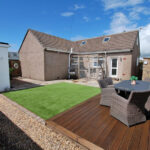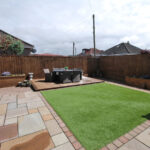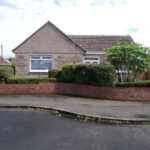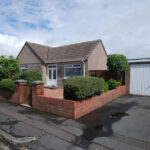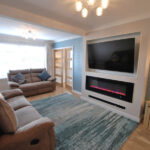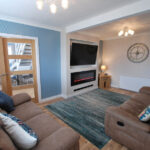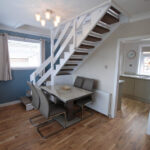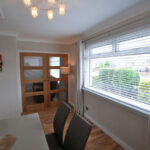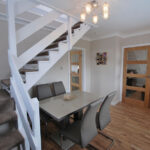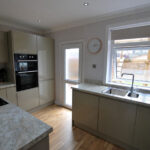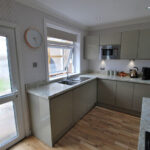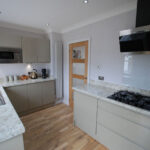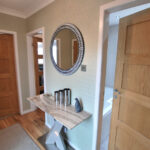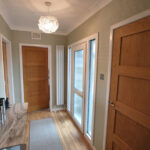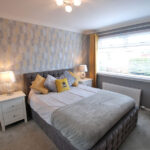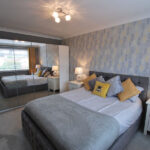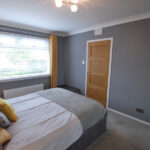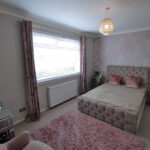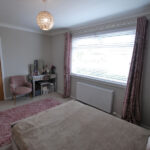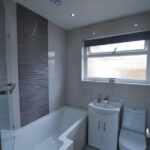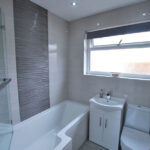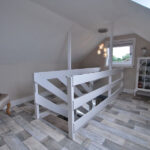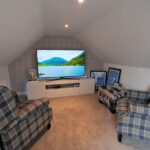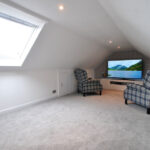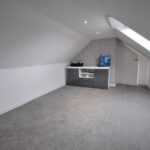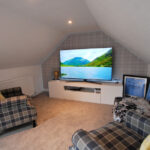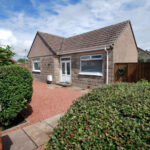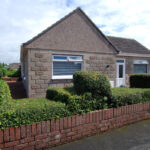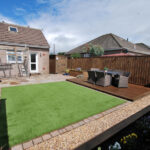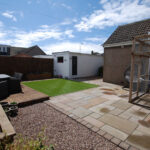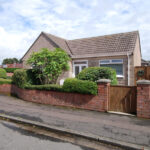Prestwick, St Cuthberts Road, KA9 2EA
To arrange a Viewing Appointment please telephone BLACK HAY Estate Agents direct on 01292 283606.
CloseProperty Summary
* NEW to Market - Available to View Now * A desirable Detached Bungalow set amidst favoured corner gardens. Deceptive externally with internal viewing revealing an exceptional home presented to “Show Home” standard, having been extensively refurbished by its current owners to a high standard. Of broad appeal however of particular interest to those clients who simply want the pleasure of purchasing their new home, moving in ….and relaxing.
The main accommodation is pleasingly on-the-level, featuring 4 Main Apartments on the ground floor whilst a fixed staircase from the dining room leads to a very substantial floored/lined attic area which although not formal accommodation does indeed provide bonus space.
In particular comprising, welcoming reception hall with stylish replacement doors which feature throughout the ground floor, most appealing lounge tucked midway to the side of the property with feature electric “living flame” style fire as wall mounted focal point (recess above will accommodate large style tv – not included), twin feature doors from the lounge open onto an attractive dining room (access to attic level from here) whilst a very stylish kitchen is located off – featuring gloss/subtly coloured base & wall cabinets together with integrated appliances (door to enclosed rear gardens from here). Two spacious bedrooms are located to the front whilst a stylish bathroom is centrally positioned (with overbath shower) between the bedrooms.
The specification includes both gas central heating & double glazing. EPC – D. The aforementioned attic level is accessed from a staircase to the corner of the dining room which opens onto a study style area with velux window, a further door from here opens onto a substantial floored/lined attic storage area extending to just over 20’ (with velux window). Neatly presented corner gardens wrap around the property to the front, side & rear – the rear being a delightful private/enclosed space in which to relax, beautifully presented & ready to enjoy. A private driveway to the side (right) of the property provides off-street parking whilst also leading to a detached garage which provides secure parking/storage. On-street parking is also available.
Prestwick remains Ayrshire’s “property hotspot”, with its well established mixed main street shopping/restaurants/amenities, whilst the delightful/sweeping promenade & seafront are within walking distance. Public transport includes bus & train. Prestwick Airport is nearby whilst the property is also convenient for access to the A77/A78. Of broad appeal, valued by local buyers whilst further afield of interest to Glasgow based buyers/those relocating from South of the Border, seeking a change of lifestyle from city to seaside ...and a better work/life balance.
In our view… an exceptional Detached Bungalow, clearly reflecting the hard work/expertise & expense on behalf of the current owners, resulting in a very stylish/high quality home which awaits its lucky new owner/s. To discuss your interest in this particular property, please contact Graeme Lumsden, our Director/Valuer, who is handling this particular sale - 01292 283606. To enquire about Viewing please contact BLACK HAY ESTATE AGENTS on 01292 283606. The Home Report & Floorplan/Room Sizes are available to view here exclusively on our blackhay.co.uk website.
Property Features
RECEPTION HALL
4’ 10” x 9’ 7”
LOUNGE
10’ 11” x 17’ 5”
DINING
13’ 9” x 9’ 3”
KITCHEN
13’ 7” x 7’ 8”
BEDROOM 1
13’ 10” x 10’
BEDROOM 2
9’ 6” x 13’ 10”
BATHROOM
6’ 1” x 6’
ATTIC AREA
20’ 8” x 10’ 2”
STUDY AREA
10’ 2” x 11’ 11”
(sizes incl’ staircase)
