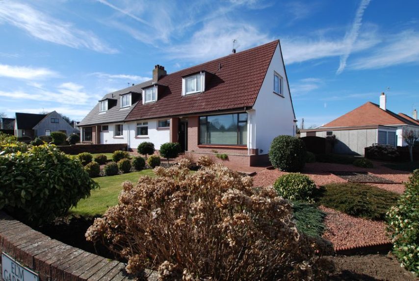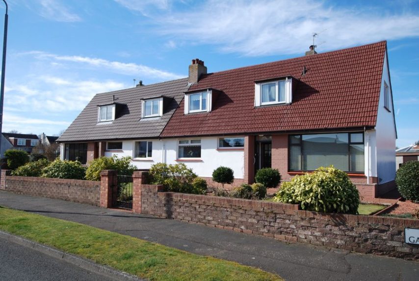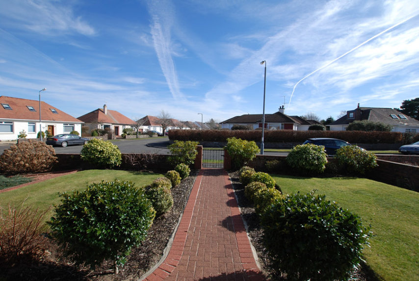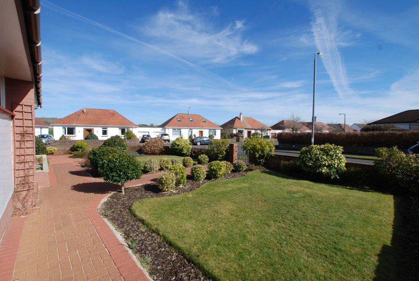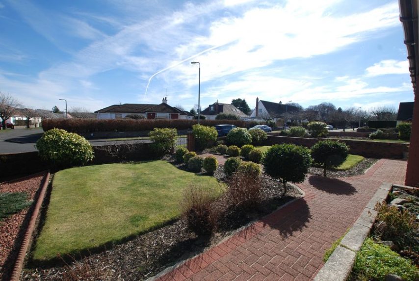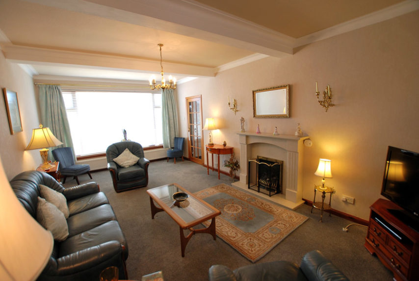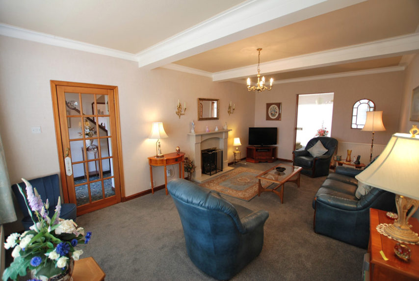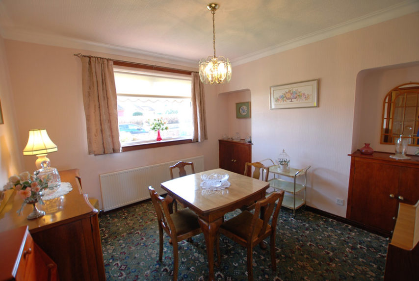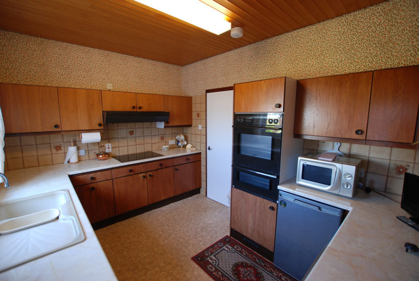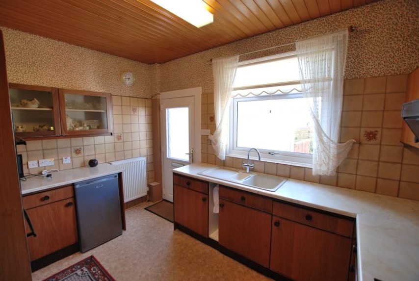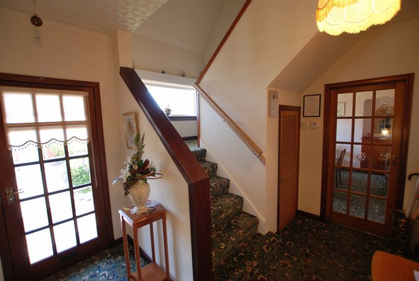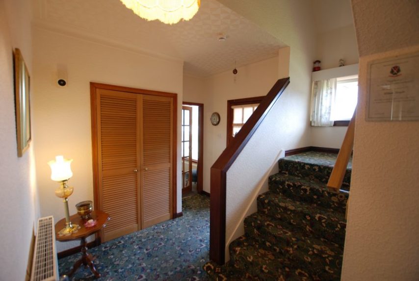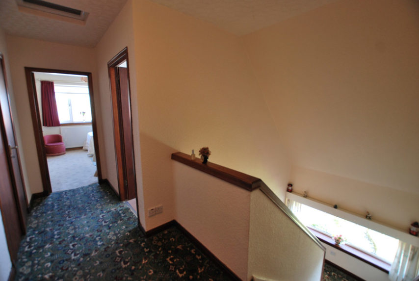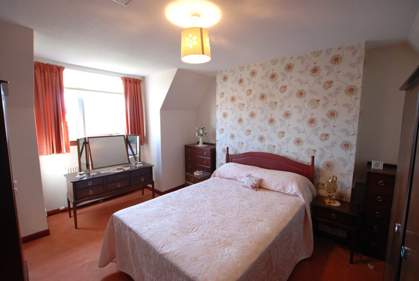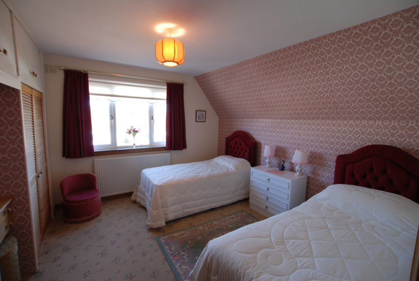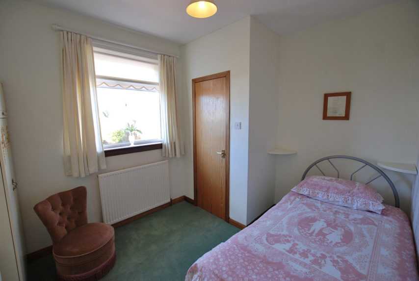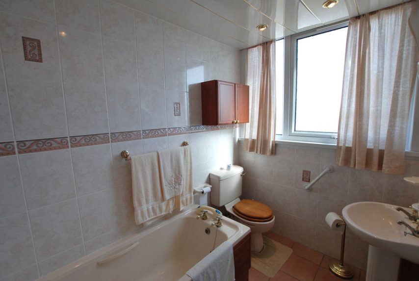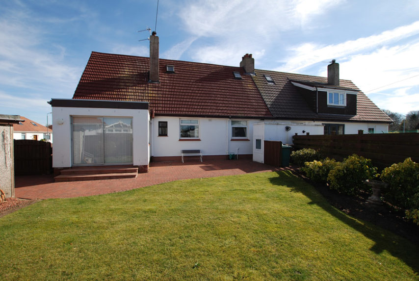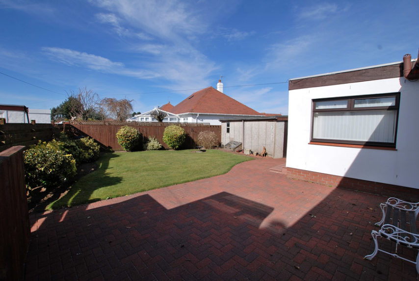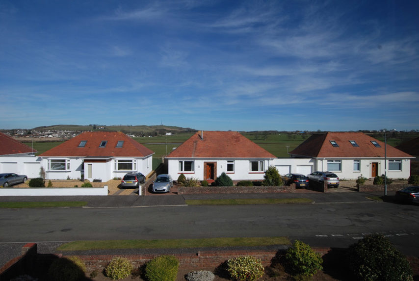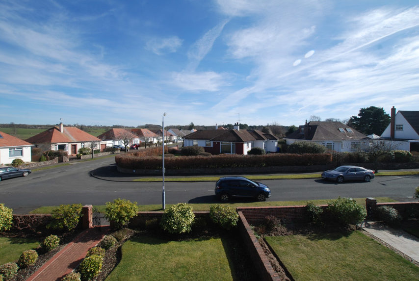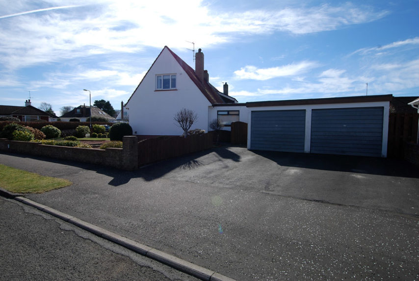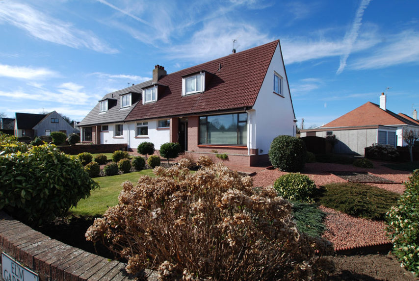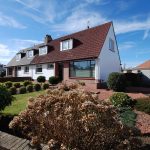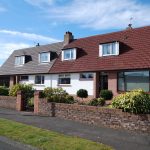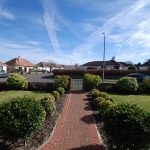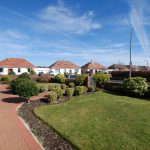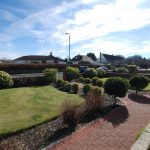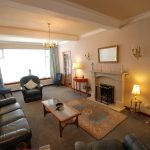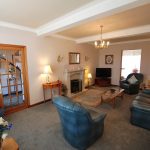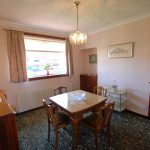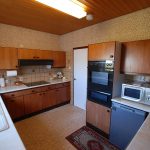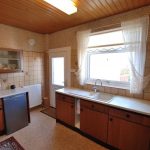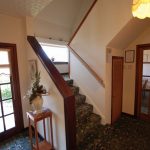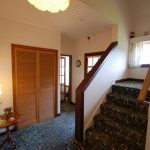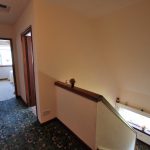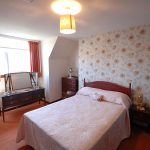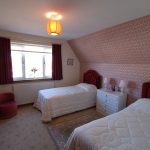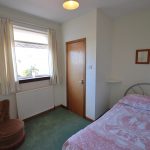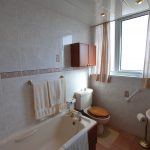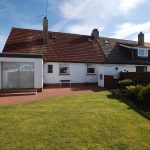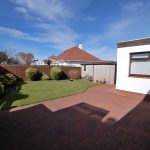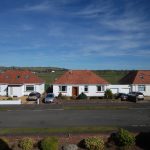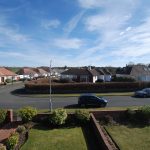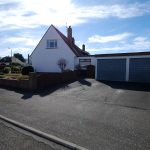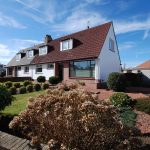Troon, Elm Gardens, KA10 7AQ
To arrange a Viewing Appointment please telephone BLACK HAY Estate Agents direct on 01292 283606.
CloseProperty Summary
** NEW to Market - Full details to follow - Available to View Soon **
Seldom available within most admired residential locale of mixed style quality homes, this highly desirable Semi Detached Bungalow is of immense appeal to those seeking a Bungalow style home with the featured accommodation easily comparable to that found within a detached bungalow, indeed it would be almost be fairer to describe this home as an "Attached Bungalow" due to its excellent accommodation.
Enjoying favoured corner site with neatly presented gardens in the foreground whilst to the side a very convenient detached double garage with driveway ensures private parking is available. Troon boasts a wide variety of shops/amenities & public transport together with its famous golf course & sweeping promenade/seafront. Also convenient for access to the A79/A77 & Prestwick Airport.
Internal viewing will confirm this most appealing home is neatly presented with well proportioned 6 Apartment accommodation over 2 levels. Although it would benefit from updating, the competitive price allows scope for the successful purchaser to modernise to their particular style/budget.
In particular the accommodation comprises on ground floor, reception hall, charming lounge with full glazed door opening onto an inviting living/sun room style "snug" located to the rear, the dining room and separate kitchen are located to the front & rear respectively whilst a bedroom (No 1)with small en-suite wc is conveniently located on ground floor also. On the upper level two spacious double bedrooms (Nos 2 & 3) and the bathroom. Both gas central heating & double glazing are featured. EPC - E. Neatly maintained private gardens extend around the front/side & rear of the property. The aforementioned detached double garage provides secure parking/storage whilst the driveway thereto allows off-street parking.
In our opinion, a most appealing home with scope to personalise further, rarely available within one of Troon's most sought after locales. To View please telephone BLACK HAY Estate Agents on 01292 283606. The Home Report is available to View on the blackhay.co.uk website (search for this particular property then click on "View Home Report").
Property Features
On favoured corner site within one of Troon’s most admired residential locales
Well proportioned accommodation easily comparable to a Detached Bungalow
Most appealing, neatly presented 6 Main Apartments, over 2 levels
Competitively priced to allow scope to restyle to own taste/budget
Reception Hall, charming Lounge, separate Dining Room
Inviting Living/Sun Room style "Snug" (off the Lounge), separate Kitchen
3 Bedrooms (Bedroom Nos 2 & 3 on upper level) & Bathroom plus small En-suite WC (Bedroom No 1)
Gas Central Heating & Double Glazing. EPC – E
Private Gardens & Detached Double Garage with Driveway
To View please telephone BLACK HAY Estate Agents on 01292 283606
Home Report is available to View on our Website (when it has been uploaded to our blackhay.co.uk website, simply click on View Home Report button on the particular property page)
RECEPTION HALL
9' 1" x 11' 3"
(sizes to L-shape)
LOUNGE
20' 10" x 12'
DINING ROOM
11' 5" x 10' 11"
LIVING/SUN ROOM ("Snug")
9' x 9' 8"
KITCHEN
8' 11" x 12'
BEDROOM No 1
9' x 11' 2"
(sizes incl' WC - 3' 10" x 4' 4")
UPPER HALLWAY
4' 9" x 13' 3"
(former size narrowing to 3' 7")
BEDROOM No 2
10' 8" x 11' 11"
(sizes excl' fitted wardrobes)
BEDROOM No 3
14' 10" x 10' 11"
(former size narrowing to 12' 10")
BATHROOM
8' 4" x 5' 7"
