Archives
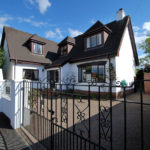 May 28, 2019 10:52 am
Published by Paula Haworth
May 28, 2019 10:52 am
Published by Paula Haworth
"GREENLEAS" - No 3 Ewenfield Gardens, Ayr – A superbly presented Detached Chalet Style Villa, discreetly positioned at cul de sac end, within highly regarded residential locale of mixed style quality homes.
Deceptive externally, this elegant home features well proportioned accommodation of 6 Main Apartments over 2 levels, available as 2 public, 4 bedrooms or as presently used – 3 public rooms & 3 bedrooms located on the main & upper levels respectively.
Internal viewing reveals a tastefully presented home which has been continually maintained by its present owners, complemented by a modern specification.
In particular the accommodation comprises on ground floor, most impressive reception hall with “downstairs” wc/cloakroom off, elegant formal lounge, striking dining room, stylish integrated kitchen with semi-open plan dining area adjacent & useful utility room off, family/tv room (or 4th bedroom if required). The staircase rises to the upper level from the reception hall, off which 3 bedrooms are located – the "master” bedroom suite being most appealing with stylish en-suite & dressing room off, 2 further bedrooms (both of spacious double proportion) and a most appealing family bathroom.
Gas central heating, double glazing and a security system are featured. EPC – D. A private gated monobloc driveway provides off-street parking. Colourful, well stocked gardens are featured to the rear/side offering much valued privacy.
In our view… an exceptional home, of a style seldom available within this most favoured locale. Private viewing available by contacting BLACK HAY ESTATE AGENTS on 01292 283606 (outwith normal office hours our 7 Day a week Call Centre is available on 0131 513 9477).
The "Virtual Tour" for "GREENLEAS" can be viewed here on our BLACK HAY Website, together with the Digital/PDF Brochure, Floorplan & Home Report. Should you wish to discuss this property further please contact Graeme Lumsden, our Estate Agency Director/Valuer on 01292 283606.
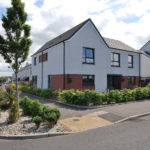 October 22, 2020 10:46 am
Published by Paula Haworth
October 22, 2020 10:46 am
Published by Paula Haworth
“Bay View”, Doonfoot – A superb opportunity to purchase a beautifully presented Modern Detached Luxury Villa, enjoying favourable corner plot within the desirable Greenan Views Residential Development situated on the outskirts of Ayr, itself on the South West Coast of Scotland.
This exceptional former Show Home was completed by renowned MacTaggart & Mickel, highly regarded for their building excellence/quality standards, with the balance of a 10 Year NHBC Guarantee available. The style/model is “The Tait”, one of a limited number of 8 Apartment Villas.
Internal viewing reveals a stylish home, complemented by quality fixtures/fittings, featuring well proportioned apartments over 2 levels which offer flexibility of use. On the ground floor, the entrance vestibule opens into a most welcoming reception hall with double height ceiling and staircase rising to “gallery” style upper hallway, a corner sited formal lounge with patio doors opening onto sheltered patio gardens, an open-plan style dining kitchen – the stylish heart of this particular home with most appealing/well equipped kitchen (noting a good sized separate utility room is also provided), a living/family room provides further living space with patio doors again opening onto the rear patio gardens, a “downstairs” wc/cloakroom is positioned off the reception hall.
The central staircase rises from the reception hall to the upper hallway which provides gallery style access to 5 bedrooms - 4 of these currently serving as bedrooms whilst the 5th presently serves as a good sized study/snug with twin door access. Bedroom Nos 1 & 2 feature stylish en-suites whilst bedroom Nos 3, 4 & 5 are served by a stylish family bathroom (with bath & double shower) off the hallway.
The specification includes both gas central heating and double glazing. Attic storage is available. The private gardens are neatly presented with an attractive array of shrubs etc whilst feature pebbles to the front/side gardens ease maintenance. The rear gardens are attractively presented, of sheltered courtyard style, inviting outdoor use when the weather permits. The private driveway provides off-street parking whilst also leading to a detached double garage with remote door access (noting that having been the sales office it is lined/features downlighting etc.).
In our view, quite simply… a Modern Luxury Home of immense appeal to those seeking a true Luxury Detached Villa able to accommodate an existing or growing family, or as with the current owners …a very comfortable home which a couple can choose to enjoy privately or welcome family/visitors. To discuss your interest in “Bay View” please contact Graeme Lumsden, our Director/Valuer, who is handling this particular sale – 01292 283606 or gpl@blackhay.co.uk Internal Viewing is invited by contacting BLACK HAY ESTATE AGENTS on 01292 283606 (outwith normal office hours/over this weekend you can telephone 07795 197 566 to arrange a private viewing appointment).
 July 21, 2025 2:22 pm
Published by Paula Haworth
July 21, 2025 2:22 pm
Published by Paula Haworth
“Laighmuir Cottage” ….a charming Character Home. This Traditional Detached Villa dates from 1878 with its visually appealing Chalet Style design thoughtfully complemented by the uniquely patterned slate work …it simply makes one pause & smile at the subtle skill displayed by a renowned local roofer who undertook the re-roofing works in 2018.
Adding to its considerable appeal is the most appealing & well proportioned 6/7 Main Apartment Accommodation (extending to just over 2000 sq ft) featured over 2 levels which provides flexibility of use – presently configured as 2 public rooms, 4 bedrooms plus conservatory. Internally, original character features remain, complemented by a modern specification – particularly the 2 bathrooms.
The property is centrally positioned within Dunlop, set amidst mature private gardens whilst conveniently a private driveway with detached double garage is located to the side.
The accommodation comprises on ground floor – entrance vestibule leading onto a welcoming reception hall, bay windowed lounge and dining room are located to the front whilst an additional “downstairs” bedroom (No 4) is positioned behind the lounge to the rear – this could easily be utilised as a 3rd public room if required, the kitchen is also to the rear whilst a desirable larger size conservatory overlooks the enclosed rear gardens, finally the very stylish main bathroom is located off the reception hall. On the upper level – a larger upper hallway/landing easily adapts as an informal study area whilst also leading onto 3 further bedrooms (Nos 1, 2 & 3) with the “master” bedroom (No1) featuring a modern en-suite.
The specification includes both gas central heating and double glazing. EPC – D. Private mature gardens are situated the front, side & rear. The aforementioned double garage provides secure parking/additional storage whilst the private driveway provides off-street parking.
Dunlop is a popular semi-rural village, yet only approx’ 2.5 miles from Stewarton & approx’ 8 miles from the A77. It is popular locally within Ayrshire, however of particular appeal to homeowners commuting to Glasgow or Prestwick/Ayr etc. Local amenities including convenience shopping. The local school is Dunlop Primary School. Bus & train services are available with the train station in Dunlop being a notable attraction for homeowners seeking convenience commuting (a short walk from the property).
Graeme Lumsden, Director/Valuer of BLACK HAY Estate Agents comments…
“ Over almost 4 decades within the property industry I have enjoyed marketing & selling many different styles & values of property. On one hand it would be professional to say that I don’t have favourites ...however being honest, I started out selling traditional homes in the West End and South Side of Glasgow …it’s fair to say that I have never lost my love particularly of Victorian/Edwardian homes and the Art Nouveau/Deco eras …indeed I have lived for many years in a Traditional Home in Galloway dating from the 1840’s.
So… when I saw/visited Laighmuir Cottage it brought a broad smile to my face, knowing that we are all simply custodians of the homes in which we live, forming part of their history …I appreciated that the current owners have certainly enjoyed their time as owners, now reluctantly moving as the beautiful far north of Scotland has captured their hearts.
The undoubted visual appeal of Laighmuir Cottage, its substantial/character accommodation and that joyful slate roof design await the arrival of the successful new owners. In my view, they will be very lucky new owners indeed …a fabulous Detached Villa for the price of a Glasgow West End or South Side Tenement …how can one resist? “
To discuss your interest in this particular property please contact Graeme Lumsden, our Director/Valuer, who is handling this particular sale – 01292 283606. To secure a Viewing Appointment please contact BLACK HAY ESTATE AGENTS on 01292 283606. The Home Report, Floorplan/Room Sizes and Virtual Tour are available to view here exclusively on our blackhay.co.uk website.
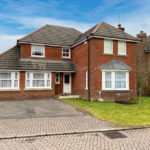 May 5, 2021 2:00 pm
Published by Paula Haworth
May 5, 2021 2:00 pm
Published by Paula Haworth
** NEW to Market - Available to View Now ** A highly desirable larger Modern “Luxury Style” Detached Villa within favoured Bryant Built Residential Development, situated in Deaconsbank adjacent to Newton Mearns. This superb family home has been enhanced further by its present owners with the conversion of the former double integrated garage which now forms a semi-open plan dining & family room with a useful separate study off. Bryant Homes completed this particular property circa 1999, we understand this was one of only 2 “Ailsa” Style Homes built which were believed to be the largest style at that time – with the garage conversion completed the accommodation extends to 8 Main Apartments (plus the useful small study/workroom), over 2 levels.
Deaconsbank is adjacent to Newton Mearns, connected by Deaconsbank Road, convenient for access across the south side with its wide arrange of shopping/amenities whilst the popular Mearns Cross & Silverburn Shopping Centres are easily accessible by car. The M77 is a short car journey providing convenient city centre access by car or one can use the train via the station a short distance away. A variety of local parks & golf courses are also nearby. No 7 Deaconsbank Gardens benefits from being within the Glasgow Boundaries, outwith East Renfrewshire where comparable properties would likely be assessed in a higher council tax band due to their higher purchase price. The school catchment will be Glasgow however at present if a family already has children attending East Renfrewshire Schools then they would continue doing so (potential buyers are advised to check latest school entry requirements direct with their desired school).
The flexible accommodation comprises on ground floor – reception hall with useful “downstairs” wc off, lounge with multi-fuel fire being a warm focal point when loaded with crackling logs, the dining & family rooms are semi-open plan with a separate small study/workroom off, the kitchen features a useful utility room adjacent, an informal living room/office with patio doors is available as a 4th public room or 5th bedroom if required. On the upper level, the “master” bedroom (No 1) features a stylish re-fitted en-suite, 3 further bedrooms are provided served by the family bathroom located off the upper hallway.
The property features both gas central heating & double glazing. Attic & internal storage/wardrobes are available. EPC – C. Private gardens are situated to the front & rear whilst the monobloc driveway to the front provides private parking.
In our view, a rare opportunity to acquire a particularly desirable Bryant Homes Detached Villa which can genuinely accommodate a growing family and indeed provide space for “home-working” if required. . To view, please telephone BLACK HAY ESTATE AGENTS direct on 01292 283606. The Home Report 1s available to view here exclusively on our blackhay.co.uk website - Mortgage Valuation figure of £370,000. If you wish to discuss your interest in this particular property - please get in touch with our Estate Agency Director/Valuer Graeme Lumsden on 01292 283606.
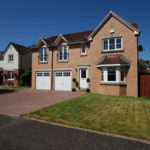 July 21, 2021 9:36 pm
Published by Paula Haworth
July 21, 2021 9:36 pm
Published by Paula Haworth
*NEW to Market - Available to View Now* Doonvale Drive, Alloway – An excellent opportunity to acquire a desirable Modern Detached Villa by well regarded Stewart Milne Homes. This particular style “The Thorntonhall” featuring ideal family accommodation of 7/8 Main Apartments, noting that this is the original specification without the integral double garage having been converted – rather than apparently similar size homes which have sacrificed the double garage to extend their accommodation. The property enjoys an attractive setting within favoured residential development of mixed style modern family/executive homes on the outskirts of Ayr, itself on the South West Coast of Scotland.
Well proportioned apartments are featured over 2 levels, easily accommodating a growing family. Larger style Detached Villas are particularly popular with local buyers looking to upsize, with Glasgow buyers who continue to re-locate from city to the coast/seaside for a more relaxed lifestyle/work balance, whilst clients re-locating from England to Scotland remain strong contenders for larger modern luxury style homes. The well proportioned apartments are laid out over 2 levels, offering flexibility as required – normally utilised as 2/3 Public & 5 Bedrooms. If required, the integral double garage also allows further expansion within the footprint of the existing property (less expensive than add-on accommodation) – subject to required planning permission etc.
Internal viewing reveals a comfortable & adaptable family home, comprising on the ground floor, the reception hall with useful “downstairs” wc off, bay windowed lounge to the front with a separate dining room to the rear featuring connecting “French style” doors, also to the rear a semi open-plan style integrated kitchen/dining/breakfasting room (patio doors from here onto private rear gardens) with a useful separate utility room (access from here to the integral double garage).
All the bedrooms, easily accommodating a growing family, are featured on the upper level with a staircase from the reception hall leading to the upper hallway – the master bedroom (No 5) to the front with en-suite whilst bedroom No 1 (presently a large games room) is a large bedroom which could easily be utilised as a childrens living/games room or teenager’s bedroom/living room, 3 further bedrooms are located to the rear (Nos 2, 3 & 4) with bedroom No 2 featuring an en-suite. The main bathroom is also situated on the upper level.
The specification includes both gas central heating and double glazing. Private gardens are featured to the front & rear, neatly presented/landscaped with the rear fenced for privacy providing a safe/enclosed child-friendly play area or outdoor space in which to relax on better weather days. The private driveway provides off-street parking for several vehicles whilst also leading to a much-valued integral double garage which provides secure parking/storage. A wonderful Summer House is located within the rear garden allowing one to enjoy sheltered outdoor time, either to relax or entertain.
In our view… of huge appeal to those clients seeking a larger Modern Luxury Style Detached Home with the flexibility to accommodate an existing/growing family or provide more space in which to entertain/enjoy, support homeworking etc.
To discuss your interest in No 51 Doonvale Drive please contact Graeme Lumsden, our Director/Valuer, who is handling this particular sale – 01292 283606 or gpl@blackhay.co.uk Internal Viewing is invited by contacting BLACK HAY ESTATE AGENTS on 01292 283606.
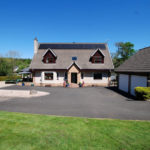 June 28, 2021 11:50 am
Published by Paula Haworth
June 28, 2021 11:50 am
Published by Paula Haworth
* NEW to Market - Available to View Now * Bruach House – Enjoying a picturesque setting amidst private landscaped gardens this privately built Detached Villa is an outstanding family home, featuring 7/8 Main Apartments which easily accommodate a growing family or are equally suited to those wishing more space in which to relax/entertain or work from home. This property has served its current owners as a comfortable family home with the twin level accommodation layout offering considerable flexibility – currently utilised as 3 Public/4 Bedrooms however it could revert to 2 Public/5 Bedrooms if required.
Typical modern/new build homes are often located within tightly packed residential developments which can often feel claustrophobic due to the lack of amenity or garden space. Bruach House nestles within attractive larger landscaped private gardens (noting the driveway has a right of access for the owner of the field & adjacent property), sloping down from the main roadway to the level area surrounding the property. The gardens will attract those wishing to potter or indeed relax whilst a family buyer will enjoy the outdoor area which children can enjoy. The river to the rear is on a lower level and is screened by hedging/mature trees etc.
In particular, the accommodation on the ground floor comprises, a striking reception hall …a fabulous feature when welcoming guests – the central stair rising to a very spacious upper hallway which offers an open “snug” area whilst also leading to the upper bedroom apartments, the most appealing lounge is accessed through twin doors from the reception hall, a useful family room (alt' 5th bedroom) is on the opposite side of the hallway with an en-suite bedroom (No 1) located adjacent, a stylish breakfasting/dining kitchen is very well appointed with access from here to a charming larger conservatory which can fairly be referred to/used as another public room, a utility room is also provided together with a useful downstairs wc.
The eye-catching staircase leads to the upper hallway/apartments which comprise – 3 further bedrooms (Nos 2, 3, & 4) with No 3 featuring an en-suite, whilst a useful additional room serves as an informal study (open stair from here to the attic). The family bathroom is situated off the upper hallway.
During their period of ownership the current owners have deliberately selected “eco” features when upgrading certain elements of their home – in particular solar panels (with a financial income – details upon request) together with the central heating which had been oil-fired however has now been replaced a very efficient “air-source” heat system (located externally to the rear). EPC – C. A substantial attic area offers excellent additional storage, accessed via ladder style stair within the upper study. The picturesque gardens that surround the property are a valued additional feature providing privacy and welcome outdoor space in which to relax on the best of days. A tarmacadam driveway leads down from the main road to the front of the property with parking available for several vehicles whilst a detached double garage provides secure parking/storage.
The expansive Ayrshire Countryside surrounds Catrine. Commuting from Bruach House – Ayr & Prestwick are approx’ a 25 minute journey by car whilst Glasgow is approx’ 45 minutes.
To view, please telephone BLACK HAY ESTATE AGENTS direct on 01292 283606. The Home Report is available to view here exclusively on our blackhay.co.uk website. If you wish to discuss your interest in this particular property - please get in touch with our Estate Agency Director/Valuer Graeme Lumsden (one of Scotland’s most experienced estate agents with 35 years in the property industry) …on 01292 283606.
Graeme Lumsden, Director/Valuer of BLACK HAY ESTATE AGENTS comments…
“ This superb Family Home will be of particular appeal to the client seeking a larger luxury-style home in a picturesque setting with space in which to relax indoors & out …rather than returning home to a typical tightly packed modern development where the builder’s focus was simply to maximise the number of homes built on the available land.
Bruach House amidst its delightful setting will welcome its owners at the end of the working day …and bring a genuine sense of contentment as there is real space in which to breathe/live. “
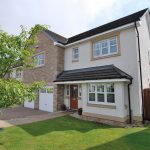 January 22, 2018 4:34 pm
Published by Paula Haworth
January 22, 2018 4:34 pm
Published by Paula Haworth
**Available to View Now ** Most desirable Modern Luxury Style Detached Villa. Seldom available, believed to be 1 of only 4 of this style. An original Charles Church built home. Superb quality/high level specification. Owned from New, presented in walk-in condition. Well proportioned family accommodation over 2 levels, Reception Hall, Downstairs WC, 3 Public Rooms - Lounge, Family/TV & Dining Rooms, Stylish Dining Kitchen with separate Utility Room. 5 Bedrooms on upper level, Master Bedroom (no 1) with stylish En-suite, 4 further Bedrooms (nos 2,3, 4 & 5), (No 2 with en-suite), plus stylish Family Bathroom. Gas CH & Double Glazing. Security System. EPC - C. Private Gardens. Private Driveway to integral Double Garage. An exceptional Detached Executive/Family Home.
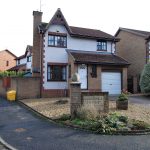 February 15, 2018 11:23 am
Published by Paula Haworth
February 15, 2018 11:23 am
Published by Paula Haworth
* NEW to Market - Full details to follow - Available to View Now * Highly desirable Luxury style Detached Villa, professionally ext'd, superbly presented with stylish accom' - Lounge, Dining, fabulous Kitchen, Utility, 3 Bedrooms, Ensuite, Family Bathroom, sep' WC. GCH/DG. Integrated Garage - development potential. Driveway.
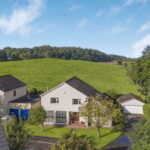 August 21, 2024 3:49 pm
Published by Paula Haworth
August 21, 2024 3:49 pm
Published by Paula Haworth
* NEW to Market - Available to View Now * A rare opportunity to acquire a most appealing & substantial 8 Main Apartment Modern Detached Villa within desirable Dundonald. This superb family sized home occupies favoured corner position with attractive open country views to the rear, whilst the detached double garage/driveway is a valued additional feature. The property has been a very comfortable home to its owner over several decades with its flexible & very sizeable internal layout being adaptable to suit family or non-family use.
The well proportioned accommodation comprises 8 Main Apartments over 2 levels, currently 4 public & 4 bedrooms with the former integral double garage having been converted decades ago to provide one of the current 4 public rooms - an outstanding family/living space. In particular, the ground floor features a welcoming reception hall with staircase leading to a large upper hallway, the lounge is situated to the front whilst a separate living room & dining room are located to the rear, the aforementioned substantial family room is notable to the front with its large twin full-drop windows, the kitchen is located to the rear with a useful utility area adjacent, a useful “downstairs wc” is located off the reception hall. Moving upstairs one is met with a pleasingly larger size upper hallway off which 4 bedrooms are located – Nos 1 & 2 to the rear enjoy elevated country views to the front whilst Nos 3 & 4 are located to the front, a useful storage/study style area is positioned to one side whilst on the other, the main bathroom. Noting the space upstairs lends itself to the addition of a 2nd bathroom/en-suite (subject to required planning permission etc) however the current owner was happy with the existing layout.
The specification includes both gas central heating & double glazing (apart from the family room). EPC – D. The property is set amidst neatly presented private gardens, tree lined to the roadway side and open to the rear over the countryside. A private driveway provides off-street parking whilst also leading to a valued detached double garage (with remote door access) with the pitched roof matching the main house. On-street parking is also available.
Dundonald Village is notably home to both Dundonald & Old Auchans Castle, it is situated within easy travelling distance of Ayrshire’s sweeping coast with its famous golf courses and seafront extending north & south, approx. 4 miles from Loans/Troon with convenient access to the A77/A78. Local amenities (including local shop/restaurant/pub etc) are provided within the village centre whilst the local school is Dundonald Primary School. Prestwick Airport is approx’ 7 miles away whilst the sweeping seafront at Barassie is approx’ 3 miles away. By car to Glasgow on the A77 from nearby Symington is approx’ 29 miles.
In our view, this substantial Modern Family Home is an outstanding alternative to New Build Detached Homes which are often squeezed onto new/repetitively styled developments with accommodation/parking which simply doesn’t compare to the space/value offered by this most appealing home. The serious Buyer will find it hard, in our opinion, to resist the flexibility provided by the 8 Main Apartments featured – internal viewing is highly recommended to appreciate the space provided.
To view, please telephone BLACK HAY ESTATE AGENTS direct on 01292 283606. The Home Report is available to view here exclusively on our blackhay.co.uk website. If you wish to discuss your interest in this particular property - please get in touch with our Estate Agency Director/Valuer Graeme Lumsden (one of Scotland’s most experienced estate agents with 38 years in the property industry) …on 01292 283606.
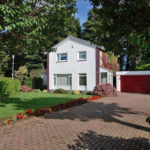 February 26, 2020 3:53 pm
Published by Paula Haworth
February 26, 2020 3:53 pm
Published by Paula Haworth
** NEW to Market **
Seldom available Extended Family Home, within favoured residential locale. This superb Modern Detached Villa will be of particular appeal to those seeking a larger family home, featuring 7/8 Main Apartments over 2 levels. Enjoying a picturesque setting amidst delightful private landscaped gardens reflecting the owner's keen interest in same, with manicured hedging and a delightful mature woodland backdrop beyond the rear boundary.
Approaching No 19, it offers valued visual appeal amidst its attractive landscaped gardens, broad monobloc private driveway which leads to both the property & its detached double garage whilst the aforementioned mature woodland to the rear provides a most appealing natural backdrop.
The excellent accommodation comprises, welcoming reception hall with useful "downstairs" wc off, spacious lounge which extends to over 25' (almost of 2 apartment size), separate dining room, kitchen, whilst the extension to the side features a splendid master bedroom suite (patio doors to garden) with large/stylish en-suite. On the upper level, 4 bedrooms together with the family bathroom.
The specification includes both gas central heating & double glazing. A security alarm is provided. EPC - C. Attic storage is available. A detached double garage (approx' 17 ' x 15') provides secure parking/storage whilst the neatly presented monobloc driveway provides private/off-street parking.
In our view, a superb opportunity to acquire a splendid Detached Family Home, featuring sought after extended accommodation, whilst also enjoying a much more natural/appealing setting when compared to the rather bland/cramped "New Build" developments that often feature within the current property market.
To arrange a Viewing Appointment please telephone BLACK HAY Estate Agents direct on 01292 283606.
The Home Report together with an expanded array of Photographs, & Floorplan for this particular property can be viewed here on our blackhay website.
The sale of this particular property is being handled by our Estate Agency Director/Valuer - Graeme Lumsden









