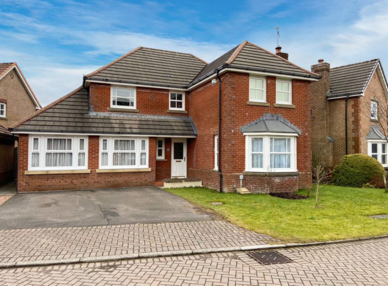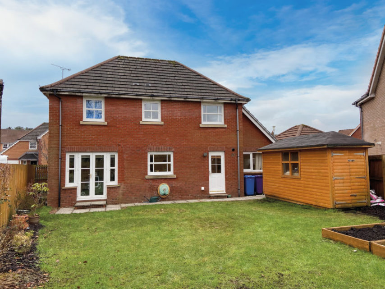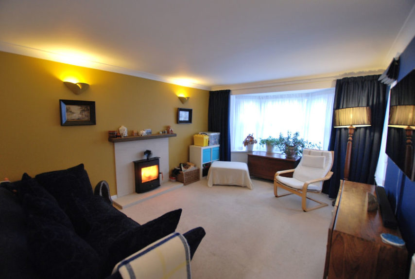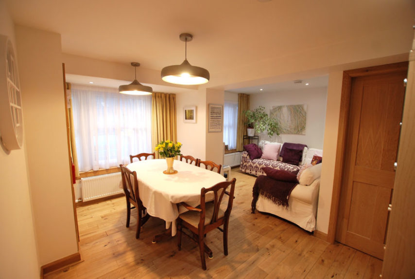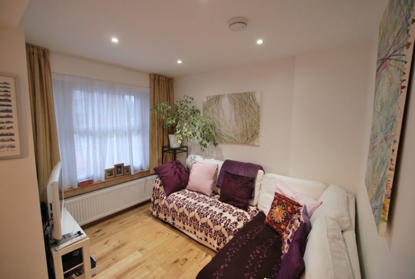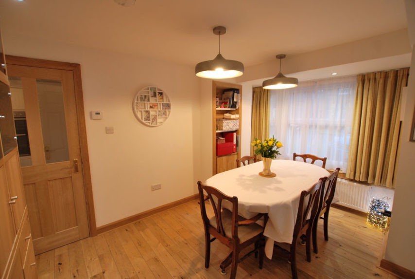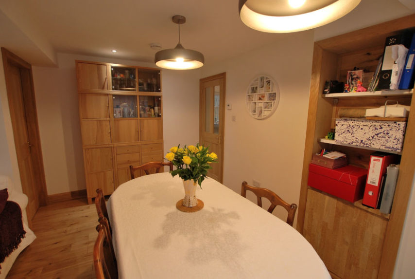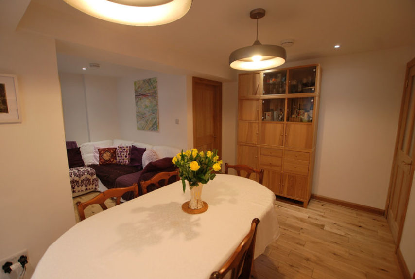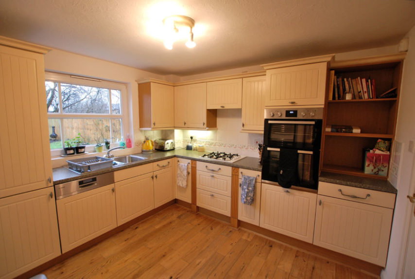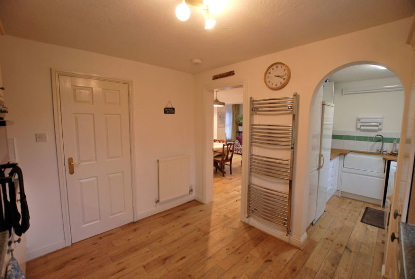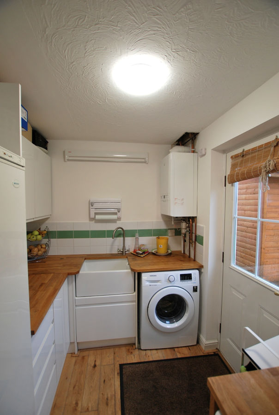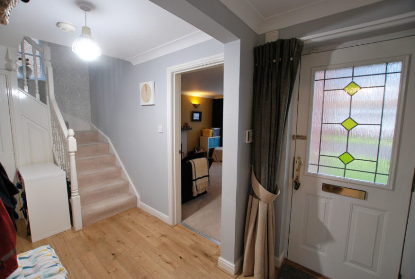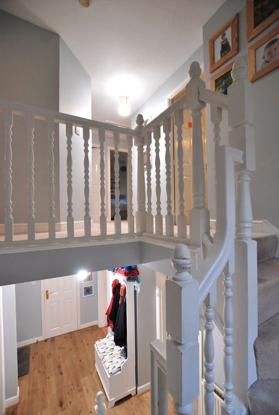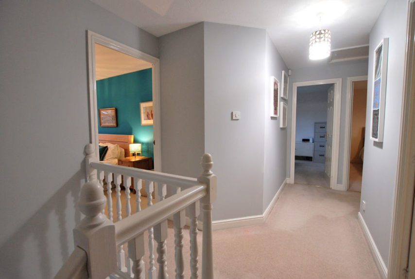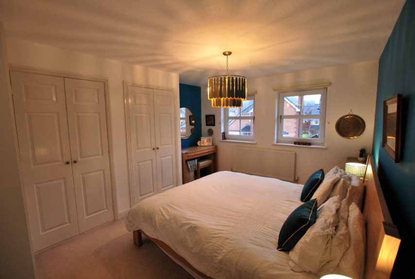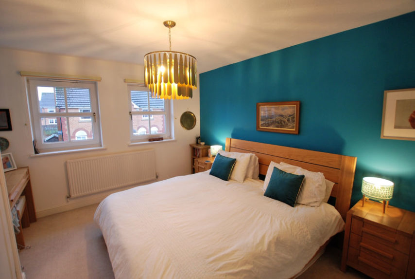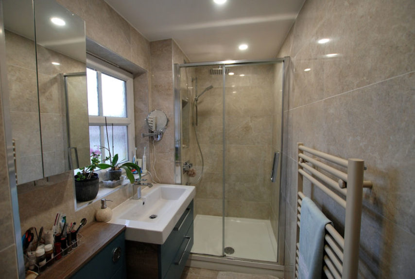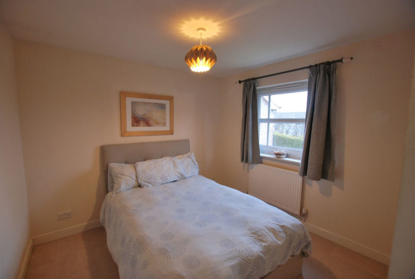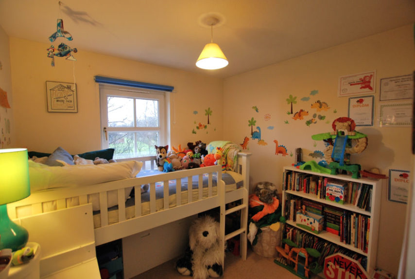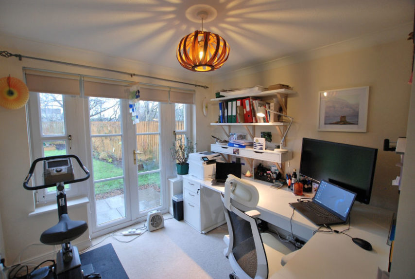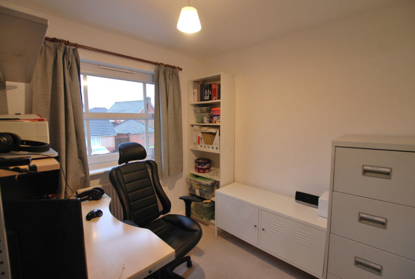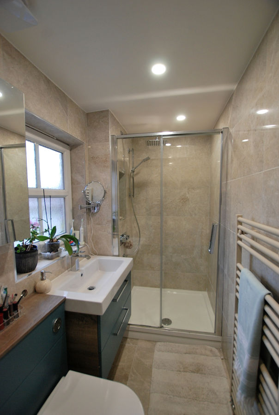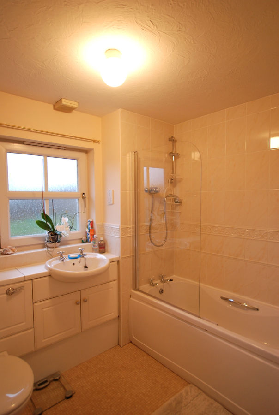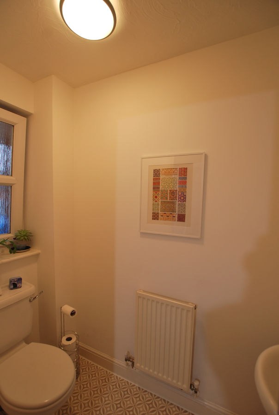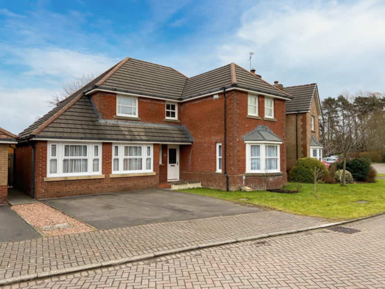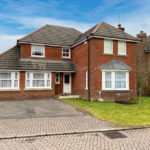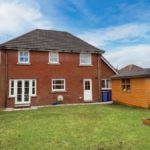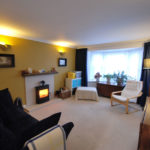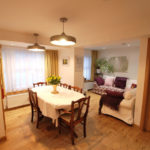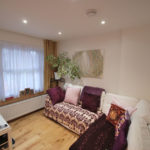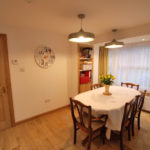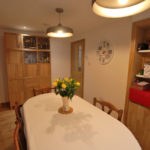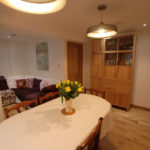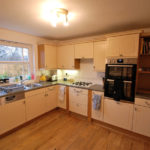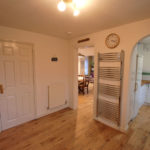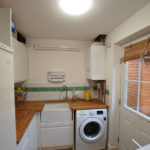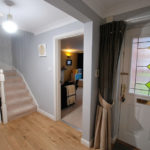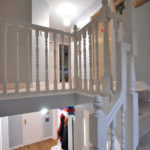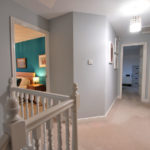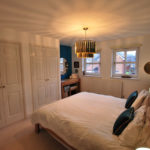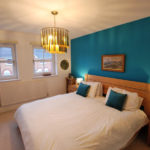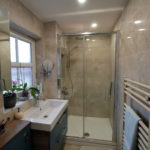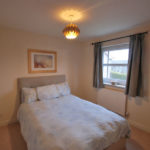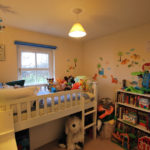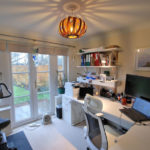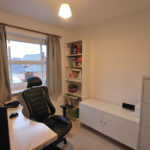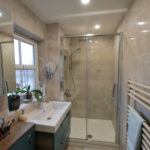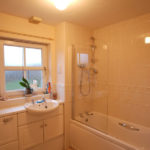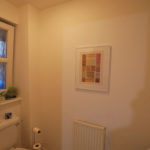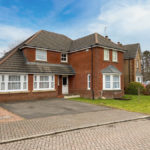GLASGOW, Deaconsbank, By Newton Mearns, G46 7UP
To pre-arrange a Viewing Appointment please telephone BLACK HAY Estate Agents direct on 01292 283606.
CloseProperty Summary
** NEW to Market - Available to View Now ** A highly desirable larger Modern “Luxury Style” Detached Villa within favoured Bryant Built Residential Development, situated in Deaconsbank adjacent to Newton Mearns. This superb family home has been enhanced further by its present owners with the conversion of the former double integrated garage which now forms a semi-open plan dining & family room with a useful separate study off. Bryant Homes completed this particular property circa 1999, we understand this was one of only 2 “Ailsa” Style Homes built which were believed to be the largest style at that time – with the garage conversion completed the accommodation extends to 8 Main Apartments (plus the useful small study/workroom), over 2 levels.
Deaconsbank is adjacent to Newton Mearns, connected by Deaconsbank Road, convenient for access across the south side with its wide arrange of shopping/amenities whilst the popular Mearns Cross & Silverburn Shopping Centres are easily accessible by car. The M77 is a short car journey providing convenient city centre access by car or one can use the train via the station a short distance away. A variety of local parks & golf courses are also nearby. No 7 Deaconsbank Gardens benefits from being within the Glasgow Boundaries, outwith East Renfrewshire where comparable properties would likely be assessed in a higher council tax band due to their higher purchase price. The school catchment will be Glasgow however at present if a family already has children attending East Renfrewshire Schools then they would continue doing so (potential buyers are advised to check latest school entry requirements direct with their desired school).
The flexible accommodation comprises on ground floor – reception hall with useful “downstairs” wc off, lounge with multi-fuel fire being a warm focal point when loaded with crackling logs, the dining & family rooms are semi-open plan with a separate small study/workroom off, the kitchen features a useful utility room adjacent, an informal living room/office with patio doors is available as a 4th public room or 5th bedroom if required. On the upper level, the “master” bedroom (No 1) features a stylish re-fitted en-suite, 3 further bedrooms are provided served by the family bathroom located off the upper hallway.
The property features both gas central heating & double glazing. Attic & internal storage/wardrobes are available. EPC – C. Private gardens are situated to the front & rear whilst the monobloc driveway to the front provides private parking.
In our view, a rare opportunity to acquire a particularly desirable Bryant Homes Detached Villa which can genuinely accommodate a growing family and indeed provide space for “home-working” if required. . To view, please telephone BLACK HAY ESTATE AGENTS direct on 01292 283606. The Home Report 1s available to view here exclusively on our blackhay.co.uk website - Mortgage Valuation figure of £370,000. If you wish to discuss your interest in this particular property - please get in touch with our Estate Agency Director/Valuer Graeme Lumsden on 01292 283606.
Property Features
RECEPTION HALL
6’ 10” x 15’ 10”
(sizes of main incl’ stair)
LOUNGE
16’ x 11’ 7”
DINING ROOM
13’ 3” x 9’
FAMILY ROOM
9’ 7” x 7’ 6”
KITCHEN
10’ 7” x 9’ 7”
UTILITY
6’ 5” x 8’ 1”
UPPER HALLWAY
7’ 5” x 16’ 8”
(sizes to T-shape only)
STUDY
7’ x 7’ 7”
LIVING ROOM (Alt’ 5th Bedroom)
9’ 10” x 8’ 11”
BEDROOM 1
14’ 5” x 9’ 7”
(sizes excl’ wardrobes)
BEDROOM 2
7’ 6” x 8’ 1”
BEDROOM 3
9’ 9” x 9’
(sizes excl’ wardrobes)
BEDROOM 4
7’ 9” x 8’ 8”
(sizes excl’ wardrobes)
EN SUITE
4’ 3” x 10’ 7”
(sizes at widest points)
BATHROOM
6’ 6” x 7’ 8”
DOWNSTAIRS WC
tbc
