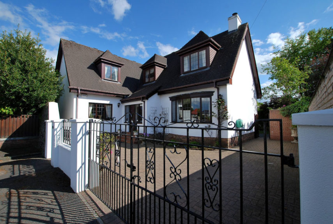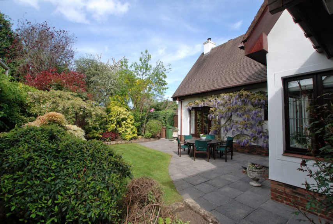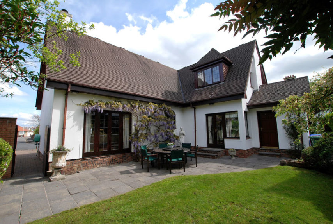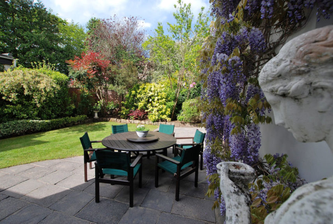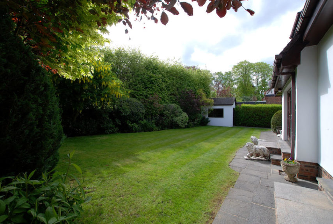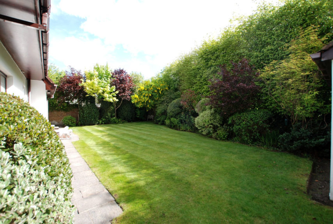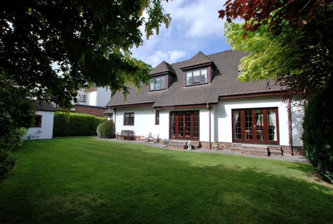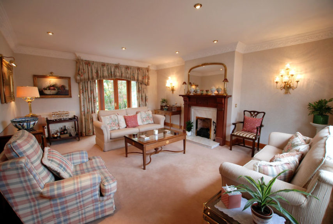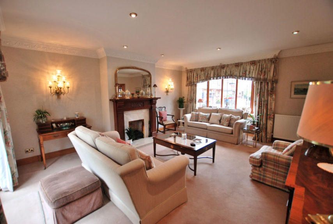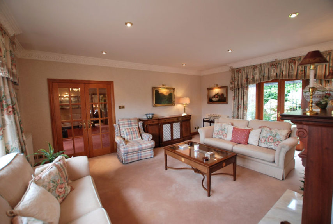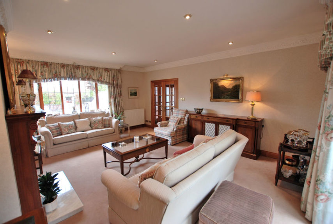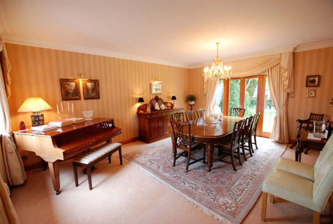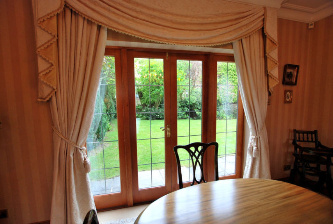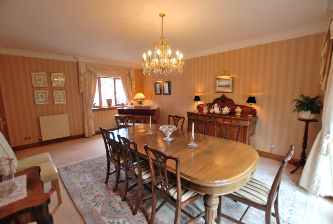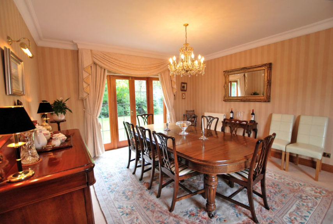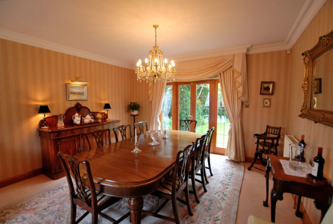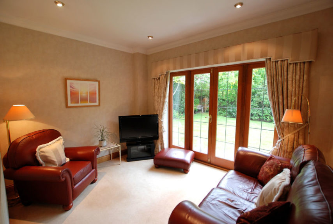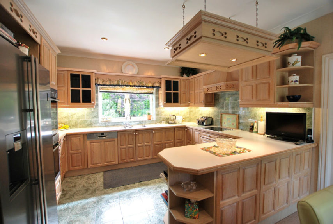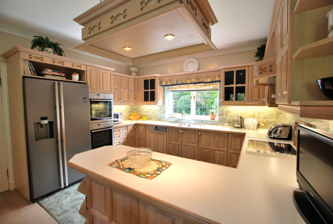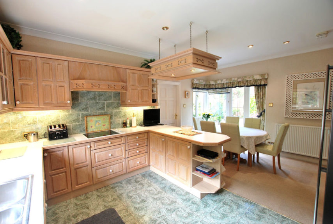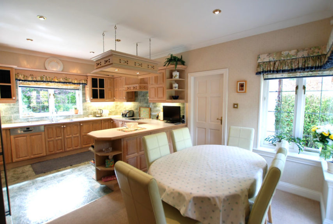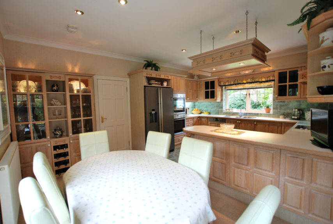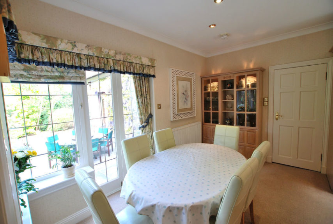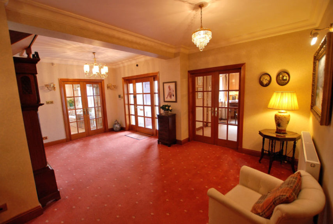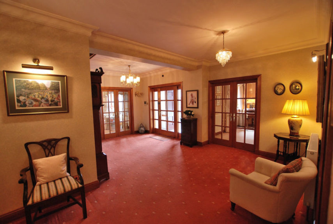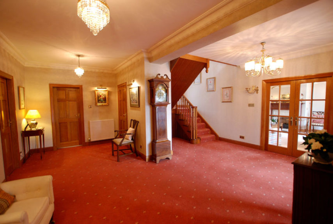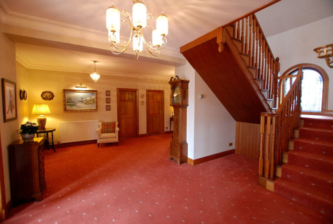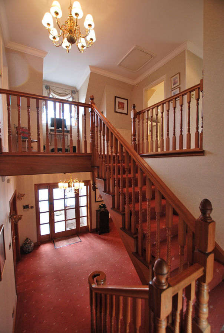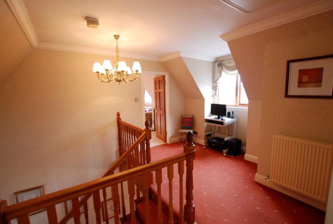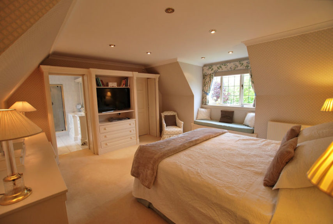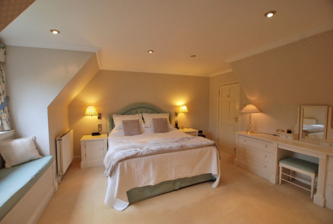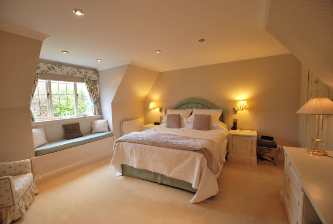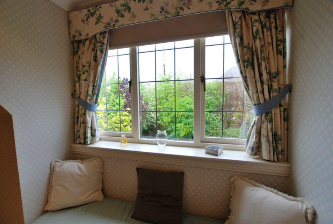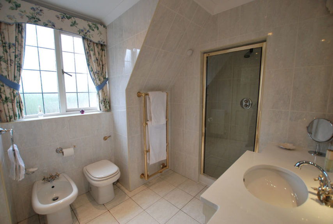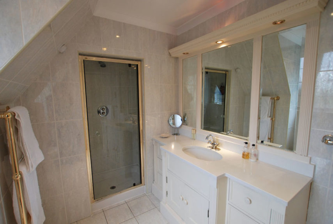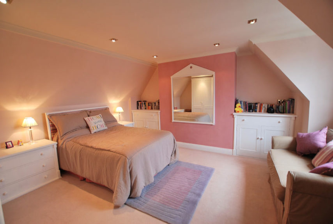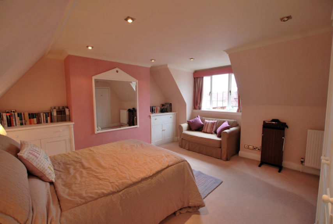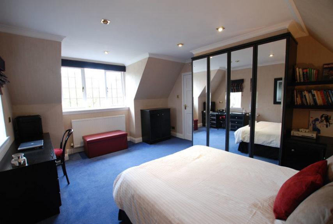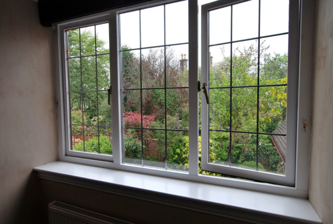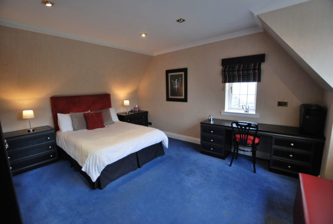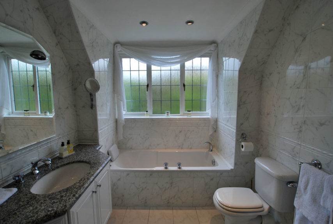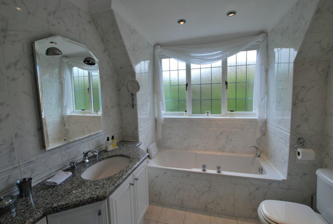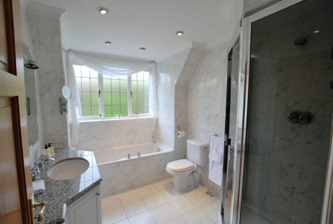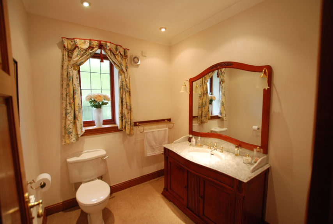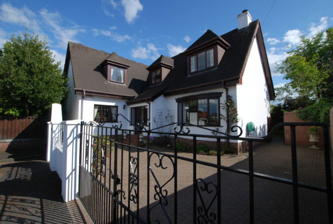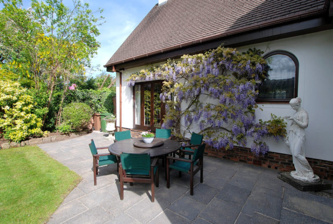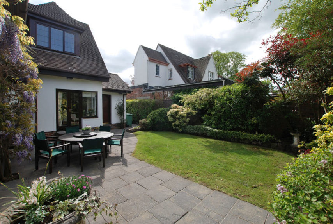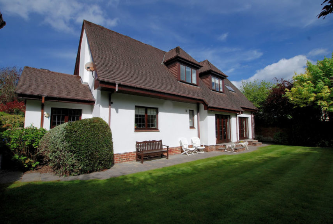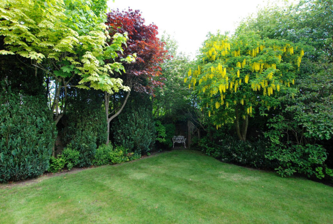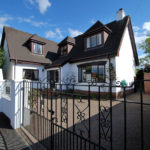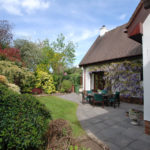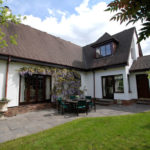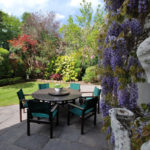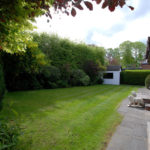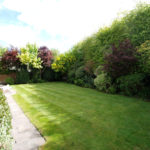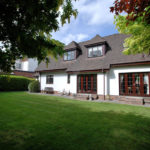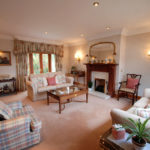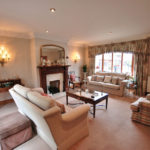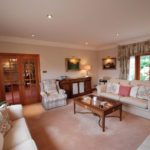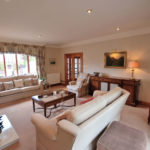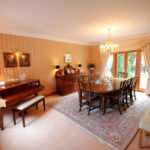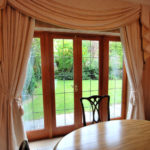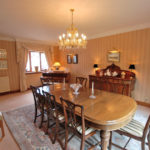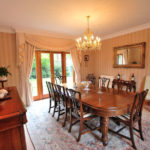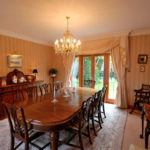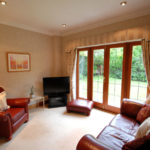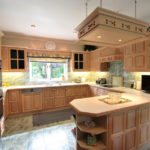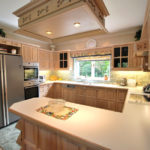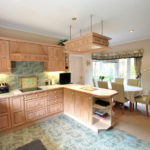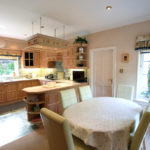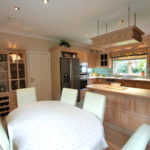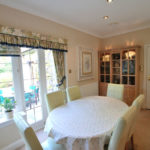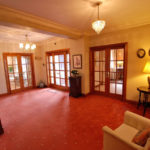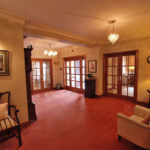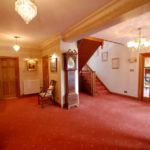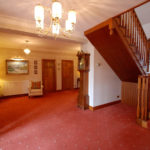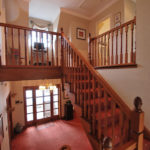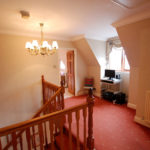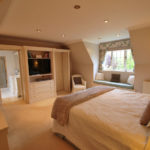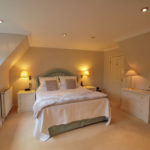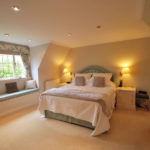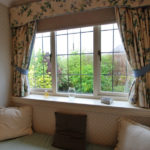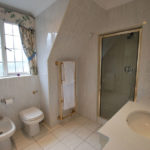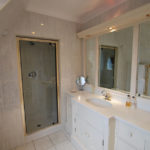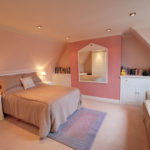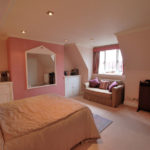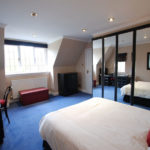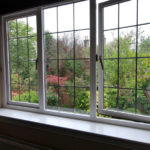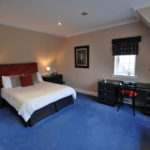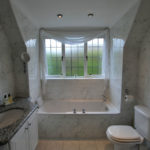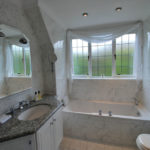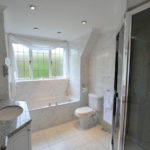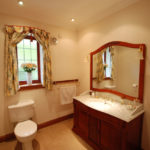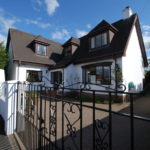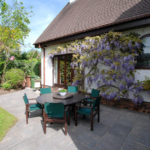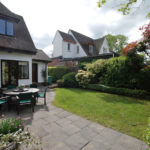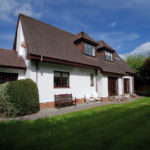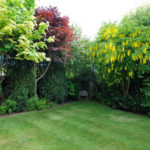Ayr, Ewenfield Gardens, KA7 2QN
To arrange a Viewing Appointment please telephone BLACK HAY Estate Agents direct on 01292 283606.
CloseProperty Summary
"GREENLEAS" - No 3 Ewenfield Gardens, Ayr – A superbly presented Detached Chalet Style Villa, discreetly positioned at cul de sac end, within highly regarded residential locale of mixed style quality homes.
Deceptive externally, this elegant home features well proportioned accommodation of 6 Main Apartments over 2 levels, available as 2 public, 4 bedrooms or as presently used – 3 public rooms & 3 bedrooms located on the main & upper levels respectively.
Internal viewing reveals a tastefully presented home which has been continually maintained by its present owners, complemented by a modern specification.
In particular the accommodation comprises on ground floor, most impressive reception hall with “downstairs” wc/cloakroom off, elegant formal lounge, striking dining room, stylish integrated kitchen with semi-open plan dining area adjacent & useful utility room off, family/tv room (or 4th bedroom if required). The staircase rises to the upper level from the reception hall, off which 3 bedrooms are located – the "master” bedroom suite being most appealing with stylish en-suite & dressing room off, 2 further bedrooms (both of spacious double proportion) and a most appealing family bathroom.
Gas central heating, double glazing and a security system are featured. EPC – D. A private gated monobloc driveway provides off-street parking. Colourful, well stocked gardens are featured to the rear/side offering much valued privacy.
In our view… an exceptional home, of a style seldom available within this most favoured locale. Private viewing available by contacting BLACK HAY ESTATE AGENTS on 01292 283606 (outwith normal office hours our 7 Day a week Call Centre is available on 0131 513 9477).
The "Virtual Tour" for "GREENLEAS" can be viewed here on our BLACK HAY Website, together with the Digital/PDF Brochure, Floorplan & Home Report. Should you wish to discuss this property further please contact Graeme Lumsden, our Estate Agency Director/Valuer on 01292 283606.
Property Features
A highly desirable Detached Chalet Style Villa, enjoying discreet cul de sac location
This particular style seldom available within this undoubtedly favoured residential locale
Set amidst pictuesque mature gardens which offer much valued privacy
Superbly presented & continually maintained by its present owners
Well proportioned 6 Main Apartment Accommodation over 2 levels
Impressive Reception Hall with staircase to rear, rising to upper level (currently 3 Bedrooms & bathroom)
Most appealing formal Lounge & separate Dining Room – both featuring French Style Doors onto enclosed gardens
Additional Family Room which could be utilised as a 4th Bedroom, if required
Stylish, well appointed Dining Kitchen with useful separate Utility Room adjacent
Charming Master Bedroom with En-suite & Dressing Room, 2 further Bedrooms
Striking 5 piece Main Bathroom with feature veined marble tiling, plus “Downstairs” WC/Cloakroom
Gas CH, Double Glazing, Security System. EPC – D
Splendid colourful Private Gardens invite one to potter or relax. Private Gated Driveway
Private Viewing by telephoning BLACK HAY ESTATE AGENTS 01292 283606 (outwith normal Office Hours our Viewing Hotline/Call Centre on 0131 513 9477)
The Home Report, Virtual Tour, Digital PDF Brochure with Floorplan are all available here on BLACK HAY’s Website to View
RECEPTION HALL
19’ 6” x 18’ 11”
(sizes to L-shape)
LOUNGE
18’ 9” x 15’ 4”
DINING ROOM
18’ 9” x 13’ 11”
FAMILY ROOM (Alt’ 4th BEDROOM)
11’ 11” x 9’ 6”
DINING/KITCHEN
17’ 5” x 12’ 7”
UTILITY
9’ 6” x 5’ 9”
WC/CLOAKROOM
6’ 11” x 7’ 5”
UPPER HALL
16’ 6” x 11’ 3”
(sizes of main area only incl’ staircase)
BEDROOM 1
15’ 3” x 13’ 8”
EN SUITE
7’ 7” x 7’ 6”
DRESSING ROOM
3’ 5” x 8’ 4”
(sizes of central walkway only)
BEDROOM 2
14’ 4” x 13’ 6”
BEDROOM 3
12’ 9” x 14’ 4”
MAIN BATHROOM
7’ 5” x 9’ 9”
