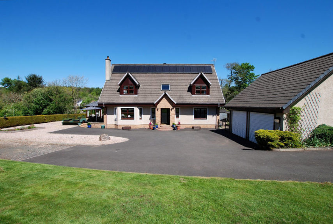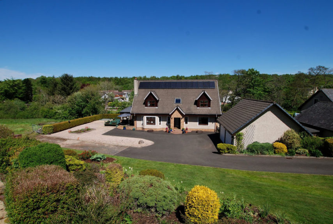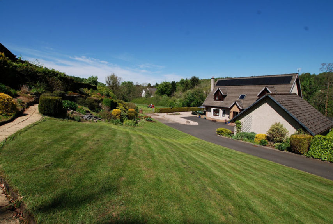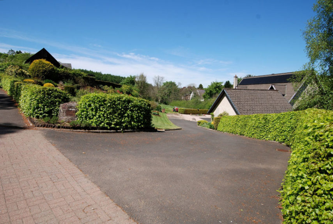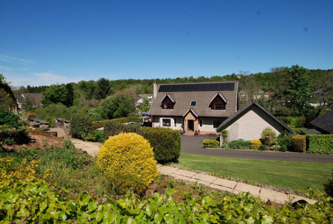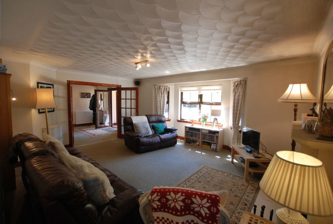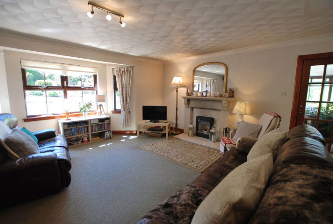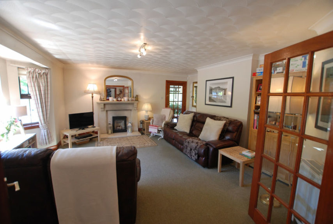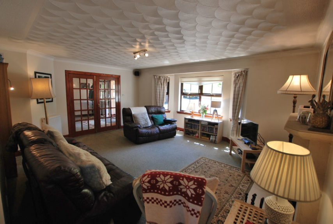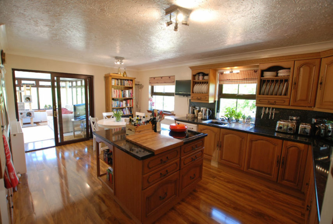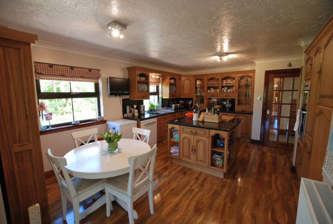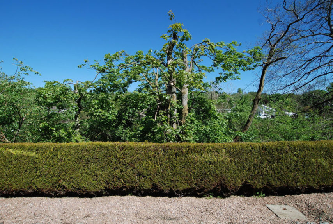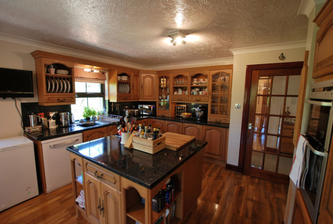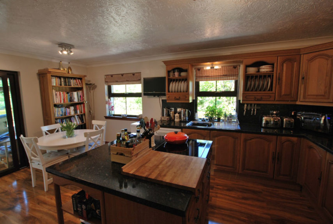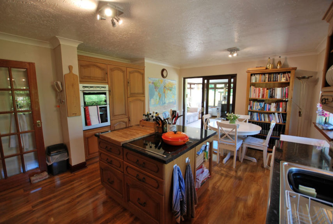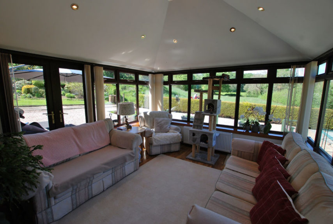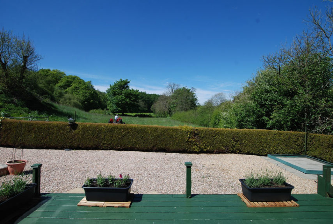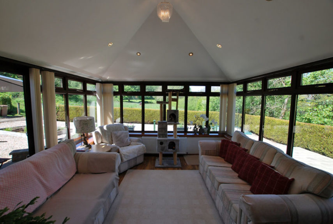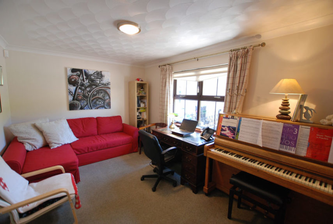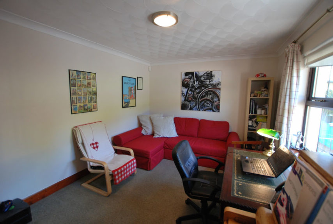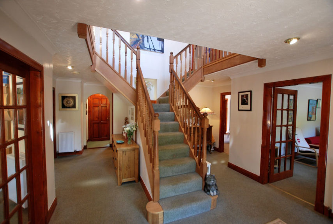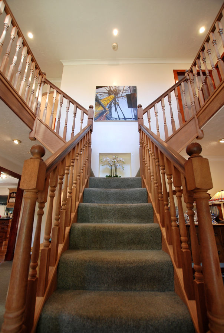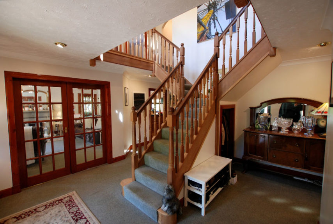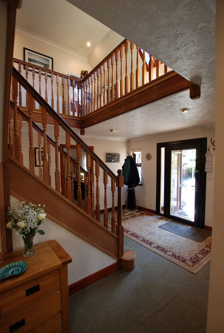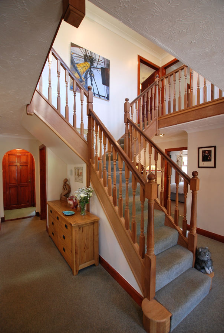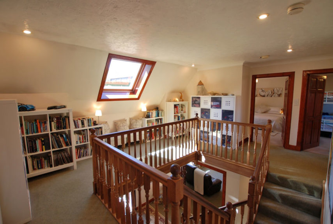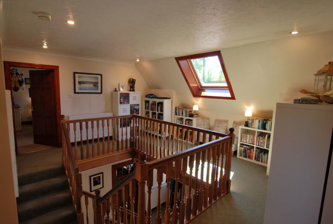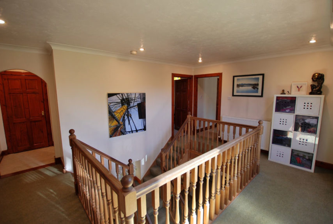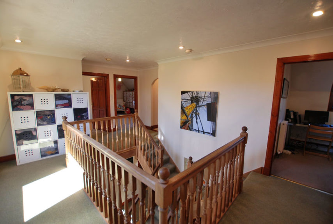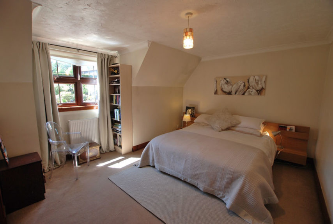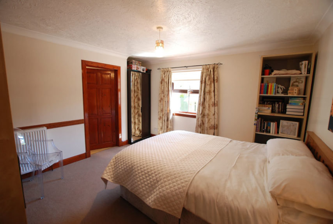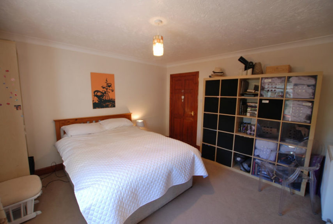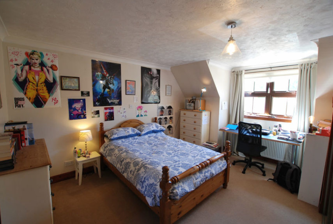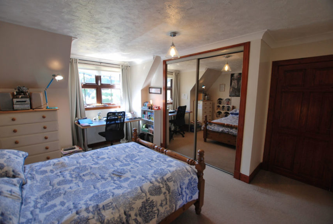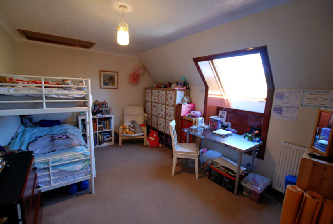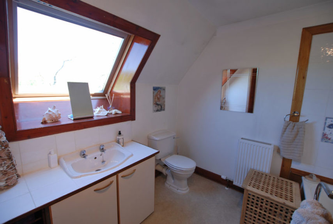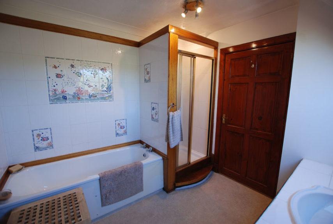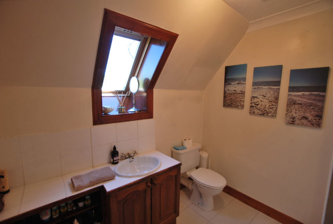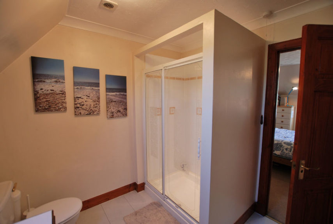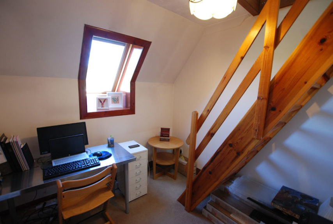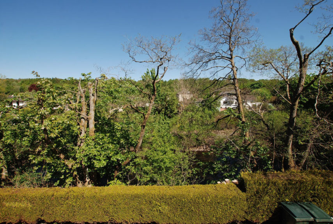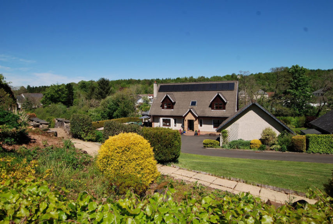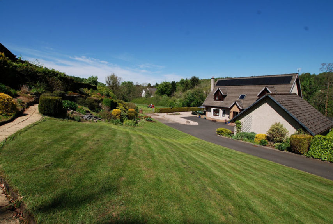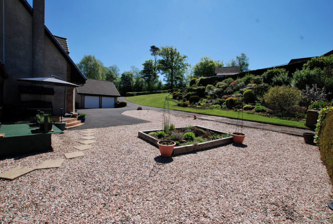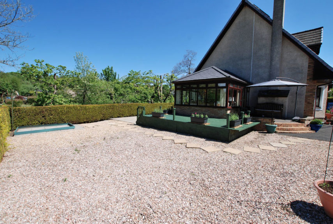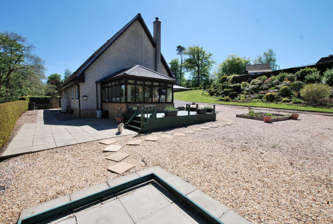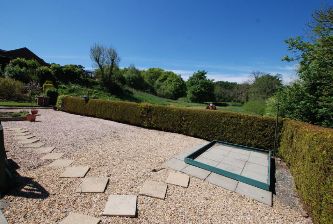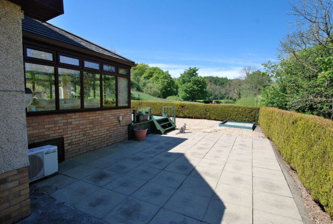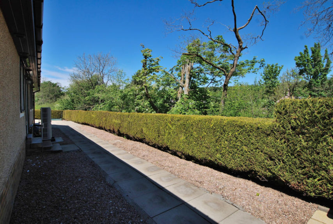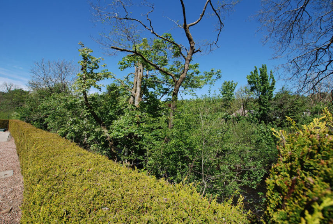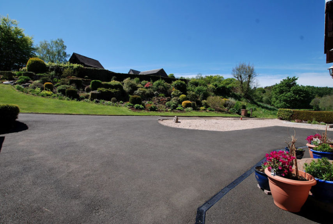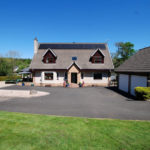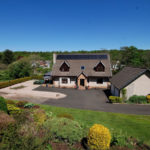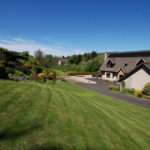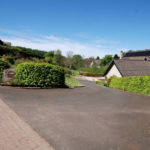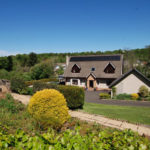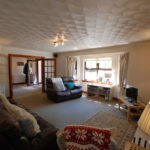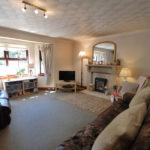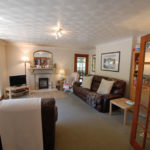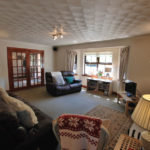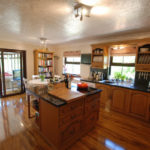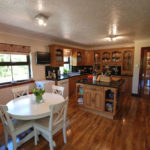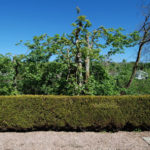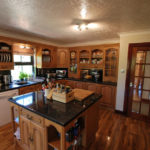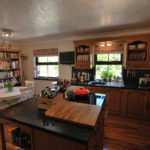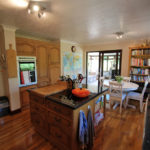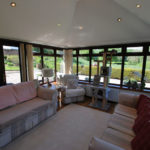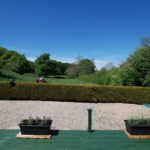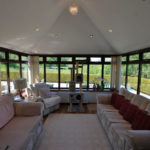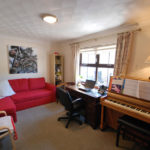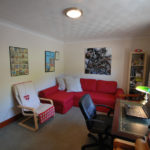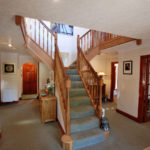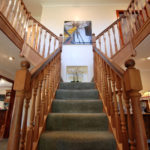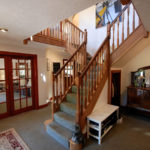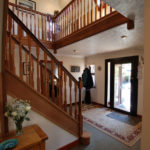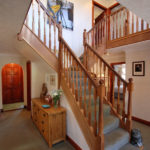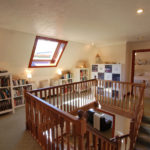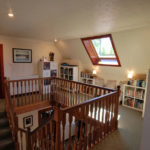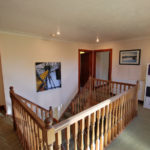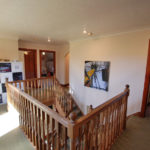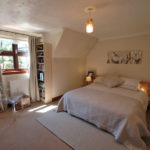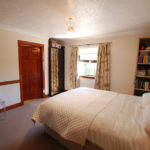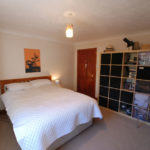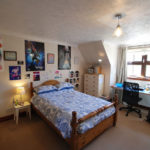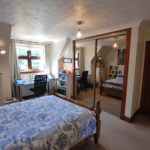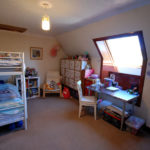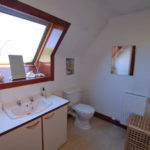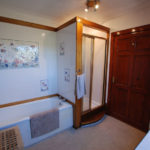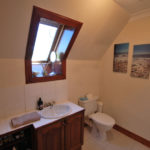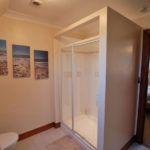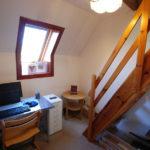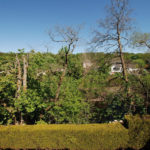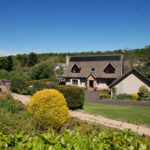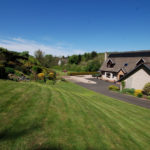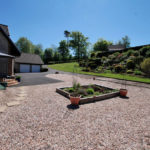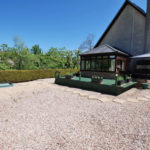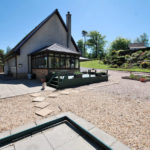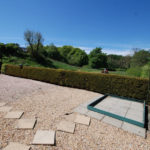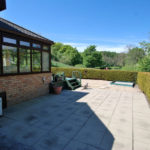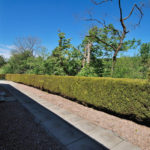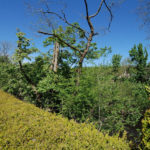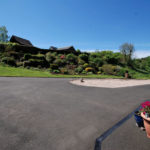Sorn, By Mauchline, Bruach House, KA5 6JA
To pre-arrange a Viewing Appointment please telephone BLACK HAY Estate Agents direct on 01292 283606.
CloseProperty Summary
* NEW to Market - Available to View Now * Bruach House – Enjoying a picturesque setting amidst private landscaped gardens this privately built Detached Villa is an outstanding family home, featuring 7/8 Main Apartments which easily accommodate a growing family or are equally suited to those wishing more space in which to relax/entertain or work from home. This property has served its current owners as a comfortable family home with the twin level accommodation layout offering considerable flexibility – currently utilised as 3 Public/4 Bedrooms however it could revert to 2 Public/5 Bedrooms if required.
Typical modern/new build homes are often located within tightly packed residential developments which can often feel claustrophobic due to the lack of amenity or garden space. Bruach House nestles within attractive larger landscaped private gardens (noting the driveway has a right of access for the owner of the field & adjacent property), sloping down from the main roadway to the level area surrounding the property. The gardens will attract those wishing to potter or indeed relax whilst a family buyer will enjoy the outdoor area which children can enjoy. The river to the rear is on a lower level and is screened by hedging/mature trees etc.
In particular, the accommodation on the ground floor comprises, a striking reception hall …a fabulous feature when welcoming guests – the central stair rising to a very spacious upper hallway which offers an open “snug” area whilst also leading to the upper bedroom apartments, the most appealing lounge is accessed through twin doors from the reception hall, a useful family room (alt' 5th bedroom) is on the opposite side of the hallway with an en-suite bedroom (No 1) located adjacent, a stylish breakfasting/dining kitchen is very well appointed with access from here to a charming larger conservatory which can fairly be referred to/used as another public room, a utility room is also provided together with a useful downstairs wc.
The eye-catching staircase leads to the upper hallway/apartments which comprise – 3 further bedrooms (Nos 2, 3, & 4) with No 3 featuring an en-suite, whilst a useful additional room serves as an informal study (open stair from here to the attic). The family bathroom is situated off the upper hallway.
During their period of ownership the current owners have deliberately selected “eco” features when upgrading certain elements of their home – in particular solar panels (with a financial income – details upon request) together with the central heating which had been oil-fired however has now been replaced a very efficient “air-source” heat system (located externally to the rear). EPC – C. A substantial attic area offers excellent additional storage, accessed via ladder style stair within the upper study. The picturesque gardens that surround the property are a valued additional feature providing privacy and welcome outdoor space in which to relax on the best of days. A tarmacadam driveway leads down from the main road to the front of the property with parking available for several vehicles whilst a detached double garage provides secure parking/storage.
The expansive Ayrshire Countryside surrounds Catrine. Commuting from Bruach House – Ayr & Prestwick are approx’ a 25 minute journey by car whilst Glasgow is approx’ 45 minutes.
To view, please telephone BLACK HAY ESTATE AGENTS direct on 01292 283606. The Home Report is available to view here exclusively on our blackhay.co.uk website. If you wish to discuss your interest in this particular property - please get in touch with our Estate Agency Director/Valuer Graeme Lumsden (one of Scotland’s most experienced estate agents with 35 years in the property industry) …on 01292 283606.
Graeme Lumsden, Director/Valuer of BLACK HAY ESTATE AGENTS comments…
“ This superb Family Home will be of particular appeal to the client seeking a larger luxury-style home in a picturesque setting with space in which to relax indoors & out …rather than returning home to a typical tightly packed modern development where the builder’s focus was simply to maximise the number of homes built on the available land.
Bruach House amidst its delightful setting will welcome its owners at the end of the working day …and bring a genuine sense of contentment as there is real space in which to breathe/live. “
Property Features
RECEPTION HALL
15’ 11” x 12’ 4”
(sizes of main area only)
LOUNGE
15’ 8” x 17’ 10”
FAMILY ROOM (Alt' 5th Bedroom)
10’ 4” x 14’ 7”
DINING/KITCHEN
11’ 8” x 17’ 11”
CONSERVATORY
10’ 6” x 13’ 6”
(approx’ sizes)
STUDY
8’ 4” x 8’ 2”
(sizes incl’ staircase)
UTILITY
6’ 9” x 13’
UPPER HALLWAY
14’ 6” x 16’ 4”
(sizes of main area only)
BEDROOM 1 (d’stairs)
12’ x 12’ 4”
EN SUITE
4’ 6” x 10’ 4”
(sizes incl’ shower)
BEDROOM 2
10’ 7” x 13’ 9” (front right)
BEDROOM 3
12’ 11” x 10’ 5” (front left)
EN SUITE
4’ 11” x 7’ 10”
(sizes excl’ stair)
BEDROOM 4
10’ 7” x 13’ 9”
FAMILY BATHROOM
8’ 4” x 8’ 10”
(sizes at widest points)
DOWNSTAIRS WC
4’ 2” x 5’ 9”
