Archives
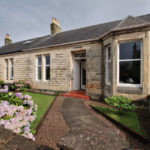 August 27, 2020 10:30 am
Published by Paula Haworth
August 27, 2020 10:30 am
Published by Paula Haworth
*Available Soon - Full details to follow* “WESTMOUNT” - Enjoying favoured Prestwick locale, this most appealing Traditional Blonde Sandstone Semi Bungalow features well proportioned accommodation of 5 main apartments on the ground floor with the attic level having been converted to form a very substantial 6th apartment. The property has been home to its existing owners for approx. 34 years and whilst it would benefit from modernisation, the competitive price allows scope for the successful purchaser to re-style to their own taste/budget. Of particular note are the original high-ceilings which add to the character/appeal of this particularly desirable home.
The excellent accommodation comprises, welcoming reception hall, spacious bay windowed lounge to the front, bay windowed dining room with semi-open plan kitchen to the rear, 2/3 bedrooms (Nos 1, 2 & 4) - one of which is currently utilised as an informal living room, and the bathroom. A staircase to the side of the living room/4th bedroom leads to the attic level which was converted many years ago to form additional accommodation – currently a very substantial bedroom with en-suite & small study off. A lightweight conservatory is accessed from the dining room with an adjoining open porch area providing a sheltered outdoor seating area. The specification includes both gas central heating & double glazing. EPC – D. Private gardens are situated to the front & rear. A shared driveway leads to a private garage located to the rear whilst private driveway parking forms part of the front garden.
The property is very conveniently situated for access to Prestwick’s thriving town centre with its wide variety of amenities/shopping/cafes/bars whilst public transport is provided via either bus or train. Prestwick’s sweeping promenade/seafront is within walking distance.
In our view, a superb opportunity to acquire a most desirable Traditional Home with excellent potential. To view this most appealing property please telephone BLACK HAY ESTATE AGENTS direct on 01292 283606. The Home Report is available to view here exclusively on our blackhay.co.uk website. If you wish to discuss your interest in “Westmount” - please get in touch with our Estate Agency Director/Valuer Graeme Lumsden on 01292 283606.
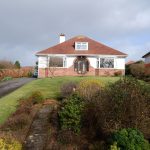 January 22, 2018 12:04 pm
Published by Paula Haworth
January 22, 2018 12:04 pm
Published by Paula Haworth
** NEW to Market - Full details to follow - Available to View Now ** Splendid Traditional Detached Bungalow of immense appeal, set amidst attractive elevated private gardens. Of substantial proportion, retaining great character & charm. Excellent development potential, subject to planning. Some modernisation required however competitively priced. Fine Reception Hall, formal Lounge & Dining Rooms, Breakfasting/Kitchen, 3 Bedrooms, Stylish Modern Bathroom, WC. GCH/DG. EPC-D. Fabulous large Attic offers superb potential, subject to any required planning permission. Private Garage/Driveway.
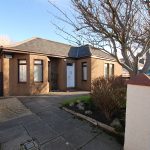 January 22, 2018 12:15 pm
Published by Paula Haworth
January 22, 2018 12:15 pm
Published by Paula Haworth
** NEW to Market - Available to View Now - Full details to follow ** A continually sought after Detached Bungalow, seldom available within favoured locale. Featuring extended on-the-level accommodation comprising 5 Main Apartments. This desirable home conceals larger mature/picturesque private gardens to the rear, these likely to be of particular appeal to the family buyer for outdoor childrens play or the retired/semi-retired buyer has the option to potter/relax at their leisure.
The well proportioned accommodation comprises L-shaped reception hall, corner sited lounge, dining/family room with semi-open plan kitchen to rear, 3 bedrooms & bathroom. The specification includes both gas central heating and double glazing. EPC - E. An undeveloped attic offers excellent storage, perhaps with potential for further development, subject to acquiring planning etc. Private gardens are situated to the front & rear, the rear being particularly attractive, of larger size. Twin driveways to the front provide private parking whilst on-street parking is also available.
The property would benefit from some modernisation however the competitive price allows scope for the successful purchaser to re-style to their own taste/budget. In our view a most desirable extended family home with favoured on-the-level accommodation - internal viewing highly recommended. To View please telephone BLACK HAY on 01292 283606.
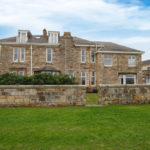 February 20, 2020 2:27 pm
Published by Paula Haworth
February 20, 2020 2:27 pm
Published by Paula Haworth
No 4 Greystones - A superb opportunity to acquire a Prestwick Promenade/Seafront Home, enjoying fabulous panoramic coastal/sea views with the Isles of Arran & Ailsa Craig on the horizon.
Greystones was originally built, circa 1904, as a substantial Traditional Detached Sandstone Villa amidst a larger plot on the corner of Links Road/Ardayre Road with the West Elevation to the front enjoying panoramic sea views. Historically its former owners include Janie Allan (part of the successful Allan Shipping Line Family), notable for her strong involvement in the Scottish Womens Suffragette Movement which featured in the struggles of the early 20th Century.
We understand that Greystones was the subject of a Residential Conversion in the 1960's, forming what we now see - 4 2-Storey Conversions. No 4 enjoys the favoured West Elevation capturing the wonderful seascape views from both its ground & upper front facing apartments.
Undoubtedly the property will appeal to those clients seeking a seafront property, however although it does require modernisation, it offers the successful purchaser the opportunity to re-style/upgrade to their own specification/budget.
The well proportioned accommodation is over 2 main levels with an undeveloped attic area perhaps offering further potential, subject to required planning permission etc. Access to the property is via a main door entrance from the promenade or shared access across the rear garden/pathway from the side (off Links Road) or the shared rear driveway (off Ardayre Road). A single garage to the rear is included together with a share of the communal rear gardens whilst the garden area directly in front facing the promenade is private to No 4.
The ground floor comprises front & rear entrance hallways, spacious lounge/dining, separate living room (potential perhaps to open this room up with the adjoining kitchen - planning permission would be required), kitchen, useful understair wc, whilst on upper level, 4 bedrooms, shower room & separate wc. A floored/lined attic storage area is accessed via loft hatch located in bedroom No 1. The specification includes both gas central heating & double glazing. Off & On-street parking is available.
The property is undoubtedly convenient for the adjacent sweeping promenade/seafront whilst the thriving Prestwick Town Centre provides a wide variety of amenities/shopping/public transport.
In our view No 4 Greystones provides the successful purchaser with a very rare opportunity to a create a wonderful seafront home. Internal viewing is strongly recommended to appreciate both its potential & spectacular sea views.
To arrange a Viewing Appointment please telephone BLACK HAY Estate Agents on 01292 283606. Outwith normal Office Hours our Call Centre is available 7 Days a Week on 0131 513 9477.
The Home Report (will be available soon), Floorplan, together with an expanded array of Photographs for this particular property can be viewed here on our blackhay website.
The sale of this particular property is being handled by our Estate Agency Director/Valuer - Graeme Lumsden
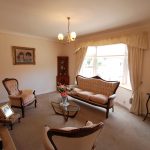 January 22, 2018 12:21 pm
Published by Paula Haworth
January 22, 2018 12:21 pm
Published by Paula Haworth
Highly desirable Detached Chalet Style Bungalow,within favoured residential locale of mixed style homes, set amidst easily maintained private gardens. Most appealing accommodation featured over 2 levels comprising reception hall, attractively presented bay windowed lounge, separate bay windowed dining room, modern style kitchen to rear (staircase to upper level), 3 Bedrooms (1 on ground floor, 2 on upper), main bathroom on ground floor, useful shower room/wc on upper level serving bedroom Nos 2 & 3. Conservatory style sun room off the kitchen, overlooking gardens. EPC – C. Gated driveway to attached garage. Gas CH, Double Glazing.
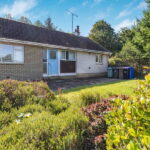 February 21, 2025 10:20 am
Published by Paula Haworth
February 21, 2025 10:20 am
Published by Paula Haworth
* NEW to Market - Available to View Now * Within favoured residential locale, this desirable Detached Bungalow has been a comfortable home to its owner over many years, however it is fair to say that it does now need fully modernised hence the competitive price which allows scope for the successful purchaser to upgrade/restyle to their own specification/budget.
This particular property occupies an elevated cul de sac position comprising only 2 homes. Set amidst private gardens to the front & rear which have been tidied, however there is scope to open these up further.
Internally the accommodation extends to 5 Main Apartments which are all on-the-level, in particular… reception hall, lounge to the rear with sun room off (note “basic” condition), kitchen & separate dining room to the front, 3 bedrooms (No 2 to the front and Nos 1 & 3 to the rear) whilst the bathroom is off the reception hall. The video/virtual tour (available to view on blackhay.co.uk) helpfully gives a clear idea of the condition/potential work required, whilst the Home Report Mortgage valuation of £210,000 is for the property in its current condition. Obviously modernisation works will increase the value of the property. The property is “Sold as Seen”.
The specification includes gas central heating & double glazing. Attic storage is available. EPC – E. Mature private gardens are situated to the front & rear. A private driveway to the left leads to an attached/linked garage.
Ayr is located on the South West Coast of Scotland, its coastline location proves popular with locals & visitors alike. A wide array of local amenities are accessible whilst the A77/A79 provides links north or south. Public transport including regular train/bus services from Ayr are available whilst Prestwick Airport is within easy travelling distance. Ayr/Alloway has an excellent choice of well regarded schooling including the favoured Alloway Primary School which is literally a few minutes walk from the property whilst private schooling is available via Wellington School. Ayrshire is famed for its Golf Courses, historical connection with “the Poet” Robert Burns and many worthy historical attractions …and of course its sweeping seafront.
In our view – No 39 Woodend Road, Alloway will appeal to those clients seeking a property which they can restyle to create their own special home, rather than paying a premium price for an already modernised property which may not be to their preferred style.
To discuss your interest in this particular property, please contact Graeme Lumsden, our Director/Valuer, who is handling this particular sale - 01292 283606. To enquire about Viewing please contact BLACK HAY ESTATE AGENTS on 01292 283606. The Home Report & Floorplan/Room Sizes are available to view here exclusively on our blackhay.co.uk website.
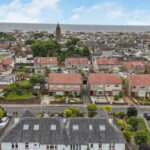 June 7, 2024 9:00 am
Published by Paula Haworth
June 7, 2024 9:00 am
Published by Paula Haworth
* NEW to Market - Available to View Now * Desirable Semi Detached Villa within favoured Prestwick, a convenient short walk from the thriving town centre/Main Street. Of broad appeal, however particularly favouring the family buyer or those seeking more flexibility served by the availability of 6 Main Apartments (rather than 5) over 2 levels.
A comfortable home to its owner over many years, internal viewing reveals well presented accommodation over 2 levels. The successful purchaser would certainly be able to move-in and create their own special home over their chosen timespan/budget etc. Noting the Home Report Mortgage Valuation of £210,000 for the property in its current condition, with any further upgrading works no doubt increasing its value.
The accommodation comprises on ground floor, entrance vestibule onto welcoming reception with access from here to the ground floor apartments which comprises, highly sought after 3 public rooms - lounge, dining & family room, separate kitchen, whilst on upper level, 3 bedrooms together with the main bathroom. An “understair” wc off the reception hall is either "sold as seen" or the simple suite can be removed and returned to a storage cupboard.
The specification includes both gas central heating and double glazing. EPC - D. Excellent attic storage is available. Private, neatly presented, gardens are situated to the front & rear whilst a valued private garage provides secure parking/storage with a shared driveway (with the owner of the adjacent Semi Villa) provides access, noting one can also park outside their own garage (check vehicle size). On-street parking is also available.
Prestwick remains Ayrshire’s “property hotspot”, with its well established mixed main street shopping/restaurants/amenities, whilst the delightful/sweeping promenade & seafront is a 5 - 10 minute walk from this particular property. Public transport includes bus & train services. Prestwick Airport is also nearby whilst the property is notably convenient for access to the A77/A78. Historic golf courses are dotted along the South Ayrshire coastline. This particular property will be of broad appeal, valued by local buyers whilst further afield of interest to Glasgow/Edinburgh based buyers & those relocating from South of the Border, seeking a change of lifestyle from city to seaside.
To discuss your interest in this particular property, please contact Graeme Lumsden, our Director/Valuer, who is handling this particular sale - 01292 283606. To enquire about Viewing please contact BLACK HAY ESTATE AGENTS on 01292 283606. The Home Report, Floorplan/Room Sizes & Property Movie/Virtual Tour are ALL available to view on our blackhay.co.uk website.
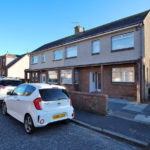 February 28, 2021 10:13 am
Published by Paula Haworth
February 28, 2021 10:13 am
Published by Paula Haworth
*NEW to Market - Available to View Now* An exceptionally rare opportunity to acquire a genuine “near seafront” home, literally a “stone’s throw” from Prestwick’s sweeping promenade. Ailsa Street is just off Marina Road within thriving Prestwick Town. "Fairview" - A Charming Semi Detached Villa has been home to its owners for many happy years, although requiring modernisation it is undoubtedly a superb opportunity for the successful purchaser seeking a home to re-style to their own taste/budget. Internally the property features 5 Main Apartments over 2 levels with the ground floor public room layout being particularly appealing/flexible.
The accommodation comprises, open entrance porch leading onto the reception hall, charming lounge nestling to the rear with patio door onto the rear gardens which are south facing and enjoy daytime sun on welcome sunny days, a semi-open plan dining/living room is located off the lounge to the front, a smaller size corner sited kitchen and good sized stylish modern bathroom (large walk-in shower rather than bath) are located off the reception hall. A discretely positioned staircase off the reception hall leads to the upper hall off which three bedrooms are located – the “master” bedroom No 1 has dual aspects to front & rear whilst both bedroom Nos 1 & 3 enjoy attractive coastline glimpses towards “Heads of Ayr” through nearby seafront properties.
Gas central heating & double glazing are featured. EPC – C. A private driveway provides off-street parking whilst also leading to a desirable detached garage. On-street parking is available. The property is very conveniently located, being within walking distance of the heart of Prestwick Town Centre with its wide-ranging amenities/shopping. Public transport includes bus & train whilst the A77 (and onto the A79) is a short car journey, providing excellent coastal links south & north together with direct commuting to Glasgow/beyond. Prestwick Airport is also on the edge of town.
Graeme Lumsden, Director/Valuer with BLACK HAY ESTATE AGENTS comments… “ Even with my family connection to the Mull of Kintyre & 35 Years in the Property Industry I still marvel of the thought of living by or near the sea. In my view, this is a truly fabulous opportunity to acquire a most desirable near-seafront home which positively encourages one to embrace “seaside living” and make the most of walking the promenade with its panoramic sea views …whether on the flat-calm days where the waves just gently ripple ashore or wild winter days when the “white horses” race off the sea to douse walkers with sea spray! Living by the sea brings its own unique visual entertainment. It’s a lucky New Owner that will receive the keys to this Charming Home. ”
To view, please telephone BLACK HAY ESTATE AGENTS direct on 01292 283606. The Home Report is available to view here exclusively on our blackhay.co.uk website. If you wish to discuss your interest in this particular property - please get in touch with our Estate Agency Director/Valuer Graeme Lumsden on 01292 283606.
 January 19, 2018 4:22 pm
Published by Paula Haworth
January 19, 2018 4:22 pm
Published by Paula Haworth
"Available to view NOW " No 10 Arran Terrace – Rarely available within favoured locale, this most appealing Traditional Detached Bungalow will be of considerable interest to those seeking a character home in a “near seafront” location.The property does require a degree of modernisation however the competitive price allows scope for the successful purchaser to upgrade to their own style/budget. Well proportioned accommodation is a feature of the property with 5 flexible apartments situated over 2 levels. In particular the accommodation comprises, reception hall, lounge with open-plan dining room to rear, spacious dining/kitchen, 3 bedrooms (2 on ground floor, 1 on upper) and bathroom. Gas central heating, double glazing and a security system are featured. The property is set amidst easily maintained private gardens, mainly paved with a gated driveway to side leading to a detached garage at the rear which provides secure parking/storage (remote control door). In our view, an excellent opportunity to acquire a desirable Detached Bungalow, conveniently located for access to either, Ayr’s sweeping promenade/seafront or the town centre. Internal viewing highly recommended to appreciate – to view please telephone Black Hay on 01292 283606.
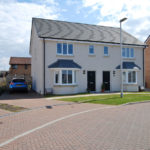 May 27, 2021 1:32 pm
Published by Paula Haworth
May 27, 2021 1:32 pm
Published by Paula Haworth
*NEW to Market - Available to View Now* Seldom available within this most appealing residential development which has a refreshingly different layout around a communal landscaped area which breathes life into this development versus the typical modern development where properties are often squeezed together.
This most appealing home is externally of Semi Detached Villa Style yet internal viewing reveals a home which could easily be mistaken for the interior of a 3 Bedroom Detached Villa. The builder created home styles in a development which buyers were quick to recognise were “different” and had much more appeal, well proportioned apartments complemented by a stylish specification – sales were brisk. Built circa summer 2018 with the balance of a valuable 10 year NHBC Guarantee believed to be available.
This desirable home is most attractively presented ...indeed ready to move-in. Excellent accommodation comprises, entrance hall, most appealing lounge, a short inner hallway from the lounge features a most useful "downstairs" wc whilst also leading onto a spacious open-plan dining/kitchen with patio doors opening onto a good sized lawned garden. On upper level, the “master” bedroom (No 1) features an en-suite, 2 further bedrooms are provided (1 double & 1 single) together with a stylish bathroom.
Both gas central heating & double glazing are featured. EPC – C. Attic storage is available. A private driveway provides off-street parking. Private gardens are situated to the front & rear, the front of decorative size whilst the rear of excellent family size with boundary fencing and a paved patio area.
The development enjoys a popular/central location convenient for both Ayr & Prestwick or swift travel past Heathfield Retail Park (Marks & Spencer, Asda etc) connecting to the A77 which provides travel north & south. Bus & train services are accessible, as are a wide variety of local amenities/shopping together with popular schools including the favoured nearby Heathfield Primary School (with a short walk). Ayr/Prestwick’s sweeping seafront is also accessible by a short car journey or within walking distance.
In our view… a superb opportunity to acquire a particularly desirable Modern Semi Villa …ready to move-in, favourably located within a most appealing & refreshingly different residential development. To view, please telephone BLACK HAY ESTATE AGENTS direct on 01292 283606. The Home Report is available to view here exclusively on our blackhay.co.uk website. If you wish to discuss your interest in this particular property - please get in touch with our Estate Agency Director/Valuer Graeme Lumsden on 01292 283606.









