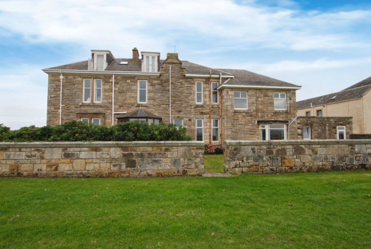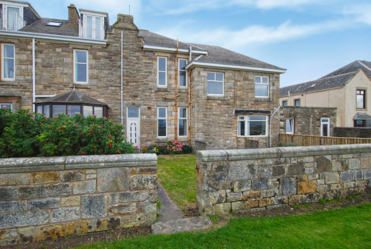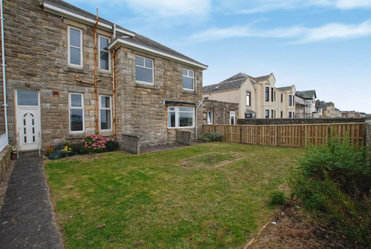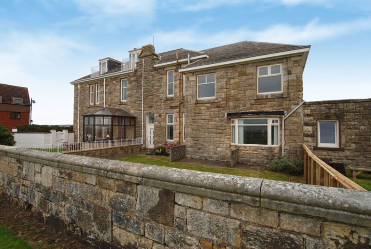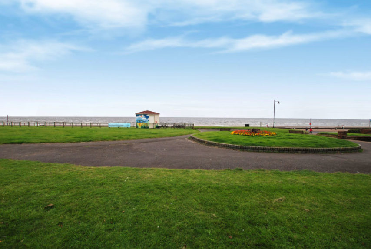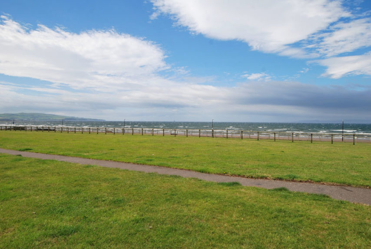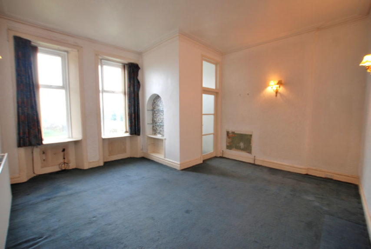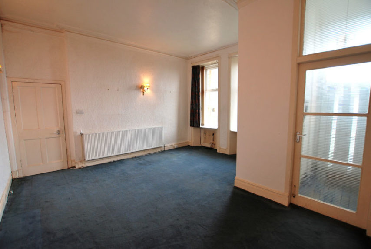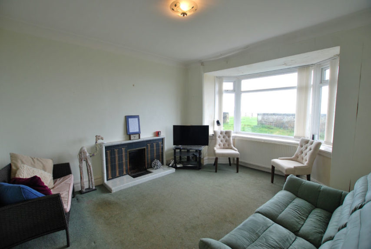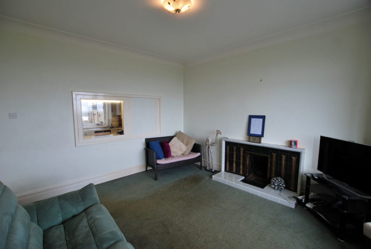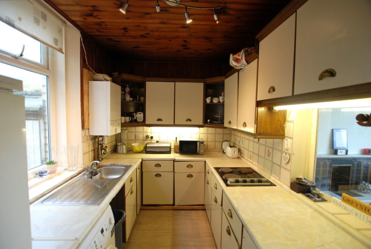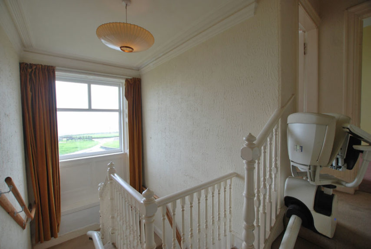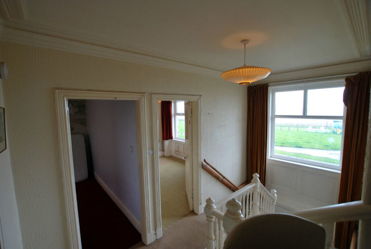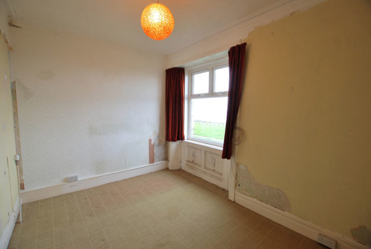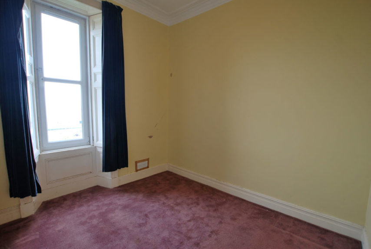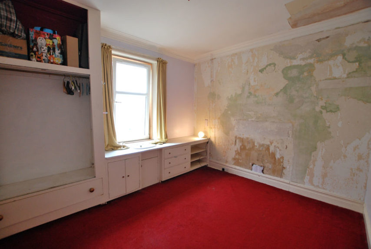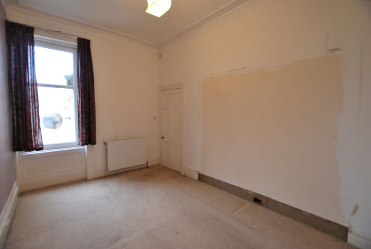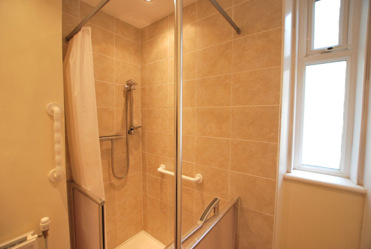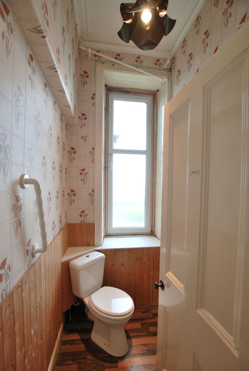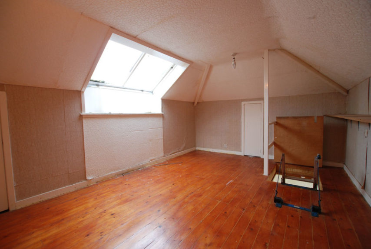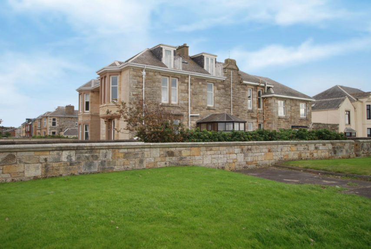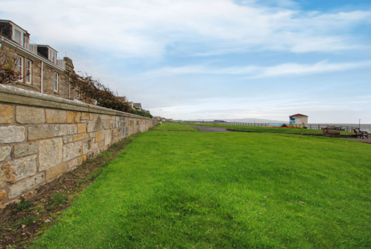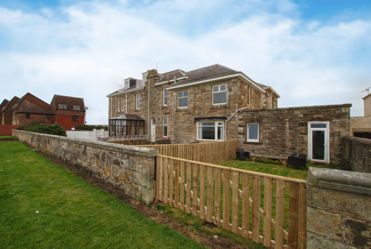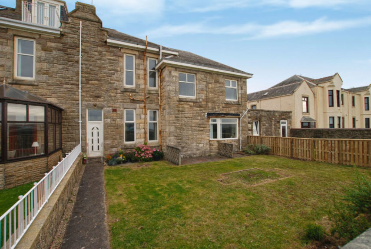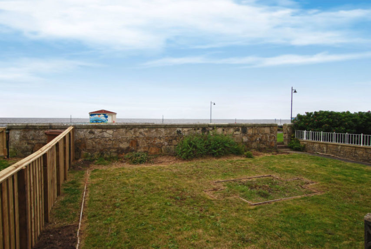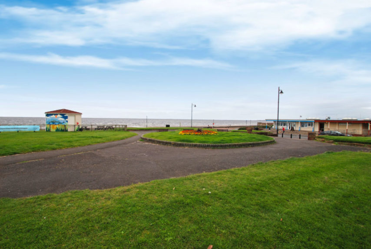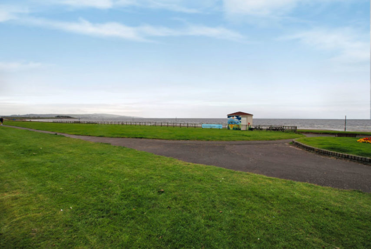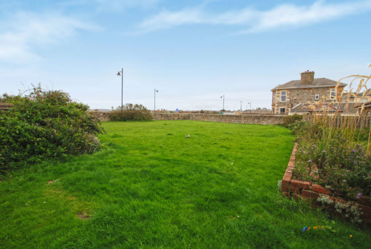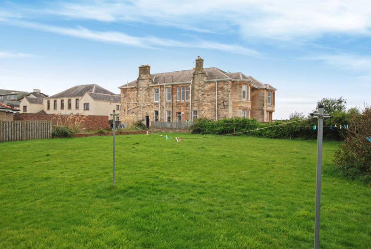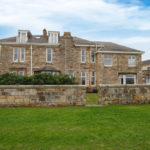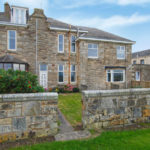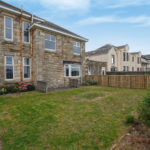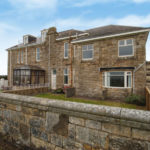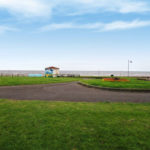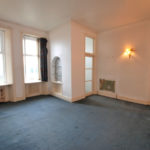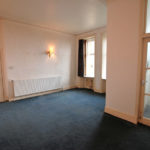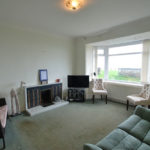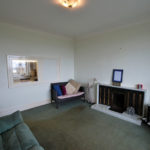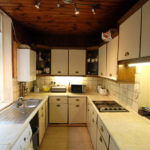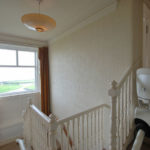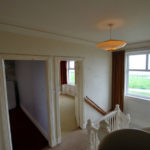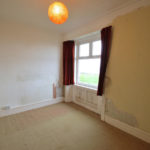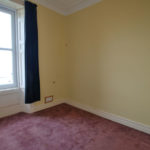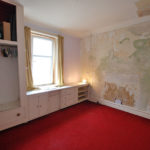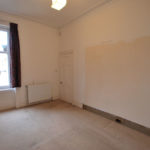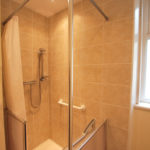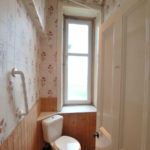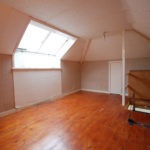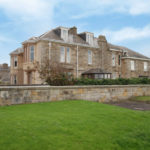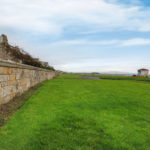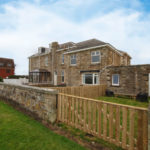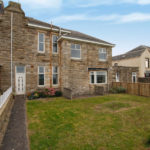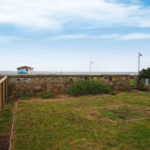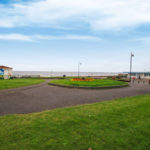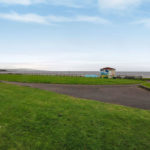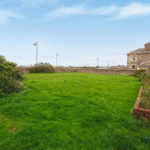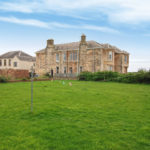Prestwick, Links Road, KA9 1QG
To arrange a Viewing Appointment please telephone BLACK HAY Estate Agents direct on 01292 283606.
CloseProperty Summary
No 4 Greystones - A superb opportunity to acquire a Prestwick Promenade/Seafront Home, enjoying fabulous panoramic coastal/sea views with the Isles of Arran & Ailsa Craig on the horizon.
Greystones was originally built, circa 1904, as a substantial Traditional Detached Sandstone Villa amidst a larger plot on the corner of Links Road/Ardayre Road with the West Elevation to the front enjoying panoramic sea views. Historically its former owners include Janie Allan (part of the successful Allan Shipping Line Family), notable for her strong involvement in the Scottish Womens Suffragette Movement which featured in the struggles of the early 20th Century.
We understand that Greystones was the subject of a Residential Conversion in the 1960's, forming what we now see - 4 2-Storey Conversions. No 4 enjoys the favoured West Elevation capturing the wonderful seascape views from both its ground & upper front facing apartments.
Undoubtedly the property will appeal to those clients seeking a seafront property, however although it does require modernisation, it offers the successful purchaser the opportunity to re-style/upgrade to their own specification/budget.
The well proportioned accommodation is over 2 main levels with an undeveloped attic area perhaps offering further potential, subject to required planning permission etc. Access to the property is via a main door entrance from the promenade or shared access across the rear garden/pathway from the side (off Links Road) or the shared rear driveway (off Ardayre Road). A single garage to the rear is included together with a share of the communal rear gardens whilst the garden area directly in front facing the promenade is private to No 4.
The ground floor comprises front & rear entrance hallways, spacious lounge/dining, separate living room (potential perhaps to open this room up with the adjoining kitchen - planning permission would be required), kitchen, useful understair wc, whilst on upper level, 4 bedrooms, shower room & separate wc. A floored/lined attic storage area is accessed via loft hatch located in bedroom No 1. The specification includes both gas central heating & double glazing. Off & On-street parking is available.
The property is undoubtedly convenient for the adjacent sweeping promenade/seafront whilst the thriving Prestwick Town Centre provides a wide variety of amenities/shopping/public transport.
In our view No 4 Greystones provides the successful purchaser with a very rare opportunity to a create a wonderful seafront home. Internal viewing is strongly recommended to appreciate both its potential & spectacular sea views.
To arrange a Viewing Appointment please telephone BLACK HAY Estate Agents on 01292 283606. Outwith normal Office Hours our Call Centre is available 7 Days a Week on 0131 513 9477.
The Home Report (will be available soon), Floorplan, together with an expanded array of Photographs for this particular property can be viewed here on our blackhay website.
The sale of this particular property is being handled by our Estate Agency Director/Valuer - Graeme Lumsden
Property Features
RECEPTION HALL
11’ 6” x 6’ 10”
LOUNGE/DINING
16’ 6” x 16’ 5”
(sizes to L-shape only)
LIVING ROOM
14’ 6” X 12’ 2”
(former size to bay window)
KITCHEN
7’ 3” x 12’ 3”
BEDROOM 1
8’ 11” x 12’ 3”
BEDROOM 2
10’ 8” x 12’ 3
(sizes incl’ fitted storage)
BEDROOM 3
10’ 8” x 9’ 4”
BEDROOM 4
10’ 1” x 14’ 8”
WC
8’ x 6’ 10”
(sizes to L-shape)
SHOWER ROOM
5’ 8” x 6’ 3”
WC
5’ 7” x 4’ 4”
ATTIC
14’ 6” x 10’ 1”
(note – coombed ceilings)
