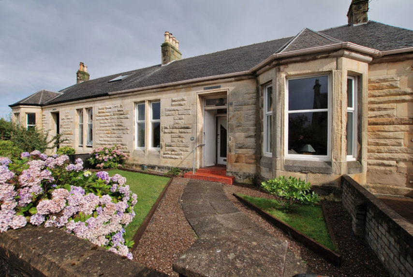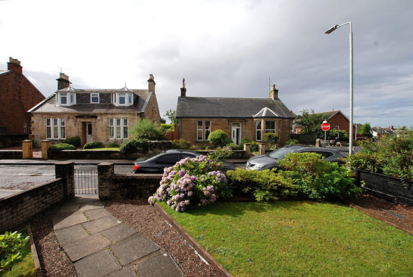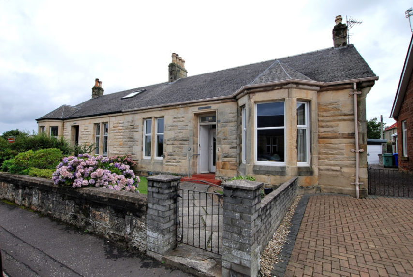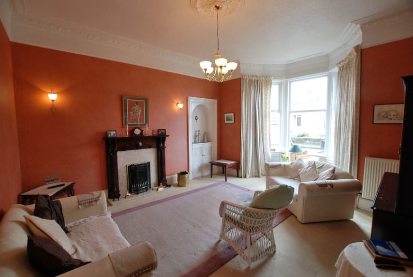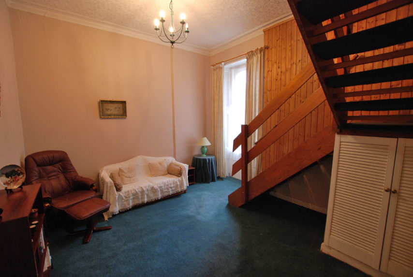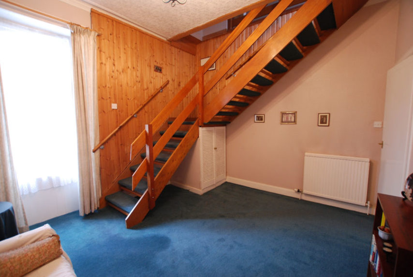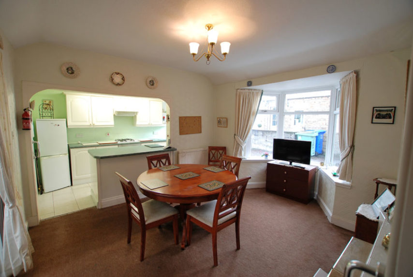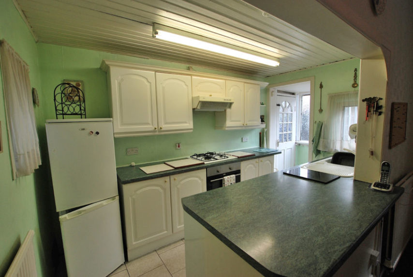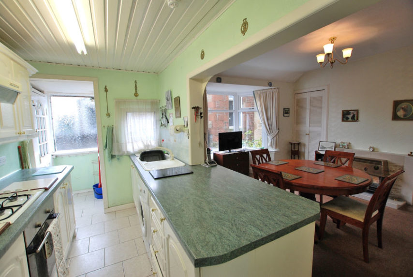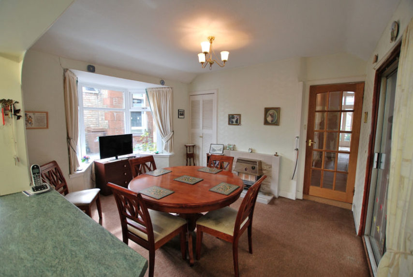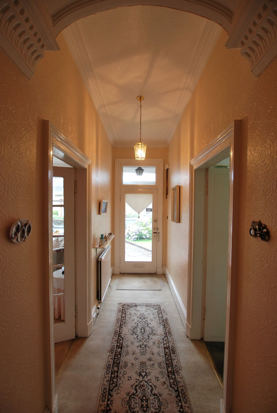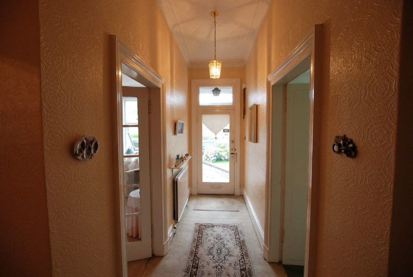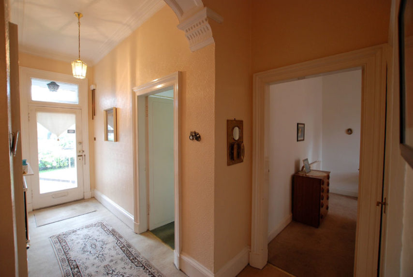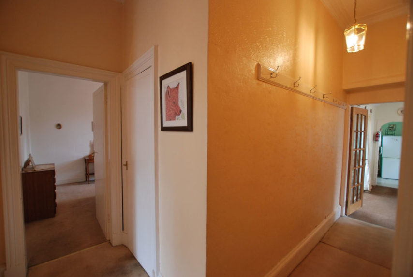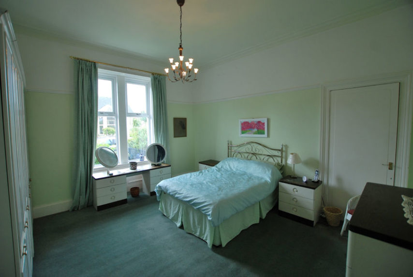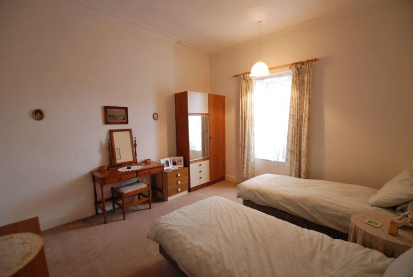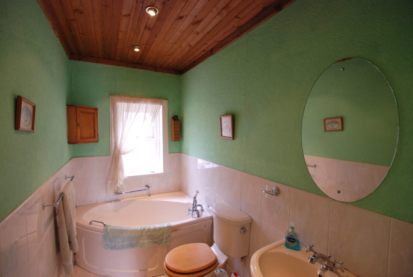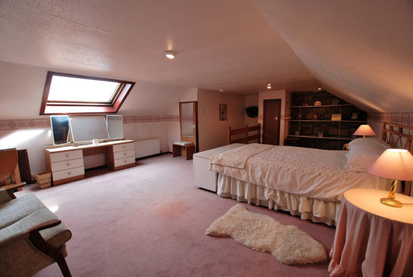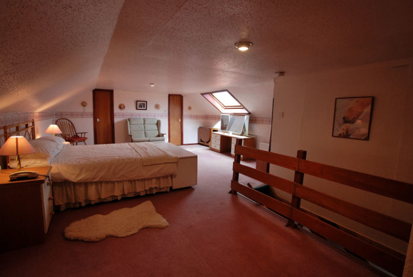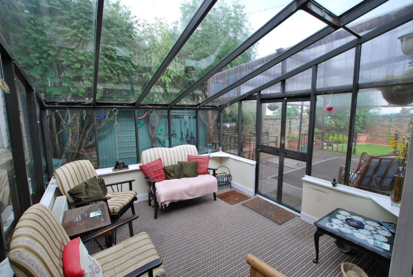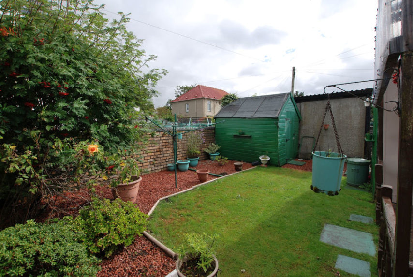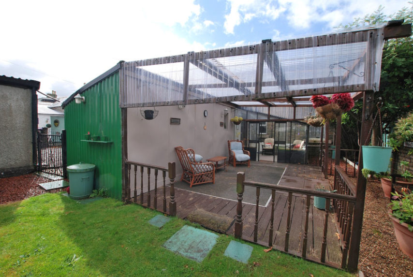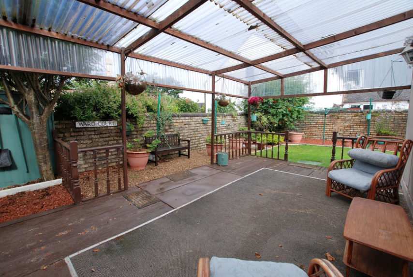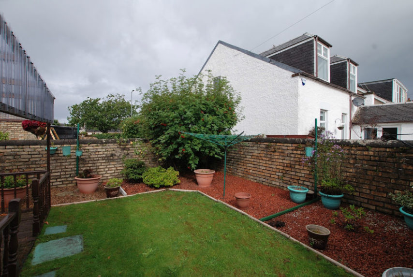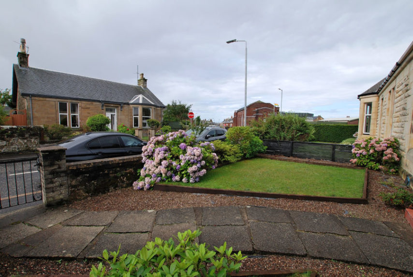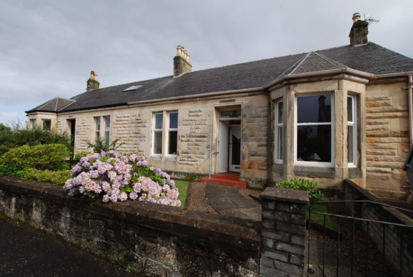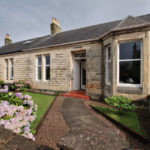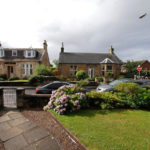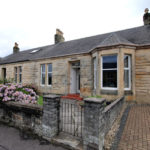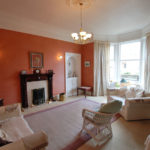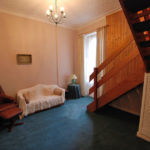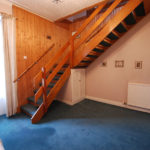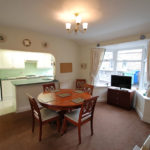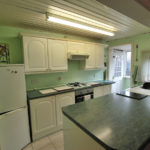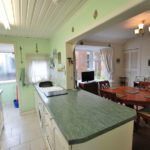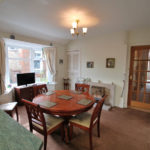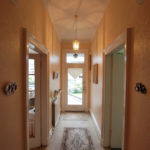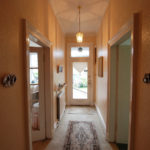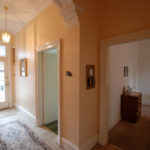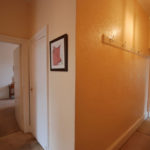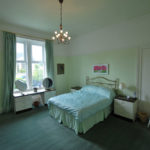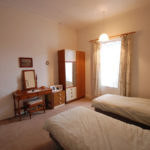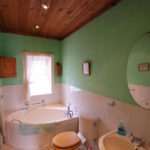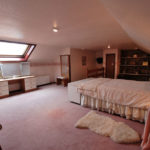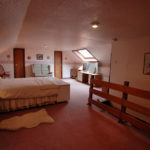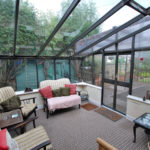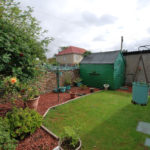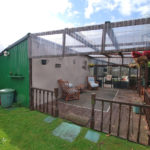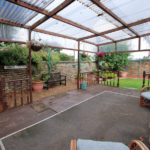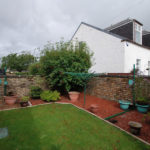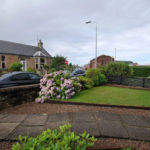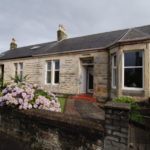St. Quivox Road, Prestwick, KA9 1LU
To pre-arrange a Viewing Appointment please telephone BLACK HAY Estate Agents direct on 01292 283606.
CloseProperty Summary
*Available Soon - Full details to follow* “WESTMOUNT” - Enjoying favoured Prestwick locale, this most appealing Traditional Blonde Sandstone Semi Bungalow features well proportioned accommodation of 5 main apartments on the ground floor with the attic level having been converted to form a very substantial 6th apartment. The property has been home to its existing owners for approx. 34 years and whilst it would benefit from modernisation, the competitive price allows scope for the successful purchaser to re-style to their own taste/budget. Of particular note are the original high-ceilings which add to the character/appeal of this particularly desirable home.
The excellent accommodation comprises, welcoming reception hall, spacious bay windowed lounge to the front, bay windowed dining room with semi-open plan kitchen to the rear, 2/3 bedrooms (Nos 1, 2 & 4) - one of which is currently utilised as an informal living room, and the bathroom. A staircase to the side of the living room/4th bedroom leads to the attic level which was converted many years ago to form additional accommodation – currently a very substantial bedroom with en-suite & small study off. A lightweight conservatory is accessed from the dining room with an adjoining open porch area providing a sheltered outdoor seating area. The specification includes both gas central heating & double glazing. EPC – D. Private gardens are situated to the front & rear. A shared driveway leads to a private garage located to the rear whilst private driveway parking forms part of the front garden.
The property is very conveniently situated for access to Prestwick’s thriving town centre with its wide variety of amenities/shopping/cafes/bars whilst public transport is provided via either bus or train. Prestwick’s sweeping promenade/seafront is within walking distance.
In our view, a superb opportunity to acquire a most desirable Traditional Home with excellent potential. To view this most appealing property please telephone BLACK HAY ESTATE AGENTS direct on 01292 283606. The Home Report is available to view here exclusively on our blackhay.co.uk website. If you wish to discuss your interest in “Westmount” - please get in touch with our Estate Agency Director/Valuer Graeme Lumsden on 01292 283606.
Property Features
RECEPTION HALL
16’ 3” x 4’ 3”
(sizes of main area only)
LOUNGE
18’ 4” x 13’ 11”
DINING
11’ 2” x 11’ 8”
LIVING ROOM/Alt’ 4th BEDROOM
13’ 6” x 12’ 1”
(sizes incl’ staircase)
CONSERVATORY
9’ 8” x 9’ 6”
KITCHEN
6’ 5” x 11’ 9”
BEDROOM 1
14’ 9” x 13’ 11”
BEDROOM 2
13’ 5” x 11’ 11”
BEDROOM 3
16’ 8” x 25’ 11”
BATHROOM
8’ 11” x 4’ 10”
