Archives
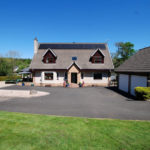 June 28, 2021 11:50 am
Published by Paula Haworth
June 28, 2021 11:50 am
Published by Paula Haworth
* NEW to Market - Available to View Now * Bruach House – Enjoying a picturesque setting amidst private landscaped gardens this privately built Detached Villa is an outstanding family home, featuring 7/8 Main Apartments which easily accommodate a growing family or are equally suited to those wishing more space in which to relax/entertain or work from home. This property has served its current owners as a comfortable family home with the twin level accommodation layout offering considerable flexibility – currently utilised as 3 Public/4 Bedrooms however it could revert to 2 Public/5 Bedrooms if required.
Typical modern/new build homes are often located within tightly packed residential developments which can often feel claustrophobic due to the lack of amenity or garden space. Bruach House nestles within attractive larger landscaped private gardens (noting the driveway has a right of access for the owner of the field & adjacent property), sloping down from the main roadway to the level area surrounding the property. The gardens will attract those wishing to potter or indeed relax whilst a family buyer will enjoy the outdoor area which children can enjoy. The river to the rear is on a lower level and is screened by hedging/mature trees etc.
In particular, the accommodation on the ground floor comprises, a striking reception hall …a fabulous feature when welcoming guests – the central stair rising to a very spacious upper hallway which offers an open “snug” area whilst also leading to the upper bedroom apartments, the most appealing lounge is accessed through twin doors from the reception hall, a useful family room (alt' 5th bedroom) is on the opposite side of the hallway with an en-suite bedroom (No 1) located adjacent, a stylish breakfasting/dining kitchen is very well appointed with access from here to a charming larger conservatory which can fairly be referred to/used as another public room, a utility room is also provided together with a useful downstairs wc.
The eye-catching staircase leads to the upper hallway/apartments which comprise – 3 further bedrooms (Nos 2, 3, & 4) with No 3 featuring an en-suite, whilst a useful additional room serves as an informal study (open stair from here to the attic). The family bathroom is situated off the upper hallway.
During their period of ownership the current owners have deliberately selected “eco” features when upgrading certain elements of their home – in particular solar panels (with a financial income – details upon request) together with the central heating which had been oil-fired however has now been replaced a very efficient “air-source” heat system (located externally to the rear). EPC – C. A substantial attic area offers excellent additional storage, accessed via ladder style stair within the upper study. The picturesque gardens that surround the property are a valued additional feature providing privacy and welcome outdoor space in which to relax on the best of days. A tarmacadam driveway leads down from the main road to the front of the property with parking available for several vehicles whilst a detached double garage provides secure parking/storage.
The expansive Ayrshire Countryside surrounds Catrine. Commuting from Bruach House – Ayr & Prestwick are approx’ a 25 minute journey by car whilst Glasgow is approx’ 45 minutes.
To view, please telephone BLACK HAY ESTATE AGENTS direct on 01292 283606. The Home Report is available to view here exclusively on our blackhay.co.uk website. If you wish to discuss your interest in this particular property - please get in touch with our Estate Agency Director/Valuer Graeme Lumsden (one of Scotland’s most experienced estate agents with 35 years in the property industry) …on 01292 283606.
Graeme Lumsden, Director/Valuer of BLACK HAY ESTATE AGENTS comments…
“ This superb Family Home will be of particular appeal to the client seeking a larger luxury-style home in a picturesque setting with space in which to relax indoors & out …rather than returning home to a typical tightly packed modern development where the builder’s focus was simply to maximise the number of homes built on the available land.
Bruach House amidst its delightful setting will welcome its owners at the end of the working day …and bring a genuine sense of contentment as there is real space in which to breathe/live. “
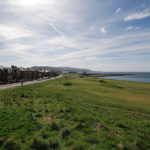 April 6, 2023 5:22 pm
Published by Paula Haworth
April 6, 2023 5:22 pm
Published by Paula Haworth
* NEW to Market - Available to View Soon * “ Glenappin ”, Golf Course, Girvan …An exceptionally rare opportunity to acquire a “Dream Home”, one that enjoys a truly spectacular setting with restful views across the adjacent golf course, the panoramic seascape beyond providing ever changing interest including magical sunsets …whilst “Ailsa Craig” plays peekaboo dependent on the mood of the weather.
Of Traditional Red Sandstone Chalet Semi Villa style, retaining immense character & charm, a very comfortable 6 Main Apartment Home to its owners for almost 60 years …very reluctantly they have decided that it is time for New Owners to “live their dream”. The well proportioned accommodation is featured over 2 levels, presently 2 public rooms/4 bedrooms.
Comprising on ground floor, welcoming reception hall (with useful “downstairs” wc off), most appealing lounge enjoying wonderful golf course/sea views - twin feature doors provide alternative access/connection to the separate dining room, from here a good sized “Galley” kitchen to the rear with inviting sun-room off – this overlooking/providing access onto the rear gardens, a convenient additional ground floor room serves either as a 4th bedroom or alternative 3rd public room. On the upper level, 3 bedrooms – the “master” bedroom (No 1) to the front, of double proportion, enjoying spectacular views – whilst bedroom No 2 is of single size, also to the front with similar views – bedroom No 3 of double size to the rear enjoying elevated views to the hills surrounding Girvan. A bathroom (with bath & shower cubicle) is situated off the upper hallway with a separate wc closet adjacent.
The specification includes both gas central heating & double glazing. EPC – E. Private gardens are located to the front & rear, the front inviting one to settle down and take in the delightful views whilst the rear is split-level with staircase leading down to the garage which is built into the rear garden area and accessed from the river road running parallel to Golf Course. The garage provides secure parking/storage whilst on-street parking is available, noting that Golf Course is a cul de sac.
Girvan is a “Seaside Town” on the South West Coast of Scotland, approx’ 5.5 miles from Turnberry Golf Resort, 21 miles from Ayr (…with Prestwick Airport approx’ 3 miles further on), approx’ 56 miles from Glasgow. The A77 sweeps along the south west coastline, running through Girvan and also connecting onto the A75 for Stranraer & beyond. Golf Course is a cul de sac with the golf clubhouse & course adjacent. Local shopping/amenities are provided within Girvan together with a bus & train service, together with local schools.
Graeme Lumsden, Director of BLACK HAY ESTATE AGENTS comments…
During my 4 decades within the estate agency industry I have been blessed to play a part in my clients journey’s along the property ladder, so many thousands I have lost count …from 1st-time buyer to retirement & indeed beyond.
Every so often a “magical” home appears, it may be its special character or features, the location, wonderful views or rarity …interestingly I also find that homes speak silently of their owners and the lives they have lived.
As I arrived at Glenappin, my heart was captured by the spectacular views and the comfortable accommodation which wrapped itself around me …it spoke silently & very warmly of the owners who clearly loved their home & loved their family time together, over nearly 6 decades …I thought how blessed they were to live in Glenappin.
Perhaps if they wrote a “Property Love Letter” for the New Owners of Glenappin, it may simply read… “ We loved our Home for almost 6 decades, with its spectacular setting & magical views ...and we still enjoy the wonderful memories created there. We hope you love creating your own memories. ”
To discuss your interest in this particular property please contact Graeme Lumsden, our Director/Valuer, who is handling this particular sale - 01292 283606
To secure a Viewing Appointment please contact BLACK HAY ESTATE AGENTS direct - blackhay.co.uk - 01292 283606
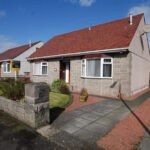 March 14, 2024 10:39 am
Published by Paula Haworth
March 14, 2024 10:39 am
Published by Paula Haworth
* NEW to Market - Available to View Now * A rare opportunity to acquire a particularly desirable Detached Chalet Style Bungalow within favoured residential locale of similar style quality homes. Featuring 5/6 well proportioned apartments over 2 levels with scope for the successful purchaser to re-style to their own specification/budget.
Prestwick remains Ayrshire’s “property hotspot”, with its well established mixed main street shopping/restaurants/amenities, whilst the sweeping promenade/seafront is within walking distance or a short cycle/car journey. Bungalow Homes remain ever popular, of broad appeal and valued locally by family & retired/semi retired clients whilst further afield they attract Glasgow based buyers/those relocating from South of the Border, seeking a change of lifestyle from city to seaside ...and a better work/life balance.
A very comfortable home to its owner over many years, who maintained/modernised the property during his ownership. Internal viewing reveals a flexible layout of well proportioned accommodation comprising on ground floor, a welcoming reception hall with staircase tucked to the side leading to the upper level, a formal bay windowed lounge to the front with separate kitchen to the rear featuring access onto a charming modern conservatory which overlooks the rear gardens, a bay windowed “master” double bedroom (No 1) to the front (with fitted furniture) with bedroom No 2 directly behind – this could be a dining or family room if 4 bedrooms are not required, the main bathroom (No 1) is located off the reception hall to the rear (bath replaced with shower cubicle). On the upper level, two spacious double bedrooms (Nos 3 & 4) are positioned either side of the upper hallway which has a useful shower room/wc (No 2) off.
The specification includes both gas central heating and double glazing. EPC – E. Neatly presented mature private gardens are located to the front & rear, laid out for ease of maintenance with a small fish pond (currently populated) to the rear, whilst a lengthy private driveway provides off-street parking and leads to a detached garage positioned to the rear, this has been re-roofed & features a remote control door, providing secure parking/storage. On-street parking is also available nearby.
In our view, a rare opportunity to acquire a well proportioned desirable home in a favoured locale. To view, please telephone BLACK HAY ESTATE AGENTS direct on 01292 283606. The Home Report is available to view here exclusively on our blackhay.co.uk website. If you wish to discuss your interest in this particular property - please get in touch with our Estate Agency Director/Valuer Graeme Lumsden on 01292 283606.
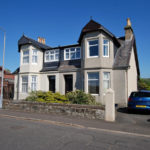 May 29, 2019 12:29 pm
Published by Paula Haworth
May 29, 2019 12:29 pm
Published by Paula Haworth
** NEW to Market - Available to View Now **
A superb opportunity to acquire a highly desirable Semi Detached Villa which enjoys fabulous open views across Prestwick St Nicholas Golf Course and beyond to the sea/Isle of Arran on the horizon. Competitively priced to allow scope for modernisation & perhaps further development (subject to any required planning permission etc). 5 well proportioned Apartments over 2 levels, offering flexibility of use. GCH/DG. EPC - D. Private driveway & garage (note driveway narrows to rear - check car width). Mature gardens, particularly private to rear.
In our view an exceptional opportunity. To View telephone BLACK HAY ESTATE AGENTS on 01292 283606. Outwith normal office hours our 7 Day a Week Call Centre/Viewing Hotline is available on 0131 513 9477 (daily, 8am to 11pm)
The Home Report & Floorplan can be viewed here on our BLACK HAY Website together with an expanded array of photographs - blackhay.co.uk A Digital/PDF Brochure will be available soon. Should you wish to discuss this property further please contact Graeme Lumsden, our Estate Agency Director/Valuer on 01292 283606.
 May 22, 2018 10:08 am
Published by Paula Haworth
May 22, 2018 10:08 am
Published by Paula Haworth
** Available to View Now **
CLOSING DATE: Wednesday 27 June 2018 at 12 Noon
No 2 Abercromby Drive, Doonfoot - An excellent opportunity to acquire a most desirable Modern Style Detached Villa within highly regarded residential locale. Deceptive when viewed externally, concealing 7 well proportioned apartments over 2 levels. A simply styled modern family home with the competitive price allowing scope for the successful purchaser to restyle/develop further (subject to acquiring planning permission etc).
The property is located within small cul de sac of mixed style quality homes with this particular property set amidst level lawned gardens, facing east to the rear and west towards the sea at the front – glimpses of the sea can be seen from the upper apartments. A detached double garage with driveway is situated to the left hand side.
The present owners have occupied the property for several decades and it would be fair to say that the new owner will seek to modernise the property (kitchen, bathroom, decor etc), hence the competitive price (noting the Home Report Mortgage Value of £250,000).
The excellent accommodation which is generally well proportioned throughout comprises on ground floor, entrance porch leading onto reception hall, lounge with separate dining room to rear (patio door to garden), dining/kitchen, bedroom (No 1), useful “downstairs” wc, whilst on upper level, 4 bedrooms (Nos 2 – 5) with bedroom No 2 currently used as an “upper living room” whilst bedroom No 3 features a small en-suite. The family bathroom is also situated off the upper hall. Gas central heating & double glazing (older style – sold as seen) are featured. EPC – E.
No 2 Abercromby Drive, Doonfoot - An excellent opportunity to acquire a most desirable Modern Style Detached Villa within highly regarded residential locale. Deceptive when viewed externally, concealing 7 well proportioned apartments over 2 levels. A simply styled modern family home with the competitive price allowing scope for the successful purchaser to restyle/develop further (subject to acquiring planning permission etc).
The property is located within small cul de sac of mixed style quality homes with this particular property set amidst level lawned gardens, facing east to the rear and west towards the sea at the front – glimpses of the sea can be seen from the upper apartments. A detached double garage with driveway is situated to the left hand side.
The present owners have occupied the property for several decades and it would be fair to say that the new owner will seek to modernise the property (kitchen, bathroom, decor etc), hence the competitive price (noting the Home Report Mortgage Value of £250,000).
The excellent accommodation which is generally well proportioned throughout comprises on ground floor, entrance porch leading onto reception hall, lounge with separate dining room to rear (patio door to garden), dining/kitchen, bedroom (No 1), useful “downstairs” wc, whilst on upper level, 4 bedrooms (Nos 2 – 5) with bedroom No 2 currently used as an “upper living room” whilst bedroom No 3 features a small en-suite. The family bathroom is also situated off the upper hall. Gas central heating & double glazing (older style – sold as seen) are featured. EPC – E.
In our view an excellent opportunity to acquire a superb family home at a competitive price with clear potential to enhance both the property and its future value. Internal viewing is highly recommended – please telephone BLACK HAY Estate Agents on 01292 283606 (The Home Report is available to view on blackhay.co.uk – search for this property under our “Properties For Sale” Tab then click on the “View Home Report” Tab on the lower page of the actual property listing and the PDF Report will open to view).
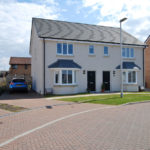 May 27, 2021 1:32 pm
Published by Paula Haworth
May 27, 2021 1:32 pm
Published by Paula Haworth
*NEW to Market - Available to View Now* Seldom available within this most appealing residential development which has a refreshingly different layout around a communal landscaped area which breathes life into this development versus the typical modern development where properties are often squeezed together.
This most appealing home is externally of Semi Detached Villa Style yet internal viewing reveals a home which could easily be mistaken for the interior of a 3 Bedroom Detached Villa. The builder created home styles in a development which buyers were quick to recognise were “different” and had much more appeal, well proportioned apartments complemented by a stylish specification – sales were brisk. Built circa summer 2018 with the balance of a valuable 10 year NHBC Guarantee believed to be available.
This desirable home is most attractively presented ...indeed ready to move-in. Excellent accommodation comprises, entrance hall, most appealing lounge, a short inner hallway from the lounge features a most useful "downstairs" wc whilst also leading onto a spacious open-plan dining/kitchen with patio doors opening onto a good sized lawned garden. On upper level, the “master” bedroom (No 1) features an en-suite, 2 further bedrooms are provided (1 double & 1 single) together with a stylish bathroom.
Both gas central heating & double glazing are featured. EPC – C. Attic storage is available. A private driveway provides off-street parking. Private gardens are situated to the front & rear, the front of decorative size whilst the rear of excellent family size with boundary fencing and a paved patio area.
The development enjoys a popular/central location convenient for both Ayr & Prestwick or swift travel past Heathfield Retail Park (Marks & Spencer, Asda etc) connecting to the A77 which provides travel north & south. Bus & train services are accessible, as are a wide variety of local amenities/shopping together with popular schools including the favoured nearby Heathfield Primary School (with a short walk). Ayr/Prestwick’s sweeping seafront is also accessible by a short car journey or within walking distance.
In our view… a superb opportunity to acquire a particularly desirable Modern Semi Villa …ready to move-in, favourably located within a most appealing & refreshingly different residential development. To view, please telephone BLACK HAY ESTATE AGENTS direct on 01292 283606. The Home Report is available to view here exclusively on our blackhay.co.uk website. If you wish to discuss your interest in this particular property - please get in touch with our Estate Agency Director/Valuer Graeme Lumsden on 01292 283606.
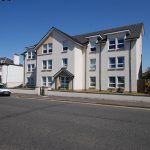 May 22, 2018 10:14 am
Published by Paula Haworth
May 22, 2018 10:14 am
Published by Paula Haworth
** NEW to Market - Full details to follow - Available to View Now **
Apartment No 7, Maryborough Gait, Prestwick. Rarely offered for re-sale within this attractive modern residential development, a desirable 1st floor flat, favourably positioned to the rear. The development was completed by JC Morton Homes in 2015, comprising 14 “Luxury” Style Flats with the added benefit of lift access, allocated parking and the comfort of an NHBC Guarantee.
The neatly presented and professionally managed development is located on Ayr Road, within walking distance of Prestwick’s thriving town centre whilst the sweeping promenade/seafront is also within walking distance. Attractively styled externally the development is t-shaped with flats either facing the road or positioned to the rear, a communal security door entry (with tv monitoring) is accessed from the side driveway which leads to the rear parking/garden area.
This particular flat is of broad appeal, suited to the retired/semi-retired client or professional etc, the owners having selected a rear facing flat rather than overlooking the road. Internally the flat is neatly presented with stylish/quality fittings. The accommodation comprises, reception hall, spacious lounge, well appointed breakfasting kitchen, 2 bedrooms with the “master bedroom” featuring a useful en-suite whilst the main bathroom is situated off the reception hall. The specification includes both gas central heating & double glazing. EPC – B.
In our view an excellent opportunity to acquire a desirable Modern “Luxury” Flat, easily maintained allowing the owner to focus more on their personal/leisure time rather than being tied to a house which requires continual maintenance. This development features a desirable lift which eliminates future concerns about access as one matures. Internal viewing is highly recommended – to view please telephone BLACK HAY Estate Agents on 01292 283606. (The Home Report is available to view on blackhay.co.uk – search for this property under our “Properties For Sale” Tab then click on the “View Home Report” Tab on the lower page of the actual property listing and the PDF Report will open to view).
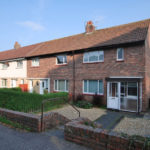 August 13, 2020 11:13 am
Published by Paula Haworth
August 13, 2020 11:13 am
Published by Paula Haworth
*NEW to Market – Available to View by contacting BLACK HAY Estate Agents direct*
(Please Note - The Home Report is available to view only on our blackhay.co.uk website ...simply click on the "View Home Report" Tab above ...the floorplan can also be viewed by clicking the "Floorplan" Tab, again above.)
An ever popular Terraced Villa occupying favoured End position, featuring sought after Extended Accommodation to the rear. Ideally suited to the 1st-Time Buyer or similar with the competitive price allowing scope for the successful purchaser to restyle/modernise to their own taste/budget.
The well proportioned accommodation comprises on ground floor, entrance porch leading onto the reception hall (useful walk-in storage cupboard off), spacious lounge extending to over 19' (formerly the lounge/dining room), semi-open plan dining room to rear with separate breakfasting area and semi-open plan kitchen adjacent (both the dining & breakfasting areas are within the rear single storey extension). On upper level, 2 spacious double bedrooms together with the bathroom. The specification includes gas central heating and double glazing. EPC – Tbc. Attic storage is available. Private gardens are situated to the front and rear, the rear neatly presented with sloping lawn. On-street parking is available nearby.
In our view an excellent opportunity to acquire a desirable Starter-Style or 1st Family Home. To View please telephone BLACK HAY Estate Agents on 01292 283606. This particular property sale is being handled by our Director/Valuer Graeme Lumsden, if you wish to discuss your interest, please contact Graeme direct on 01292 283606. The Home Report is available to view here on our blackhay.co.uk website along with the floorplan & additional photos not available elsewhere. Private Viewing appointments through BLACK HAY Estate Agents (subject to Scottish Government Guidelines on viewing).
 January 12, 2021 2:37 pm
Published by Paula Haworth
January 12, 2021 2:37 pm
Published by Paula Haworth
* NEW to Market - Available to View Now *
Enjoying exceptionally convenient “heart of Prestwick Town Centre” locale with the added attraction of its own private parking space, this popular 1st Floor Traditional Flat is situated within a 2 storey Main Street Building with side/main door entry leading to the communal upper hallway which provides access to the 2 separate flats on this level (No 42A is the flat For Sale). Of broad appeal, the flat provides 3 Main Apartments with a very useful attic storage area.
In particular, the accommodation comprises, reception hall, spacious lounge to the front, “galley” style kitchen to the rear, 2 bedrooms (to the front & rear respectively) whilst the bathroom is situated off the reception hall. Excellent private attic storage is available. Gas central heating & double glazing are featured. EPC – D. A private parking space to the rear (entered from the main street down the side of the building) provides off-street parking whilst on-street parking is also available (subject to any local authority regulations).
No 42A is very convenient for walking around Prestwick’s thriving town centre with its excellent variety of amenities including shops/bars/restaurants whilst regular public transport including bus & train services is readily accessible. The wonderful sweeping promenade/seafront of Prestwick is within walking distance of Main Street. Prestwick Airport is nearby together with the A79/A77 which provide excellent coastal links and direct commuting to Glasgow/beyond.
In our view, a superb opportunity to acquire a desirable 2 Bedroom Traditional Flat, competitively priced with a positive Home Report mortgage valuation of £70,000. To view, please telephone BLACK HAY ESTATE AGENTS direct on 01292 283606. The Home Report will be available to view here soon, exclusively on our blackhay.co.uk website. If you wish to discuss your interest in this particular property - please get in touch with our Estate Agency Director/Valuer Graeme Lumsden on 01292 283606.
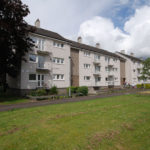 July 8, 2022 8:20 am
Published by Paula Haworth
July 8, 2022 8:20 am
Published by Paula Haworth
* NEW to Market - Available to View Now * A superb opportunity to acquire an ever popular 2 Bedroom Flat which combines excellent value/accommodation with a very convenient location just off Paisley Road West in Cardonald, on Glasgow South Side. Of broad appeal, this neatly presented flat features well proportioned 3 Main Apartment Accommodation within a favoured 1st floor position, semi-open outlook to the front with a small balcony being an appealing feature off the lounge, whilst a leafy outlook to the rear (when in season) is also appealing.
Cardonald offers a wide array of shopping/amenities. One can travel west towards Paisley or east into Glasgow whilst its central position means convenient commuting across the south side or via the Clyde Tunnel or M8 (which one links to from Cardonald) to the north side/west end of Glasgow. Bellahouston & Pollok Country Park are a relatively short distance away.
The main building is neatly presented with a communal security door entry system, this apartment being located off the 1st floor left (as one walks upstairs). Enter through the main door onto the reception hall which provides access to the remaining apartments which comprise, spacious lounge with patio door onto a small balcony meaning one can enjoy a little outdoor space, a separate kitchen, two good sized bedrooms and a bathroom with overbath shower. Both central heating & double glazing are featured. EPC – C. On-street parking is usually available nearby. Communal gardens are located to the rear. We understand that the property is “factored/managed” – further details to follow.
In our view, an ideal “starter home” or for those “downsizing”, offering excellent value/well proportioned accommodation with a Mortgage Valuation of £70,000. To view, please telephone BLACK HAY ESTATE AGENTS direct on 01292 283606. The Home Report can be viewed exclusively here on our blackhay.co.uk website. If you wish to discuss your interest in this particular property - please get in touch with our Estate Agency Director/Valuer Graeme Lumsden on 01292 283606.









