Archives
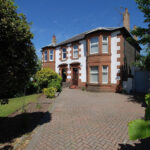 June 10, 2023 8:00 am
Published by Paula Haworth
June 10, 2023 8:00 am
Published by Paula Haworth
* NEW to Market - Available to View Now * Seldom available Traditional Semi Detached Villa within favoured Prestwick locale. Enjoying a most appealing setting amidst its larger private gardens with a gated private driveway providing an imposing "first impression". Internally featuring highly desirable larger proportioned accommodation extending to 6 main apartments, offering flexibility of use.
A very comfortable home to its owners over many decades, retaining considerable character & charm. The competitive price provides scope for the successful purchaser to create their own stylish interior/specification. The property has been built centrally amidst its larger plot/garden, favourably set back from the road back whilst still providing a surprisingly larger rear garden - likely to be of particular appeal to the family buyer or those yearning for a home which they can successfully extend to to create their own unique living space (subject to acquiring planning permission etc).
The main entrance is onto a welcoming reception hall, from there access to ground floor apartments or via the bannister staircase to the upper apartments. On the ground floor - an impressively proportioned bay windowed formal lounge to the front, directly behind a dining/family room (or alternative 4th bedroom), to the rear - the kitchen (door off to the rear garden/garage access) whilst a small room adjacent could be utilised as a breakfasting room/study or perhaps be developed as part of a new kitchen layout (subject to acquiring planning etc).
The accommodation on the upper level comprises, 3 bedrooms with the "master" bedroom (No 1) being bay windowed to the front (necessity meant an en-suite was created within this room however visually it does currently detract from what is a fine bedroom), whilst bedroom Nos 2 & 3 are situated to the front & rear respectively. The main bathroom is situated off the half-level landing. A useful small "downstairs" wc is situated to the rear on the ground floor.
Gas central heating is featured. Attic storage is available with an access ladder tucked within the upper landing cupboard. The private gardens are well established with mature trees/shrubs/flowers, semi-screened to the front with lawn bordered by the private driveway which leads to a garage positioned to the side. To the rear, the main lawn is of good size with useful outbuildings/stores, whilst a further "hidden" lawn is tucked behind, a real & pleasant surprise allowing both imagination & reality to play.
Prestwick remains very popular with its thriving town centre and coastal location. With Glasgow approx' 30 miles away Prestwick properties are particularly popular with Glasgow based buyers relocating (knowing the value of these style of homes in Glasgow!) ...those commuting to Glasgow either by car (the A77 easily accessible from Prestwick) or by the popular train/bus service from Prestwick to Glasgow ...and of course local buyers seeking a larger family proportioned home within easy walking distance of the seafront.
Graeme Lumsden, Director/Valuer of BLACK HAY ESTATE AGENTS comments...
" Throughout my 36 years in the property industry I have enjoyed valuing/selling an enviable variety & number of homes, in particular Traditional Homes which remain highly sought after.
Substantial traditional homes in Prestwick are indeed rare to the market. In my view... No 61 St Quivox Road is a special home for a number of reasons, to me it is a classic Glasgow Buyer Traditional Home however it enjoys the more appealing setting of Prestwick with its desirable seaside location, additionally it offers the successful buyer real potential to create a spectacular home with its larger internal proportions & outdoor space.
In my view... it will be a very lucky & delighted buyer who secures this Special Home. "
To view, please telephone BLACK HAY ESTATE AGENTS direct 01292 283606 - blackhay.co.uk The Home Report is available to view here exclusively on our blackhay.co.uk website. If you wish to discuss your interest in this particular property - please get in touch with our Estate Agency Director/Valuer Graeme Lumsden direct 01292 283606 - gpl@blackhay.co.uk
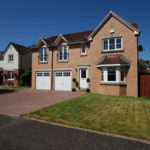 July 21, 2021 9:36 pm
Published by Paula Haworth
July 21, 2021 9:36 pm
Published by Paula Haworth
*NEW to Market - Available to View Now* Doonvale Drive, Alloway – An excellent opportunity to acquire a desirable Modern Detached Villa by well regarded Stewart Milne Homes. This particular style “The Thorntonhall” featuring ideal family accommodation of 7/8 Main Apartments, noting that this is the original specification without the integral double garage having been converted – rather than apparently similar size homes which have sacrificed the double garage to extend their accommodation. The property enjoys an attractive setting within favoured residential development of mixed style modern family/executive homes on the outskirts of Ayr, itself on the South West Coast of Scotland.
Well proportioned apartments are featured over 2 levels, easily accommodating a growing family. Larger style Detached Villas are particularly popular with local buyers looking to upsize, with Glasgow buyers who continue to re-locate from city to the coast/seaside for a more relaxed lifestyle/work balance, whilst clients re-locating from England to Scotland remain strong contenders for larger modern luxury style homes. The well proportioned apartments are laid out over 2 levels, offering flexibility as required – normally utilised as 2/3 Public & 5 Bedrooms. If required, the integral double garage also allows further expansion within the footprint of the existing property (less expensive than add-on accommodation) – subject to required planning permission etc.
Internal viewing reveals a comfortable & adaptable family home, comprising on the ground floor, the reception hall with useful “downstairs” wc off, bay windowed lounge to the front with a separate dining room to the rear featuring connecting “French style” doors, also to the rear a semi open-plan style integrated kitchen/dining/breakfasting room (patio doors from here onto private rear gardens) with a useful separate utility room (access from here to the integral double garage).
All the bedrooms, easily accommodating a growing family, are featured on the upper level with a staircase from the reception hall leading to the upper hallway – the master bedroom (No 5) to the front with en-suite whilst bedroom No 1 (presently a large games room) is a large bedroom which could easily be utilised as a childrens living/games room or teenager’s bedroom/living room, 3 further bedrooms are located to the rear (Nos 2, 3 & 4) with bedroom No 2 featuring an en-suite. The main bathroom is also situated on the upper level.
The specification includes both gas central heating and double glazing. Private gardens are featured to the front & rear, neatly presented/landscaped with the rear fenced for privacy providing a safe/enclosed child-friendly play area or outdoor space in which to relax on better weather days. The private driveway provides off-street parking for several vehicles whilst also leading to a much-valued integral double garage which provides secure parking/storage. A wonderful Summer House is located within the rear garden allowing one to enjoy sheltered outdoor time, either to relax or entertain.
In our view… of huge appeal to those clients seeking a larger Modern Luxury Style Detached Home with the flexibility to accommodate an existing/growing family or provide more space in which to entertain/enjoy, support homeworking etc.
To discuss your interest in No 51 Doonvale Drive please contact Graeme Lumsden, our Director/Valuer, who is handling this particular sale – 01292 283606 or gpl@blackhay.co.uk Internal Viewing is invited by contacting BLACK HAY ESTATE AGENTS on 01292 283606.
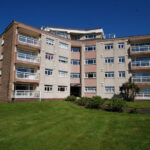 May 17, 2023 12:33 pm
Published by Paula Haworth
May 17, 2023 12:33 pm
Published by Paula Haworth
* NEW to Market - Available to View by Private Appointment * A very rare opportunity to acquire a favoured true “Sea View” Luxury Style Modern Flat within Fairfield Park, a particularly desirable residential development notable for its picturesque setting amidst landscaped gardens & its sought after “near seafront” location. This outstanding 5 Main Apartment home, believed to be one of only 4 of its sought after size, occupies elevated 2nd floor position with its west/front facing apartments enjoying delightful sea views, the spacious balcony off the lounge inviting one to relax outdoors on warm sunny days.
Of broad appeal, particularly for those seeking to “downsize”, retired/semi-retired clients, the “professional” seeking an easily maintained home or those seeking a holiday style “bolt-hole” which they can lock & leave. This very stylish home has been extensively refurbished by the present owners at considerable expense, with their demanding specification including feature Karndean Flooring, bespoke kitchen/bathroom/wardrobe fittings by Design Studio, culminating in a “Show Home” style presentation, ready to move in and enjoy. The development is professionally managed with the appointed factors ensuring consistent presentation/maintenance which is clearly evident as one enters the grounds of Fairfield Park.
Entry is via a communal main door security entrance which leads onto a welcoming & notably more spacious (than typical new-build developments today) residents reception hall with either stair or elevator access to the equally spacious 2nd floor communal hallway, off which No 67 is accessed. Internal viewing reveals a pleasingly well proportioned/flexible home with the larger windows attracting both natural light & attractive views, In particular a lengthy reception hall (with good storage off, a stylish additional wc & a welcome fitted utility room) provides access onto the remaining apartments, comprising – a most appealing lounge with dual aspects & a private sheltered balcony which invites one to step outdoors & enjoy the wonderful sea views, a very stylish professionally re-fitted open-plan dining kitchen features an extensive array of high quality base/wall kitchen cabinets complemented by feature worktops & integrated appliances whilst adjacent is a formally separate dining room (previously a 4th bedroom), three further spacious double bedrooms are featured with stylish re-fitted wardrobe storage whilst a most appealing “glossy magazine” style main bathroom features white 2 piece fitments within vanity storage together & large walk-in shower cubicle.
The specification includes both modern electric heating (the original system having been replaced by the current owners) together with double glazing. EPC – C. As mentioned, the development is professionally managed with appointed factors, costs shared communally between the development owners (full details available upon request). A private garage is located adjacent, included with the sale whilst resident/visitor parking facilities are incorporated within the landscaped development.
Ayr is located on the South West Coast of Scotland, its coastline location proves popular with locals & visitors alike. A wide array of local amenities are accessible whilst the A77/A79 provides links north or south. Public transport including a regular train service from Ayr is available whilst Prestwick Airport is within easy travelling distance. Ayrshire is famed for its Golf Courses, historical connection with “the Poet” Robert Burns and many worthy historical attractions.
Graeme Lumsden, Director/Valuer of BLACK HAY Estate Agents comments… “ Notwithstanding my 36 Years in the Property Industry and the thousands of properties sold on behalf of my clients ...I have also been fortunate to own/live in quite an array of different properties/locations over the years however Fairfield Park reminds me of Luxury Style Flats in Glasgow where I happily lived for a number of years.
The external space of this development one would rarely witness today on similar New-Build Flats as the developers/builders simply cannot resist the lure of profit/more properties versus the unseen value that comes with living amidst a development that actually breathes because of the space in which it is set. Add to that an elevator & the magical sea view aspects (neither of which I had in Glasgow), encouraging one to embrace promenade walks on the best of days or wrap up for those bracing autumn/winter walks where one leans into the wind & rain yet enjoys the exhilaration that only a wild sea can deliver.
In my view, No 67 Fairfield Park is an outstanding sea view home, of very rare 5 Main Apartment style, with its high quality/bespoke interior absolutely ready to move-in and embrace its new owners, offering the many benefits & welcome convenience that flat living provides …and when the New Owners want to do something else, simply lock up & leave …that’s the magic of flat living! ”
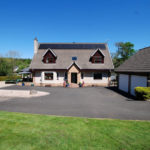 June 28, 2021 11:50 am
Published by Paula Haworth
June 28, 2021 11:50 am
Published by Paula Haworth
* NEW to Market - Available to View Now * Bruach House – Enjoying a picturesque setting amidst private landscaped gardens this privately built Detached Villa is an outstanding family home, featuring 7/8 Main Apartments which easily accommodate a growing family or are equally suited to those wishing more space in which to relax/entertain or work from home. This property has served its current owners as a comfortable family home with the twin level accommodation layout offering considerable flexibility – currently utilised as 3 Public/4 Bedrooms however it could revert to 2 Public/5 Bedrooms if required.
Typical modern/new build homes are often located within tightly packed residential developments which can often feel claustrophobic due to the lack of amenity or garden space. Bruach House nestles within attractive larger landscaped private gardens (noting the driveway has a right of access for the owner of the field & adjacent property), sloping down from the main roadway to the level area surrounding the property. The gardens will attract those wishing to potter or indeed relax whilst a family buyer will enjoy the outdoor area which children can enjoy. The river to the rear is on a lower level and is screened by hedging/mature trees etc.
In particular, the accommodation on the ground floor comprises, a striking reception hall …a fabulous feature when welcoming guests – the central stair rising to a very spacious upper hallway which offers an open “snug” area whilst also leading to the upper bedroom apartments, the most appealing lounge is accessed through twin doors from the reception hall, a useful family room (alt' 5th bedroom) is on the opposite side of the hallway with an en-suite bedroom (No 1) located adjacent, a stylish breakfasting/dining kitchen is very well appointed with access from here to a charming larger conservatory which can fairly be referred to/used as another public room, a utility room is also provided together with a useful downstairs wc.
The eye-catching staircase leads to the upper hallway/apartments which comprise – 3 further bedrooms (Nos 2, 3, & 4) with No 3 featuring an en-suite, whilst a useful additional room serves as an informal study (open stair from here to the attic). The family bathroom is situated off the upper hallway.
During their period of ownership the current owners have deliberately selected “eco” features when upgrading certain elements of their home – in particular solar panels (with a financial income – details upon request) together with the central heating which had been oil-fired however has now been replaced a very efficient “air-source” heat system (located externally to the rear). EPC – C. A substantial attic area offers excellent additional storage, accessed via ladder style stair within the upper study. The picturesque gardens that surround the property are a valued additional feature providing privacy and welcome outdoor space in which to relax on the best of days. A tarmacadam driveway leads down from the main road to the front of the property with parking available for several vehicles whilst a detached double garage provides secure parking/storage.
The expansive Ayrshire Countryside surrounds Catrine. Commuting from Bruach House – Ayr & Prestwick are approx’ a 25 minute journey by car whilst Glasgow is approx’ 45 minutes.
To view, please telephone BLACK HAY ESTATE AGENTS direct on 01292 283606. The Home Report is available to view here exclusively on our blackhay.co.uk website. If you wish to discuss your interest in this particular property - please get in touch with our Estate Agency Director/Valuer Graeme Lumsden (one of Scotland’s most experienced estate agents with 35 years in the property industry) …on 01292 283606.
Graeme Lumsden, Director/Valuer of BLACK HAY ESTATE AGENTS comments…
“ This superb Family Home will be of particular appeal to the client seeking a larger luxury-style home in a picturesque setting with space in which to relax indoors & out …rather than returning home to a typical tightly packed modern development where the builder’s focus was simply to maximise the number of homes built on the available land.
Bruach House amidst its delightful setting will welcome its owners at the end of the working day …and bring a genuine sense of contentment as there is real space in which to breathe/live. “
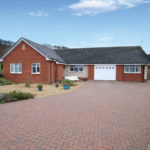 March 25, 2022 9:32 am
Published by Paula Haworth
March 25, 2022 9:32 am
Published by Paula Haworth
* NEW to Market - Available to View Now * Rarely available within desirable Clermont Homes “Highfields” Residential Development, this most appealing Modern “Luxury Style” Detached Bungalow, completed circa 2009, enjoys a fabulous end of cul de sac position with its picturesque countryside backdrop inviting one to step outside when the good weather beckons and enjoy the delightful outdoor space …whilst on rainy days, settle down in the sun room and enjoy the splendid views from the comfort of your own cosy home.
This most attractively styled home features well proportioned/flexible accommodation extending to 6/7 Apartments, all on-the-level. Fixtures/finishes are of a high quality and its fair to comment that the property is certainly ready to “move-in”. Set amidst mature private gardens on its good sized corner plot with a broad monobloc driveway providing private parking whilst also leading to an integral larger size garage.
The stylish accommodation comprises, welcoming reception hall, spacious lounge, feature contemporary L-shaped/open-plan breakfasting kitchen (integrated appliances) with adjacent dining area leading to an inviting sun room with picturesque garden/countryside views, 4 bedrooms are featured with the “master” bedroom (No 1) having focal point patio doors to the garden whilst a stylish en-suite is provided, bedroom No 2 features a “Jack n’ Jill” bathroom which can be accessed either from the bedroom or reception hall, whilst bedroom No 3 serves as a study/tv room at present, bedroom No 4 was originally to be the 2nd integral garage however was specified at the build as an additional “Guests Bedroom” and conveniently has an adjacent shower room/wc which provides en-suite style facilities. A larger than normal utility room is a most useful additional feature with access door to rear garden from here.
The specification includes gas central heating & double glazing. EPC - C. Attic storage is available. The property is set amidst well established landscaped gardens which provide interest throughout the year whilst the rear has a delightful open countryside backdrop. The broad private monobloc driveway provides off-street parking whilst also leading to the integral garage which provides secure parking/storage. On-street parking is also available.
Torthorwald sits approx. 4 miles northeast of Dumfries Town Centre which has a wide array of shopping/amenities. The A75 links northwest following through South West Scotland or one can travel north/east to Glasgow/Edinburgh respectively whilst travelling south the A75 links with the M74/M6 south. This particular style of property is of interest both to local buyers and those further afield, typically relocating from England where buyers prefer to be within easy each of the M74/M6 for travelling south to family/friends etc.
Graeme Lumsden, Director/Valuer of BLACK HAY Estate Agents comments...
" With 35 years working in the property industry across Scotland, that iconic phrase location, location & location remains one of the key desirability factors. In addition, post-lockdown has delivered a notable increase in buyers seeking a more relaxed style of living, work/life balance and who value semi-rural style living whilst also being in reach of a major town or motorway network.
This is quite simply… a wonderful opportunity to acquire a highly desirable Modern Detached Bungalow which combines a most appealing accommodation/specification with an enviable open countryside backdrop. I have no doubt that the successful buyer will celebrate collecting their keys on removal day and opening the front door of their dream home ...and looking out on that picturesque countryside backdrop "
To view, please telephone BLACK HAY ESTATE AGENTS direct on - blackhay.co.uk The Home Report will be available to view exclusively on our blackhay.co.uk website. If you wish to discuss your interest in this particular property - please get in touch with our Estate Agency Director/Valuer Graeme Lumsden (one of Scotland's most experienced estate agents with 35 years in the property industry) blackhay.co.uk
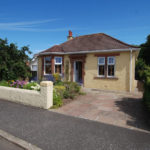 August 9, 2022 1:57 pm
Published by Paula Haworth
August 9, 2022 1:57 pm
Published by Paula Haworth
* NEW to Market - Available to View Now * No 1 Golf Place – Absolutely charming…Traditional Detached Bungalow, of “Cottage Style”, enjoying an enviable position within Golf Place cul de sac, just off Golf Crescent with its panoramic views over Troon Links Golf Course. This most appealing home is set amidst picturesque mature gardens with the rear in particular inviting one to relax or potter amidst its cottage style gardens. Clearly loved by its owners this desirable home offers flexible on-the-level accommodation which has been partly extended to the rear whilst the attic has been informally floored/lined ...demonstrating the excellent potential to develop further, subject to acquiring planning permission etc.
Internal viewing reveals a comfortable home comprising 4 Main Apartments - entered via an external storm door through the vestibule onto a welcoming reception hall, attractive bay windowed lounge to the front, larger size extended dining kitchen to the rear (useful utility off) and access from here to the cosy conservatory which overlooks the picturesque rear gardens, two bedrooms are provided – to the front & rear respectively (Nos 1 & 2) with bedroom No 2 featuring a stylish en-suite. The main bathroom, again of modern style, situated off the secondary hallway leading to the dining/kitchen.
The specification includes both gas central heating and double glazing. EPC - D. The attic is floored/lined, providing excellent additional storage with development potential as aforementioned. Delightful private gardens are situated to the front & rear, neatly presented with a variety of flowers/shrubs/fruit trees etc, the rear set around the shaped lawn with a previously productive vegetable garden hidden rearmost, plus greenhouse/shed. A driveway provides private parking whilst on-street parking is also available.
In our view ...an exceptionally rare opportunity to acquire a desirable Detached “Cottage Style” Bungalow set amidst charming private gardens, enjoying an enviable location within Golf Place just off Golf Crescent/Troon Links Golf Course.
Internal Viewing is invited by contacting BLACK HAY ESTATE AGENTS – 01292 283606. To discuss your interest in No 1 Golf Place, Troon please contact Graeme Lumsden, our Director/Valuer, who is handling this particular sale. The Home Report is available exclusively here on our blackhay.co.uk website.
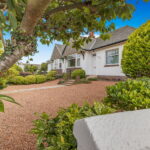 August 12, 2025 2:24 pm
Published by Paula Haworth
August 12, 2025 2:24 pm
Published by Paula Haworth
A rare opportunity to acquire a highly desirable Traditional Semi Detached Bungalow enjoying favoured position on the corner of Sandfield Road/Duart Avenue (with driveway/garage and additional access gate on Duart Avenue).
Historically this charming home has been owned within the same family over many decades, well maintained & extended in the past, whilst still retaining considerable character. Deceptive externally, with internal viewing revealing well proportioned accommodation that easily compares to that found within a similar size detached bungalow.
The property enjoys a picturesque setting amidst mature/colourful gardens which were a passion of the owners with privacy afforded by hedging/trees/shrubs, in particular the rear garden which one can enjoy from the comfortable conservatory.
The well proportioned accommodation extends to 6 Main Apartments over 2 levels – offering flexibility of use, presently 2 public rooms & 4 bedrooms. In particular on the ground floor, reception hall, lounge, dining room with conservatory off, kitchen with useful utility (and small wc) off, 2 bedrooms( Nos 1 & 2 ) and bathroom, whilst on the upper level, 2 further bedrooms ( Nos 3 & 4 ).
The specification includes both gas central heating and double glazing. EPC – E. Mature private gardens are located to the front, side & rear, the rear particularly private, inviting one to relax or potter outdoors when the good weather beckons. A private gated driveway from Duart Avenue provides valued off-street parking whilst also leading to a detached garage. On-street parking is also available.
Prestwick remains Ayrshire's "property hotspot", with its vibrant/well established mixed main street shopping/restaurants/amenities. Public transport includes bus & train. Prestwick Airport is nearby whilst the property is also convenient for access to the A77/A78. This charming home will perhaps be of particular appeal to retired/semi-retired Clients seeking a Traditional Style Bungalow which features well proportioned/flexible accommodation, often of interest to Glasgow based buyers/those relocating from South of the Border, seeking a change of lifestyle from city to seaside ...and a better work/life balance or indeed retirement.
To discuss your interest in this particular property please contact Graeme Lumsden, our Director/Valuer, who is handling this particular sale – 01292 283606. To secure a Private Viewing Appointment please contact BLACK HAY ESTATE AGENTS on 01292 283606. The Video Tour/Floorplan etc are available to view exclusively on our blackhay.co.uk website. The Home Report is available by contacting Graeme Lumsden.
Graeme Lumsden, Director/Valuer – BLACK HAY Estate Agents comments…
" Over almost 4 decades within the property industry I have enjoyed marketing & selling many different styles & values of property …historically Bungalows have always been popular however they are perhaps even more desirable today, especially those combining a favourable location, retaining character, featuring flexible accommodation.
No 11 Sandfield Road ticks all the desirable boxes and adds the undoubted attraction of being located in Prestwick with its thriving town centre and panoramic seafront/promenade … I have no doubt that it will warmly welcome its New Owners. "
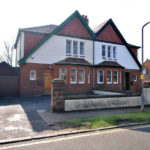 March 25, 2022 9:35 am
Published by Paula Haworth
March 25, 2022 9:35 am
Published by Paula Haworth
* NEW to Market - Available to View Now * “Courtfield”, Prestwick. A rare opportunity to acquire a highly desirable well proportioned Traditional Part Red Sandstone Semi Detached Villa enjoying a sought after position tucked within Oswald Drive, easily missed, a short walk from Prestwick Cross/Town Centre. Traditional homes of this style remain rare to the market and are particularly valued by family buyers and Glasgow based buyers seeking a change of lifestyle from city to seaside.
This Charming Home, acquired by its owners in the early 1980’s has been much loved, featuring an abundance of timber finishes, these having been a particular passion of the owners who spent considerable time & care re-storing them. “Courtfield” retains immense character with original features like the aforementioned timber finishes, delightful period stained/leaded glazed window panels and doors/handles all enhancing its appeal. The well proportioned accommodation easily serves a growing family, or is equally suited to those wishing more space in which to relax/entertain. Having served its current owners as a comfortable family home the opportunity now exists for the successful purchaser to re-style elements (the kitchen & bathrooms being most likely) to suit their own taste/budget.
The property stands discretely in Oswald Drive, with a private driveway/parking area & attached garage (purchasers always advised to check in advance that their car will fit any garage). To the rear, easily maintained paved patio style gardens in which to relax or let children play securely, also featuring display flower/shrub beds, twin greenhouses and a most welcome timber finish summerhouse providing a shaded or sheltered outdoor retreat. Preswick’s sweeping promenade is approx. 5 minutes walk, encouraging one to explore/enjoy the magical attraction of its expansive beach/seafront.
In particular the accommodation comprises, on ground floor, fine character reception hall (small cloakroom off), charming formal bay windowed lounge to the front, separate dining/family room to the rear with a useful semi-open plan sun lounge leading directly onto the rear patio gardens, smaller kitchen with potential to develop further perhaps (subject to required planning permission etc), a short hallway from here leads either to a useful downstairs wc or the rear door which opens onto a lean-to glazed entrance/exit porch to the garden. A striking timber finish staircase rises from the reception hall to the upper hallway where 3 bedrooms are featured including the bay windowed “master” bedroom (No 1) to the front, whilst a larger size bathroom (shower & bath featured) is also provided on this level.
Excellent attic storage is provided, accessed via concertina ladder from the upper hallway. Gas central heating is featured. EPC – D. Prestwick is very popular with its thriving town centre and coastal location. With Glasgow approx’ 30 miles away Prestwick properties are particularly popular with Glasgow based buyers relocating (knowing the value of these style of homes in Glasgow!) …those commuting to Glasgow either by car (the A77 easily accessible from Prestwick) or by the popular train/bus service from Prestwick to Glasgow …and of course local buyers seeking to move nearer to the seafront & requiring a larger family proportioned home.
Graeme Lumsden, Director/Valuer of BLACK HAY Estate Agents comments…
“ With 35 years working in the property industry across Scotland, that iconic phrase location, location & location remains one of the key factors about a particular property’s desirability. In addition, post-lockdown has delivered a much increased flow of buyers who yearn for a more relaxed style of living and value highly the magic ingredient of a coastal town location.
Courtfield ticks so many boxes for a wide variety of buyers – its desirable location, well proportioned accommodation, private parking, character/charm, location in thriving Prestwick Town. The serious buyer looking for a larger home in Prestwick will no doubt be aware that this is indeed a wonderful opportunity. Courtfield has clearly been a much-loved home …and the successful buyers will surely enjoy celebrating when they collect their keys on removal day.”
To view, please telephone BLACK HAY ESTATE AGENTS direct on 01292 283606. The Home Report is available to view here exclusively on our blackhay.co.uk website. If you wish to discuss your interest in this particular property - please get in touch with our Estate Agency Director/Valuer Graeme Lumsden on 01292 283606.
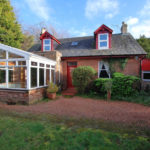 March 9, 2020 4:05 pm
Published by Paula Haworth
March 9, 2020 4:05 pm
Published by Paula Haworth
* NEW to Market - Available to View Soon *
“ALDERBANK”, Doonfoot – A Charming Traditional Detached Cottage Style Home set amidst larger mature private gardens, within admired residential locale. Historically believed to be the site of one of the earliest built properties locally (however this is based on 3rd party information). The current owners have been resident for approx’ 30 years during which time they have upgraded/extended the property. It is fair to say that the successful purchaser will modernise the property however the competitive price allows scope to upgrade/re-style to your own taste/budget.
ALDERBANK is discreetly positioned on Scaur O’ Doon Road, well screened from the roadway by hedging/fencing with a pedestrian gate to the front whilst a gated driveway provides vehicular access to the rear. The mature gardens are of larger size, undoubtedly an attractive feature of the property, albeit some attention is required to these. Woodland area to the far side slopes down to the River Doon.
Internal viewing reveals a cosy home retaining it’s Cottage Style character with accommodation featured over 2 levels, comprising 7 Main Apartments. In particular, on the ground floor, entrance vestibule leads onto the reception hall which provides access to ground floor apartments whilst a staircase to the rear leads to the upper apartments, spacious lounge with most attractive sun room overlooking private front gardens, breakfasting kitchen leads onto larger size conservatory styled dining room (noting this is slate roofed to match the main house), two bedrooms, “downstairs” wc. On upper level, 2 further bedrooms and a bathroom (noted coombed ceiling upstairs). A small attached garage has integral access through a store room (just off bedroom No 1).
The specification includes gas central heating & double glazing. EPC – E. Generous mature gardens are a feature of the property encouraging fantastic enclosed family use or offering the keen gardener/bird lover the opportunity to create a picturesque haven. The detached garage to the rear has been removed however there remains ample space to build a garage/store (subject to any required planning permission) whilst the gated driveway offers further private parking.
Graeme Lumsden, Director/Valuer of BLACK HAY Estate Agents comments…
“I live on the edge of The Galloway Forest Dark Sky Park, so I’m used to being surrounded by nature. When I first walked into the gardens of ALDERBANK it just seemed to be a delightful sheltered natural haven, one in which to relax, whether at the end of a busy day or as part of a gentle retirement. Yes, it needs work done. Yes, the gardens need work. However, as an Antique Dealer friend of mine often says – find me another! I think the successful buyer secures the opportunity to develop their own haven, yet it’s not miles away in the countryside (as I am, commuting 90 miles each day to/from work) …..and don’t forget, the sweeping promenade/seafront is only a short walk away.”
To arrange a Viewing Appointment please telephone BLACK HAY Estate Agents direct on 01292 283606.
The Home Report (Available Soon) together with an expanded array of Photographs & the 2-level Floorplan for this particular property can be viewed here on our blackhay website. The sale of this particular property is being handled by our Estate Agency Director/Valuer - Graeme Lumsden
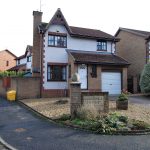 February 15, 2018 11:23 am
Published by Paula Haworth
February 15, 2018 11:23 am
Published by Paula Haworth
* NEW to Market - Full details to follow - Available to View Now * Highly desirable Luxury style Detached Villa, professionally ext'd, superbly presented with stylish accom' - Lounge, Dining, fabulous Kitchen, Utility, 3 Bedrooms, Ensuite, Family Bathroom, sep' WC. GCH/DG. Integrated Garage - development potential. Driveway.









