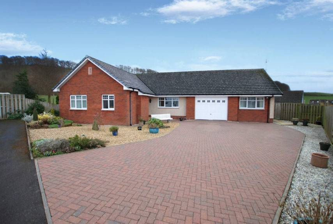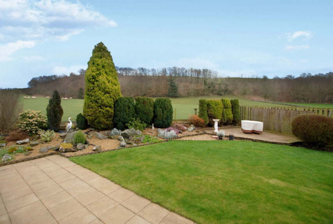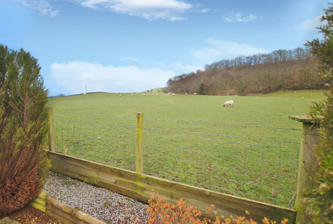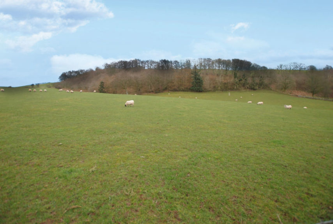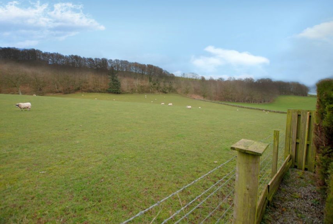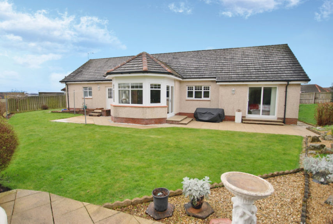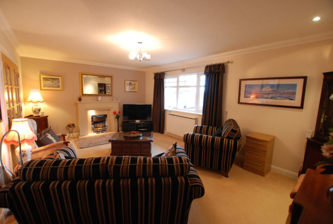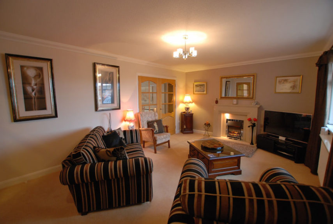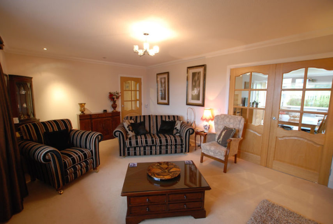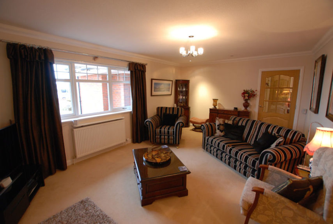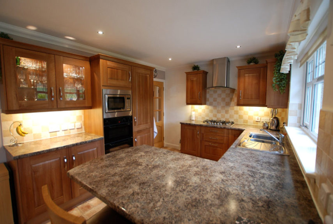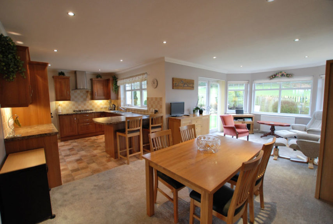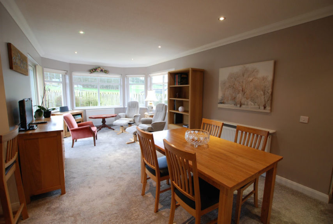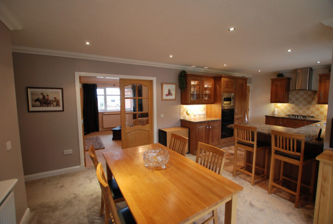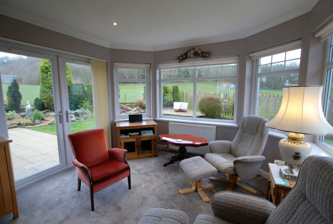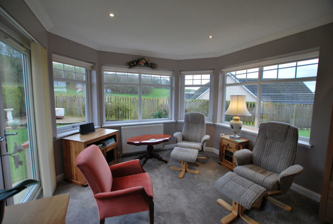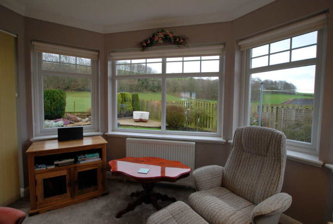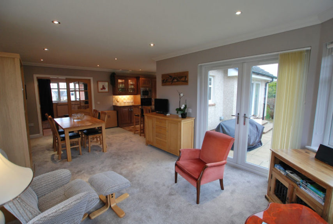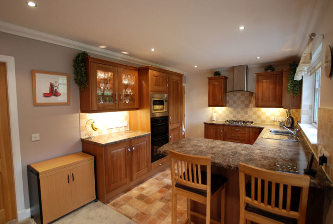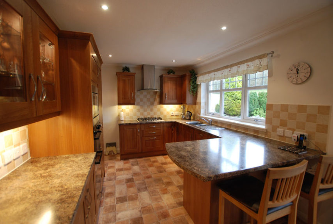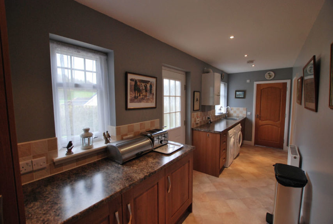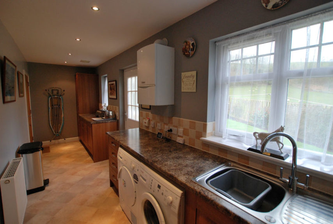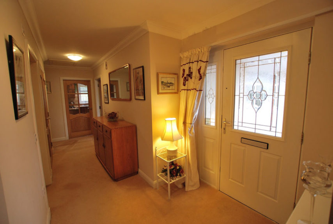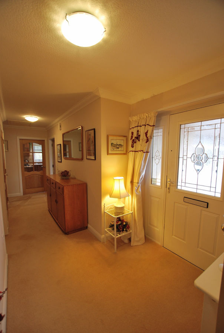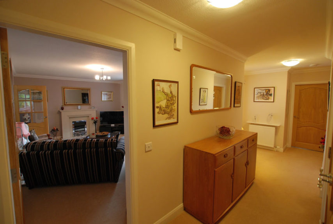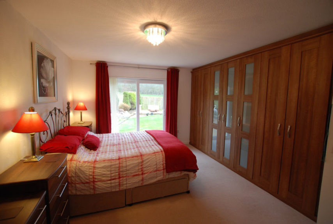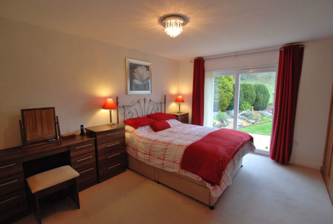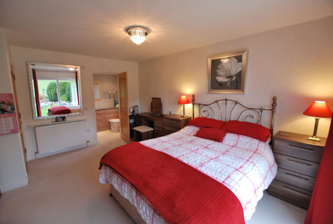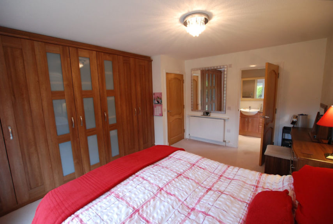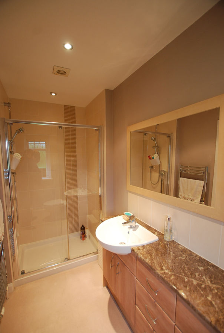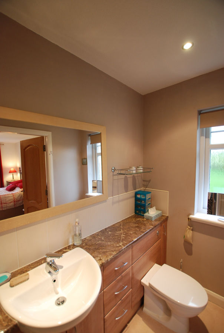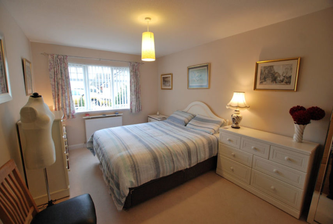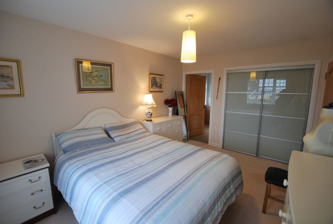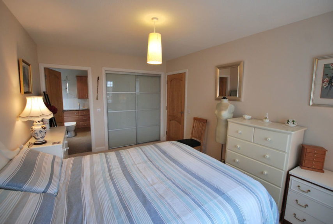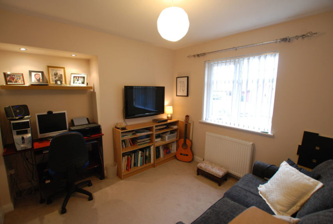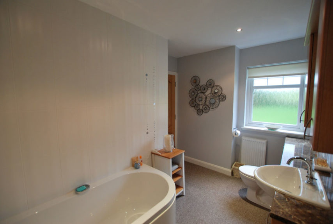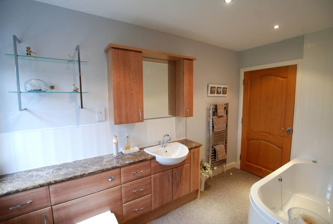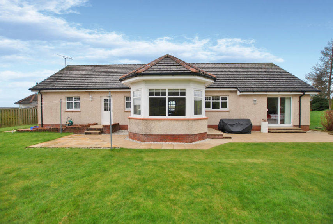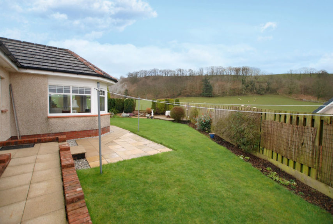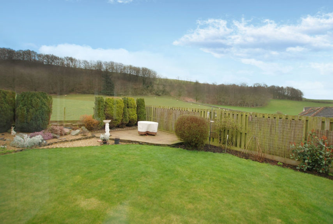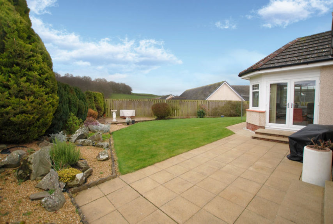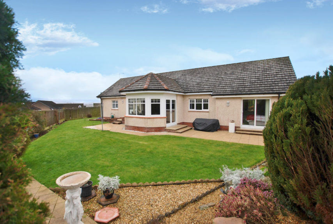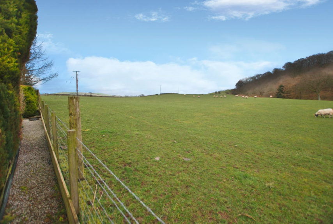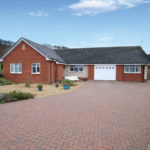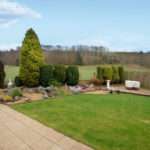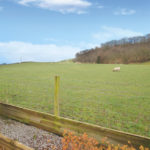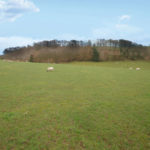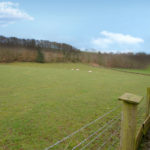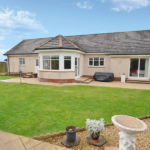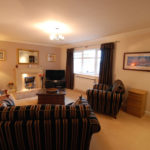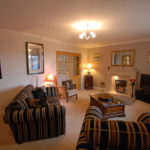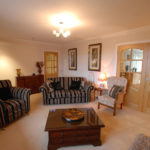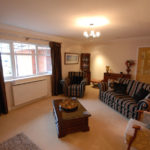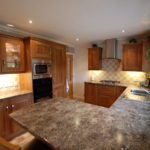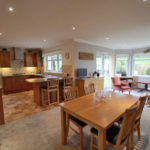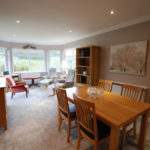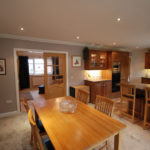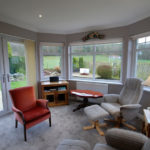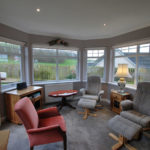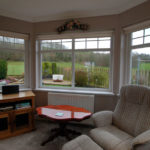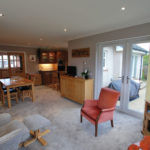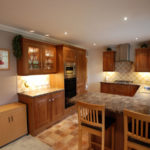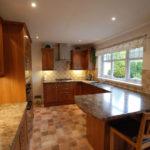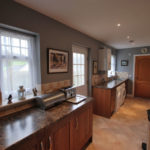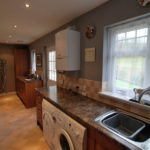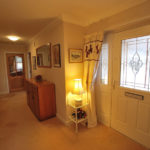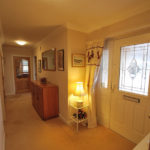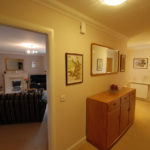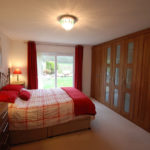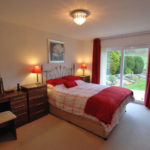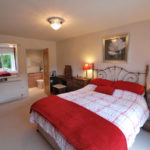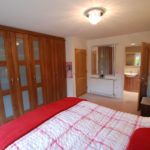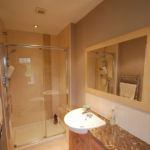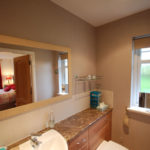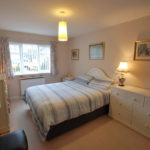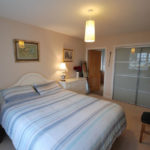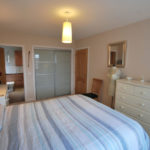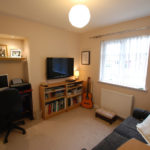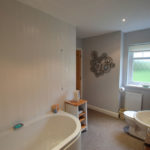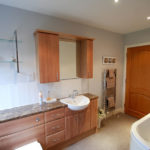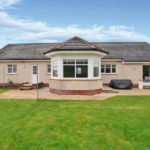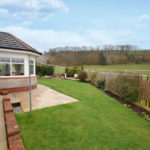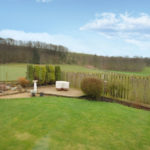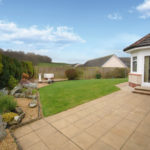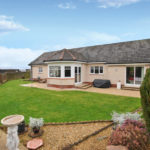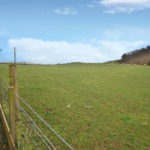Dumfries, Torthorwald, Highfield View, DG1 3GA
To pre-arrange a Viewing Appointment please telephone BLACK HAY Estate Agents direct on 01292 283606.
CloseProperty Summary
* NEW to Market - Available to View Now * Rarely available within desirable Clermont Homes “Highfields” Residential Development, this most appealing Modern “Luxury Style” Detached Bungalow, completed circa 2009, enjoys a fabulous end of cul de sac position with its picturesque countryside backdrop inviting one to step outside when the good weather beckons and enjoy the delightful outdoor space …whilst on rainy days, settle down in the sun room and enjoy the splendid views from the comfort of your own cosy home.
This most attractively styled home features well proportioned/flexible accommodation extending to 6/7 Apartments, all on-the-level. Fixtures/finishes are of a high quality and its fair to comment that the property is certainly ready to “move-in”. Set amidst mature private gardens on its good sized corner plot with a broad monobloc driveway providing private parking whilst also leading to an integral larger size garage.
The stylish accommodation comprises, welcoming reception hall, spacious lounge, feature contemporary L-shaped/open-plan breakfasting kitchen (integrated appliances) with adjacent dining area leading to an inviting sun room with picturesque garden/countryside views, 4 bedrooms are featured with the “master” bedroom (No 1) having focal point patio doors to the garden whilst a stylish en-suite is provided, bedroom No 2 features a “Jack n’ Jill” bathroom which can be accessed either from the bedroom or reception hall, whilst bedroom No 3 serves as a study/tv room at present, bedroom No 4 was originally to be the 2nd integral garage however was specified at the build as an additional “Guests Bedroom” and conveniently has an adjacent shower room/wc which provides en-suite style facilities. A larger than normal utility room is a most useful additional feature with access door to rear garden from here.
The specification includes gas central heating & double glazing. EPC - C. Attic storage is available. The property is set amidst well established landscaped gardens which provide interest throughout the year whilst the rear has a delightful open countryside backdrop. The broad private monobloc driveway provides off-street parking whilst also leading to the integral garage which provides secure parking/storage. On-street parking is also available.
Torthorwald sits approx. 4 miles northeast of Dumfries Town Centre which has a wide array of shopping/amenities. The A75 links northwest following through South West Scotland or one can travel north/east to Glasgow/Edinburgh respectively whilst travelling south the A75 links with the M74/M6 south. This particular style of property is of interest both to local buyers and those further afield, typically relocating from England where buyers prefer to be within easy each of the M74/M6 for travelling south to family/friends etc.
Graeme Lumsden, Director/Valuer of BLACK HAY Estate Agents comments...
" With 35 years working in the property industry across Scotland, that iconic phrase location, location & location remains one of the key desirability factors. In addition, post-lockdown has delivered a notable increase in buyers seeking a more relaxed style of living, work/life balance and who value semi-rural style living whilst also being in reach of a major town or motorway network.
This is quite simply… a wonderful opportunity to acquire a highly desirable Modern Detached Bungalow which combines a most appealing accommodation/specification with an enviable open countryside backdrop. I have no doubt that the successful buyer will celebrate collecting their keys on removal day and opening the front door of their dream home ...and looking out on that picturesque countryside backdrop "
To view, please telephone BLACK HAY ESTATE AGENTS direct on - blackhay.co.uk The Home Report will be available to view exclusively on our blackhay.co.uk website. If you wish to discuss your interest in this particular property - please get in touch with our Estate Agency Director/Valuer Graeme Lumsden (one of Scotland's most experienced estate agents with 35 years in the property industry) blackhay.co.uk
Property Features
RECEPTION HALL
21’ 1” x 4’ 4”
(sizes of main area only)
LOUNGE
12’ 5” x 18’ 4”
DINING/SUN ROOM
22’ 7” x 10’ 8”
KITCHEN
9’ 7” x 11’ 4”
BEDROOM 1
14’ 10” x 10’ 8”
(sizes excl’ wardrobes)
EN SUITE
4’ 6” x 9’ 9”
BEDROOM 2
14’ 2” x 9’ 10”
BEDROOM 3
9’ 8” x 9’ 3”
BEDROOM 4
16’ 2” x 10’ 4”
UTILITY
5’ 9” x 19’ 7”
JACK ‘n’ JILL MAIN BATHROOM
7’ 11” x 10’ 8”
(sizes to L-shape)
SHOWER ROOM/WC
5’ 9” x 5’ 1”
GARAGE
Tbc
