Archives
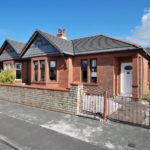 July 2, 2019 9:49 am
Published by Paula Haworth
July 2, 2019 9:49 am
Published by Paula Haworth
** NEW to Market - Available to View Now **
A superb opportunity to acquire a Charming Character Home, rarely available within particularly sought after locale. "Stravona" offers genuine potential (undeveloped attic) for further development (subject to acquiring planning permission etc).
Visually most appealing, Traditional Red Sandstone fronted, Semi Detached Bungalow style, presently featuring flexible 4 Main Apartment Accommodation, all on-the-level, plus Kitchen & Bathroom. GCH/DG. Some period features remain. Private Driveway & Gardens.
More details to follow....
To arrange a Viewing please telephone BLACK HAY Estate Agents on 01292 283606 - outwith normal Office Hours our Call Centre is available on 0131 513 9477
The Home Report & Floor Plan/Room Dimensions/Features for this property can be viewed here on our blackhay.co.uk website
For further information/enquiries relating to this particular property please contact Graeme or Paula at BLACK HAY ESTATE AGENTS - 01292 283606
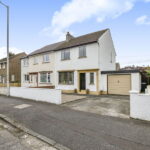 August 30, 2025 1:50 pm
Published by Paula Haworth
August 30, 2025 1:50 pm
Published by Paula Haworth
* NEW to Market - Available to View Now * An excellent opportunity to acquire a continually sought after Semi Detached Villa within favoured residential locale. A comfortable home to its owner over many years, well maintained, featuring attractively presented 5 Main Apartment Accommodation over 2 levels.
An ideal opportunity for the 1st-time Buyer or those seeking their 1st Family Home with a Home Report Mortgage Valuation of £185,000. A valued private driveway & garage provide preferred off-street/secure parking.
The neatly presented accommodation comprises on ground floor, reception hall, spacious lounge/dining with dual aspects to the front/rear, separate kitchen to the rear with door opening onto the rear garden/patio areas. On the upper level, 3 bedrooms (2 double & a single) whilst a stylish bathroom is also situated on this level.
The specification includes both gas central heating and double glazing. EPC - C. Attic storage is available. Neatly presented private gardens are situated to the front & rear respectively, the rear in particular reflecting the owner’s keen interest in same. A private driveway provides off-street parking, also leading to an attached garage located to the side. On-street parking is available.
The property is conveniently located for access to Ayr Town Centre with its wide-ranging amenities/shopping or the nearby Heathfield Shopping Complex whilst there is a wide selection of schools. The ever popular Prestwick Town Centre is also conveniently nearby. Public transport includes bus & train whilst the A77 (and onto the A79) is a short car journey, providing excellent coastal links south & north together with direct commuting to Glasgow/beyond. Prestwick Airport is located on the edge of Prestwick Town, approx. 4 miles away. Ayr or Prestwick’s sweeping seafront/promenade is popular with both locals & visitors alike.
In our opinion… a most desirable home, ready to move-in with internal viewing highly recommended. To view, please telephone BLACK HAY ESTATE AGENTS direct on 01292 283606. The Home Report & Floorplan etc are all available to view here on our blackhay.co.uk website
If you wish to discuss your interest in this particular property - please get in touch with our Estate Agency Director/Valuer Graeme Lumsden (one of Scotland’s most experienced estate agents with 39 years in the property industry) …on 01292 283606.
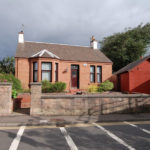 September 1, 2020 9:15 pm
Published by Paula Haworth
September 1, 2020 9:15 pm
Published by Paula Haworth
"CRAIGIEVAR" - On the favoured seafront side of Prestwick’s thriving thoroughfare, this desirable Traditional Red Sandstone Detached Bungalow nestles on a slightly elevated position adjacent to the railway line/bridge. Featuring extended well proportioned accommodation, conveniently all on-the-level. This character home is of broad appeal with the undoubted attraction of Prestwick’s sweeping promenade/seafront being literally a short walk away. A private garage is included with the sale of the property, this located a short walk (at land end opposite the property).
In particular the accommodation comprises, reception hall, spacious lounge, extended modern fitted dining kitchen with desirable separate utility room off, three bedrooms, the main bathroom of larger size with an additional shower room/wc also featured. Excellent attic storage is available. The specification includes both gas central heating and a combination of double & triple glazing. EPC – D. Smaller private gardens are featured, generally paved for ease of maintenance whilst a gently sloping paved pathway leads to the main entrance. A useful detached outbuilding provides additional storage. A nearby single garage (within cul de sac lane opposite the property) is included, located in a short row of garages. On-street parking is also available nearby.
In our view, a superb opportunity to acquire a desirable home with potential to create your own particular style, competitively priced with a positive Home Report mortgage valuation of £220,000. To view this Traditional Character Home please telephone BLACK HAY ESTATE AGENTS direct on 01292 283606. The Home Report is available to view here exclusively on our blackhay.co.uk website. If you wish to discuss your interest in this particular property - please get in touch with our Estate Agency Director/Valuer Graeme Lumsden on 01292 283606.
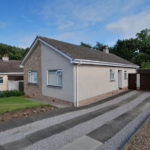 July 13, 2019 3:21 pm
Published by Paula Haworth
July 13, 2019 3:21 pm
Published by Paula Haworth
** New to Market **
The Home Report together with an expanded array of Photographs for this particular property can be viewed here on our blackhay website (when the property is fully released "For Sale")
A rare opportunity to acquire a sought after Detached Bungalow, enjoying delightful mature garden views to rear, within favoured Ayr/Alloway residential locale. A comfortable & happy home to its existing owners over a number of decades, the property features 5 flexible Main Apartments, all on-the-level - comprising most appealing Lounge with patio doors to garden, separate Dining Room (again overlooking rear gardens), Breakfasting style Kitchen, 3 Bedrooms & Bathroom. Specification includes both Gas Central Heating & Double Glazing. EPC - D. Excellent attic storage is available. Neatly presented Private Gardens are located to the front & rear. A lengthy Private Driveway provides off-street parking whilst also leading to a Detached Garage. On-street Parking is also available.
This comfortable home is competitively priced to allow scope for the successful purchaser to re-style to suit their own particular requirements. Internal viewing by appointment through BLACK HAY Estate Agents is invited.
In our view, a superb opportunity to acquire a desirable Detached Bungalow.
More details to follow....
To arrange a Viewing please telephone BLACK HAY Estate Agents on 01292 283606.
The Home Report will be available to view from Friday 19 July whilst an expanded array of Photographs for this property can be viewed here on our blackhay.co.uk website
For further information/enquiries relating to this particular property please contact Graeme or Paula at BLACK HAY ESTATE AGENTS - 01292 283606
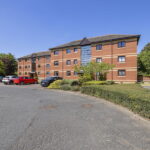 May 28, 2025 9:49 am
Published by Paula Haworth
May 28, 2025 9:49 am
Published by Paula Haworth
* NEW to Market - Available to View Now * This ever popular Modern Luxury Style Flat features a highly desirable 4 Main Apartment layout which is rarely available within this particular development, offering flexibility as 2 public/2 bedrooms or 1 public/3 bedrooms.
Occupying convenient ground floor position within an attractive brick finish building, set amidst picturesque landscaped communal gardens, both professionally managed to ensure a high standard of presentation/maintenance. In addition this particular property includes a highly valued private garage.
Of broad appeal to the retired/semi-retired client, professional etc, the property features attractively presented/well proportioned 4 apartment accommodation …comprising, welcoming reception hall, spacious bay windowed lounge, separate kitchen with integrated appliances, “master bedroom” featuring a "Wet Room" style en-suite, 2 further bedrooms – one of which is easily adaptable as a 2nd public room, if required. The main bathroom is situated off the reception hall.
The specification includes both gas central heating & double glazing. EPC – C. A communal security door entry system is provided. Residents private parking is incorporated within the landscaped development whilst the aforementioned private garage provides secure parking/additional utility storage. The development is professionally factored/managed with costs shared between all owners (further details available on request).
Monkton Court enjoys a convenient location with the thriving Town Centre a few minutes walk, whilst Prestwick’s sweeping promenade/seafront is approx’ 10/15 minutes walk. Public transport includes bus & train in the town centre whilst the A77/A79 are a short drive away. Prestwick Airport is nearby. Generally Ayrshire is renowned for its famous golf courses together with its notable historic attractions including its strong Robert “Rabbie” Burns connection.
In our view, a superb opportunity to acquire a highly desirable Modern “Luxury Style” Flat with the sought after 4 Main Apartment layout, easily maintained, allowing the owner to focus more on their personal/leisure time rather than being tied to a house which requires continual maintenance.
To view, please telephone BLACK HAY ESTATE AGENTS direct on 01292 283606. The Home Report (available within the next 24 hours - Mortgage Value £185,000) plus Video Tour/Floorplan etc are all available to view here exclusively on our blackhay.co.uk website. If you wish to discuss your interest in this particular property - please get in touch with our Estate Agency Director/Valuer Graeme Lumsden (one of Scotland’s most experienced estate agents with 39 years in the property industry) …on 01292 283606.
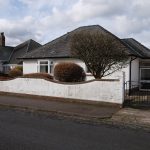 January 19, 2018 4:27 pm
Published by Paula Haworth
January 19, 2018 4:27 pm
Published by Paula Haworth
Within most admired locale, literally a minute’s walk from the sweeping sea/beach front, this particularly desirable Detached Bungalow is competitively priced reflecting that it would benefit from internal modernisation. However in our view it will be of particular appeal to those wishing a property which they can re-style to their own taste/budget.
Favoured on-the-level accommodation is featured with an undeveloped attic offering further development potential (subject to acquiring planning permission).
The accommodation comprises, entrance porch, reception hall, lounge, breakfasting kitchen, 2 double & 1 single bedroom, bathroom. In addition a charming conservatory overlooks the rear gardens.
There is a very small glimpse of a seafront view between adjacent properties to the rear. Both gas central heating & double glazing are featured. EPC – D. Private gardens are situated to the front/rear together with a gated private driveway.
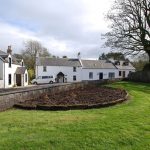 January 18, 2018 2:31 pm
Published by Paula Haworth
January 18, 2018 2:31 pm
Published by Paula Haworth
** Available to View NOW ** A Charming Traditional Stone Built Terraced Cottage. Rarely available within most favoured Symington Conservation Village. Within short Character Terrace of similar style Stone Built Homes. Most appealing larger, well established Private Gardens to rear. Well proportioned/flexible 5 Main Apartments over 2 levels. Some minor modernisation required, hence competitively priced. Reception hall, spacious lounge with useful study recess off, solid fuel fire in lounge plus glazed box bay window overlooking rear gardens, dining room with sliding door off to separate kitchen, 3 bedrooms on upper level modern wet-room style shower room with separate WC closet. Gas CH & double/secondary/single glazing. Useful Outbuildings incl store, workshop, log shed. Featuring wonderful mature private gardens to rear.
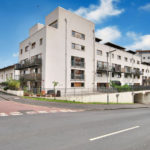 June 29, 2021 10:31 am
Published by Paula Haworth
June 29, 2021 10:31 am
Published by Paula Haworth
*NEW to Market - Available to View Now* A fabulous opportunity to acquire a superb “Duplex Flat”, of particular appeal to Glasgow City Buyers seeking a North Side/near West End property. The owners of this particular property researched the West End property market and favoured purchasing here due to huge appeal of the “Duplex” style combined with the outstanding value for money – in comparison to the very high premiums associated with central West End properties which would be substantially smaller at this price level.
Purchased new circa 2010 this stylish home occupies top floor position within a security controlled residential development which is professionally managed. This particular flat enjoys a highly valued secure underground allocated parking space (remote gated access). Internally the accommodation is featured over 2 levels – the main level comprising 3 bedrooms (one of which features an en-suite) together with the main bathroom & a useful small utility, whilst on the upper/top floor a fabulous double height lounge/dining with feature double glazed windows (hardwood windows replaced with pvc 2021) attracting added daylight and patio doors opening onto a larger size sun terrace/balcony which provides most appealing private outdoor space, the kitchen is semi-open plan to the side of the lounge/dining separated by a breakfast bar.
The specification includes both gas central heating & double glazing. EPC – C. Entry to the development is via a communal security door entry system with access available directly from the secure underground car park – a numbered private parking space is included as part of the property sale. On-street parking is also available. The development is professionally factored/managed with costs communally shared between residents (details available upon request).
Lochburn Gate is within walking distance of Maryhill Road which provides amenities/shopping plus public transport facilities to nearby West End or Glasgow City Centre/M8 etc, alternatively one can travel north to/beyond Milngavie/Bearsden etc. Cycling & walking are popular, to central West End and its notable parks, wide ranging amenities. Travel by private car provides flexibility for travelling further afield.
In our view… a superb opportunity to acquire a desirable Duplex Flat on the edge of Glasgow’s West End, which combines style/value/excellent accommodation & secure parking. To view, please telephone BLACK HAY ESTATE AGENTS direct on 01292 283606. The Home Report will be available to view here exclusively on our blackhay.co.uk website. If you wish to discuss your interest in this particular property - please get in touch with our Estate Agency Director/Valuer Graeme Lumsden (one of Scotland’s most experienced estate agents with 35 years in the property industry) …on 01292 283606.
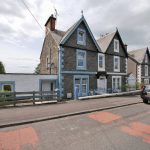 January 18, 2018 2:56 pm
Published by Paula Haworth
January 18, 2018 2:56 pm
Published by Paula Haworth
** Available to View Now ** Desirable Traditional Semi Detached Villa. A superb Family Home, Town House style, over 4 levels. Enjoying substantial Private Gardens to rear. Breathtaking views to rear over golf course and to hills beyond. Well proportioned/flexible 6 Main Apartments comprising, hall, lounge with double aspects, additional living room. Garden level dining/kitchen/family room with patio door to garden, 4 bedrooms (1 on ground floor, 2 on 1st floor, 1 on attic level), 2 bathrooms (1 on ground floor, 1 on 1st floor), useful utility room adjacent to kitchen, plus additional downstairs wc. Gas Central Heating, Double Glazing. EPC – E. On-street parking. Competitively priced to allow scope for minor modernisation. Internal viewing essential to appreciate this superb family home.
 August 5, 2025 9:48 am
Published by Paula Haworth
August 5, 2025 9:48 am
Published by Paula Haworth
* OPEN VIEWINGS - Wednesday 3rd September 1pm - 1.30pm & Saturday 6th September 10am - 10.30am *
Rarely available, semi-rural Detached Bungalow with substantial Detached Outbuilding, enjoying picturesque countryside views. This highly desirable property offers huge potential, noting that it requires complete renovation however the opportunities which both the Bungalow & Outbuilding offer will appeal to the buyer seeking a real opportunity to create a very special home. The Detached Outbuilding has immense appeal whether as a substantial garage or workshop (or indeed a combination thereof), perhaps further residential development beckons however this would be subject to acquiring planning permission etc.
The property sits just off a semi-rural road on the outskirts of Crosshouse/Knockentiber, Kilmarnock with mixed style country style properties dotted along the road. Access is via a central rough driveway with the Bungalow to the left and the Outbuilding ahead to the right. Set within its own lightly bounded garden grounds (there is/are no additional land/fields included) with the rear backing onto wonderful open countryside.
The photos/virtual tour provide a clear impression of the very basic internal condition of the property however the potential remains clear noting the Home Report Mortgage Value of £160,000 for the property in its current condition. The property is offered for sale “Sold as Seen” with no warranties/guarantees.
Internal viewing of the bungalow confirms on-the-level accommodation comprising, corridor style reception hall with main door entrance from the front elevation, rectangular shaped lounge to the front with separate kitchen off whilst there is also a small breakfasting room/study located off the kitchen (door from kitchen to garden), two bedrooms are provided together with the bathroom. An undeveloped attic area is available. Electric heating is provided. Double glazing is featured. EPC - F. We are advised that there is mains power & water whilst waste is via a septic tank (location to be confirmed) – details to be confirmed.
The substantial Detached Outbuilding is brick wall with pitched roof construction. A central garage style door provides access, opening onto an expansive concrete base, approx’ rectangular size measures 15’6” deep by 33’6” wide with a floor to inner ridge height of approx. 14’. As aforementioned …it offers a wide variety of uses, noting some development ideas may require planning permission from the local authority.
Graeme Lumsden, Director/Valuer of BLACK HAY ESTATE AGENTS comments…
“ Every picture tells a story …No 7 Greenhill Holding has lost its way over the years and now needs to be brought into the 21st century however its potential burns very brightly.
The enthusiastic Buyer certainly needs to consider the works required however the opportunity to secure this type of property in this semi-rural yet convenient location is exceptionally rare.
The finished project will hopefully exceed its potential and bring huge pleasure to the successful Buyer/s. Personally I would love to see the New No 7 and see if it measures up to how I imagine it could look …it’s a fabulous opportunity! “
To discuss your interest in this particular property please contact Graeme Lumsden, our Director/Valuer, who is handling this particular sale – 01292 283606. To secure a Viewing Appointment please contact BLACK HAY ESTATE AGENTS on 01292 283606. The Home Report, Floorplan & Virtual Tour are all available to view exclusively here on our blackhay.co.uk website.









