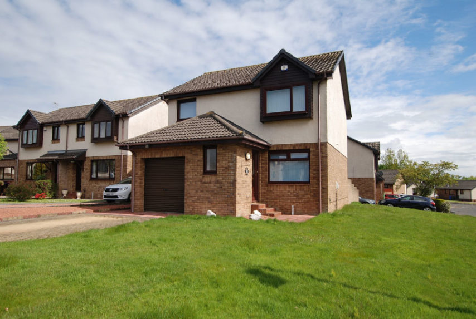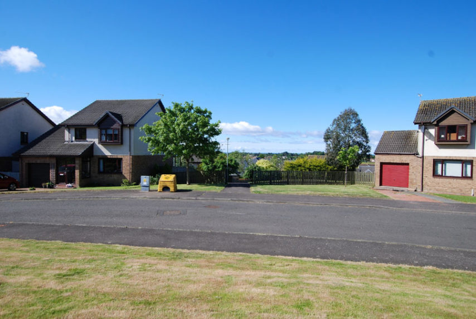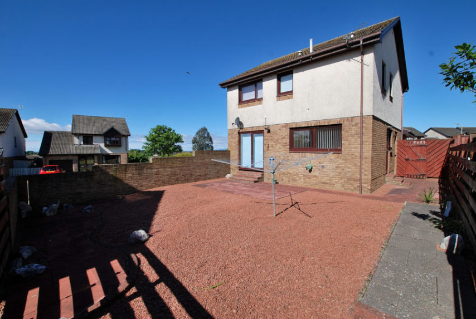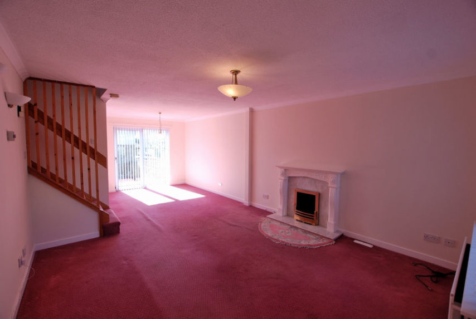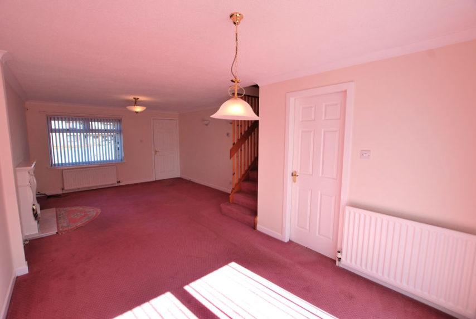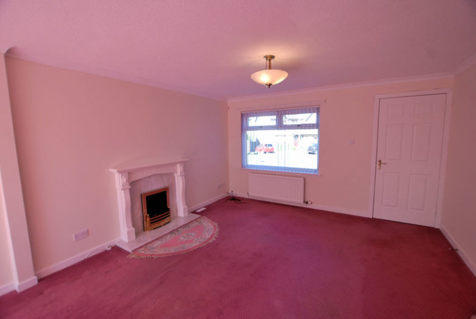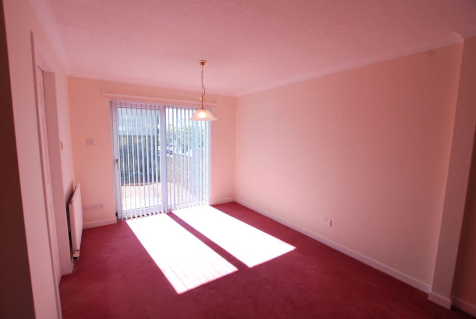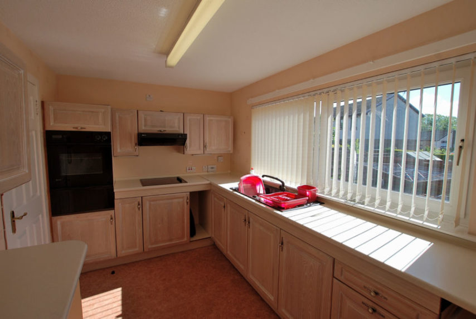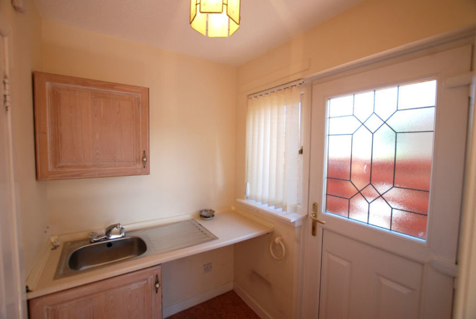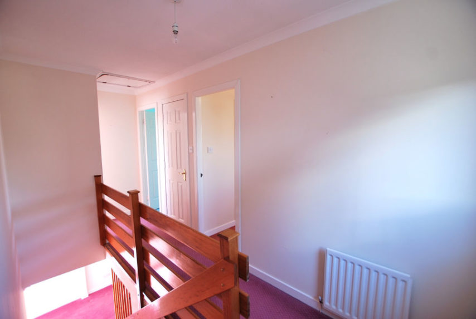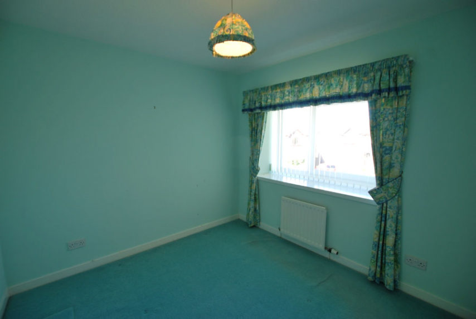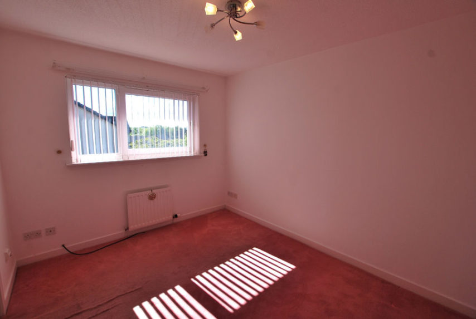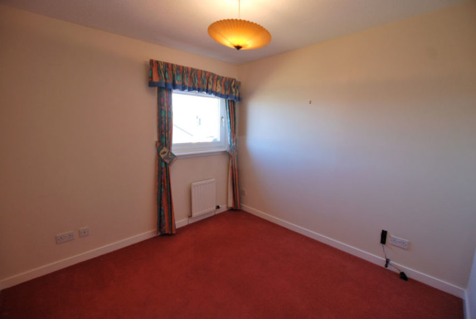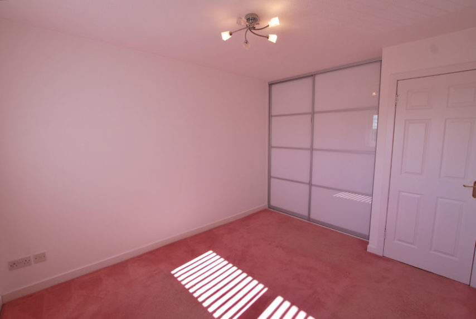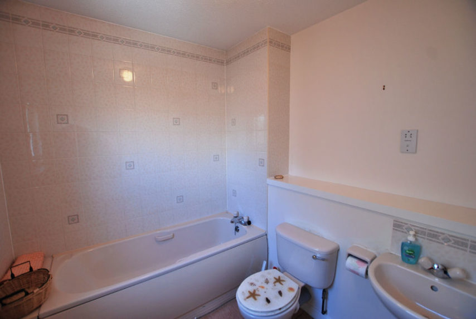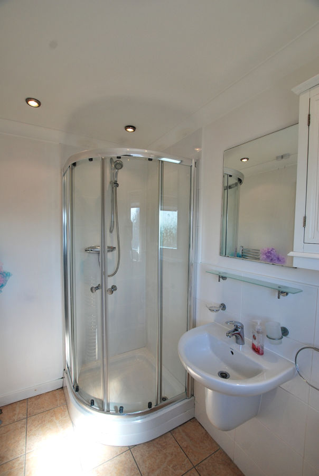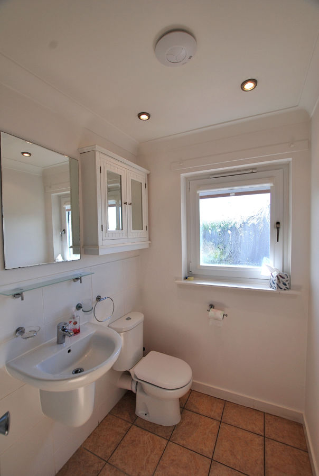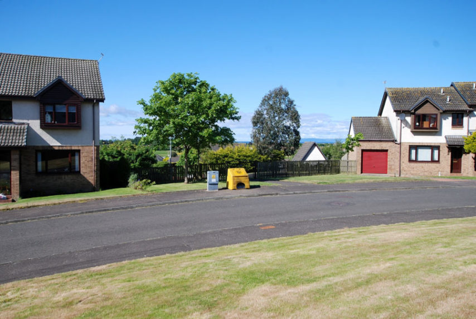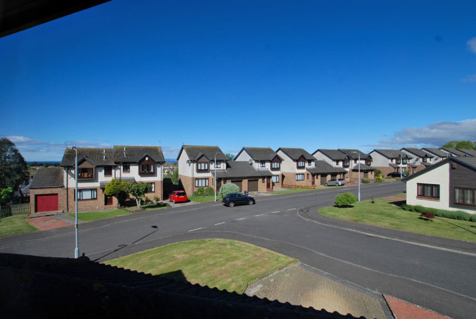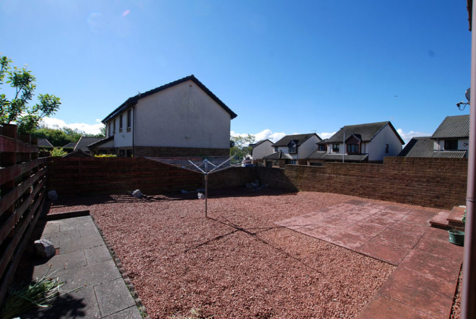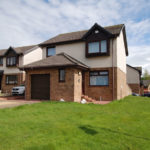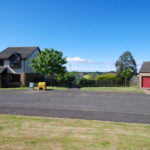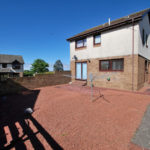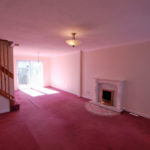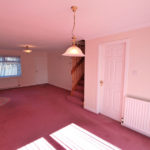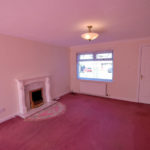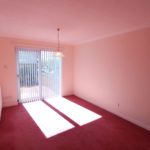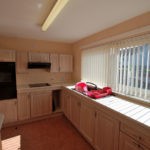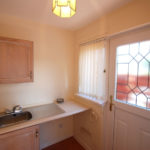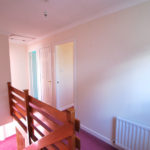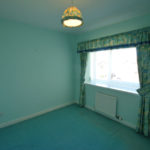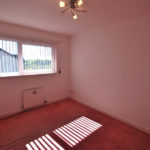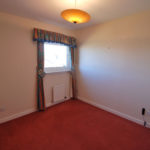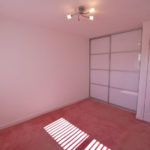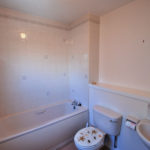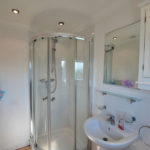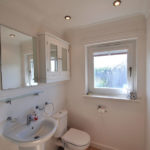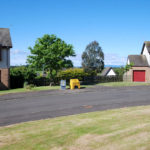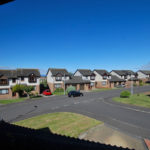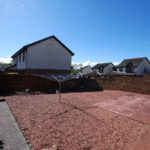Troon, Loans, Stable Wynd, KA10 7LY
To arrange a Viewing Appointment please telephone BLACK HAY Estate Agents direct on 01292 283606.
CloseProperty Summary
** NEW to Market - Available to View Now **
Rarely available within desirable “Stable Wynd” Residential Development, itself discreetly set within the Village of Loans, a short distance from Troon on Ayrshire’s popular West Coast …a sought after Modern Detached Villa which requires a little "updating".
This desirable 5 Apartment Detached Home was happily owned/enjoyed by its only owner from new until recently, when illness meant the owner having to move. The opportunity now exists for its successful new owner to modernise/re-style to their own taste/budget. The positive Home Report Mortgage Value is £200,000.
The integral garage clearly offers potential (as noted in some other homes nearby) to develop into additional accommodation – subject to acquiring planning permission etc. No 28 enjoys a favoured corner site with open lawned gardens to the front/side, whilst the rear is enclosed. This particular property affords glimpses of the sea/coastline/Isle of Arran, seen in the distance between adjacent properties.
The excellent family accommodation comprises on ground floor, entrance vestibule with useful “downstairs” wc off, spacious open-plan lounge/dining room with patio doors in the dining area opening onto the rear gardens, a separate kitchen is adjacent to the dining area with a useful utility room off (door to garden from here). On upper level, 3 bedrooms are provided with the “master” bedroom featuring an en-suite whilst the main bathroom is off the upper hallway. Both gas central heating and double glazing are featured whilst attic storage is available. EPC – C. The integral garage presently provides secure parking/storage whilst the driveway affords private off-street parking.
In our view, a rare & valuable opportunity to acquire a most desirable Detached Villa within a particularly favoured residential development. To View telephone BLACK HAY ESTATE AGENTS on 01292 283606. Outwith normal office hours our 7 Day a Week Call Centre/Viewing Hotline is available on 0131 513 9477 (daily, 8am to 11pm)
The Home Report & Floorplan can be viewed here on our BLACK HAY Website together with an expanded array of photographs - blackhay.co.uk A Digital/PDF Brochure will be available soon. Should you wish to discuss this property further please contact Graeme Lumsden, our Estate Agency Director/Valuer on 01292 283606.
Property Features
Seldom available within most favoured “Stable Wynd” Development
Desirable Modern Detached Villa amidst corner gardens
Situated within Loans Village, a short distance from Troon, on Ayrshire’s popular West Coast
This particular property enjoys distant glimpses of sea/coastal/Isle of Arran views, between adjacent properties
A happy home from new to its only owner, who has reluctantly moved due to illness
Positive Home Report mortgage valuation of £195,000
Scope for successful new owner to re-style to their own taste/budget
Integral garage offers development potential – subject to required planning permission etc
Excellent 5 Main Apartment accommodation over 2 levels
Lounge/Dining, separate Kitchen with useful Utility off
3 Bedrooms with the “Master” bedroom featuring En-suite
Family Bathroom & useful “Downstairs” WC
GCH/DG. EPC – C. Attic storage
An excellent opportunity with Viewing Recommended! To View, BLACK HAY ESTATE AGENTS 01292 283606
Outwith normal office hours our 7 Day a Week Call Centre/Viewing Hotline is available on 0131 513 9477 (daily, 8am to 11pm)
The Home Report is available to view here on our BLACK HAY Website – simply click on the “View Home Report” Tab
RECEPTION HALL
4’ 1” x 4’ 9”
LOUNGE
12’ 7” x 12’ 11”
DINING
11’ 1” x 9’ 5”
KITCHEN
7’ 11” x 12’ 5”
UTILITY
5’ 10” x 4’ 11”
BEDROOM 1
9’ 4” x 9’ 7”
BEDROOM 2
9’ 4” x 9’ 6”
BEDROOM 3
12’ x 9’ 5”
EN SUITE
7’ 10” x 4’ 10”
BATHROOM
7’ 10” x 7’ 3”
EN SUITE
7’ 10” x 4’ 10”
WC
3’ 2” x 4’ 9”
GARAGE
17’ x 7’ 11”
