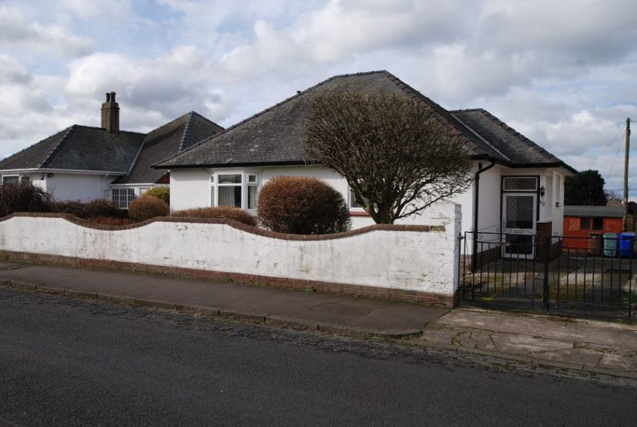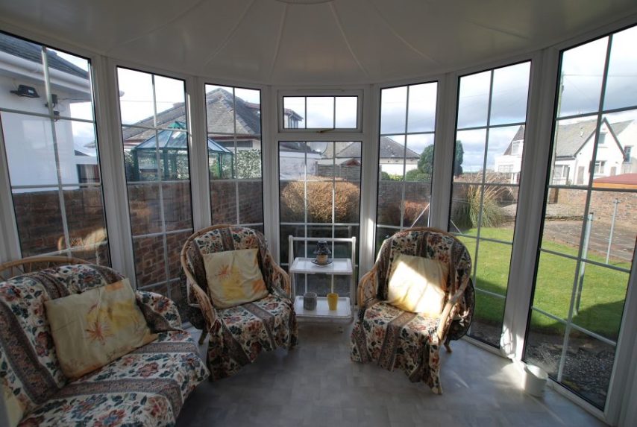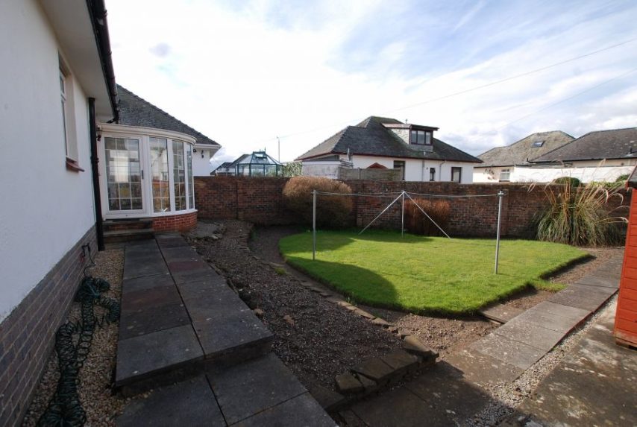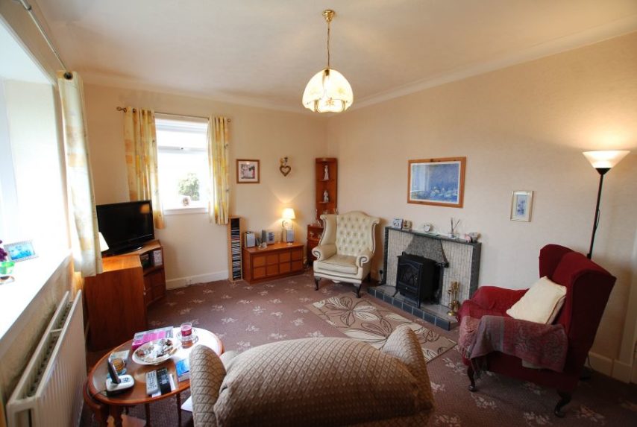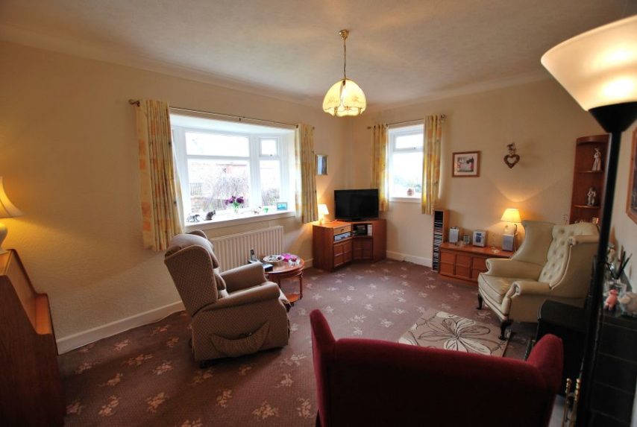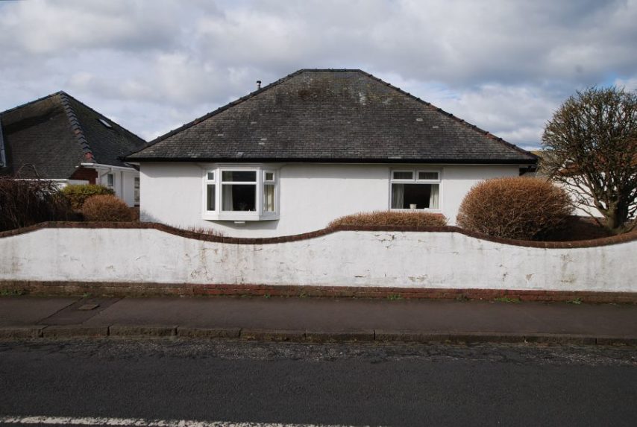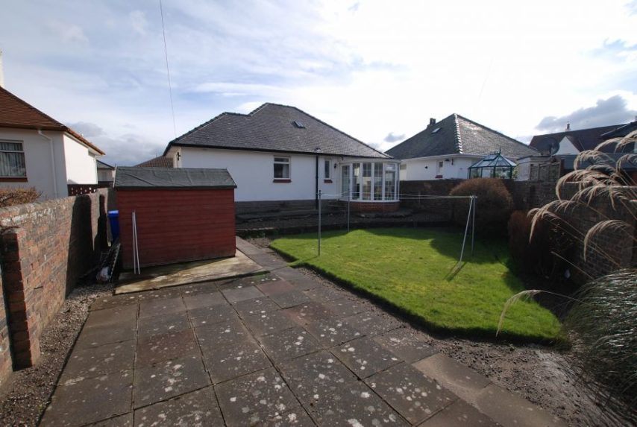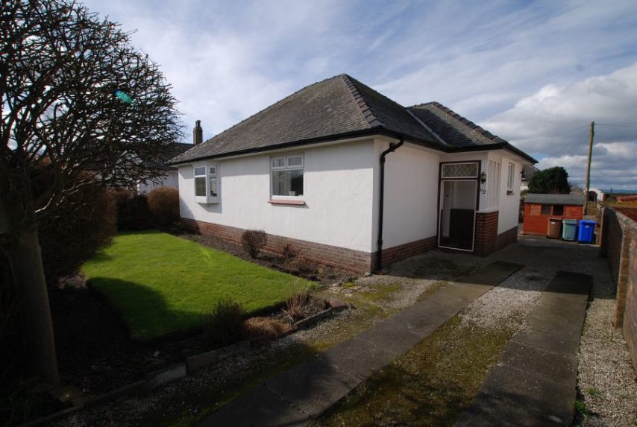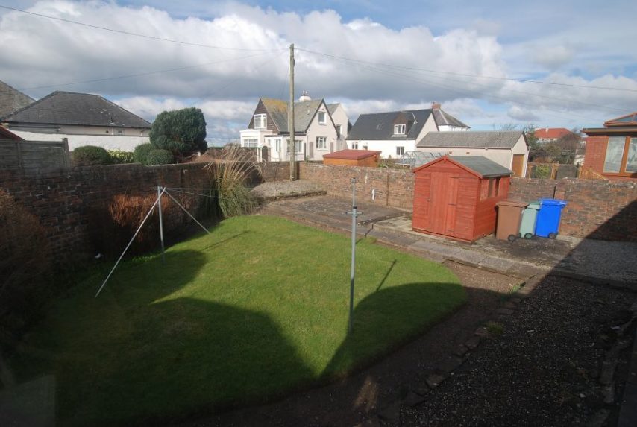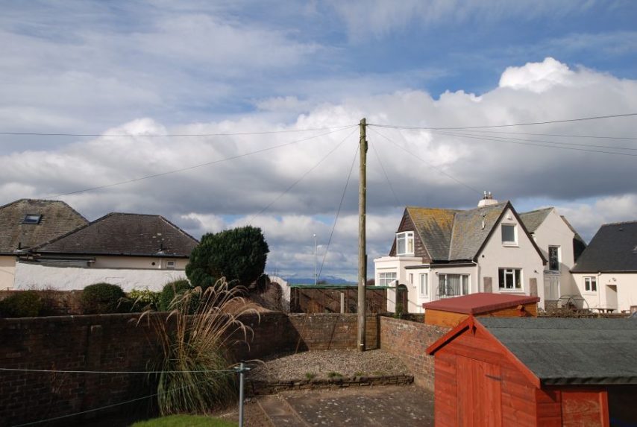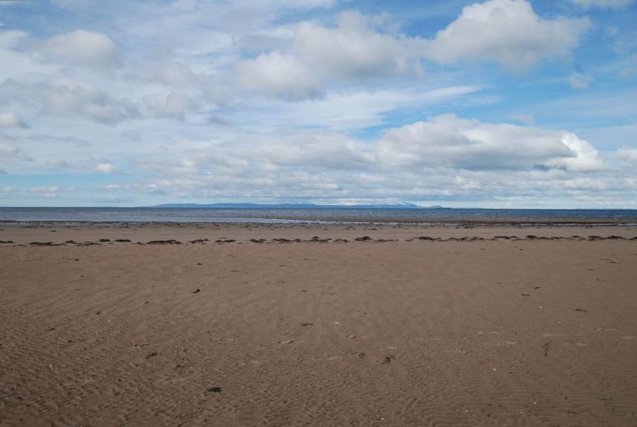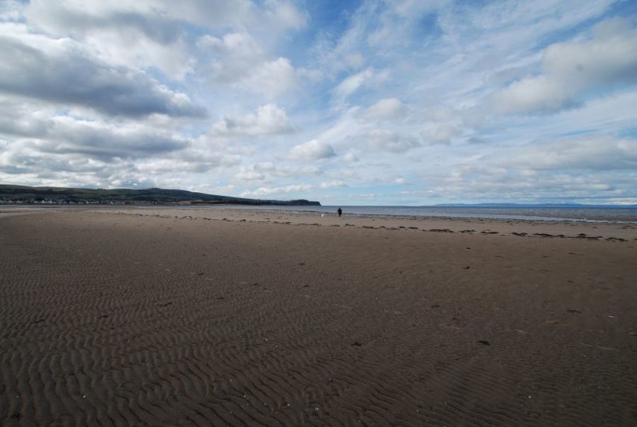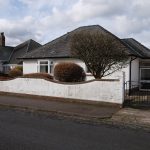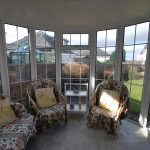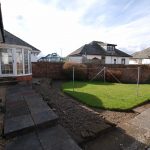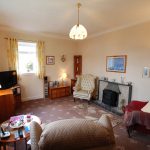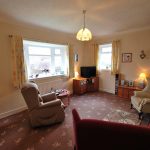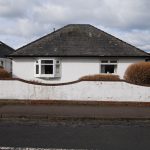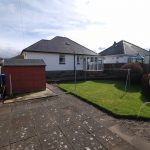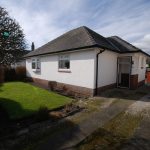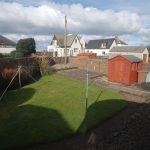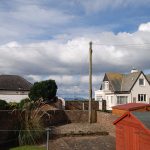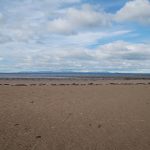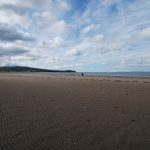Ayr, 62 Arrol Drive, KA7 4AH
To arrange a Viewing Appointment please telephone BLACK HAY Estate Agents direct on 01292 283606.
CloseProperty Summary
Within most admired locale, literally a minute’s walk from the sweeping sea/beach front, this particularly desirable Detached Bungalow is competitively priced reflecting that it would benefit from internal modernisation. However in our view it will be of particular appeal to those wishing a property which they can re-style to their own taste/budget.
Favoured on-the-level accommodation is featured with an undeveloped attic offering further development potential (subject to acquiring planning permission).
The accommodation comprises, entrance porch, reception hall, lounge, breakfasting kitchen, 2 double & 1 single bedroom, bathroom. In addition a charming conservatory overlooks the rear gardens.
There is a very small glimpse of a seafront view between adjacent properties to the rear. Both gas central heating & double glazing are featured. EPC – D. Private gardens are situated to the front/rear together with a gated private driveway.
Property Features
- A Particularly Desirable Detached Bungalow
- Within admired locale
- Literally a minute's walk from sweeping seafront/beach
- Competitively priced to reflect benefit from modernisation
- Likely appeal to those wishing property to re-style to own taste/budget
- Favoured on-the-level accommodation
- Undeveloped attic offering further development potential (subject to acquiring planning permission)
- Entrance Porch
- Reception Hall, Lounge
- Charming Conservatory
- Breakfasting Kitchen
- 2 Double & 1 Single Bedroom
- Bathroom. GCH, DG EPC-D
- Private Gardens. Gated Private Driveway
- A Most Desirable Detached Bungalow with Viewing Invited to appreciate. Tel BLACK HAY 01292 283606
- ENTRANCE VESTIBULE
4’ 6” x 3’ 7”
RECEPTION HALL
3’ 2” x 20'
LOUNGE
11’ 10” x 16’ 6”
BREAKFASTING KITCHEN
12’ 6” x 9’ 9”
CONSERVATORY
7’ 6” x 10’ 6”
(sizes at widest points) - BEDROOM No 1
11’ 11” x 11’ 1”
(sizes excl’ wardrobes at either end)
BEDROOM No 2
10’ x 11’ 9”
(excl’ recess)
BEDROOM No 3
8’ 6" x 7’ 6”
BATHROOM
10’ x 5’ 3”
(main area only)
