Archives
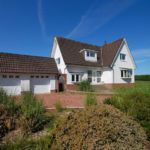 November 26, 2018 11:40 am
Published by Paula Haworth
November 26, 2018 11:40 am
Published by Paula Haworth
A most desirable Modern Detached Villa enjoying favoured corner position, within highly regarded residential local comprising mixed style homes. Browncarrick Drive is on southern fringe of Doonfoot where it meets with the countryside of the scenic South Ayrshire/West Coast of Scotland. No 30, with its favoured corner position enjoys a partial coastal view (across elevated Dunure Road), from its upper/front facing apartments.
This well proportioned/presented home is a superb family home with 6 flexible apartments featured over 2 levels. There is scope for the successful purchaser to extend or develop the property further, if required - subject to acquiring required planning permission etc. Competitively priced with Home Report Mortgage Valuation of £310,000. The property retains a sweeping corner plot with the added benefit of a detached double garage.
Internally the accommodation comprises on ground floor, a welcoming reception hall with useful "downstairs" wc, a spacious lounge with "eye-level" bay window enjoying open outlook, adjacent to the rear a semi-open plan dining room with "French" style doors through to a substantial conservatory which is one of the focal points of the property, a lightly restyled kitchen is centrally positioned whilst a most flexible 3rd public/living room could be utilised as a 4th bedroom if required. On the upper level, 2 bedrooms plus a modern 4 piece bathroom whilst a 3rd bedroom is situated off the half-level landing.
Attic storage is available. Both gas central heating & double glazing are featured. EPC - D. A detached double garage provides secure parking/storage whilst the driveway leading thereto also provides off-street parking. On-street parking is also available.
Doonfoot is very convenient for access to Ayr town centre and its wide ranging amenities. Prestwick Airport is relatively short car journey away as is the A77 which provides main road links both north & south. Doonfoot & Ayr provide access to a sweeping promenade/seafront whilst travelling south from Doonfoot the attractions include Culzean Castle, the world renowned Trump Turnberry Golf Course etc.
In our view, a superb property providing a flexible family home with the potential, if required, to develop further to meet any changing needs of its new owners. Viewing by Private Appointment - please telephone BLACK HAY Estate Agents on 01292 283606
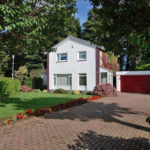 February 26, 2020 3:53 pm
Published by Paula Haworth
February 26, 2020 3:53 pm
Published by Paula Haworth
** NEW to Market **
Seldom available Extended Family Home, within favoured residential locale. This superb Modern Detached Villa will be of particular appeal to those seeking a larger family home, featuring 7/8 Main Apartments over 2 levels. Enjoying a picturesque setting amidst delightful private landscaped gardens reflecting the owner's keen interest in same, with manicured hedging and a delightful mature woodland backdrop beyond the rear boundary.
Approaching No 19, it offers valued visual appeal amidst its attractive landscaped gardens, broad monobloc private driveway which leads to both the property & its detached double garage whilst the aforementioned mature woodland to the rear provides a most appealing natural backdrop.
The excellent accommodation comprises, welcoming reception hall with useful "downstairs" wc off, spacious lounge which extends to over 25' (almost of 2 apartment size), separate dining room, kitchen, whilst the extension to the side features a splendid master bedroom suite (patio doors to garden) with large/stylish en-suite. On the upper level, 4 bedrooms together with the family bathroom.
The specification includes both gas central heating & double glazing. A security alarm is provided. EPC - C. Attic storage is available. A detached double garage (approx' 17 ' x 15') provides secure parking/storage whilst the neatly presented monobloc driveway provides private/off-street parking.
In our view, a superb opportunity to acquire a splendid Detached Family Home, featuring sought after extended accommodation, whilst also enjoying a much more natural/appealing setting when compared to the rather bland/cramped "New Build" developments that often feature within the current property market.
To arrange a Viewing Appointment please telephone BLACK HAY Estate Agents direct on 01292 283606.
The Home Report together with an expanded array of Photographs, & Floorplan for this particular property can be viewed here on our blackhay website.
The sale of this particular property is being handled by our Estate Agency Director/Valuer - Graeme Lumsden
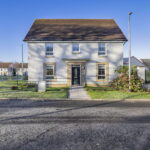 January 8, 2026 10:15 am
Published by Paula Haworth
January 8, 2026 10:15 am
Published by Paula Haworth
A rare opportunity to acquire a highly desirable 4 Bedroom Modern Detached Luxury Style Villa by highly regarded David Wilson Homes. Enjoying favoured setting with pleasing tree-lined open outlook to front. A very comfortable home to its owners, the property is now presented “ready to move-in”.
This attractively styled 6 Main Apartment Villa was completed circa 2013 and purchased brand new by the owners. Internal viewing reveals a very comfortable and stylish home, comprising on ground floor, reception hall with useful “downstairs” wc off, lounge with feature box-shaped bay window to the front, to the rear a favoured open-plan style dining/kitchen/family room features patio doors opening onto the private rear gardens. On the upper level, 4 bedrooms – the “master” No 1 being of larger size with a stylish en-suite, plus 3 further bedrooms. A 4 piece main bathroom serves the remaining bedrooms.
The specification includes both gas central heating & double glazing. EPC – C. Attic storage is available. A detached garage provides secure parking/storage with a lengthy private monobloc driveway providing off-street parking, on-street parking is also available. Neatly presented gardens are featured, combining lawned & patio areas.
In our view, this particular residential development has a more interesting/less congested layout than many modern developments. Monkton is popular due to its convenient location with Glasgow commuters valuing the easy access that the A77 provides, noting train/bus services also cater for those wishing to travel by public transport. Prestwick and its sweeping seafront are within easy reach or one can travel beyond in either direction to Troon or Ayr to enjoy their seafront promenades. Convenience shopping is available within Monkton itself. An excellent modern Primary School is within walking distance. Ayrshire is of course also famed for its world renowned golf courses and there is also a marina in Troon.
In our opinion ...a superb opportunity to acquire a most appealing 6 Main Apartment Luxury Style Detached Villa, flexible for a family or a couple looking for extra space. To view, please telephone BLACK HAY ESTATE AGENTS direct on 01292 283606.
To discuss your interest in this particular property please contact Graeme Lumsden, our Director/Valuer, who is handling this particular sale – 01292 283606. To secure a Private Viewing Appointment please contact BLACK HAY ESTATE AGENTS on 01292 283606. The Video Tour/Floorplan etc are available to view on our blackhay.co.uk website whilst the Home Report is available by contacting Graeme Lumsden.
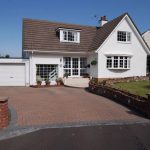 January 22, 2018 2:16 pm
Published by Paula Haworth
January 22, 2018 2:16 pm
Published by Paula Haworth
No 17 - Within most admired residential locale of mixed style quality homes this most appealing Detached Chalet Style Villa is picturesquely set amidst mature private gardens with private monbloc driveway leading to an attached tandem style garage. Internal viewing reveals flexible 6 Main Apartment accommodation, very tastefully presented, comprising, reception hall, formal lounge, dining room, informal family/living room (alternative 4th bedroom, if required), stylish breakfasting kitchen with spacious separate utility & useful downstairs wc off, charming conservatory, 3 bedrooms and bathroom. Gas CH, Double Glazing. EPC – D. In our view, a particularly desirable home likely to be of broad appeal, as family home, for the professional couple or retired/semi-retired client.
 September 12, 2023 9:38 pm
Published by Paula Haworth
September 12, 2023 9:38 pm
Published by Paula Haworth
* NEW to Market - Available to View Now * Within particularly favoured residential locale, amidst cul de sac of mixed style quality homes, this desirable Modern Detached Villa has been professionally extended, now featuring superb 8 Main Apartment Accommodation over 2 levels. Although of broad appeal this most appealing home is an ideal opportunity for the family buyer seeking space which can accommodate a growing family, noting that the extension can serve as independent space with its 2 apartments (a separate bedroom and small living/tv room with a stylish shower room/wc) …perhaps suiting those with a parent looking for “Granny Style” accommodation, those wishing to work from home but hoping to have space separate from the main living areas or perhaps suiting a child/teenager who requires their own living space.
A very comfortable home to its owners who thoughtfully developed the property during their almost 4 decades, adding the delightful conservatory in circa 2003 whilst the substantial extension was added circa 2014. It is fair to describe the property as 8 Apartments with the main house featuring, 2 public rooms plus the conservatory which undoubtedly extends the living accommodation together with 3 bedrooms, whilst the extension features 2 further apartments highlighted as an additional (4th) bedroom and small living/tv room (this could be a 5th bedroom if required).
The accommodation comprises on ground floor, welcoming reception hall, attractively presented lounge to the front with semi-open plan dining room to the rear featuring “French style” doors opening onto a charming conservatory which enjoys picturesque garden views, the separate kitchen is accessed from the dining room (door to garden from here). On the upper level, 3 bedrooms are provided – Nos 1 & 2 to the front (double & single respectively) whilst bedroom No 3 is located to the rear, of double size, enjoying elevated open views. The main bathroom is situated off the upper hallway. Access to the extension is natural yet easily missed with a doorway from the lounge opening onto an internal hallway off which a stylish shower room/wc is featured, whilst to the front a further bedroom (No 4), and to the rear a small living/tv room.
The specification includes both gas central heating and double glazing. EPC – C. Attic storage is available. The property is very neatly presented, set amidst picturesque gardens which clearly reflect the owners keen interest in same. A private monobloc driveway provides off-street parking whilst also leading to a detached garage situated to the rear. On-street parking is also available.
Ayr is located on the South West Coast of Scotland, its coastline location proves popular with locals & visitors alike. A wide array of local amenities are accessible whilst the A77/A79 provides links north or south. Public transport including regular train/bus services from Ayr are available whilst Prestwick Airport is within easy travelling distance. Ayr/Alloway has an excellent choice of well regarded schooling including the favoured Alloway Primary School which is literally a few minutes walk from the property whilst private schooling is available via Wellington School. Ayrshire is famed for its Golf Courses, historical connection with “the Poet” Robert Burns and many worthy historical attractions …and of course its sweeping seafront.
In our view, an excellent opportunity to acquire a highly desirable Modern Detached Villa with a splendid larger extension being the “icing on the cake” …as the successful purchaser looking for a larger home will avoid the hassle/expense associated with extending. This most appealing home is “ready to move-in”.
To discuss your interest in this particular property please contact Graeme Lumsden, our Director/Valuer, who is handling this particular sale – 01292 283606. To secure a Viewing Appointment please contact BLACK HAY ESTATE AGENTS on 01292 283606. The Home Report is available to view exclusively on our blackhay.co.uk website.
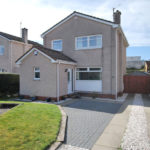 June 4, 2022 1:22 pm
Published by Paula Haworth
June 4, 2022 1:22 pm
Published by Paula Haworth
Westbourne Gardens is a desirable yet easily missed residential pocket within the thriving coastal town of Prestwick. This attractively presented Modern Detached Villa has been both well maintained & professionally extended, of broad appeal with 5/6 Main Apartment Accommodation featured over 2 levels.
In particular, the accommodation on the ground floor is accessed via an extended entrance hallway which features a useful “downstairs” shower room/wc, whilst the lounge is front facing, to the rear perhaps the focal point of the property – a stylish L-shaped extended layout of modern breakfasting kitchen with open-plan dining/family room (patio doors open onto rear garden). An attractive reception hall features staircase to the upper hallway with 3 bedrooms on this level – 2 double and 1 single which is presently a study/office, whilst the main bathroom off the upper hallway serves this level (features a shower rather than bath).
The specification includes gas central heating & double glazing. EPC - D. Attic storage is available. A private driveway provides off-street parking. Private gardens are located to the front & rear, generally laid out for ease of maintenance (a useful timber garden shed & separate summer house are included).
The property is conveniently located within walking distance of Prestwick Town Centre with its wide-ranging amenities/shopping. In addition Prestwick’s sweeping promenade/seafront is also within walking distance of the town centre. Public transport includes nearby bus & train service whilst the A77 (and onto the A79) is a short car journey, providing excellent coastal links south & north together with direct commuting to Glasgow/beyond. Prestwick Airport is also nearby.
In our view… an excellent opportunity to acquire a desirable Modern Detached Villa, seldom available within this favoured yet rarely available cul de sac setting. To view, please telephone BLACK HAY ESTATE AGENTS direct on 01292 283606. The Home Report will be available to view here exclusively on our blackhay.co.uk website. If you wish to discuss your interest in this particular property - please get in touch with our Estate Agency Director/Valuer Graeme Lumsden on 01292 283606
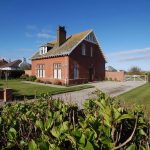 January 22, 2018 4:13 pm
Published by Paula Haworth
January 22, 2018 4:13 pm
Published by Paula Haworth
Enjoying a truly picturesque setting within the village of Ballantrae on the South West Coast of Scotland (on the A77, approx. 18 miles south of Turnberry), this absolutely charming Detached Home is believed to have been commissioned circa 1902 as a Shooting Lodge for its original owner. Parkend House is set amidst enchanting private gardens, extending to circa 0.5 acre, with truly breathtaking panoramic sea views from both the house & gardens whilst its rear boundary has a private gated entrance onto Ballantrae Beach.
Parkend House has a simple yet very appealing external style whilst internally it displays a rich mix of period features, in particular extensive traditional timber finishes which naturally enhance the inviting accommodation which extends to 5 Main Apartments over two levels. The current owners have very thoughtfully modernised certain aspects of the property at considerable expense ensuring that it offers the positive features of modern living although they have taken great care to ensure the wonderful character & charm still captures the attention of those lucky enough to be invited to visit.
A subtle main door entrance features a period door, retaining a delightful display stained/leaded panel, opening onto a most welcoming reception hall which visually confirms that this is indeed a special period home, from here to the front, a charming formal lounge with triple window formation and wonderful period fireplace with multi-fuel stove fire, the corner sited dual aspect dining room is outstanding with extensive quality timber finishes including striking mahogany fitted display cabinets either side of a stylish period fireplace/surround which features delicate inlay/marquetry.
Short corridor halls either from the reception hall or conveniently from the lounge lead onto a delightful cottage style breakfasting kitchen which reflects the owners desire to ensure that the re-fitted areas complement the surrounding apartments – a Rayburn and Range style cooker are focal points either side whilst a superbly finished larger size utility room is conveniently located off with access from here onto the rear gardens – windows within both the breakfasting kitchen and utility room capture wonderful garden views.
An impressive period staircase from the reception hall subtly leads to an equally impressive upper hallway, both areas displaying wonderful natural period timber finishes, whilst passing at half-level a charming period style bathroom. The three bedrooms are laid out as follows – bedroom Nos 1 & 2 to the front and bedroom No 3 to the rear, whilst a very useful shower room/wc provides additional facilities. Bedroom No 1 is the charming larger proportioned “master” bedroom with dual aspects whilst bedroom No 2 occupies the corner site above the dining room and again features dual aspects. Bedroom No 3 offers a cottage style appeal with spectacular sweeping garden/sea views to the rear.
The main bathroom, situated to the rear, is of wonderful period style and invites one to gaze out of the rear window to enjoy the spectacular views. The shower room/wc off the upper hallway cleverly combines the twist of a stylish modern larger shower cubicle with a quality period style wc and wash-hand basin.
LPG central heating and LPG cooking are featured together with a multi-fuel and real fire in the lounge & dining room respectively whilst some of the upper bedrooms feature period fireplaces (not tested).
Parkend House is set amidst wonderfully appealing established gardens grounds extending to circa 0.5 acre, further developed with considerable effort by the present owners, now presented as an inviting outdoor area in which to spend time gardening, relaxing when the weather invites one to spend time outside …. and an area in which to appreciate the wonderful sound of the waves/tide rolling onto Ballentrae Beach, which is literally just beyond the rear boundary with a private gated access leading thereto.
The sweeping private driveway leads through a gated entrance onto the rear patio/garden area which features substantial detached traditional outbuildings believed to be a former coach house and stables with gardener’s style toilet/shower room and further areas which have been previously utilised as small kennels, office, wood store etc. In addition a 2-berth residential caravan is discreetly positioned to the rear of the garden and is ideal guest/overflow or fun grandchildren accommodation, if required. The rear gardens also feature a gazebo style summerhouse, a former chicken shed which serves as an excellent garden store/greenhouse and a greenhouse.
Graeme Lumsden, Director of Black Hay Estate Agents comments – “ I am often asked what is the best property that I have seen or sold….. that is such a difficult question to answer. The wonderful thing about property is that everyone has a different opinion as to what is their best property, understandably we all have different requirements. So I would phrase the question thus – What would be your Dream House?......... and the answer from me, with over 25 years of selling all types of properties………. Parkend House in Ballantrae.
For me this is a very, very special home, a dream home….. it has a simple yet very appealing external style whilst internally its period character & charm unfolds as you walk from room to room, the extensive use of high quality natural timber finishes and features which have been retained over circa 110 years subtly capture your attention, their quality shines as radiantly today as I’m sure they did when James Ferguson (the original owner) first crossed the threshold.
The current owners searched across Scotland looking for a special home with no particular restriction on location however their new home had to be very special, perhaps unique, almost a dream home….. in my opinion they found a magical home. It is clearly evident on viewing that the current owners appreciated their role as custodians of Parkend House with their careful and very throughtful approach to modernising certain aspects of the property whilst ensuring that its characterful heart remained beating warmly.
I occasionally remark that a particular property would be a joy to come home to……. for me and for those seeking a truly special home……… arrive at Parkend House on the best of sunny days, listen to the waves rippling onto the beach…. and that is just as you await the front door opening…… enter and there is a high probability that you may not want to leave………. I didn’t…….. it captured my heart and it will be very lucky new owners that become the custodians of this magical home! “
 May 13, 2025 10:21 am
Published by Paula Haworth
May 13, 2025 10:21 am
Published by Paula Haworth
Seldom available within sought after “Seafield”, this desirable Detached “Chalet Style” Villa is of broad appeal, featuring 4/5 Main Apartments over 2 levels, with the added attraction of being a short walk from Ayr's sweeping seafront/promenade.
A comfortable home to its owners over many years, it is fair to say that the successful purchaser will most likely opt to modernise to their own particular specification/budget, however the competitive price provides scope for such works.
The accommodation comprises on ground floor, entrance porch onto the reception hall with useful “downstairs” wc off, lounge to the front with sun room to the rear, separate kitchen, dining room also to the front - which could be utilised as a 3rd bedroom if required. On the upper level, 2 further bedrooms together with the main bathroom.
The specification includes both gas central heating & double glazing. EPC - E. Neatly presented private gardens are located to front & rear with the front incorporating off-street parking. On-street parking is also available.
Ayr is located on the South West Coast of Scotland, its coastline location proves popular with locals & visitors alike. A wide array of local amenities are accessible whilst the A77/A79 provides links north or south. Public transport including regular train/bus services from Ayr are available whilst Prestwick Airport is within easy travelling distance. Ayrshire is famed for its Golf Courses, historical connection with “the Poet” Robert Burns and many worthy historical attractions …and of course its sweeping seafront.
Graeme Lumsden, Director/Valuer of BLACK HAY Estate Agents comments…
“ After 39 years within the property industry I have lost count of the number of Bungalow & Villas that I have sold ...however, long established areas like Seafield remain highly favoured versus the more tightly packed (...and less appealing in my opinion) styles found within New Build developments.
"Crimond" - No 48 Auchendoon Crescent has clearly been a comfortable home over many years ….no doubt it will welcome its new owner/s who can create their own comfortable haven to enjoy into the future …and embrace those wonderful seafront walks which are only moments away. ”
To discuss your interest in this particular property please contact Graeme Lumsden, our Director/Valuer, who is handling this particular sale – 01292 283606. To secure a Viewing Appointment please contact BLACK HAY ESTATE AGENTS on 01292 283606. The Home Report, Floorplan/Room Sizes and Virtual Tour are available to view here soon exclusively on our blackhay.co.uk website.
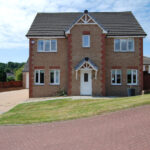 September 15, 2023 9:27 am
Published by Paula Haworth
September 15, 2023 9:27 am
Published by Paula Haworth
* NEW to Market - Available to View Now * Within ever popular Dundonald Village, amidst the picturesque Ayrshire Countryside yet convenient for those commuting via the A77/A78, this attractively styled Modern Detached Villa, built by O’Brien Homes, circa 2007 is set within a select development of mixed style quality homes. Visually, the contrasting brick finish/external detailing provides a pleasing contrast to the often bland style new build homes that one often sees. A superb family home with 6 Main Apartments over 2 levels, alternatively flexible for those “working from home”.
The well presented accommodation comprises on ground floor, welcoming reception hall with useful “downstairs” wc off, spacious lounge with dual aspects to the front & rear whilst feature twin doors from here open onto the separate dining room which in-turn has patio doors leading onto the private/enclosed rear garden with feature patio area, the kitchen is accessible from the hall or dining room – extensively fitted with a stylish array of base/wall cabinets together with integrated appliances and a small breakfasting style space. An attractive staircase provides a fine centrepiece within the reception hall, this rising to the upper hallway off which 4 bedrooms are located. Bedroom No 1 being the “master” bedroom to the front with a very stylish en-suite whilst No 2 is also situated to the front. Bedroom Nos 3 & 4 are located to the rear enjoying views across the garden/adjacent property with Dundonald Castle ruins & woodland beckoning in the distance. The main bathroom off the upper hallway serves bedroom Nos 2, 3 & 4, noting the additional “downstairs” wc.
The specification includes both gas central heating & double glazing. The EPC is C. Neatly presented private gardens are provided to the front & rear, the rear being an inviting outdoor space to enjoy on better weather days, the feature decked patio area provides an attractive outdoor dining/seating area. A private driveway provides off-street parking whilst also leading to a detached single garage which offers secure parking/storage.
Dundonald Village enjoys a favoured countryside setting yet sits centrally for access to Kilmarnock, Irvine, Troon whilst both Prestwick & Ayr are within convenient commuting range The A77/A78 provide easy commuting links with Glasgow approx. 30 mins by car. Public transport by bus is available. Amenities include a local convenience store/take away/pub/restaurant etc. The local school is Dundonald Primary.
In our view… No 1 School Wynd is perhaps a “little bit more niche” in the sense that it successfully combines its desirable 6 Main Apartment Accommodation with a much more appealing external styling, rewarding the owners with the feeling that they have bought their own special home.
To discuss your interest in this particular property, please contact Graeme Lumsden, our Director/Valuer, who is handling this particular sale - 01292 283606. To enquire about Viewing please contact BLACK HAY ESTATE AGENTS on 01292 283606. The Home Report & Floorplan/Room Sizes are available to view here exclusively on our blackhay.co.uk website.
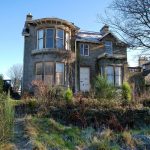 February 6, 2019 10:49 am
Published by Paula Haworth
February 6, 2019 10:49 am
Published by Paula Haworth
CLOSING DATE: FRIDAY 15 MARCH at 12 NOON
A substantial Traditional Character Home, set amidst larger private Gardens
Most impressive both externally/internally however in need of extensive modernisation
An exceptionally rare opportunity to acquire a Striking Detached Sandstone Villa featuring 9 Main Apartments
….. and to create a stunning home, whilst retaining its immense character & charm
Within easily missed locale near to Prestwick Cross/Train Station, also very convenient for Prestwick's sweeping seafront/promenade
Please note that the property will be sold "Strictly as Seen" and will only be sold at a Closing Date
The well proportioned accommodation offers flexibility of use, comprising 3 public rooms & 6 Bedrooms
….plus Bathroom, WC, Utility, Store etc. Gas & Electricity supplies were previously available however the property is sold without these currently connected (Sold as Seen). EPC - E.
The property is centrally positioned amidst substantial Private Gardens which will require attention
A Unique Opportunity! To View (daytime only for safety) please only telephone BLACK HAY Estate Agents on 01292 283606 (outwith Office Hours, our Call Centre is available 7 Days a week on 0131 513 9477)









