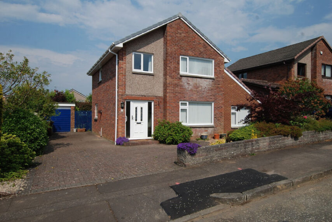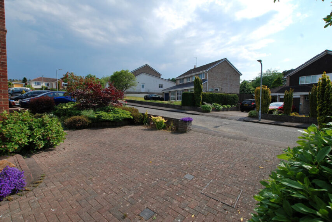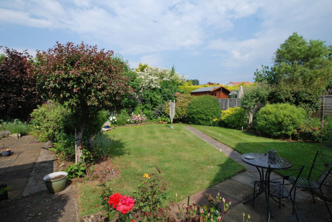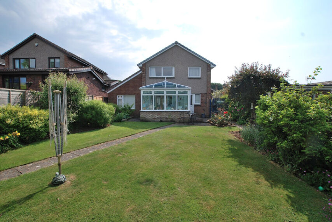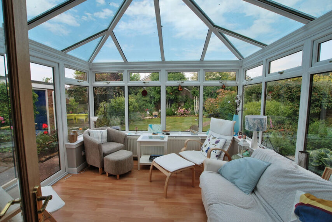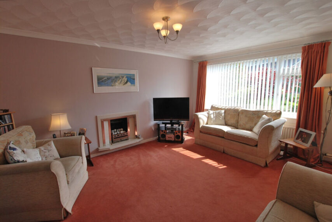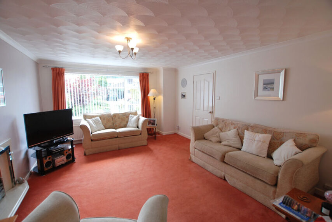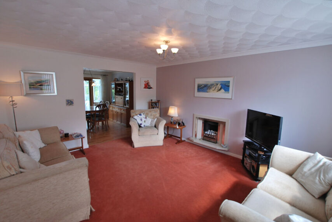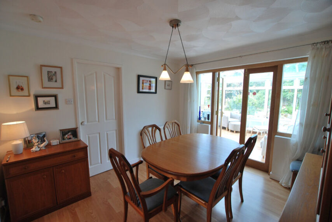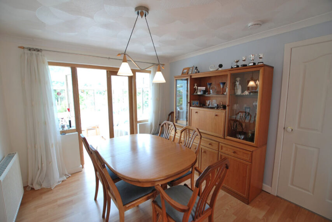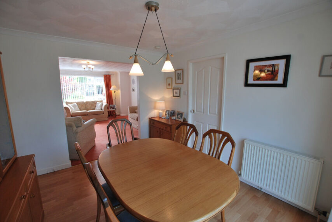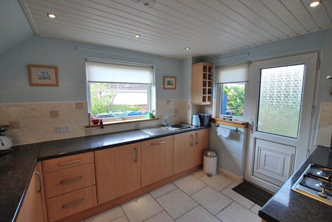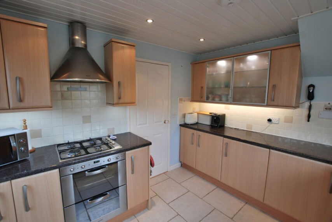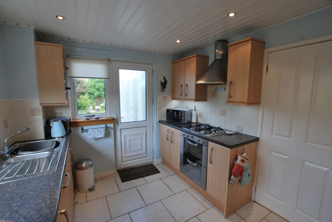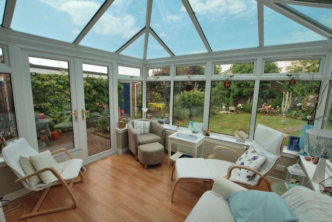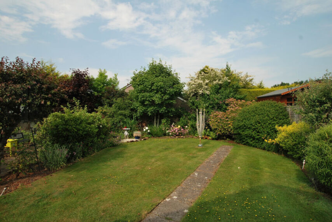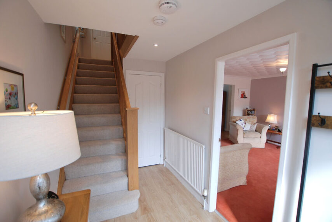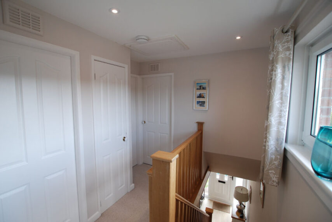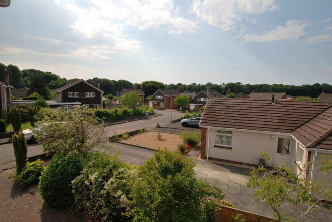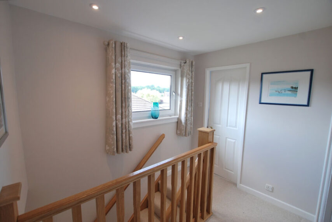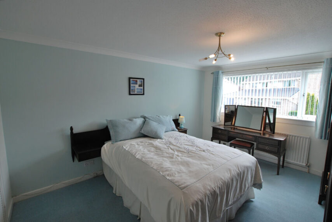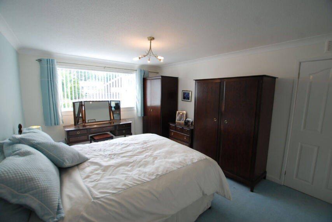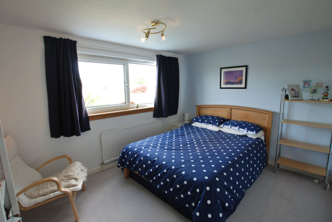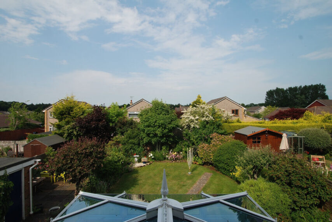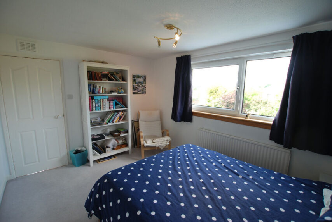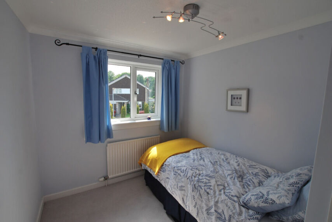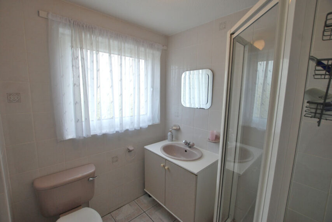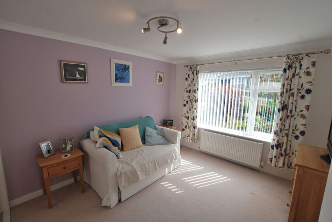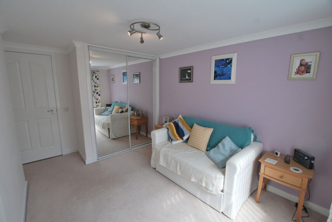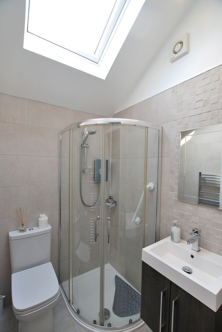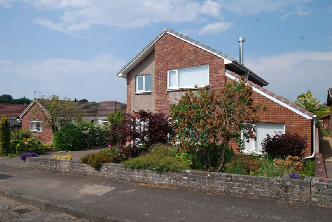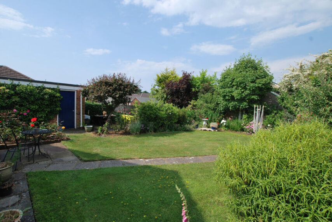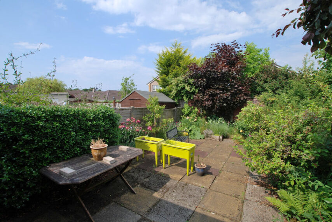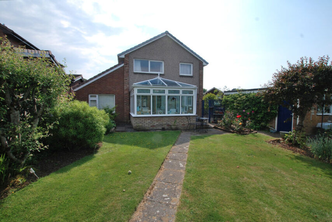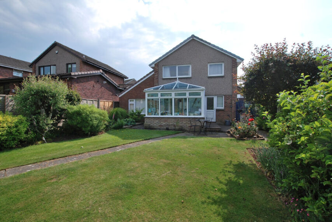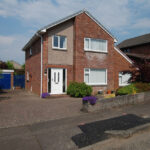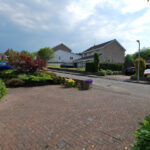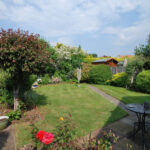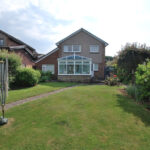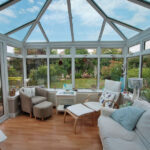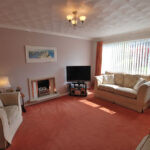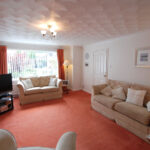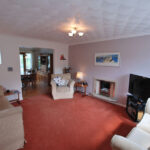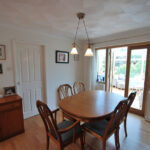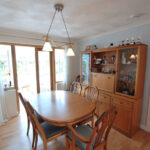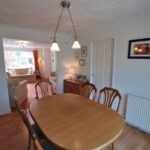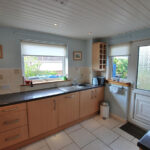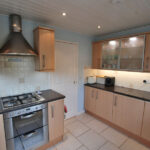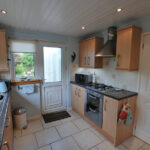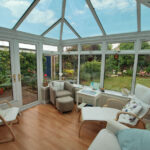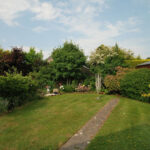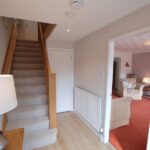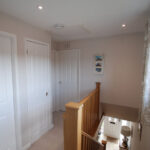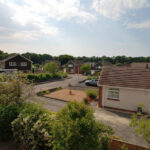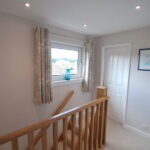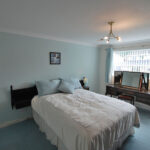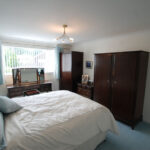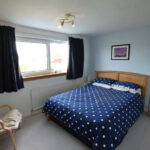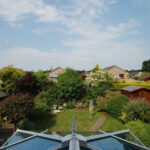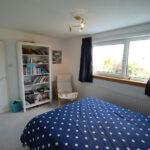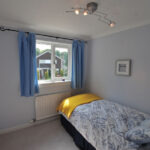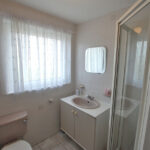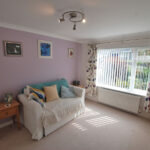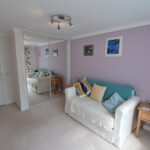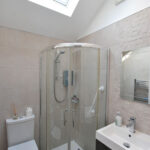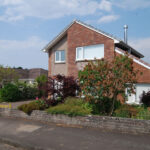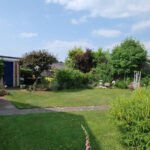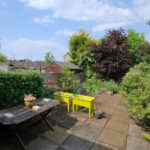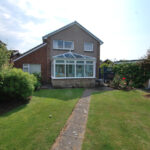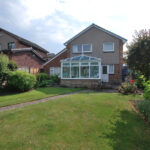Piperhill, Alloway, KA7 4XB
To arrange a Viewing Appointment please telephone BLACK HAY Estate Agents direct on 01292 283606.
CloseProperty Summary
* NEW to Market - Available to View Now * Within particularly favoured residential locale, amidst cul de sac of mixed style quality homes, this desirable Modern Detached Villa has been professionally extended, now featuring superb 8 Main Apartment Accommodation over 2 levels. Although of broad appeal this most appealing home is an ideal opportunity for the family buyer seeking space which can accommodate a growing family, noting that the extension can serve as independent space with its 2 apartments (a separate bedroom and small living/tv room with a stylish shower room/wc) …perhaps suiting those with a parent looking for “Granny Style” accommodation, those wishing to work from home but hoping to have space separate from the main living areas or perhaps suiting a child/teenager who requires their own living space.
A very comfortable home to its owners who thoughtfully developed the property during their almost 4 decades, adding the delightful conservatory in circa 2003 whilst the substantial extension was added circa 2014. It is fair to describe the property as 8 Apartments with the main house featuring, 2 public rooms plus the conservatory which undoubtedly extends the living accommodation together with 3 bedrooms, whilst the extension features 2 further apartments highlighted as an additional (4th) bedroom and small living/tv room (this could be a 5th bedroom if required).
The accommodation comprises on ground floor, welcoming reception hall, attractively presented lounge to the front with semi-open plan dining room to the rear featuring “French style” doors opening onto a charming conservatory which enjoys picturesque garden views, the separate kitchen is accessed from the dining room (door to garden from here). On the upper level, 3 bedrooms are provided – Nos 1 & 2 to the front (double & single respectively) whilst bedroom No 3 is located to the rear, of double size, enjoying elevated open views. The main bathroom is situated off the upper hallway. Access to the extension is natural yet easily missed with a doorway from the lounge opening onto an internal hallway off which a stylish shower room/wc is featured, whilst to the front a further bedroom (No 4), and to the rear a small living/tv room.
The specification includes both gas central heating and double glazing. EPC – C. Attic storage is available. The property is very neatly presented, set amidst picturesque gardens which clearly reflect the owners keen interest in same. A private monobloc driveway provides off-street parking whilst also leading to a detached garage situated to the rear. On-street parking is also available.
Ayr is located on the South West Coast of Scotland, its coastline location proves popular with locals & visitors alike. A wide array of local amenities are accessible whilst the A77/A79 provides links north or south. Public transport including regular train/bus services from Ayr are available whilst Prestwick Airport is within easy travelling distance. Ayr/Alloway has an excellent choice of well regarded schooling including the favoured Alloway Primary School which is literally a few minutes walk from the property whilst private schooling is available via Wellington School. Ayrshire is famed for its Golf Courses, historical connection with “the Poet” Robert Burns and many worthy historical attractions …and of course its sweeping seafront.
In our view, an excellent opportunity to acquire a highly desirable Modern Detached Villa with a splendid larger extension being the “icing on the cake” …as the successful purchaser looking for a larger home will avoid the hassle/expense associated with extending. This most appealing home is “ready to move-in”.
To discuss your interest in this particular property please contact Graeme Lumsden, our Director/Valuer, who is handling this particular sale – 01292 283606. To secure a Viewing Appointment please contact BLACK HAY ESTATE AGENTS on 01292 283606. The Home Report is available to view exclusively on our blackhay.co.uk website.
Property Features
RECEPTION HALL
10’ 9” x 6’ 1”
(sizes incl’ stairs)
LOUNGE
15’ 4” x 12’ 10”
LIVING/TV ROOM
7’ 4” x 9’ 9”
DINING
11’ x 9’ 10”
KITCHEN
10’ 9” x 8’ 11”
BEDROOM 4
10’ 7’ x 8’ 8”
(sizes of main area only)
CONSERVATORY
10’ 2” x 10’
(approx’ sizes)
UPPER HALLWAY
8’ 6” x 6’ 4”
(sizes incl’ stairs)
BEDROOM 1
14’ 3” x 11’ 1”
BEDROOM 2
7’ 5” x 7’ 10”
(sizes excl’ corner cupboard)
BEDROOM 3
9’ 11” x 12’ 7”
BATHROOM
6’ 3” x 6’ 4”
SHOWER/WC
5’ x 5’ 4”
