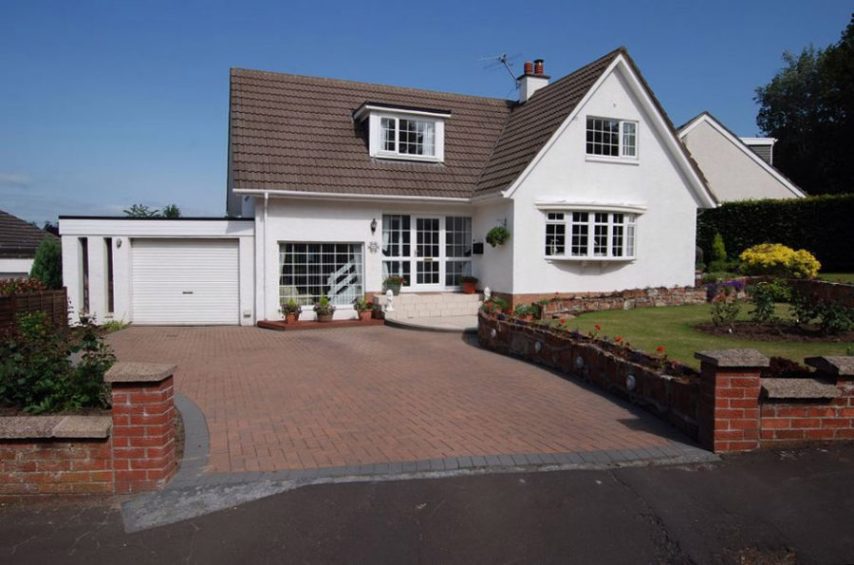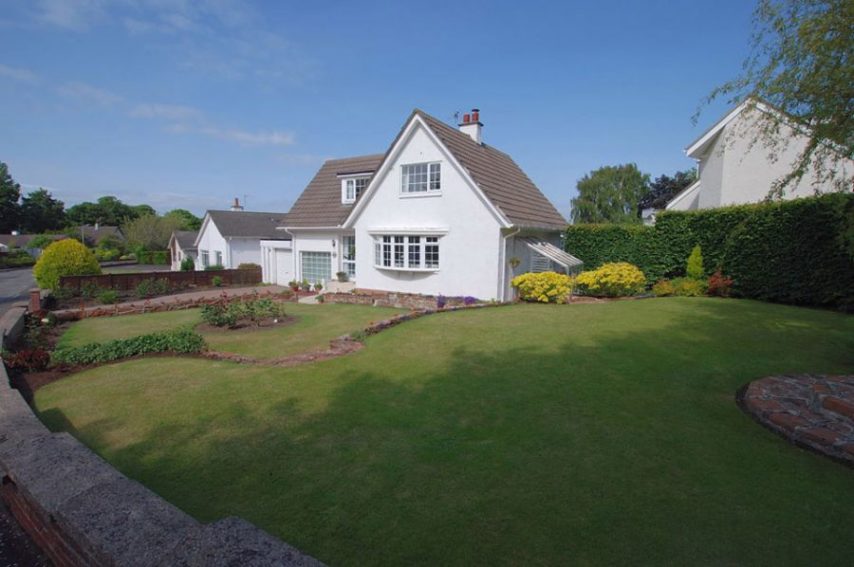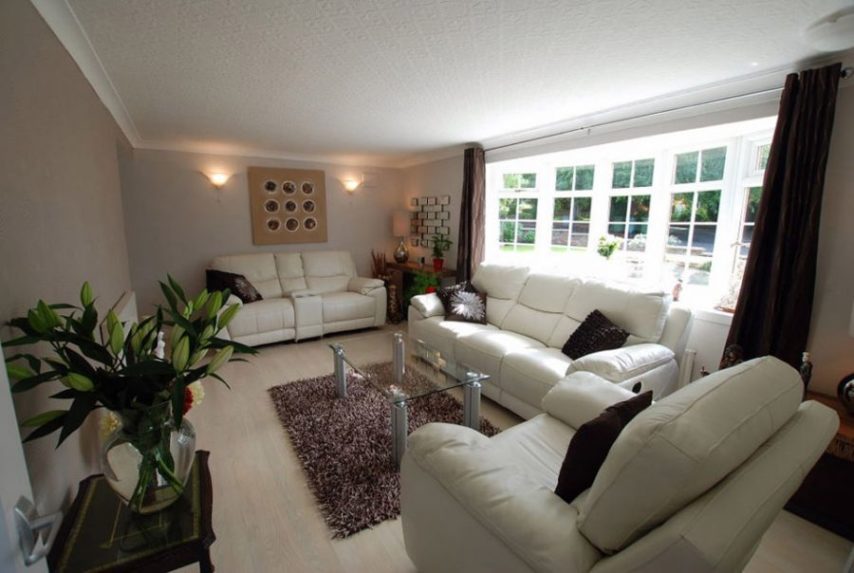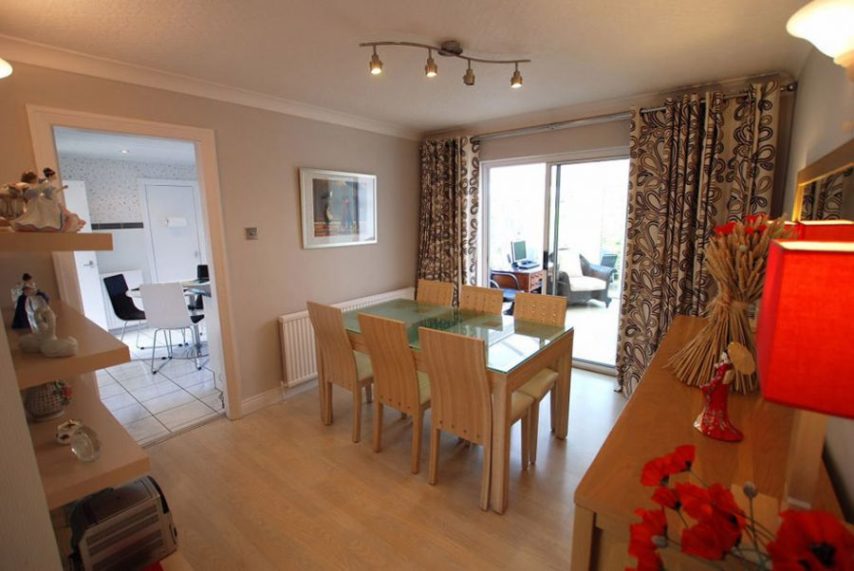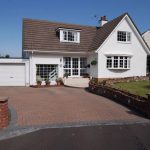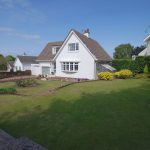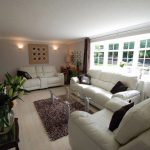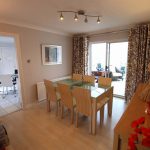Alloway, “Willow Lawns”, 17 Mt Charles Crescent, KA7 4NY
To arrange a Viewing Appointment please telephone BLACK HAY Estate Agents direct on 01292 283606.
CloseProperty Summary
No 17 - Within most admired residential locale of mixed style quality homes this most appealing Detached Chalet Style Villa is picturesquely set amidst mature private gardens with private monbloc driveway leading to an attached tandem style garage. Internal viewing reveals flexible 6 Main Apartment accommodation, very tastefully presented, comprising, reception hall, formal lounge, dining room, informal family/living room (alternative 4th bedroom, if required), stylish breakfasting kitchen with spacious separate utility & useful downstairs wc off, charming conservatory, 3 bedrooms and bathroom. Gas CH, Double Glazing. EPC – D. In our view, a particularly desirable home likely to be of broad appeal, as family home, for the professional couple or retired/semi-retired client.
Property Features
- Particularly desirable Luxury Style Detached Villa
- Within most admired residential locale of mixed style high quality homes
- Set amidst picturesque mature gardens
- Continually modernised by present owners
- Excellent 6 Main Apartment accommodation plus Conservatory
- Reception Hall
- Formal Lounge, separate Dining & Family Rooms
- Stylish Dining/Breakfasting Kitchen
- Separate large Utility Room with useful Downstairs WC
- Three Double Bedrooms
- Modern Bathroom
- Gas Central Heating & Double Glazing
- Monobloc Driveway leading to Attached Tandem Garage
- An ideal family home however equally suited to the professional, retired/semi-retired client
- A superb opportunity! To view please telephone BLACK HAY on 01292 283606
- RECEPTION HALL
11’ 7” x 9’ 11”
(sizes of main area incl’ staircase) - LOUNGE
11’ 6” x 17’ 11” - FAMILY/LIVING ROOM
17’ 11” x 8’ 11” - DINING ROOM
11’ 5” x 9’ 11” - DINING KITCHEN
12’ 6” x 11’ 2” - UTILITY ROOM
11’ 11” x 10’ 2”
(sizes to L-shape) - CONSERVATORY
10’ 10” x 8’ 2” - BEDROOM 1
14’ 8” x 9’ 3” - BEDROOM 2
8’ 10” x 12’ 2” - BEDROOM 3
11’ 3” x 12’ 3” - BATHROOM
8’ 9” x 6’ 4”
(sizes at widest point) - DOWNSTAIRS WC
4’ 9” x 3’ 5”
