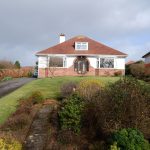 January 22, 2018 12:04 pm
Published by Paula Haworth
January 22, 2018 12:04 pm
Published by Paula Haworth
** NEW to Market - Full details to follow - Available to View Now ** Splendid Traditional Detached Bungalow of immense appeal, set amidst attractive elevated private gardens. Of substantial proportion, retaining great character & charm. Excellent development potential, subject to planning. Some modernisation required however competitively priced. Fine Reception Hall, formal Lounge & Dining Rooms, Breakfasting/Kitchen, 3 Bedrooms, Stylish Modern Bathroom, WC. GCH/DG. EPC-D. Fabulous large Attic offers superb potential, subject to any required planning permission. Private Garage/Driveway.
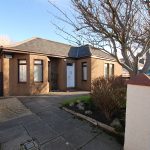 January 22, 2018 12:15 pm
Published by Paula Haworth
January 22, 2018 12:15 pm
Published by Paula Haworth
** NEW to Market - Available to View Now - Full details to follow ** A continually sought after Detached Bungalow, seldom available within favoured locale. Featuring extended on-the-level accommodation comprising 5 Main Apartments. This desirable home conceals larger mature/picturesque private gardens to the rear, these likely to be of particular appeal to the family buyer for outdoor childrens play or the retired/semi-retired buyer has the option to potter/relax at their leisure.
The well proportioned accommodation comprises L-shaped reception hall, corner sited lounge, dining/family room with semi-open plan kitchen to rear, 3 bedrooms & bathroom. The specification includes both gas central heating and double glazing. EPC - E. An undeveloped attic offers excellent storage, perhaps with potential for further development, subject to acquiring planning etc. Private gardens are situated to the front & rear, the rear being particularly attractive, of larger size. Twin driveways to the front provide private parking whilst on-street parking is also available.
The property would benefit from some modernisation however the competitive price allows scope for the successful purchaser to re-style to their own taste/budget. In our view a most desirable extended family home with favoured on-the-level accommodation - internal viewing highly recommended. To View please telephone BLACK HAY on 01292 283606.
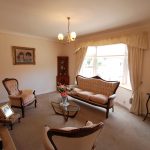 January 22, 2018 12:21 pm
Published by Paula Haworth
January 22, 2018 12:21 pm
Published by Paula Haworth
Highly desirable Detached Chalet Style Bungalow,within favoured residential locale of mixed style homes, set amidst easily maintained private gardens. Most appealing accommodation featured over 2 levels comprising reception hall, attractively presented bay windowed lounge, separate bay windowed dining room, modern style kitchen to rear (staircase to upper level), 3 Bedrooms (1 on ground floor, 2 on upper), main bathroom on ground floor, useful shower room/wc on upper level serving bedroom Nos 2 & 3. Conservatory style sun room off the kitchen, overlooking gardens. EPC – C. Gated driveway to attached garage. Gas CH, Double Glazing.
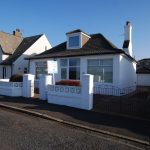 January 19, 2018 4:22 pm
Published by Paula Haworth
January 19, 2018 4:22 pm
Published by Paula Haworth
"Available to view NOW " No 10 Arran Terrace – Rarely available within favoured locale, this most appealing Traditional Detached Bungalow will be of considerable interest to those seeking a character home in a “near seafront” location.The property does require a degree of modernisation however the competitive price allows scope for the successful purchaser to upgrade to their own style/budget. Well proportioned accommodation is a feature of the property with 5 flexible apartments situated over 2 levels. In particular the accommodation comprises, reception hall, lounge with open-plan dining room to rear, spacious dining/kitchen, 3 bedrooms (2 on ground floor, 1 on upper) and bathroom. Gas central heating, double glazing and a security system are featured. The property is set amidst easily maintained private gardens, mainly paved with a gated driveway to side leading to a detached garage at the rear which provides secure parking/storage (remote control door). In our view, an excellent opportunity to acquire a desirable Detached Bungalow, conveniently located for access to either, Ayr’s sweeping promenade/seafront or the town centre. Internal viewing highly recommended to appreciate – to view please telephone Black Hay on 01292 283606.
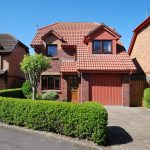 January 22, 2018 12:49 pm
Published by Paula Haworth
January 22, 2018 12:49 pm
Published by Paula Haworth
** NEW to Market - Full details to follow - Available to View Now ** Seldom Available Modern Detached Villa. Very convenient locale/cul de sac, adjacent Prestwick Train Station, near Town Centre. Only a few minutes walk from Prestwick Promenade/Seafront. Of particular appeal as family home with flexible family accommodation over 2 levels. Entrance vestibule, spacious lounge, semi-open plan dining room with charming conservatory off, separate breakfasting kitchen, 3 bedrooms on upper level with master bedroom featuring en-suite, family bathroom on upper level. Gas CH & Double Glazing. EPC – C. Integral Garage offers further development potential, subject to planning etc., private driveway. Neatly presented private gardens to front & rear.
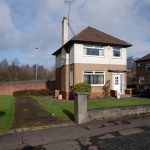 January 22, 2018 11:18 am
Published by Paula Haworth
January 22, 2018 11:18 am
Published by Paula Haworth
** NEW to Market - Available to View Now ** A very desirable Modern Style Detached Villa within most favoured Pollokshields residential locale. Ideally situated for access to adjacent M77/A77 travelling South from Glasgow or North onto the nearby M8/City Centre & beyond.
The property is set amidst larger private gardens with the side garden area in particular inviting further development - subject to acquiring required planning permission etc. This sought after home is ideally suited to the family buyer or similar with the competitive price allowing scope for the successful purchaser to modernise to their own style/budget.
The excellent accommodation comprises on ground floor, main entrance porch onto reception hall, bay windowed lounge, separate dining or family room, kitchen (rear entrance/exit porch off), whilst on upper level, 3 bedrooms (2 double and a smaller bedroom) & bathroom. The specification includes both gas central heating and double glazing. Attic storage is available. Private gardens are situated to the front, side & rear. Twin driveways provide off-street parking whilst on-street parking is also available.
Viewing is highly recommended for this sought after home. Please telephone BLACK HAY on 01292 283606.
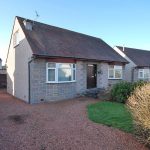 January 22, 2018 1:06 pm
Published by Paula Haworth
January 22, 2018 1:06 pm
Published by Paula Haworth
** NEW to Market - Available to View Now - Full details to follow ** A most desirable Detached Chalet Style Bungalow, professionally Extended, within sought after Prestwick residential locale.
An excellent Family Home with internal viewing highly recommended in order to appreciate the well proportioned accommodation over 2 levels, including a very spacious lounge to the rear, whilst all the bedrooms are notably spacious.
The competitive price allows scope for internal modernisation rather than paying a premium price for a similar home finished instead to that particular seller's taste/specification.
Comprising - Reception hall, spacious extended lounge with patio door to garden, separate dining room, kitchen, 3 bedrooms (1 on ground floor, 2 on upper), bathroom (wet-room style).
The specification includes both gas central heating & double glazing. EPC - D. Private gardens, driveway and the added benefit of a most favoured detached double garage.
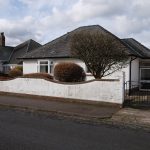 January 19, 2018 4:27 pm
Published by Paula Haworth
January 19, 2018 4:27 pm
Published by Paula Haworth
Within most admired locale, literally a minute’s walk from the sweeping sea/beach front, this particularly desirable Detached Bungalow is competitively priced reflecting that it would benefit from internal modernisation. However in our view it will be of particular appeal to those wishing a property which they can re-style to their own taste/budget.
Favoured on-the-level accommodation is featured with an undeveloped attic offering further development potential (subject to acquiring planning permission).
The accommodation comprises, entrance porch, reception hall, lounge, breakfasting kitchen, 2 double & 1 single bedroom, bathroom. In addition a charming conservatory overlooks the rear gardens.
There is a very small glimpse of a seafront view between adjacent properties to the rear. Both gas central heating & double glazing are featured. EPC – D. Private gardens are situated to the front/rear together with a gated private driveway.
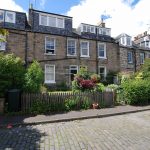 January 22, 2018 11:01 am
Published by Paula Haworth
January 22, 2018 11:01 am
Published by Paula Haworth
** NEW to Market - Available to View Now - Full details to follow **
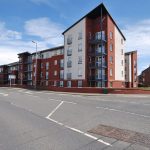 January 22, 2018 2:12 pm
Published by Paula Haworth
January 22, 2018 2:12 pm
Published by Paula Haworth
** NEW to Market - Available to View Now ** A truly exceptional Modern Retirement Flat within favoured McCarthy & Stone Retirement Development, enjoying elevated sea views from its second floor corner position with the added benefit of a desirable private balcony.
This stunning home is likely to appeal to the discerning retired/semi-retired client seeking “something different”… in particular, No 39 Sanderling View is distinctively and pleasingly different from the standard style of retirement property. Comprehensively re-fitted at considerable expense (approaching £30,000) by its present owner… internal viewing confirms the luxury specification and “walk-in” accommodation which is comparable to a high quality “Show Flat”.
The most appealing accommodation comprises – welcoming reception hall with excellent storage off, spacious lounge with access onto a private corner balcony enjoying open views across the roadway/car park to the sea/coastline beyond, two double bedrooms are featured – the “master” (No 1) featuring fitted wardrobe storage and a stunning larger en-suite shower room/wc which has been beautifully re-fitted, bedroom No 2 is another double room however it is currently used as a very comfortable and inviting informal living/dining room (easily reverts to a 2nd bedroom, if required), a very stylish high quality kitchen of larger proportion is accessed from the lounge – again fully re-fitted to a very high quality with integrated appliances, a fabulous “glossy magazine” style main bathroom is situated off the reception hall.
The specification includes a newly installed zoned/controllable Hi-Tech Electric Heating system which replaced the old style wall heaters and is superior in terms of efficiency and output whilst being discrete. Double glazing is featured throughout. EPC - C. The present owner installed high quality oak laminate flooring throughout which projects a warm tone throughout.
The property is sited on the second floor/corner of Sanderling View on the edge of Troon Town centre, very convenient for shopping/amenities/transport and of course the seafront. The development is professionally managed with an on-site House Manager & the usual Retirement Development facilities including a 24hr Careline, communal laundry (although this flat has its own washing machine), residents lounge, guest/visitor overnight accommodation (subject to availability/daily rate), parking etc (further details/costs available upon request).
Graeme Lumsden, Director/Valuer of BLACK HAY Estate Agents comments…
“After almost 30 Years in the estate agency industry it can be easy to think one has pretty much seen every type of property. However, my experience reminds me there is always another property waiting to surprise me… No 39 Sanderling View demanded my attention when I first walked over the door… clearly not your average Retirement Flat! What can I say… if this is the standard of retirement that awaits me… where are the keys! If you are retired or planning to retire… view No 39 Sanderling View… I would be surprised if you were not impressed enough to want to buy there and then!”









