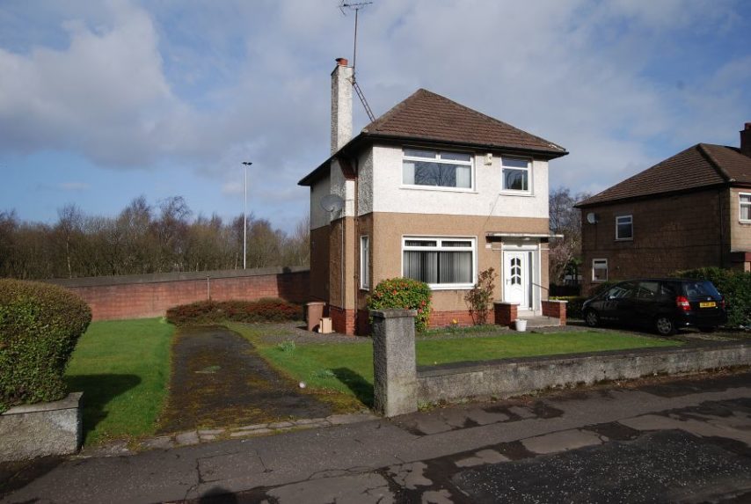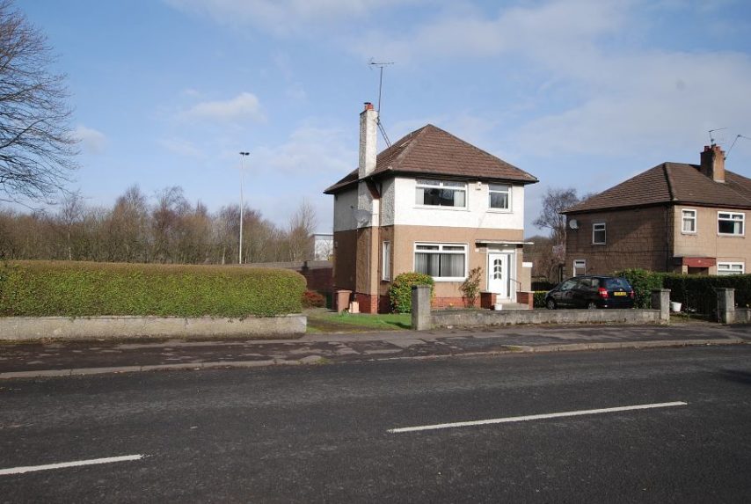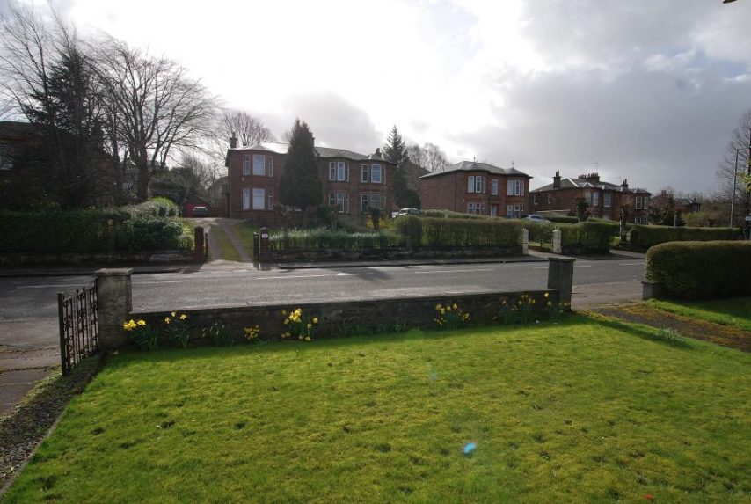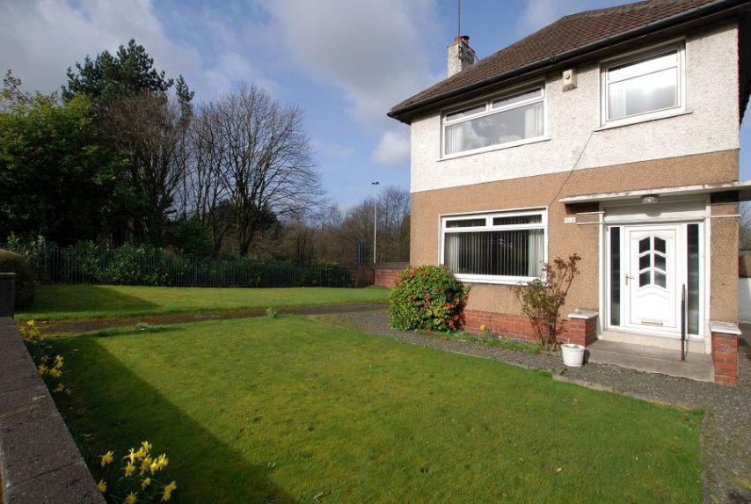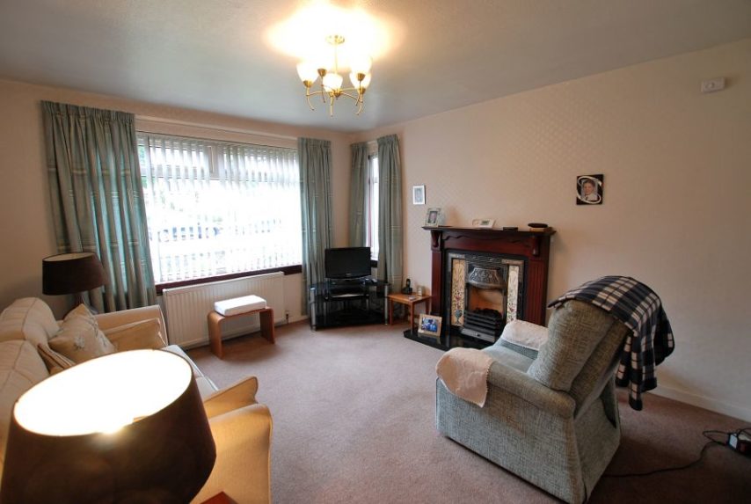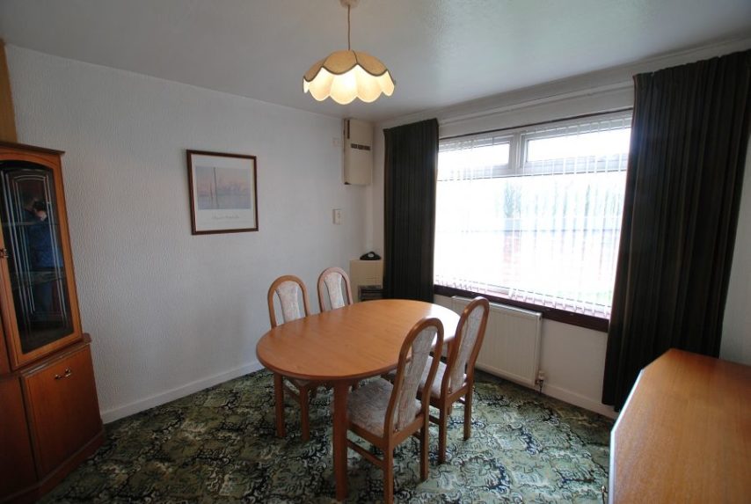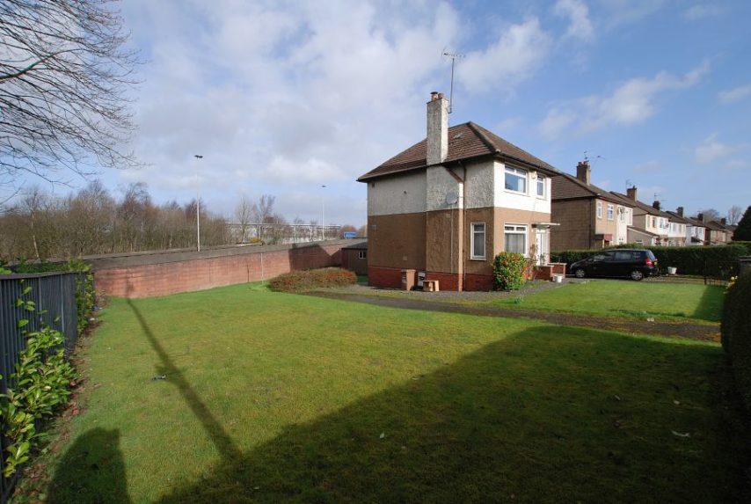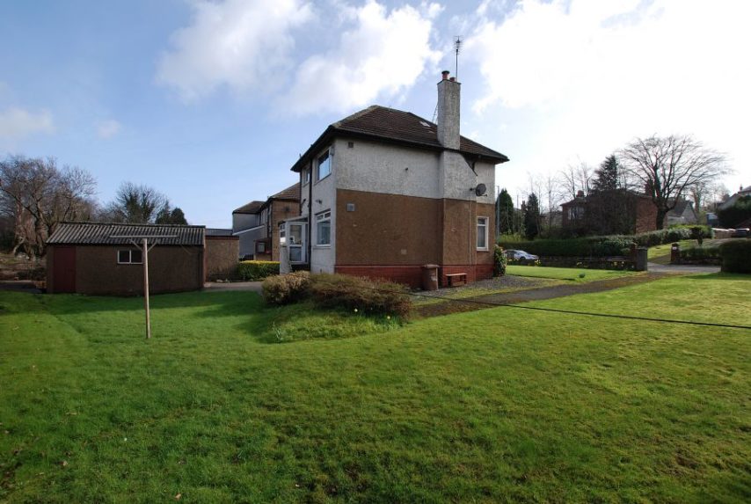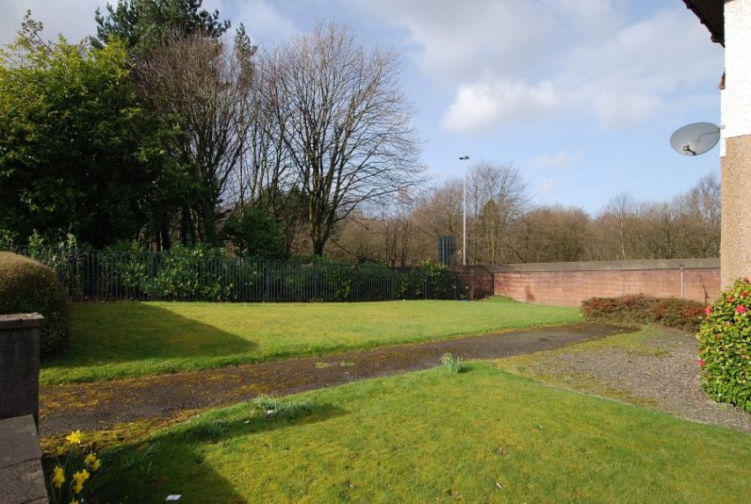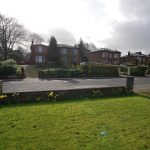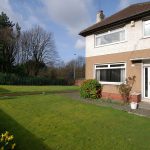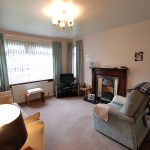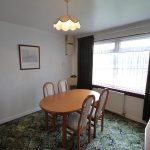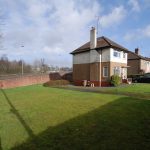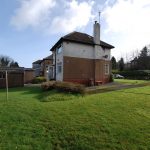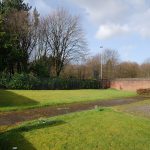Glasgow, 164 Maxwell Drive, G41 5AF
To arrange a Viewing Appointment please telephone BLACK HAY Estate Agents direct on 01292 283606.
CloseProperty Summary
** NEW to Market - Available to View Now ** A very desirable Modern Style Detached Villa within most favoured Pollokshields residential locale. Ideally situated for access to adjacent M77/A77 travelling South from Glasgow or North onto the nearby M8/City Centre & beyond.
The property is set amidst larger private gardens with the side garden area in particular inviting further development - subject to acquiring required planning permission etc. This sought after home is ideally suited to the family buyer or similar with the competitive price allowing scope for the successful purchaser to modernise to their own style/budget.
The excellent accommodation comprises on ground floor, main entrance porch onto reception hall, bay windowed lounge, separate dining or family room, kitchen (rear entrance/exit porch off), whilst on upper level, 3 bedrooms (2 double and a smaller bedroom) & bathroom. The specification includes both gas central heating and double glazing. Attic storage is available. Private gardens are situated to the front, side & rear. Twin driveways provide off-street parking whilst on-street parking is also available.
Viewing is highly recommended for this sought after home. Please telephone BLACK HAY on 01292 283606.
Property Features
- Seldom Available within favoured Pollokshields locale
- Modern style Detached Villa amidst larger Garden/Plot
- Excellent Development Potential, subject to obtaining any required planning etc
- An excellent Family Home in its existing format
- Competitively priced to reflect some modernisation required
- Adjacent to M77, very convenient for Glasgow/A77 South or M8/City Centre/Glasgow North & beyond
- Entrance Porch onto Reception Hall
- Lounge with separate Dining Room to rear
- Separate Kitchen with rear entrance/exit Porch
- Three Bedrooms upstairs plus Bathroom
- Gas Central Heating. Double Glazing. EPC - D
- Attic storage
- Twin Private Driveways plus Detached Garage
- Larger Gardens/Plot invite further development
- Viewing Highly Recommended. Telephone BLACK HAY 01292 283606
- ENTRANCE PORCH
2’ 10” x 5’ 4”
RECEPTION HALL
9’ 10” x 6’ 1”
(sizes incl. staircase)
LOUNGE
13’ 5” x 12’
DINING ROOM
10’ 6” x 10’ 8”
KITCHEN
10’ 5” x 7’ 6” - REAR PORCH
3’ 5” x 4’ 8”
UPPER HALLWAY
8’ 11” x 7’ 7”
(sizes at widest point – incl. staircase)
BEDROOM 1
13’ 6” x 12’
BEDROOM 2
9’ 2” x 6’ 2”
BEDROOM 3
10’ 7” x 10’ 9” - BATHROOM
5’ 7” x 7’ 6”
