Archives
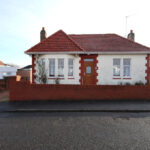 November 17, 2023 3:51 pm
Published by Paula Haworth
November 17, 2023 3:51 pm
Published by Paula Haworth
* NEW to Market - Available to View Now * An excellent opportunity to acquire a desirable Detached Bungalow enjoying favoured “oval setting” within rarely available Templeton Crescent. Bungalow style homes remain continually sought after, particularly valued by retired/semi-retired purchasers and Glasgow based homebuyers seeking a change of lifestyle from city to seaside.
The property features flexible 4 Main Apartment accommodation over 2 levels, presently 2 public/2 bedrooms. A comfortable home to its owner over many years it is fair to comment that the property does now need modernisation and is “sold as seen”, however the competitive price allows scope for the successful purchaser to re-style to their own taste/budget.
Access via central main door entrance to the front with vestibule opening onto the reception hall, lounge with attractive elevated aspects to the rear, separate modern style kitchen also to the rear, to the front Bedroom No 1 which is of double size whilst a separate dining/family room to the front has a staircase to the side which leads to the upper level where Bedroom No 2 is located with a dormer style window providing elevated open views to the rear, a useful wc is located off. The main bathroom is situated on the ground floor off the reception hall.
The specification includes both gas central heating and double glazing. EPC – E. Private gardens are situated to the front and rear, the rear is split-level and requires some attention however it does enjoy elevated/open views. A gated/private monobloc driveway provides off-street parking whilst also leading to a detached garage which provides secure parking/storage. On-street parking is usually available within the “oval”.
Prestwick remains Ayrshire’s “property hotspot”, with its well established mixed main street shopping/restaurants/amenities, whilst the delightful/sweeping promenade & seafront are within walking/cycling distance or a short car journey. Public transport includes bus & train. Prestwick Airport is nearby whilst the property is also convenient for access to the A77/A78. Of broad appeal, valued by local buyers whilst further afield of interest to Glasgow based buyers/those relocating from South of the Border, seeking a change of lifestyle from city to seaside ...and a better work/life balance.
In our view… a superb opportunity to acquire a desirable a Detached Bungalow with real potential to create your own special home.
To discuss your interest in this particular property, please contact Graeme Lumsden, our Director/Valuer, who is handling this particular sale - 01292 283606. To enquire about Viewing please contact BLACK HAY ESTATE AGENTS on 01292 283606. The Home Report & Floorplan/Room Sizes are available to view here exclusively on our blackhay.co.uk website.
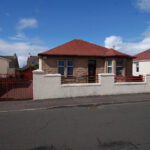 September 14, 2023 9:47 am
Published by Paula Haworth
September 14, 2023 9:47 am
Published by Paula Haworth
* NEW to Market - Available to View Now * Within favoured locale, this ever popular Detached Bungalow will be of broad appeal, featuring on-the-level accommodation with an undeveloped attic area. Set amidst easily maintained gardens with valued private driveway & detached garage.
The property has been a comfortable home to its owner with the 4 Main Apartment Accommodation providing flexibility of use, presently as 2 public/2 bedrooms however can revert to 1 public/3 bedrooms. The property would benefit from “refreshed” decor/carpets, however both the kitchen & bathroom are of modern style.
The well proportioned accommodation is accessed via a main door entrance to the front which opens onto the reception hall (cupboard here conceals ladder access to the undeveloped attic area), a most appealing bay windowed lounge is situated to the front together with bedroom No 1, whilst a 2 further bedrooms are situated to the rear - No 3 is currently a “dressing room” with fitted wardrobe storage whilst No 2 has been a 2nd public room, the “Wet Room” style bathroom is situated off the hallway, a stylish modern kitchen with integrated appliances is located to the rear with useful external entrance/exit porch.
The specification includes both gas central heating & double glazing. EPC – D. Generous attic storage is available with potential for further development – subject to required planning permission etc. A private monobloc driveway provides off-street parking whilst also leading to a single garage to the rear which provides secure parking/storage.
Prestwick remains Ayrshire's "property hotspot", with its well established mixed main street shopping/restaurants/amenities, whilst the sweeping promenade/seafront is within walking distance or a cycle/car journey. Public transport includes bus & train. Prestwick Airport is nearby whilst the property is also convenient for access to the A77/A78. Of broad appeal, undoubtedly valued by local buyers, whilst further afield interest will extend to Glasgow based buyers/those relocating from South of the Border, seeking a change of lifestyle from city to seaside ...and a better work/life balance. Bellrock Avenue benefits from its central position between Prestwick/Ayr whilst Sainsbury’s & Aldi are within walking distance. Heathfield Shopping Complex is within a short drive, featuring Marks & Spencer/Asda etc.
In our view… an excellent opportunity to acquire a desirable Detached Bungalow, competitively priced to allow scope for the successful purchaser to re-style to their own taste/budget. To discuss your interest in this particular property please contact Graeme Lumsden, our Director/Valuer, who is handling this particular sale – 01292 283606. To secure a Viewing Appointment please contact BLACK HAY ESTATE AGENTS on 01292 283606. The Home Report is available to view exclusively on our blackhay.co.uk website.
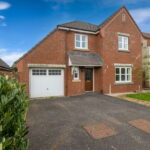 June 5, 2024 10:22 am
Published by Paula Haworth
June 5, 2024 10:22 am
Published by Paula Haworth
* NEW to Market - Available to View Now * A superb opportunity to acquire a particularly desirable 6 Main Apartment Modern Detached Villa within popular residential development, an ideal family home with the flexible accommodation able to adapt to a growing family or accommodate those seeking “work from home” space. In addition the “integral” garage offers further development potential within the existing footprint of the property (a much less expensive option than building/adding an extension) allowing perhaps an additional family room or bedroom – subject to acquiring planning permission etc.
Internally the accommodation is laid out over 2 levels – the ground floor featuring, reception hall with useful “downstairs” wc off, separate lounge & dining room with interconnecting feature doors whilst the dining room conveniently has patio doors onto the garden, the kitchen is situated adjacent to the dining room to the rear with a very welcome separate utility room. On the upper level, four good sized bedrooms with the “master” bedroom (No 1) situated to the front also featuring an en-suite shower room/wc whilst the main bathroom is off the upper hallway, serving the remaining bedrooms.
The specification includes both gas central heating & double glazing. EPC – C. Attic storage is available. Private gardens are situated to the front & rear (noting at the time of filming the property the gardener was delayed, the owner has confirmed the garden is now neatly presented and updated photos etc will be available soon). The private driveway to the front provides valued off-street parking whilst also leading to the aforementioned integral garage which offers secure parking/storage. On-street parking is also available.
Kilwinning is located approx. 29 miles south west of Glasgow and approx’ 4 miles north east of Irvine. Locally & further afield there are a wide array of local amenities, including shopping, schools, bars/restaurants etc. The A78/A77 & A737 provide links north or south. Public transport including bus & train are available whilst Prestwick Airport is approx’ 12 miles away. Ayrshire is famed for its Golf Courses, historical connection with “the Poet” Robert Burns and many worthy historical attractions. The coastline from North to South Ayrshire has fine views/beaches and is well worthy exploring/visiting.
In our view…an easy to recommend opportunity for those seeking an easily maintained Modern Detached Villa externally style in an attractive brick finish …and which also combines flexible accommodation for the family or couple only buyer, together with excellent value for money.
To discuss your interest in this particular property, please contact Graeme Lumsden, our Director/Valuer, who is handling this particular sale - 01292 283606. To enquire about Viewing please contact BLACK HAY ESTATE AGENTS on 01292 283606. The Home Report & Floorplan/Room Sizes are available to view here on our blackhay.co.uk website.
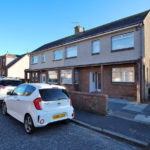 February 28, 2021 10:13 am
Published by Paula Haworth
February 28, 2021 10:13 am
Published by Paula Haworth
*NEW to Market - Available to View Now* An exceptionally rare opportunity to acquire a genuine “near seafront” home, literally a “stone’s throw” from Prestwick’s sweeping promenade. Ailsa Street is just off Marina Road within thriving Prestwick Town. "Fairview" - A Charming Semi Detached Villa has been home to its owners for many happy years, although requiring modernisation it is undoubtedly a superb opportunity for the successful purchaser seeking a home to re-style to their own taste/budget. Internally the property features 5 Main Apartments over 2 levels with the ground floor public room layout being particularly appealing/flexible.
The accommodation comprises, open entrance porch leading onto the reception hall, charming lounge nestling to the rear with patio door onto the rear gardens which are south facing and enjoy daytime sun on welcome sunny days, a semi-open plan dining/living room is located off the lounge to the front, a smaller size corner sited kitchen and good sized stylish modern bathroom (large walk-in shower rather than bath) are located off the reception hall. A discretely positioned staircase off the reception hall leads to the upper hall off which three bedrooms are located – the “master” bedroom No 1 has dual aspects to front & rear whilst both bedroom Nos 1 & 3 enjoy attractive coastline glimpses towards “Heads of Ayr” through nearby seafront properties.
Gas central heating & double glazing are featured. EPC – C. A private driveway provides off-street parking whilst also leading to a desirable detached garage. On-street parking is available. The property is very conveniently located, being within walking distance of the heart of Prestwick Town Centre with its wide-ranging amenities/shopping. Public transport includes bus & train whilst the A77 (and onto the A79) is a short car journey, providing excellent coastal links south & north together with direct commuting to Glasgow/beyond. Prestwick Airport is also on the edge of town.
Graeme Lumsden, Director/Valuer with BLACK HAY ESTATE AGENTS comments… “ Even with my family connection to the Mull of Kintyre & 35 Years in the Property Industry I still marvel of the thought of living by or near the sea. In my view, this is a truly fabulous opportunity to acquire a most desirable near-seafront home which positively encourages one to embrace “seaside living” and make the most of walking the promenade with its panoramic sea views …whether on the flat-calm days where the waves just gently ripple ashore or wild winter days when the “white horses” race off the sea to douse walkers with sea spray! Living by the sea brings its own unique visual entertainment. It’s a lucky New Owner that will receive the keys to this Charming Home. ”
To view, please telephone BLACK HAY ESTATE AGENTS direct on 01292 283606. The Home Report is available to view here exclusively on our blackhay.co.uk website. If you wish to discuss your interest in this particular property - please get in touch with our Estate Agency Director/Valuer Graeme Lumsden on 01292 283606.
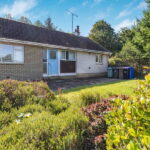 February 21, 2025 10:20 am
Published by Paula Haworth
February 21, 2025 10:20 am
Published by Paula Haworth
* NEW to Market - Available to View Now * Within favoured residential locale, this desirable Detached Bungalow has been a comfortable home to its owner over many years, however it is fair to say that it does now need fully modernised hence the competitive price which allows scope for the successful purchaser to upgrade/restyle to their own specification/budget.
This particular property occupies an elevated cul de sac position comprising only 2 homes. Set amidst private gardens to the front & rear which have been tidied, however there is scope to open these up further.
Internally the accommodation extends to 5 Main Apartments which are all on-the-level, in particular… reception hall, lounge to the rear with sun room off (note “basic” condition), kitchen & separate dining room to the front, 3 bedrooms (No 2 to the front and Nos 1 & 3 to the rear) whilst the bathroom is off the reception hall. The video/virtual tour (available to view on blackhay.co.uk) helpfully gives a clear idea of the condition/potential work required, whilst the Home Report Mortgage valuation of £210,000 is for the property in its current condition. Obviously modernisation works will increase the value of the property. The property is “Sold as Seen”.
The specification includes gas central heating & double glazing. Attic storage is available. EPC – E. Mature private gardens are situated to the front & rear. A private driveway to the left leads to an attached/linked garage.
Ayr is located on the South West Coast of Scotland, its coastline location proves popular with locals & visitors alike. A wide array of local amenities are accessible whilst the A77/A79 provides links north or south. Public transport including regular train/bus services from Ayr are available whilst Prestwick Airport is within easy travelling distance. Ayr/Alloway has an excellent choice of well regarded schooling including the favoured Alloway Primary School which is literally a few minutes walk from the property whilst private schooling is available via Wellington School. Ayrshire is famed for its Golf Courses, historical connection with “the Poet” Robert Burns and many worthy historical attractions …and of course its sweeping seafront.
In our view – No 39 Woodend Road, Alloway will appeal to those clients seeking a property which they can restyle to create their own special home, rather than paying a premium price for an already modernised property which may not be to their preferred style.
To discuss your interest in this particular property, please contact Graeme Lumsden, our Director/Valuer, who is handling this particular sale - 01292 283606. To enquire about Viewing please contact BLACK HAY ESTATE AGENTS on 01292 283606. The Home Report & Floorplan/Room Sizes are available to view here exclusively on our blackhay.co.uk website.
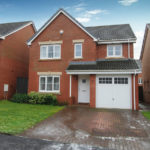 January 12, 2021 9:26 am
Published by Paula Haworth
January 12, 2021 9:26 am
Published by Paula Haworth
Within popular residential development this desirable Modern Detached Villa is proving particularly popular with families & professionals alike, seeking to move to a larger home which provides more living space and the option to work from home if required. This particular style is “The Windermere” from the “Barratt Premier Collection” of homes, completed approx. 10 years ago.
Flexible 6 Main Apartment Accommodation is featured over 2 levels with the integral garage offering potential to convert to a 7th Apartment if required (subject to acquiring planning permission etc). The well presented accommodation is complemented by a modern specification with the added convenience of a separate utility room, “downstairs” wc and en-suite off the “master” bedroom.
In particular, comprising on the ground floor, reception hall, most appealing lounge with semi-open plan dining room to the rear (patio doors onto garden), separate breakfasting/dining kitchen with useful utility room off (downstairs wc located just off the utility). On the upper level, 4 bedrooms (none of which are “boxroom” style” – all pleasingly of good size) with the master bedroom (No 4) featuring a convenient en-suite.
Excellent attic storage is available. The specification includes both gas central heating & double glazing. EPC – C. Private gardens are situated to the front and rear. A private monobloc driveway to the front provides off-street parking whilst also leading to an integrated single garage which provides secure parking/storage.
In our view, this desirable Modern Detached Villa continues to be in particular demand as potential buyer’s look to “upsize” as a consequence of the events of 2020 and the tendency towards flexible home working. To view, please telephone BLACK HAY ESTATE AGENTS direct on 01292 283606. The Home Report is available to view here exclusively on our blackhay.co.uk website shortly - Mortgage Valuation figure of £200,000. If you wish to discuss your interest in this particular property - please get in touch with our Estate Agency Director/Valuer Graeme Lumsden on 01292 283606.
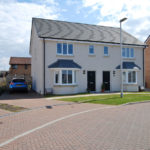 May 27, 2021 1:32 pm
Published by Paula Haworth
May 27, 2021 1:32 pm
Published by Paula Haworth
*NEW to Market - Available to View Now* Seldom available within this most appealing residential development which has a refreshingly different layout around a communal landscaped area which breathes life into this development versus the typical modern development where properties are often squeezed together.
This most appealing home is externally of Semi Detached Villa Style yet internal viewing reveals a home which could easily be mistaken for the interior of a 3 Bedroom Detached Villa. The builder created home styles in a development which buyers were quick to recognise were “different” and had much more appeal, well proportioned apartments complemented by a stylish specification – sales were brisk. Built circa summer 2018 with the balance of a valuable 10 year NHBC Guarantee believed to be available.
This desirable home is most attractively presented ...indeed ready to move-in. Excellent accommodation comprises, entrance hall, most appealing lounge, a short inner hallway from the lounge features a most useful "downstairs" wc whilst also leading onto a spacious open-plan dining/kitchen with patio doors opening onto a good sized lawned garden. On upper level, the “master” bedroom (No 1) features an en-suite, 2 further bedrooms are provided (1 double & 1 single) together with a stylish bathroom.
Both gas central heating & double glazing are featured. EPC – C. Attic storage is available. A private driveway provides off-street parking. Private gardens are situated to the front & rear, the front of decorative size whilst the rear of excellent family size with boundary fencing and a paved patio area.
The development enjoys a popular/central location convenient for both Ayr & Prestwick or swift travel past Heathfield Retail Park (Marks & Spencer, Asda etc) connecting to the A77 which provides travel north & south. Bus & train services are accessible, as are a wide variety of local amenities/shopping together with popular schools including the favoured nearby Heathfield Primary School (with a short walk). Ayr/Prestwick’s sweeping seafront is also accessible by a short car journey or within walking distance.
In our view… a superb opportunity to acquire a particularly desirable Modern Semi Villa …ready to move-in, favourably located within a most appealing & refreshingly different residential development. To view, please telephone BLACK HAY ESTATE AGENTS direct on 01292 283606. The Home Report is available to view here exclusively on our blackhay.co.uk website. If you wish to discuss your interest in this particular property - please get in touch with our Estate Agency Director/Valuer Graeme Lumsden on 01292 283606.
 June 7, 2024 9:00 am
Published by Paula Haworth
June 7, 2024 9:00 am
Published by Paula Haworth
* NEW to Market - Available to View Now * Desirable Semi Detached Villa within favoured Prestwick, a convenient short walk from the thriving town centre/Main Street. Of broad appeal, however particularly favouring the family buyer or those seeking more flexibility served by the availability of 6 Main Apartments (rather than 5) over 2 levels.
A comfortable home to its owner over many years, internal viewing reveals well presented accommodation over 2 levels. The successful purchaser would certainly be able to move-in and create their own special home over their chosen timespan/budget etc. Noting the Home Report Mortgage Valuation of £210,000 for the property in its current condition, with any further upgrading works no doubt increasing its value.
The accommodation comprises on ground floor, entrance vestibule onto welcoming reception with access from here to the ground floor apartments which comprises, highly sought after 3 public rooms - lounge, dining & family room, separate kitchen, whilst on upper level, 3 bedrooms together with the main bathroom. An “understair” wc off the reception hall is either "sold as seen" or the simple suite can be removed and returned to a storage cupboard.
The specification includes both gas central heating and double glazing. EPC - D. Excellent attic storage is available. Private, neatly presented, gardens are situated to the front & rear whilst a valued private garage provides secure parking/storage with a shared driveway (with the owner of the adjacent Semi Villa) provides access, noting one can also park outside their own garage (check vehicle size). On-street parking is also available.
Prestwick remains Ayrshire’s “property hotspot”, with its well established mixed main street shopping/restaurants/amenities, whilst the delightful/sweeping promenade & seafront is a 5 - 10 minute walk from this particular property. Public transport includes bus & train services. Prestwick Airport is also nearby whilst the property is notably convenient for access to the A77/A78. Historic golf courses are dotted along the South Ayrshire coastline. This particular property will be of broad appeal, valued by local buyers whilst further afield of interest to Glasgow/Edinburgh based buyers & those relocating from South of the Border, seeking a change of lifestyle from city to seaside.
To discuss your interest in this particular property, please contact Graeme Lumsden, our Director/Valuer, who is handling this particular sale - 01292 283606. To enquire about Viewing please contact BLACK HAY ESTATE AGENTS on 01292 283606. The Home Report, Floorplan/Room Sizes & Property Movie/Virtual Tour are ALL available to view on our blackhay.co.uk website.
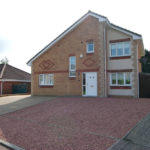 July 17, 2019 1:38 pm
Published by Paula Haworth
July 17, 2019 1:38 pm
Published by Paula Haworth
** New to Market **
The Full Home Report together with an expanded array of Photographs for this particular property can be viewed exclusively on our blackhay website.
A superb family home, within favoured cul de sac setting, amidst popular modern residential development of mixed style homes. This most attractively presented "Luxury Style" Detached Villa will be of particular appeal to those seeking a larger style family home which offers flexible accommodation that can be adapted to suit changing family use.
Well maintained by its present & only owners from new, who have thoughtfully added at considerable expense a very inviting & substantial Detached Timber "Summer House" (which can actually be used all year round!) with patio/barbecue area - undoubtedly a focal point for social occasions or indeed retreating to "unwind".
Internally the flexible accommodation is featured over 2 levels, comprising on ground floor, a welcoming reception hall with useful "downstairs" wc off, lounge with open-plan dining room to rear (patio doors to garden), separate fitted kitchen with the added benefit of a good sized utility room off, whilst the former garage has been converted (local authority documentation available) to provide an excellent games/leisure room - or alternative 4th bedroom.
On the upper level, 3 bedrooms with the "master" bedroom (No 1) featuring an en-suite whilst the family bathroom serves the remaining bedrooms, a very useful study offering potential as a 5th bedroom is also provided (we understand a similar property nearby acquired consent to add a window and formally use as an additional bedroom).
The specification includes both gas central heating & double glazing. EPC - C. Neatly presented private gardens are located to the rear with feature patio areas and a useful garden shed. A broad garden area to the front is monobloc laid/stone-chipped, providing excellent off-street parking facilities.
This superb Detached Family Home offers excellent value/accommodation with Internal Viewing Highly Recommended.
To arrange a Viewing please telephone BLACK HAY ESTATE AGENTS direct.
The Full Home Report for this particular property together with an expanded array of Photographs can be viewed exclusively here on our blackhay.co.uk website
For further information/enquiries relating to this particular property please contact Graeme or Paula direct at BLACK HAY ESTATE AGENTS - 01292 283606
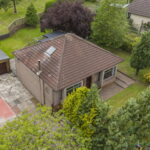 July 24, 2024 11:05 am
Published by Paula Haworth
July 24, 2024 11:05 am
Published by Paula Haworth
* NEW to Market - Available to View Now * “ HILLVIEW ” – Enjoying elevated distant hill views from its favoured Gardenrose Path position on the “highside” of Maybole, this larger Detached Bungalow offers a fabulous opportunity for those clients seeking a “blank canvas” from which they can create their own special home.
It is fair to say that latterly the focus was on the function of the property rather than whether it was styled internally to whatever current “interior trend” was popular …however, there is clearly scope financially for the successful purchaser to re-style to their own specification/budget and no doubt increase the underlying value of the property.
Easily missed behind its conifer fronted boundary, the property is attractively set amidst mature gardens with the large driveway accommodating multiple cars whilst those that favour the fun/opportunity that a large garage provides for “tinkering” will absolutely appreciate the circa 33’ plus long garage with similar length annex adjacent …one can imagine the sheer happiness of having such a large area of sheltered workshop/storage space.
Internal viewing reveals the well proportioned/flexible 4 Main Apartment accommodation of the ground floor whilst a very substantial floored/lined attic area currently provides spectacular storage space with potential for further development, subject to any local authority required permissions etc.
In particular, the central main door to the front opens onto the entrance vestibule (with its useful double storage cupboards either side), from here onto the welcoming reception hall, a large box-bay windowed lounge to the front (with multi fuel stove fire – also partially linked to the heating system), also to the front on the opposite side is a separate box-bay windowed family/living (or dining) room with concealed stairway leading to the attic area, 2 double bedrooms are located to the rear with bedroom No 2 having a patio door opening onto a sun room area (noting that this is “tired” and needs attention), a modern style kitchen is located to the rear however one expects that this and the adjacent utility room will likely be modernised by the successful purchaser, the bathroom is situated to the side of the reception hall. On the upper level, the aforementioned attic area is very substantial and will no doubt create all sorts of “ideas” as to its potential.
The specification includes double glazing and a non-working system of gas central heating which is sold-as-seen (due to the boiler being uneconomical to repair, plus its location may be moved by the successful purchaser as part of any “modernisation” plans). EPC – E. The aforementioned tandem style double garage (lovingly built by the owner & with remote control door – note the internal timberwork construction detail …and it has an “inspection pit”) with adjoining annex are undoubtedly valuable additions whilst the expansive driveway offers excellent private/off-street parking. The gardens are mature with a mixture of lawned areas, well established “screening” and a feature timber deck area to the rear. On-street parking is also available.
Maybole has recently benefitted from the opening of the A77 Bypass which removed the heavy flow (at times) of traffic moving through the "town" centre. It is approx' 9 miles (15 - 20 mins) by car to Ayr. The A77 provides a convenient major road link north or south whilst the popular Galloway Forest/Dark Sky Park is approx' 10 miles away, the A75 from Girvan to Stranraer is approx' 13 miles away. This particular property benefits from elevated distant hill views whilst it is notably within a short walk of the mainline train station which enabls easy commuting via public transport, there is also a bus service.
In our view…Hillview is an outstanding opportunity to acquire a very desirable Detached Bungalow that “radiates” potential …a Character Home to its current owners …now awaiting its New Owners taking it forward & creating their own Special Home.
To discuss your interest in this particular property please contact Graeme Lumsden, our Director/Valuer, who is handling this particular sale – 01292 283606. To secure a Viewing Appointment please contact BLACK HAY ESTATE AGENTS on 01292 283606. The Home Report & Floorplan/Room Sizes are available to view here exclusively on our blackhay.co.uk website.









