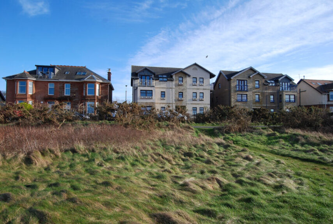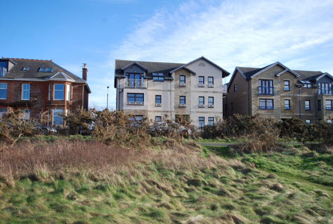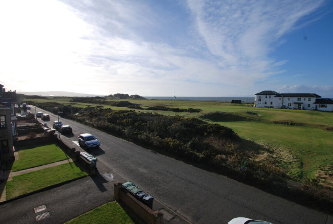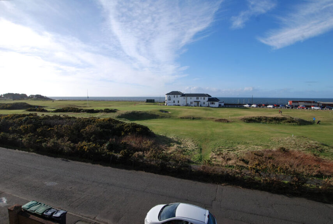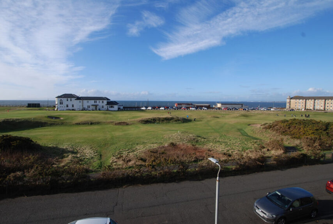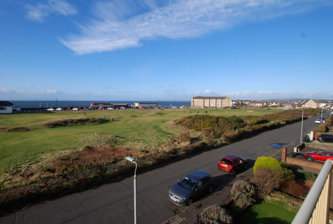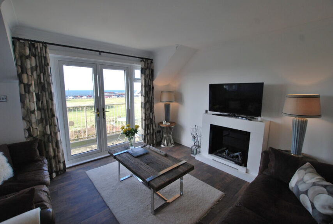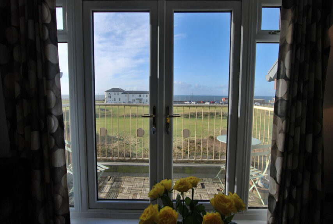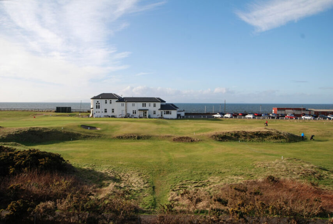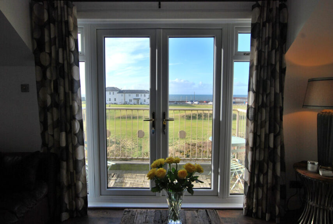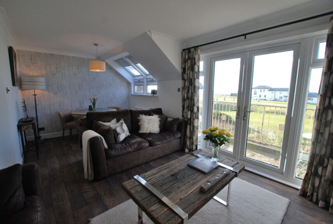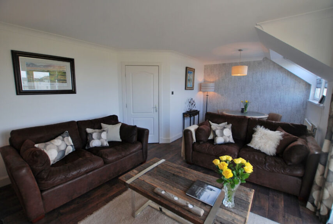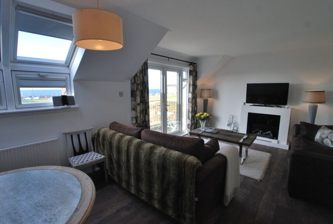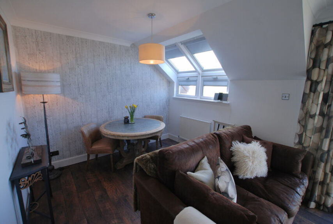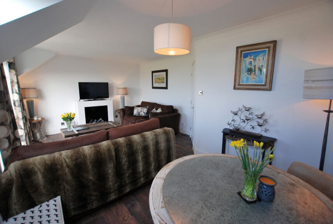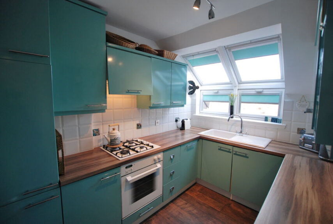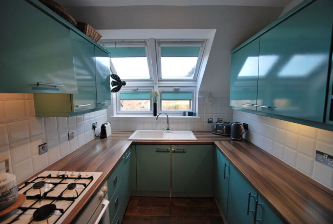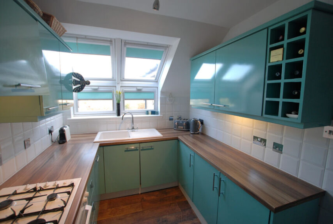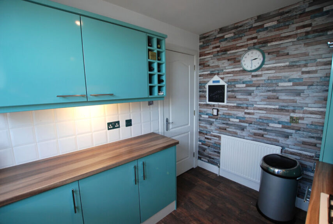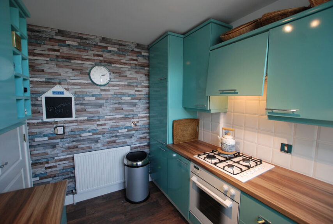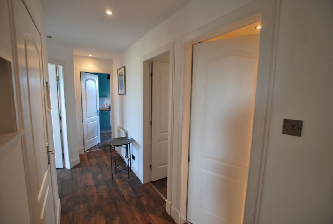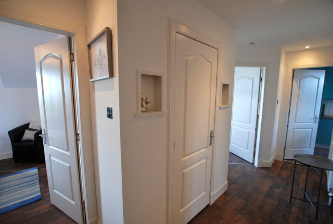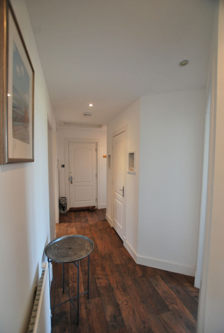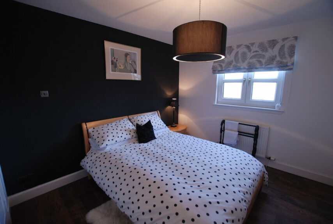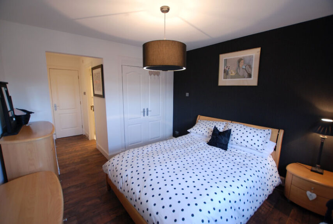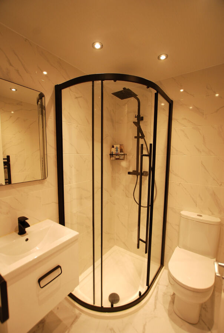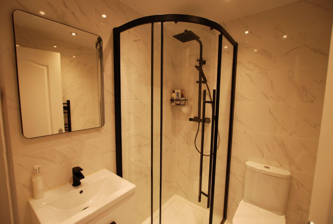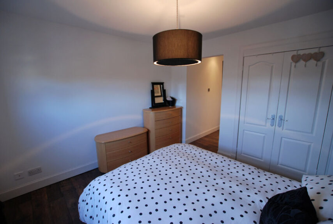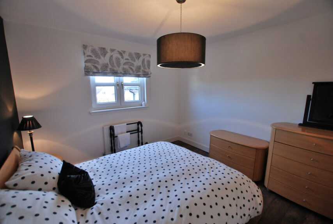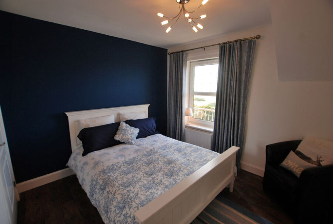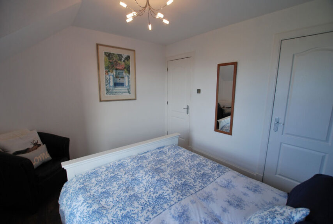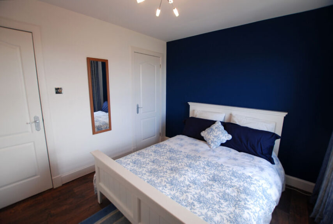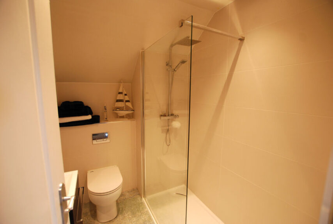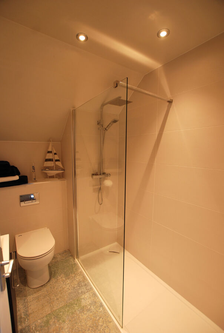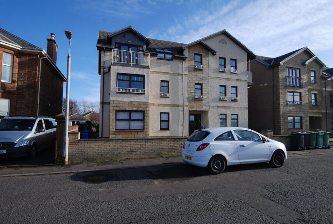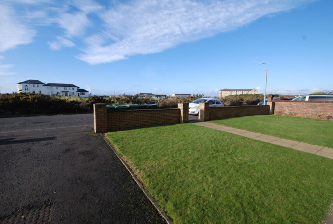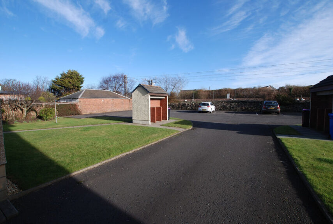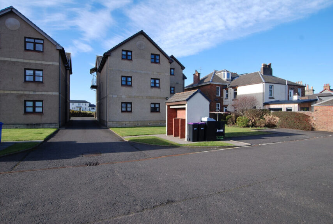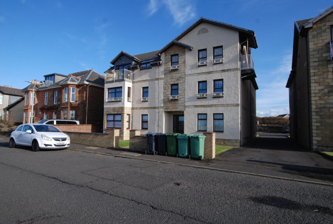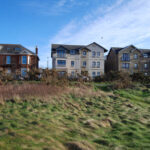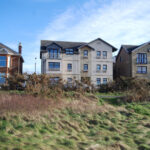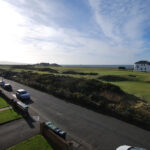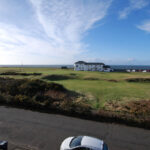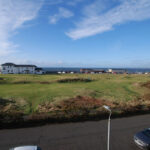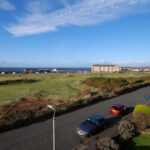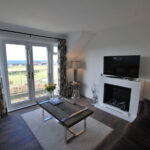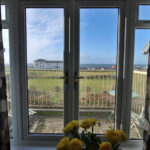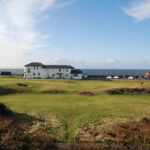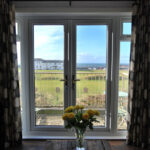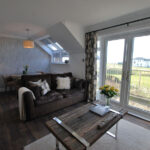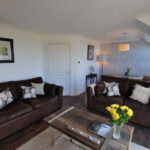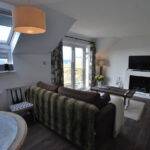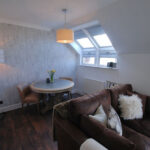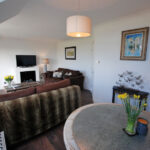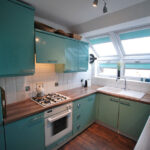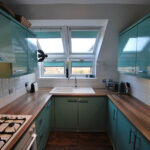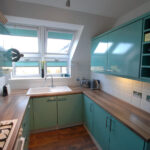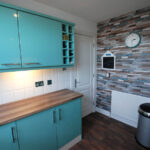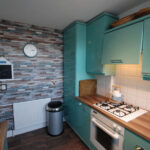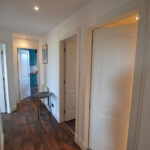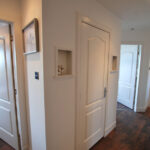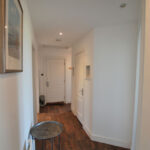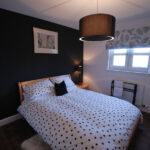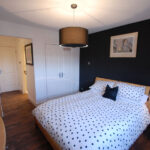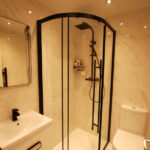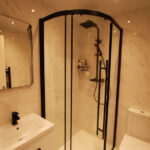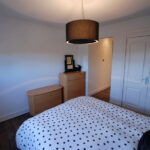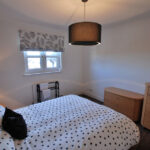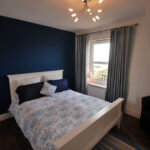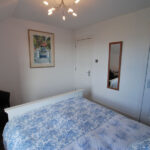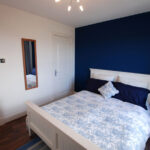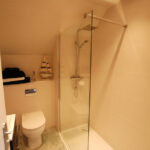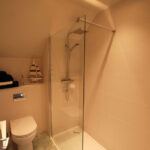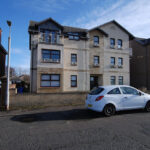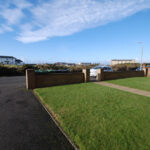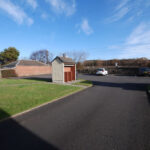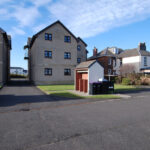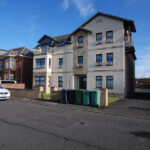Prestwick, St Ninians Road, KA9 1SL
To pre-arrange a Viewing Appointment please telephone BLACK HAY Estate Agents direct on 01292 283606.
CloseProperty Summary
* NEW to Market - Available to View Now * Enjoying fantastic golf course/sea views from its desirable top floor position, this very stylish Modern “Luxury” Flat will likely be of broad appeal, whether as a comfortable main residence or for those seeking a “bolthole” from which to enjoy some of Scotland’s finest golf courses, or as our owner has done here, return on occasions from their home abroad.
Situated within a select development featuring private parking and an appointed factor, the property is presented in “walk-in” condition having been upgraded by the current owners, in particular both bathrooms having been fully re-fitted. Entrance is by way of a security main door to the front onto the communal reception hall with a staircase leading to the upper level apartments whilst a secondary secure entrance to the rear provides access to/from the car park.
The excellent accommodation comprises, welcoming reception hall, most appealing open-plan lounge/dining room with balcony/windows – undoubtedly the star attraction with the panoramic views stretching along the coastline whilst the golf course entertains in the foreground, a modern kitchen with integrated appliances is to the rear whilst the bedrooms (Nos 1 & 2) are situated to the front/rear respectively – No 1 of double size enjoying those fantastic views to the front whilst the larger “master” bedroom (No 2) is located to the rear – also featuring a stylish en-suite. The main bathroom, again attractively re-fitted, is located off the hallway.
The specification includes both gas central heating and double glazing. EPC – C. Internal storage cupboards are provided together with an external landing cupboard, whilst the added benefit of the top floor position is the always useful attic storage (access hatch located in the hallway). Private parking is located to the rear of the development whilst on-street parking is also available. The development is professionally managed by an Appointed Factor – costs are shared communally, further details upon request.
Prestwick remains Ayrshire’s “property hotspot”, with its well established mixed main street shopping/restaurants/amenities, whilst the delightful/sweeping promenade & seafront is easily accessible from this development. Public transport includes bus & train. Prestwick Airport is nearby whilst the property is also convenient for access to the A77/A78. This particular property will be of broad appeal, valued by local buyers whilst further afield of interest to Glasgow/Edinburgh based buyers/those relocating from both South of the Border or abroad, seeking a change of lifestyle from city to seaside.
Graeme Lumsden, Director/Valuer of Black Hay Estate Agents comments…
“ Even after 38 years in the property industry I still marvel at the magic of living by the sea. The changing seascape from flat calm water through gentle ripples meandering onto the shore …to the white horses/waves racing ashore on stormy days. For me there is a special connection, an emotion …living by the sea, which is unmatched elsewhere.
For our owners, this particular flat delivered the joy of seaside living/views with the added bonus of the unfolding landscape of Prestwick St Nicholas Golf Course in the foreground. The successful purchaser will no doubt savour both the views & magical sunsets whilst being enticed to stroll along the sweeping Prestwick Promenade which is a short walk away. ”
To discuss your interest in this particular property, please contact Graeme Lumsden, our Director/Valuer, who is handling this particular sale - 01292 283606. To enquire about Viewing please contact BLACK HAY ESTATE AGENTS on 01292 283606. The Home Report & Floorplan/Room Sizes are available to view here on our blackhay.co.uk website.
Property Features
RECEPTION HALL
4’ x 15’
LOUNGE
13’ 1” x 19’ 6”
(latter size narrows to 9’ 10”)
DINING
9’ 10” x 7’ 2”
KITCHEN
7’ 1” x 10’ 7”
BEDROOM 1
9’ 11” x 10’ 7”
BEDROOM 2
10’ 11” x 10’ 7”
BATHROOM
6’ 4” x 5’ 4”
EN SUITE
4’ 10” x 5’ 6”
