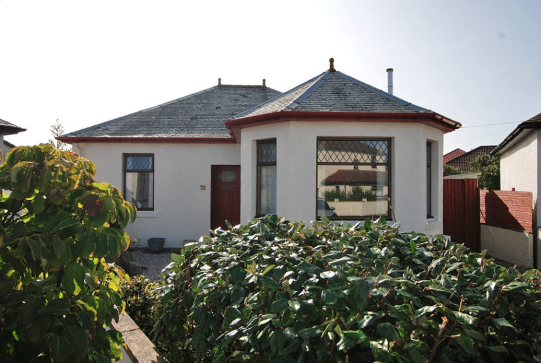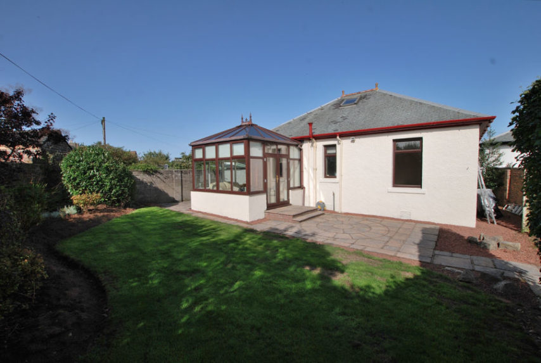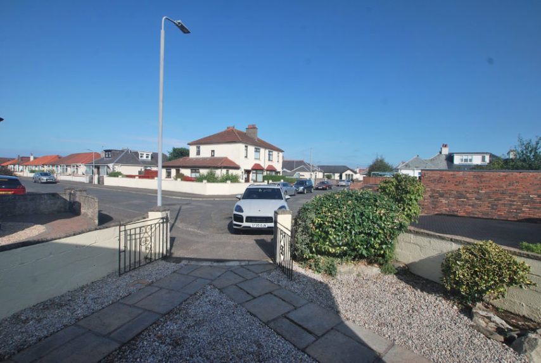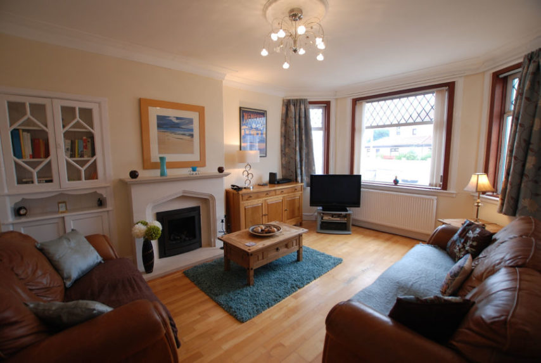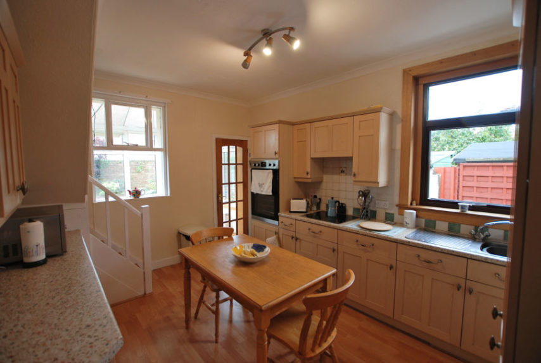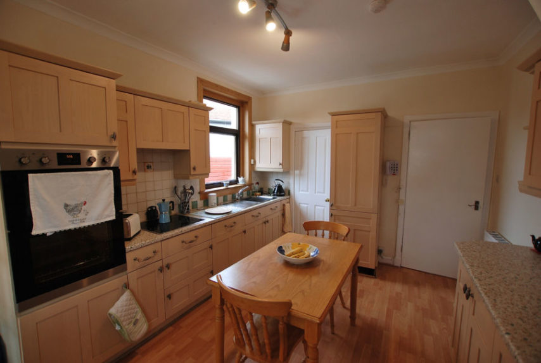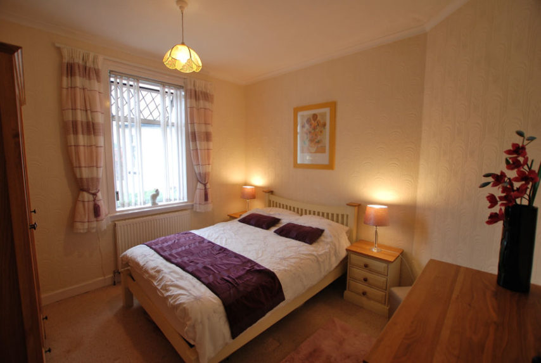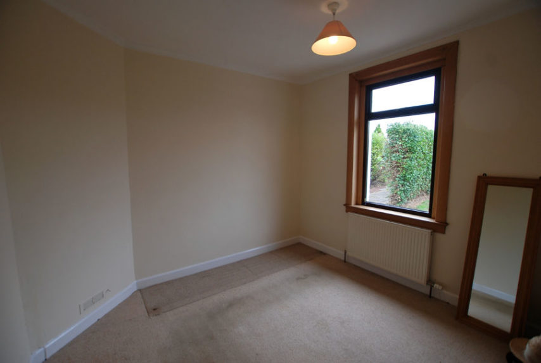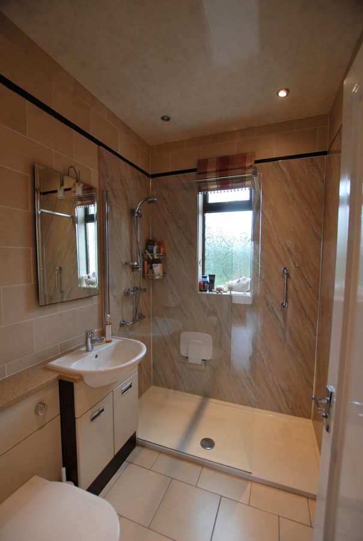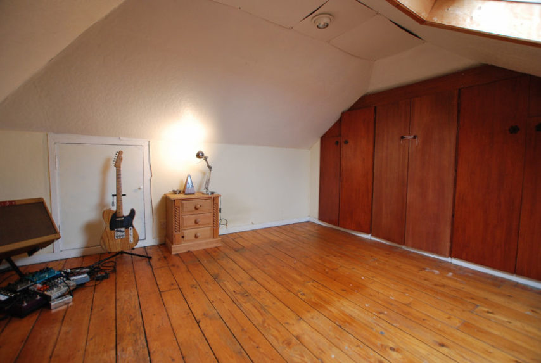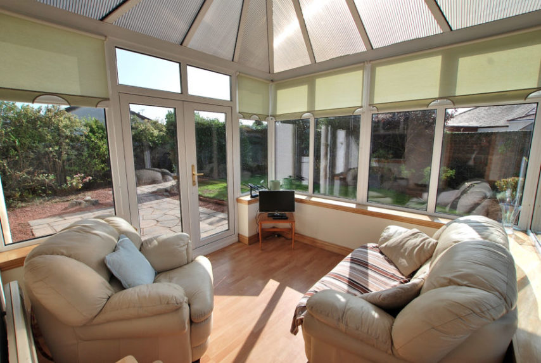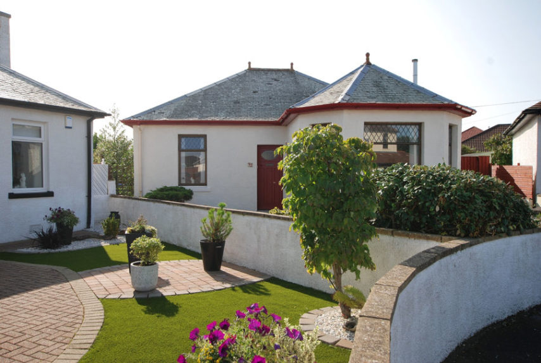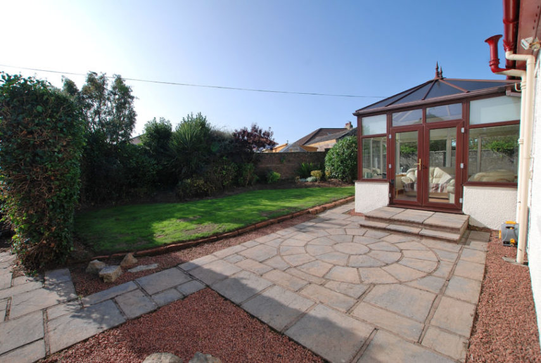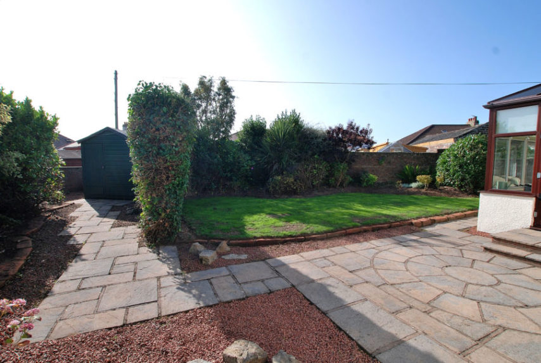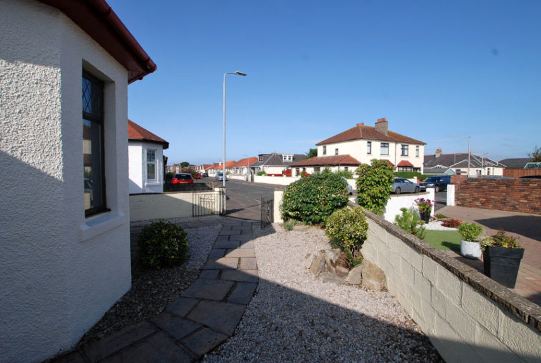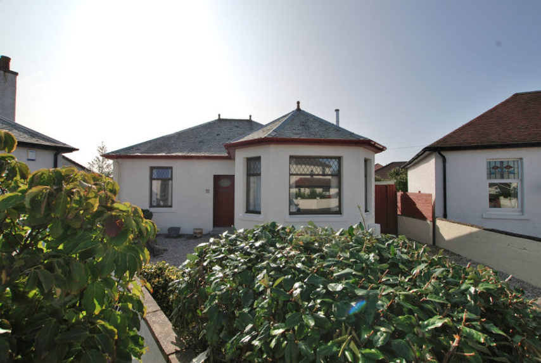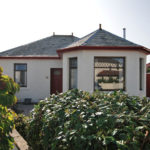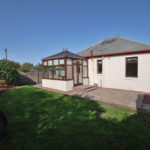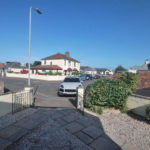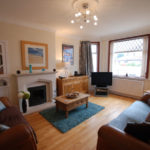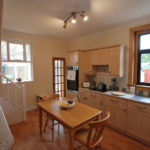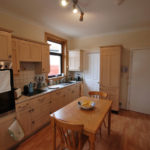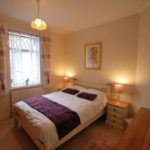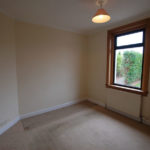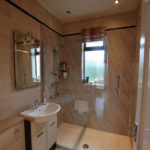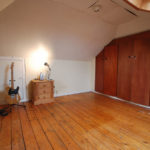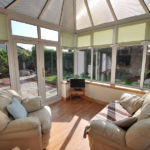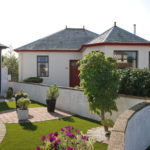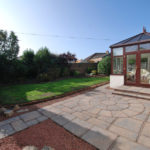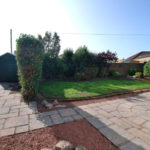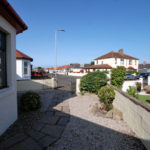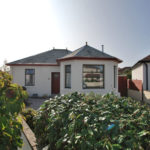Prestwick, Morris Road, KA9 2JW
To arrange a Viewing Appointment please telephone BLACK HAY Estate Agents direct on 01292 283606.
CloseProperty Summary
* NEW to Market - Available to View Now *
Within sought after Prestwick locale, this desirable Detached Bungalow occupies a favourable corner plot with larger rear gardens. Featuring 3 Main Apartments with the added benefit of a stylish conservatory overlooking the enclosed rear gardens. Of particular appeal perhaps to those clients seeking a home which they can further modernise/re-style to suit their own taste/budget - rather than paying an added premium for a more recently updated home which they may well change at additional expense.
In particular, the on-the-level accommodation comprises, reception hall, attractive bay windowed lounge to the front, dining style kitchen to the rear (access from here to the conservatory), 2 bedrooms to the front & rear respectively whilst a stylish modern bathroom (bath replaced with walk-in shower) is situated off the reception hall. A most appealing conservatory enjoys garden views. A small staircase within the dining/kitchen leads to a useful floored/lined attic storage area. Gas central heating & double glazing are featured. EPC – D. A private driveway provides off-street parking whilst on-street parking is also available.
Morris Road is very convenient for walking to Prestwick’s thriving town centre with its excellent variety of amenities including shops/bars/restaurants whilst regular public transport including bus & train service is readily accessible. The wonderful sweeping promenade/seafront of Prestwick is within walking distance of Main Street. Prestwick Airport is nearby together with the A79/A77 which provide excellent coastal links and direct commuting to Glasgow/beyond.
In our view, a superb opportunity to acquire a particularly desirable Detached Bungalow home with excellent potential, competitively priced with a positive Home Report mortgage valuation of £200,000. To view, please telephone BLACK HAY ESTATE AGENTS direct on 01292 283606. The Home Report is available to view here exclusively on our blackhay.co.uk website. If you wish to discuss your interest in this particular property - please get in touch with our Estate Agency Director/Valuer Graeme Lumsden on 01292 283606.
Property Features
RECEPTION HALL
10’ 6” x 9’ 7”
(sizes to L-shape)
LOUNGE
16’ 3” x 11’ 8”
DINING/KITCHEN
13’ 10” x 10’ 8”
CONSERVATORY
9’ 11” x 8’ 7”
BEDROOM 1
11’ x 10’ 11”
BEDROOM 2
10’ 11” x 10’ 11”
BATHROOM
6’ 11” x 5’ 5”
ATTIC
10’ 7” x 12' 9"
(sizes to L-shape)
