Archives
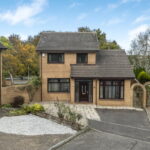 October 9, 2025 10:13 am
Published by Paula Haworth
October 9, 2025 10:13 am
Published by Paula Haworth
Within popular residential development of mixed style modern homes, this desirable Detached Villa enjoys favoured cul de sac setting with attractive outlook. Featuring 5/6 Main Apartments which offer flexibility (could be 4 bedrooms if required) plus conservatory.
Of broad appeal… although particularly favoured by family buyers attracted by its convenience for the local school. Also convenient for those wishing easy commuting via the nearby A77.
The well proportioned accommodation comprises on ground floor, entrance vestibule onto the reception hall, spacious lounge extending to over 23’ (formerly a lounge/dining room), separate dining room (formerly the garage – this room could be a 4th bedroom or additional living room if required), separate kitchen & conservatory whilst a useful “downstairs shower room/wc is located off the reception hall. On upper level, 3 bedrooms (2 double & a single) together with the main bathroom.
The specification includes both gas central heating and double glazing. EPC – C. Private gardens are situated to the front & rear whilst a private driveway to the front provides off-street parking.
Ayr is located on the South West Coast of Scotland, its coastline location proves popular with locals & visitors alike. A wide array of local amenities are accessible whilst the A77/A79 provides links north or south. Public transport including a regular train service from Ayr is available whilst Prestwick Airport is within easy travelling distance. Ayrshire is famed for its Golf Courses, historical connection with “the Poet” Robert Burns and many worthy historical attractions.
In our view… an excellent opportunity to acquire a continually sought after Modern Detached Villa which offers excellent accommodation easily adaptable to changing family needs, or equally suited to a couple seeking flexible living space.
To discuss your interest in this particular property please contact Graeme Lumsden, our Director/Valuer, who is handling this particular sale – 01292 283606. To secure a Private Viewing Appointment please contact BLACK HAY ESTATE AGENTS on 01292 283606. The Home Report, Video Tour/Floorplan etc are all available to view on our blackhay.co.uk website.
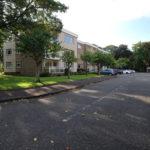 September 21, 2022 1:29 pm
Published by Paula Haworth
September 21, 2022 1:29 pm
Published by Paula Haworth
* NEW to Market - Available to View Now * A rare opportunity to acquire a favoured Modern Ground Floor Flat within a low-rise building (just off Racecourse Road) set within Fairfield Park, a desirable residential development notable for its picturesque setting amidst landscaped gardens and sought after “near seafront” location. Of broad appeal, in particular with those seeking to “downsize”, retired/semi-retired clients, also attracting the “professional” seeking an easily maintained home or those who desire a holiday “bolt-hole” which they can lock & leave.
This particular flat has been extensively refurbished by the owners at considerable expense, undoubtedly of appeal to clients seeking a luxury style home which is genuinely “ready to move-in”. The development is professionally managed with the appointed factors ensuring a consistently high standard of presentation/maintenance which is clearly evident as one enters the grounds of Fairfield Park.
Entry is via a communal main door security entrance which leads onto a welcoming & notably more spacious (than typical new-build developments today) residents reception hall with No 3 situated to the right. Internal viewing reveals a pleasingly spacious home with the larger windows attracting both natural light & attractive views. In particular a welcoming reception hall (with good storage off) provides access onto the remaining apartments, comprising – a most appealing lounge with broad windowing together with door which leads onto the larger size private west facing sheltered sun balcony (favourably the ground floor flats have a notably larger balcony) which invites one to step outdoors & relax, a very stylish breakfasting kitchen designed/re-fitted by Design Studio with integrated quality appliances by Siemens, two spacious double bedrooms are featured with fitted wardrobe storage, whilst an eyecatching stylish modern bathroom (again designed/re-fitted by Design Studio) features white 2 piece fitments within vanity storage together with a large walk-in shower cubicle.
The specification includes both electric heating & double glazing. EPC – F. As mentioned, the development is professionally managed with appointed factors, costs shared communally between the development owners (full details available upon request). Parking facilities are incorporated within the landscaped development.
Ayr is located on the South West Coast of Scotland, its coastline location proves popular with locals & visitors alike. A wide array of local amenities are accessible whilst the A77/A79 provides links north or south. Public transport including regular train/bus services from Ayr are available whilst Prestwick Airport is within easy travelling distance. Ayrshire is famed for its Golf Courses, historical connection with “the Poet” Robert Burns and many worthy historical attractions.
To discuss your interest in this particular property please contact Graeme Lumsden, our Director/Valuer, who is handling this particular sale – 01292 283606. To secure a Viewing Appointment please contact BLACK HAY ESTATE AGENTS on 01292 283606. The Home Report is available to view exclusively on our blackhay.co.uk website.
Graeme Lumsden, Director/Valuer of BLACK HAY Estate Agents comments…
“ Notwithstanding my 35 Years in the Property Industry and the thousands of properties sold on behalf of my clients ...I have also been fortunate to own/live in quite an array of different properties/locations over the years however Fairfield Park reminds me of Luxury Style Flats in Glasgow where I happily lived for a number of years.
The external space of this development one would rarely witness today on similar New-Build Flats as the developers/builders simply cannot resist the lure of profit/more properties versus the unseen value that comes with living amidst a development that actually breathes because of the space in which it is set. Add to that the delightful near-seafront that encourages one to embrace promenade walks on the best of days or wrap up for those bracing autumn/winter walks where one leans into the wind & rain yet enjoys the exhilaration that only a wild sea can deliver.
In my view, No 3 Fairfield Park is a very comfortable/stylish Modern Home with all the hard work done - the modernisation/re-fitting means no hassle with kitchens/bathroom etc being replaced. The well proportioned apartments are ready to embrace their new owners, providing the welcome convenience that flat living provides …and when the new owners want to do something else, simply lock up & leave …that’s the magic of flat living! ”
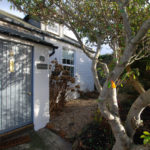 January 13, 2023 10:00 am
Published by Paula Haworth
January 13, 2023 10:00 am
Published by Paula Haworth
* NEW to Market - Available to View Now * A Charming Semi Detached Cottage within favoured Loans Village, itself a short journey from renowned Troon on Ayrshire’s sweeping coastline. This neatly presented home is easily missed, nestling amidst its tree-lined front garden with sandstone boundary wall providing added privacy, a pillared open gate entrance leads to the adjoining cottages with “Caora Beag” situated to the right, accessed via main door to the front, or access path to the side/rear entrance, noting that the gated rear garden/garage/private parking is accessed via Crossburn Drive, just off the main street.
Internal viewing reveals a most appealing cottage style home which has been modernised by the current owners, featuring 4 Main Apartment Accommodation over 2 levels. The ground floor comprising, entrance hall with access onto an inviting lounge with multi-fuel stove fire, from here rearwards though to a separate stylish refitted dining/kitchen with small open-plan study area adjacent – noting that the kitchen extends into a further area to the rear. Access to the upper hallway is via the staircase from the entrance hall, two bedrooms are featured – the “master” bedroom (No 1) to the front with a stylish re-fitted en-suite whilst the 2nd bedroom is located to the rear, just past the stylish re-fitted main bathroom.
The specification includes both gas central heating and double glazing. EPC – E. Private gardens are situated to the front and rear, a combination of stone chips, lawn and paved areas with the rear patio being a welcome outdoor area in which to relax on the best of days. A gated driveway and garage are located to the rear with access from an adjacent side road. On-street parking is also available.
Loans Village is conveniently position for access onto the A78 which provides links north along the coast or south onto the A77 with access from here to Glasgow for those wishing to commute. Troon is approx’ half a mile away, a most desirable "Seaside Town" with its own marina, on Ayrshire's sweeping coastline, itself notable for its world renowned golf courses. Of broad appeal, popular with locals and commuters alike, particularly favouring its wonderful seafront location whilst being only approx' 35 minutes commute by car from Glasgow City Centre (both train & bus services also aid those commuting) whilst Edinburgh/East Coast Buyers often favour the better weather of Troon on the West Coast.
In our view… Caora Beag offers a rare opportunity to acquire a Charming Cottage, of broad appeal, with internal viewing highly recommended. To discuss your interest in this particular property please contact Graeme Lumsden, our Director/Valuer, who is handling this particular sale – 01292 283606. To secure a Viewing Appointment please contact BLACK HAY ESTATE AGENTS on 01292 283606. The Home Report is available to view here exclusively on our blackhay.co.uk website.
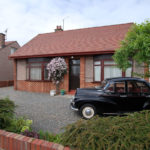 May 7, 2019 10:54 am
Published by Paula Haworth
May 7, 2019 10:54 am
Published by Paula Haworth
** NEW to Market - Full details to follow - Available to View **
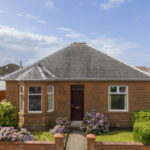 October 25, 2024 9:02 am
Published by Paula Haworth
October 25, 2024 9:02 am
Published by Paula Haworth
* NEW to Market - Available to View Now * An excellent opportunity to acquire an ever popular Traditional Red Sandstone Detached Bungalow within much favoured Prestwick, renowned for its thriving town centre and panoramic promenade/seafront. The property currently features flexible on-the-level 4 Main Apartment accommodation with an undeveloped attic area which offers potential for further development (subject to required planning permission etc).
A very comfortable home to its owner over many years it is fair to say that the property would benefit from internal modernisation, however the competitive price allows scope for the successful purchaser to re-style to their own specification/budget. Internal viewing reveals well proportioned accommodation comprising - reception hall, bay windowed lounge to the front (alternative 3rd bedroom, if required), separate dining/family room to the rear with glazed door overlooking/accessing the enclosed rear gardens whilst an adjacent door leads onto the separate kitchen (also with door access to the rear gardens), two double bedrooms are located to the front & rear respectively, whilst the bathroom is located to the side of the reception hall. An added benefit is a good sized walk-in storage cupboard/utility area off the rear of the reception hall.
The specification includes both gas central heating and double glazing. EPC – E. Neatly presented private gardens are located to the front & rear, whilst a private monobloc driveway provides off-street parking to the side of the property. On-street parking is also available nearby.
Prestwick remains Ayrshire’s “property hotspot”, with its well established mixed main street shopping/restaurants/amenities, whilst the sweeping promenade/seafront is within walking distance or a cycle/car journey. Bungalow Homes remain ever popular, of broad appeal and valued locally by family & retired/semi retired clients whilst further afield they attract Glasgow based buyers/those relocating from South of the Border, seeking a change of lifestyle from city to seaside ...and a better work/life balance.
In our view, a rare opportunity to acquire a desirable Traditional Detached Bungalow with excellent potential. To view, please telephone BLACK HAY ESTATE AGENTS direct on 01292 283606. The Home Report is available to view here exclusively on our blackhay.co.uk website. If you wish to discuss your interest in this particular property - please get in touch with our Estate Agency Director/Valuer Graeme Lumsden on 01292 283606.
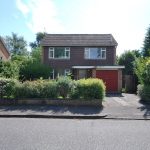 November 30, 2017 12:22 pm
Published by jonnycampbell
November 30, 2017 12:22 pm
Published by jonnycampbell
Within admired Alloway residential locale of mixed style quality homes this particularly desirable Modern Detached Villa enjoys favoured setting amidst mature private gardens. Likely to appeal to the family buyer or similar with the competitive price allowing scope for the successful buyer to easily modernise the interior which is “dated”. In addition there is development potential perhaps, subject to acquiring required planning permission etc.
The accommodation is featured over 2 levels, accessed via open porch to the front, through the vestibule, onto an inner hallway which leads either to the ground floor accommodation or a central hallway with staircase to the upper level. On the ground floor – a most appealing broad open-plan lounge/dining room extending to just over 22’ in length with patio door to rear onto charming enclosed gardens, a separate kitchen (requires modernisation) with door from here onto garden, a useful “downstairs” wc. On the upper level – 3 bedrooms together with the bathroom & adjacent wc (both requiring modernisation).
Attic storage is available. Gas central heating is featured whilst the glazing is of mixed style. EPC – D. A private driveway provides off-street parking for one vehicle whilst also leading to an attached garage which offers secure parking/storage. On-street parking is also available.
Seldom available with viewing highly recommended. The Home Report Mortgage Valuation is £235,000 for the property in its current condition.
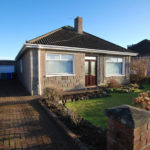 January 25, 2023 12:13 pm
Published by Paula Haworth
January 25, 2023 12:13 pm
Published by Paula Haworth
An excellent opportunity to acquire a continually sought after Detached Bungalow within favoured Prestwick locale. A comfortable home to its owners over many years, featuring flexible 5 Main Apartment accommodation over 2 levels with the added benefit of a charming larger conservatory to the rear.
The competitive price reflects that the property does require some modernisation however it allows scope for the successful purchaser to re-style to their own taste/budget, in-turn enhancing the value of the property.
Comprising on ground floor, reception hall, lounge, separate kitchen with modern style cabinets/integrated appliances – adjacent, a charming larger conservatory, 3 bedrooms (Nos 1 to 3) – one of which could be utilised as a separate dining or family room if required, whilst the bathroom is situated off the hallway to rear. On the upper level (accessed via a discrete staircase to the rear of the hallway) a further attic level bedroom (No 4).
The specification includes both gas central heating and double glazing. EPC – E. The property is set amidst good sized private gardens situated to the front and rear with space to enjoy the outdoors/gardening or provide an enclosed child-play area. A paved driveway to the left provides private parking for several vehicles whilst also leading to a detached garage which offers secure parking/storage.
Prestwick remains Ayrshire’s “property hotspot”, with its well established mixed main street shopping/restaurants/amenities, whilst the sweeping promenade/seafront is within walking distance or a short cycle/car journey. Public transport includes bus & train. Prestwick Airport is nearby whilst the property is also convenient for access to the A77/A78.
Bungalow Homes remain ever popular, of broad appeal and valued locally by family & retired/semi retired clients whilst further afield they attract Glasgow based buyers/those relocating from South of the Border, seeking a change of lifestyle from city to seaside ...and a better work/life balance.
In our view… a desirable home with excellent potential for those wishing to create their own special home. To discuss your interest in this particular property please contact Graeme Lumsden, our Director/Valuer, who is handling this particular sale - 01292 283606.
To secure a Viewing Appointment please contact BLACK HAY ESTATE AGENTS on 01292 283606. The Home Report, Floorplan/Room Sizes are available to view here exclusively on our blackhay.co.uk website.
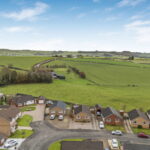 November 10, 2025 10:13 am
Published by Paula Haworth
November 10, 2025 10:13 am
Published by Paula Haworth
An excellent opportunity to acquire a most desirable Modern Detached Bungalow which enjoys delightful open countryside views to the rear. This beautifully presented home has been maintained/upgraded to a high standard by its very attentive owner, as a result the successful purchaser will secure a home which is truly in “move-in” condition.
The property is set within an attractive modern development of mixed style modern homes however a limited number (including this one) enjoy the desirable “open-views” to the rear. The gardens have been carefully landscaped to ensure ease of maintenance whilst still providing outdoor space in which to relax/potter/enjoy, when the good weather beckons. The charming conservatory to the rear is a perfect space to enjoy the “outdoors from indoors”.
The most appealing accommodation is all on-the-level, comprising, reception hall, spacious lounge/dining with access from here onto the charming conservatory, stylish kitchen which is well equipped with integrated appliances, 3 bedrooms are featured – with the “master” bedroom No 1 featuring an en-suite, a stylish modern bathroom is situated off the reception hall.
The specification includes both gas central heating & double glazing. EPC – C. Attic storage is available. Private landscaped gardens are located to the front & rear with the rear enjoying delightful open aspects over picturesque countryside. An extended length private paved driveway provides off-street parking for several vehicles.
Coylton is approx’ 5 miles/10 minute car journey from Ayr, noting there is a local bus service. Local convenience shopping is available. The A70 runs through Coylton providing access east to the renowned Dumfries House and thereafter to Cumnock & beyond. Ayr is located on the South West Coast of Scotland, its coastline location proves popular with locals & visitors alike. A wide array of local amenities are available. The A77/A79 provides links north or south. Public transport includes buses and a regular train service from Ayr whilst Prestwick Airport is within easy travelling distance. Ayrshire is famed for its Golf Courses, historical connection with “the Poet” Robert Burns and many worthy historical attractions …not forgetting the attraction of Ayr’s sweeping promenade/seafront with its broad beach and wonderful views.
In our view …quite simply a delightful home, presented to “Show Home” standard …ready to move-in and enjoy those wonderful views to the rear.
To view, please telephone BLACK HAY ESTATE AGENTS direct on 01292 283606. The Home Report is available to view here exclusively on our blackhay.co.uk website. If you wish to discuss your interest in this particular property - please get in touch with our Estate Agency Director/Valuer Graeme Lumsden (one of Scotland’s most experienced estate agents with 39 years in the property industry) …on 01292 283606.
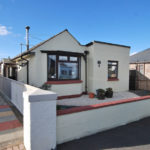 October 6, 2023 10:10 am
Published by Paula Haworth
October 6, 2023 10:10 am
Published by Paula Haworth
* NEW to Market - Available to View Now * Deceptive externally, this desirable Detached Bungalow has been professionally extended to form a Charming 4 Main Apartment Home of broad appeal. Noteworthy features include its most appealing lounge/dining room to the front, a floored/lined attic area which could be developed further perhaps (subject to required planning permission etc) – enjoying fantastic open views with the Ayrshire Coastline/Arran on the horizon …and an almost “secret” garden to the rear – in terms of the sheer length as it extends rearwards.
Situated on Oswald Road surrounded by mixed style homes, convenient for access to the main arterial road running between Ayr & Prestwick or connecting through Heathfield to the A77. On-street parking is available whilst the rear gardens are favourably West facing to make the most of those sunny/brighter days.
Internal viewing, via the side main door/entrance porch, reveals well proportioned on-the-level accommodation of 4 main apartments – a welcoming central hallway is accessed from the enclosed entrance porch, to the front a charming lounge with multi-fuel fire, adjacent a feature archway opens onto the dining room, moving centrally through the hallway there is a stylish modern bathroom and breakfasting kitchen positioned either side – the breakfasting kitchen well appointed, of good size with doorway onto a separate/most useful utility room (door to gardens from here), moving further through the hallway one finds two double bedrooms to the rear, both overlooking the extended rear gardens. In addition, a curtained stairway discretely positioned to the side of the breakfasting kitchen leads to a very useful floored/lined attic storage area with velux window commanding wonderful elevated views. The specification includes both gas central heating and double glazing. EPC – D.
Both Ayr & Prestwick are well established with mixed main street shopping, restaurants, amenities, whilst the sweeping promenade/seafront is within walking distance or cycle/car journey. Public transport includes bus & train. Prestwick Airport is nearby whilst the property is also convenient for access to the A77. This desirable home is of broad appeal, valued by local buyers, retired/semi-retired client/s, whilst further afield it will likely be of particular interest to Glasgow based buyers or those relocating from South of the Border, seeking a change of lifestyle from city to seaside ...and a better work/life balance.
This ever popular Bungalow Style home is well worthy of internal viewing to appreciate the charm/proportion of its existing accommodation, plus the real potential afforded by the substantial rear garden – whether to the property itself (noting nearby properties which have been developed – subject to required planning permission etc) …or those keen on gardening, pottering in sheds/workshops …or children who will revel in the wonderful outdoor space.
To discuss your interest in this particular property please contact Graeme Lumsden, our Director/Valuer, who is handling this particular sale - 01292 283606. To secure a Viewing Appointment please contact BLACK HAY ESTATE AGENTS on 01292 283606. The Home Report & Floorplan/Room Sizes are available to view here exclusively on our blackhay.co.uk website.
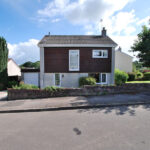 July 6, 2023 10:47 am
Published by Paula Haworth
July 6, 2023 10:47 am
Published by Paula Haworth
* NEW to Market - Available to View Soon * A rare opportunity to acquire a desirable Modern Style Detached Villa enjoying a particularly favourable corner site (at the junction of Merkland Road & Kersepark) resulting in larger corner gardens which perhaps offer real potential for further development (subject to required planning permission etc).
Competitively priced to allow scope for the successful purchaser to refresh the property internally, noting that the rear extension has suffered some minor movement. A Structural Engineer’s Report (packaged to view along with the pdf Home Report, available only by visiting our blackhay.co.uk website) comments the house itself is unaffected by the rear extension which is believed to have been added after the property was built. It seems likely the issue may be related to the foundation of the extension however it noted as being of “No Value” with regard to the Home Report mortgage valuation of £225,000, noting the property is “Sold as Seen”.
Internal viewing reveals a well proportioned modern style home featuring 4/5 Main Apartments (excluding the rear extension) over 2 levels. The ground floor comprising, entrance vestibule onto the reception hall with useful “downstairs” wc off, spacious L-shaped lounge with semi-open plan dining or additional living area to the side (the “No Value” extension is accessed from the rear of the lounge), a separate kitchen is situated off the hallway to the rear with external door to the side. On the upper level, 3 good sized bedrooms are provided – No 1 to the front whilst Nos 2 & 3 are located to the rear. The main bathroom, of larger size, also on the upper level.
Gas “Warm Air” heating is featured together with double glazing. Attic storage is available. EPC – D. A private driveway provides off-street parking whilst also leading to a detached garage which provides secure parking/storage. Of particular appeal to the family buyer, those keen on gardening, or indeed those seeking space where they can perhaps extend or develop the property further (subject to required planning etc) …are the larger corner gardens/plot which the property occupies, much valued outdoor space which is mature/neatly presented.
With regard to the “No Value” Extension to the rear …current trends suggest that many buyers seek to create more open-plan style space, usually to the rear, which tends to suggest that a potential buyer may well deem the existing extension not large enough or suitable for their needs, therefore removal of this is more palatable knowing that the price of the property has been adjusted to reflect its current No-Value status – noting as always that planning permission etc is required for any proposed extensions etc.
Ayr is located on the South West Coast of Scotland, its coastline location proves popular with locals & visitors alike. A wide array of local amenities are accessible whilst the A77/A79 provides links north or south. Public transport including regular train/bus services from Ayr are available whilst Prestwick Airport is within easy travelling distance. Ayrshire is famed for its Golf Courses, historical connection with “the Poet” Robert Burns and many worthy historical attractions …and of course its sweeping seafront.
In our view… a superb opportunity to acquire an appealing Detached Home, particularly desirable due to its location/larger gardens and the real potential that it offers for those looking to create their own special home.
To discuss your interest in this particular property, which is “Sold as Seen”, please contact Graeme Lumsden, our Director/Valuer, who is handling this particular sale - 01292 283606. To enquire about Viewing please contact BLACK HAY ESTATE AGENTS on 01292 283606. The Home Report/Engineers Report & Floorplan/Room Sizes are available to view here exclusively on our blackhay.co.uk website.









