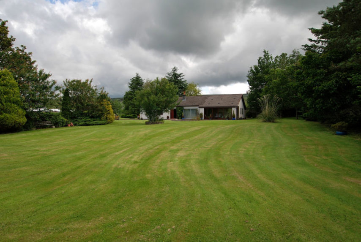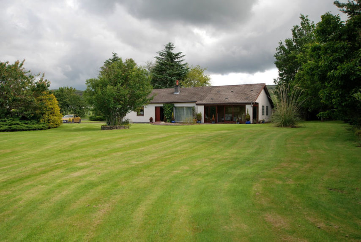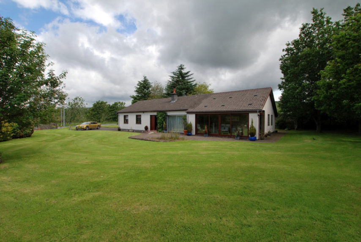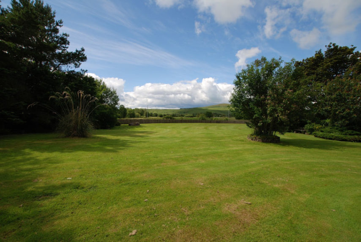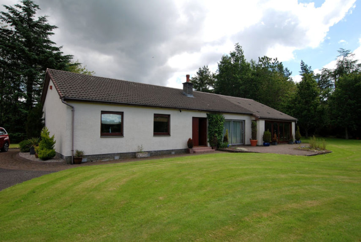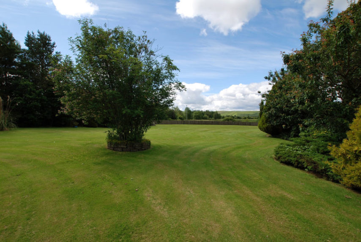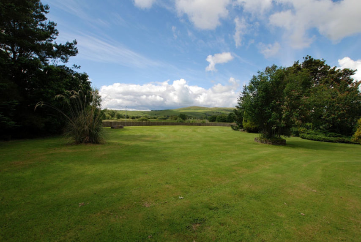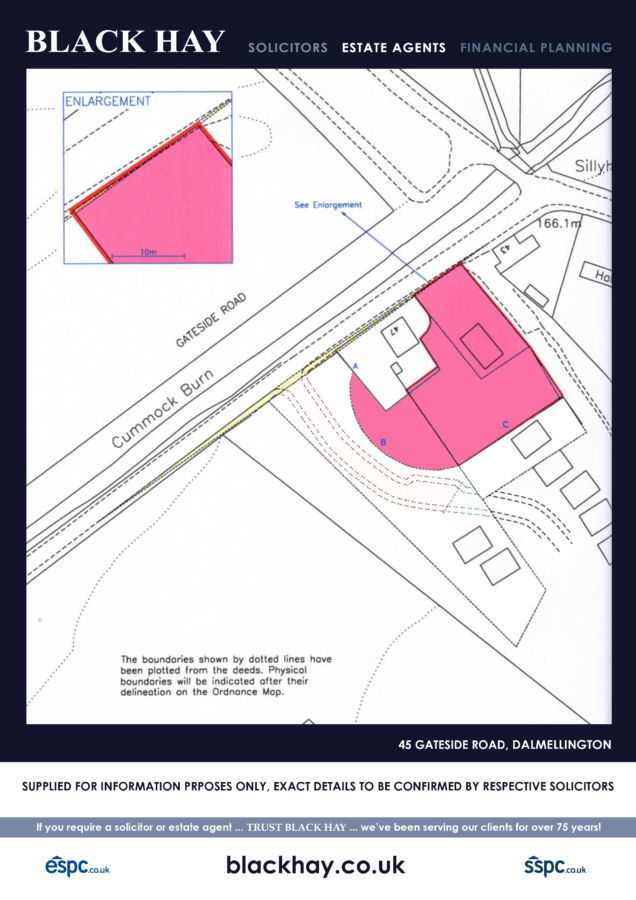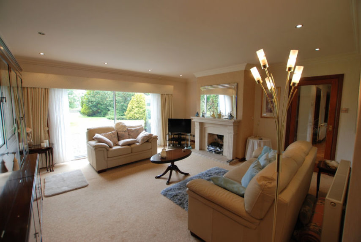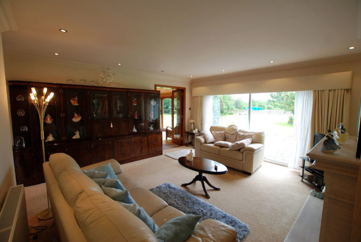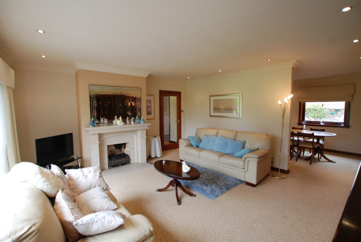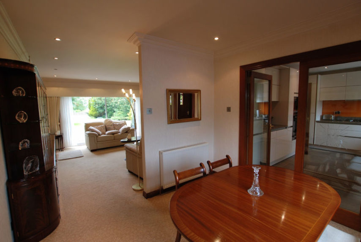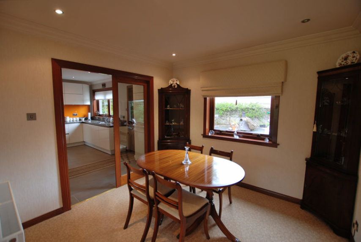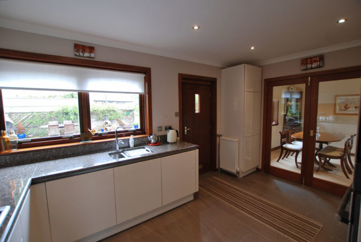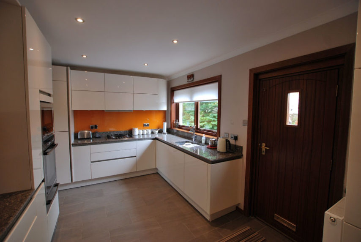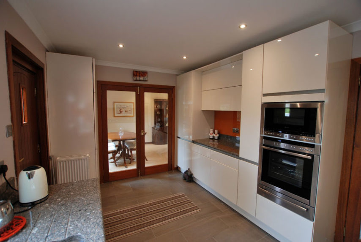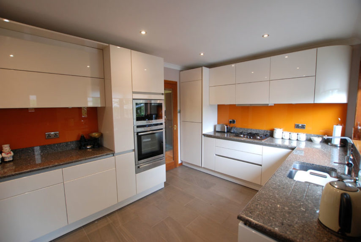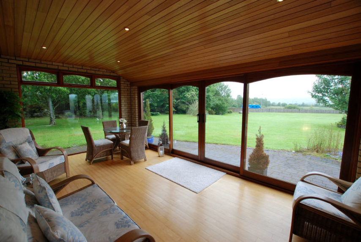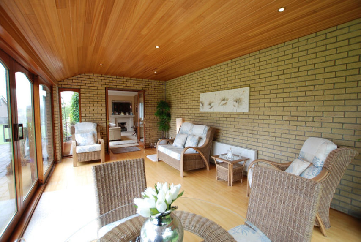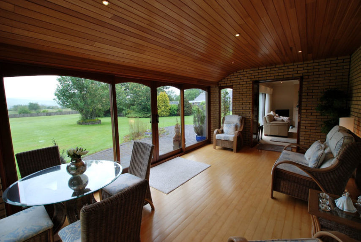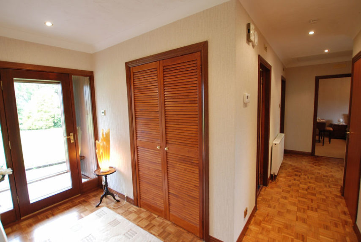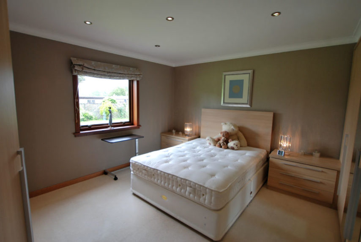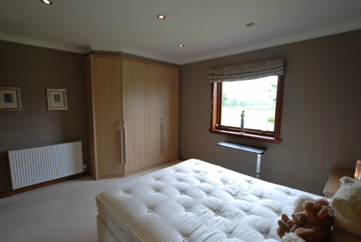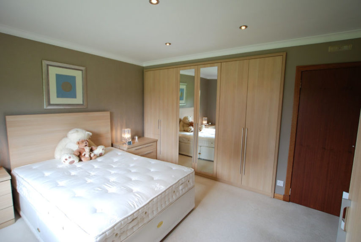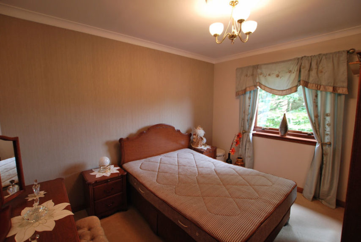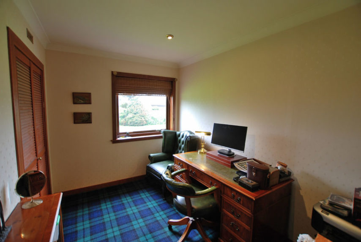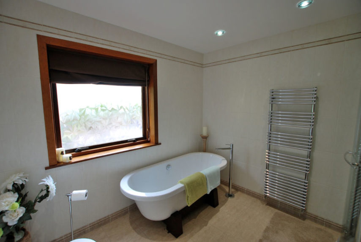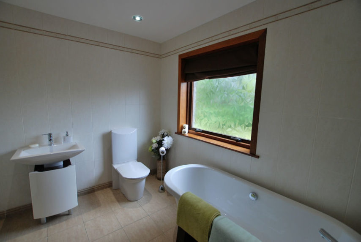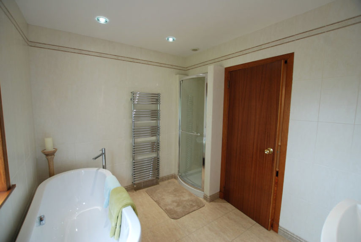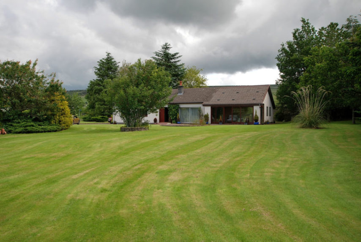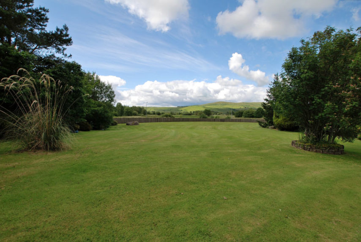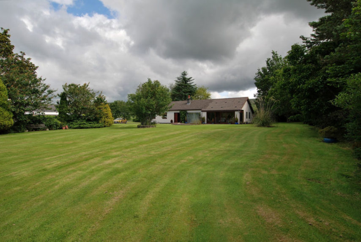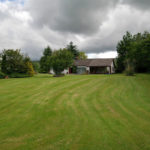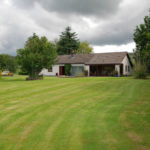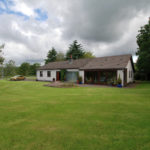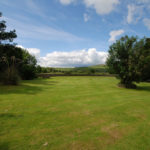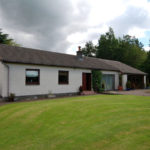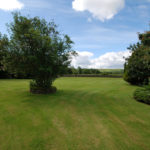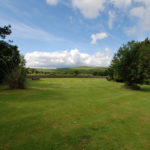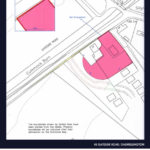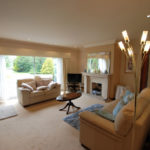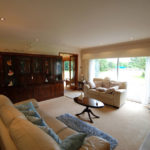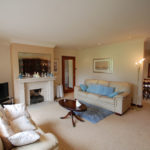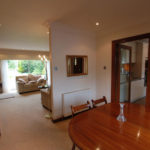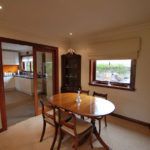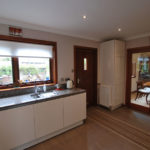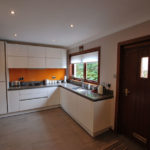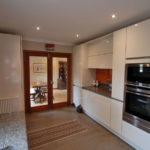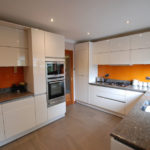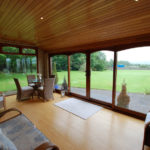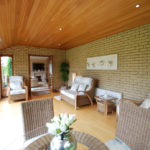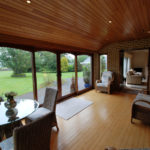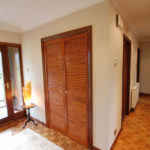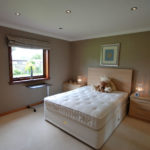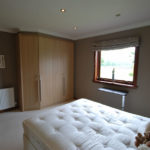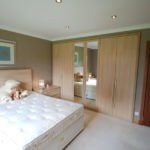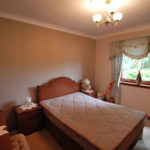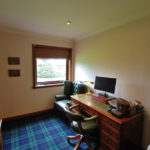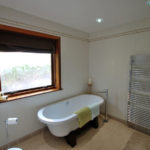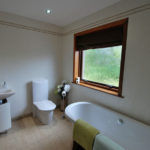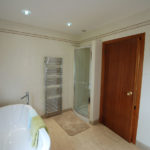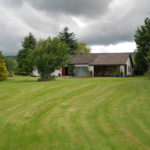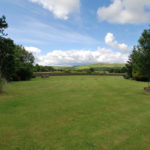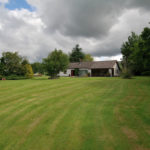Dalmellington, Gateside Road, KA6 7RU
To pre-register for a Viewing Appointment please telephone BLACK HAY Estate Agents direct on 01292 283606.
CloseProperty Summary
CLOSING DATE: THURSDAY 17th SEPTEMBER 2020 at 12 NOON
Enjoying a truly picturesque setting amidst expansive manicured private gardens, a subtle Modern Detached Bungalow featuring an exceptional specification which underlines the owners careful attention to detail & quality. On many levels the successful purchaser of “Dalnean” will own a unique home set within Dalmellington, which nestles on the edge of Galloway’s renowned “Dark Sky Park”.
Internal viewing reveals a well proportioned 6 Main Apartment Detached Bungalow, featuring on-the-level accommodation which is complemented by an outstanding specification with the highlights including the stunning “luxury” kitchen & bathroom whilst the focal point is surely the exceptional sun room which beckons one to settle down and enjoy the expansive gardens which unfold before you, framed by the distant hills on the horizon.
In particular, comprising, reception hall, most appealing lounge with semi-open plan dining room to the rear, fabulous “luxury” kitchen with integrated appliances, 3 bedrooms with the “master” bedroom featuring fitted storage, together with an eyecatching “luxury” bathroom featuring high quality 4 piece fitments including roll-top freestanding bath. The sun room is accessed from the lounge and offers an area in which to relax or entertain with the magical gardens providing a simply showstopping backdrop.
The specification includes central heating & double glazing. EPC – C. A private driveway sweeps up to Dalnean with a convenient turning point whilst an integral double garage is located to the rear, offering secure parking/storage (with informal access via adjacent lane to rear). The gardens are expansive (no size specified - however a coloured copy of the Title Plan shows the plot/garden area & boundaries of Dalnean).
In our view an exceptionally rare opportunity to acquire a unique home amidst a unique setting ...Dalnean is locally admired for good reason …it’s easy to appreciate both the local interest and likely interest from elsewhere. Whoever emerges as the successful purchaser can settle down on their 1st evening in residence and perhaps offer a respectful “toast” to the former owners – a quiet “Thank You” for delivering a unique home which can be richly enjoyed …because of the joy it brings.
To View please telephone BLACK HAY Estate Agents on 01292 283606. This particular property sale is being handled by our Director/Valuer Graeme Lumsden, if you wish to discuss your interest, please contact Graeme direct on 01292 283606. The Home Report will be available to view here on our blackhay.co.uk website this coming week, along with the floorplan & additional photos not available elsewhere. Private Viewing appointments will begin this coming week (subject to Scottish Government Guidelines on viewing).
Property Features
RECEPTION HALL
11’ 3” x 18’ 3”
(sizes to L-shape)
LOUNGE
15’ 4” x 16’ 1”
(sizes at widest points)
DINING
9’ 7” x 9’ 10”
SUN LOUNGE
11’ x 19’ 2”
KITCHEN
9’ 7” x 14’ 5”
BEDROOM 1
11’ 6” x 7’ 7”
BEDROOM 2
11’ 6” x 13’ 2”
BEDROOM 3
11’ 6” x 9’ 10”
BATHROOM
7’ 8” x 9’ 7”
GARAGE
16’ 2” x 19’ 6”
