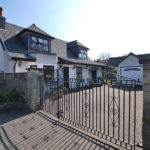 April 12, 2019 9:17 am
Published by Paula Haworth
April 12, 2019 9:17 am
Published by Paula Haworth
** NEW to Market - Available to View Now **
Rarely available within desirable edge of Town Centre locale, "ARCH COTTAGE" .... a Charming Detached Chalet Style Bungalow nestling in Bellevue Lane (just off Bellevue Crescent), enjoying the much valued benefit of its own private gated driveway for convenient parking & a detached garage.
ARCH COTTAGE has been a happy home for its present owners over a number of years with its convenient/flexible 6 Main Apartment Accommodation featured over 2 levels, currently comprising 3 public rooms on the ground floor with 3 bedrooms on the upper floor. In addition a good sized breakfasting kitchen with separate/useful utility room (wc off) is located to the rear of the ground floor, whilst the main bathroom and an en-suite (off the "master" bedroom - No 1) are situated on the upper level.
Externally an easily maintained/neatly presented garden/amenity area is featured with a very private enclosed lawned garden being most inviting, whilst monobloc/paving form the remaining area. A sheltered patio area is accessed just off the family room.
The "Bellevue" area is well established with a fine array/mix of traditional period homes whilst ARCH COTTAGE blends in well with its "Cottage" (albeit modern) style.
In our opinion this is indeed the classic "rare opportunity" to acquire a very desirable Detached 6 Apartment Home in an undoubtedly favoured/convenient locale. It benefits from its easily missed position nestling in Bellevue Lane and its modern build brings an easier level of maintenance and more time to enjoy its Cottage Style character. The Home Report is positive with a mortgage value in excess of the asking price.
Viewing available strictly by private appointment only - To View, please telephone BLACK HAY Estate Agents on 01292 283606 (outwith Office Hours, our Call Centre is available 7 Days a week on 0131 513 9477). The Home Report is available to view here on our own website - please simply click-on the tab/link on this feature property page and the pdf Home Report document for ARCH COTTAGE will open for you to view or print.
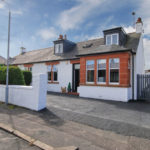 August 24, 2020 1:21 pm
Published by Paula Haworth
August 24, 2020 1:21 pm
Published by Paula Haworth
*NEW to Market - Available to View Now by Private Appointment*
View the superb Property Movie/Tour for Westwinds here on our website - simply click the "Virtual Tour" Tab above and the extended movie will play...
“Westwinds”, Bellevale Avenue, Ayr – A desirable Traditional Semi Detached Home with a wonderful “Secret” …when everyone was dreaming of holidays during “lockdown” our owners were secretly relaxing on holiday during those wonderful warm/sunny/blue sky days …by their Swimming Pool! …their Dream Home could be your Dream Home!
Located within a highly regarded residential locale “Westwinds” discreetly conceals its fabulous feature swimming pool to the rear. Internal viewing reveals a most appealing home comprising 6 well proportioned Main Apartments over 2 levels, blending character with contemporary style including an exceptional “luxury” kitchen installed at considerable expense by the current owners. In particular, a welcoming reception hall, impressive lounge, separate dining room, stunning kitchen - extensively fitted with an array of integrated appliances & a cosy semi-open plan breakfasting room & separate utility room adjacent. 4 bedrooms are featured with 2 on the ground floor & 2 on the upper level – with a stylish bathroom serving each level. The specification includes both gas central heating and double glazing. EPC – D. Private parking is provided to the front whilst on-street parking is also available.
Undoubtedly the external focal point is the pool/family area to the rear. The central swimming pool (heated with retractable cover) features a stylish decked surround with 3 social/seating areas inviting one to relax as if on holiday (without the poolside stress!) or enjoy social time with friends & family around the pool. The former garage now serves as an indoor social area adjacent to the pool (retreat if the rain arrives to delay the outdoor fun). A substantial high quality detached barbecue house is an optional extra (additional price to be negotiated).
In our view “Westwinds” is a desirable home without its swimming pool, however with the uncertainty ahead of holiday travel it will undoubtedly tick the boxes for those buyers who seek their Unique/Dream Home! To view this most appealing property please telephone BLACK HAY ESTATE AGENTS direct on 01292 283606. The Home Report is available to view here exclusively on our blackhay.co.uk website. If you wish to discuss your interest in “Westwinds” - please get in touch with our Estate Agency Director/Valuer Graeme Lumsden on 01292 283606.
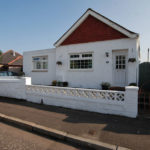 August 30, 2021 8:49 am
Published by Paula Haworth
August 30, 2021 8:49 am
Published by Paula Haworth
** NEW to Market - Available to View Now ** This desirable Detached Bungalow will no doubt prove popular with clients seeking to live in Ayrshire’s “property hotspot” ….Prestwick! Situated in Newdykes Road, adjacent to the newly built school, this attractively presented detached home will be of broad appeal, from the 1st-time buyer to those clients seeking to downsize. Deceptive externally with the accommodation stretching rearwards, comprising 3 Main Apartments.
In particular the accommodation comprises, entrance vestibule which opens onto a spacious lounge situated to the front, the “master” bedroom (No1) is situated off (within the pictured side extension), a central hallway from the lounge leads past bedroom No 2 – this room features a door which opens onto a small hidden patio area, whilst a stylish/spacious bathroom is located to the rear of the hallway …finally nestling rearmost, a modern style extended kitchen/dining with the dining area featuring patio doors opening onto the enclosed rear garden.
Excellent attic storage is provided. Both gas central heating & double glazing are featured. EPC – D. The former garage is located to the rear, having been adapted for use as a Home Office …however it could revert back to a garage with the rear lane providing vehicular access. On-street parking is available. Prestwick remains very popular with its thriving town centre and coastal location. With Glasgow approx’ 30 miles away Prestwick properties are particularly popular with Glasgow based buyers relocating (knowing the value of these style of homes in Glasgow!) …those commuting to Glasgow either by car (the A77 easily accessible from Prestwick) or by the popular train/bus service from Prestwick to Glasgow …and of course local buyers seeking to move to Prestwick and enjoy both its characterful town centre and sweeping promenade/seafront.
In our view, a excellent opportunity to acquire a desirable Detached Bungalow within favoured Prestwick. To view, please telephone BLACK HAY ESTATE AGENTS direct on 01292 283606. The Home Report is available to view here exclusively on our blackhay.co.uk website. If you wish to discuss your interest in this particular property - please get in touch with our Estate Agency Director/Valuer Graeme Lumsden on 01292 283606.
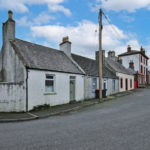 February 20, 2023 9:42 am
Published by Paula Haworth
February 20, 2023 9:42 am
Published by Paula Haworth
* NEW to Market - Available to View Now * A rare opportunity to acquire a small Cottage, believed to date circa 1900, within favoured Wigtown (designated in 1998 as Scotland’s National Book Town) on the “Machars Peninsula”, historically a very interesting area set amidst picturesque South West Scotland, located adjacent to the Solway with the Wigtown Bay Local Nature Reserve (LNR) just a few minutes walk from the property.
The cottage is located within a conservation area. A comfortable home to its owner over a number of years however it does now need modernisation with the Home Report detailing some of the works required, however the competitive price allows scope for the successful purchaser to upgrade to their own spec’/budget.
The property occupies an end of terrace/corner position, a short walk from the town hall/square. Access is via its main door entrance to the front which opens onto a semi-open reception hall which has a staircase to the side leading to the upper level whilst the lounge is located adjacent. A door to the rear of the lounge leads onto a central hallway off which a separate bedroom (No1 ) and bathroom are located either side, whilst the kitchen is located to the rear. A door from the kitchen opens onto the rear garden (noting that this has not been opened for some time and the garden itself is heavily overgrown). On the upper level, a 2nd bedroom with panoramic views towards Wigtown Bay on the horizon.
The specification includes mixed style electric heating together with mixed style windows. EPC – F. On-street parking is available.
It is fair to say the property will perhaps be of particular appeal to those clients seeking a “project” whether utilising their DIY skills or employing relevant trades to carry out upgrading works. Of broad appeal, whether as 1st Home or for the retired/semi-retired client or as a “bolt-hole”/holiday home.
The Home Report gives a clear indication of the current condition/likely works required, noting the Home Report Mortgage Value of £80,000 for the property in its current condition. Taking the aforementioned into account the property is offered for sale on a strictly “Sold as Seen” basis with no warranties/guarantees, noting the “services/utilities” appear disconnected and it would be the responsibility of the purchaser to deal with their reinstatement.
“Every picture tells a story”, so the saying goes …No 1 South Main Street is certainly presented in “Before” condition however it is only fair to reflect on its potential/wonderful location and how the “After” pictures might look. At the indicated price this is undoubtedly an excellent opportunity however please only view having taken into account the information provided here and in the Home Report. Serious potential purchasers are welcome to discuss matters in more detail with our Director/Valuer Graeme Lumsden on 01292 283606.
To confirm Viewing Arrangements please contact BLACK HAY ESTATE AGENTS on 01292 283606. The Home Report & Floorplan/Room Sizes are available to view exclusively on our blackhay.co.uk website.
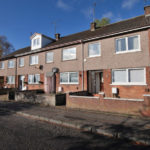 November 8, 2019 2:37 pm
Published by Paula Haworth
November 8, 2019 2:37 pm
Published by Paula Haworth
* NEW TO MARKET *
Enjoying wonderful countryside views from its sought after edge of Maybole Town location, this continually popular Terraced Villa occupies favoured End of Terrace position. A superb "Starter" Home, ideal for the 1st-Time Buyer, as 1st Family Home or perhaps for those wishing to "downsize". Occupied/Owned within the same family since built, therefore only the first time offered for sale on the open market.
Featuring neatly presented, well proportioned accommodation over 2 levels. Would benefit from minor modernisation (updating decor & perhaps kitchen) however it does feature a modern specification including both gas central heating & double glazing whilst an exceptionally stylish "glossy magazine" style bathroom has been fitted.
The accommodation comprises, entrance vestibule opening onto reception hall, lounge to the front with views across Ladywell Road/over far wall to sweeping countryside beyond, a separate breakfasting style kitchen to the rear (door to garden), whilst on upper level, bedroom No 1 to the front enjoys fabulous elevated countryside views, bedroom No 2 to the rear - both of double size, and the aforementioned very stylish bathroom (bath replaced) with full width low profile walk-in shower.
Attic storage is available. Both gas central heating & double glazing are featured. EPC - E. Private gardens are located to the front & rear (the rear has right of access for neighbour's wheelie bins). An outhouse is provided for external storage. On-street parking is available.
In our opinion.... a superb opportunity to acquire a well presented and most desirable End Terrace Villa which combines value for money/excellent accommodation with enviable countryside views. Internal viewing is highly recommended.
To arrange a Viewing Appointment please telephone BLACK HAY Estate Agents direct on 01292 283606. Outwith normal working hours our Call Centre (7 Day a Week - 8.30am to 11pm) is available on 0131 513 9477.
The Home Report (will be available soon) together with an expanded array of Photographs, & Floorplan for this particular property can be viewed here on our blackhay website.
The sale of this particular property is being handled by our Estate Agency Director/Valuer - Graeme Lumsden




