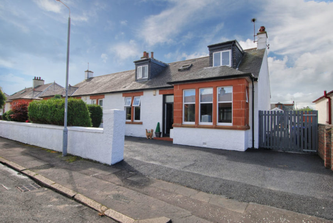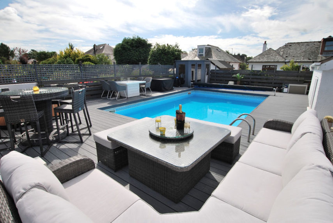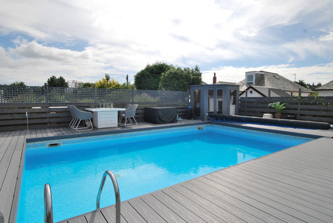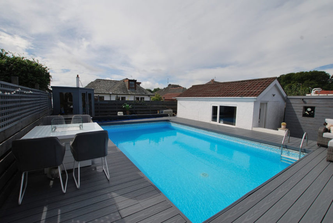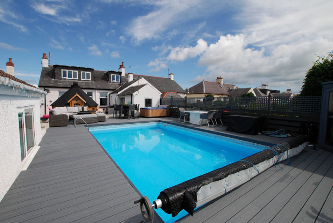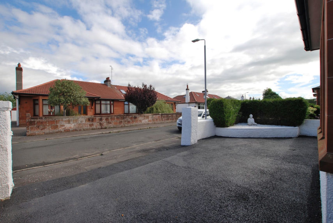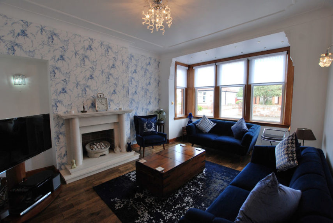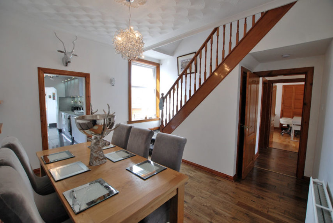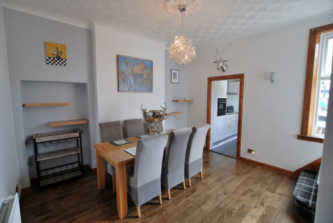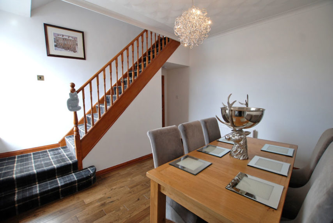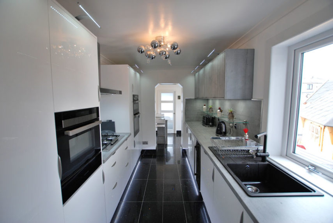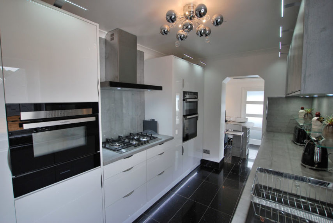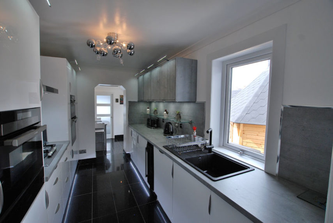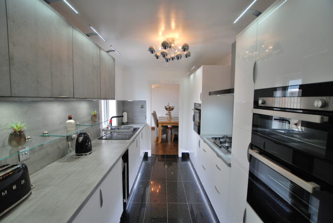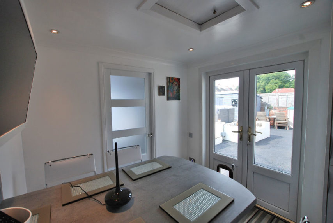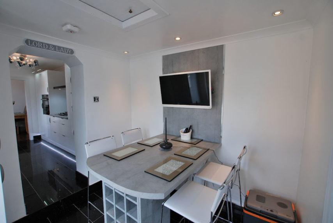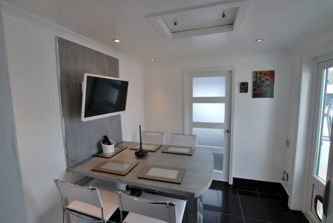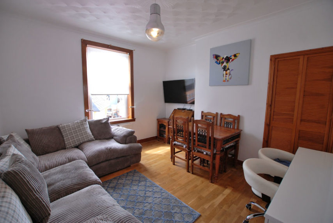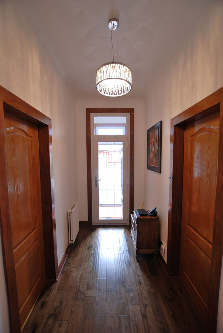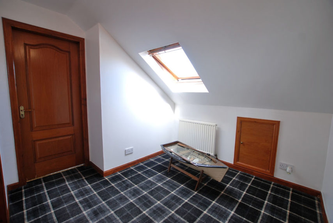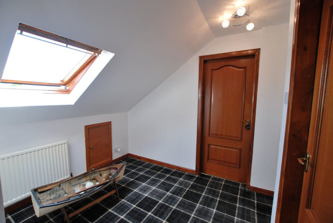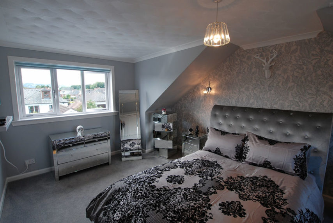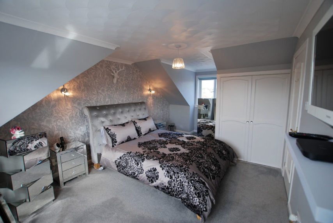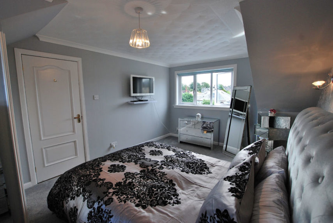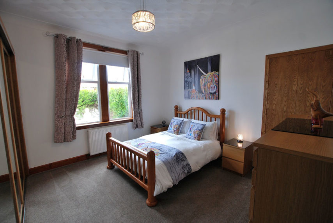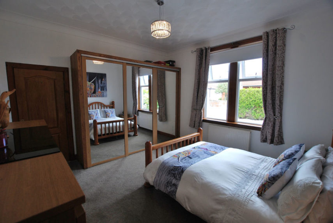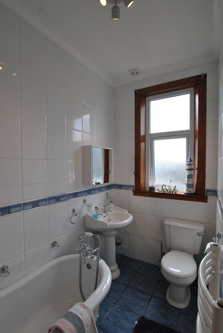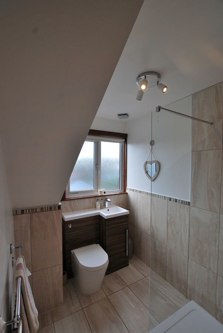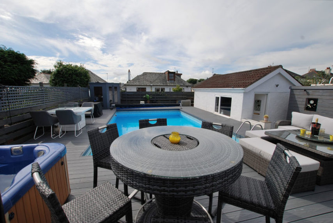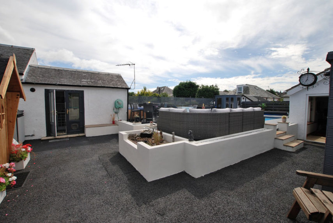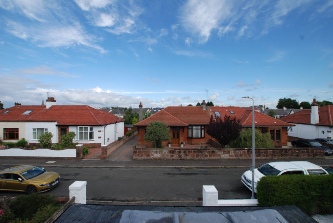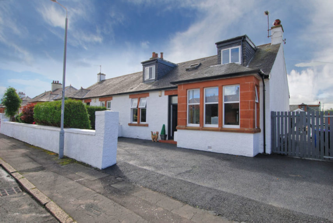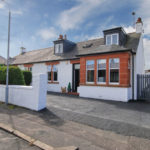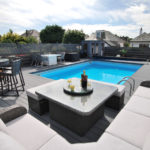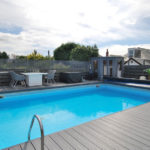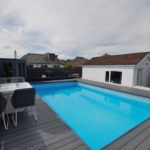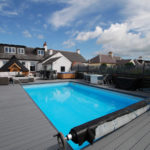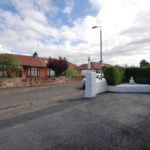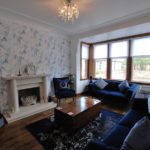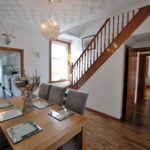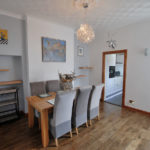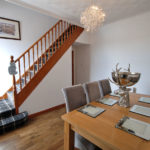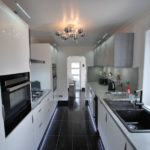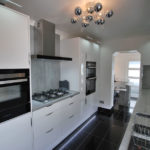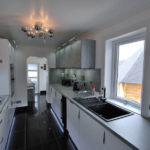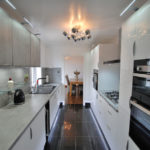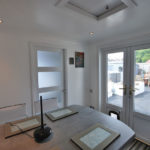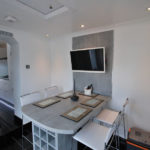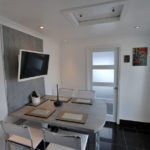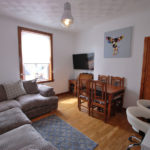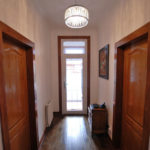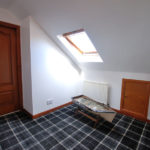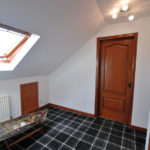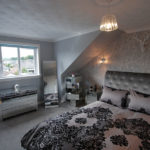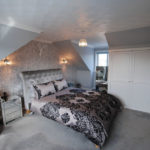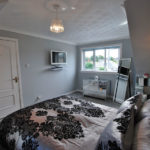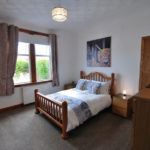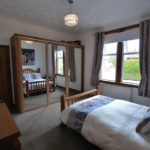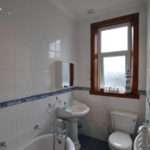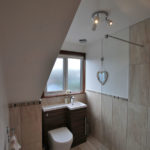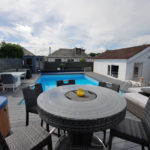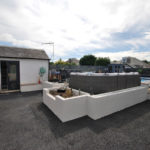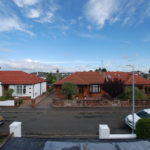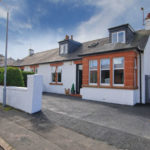Ayr, Westwinds, Bellevale Avenue, KA7 2RP
To pre-arrange a Viewing Appointment please telephone BLACK HAY Estate Agents direct on 01292 283606.
CloseProperty Summary
*NEW to Market - Available to View Now by Private Appointment*
View the superb Property Movie/Tour for Westwinds here on our website - simply click the "Virtual Tour" Tab above and the extended movie will play...
“Westwinds”, Bellevale Avenue, Ayr – A desirable Traditional Semi Detached Home with a wonderful “Secret” …when everyone was dreaming of holidays during “lockdown” our owners were secretly relaxing on holiday during those wonderful warm/sunny/blue sky days …by their Swimming Pool! …their Dream Home could be your Dream Home!
Located within a highly regarded residential locale “Westwinds” discreetly conceals its fabulous feature swimming pool to the rear. Internal viewing reveals a most appealing home comprising 6 well proportioned Main Apartments over 2 levels, blending character with contemporary style including an exceptional “luxury” kitchen installed at considerable expense by the current owners. In particular, a welcoming reception hall, impressive lounge, separate dining room, stunning kitchen - extensively fitted with an array of integrated appliances & a cosy semi-open plan breakfasting room & separate utility room adjacent. 4 bedrooms are featured with 2 on the ground floor & 2 on the upper level – with a stylish bathroom serving each level. The specification includes both gas central heating and double glazing. EPC – D. Private parking is provided to the front whilst on-street parking is also available.
Undoubtedly the external focal point is the pool/family area to the rear. The central swimming pool (heated with retractable cover) features a stylish decked surround with 3 social/seating areas inviting one to relax as if on holiday (without the poolside stress!) or enjoy social time with friends & family around the pool. The former garage now serves as an indoor social area adjacent to the pool (retreat if the rain arrives to delay the outdoor fun). A substantial high quality detached barbecue house is an optional extra (additional price to be negotiated).
In our view “Westwinds” is a desirable home without its swimming pool, however with the uncertainty ahead of holiday travel it will undoubtedly tick the boxes for those buyers who seek their Unique/Dream Home! To view this most appealing property please telephone BLACK HAY ESTATE AGENTS direct on 01292 283606. The Home Report is available to view here exclusively on our blackhay.co.uk website. If you wish to discuss your interest in “Westwinds” - please get in touch with our Estate Agency Director/Valuer Graeme Lumsden on 01292 283606.
Property Features
RECEPTION HALL
12’ 1” x 4’ 11”
LOUNGE
16’ 5” x 11’ 9”
DINING
12’ 10” x 9’ 7”
(sizes excl’ stair)
LIVING/FAMILY ROOM (alt’ 4th BEDROOM)
12’ 11” x 11’ 9”
KITCHEN
12’ 1” x 7’ 7”
BREAKFASTING ROOM
7’ 11” x 7’ 9”
UTILITY
5’ 3” x 7’ 9”
UPPER HALL
8’ 5” x 7’ 7”
BEDROOM 1
12’ 11” x 11’ 3”
(sizes excl’ wardrobes)
BEDROOM 2
18’ 5” x 11’ 1”
(sizes at widest points)
BEDROOM 3
18’ 3” x 9’
(sizes at widest points)
BATHROOM 1
8’ 11” x 4’ 11”
BATHROOM 2
8’ 2” x 5’ 6”
