Archives
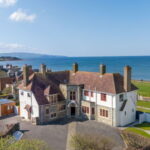 September 1, 2025 8:44 am
Published by Paula Haworth
September 1, 2025 8:44 am
Published by Paula Haworth
An exceptionally rare opportunity… “Gracefield” is a unique Detached Seafront Home of immense character & charm, originally built circa 1920’s overlooking Prestwick promenade, enjoying true panoramic sea views sweeping along the Ayrshire coastline with the Isle of Arran & Alisa Craig on the horizon.
This elegant home features an imposing stone pillared entrance onto an expansive courtyard which provides generous private parking with a detached double garage providing secure parking/storage. Private gardens extend around the property, lawned either side & across the sea view frontage, whilst a feature decked area is accessed from the living/dining/kitchen.
From the courtyard Gracefield displays fine architectural details, from its focal point arched main door entrance flanked by detailed windows, natural sandstone exterior finish rising to the high roofline topped by distinctive tall chimneys …whilst the sea view elevation is dominated by its picture windows to maximise the ever changing sea views.
Internally, traditional character features are retained, enhanced by a modern specification - in particular the kitchen & bathroom fittings. The main staircase is complemented by a 2nd (“maids”) stair (historically likely to have been for household staff) which enhances the flow/accessibility of this substantial home.
The expansive accommodation extends to approx’ 4400 sq ft (excl’ basement), easily providing flexible family accommodation or appealing to those wishing flexible space in which to entertain …comprising 9/10 main apartments over 2 levels with the front facing apartments enjoying panoramic sea views.
In particular the ground floor - main entrance through vestibule onto a most welcoming reception hall, impressive bay windowed formal lounge, semi-open plan living room with the separate sun room ahead inviting one to relax and “bathe” in the sea views, a wonderful bay windowed family room sits open-plan style to the extended dining/kitchen which features a stylish array of base/wall cabinets with integrated appliances, centrally a substantial breakfasting island serves as the “heart” of the kitchen area overlooking an extended array of patio doors which open onto the elevated decking - providing a connected outdoor space, a secondary hallway from the dining kitchen provides access to a laundry, utility, store & downstairs cloakroom/wc – all conveniently located adjacent to the secondary rear entrance/exit with its stable door design. In addition there is access to a useful basement storage area located below the “maids staircase”.
The main staircase from the reception hall rises to an expansive upper hall which befits this elegant home, providing access onto 6 bedrooms… with No 1 the master bedroom (en-suite unfinished) & bedroom No 3 to the front, bedroom Nos 2 and 4 situated behind these respective rooms whilst Nos 5 & 6 are located in the rear wing adjacent to the maids staircase. A main bathroom is located adjacent to bedrooms 3 & 4 whilst a shower room/wc is located adjacent to bedrooms 5 & 6.
The specification includes both gas central heating & double glazing. EPC – D. Solar roof mounted panels are discreetly installed on the south elevation. Private lawned gardens with traditional stone boundary wall extend across the sea view frontage of Gracefield with a private gate leading directly onto the promenade. The side gardens areas are tucked behind rendered privacy walling to match the main house frontage. As aforementioned, the courtyard provides highly valued private parking for multiple vehicles together with a hardstanding private play area. The double garage has remote door access whilst a very useful attached “Office” is available for those wishing to work remotely from the main house.
Prestwick remains Ayrshire's "property hotspot", with its vibrant/well established mixed main street shopping/restaurants/amenities. Public transport includes bus & train. Prestwick Airport is nearby whilst the property is also convenient for access to the A77/A78. This elegant home will appeal to select clients seeking a Unique Seafront Home, perhaps of particular interest to Glasgow based buyers/those relocating from South of the Border, seeking a change of lifestyle from city to seaside ...and a better work/life balance or indeed retirement.
Graeme Lumsden, BLACK HAY Estate Agency Director/Valuer comments...
" My own family connection is with the Mull of Kintyre and I am forever linked to the appeal of sea views, yet I have mostly lived in the countryside …secretly I yearn for a sea view as the seascape can change literally by the minute, whilst the countryside landscape is very much a seasonal change.
Gracefield is a wonderful opportunity …unique, elegant, substantial …enjoying fabulous panoramic sea views.
After 39 Years in the property industry, marketing/selling a myriad of homes …Gracefield easily secures the accolade of being a very Special Home. It will be a very lucky Buyer that settles in to enjoy all its qualities …and of course that magical sea view. “
To discuss your interest in this particular property please contact Graeme Lumsden, our Director/Valuer, who is handling this particular sale – 01292 283606. To secure a Private Viewing Appointment please contact BLACK HAY ESTATE AGENTS on 01292 283606. The Video Tour/Floorplan etc are available to view exclusively on our blackhay.co.uk website. The Home Report is available to view by contacting Graeme Lumsden - 01292 283606.
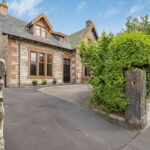 October 2, 2025 2:20 pm
Published by Paula Haworth
October 2, 2025 2:20 pm
Published by Paula Haworth
* New to Market - Available to View by Private Appointment Only * A wonderful opportunity to acquire a Charming Traditional Detached Home, circa 1860's, deceptive externally, cleverly concealing its unique accommodation of 13 Main Apartments, extending to circa 4000 square feet, over 2 levels.
Flexibility in terms of how one can use a larger home is often an easy way of summarising a large number of apartments within a larger house however in our opinion Abington provides true flexibility as it can offer independent living space to suit a growing family, grandparents requiring assisted living, those looking for separate "work from home" space or perhaps the option for Air BNB style accommodation/income (subject to any required local authority permissions).
This superbly presented home combines its original character with a quality contemporary specification, the current owners having clearly enhanced the property during their ownership, now presented in "ready-to-move-in" condition.
The Main House comprises - On the ground floor, entrance vestibule onto the reception hall, formal lounge, separate living room/snug, luxury style kitchen which is generously appointed with focal point centre island, integrated appliances - on open-plan style with the adjacent dining/family room, secondary hallway with 2 bedrooms (Nos 4 & 5) off plus useful utility area & separate cloak/boot room. On the upper level, the "master" bedroom (No 1) with en-suite & separate dressing room, 2 further bedrooms (Nos 2 & 3), a useful study together with the main bathroom serving the additional bedrooms on this level.
The Guest Accommodation - accessed via the secondary hallway on the ground floor, with discreet staircase leading to this "hidden" accommodation, comprising bedroom No 6 with a separate shower room/wc.
The Annex - presently providing independent accommodation for the owners parents, accessed via either the secondary hallway on the ground floor or rear external patio door entrance, comprising on ground floor, lounge, separate kitchen, whilst on upper level 2 further bedrooms (Nos 7 & 8) with No 7 featuring an en-suite.
The specification includes both gas central heating & double glazing. EPC - D. Private gardens are situated to the front & rear, the front hedged for privacy, with monobloc/tarmacadam driveway which extends from front/side to rear providing multiple parking (incl' electric charging point). An attached garage provides secure parking/additional storage. The rear gardens are of larger size, lawned with patio area, summer house and "hidden seating area" - a welcoming space for children to enjoy or parents/friends to relax when the warm/sunny weather beckons.
Prestwick remains Ayrshire's "property hotspot", with its vibrant/well established mixed main street shopping/restaurants/amenities. Public transport includes bus & train. Prestwick Airport is nearby whilst the property is also convenient for access to the A77/A78. This elegant home will appeal to select clients seeking a Unique Seafront Home, perhaps of particular interest to Glasgow based buyers/those relocating from South of the Border, seeking a change of lifestyle from city to seaside ...and a better work/life balance or indeed retirement.
Graeme Lumsden, BLACK HAY Estate Agency Director/Valuer comments...
" Over almost 4 decades within the property industry I have enjoyed marketing & selling many different styles & values of property. I have watched the evolution within the housing market driven in-part by changing lifestyles/workplaces bringing new demands from homebuyers.
Traditional Premium Homes can struggle to provide the flexibility that is now so desirable ...however Abington successfully delivers all the positives of owning a Traditional Character Home ...for instance, not being squeezed into a New Homes Development with repetitive house styles and the feeling of being boxed-in ...whilst being able to also deliver the flexibility to accommodate changing circumstances & individual requirements. Abington can easily welcome a family wishing to spill out into all the available space or it can divide itself into what is needed.
In my view, the New Owners can have it all ...flexible, adaptable with all the joy of owning a substantial Character Home ...the current owners have done all the hard work ...the New Owners only have to enjoy it. "
To discuss your interest in this particular property please contact Graeme Lumsden, our Director/Valuer, who is handling this particular sale – 01292 283606. To secure a Private Viewing Appointment please contact BLACK HAY ESTATE AGENTS on 01292 283606. The Video Tour/Floorplan etc are available to view exclusively on our blackhay.co.uk website. The Home Report is available by contacting Graeme Lumsden.
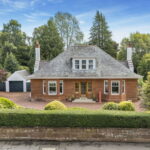 October 14, 2025 1:53 pm
Published by Paula Haworth
October 14, 2025 1:53 pm
Published by Paula Haworth
“Rosewood” - A rare opportunity to acquire an exceptional home located within highly regarded Monument Road, Ayr. This desirable Traditional “Chalet Style” Detached Bungalow, of distinctive Red Sandstone finish, enjoys picturesque setting amidst delightful larger size landscaped gardens which afford highly valued privacy.
As one enters the private driveway this splendid home is of instant appeal with internal viewing revealing a beautifully presented home with well proportioned 6/7 Main Apartment accommodation featured over 2 levels, of broad appeal, ready to move-in.
In particular, the ground floor accommodation comprises, an impressive reception hall, most appealing formal lounge & separate dining room – both bay windowed with delightful garden views to the front, very well appointed breakfasting kitchen with integrated appliances, informal living/tv room (again bay windowed) enjoying charming garden views to the rear (this room could be utilised as a 4th bedroom, if required), bedroom No 1, a very stylish main bathroom (larger shower cubicle instead of bath), a most appealing larger conservatory to the rear invites one to enjoy the panoramic garden views. A discreetly positioned staircase to the rear of the reception hall leads to the upper hallway off which 2 further bedrooms are provided (No 2 and No 3 - “The Master Bedroom” which overlooks the rear) together with a useful boxroom and stylish 4 piece bathroom serving the upper apartments.
The specification includes both gas central heating & double glazing. EPC – D. The picturesque gardens wrap around front/side to rear, bounded by mature hedging for added privacy, larger shaped lawn with flower/shrub borders/mature trees & attractive patio areas. An array of garden outbuildings (excluding the detached office & barbeque chalet) are featured including a timber built cabin functioning as a discreet private drinks bar/lounge (noting the telephone box etc are not included in the sale). Ample private parking is provided with the ability to turn within the expansive stone-chipped driveway area to the front, whilst the garage to the side provides secure parking/storage.
Ayr is located on the South West Coast of Scotland, its coastline location proves popular with locals & visitors alike. A wide array of local amenities are accessible whilst the A77/A79 provides links north or south. Public transport including regular train/bus services from Ayr are available whilst Prestwick Airport is within easy travelling distance. Ayr/Alloway has an excellent choice of well regarded schooling including the favoured Alloway Primary School whilst private schooling is available via Wellington School. Ayrshire is famed for its Golf Courses, historical connection with “the Poet” Robert Burns and many worthy historical attractions …and of course its sweeping seafront.
Graeme Lumsden, Director/Valuer of BLACK HAY Estate Agents comments…
“ After almost 4 decades as a property professional I still appreciate the experience of walking into the driveway of a particular property which radiates instant appeal.
It’s a rare quality, a home which almost beckons you inside ...Rosewood does that without any razzamatazz. The successful purchaser/s will be delighted knowing that experience awaits them ...every time they arrive home. “
To discuss your interest in this particular property please contact Graeme Lumsden, our Director/Valuer, who is handling this particular sale – 01292 283606. To secure a Private Viewing Appointment please contact BLACK HAY ESTATE AGENTS on 01292 283606. The Video Tour/Floorplan etc are available to view on our blackhay.co.uk website whilst the Home Report is available by contacting Graeme Lumsden.
 July 21, 2025 2:22 pm
Published by Paula Haworth
July 21, 2025 2:22 pm
Published by Paula Haworth
“Laighmuir Cottage” ….a charming Character Home. This Traditional Detached Villa dates from 1878 with its visually appealing Chalet Style design thoughtfully complemented by the uniquely patterned slate work …it simply makes one pause & smile at the subtle skill displayed by a renowned local roofer who undertook the re-roofing works in 2018.
Adding to its considerable appeal is the most appealing & well proportioned 6/7 Main Apartment Accommodation (extending to just over 2000 sq ft) featured over 2 levels which provides flexibility of use – presently configured as 2 public rooms, 4 bedrooms plus conservatory. Internally, original character features remain, complemented by a modern specification – particularly the 2 bathrooms.
The property is centrally positioned within Dunlop, set amidst mature private gardens whilst conveniently a private driveway with detached double garage is located to the side.
The accommodation comprises on ground floor – entrance vestibule leading onto a welcoming reception hall, bay windowed lounge and dining room are located to the front whilst an additional “downstairs” bedroom (No 4) is positioned behind the lounge to the rear – this could easily be utilised as a 3rd public room if required, the kitchen is also to the rear whilst a desirable larger size conservatory overlooks the enclosed rear gardens, finally the very stylish main bathroom is located off the reception hall. On the upper level – a larger upper hallway/landing easily adapts as an informal study area whilst also leading onto 3 further bedrooms (Nos 1, 2 & 3) with the “master” bedroom (No1) featuring a modern en-suite.
The specification includes both gas central heating and double glazing. EPC – D. Private mature gardens are situated the front, side & rear. The aforementioned double garage provides secure parking/additional storage whilst the private driveway provides off-street parking.
Dunlop is a popular semi-rural village, yet only approx’ 2.5 miles from Stewarton & approx’ 8 miles from the A77. It is popular locally within Ayrshire, however of particular appeal to homeowners commuting to Glasgow or Prestwick/Ayr etc. Local amenities including convenience shopping. The local school is Dunlop Primary School. Bus & train services are available with the train station in Dunlop being a notable attraction for homeowners seeking convenience commuting (a short walk from the property).
Graeme Lumsden, Director/Valuer of BLACK HAY Estate Agents comments…
“ Over almost 4 decades within the property industry I have enjoyed marketing & selling many different styles & values of property. On one hand it would be professional to say that I don’t have favourites ...however being honest, I started out selling traditional homes in the West End and South Side of Glasgow …it’s fair to say that I have never lost my love particularly of Victorian/Edwardian homes and the Art Nouveau/Deco eras …indeed I have lived for many years in a Traditional Home in Galloway dating from the 1840’s.
So… when I saw/visited Laighmuir Cottage it brought a broad smile to my face, knowing that we are all simply custodians of the homes in which we live, forming part of their history …I appreciated that the current owners have certainly enjoyed their time as owners, now reluctantly moving as the beautiful far north of Scotland has captured their hearts.
The undoubted visual appeal of Laighmuir Cottage, its substantial/character accommodation and that joyful slate roof design await the arrival of the successful new owners. In my view, they will be very lucky new owners indeed …a fabulous Detached Villa for the price of a Glasgow West End or South Side Tenement …how can one resist? “
To discuss your interest in this particular property please contact Graeme Lumsden, our Director/Valuer, who is handling this particular sale – 01292 283606. To secure a Viewing Appointment please contact BLACK HAY ESTATE AGENTS on 01292 283606. The Home Report, Floorplan/Room Sizes and Virtual Tour are available to view here exclusively on our blackhay.co.uk website.
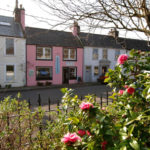 December 15, 2024 9:41 am
Published by Paula Haworth
December 15, 2024 9:41 am
Published by Paula Haworth
ReadingLasses, an award winning Cafe/Bookshop (with its own Private Flat) an acknowledged focal point within Wigtown, Scotland’s National Book Town, home of the thriving Annual Wigtown Book Festival which attracts leading authors/speakers/actors etc.
For all its charm and delights this is a successful & profitable business of appeal to both the seasoned business owner or those seeking an opportunity to take a different direction ….all picturesquely set on Scotland’s South West/Solway Coast.
Often referred to as the Pink Bookshop/Café, the building is believed to date circa 1830's (to be confirmed from Title Deeds), formerly a private home, butchers and a solicitors, it started its new life as "Reading Lasses" in 1998 when Wigtown was awarded Scotland's National Book Town status, and it gradually established itself as a feminist bookshop with the café being introduced later.
The property is set amidst a Traditional Terrace of Stone Built properties, comprising a mix of privately owned homes with some commercial properties, overlooking the picturesque central town park with adjacent bowling green. Over 2 levels with an extended ground floor to the rear and large attached single storey outbuildings including “The Hut” …whilst on the upper level a Private Two Bedroom Flat serves as a very stylish & comfortable retreat out of hours.
The Café Bookshop area occupies the entire ground floor, entered via the main door front entrance onto a reception hall with a public wc located off, the main front facing building features a cosy "Snug" with seating whilst adjacent a separate seated lounge area known as the "Woman's Book Room".
Moving through from the front to the charming "Middle Café" which is a popular central area with multiple seating areas overlooked by a kitchen/bar/cake counter which serves as a very popular focal point (with the till area adjacent) - window views from here to the rear garden which features outdoor seating.
Moving rearwards from the Middle Café to the bright/contemporary styled Garden Café (GC) which has a large seated area serving visitors with a focal point Dowling multi-fuel Fire for chillier days whilst a cleverly screened kitchen area provides a convenient preparation area for delivering the menu selections for visitors, a 2nd public wc serves the Garden Café.
A rear door from the GC leads onto the outdoor seating and the pathway which stretches rearwards alongside the substantial newly refurbished outbuildings (noting that there is a right of way for adjacent private homeowners along the rear pathway to the rear lane as their gardens are located on the opposite side of the pathway).
The presentable & refurbished existing outbuildings are split into 3 main areas, developed to provide additional storage & occasional venues for external/seasonal events. Clearly they offer further potential (noting planning permission/use requirements for any alterations or change of use). Beyond the outbuildings are private gardens which provide a home grown produce area, private seating for the owner with the rearmost (area next to the stone boundary wall/lane) being lawned with mature trees and breathtaking glimpses of the splendid Solway Coast on the horizon.
An internal private door/staircase just off the Middle Café leads to the Private Flat which occupies the upper level. Tastefully presented apartments are featured, used by the owner, comprising a welcoming reception hall, most appealing lounge with views over the park/bowling green, charming "master" bedroom (No 2) to the rear with additional bedroom (No 2) to the front (currently a study - could be a separate kitchen, subject to any required planning etc) whilst a very stylish bathroom is situated off the reception hall.
The specification includes central heating (Oil) and double glazing. Mains water, electricity and drainage. ReadingLasses is currently licenced to serve alcohol.
Reading Lasses normally opens year round with the hours/days of opening usually 10am to 4pm 5 Days a week - Closed each Wednesday & Sunday. The income is divided between the very popular Café and the extensive bookshop/gift sales. The annual Wigtown Book Festival provides a very healthy uplift in income during the Autumn period whilst the most productive months for turnover will be Spring/Summer. The new owner may consider developing the business further, perhaps extending hours, developing bookshop sales or looking at more events, however the existing owner has successfully developed the business, originally with the emphasis on the Café with the bookshop sales developing/adding to the income stream. Turnover is financially very healthy providing profits/salary for the owner whilst providing for overheads/staff costs. The existing staff have been with the business for some time and are believed to be happy to remain within the business following its sale. The business is only being offered for sale due to the owner retiring (there may be an option for an informal "handover" period to allow the new owners to familiarise themselves with the property).
Summary - Multi Award Winning Café Bookshop with Outbuildings, located in Scotland's National Book Town, refurbished/developed/enhanced by its current Owner, successfully/profitably trading, 33 indoor covers plus up to 12 covers externally (weather permitting), currently licenced, existing staff happy to consider working with the new owner. Private 2 Bedroom Flat on upper level. A "Turnkey" business, ready to trade from Day 1 of New Owners purchase. Option to develop further (subject to any required planning permission etc).
The Owner will happily consider serious enquiries via their estate agent - Contact Graeme Lumsden, Director/Valuer of BLACK HAY ESTATE AGENTS - blackhay.co.uk
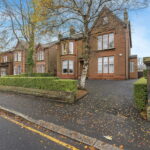 November 5, 2025 4:42 pm
Published by Paula Haworth
November 5, 2025 4:42 pm
Published by Paula Haworth
“Oakfield” No 53 London Road – A rare opportunity to acquire a splendid Upper Conversion which pleasingly retains immense character & charm, featuring 5 well proportioned Main Apartments with its own private main door entrance (to the side).
A “horseshoe” shaped driveway provides access to the front (shared with the Main Door Conversion) Private driveway parking to the right-hand side together with the substantial former Coach House/Stable and a delightful mature/private garden area are included as part of the sale.
Historically this impressive Traditional Red Sandstone Detached Villa was built circa 1888, subsequently acquired by current owners family in 1964, thereafter it was converted into a Main Door & Upper Conversion circa 1984 to accommodate members of the same family, however in separate homes.
The most appealing accommodation comprises, a welcoming dining style hall, an elegant and susbtantial bay windowed lounge with "eye-catching" low-drop windows, separate kitchen with breakfasting space, 3 bedrooms (2 currently used as informal public rooms) and bathroom (shower instead of bath). Also noting the inviting "hidden" conservatory nestling to the rear of the former coach house. Traditional features retained include the intricate/decorative cornicing, panelled doors with decorative detailing, the fire surround in the lounge etc.
The specification includes both gas central heating and double glazing. EPC – Tbc. Private parking is provided to the side. A substantial Detached Former Coach House/Stable (complete with the original hay-loft & charming original timber panelling) is also situated to the side – this provides secure parking/storage with a useful utility style area. In addition a most appealing “hidden” conservatory is attached to the rear, enjoying delightful private garden views. The private gardens to the rear are a wonderful outdoor space to enjoy/relax/potter when the good weather beckons, reflecting the owners keen interest in same, well established with a variety mature shrubs, flowers & fruit trees.
Kilmarnock is conveniently located approx’ mid-way between Glasgow and the sweeping Ayrshire Coastline, as a result it is particularly popular with commuters seeking easy commuting/travel (by car, train or bus) to/from Glasgow, or one can enjoy the variety of Ayrshire’s sweeping coastline including popular seaside towns of Prestwick, Troon and further afield. There are direct rail links to Glasgow, Ayr (and Dumfries) whilst bus travel is equally convenient. The A77/M77 connects with Glasgow – approx. 25 miles/30 minutes by car whilst one can also travel to the southwest of Scotland via the A77/A75. Glasgow Prestwick Airport is approx’ 10 miles. Ayrshire is notable for its famous Golf Courses.
Graeme Lumsden, Director/Valuer of BLACK HAY Estate Agents comments…
“ With 39 Years in the Property Industry and thousands of properties sold on behalf of my clients ...I have also been fortunate to own/live in different style properties & locations, including a wonderful conversion.
When I first approached Oakfield I was immediately reminded of the fine Traditional Villas & Conversions which I valued/sold in my home city of Glasgow during my near 2 decades working in Glasgow’s West End & South Side.
The family history of this wonderful home tells its own story ….a much loved Period Home which was then adapted to meet changing needs, yet it retains an immense amount of its original character & charm with the added benefits of the former coach house/garage and private garden share.
Interestingly I remember my association with Cala Homes and when they opted to build New Homes in Kilmarnock (followed by other builders) as they sought an alternative option for Commuter Buyers. Kilmarnock was perfect as it was central for either Glasgow or the Ayrshire Coast.
So, we find this fabulous home which ticks the boxes in terms of its most appealing style/character/space together with easy access to Glasgow or the Coast.
Oakfield/No 53 London Road is a wonderful opportunity for the Buyer seeking a Special Traditional “Glasgow Style” Home …however without the huge Glasgow premium!
In my view, the successful Buyer/s will be delighted when they receive their keys and become the new owners/custodians of this very Special Home ”
To discuss your interest in this particular property please contact Graeme Lumsden, our Director/Valuer, who is handling this particular sale – 01292 283606. To secure a Private Viewing Appointment please contact BLACK HAY ESTATE AGENTS on 01292 283606. The Video Tour & Home Report are available by clicking on the relevant “Tabs” on this page.
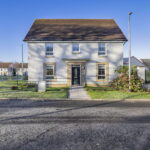 January 8, 2026 10:15 am
Published by Paula Haworth
January 8, 2026 10:15 am
Published by Paula Haworth
A rare opportunity to acquire a highly desirable 4 Bedroom Modern Detached Luxury Style Villa by highly regarded David Wilson Homes. Enjoying favoured setting with pleasing tree-lined open outlook to front. A very comfortable home to its owners, the property is now presented “ready to move-in”.
This attractively styled 6 Main Apartment Villa was completed circa 2013 and purchased brand new by the owners. Internal viewing reveals a very comfortable and stylish home, comprising on ground floor, reception hall with useful “downstairs” wc off, lounge with feature box-shaped bay window to the front, to the rear a favoured open-plan style dining/kitchen/family room features patio doors opening onto the private rear gardens. On the upper level, 4 bedrooms – the “master” No 1 being of larger size with a stylish en-suite, plus 3 further bedrooms. A 4 piece main bathroom serves the remaining bedrooms.
The specification includes both gas central heating & double glazing. EPC – C. Attic storage is available. A detached garage provides secure parking/storage with a lengthy private monobloc driveway providing off-street parking, on-street parking is also available. Neatly presented gardens are featured, combining lawned & patio areas.
In our view, this particular residential development has a more interesting/less congested layout than many modern developments. Monkton is popular due to its convenient location with Glasgow commuters valuing the easy access that the A77 provides, noting train/bus services also cater for those wishing to travel by public transport. Prestwick and its sweeping seafront are within easy reach or one can travel beyond in either direction to Troon or Ayr to enjoy their seafront promenades. Convenience shopping is available within Monkton itself. An excellent modern Primary School is within walking distance. Ayrshire is of course also famed for its world renowned golf courses and there is also a marina in Troon.
In our opinion ...a superb opportunity to acquire a most appealing 6 Main Apartment Luxury Style Detached Villa, flexible for a family or a couple looking for extra space. To view, please telephone BLACK HAY ESTATE AGENTS direct on 01292 283606.
To discuss your interest in this particular property please contact Graeme Lumsden, our Director/Valuer, who is handling this particular sale – 01292 283606. To secure a Private Viewing Appointment please contact BLACK HAY ESTATE AGENTS on 01292 283606. The Video Tour/Floorplan etc are available to view on our blackhay.co.uk website whilst the Home Report is available by contacting Graeme Lumsden.
 February 20, 2024 9:00 am
Published by Paula Haworth
February 20, 2024 9:00 am
Published by Paula Haworth
* NEW to Market - Available to View Now * Seldom available within favoured Prestwick locale, convenient easy walking distance of the seafront/promenade, No 10 Douglas Avenue has been a much-loved family home over decades, with the opportunity now for a new owner to acquire their next home to take them through their future years, whether with family or not.
An attractively styled Traditional Semi Detached Villa externally, internally featuring 5 well proportioned/flexible apartments over 2 levels with the undeveloped attic perhaps beckoning further development potential, noting similar properties nearby and their individual attic developments (subject of course to acquiring planning permission etc).
Prestwick remains Ayrshire’s “property hotspot”, with its well established mixed main street shopping/restaurants/amenities, whilst the sweeping promenade/seafront is within walking distance or a short cycle/car journey. Traditional Homes remain ever popular, of broad appeal and valued locally by family, professionals and retired/semi retired clients whilst further afield they attract Glasgow based buyers/those relocating from South of the Border, seeking a change of lifestyle from city to seaside ...and a better work/life balance.
A very comfortable home to its family over many years. Internal viewing reveals a flexible layout of well proportioned accommodation comprising on ground floor, a welcoming reception hall with staircase to the side (with a useful “downstairs” wc adjacent) leading to the upper level, a most appealing formal bay windowed lounge to the front with equally spacious dining/family room directly behind – this could be a 4th bedroom, if required, whilst a separate “L-shaped Galley Style” kitchen wraps around partially to the rear with access onto the gardens from here. On the upper level a bay windowed “master” double bedroom (No 1) to the front enjoys attractive sea views on the skyline with the golf course just beyond the adjacent newer build properties, bedroom No 3 directly behind is again of spacious proportion, whilst the smaller bedroom No 2 is also situated to the front, the main bathroom is located off the upper hall to the rear.
The specification includes both gas central heating and double glazing. EPC – D. Neatly presented mature private gardens are located to the front & rear, whilst a private gated driveway provides off-street parking and leads to a detached garage positioned to the rear. On-street parking is also available nearby.
In our view, a rare opportunity to acquire a well proportioned desirable home which invites one to ponder …whether to switch the lounge to upstairs to enjoy those fantastic elevated views, use the existing lounge as a family/dining room and the remaining rooms serve as bedrooms over 2 levels …with the undeveloped attic tweaking one’s attention as to what it could be (subject to that planning permission of course).
No doubt this Charming Home will attract interest whether in its current format or for the potential that it offers… To view, please telephone BLACK HAY ESTATE AGENTS direct on 01292 283606. The Home Report is available to view here exclusively on our blackhay.co.uk website. If you wish to discuss your interest in this particular property - please get in touch with our Estate Agency Director/Valuer Graeme Lumsden on 01292 283606.
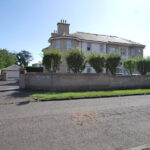 November 5, 2025 9:35 am
Published by Paula Haworth
November 5, 2025 9:35 am
Published by Paula Haworth
* NEW to Market - Available to View by Private Appointment * An exceptional MODERN LUXURY FLAT enjoying favoured top floor/corner position within desirable Victoria Mansions Residential Development, just off Victoria Park with its rich variety of Traditional Character Homes. Ayr's sweeping seafront/promenade is only a few minutes walk away, as is Ayr Town Centre.
This most appealing & desirable 4 Main Apartment Home has been comprehensively refurbished by the current owners, now presented to "Show Flat" standard, likely to be of particular interest to the discerning client seeking a home which they can simply move-in, relax & enjoy …whether as a main residence or a luxury “bolt-hole”.
The development is neatly presented being professionally managed. There is a dual entrance/exit to the development grounds whilst the building itself features a central communal security entrance onto a carpeted communal reception hall with lift (or stair) access leading to the top floor off which Apartment G is located. An allocated parking space & secure single garage are conveniently located within the development.
The beautifully presented accommodation enjoys attractive elevated views with the valued privacy afforded by its desirable top floor position. In particular comprising, welcoming reception hall, wonderful corner lounge with generous feature windowing, separate breakfasting kitchen – very stylish, re-fitted with an array of base/wall cabinets/integrated appliances (noting no hob fitted as the property was a “bolt hole” for its owners who envisaged little home cooking), larger master bedroom (No 1) with very stylish re-fitted en-suite, 2 further bedrooms (Nos 2 & 3) provided - No 2 presently used as a delightful snug/tv room whilst No 3 is a charming additional bedroom. A most appealing well proportioned main bathroom is situated off the reception hall (again this having been stylishly re-fitted).
The specification includes both gas central heating & double glazing. EPC - C. The development is professionally managed with appointed factors ensuring communal matters are attended to, with the expected presentation standards being clearly evident. Costs shared communally (details upon request). A private garage & allocated parking space are conveyed with the sale of the property.
Ayr is located on the South West Coast of Scotland, its coastline location proves popular with locals & visitors alike. A wide array of local amenities are accessible whilst the A77/A79 provides links north or south. Public transport including regular train/bus services from Ayr are available whilst Prestwick Airport is within easy travelling distance. Ayr/Alloway has an excellent choice of well regarded schooling including the favoured Alloway Primary School whilst private schooling is available via Wellington School. Ayrshire is famed for its Golf Courses, historical connection with “the Poet” Robert Burns and many worthy historical attractions …and of course its sweeping seafront.
Graeme Lumsden, Director/Valuer of BLACK HAY Estate Agents comments…
“ Notwithstanding my 39 Years in the Property Industry and the thousands of properties sold on behalf of my clients ...I have also been fortunate to own/live in quite an array of different properties/locations, including a number of Luxury Flats over the years. Victoria Mansions reminds me of the highly desirable Luxury Flats in Glasgow’s West End & South Side which remain as sought after today as when they were first built.
The added attraction of this development is its charming position in one of Ayr’s most desirable established locales …together with easy access to Ayr’s sweeping promenade/seafront which encourages one to embrace promenade walks on the best of days or wrap up for those bracing autumn/winter walks where one leans into the wind & rain yet enjoys the exhilaration that only a wild sea can deliver.
In my view, Apartment 4G Victoria Mansions is an exceptional home with its high quality/bespoke interior absolutely ready to move-in and embrace its new owners, offering the many benefits & welcome convenience that flat living provides …and when the New Owners want to do something else, simply lock up & leave …that’s the magic of flat living! ”
To discuss your interest in this particular property please contact Graeme Lumsden, our Director/Valuer, who is handling this particular sale – 01292 283606. To secure a Private Viewing Appointment please contact BLACK HAY ESTATE AGENTS on 01292 283606. The Home Report is available by clicking on the "View Home Report" Tab on this page.
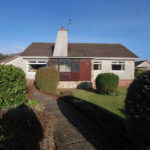 February 23, 2023 4:22 pm
Published by Paula Haworth
February 23, 2023 4:22 pm
Published by Paula Haworth
* NEW to Market - Available to View Now * A rare opportunity within this particularly favoured locale to acquire a most desirable corner sited Detached Bungalow. Featuring 5 Main Apartments (all on-the-level) with an undeveloped attic offering further development potential, subject to required planning permission etc. Set amidst neatly presented/mature private gardens which wrap around the front/side to the rear.
The property has been a comfortable home to its current owners over many years however the successful purchaser will no doubt choose to modernise to their own style/budget, with the competitive price allowing scope to do so. Noting the Home Report Mortgage Valuation figure of £285,000 for the property as currently presented.
Access is via the main entrance porch to the front which is most welcoming (a useful wc situated off) with inner main door opening onto an L-shaped reception hall which provides access to the remaining apartments (the access hatch to the loft area is located within the hallway). A most appealing well proportioned lounge is situated to the front with feature glazing to the side & rear walls whilst a door to the rear leads to the separate dining room. The kitchen can be accessed from the hallway or dining room (noting it is “dated” in style). 3 bedrooms are provided – 2 to the front & 1 to the rear. The bathroom has been re-fitted with stylish modern fitments, featuring a large walk-in shower cubicle (rather than a bath).
The specification includes both gas central heating and double glazing. EPC – D. Private gardens are featured to the front/side & rear, a mixture of lawns and established shrubs/flowers together with paved pathways. To the side of the property (as pictured), a double garage block with double driveway (noting the neighbouring property on the opposite corner has their double garage block attached). On-street parking is also available, if required.
Ayr is located on the South West Coast of Scotland, its coastline location proves popular with locals & visitors alike. A wide array of local amenities are accessible whilst the A77/A79 provides links north or south. Public transport including regular train/bus services from Ayr are available whilst Prestwick Airport is within easy travelling distance. Ayrshire is famed for its Golf Courses, historical connection with “the Poet” Robert Burns and many worthy historical attractions …and of course its sweeping seafront.
In our view, an excellent opportunity to acquire a highly desirable Detached Bungalow which will be of particular interest to those clients seeking a home which they can re-style. To discuss your interest in this particular property please contact Graeme Lumsden, our Director/Valuer, who is handling this particular sale – 01292 283606. To secure a Viewing Appointment please contact BLACK HAY ESTATE AGENTS on 01292 283606. The Home Report is available to view exclusively on our blackhay.co.uk website.









