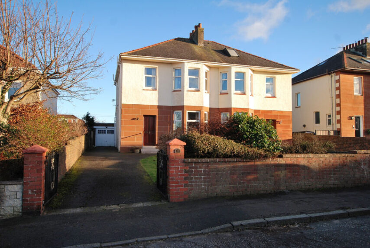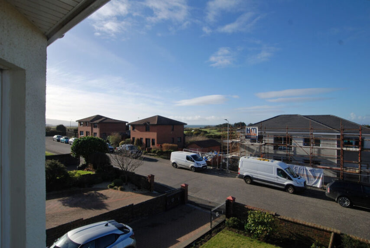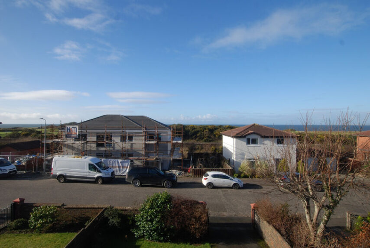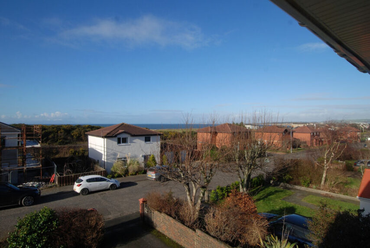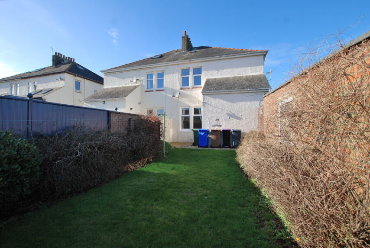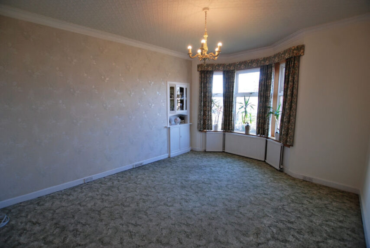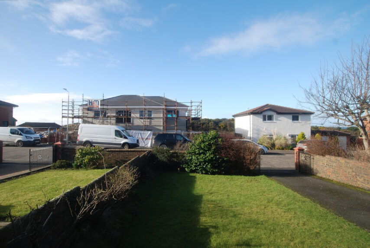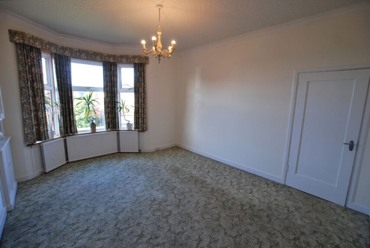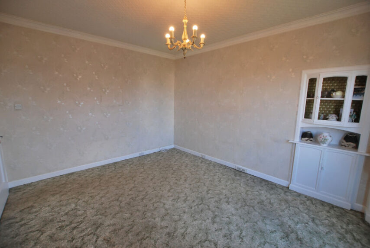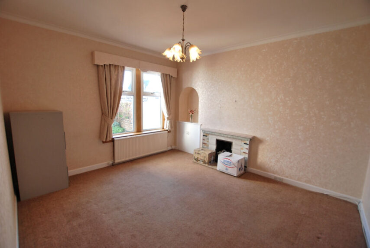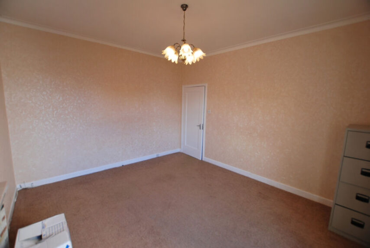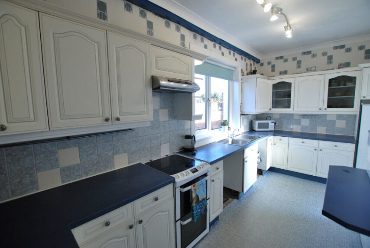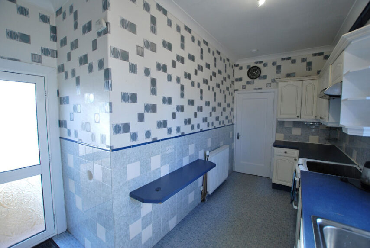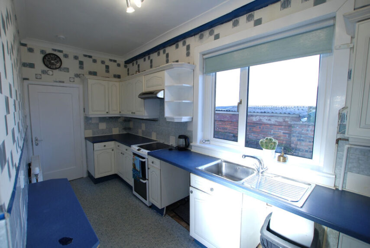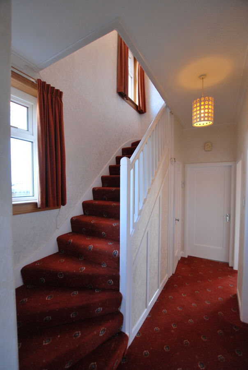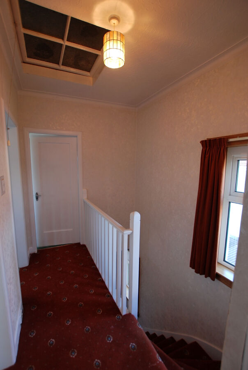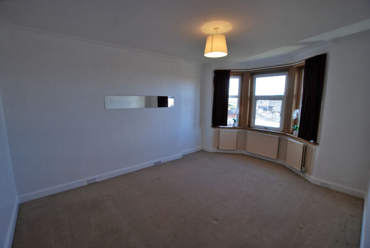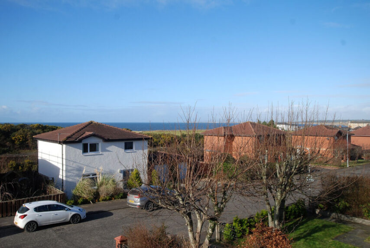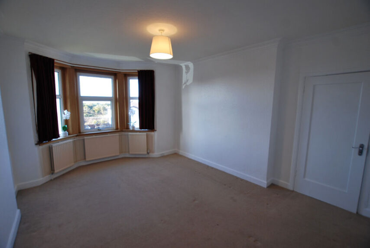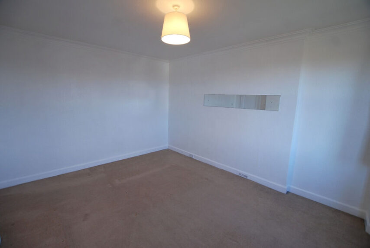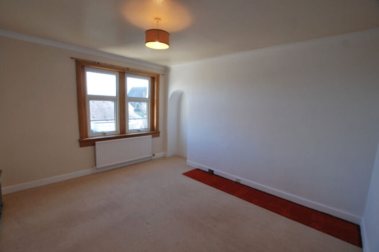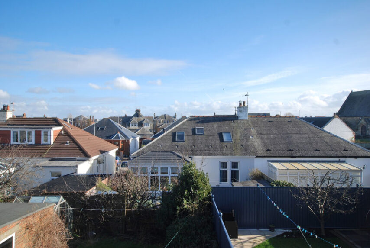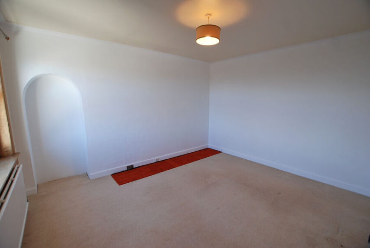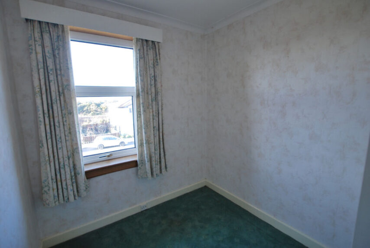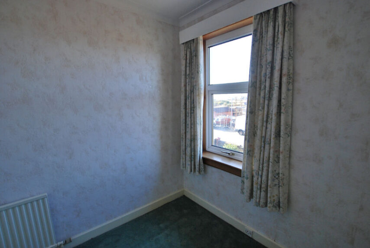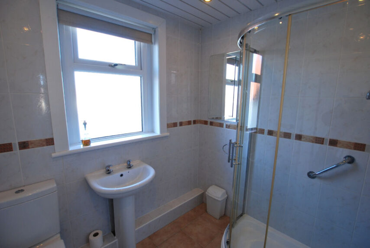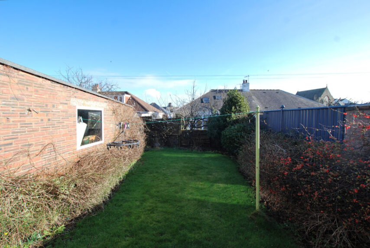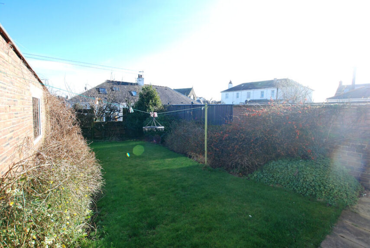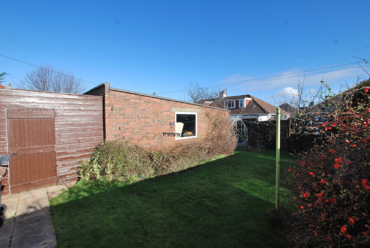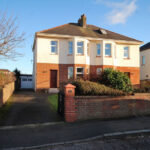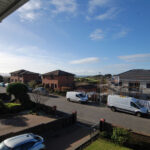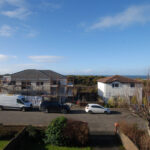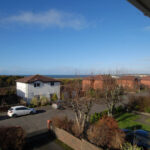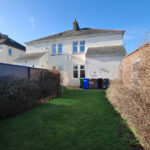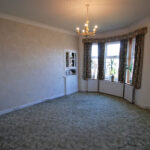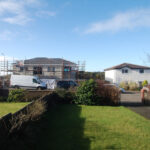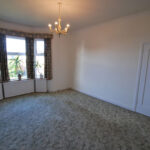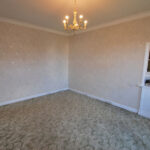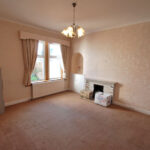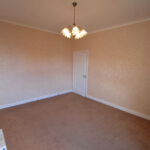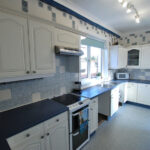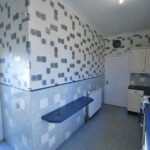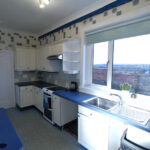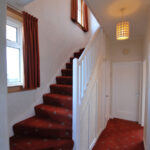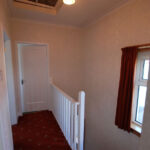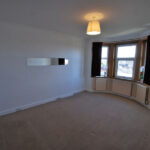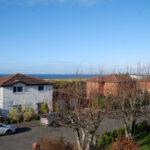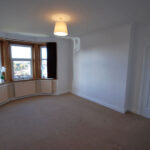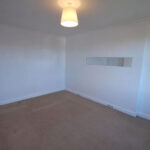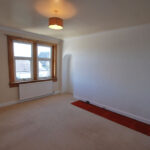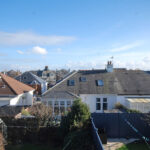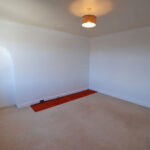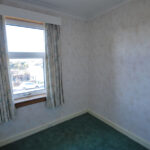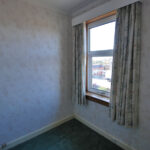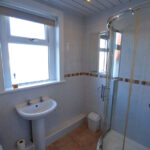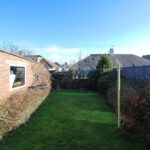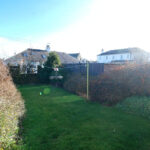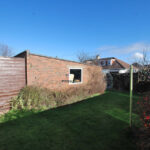Prestwick, Douglas Avenue, KA9 1SB
To pre-arrange a Viewing Appointment please telephone BLACK HAY Estate Agents direct on 01292 283606.
CloseProperty Summary
* NEW to Market - Available to View Now * Seldom available within favoured Prestwick locale, convenient easy walking distance of the seafront/promenade, No 10 Douglas Avenue has been a much-loved family home over decades, with the opportunity now for a new owner to acquire their next home to take them through their future years, whether with family or not.
An attractively styled Traditional Semi Detached Villa externally, internally featuring 5 well proportioned/flexible apartments over 2 levels with the undeveloped attic perhaps beckoning further development potential, noting similar properties nearby and their individual attic developments (subject of course to acquiring planning permission etc).
Prestwick remains Ayrshire’s “property hotspot”, with its well established mixed main street shopping/restaurants/amenities, whilst the sweeping promenade/seafront is within walking distance or a short cycle/car journey. Traditional Homes remain ever popular, of broad appeal and valued locally by family, professionals and retired/semi retired clients whilst further afield they attract Glasgow based buyers/those relocating from South of the Border, seeking a change of lifestyle from city to seaside ...and a better work/life balance.
A very comfortable home to its family over many years. Internal viewing reveals a flexible layout of well proportioned accommodation comprising on ground floor, a welcoming reception hall with staircase to the side (with a useful “downstairs” wc adjacent) leading to the upper level, a most appealing formal bay windowed lounge to the front with equally spacious dining/family room directly behind – this could be a 4th bedroom, if required, whilst a separate “L-shaped Galley Style” kitchen wraps around partially to the rear with access onto the gardens from here. On the upper level a bay windowed “master” double bedroom (No 1) to the front enjoys attractive sea views on the skyline with the golf course just beyond the adjacent newer build properties, bedroom No 3 directly behind is again of spacious proportion, whilst the smaller bedroom No 2 is also situated to the front, the main bathroom is located off the upper hall to the rear.
The specification includes both gas central heating and double glazing. EPC – D. Neatly presented mature private gardens are located to the front & rear, whilst a private gated driveway provides off-street parking and leads to a detached garage positioned to the rear. On-street parking is also available nearby.
In our view, a rare opportunity to acquire a well proportioned desirable home which invites one to ponder …whether to switch the lounge to upstairs to enjoy those fantastic elevated views, use the existing lounge as a family/dining room and the remaining rooms serve as bedrooms over 2 levels …with the undeveloped attic tweaking one’s attention as to what it could be (subject to that planning permission of course).
No doubt this Charming Home will attract interest whether in its current format or for the potential that it offers… To view, please telephone BLACK HAY ESTATE AGENTS direct on 01292 283606. The Home Report is available to view here exclusively on our blackhay.co.uk website. If you wish to discuss your interest in this particular property - please get in touch with our Estate Agency Director/Valuer Graeme Lumsden on 01292 283606.
Property Features
RECEPTION HALL
14’ 4” x 6’ 5”
(sizes incl’ staircase)
LOUNGE
15’ 6” x 12’ 1”
(sizes at widest points)
DINING/FAMILY (Alt' 4t Bedroom, if req'd)
13’ 11” x 12’ 2”
KITCHEN
16’ 4” x 9’ 11”
(sizes to L-shape)
UPPER HALLWAY
8’ 10” x 6’ 6”
(sizes incl’ staircase)
BEDROOM 1
15’ 7” x 11’ 3”
(sizes at widest points)
BEDROOM 2
8’ 5” x 7’ 5”
BEDROOM 3
13’ 11” x 12’ 2”
BATHROOM
7’ 5” x 6’ 4”
WC
5’ 11” x 2’ 9”
