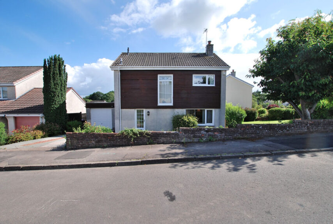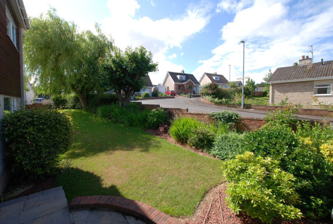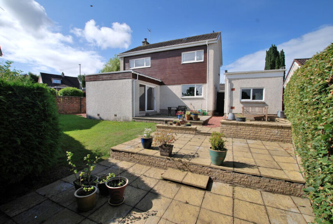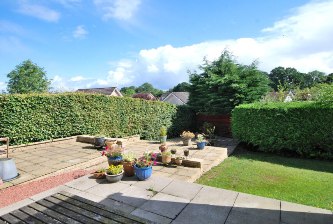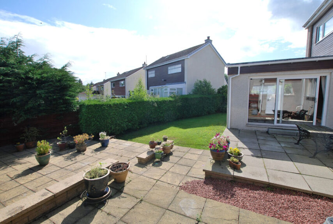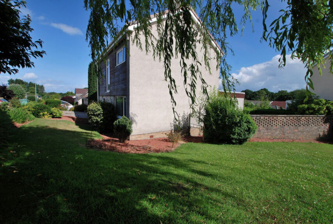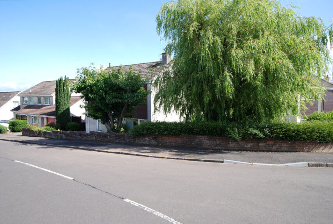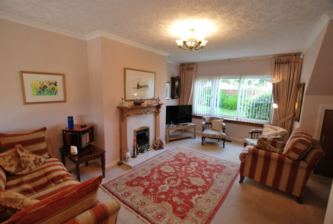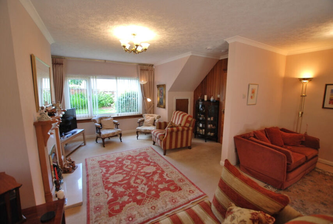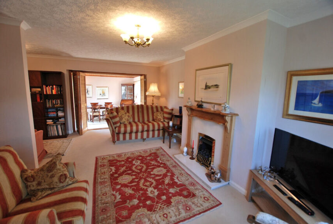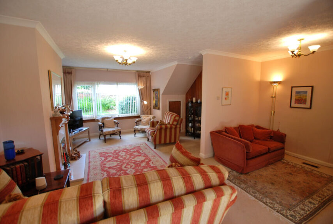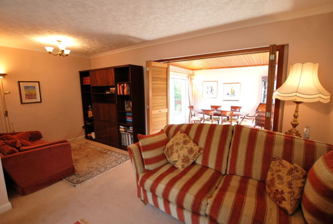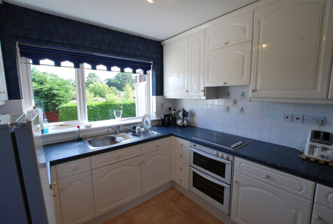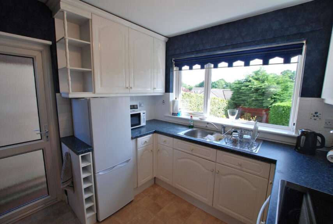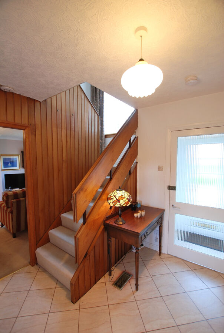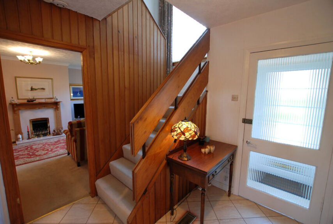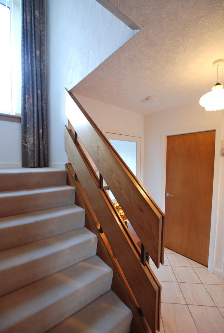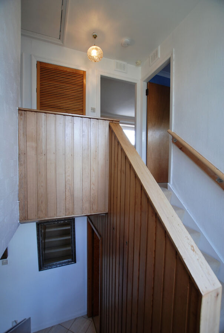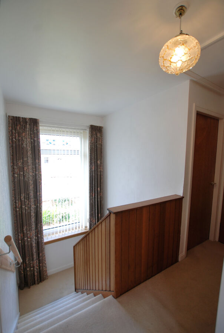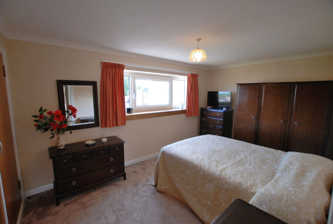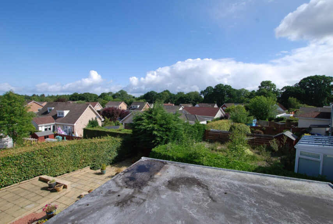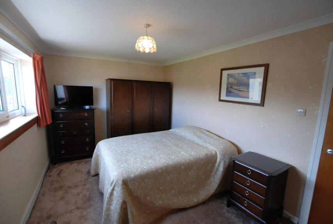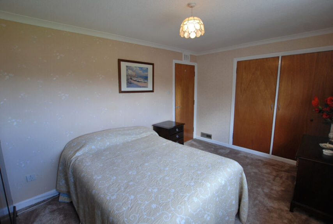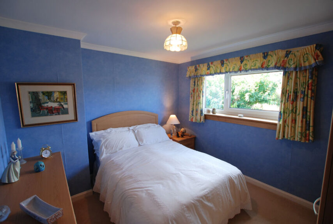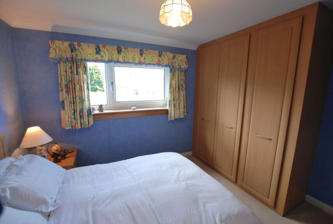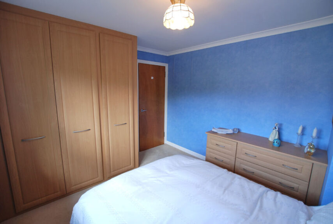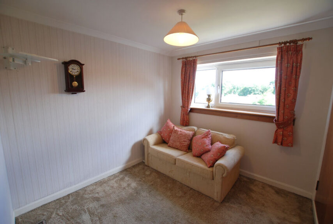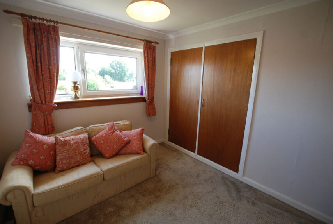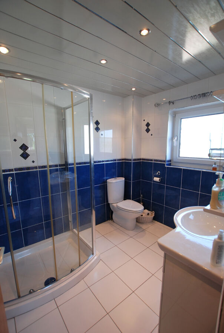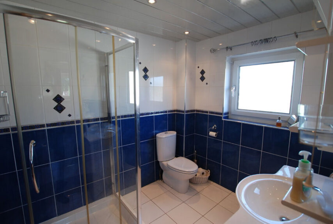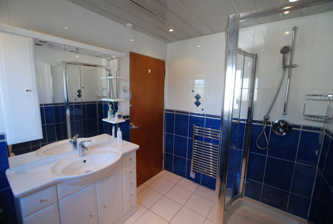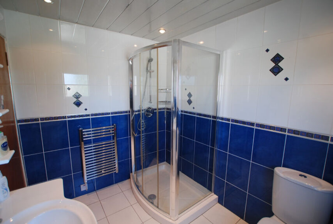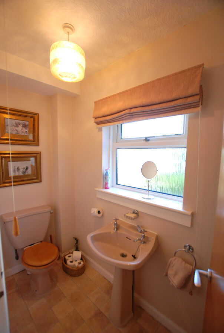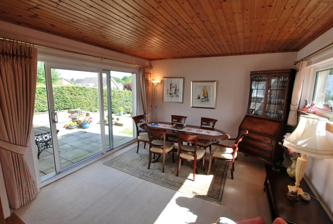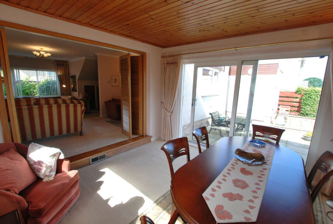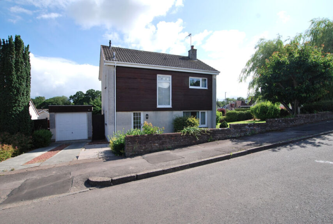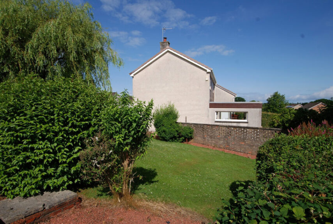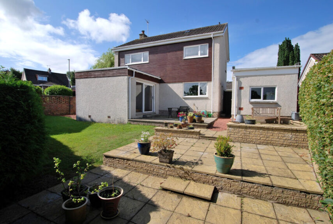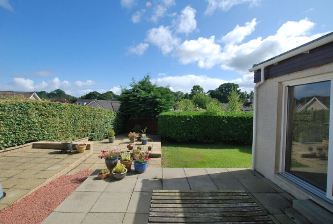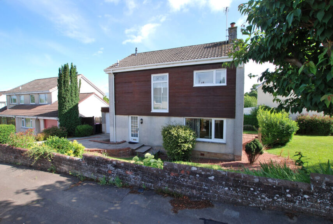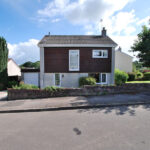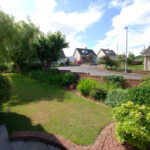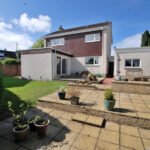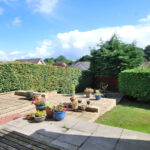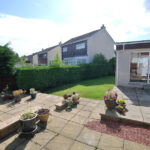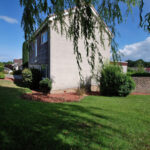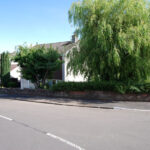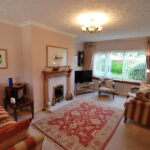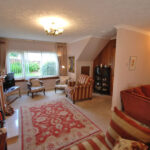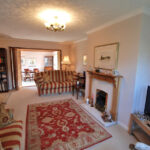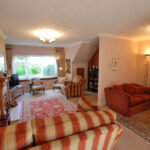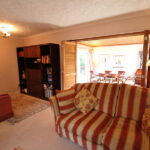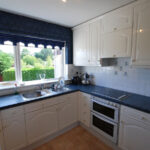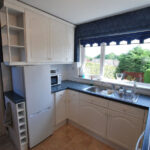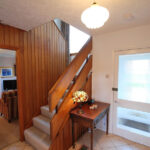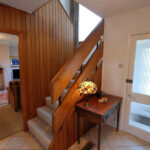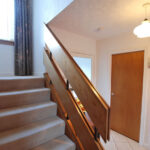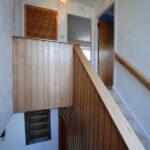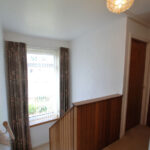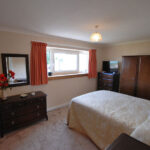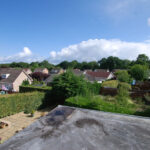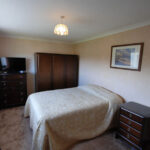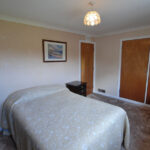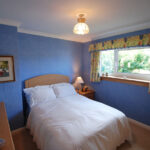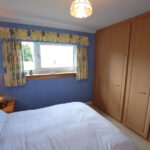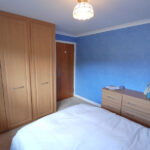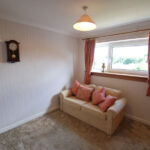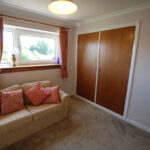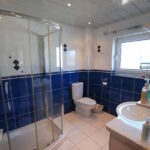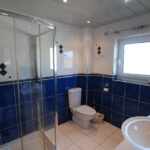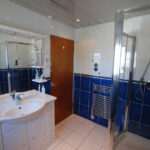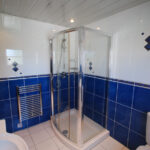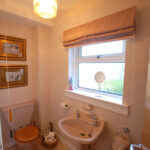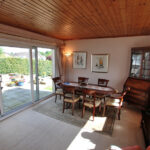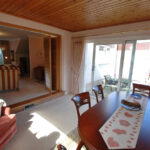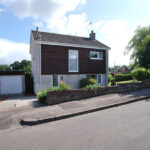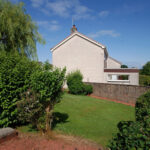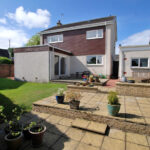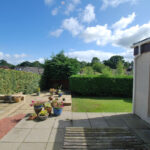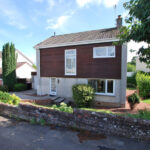Alloway, Merkland Road, KA7 4UQ
To pre-arrange a Viewing Appointment please telephone BLACK HAY Estate Agents direct on 01292 283606.
CloseProperty Summary
* NEW to Market - Available to View Soon * A rare opportunity to acquire a desirable Modern Style Detached Villa enjoying a particularly favourable corner site (at the junction of Merkland Road & Kersepark) resulting in larger corner gardens which perhaps offer real potential for further development (subject to required planning permission etc).
Competitively priced to allow scope for the successful purchaser to refresh the property internally, noting that the rear extension has suffered some minor movement. A Structural Engineer’s Report (packaged to view along with the pdf Home Report, available only by visiting our blackhay.co.uk website) comments the house itself is unaffected by the rear extension which is believed to have been added after the property was built. It seems likely the issue may be related to the foundation of the extension however it noted as being of “No Value” with regard to the Home Report mortgage valuation of £225,000, noting the property is “Sold as Seen”.
Internal viewing reveals a well proportioned modern style home featuring 4/5 Main Apartments (excluding the rear extension) over 2 levels. The ground floor comprising, entrance vestibule onto the reception hall with useful “downstairs” wc off, spacious L-shaped lounge with semi-open plan dining or additional living area to the side (the “No Value” extension is accessed from the rear of the lounge), a separate kitchen is situated off the hallway to the rear with external door to the side. On the upper level, 3 good sized bedrooms are provided – No 1 to the front whilst Nos 2 & 3 are located to the rear. The main bathroom, of larger size, also on the upper level.
Gas “Warm Air” heating is featured together with double glazing. Attic storage is available. EPC – D. A private driveway provides off-street parking whilst also leading to a detached garage which provides secure parking/storage. Of particular appeal to the family buyer, those keen on gardening, or indeed those seeking space where they can perhaps extend or develop the property further (subject to required planning etc) …are the larger corner gardens/plot which the property occupies, much valued outdoor space which is mature/neatly presented.
With regard to the “No Value” Extension to the rear …current trends suggest that many buyers seek to create more open-plan style space, usually to the rear, which tends to suggest that a potential buyer may well deem the existing extension not large enough or suitable for their needs, therefore removal of this is more palatable knowing that the price of the property has been adjusted to reflect its current No-Value status – noting as always that planning permission etc is required for any proposed extensions etc.
Ayr is located on the South West Coast of Scotland, its coastline location proves popular with locals & visitors alike. A wide array of local amenities are accessible whilst the A77/A79 provides links north or south. Public transport including regular train/bus services from Ayr are available whilst Prestwick Airport is within easy travelling distance. Ayrshire is famed for its Golf Courses, historical connection with “the Poet” Robert Burns and many worthy historical attractions …and of course its sweeping seafront.
In our view… a superb opportunity to acquire an appealing Detached Home, particularly desirable due to its location/larger gardens and the real potential that it offers for those looking to create their own special home.
To discuss your interest in this particular property, which is “Sold as Seen”, please contact Graeme Lumsden, our Director/Valuer, who is handling this particular sale - 01292 283606. To enquire about Viewing please contact BLACK HAY ESTATE AGENTS on 01292 283606. The Home Report/Engineers Report & Floorplan/Room Sizes are available to view here exclusively on our blackhay.co.uk website.
Property Features
RECEPTION HALL
7’ 7” x 8’
(sizes incl’ stair)
LOUNGE
19’ 6” x 11’
(sizes of main area)
LIVING/DINING AREA
8’ 5” x 6’ 5”
KITCHEN
8’ 5” x 8’ 9”
UPPER HALL
2’ 10” x 9’ 7”
BEDROOM 1
9’ 11” x 11’ 1”
BEDROOM 2
9’ 3” x 14’ 5”
BEDROOM 3
9’ 3”x 8’ 7”
BATHROOM
6’ 7” x 8’ 4”
WC
7’ 3” x 3’ 6”
EXTENSION (NIL VALUE)
12’ x 11’ 10”
