Archives
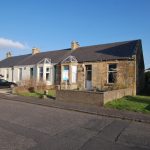 January 19, 2018 3:34 pm
Published by Paula Haworth
January 19, 2018 3:34 pm
Published by Paula Haworth
** CLOSING DATE: FRIDAY 10 FEBRUARY 2017 @ 12 NOON **
** NEW to Market - Available to View Now ** Within highly sought after, near seafront, locale, this Traditional Cottage Style Bungalow occupies favoured End position within short terrace of similar homes. Very convenient for access to Prestwick’s thriving Town Centre or the sweeping Prestwick promenade/seafront, both literally a few minutes walk away. (note: seafront photos are NOT from the property itself, just a short walk away)
The competitive price reflects that the property does require a fair degree of modernisation, however it does allow the successful purchaser the opportunity to upgrade to their own style/budget rather than paying a “premium” price for a refurbished home which may well not be finished to their particular taste.
Internally the well proportioned on-the-level accommodation comprises, reception hall, spacious lounge, dining/kitchen with useful separate utility room off (very basic condition), two double bedrooms & bathroom.
Both gas central heating and double glazing are featured. An undeveloped attic area perhaps offers further development potential, subject to acquiring planning permission etc.
A shared pathway to the side (shared between the owners within this short terrace – details to be confirmed from Title Deeds) provides convenient access to the rear (or the door from the utility leads to the rear garden). The rear garden is of larger size, again perhaps providing space for further development of the property – subject to acquiring planning permission etc. A front garden area is provided with a glimpse of a “sea view” available between the seafront flats opposite the property. On-street parking is available.
In our view, a rare opportunity to acquire a “near seafront” Traditional Character Home with scope for development. To View please telephone Black Hay on 01292 283606.
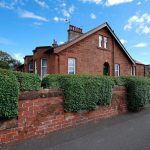 August 15, 2018 2:26 pm
Published by Paula Haworth
August 15, 2018 2:26 pm
Published by Paula Haworth
* NEW to Market - Available to View Now *
A rare opportunity to acquire a charming Traditional Red Sandstone Cottage Style Bungalow, occupying End Terrace position, located within particularly favoured Troon residential locale. Externally No 14 is most appealing with its inviting main entrance positioned within its broad side elevation (viewed from St Meddans Crescent). Set amidst well established/attractive private gardens which wrap around the front/side & rear (these require a little attention).
Within walking distance of Troon's bustling town centre and its sweeping promenade whilst the nearby Train Station offers convenient car free access, for instance from Troon to Glasgow which is popular with buyers seeking a coastal town home with convenient commuting. The A77/79 are a short car journey away. Troon & Ayrshire generally are notable for their famed golf courses whilst Troon Marina accommodates those with nautical interests. North of Troon at Ardrossan there is a ferry service to the Isle of Arran.
Internally the property remains equally appealing, exhibiting considerable character & charm with its 3 Main Apartments formed over 2 Storeys. The property does require modernisation however, reflected in the price, most likely appealing to those seeking a Character Home to re-style/upgrade to their own budget/specification.
In particular the accommodation comprises on ground floor, reception hall, spacious bay windowed lounge which could be utilised as a 2nd bedroom if required, centrally positioned living room with separate kitchen to the rear (access via door from here onto the rear gardens), the bathroom is situated off the reception hall. A staircase from the reception hall leads to the upper bedroom (No 1).
The specification includes gas central heating and mixed style glazing. EPC - E. Private gardens are provided to the front/side & rear. On-street parking is usually available.
In our view this charming home will be of broad appeal, either with its existing layout providing the flexibility which one requires or perhaps with its further development potential being realised - subject to any required planning permission etc. The Home Report has a positive Mortgage Valuation of £125,000 - in its current un-refurbished condition.
To view please telephone BLACK HAY Estate Agents on 01292 283606. The Home Report is available to view on our blackhay.co.uk website - search for this property under our "Properties For Sale" Tab then click on the "View Home Report" Tab on the lower page of the actual property listing and the PDF Report will open to view.
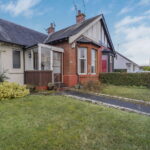 November 27, 2024 9:31 am
Published by Paula Haworth
November 27, 2024 9:31 am
Published by Paula Haworth
* NEW to Market - Available to View Now * An excellent opportunity for clients seeking a property with “potential” to create their own special home, this ever popular Semi Detached Bungalow is of rarer 1 bedroom size. The current accommodation is all on-the-level however as nearby properties demonstrate there is potential to develop the accommodation further (subject to required planning permission etc).
Enjoying favoured position within ever popular Prestwick, a short walk from the thriving town centre, whilst the panoramic promenade beckons those looking for seafront walks/views. The property is of broad appeal, having been a comfortable home to its owners over many years, it is fair to say that it does now need general modernisation which is reflected in the competitive price/associated Home Report, allowing scope for the successful buyer to refurbish/restyle to their own budget/taste.
Internal viewing reveals on-the-level accommodation comprising - entrance porch onto reception hall with bathroom off, lounge (with small dining recess) to the front, to the rear a separate kitchen (door to garden from here) and double bedroom.
The specification includes both gas central heating and double glazing. EPC – D. Attic storage is currently available with potential to develop further (subject to planning permission etc). The property is set amidst private gardens which extend from front to rear. On-street parking is available.
Prestwick remains Ayrshire’s “property hotspot”, with its well established mixed main street shopping/restaurants/amenities, whilst the sweeping promenade/seafront is within walking distance or a cycle/car journey. Bungalow Homes remain ever popular with this style (in its existing format) perhaps particularly suiting retired/semi-retired clients/1st-time Buyers or those looking for a holiday “bolthole”, whilst further afield Glasgow based buyers/those relocating from South of the Border continue to seek a change of lifestyle from city to seaside (...and a better work/life balance) with Prestwick fulfilling their hopes of a home in a coastal town.
In our view, a rare opportunity to acquire a 1 Bedroom Semi Detached Bungalow combining excellent value/potential. To view, please telephone BLACK HAY ESTATE AGENTS direct on 01292 283606. The Home Report is available to view here exclusively on our blackhay.co.uk website. If you wish to discuss your interest in this particular property - please get in touch with our Estate Agency Director/Valuer Graeme Lumsden on 01292 283606.
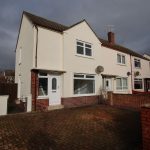 February 22, 2019 11:23 am
Published by Paula Haworth
February 22, 2019 11:23 am
Published by Paula Haworth
* NEW to Market * A Superb Home, ideal as 1st-Time Buy or 1st Family Home, extensively refurbished by the present owner, presented in walk-in condition. Available to View Now!
To View please telephone BLACK HAY Estate Agents 01292 283606 - outwith normal office hours telephone our 7-Day a week Call Centre on 0131 513 9477
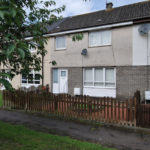 July 7, 2020 3:37 pm
Published by Paula Haworth
July 7, 2020 3:37 pm
Published by Paula Haworth
** NEW to Market - Available to View Now **
Ever popular Mid Terrace Villa featuring sought after 3 Bedrooms, set within short terrace of similar style properties, overlooking East Road/St Cuthberts Golf Course. An ideal 1st-time buy or 1st family home with the added benefit of additional cul de sac access to the rear which provides off-street parking.
This well proportioned home features flexible 4/5 Apartments Accommodation over 2 levels, comprising on ground floor, reception hall, semi-open plan L-shaped lounge/dining room, separate kitchen, whilst on upper level, 3 bedrooms (2 good size double & 1 single) and bathroom.
Both gas central heating & double glazing are featured. Attic storage is available. EPC – C. Private gardens are located to the front & rear. Parking is available within the cul de sac to the rear of the property.
An excellent opportunity to acquire an ever popular although rare 3 Bedroom Mid Terrace Villa within favoured Prestwick locale. To view, please telephone BLACK HAY ESTATE AGENTS on 01292 283606. The Home Report will be available to view here shortly, on our blackhay.co.uk website.
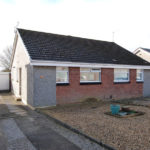 February 17, 2020 8:48 am
Published by Paula Haworth
February 17, 2020 8:48 am
Published by Paula Haworth
* NEW to Market - Available to View Now *
Seldom available 2 Bedroom Semi Detached Bungalow, within popular residential locale. A desirable home, of broad appeal, whether as 1st-Time Buy, for those wishing to downsize or the retired/semi- retired client seeking an “on-the-level” easily maintained home.
Neatly presented accommodation accessed via side door/main entrance (off the driveway), comprising, reception hall, good sized lounge which enjoys rear facing views with patio doors opening onto the enclosed rear gardens, separate modern kitchen accessed from the lounge (with door onto rear garden), two bedrooms to the front whilst a modern re-fitted bathroom features a full width walk-in shower cubicle.
The specification includes both gas central heating and double glazing. Attic storage is available. EPC – D. An enclosed garden area is situated to the rear with open aspects. A lengthy private driveway provides off-street parking whilst also leading to a detached garage. On-street parking is also available, if required.
In our view an excellent opportunity to acquire a desirable 2 Bedroom Semi Bungalow which combines value, preferred on-the-level accommodation and a favoured locale, only a few minutes drive from Troon’s popular Town Centre and its sweeping seafront/promenade.
To arrange a Viewing Appointment please telephone BLACK HAY Estate Agents direct on 01292 283606. Outwith normal working hours our Call Centre (7 Day a Week - 8.30am to 11pm) is available on 0131 513 9477.
The Home Report together with an expanded array of Photographs, & Floorplan for this particular property can be viewed here on our blackhay website.
The sale of this particular property is being handled by our Estate Agency Director/Valuer - Graeme Lumsden
 November 16, 2022 10:07 am
Published by Paula Haworth
November 16, 2022 10:07 am
Published by Paula Haworth
* NEW to Market - Available to View Soon * An ever popular Two Bedroom Modern Flat, occupying convenient ground floor position within former Andrew Barclay Locomotive Engineers “B” Listed Building dating from circa 1900, later converted circa 2005 into a residential development of mixed size flats. Most appealing internally, particularly suited to those seeking a home which is ready to “move-in”.
Of broad appeal, this stylish flat combines its modern layout/specification with the character of the original building, in particular the higher ceilings/feature windows in some rooms. Access into the main building is through the communal courtyard entrance to the rear. The well proportioned accommodation comprises, reception hall, on-trend open plan lounge/dining/kitchen arranged on an L-shape with feature windows attracting light, two double bedrooms with No 1 (the “master”) having access to the stylish 4-piece bathroom which is of “Jack n’ Jill” style which provides dual access - from either the reception hall or en-suite style from the master bedroom.
The specification includes both gas central heating and double glazing. EPC – C. Residents parking facilities are incorporated within the courtyard area to the rear. The development is professionally managed – details available on request.
Kilmarnock is a popular town just off the A77, approx’ midway between Glasgow and Ayr/Prestwick. A wide variety of shopping/recreational & hospitality services are available locally. Kilmarnock is popular locally and with those wishing to commute further afield. This particular development is notable for its historic building, the stylish residential conversion and also being home to the Andrew Barclay Heritage Centre within its well documented locomotive links dating back to the birth of the locomotive industry.
In our view, a very stylish Contemporary Flat within a Traditional Character Sandstone Building, of broad appeal …ready to welcome its new owner/s. To discuss your interest in this particular property please contact Graeme Lumsden, our Director/Valuer, who is handling this particular sale - 01292 283606. To secure a Viewing Appointment please contact BLACK HAY ESTATE AGENTS on 01292 283606. The Home Report & Floorplan/Room Sizes will be available to view here soon, exclusively on our blackhay.co.uk website.
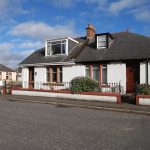 March 8, 2018 4:18 pm
Published by Paula Haworth
March 8, 2018 4:18 pm
Published by Paula Haworth
** NEW to Market - Full details to follow - Available to View Now **
Attention DIY'ers, Developers etc - Highly desirable Traditional Semi Bungalow within easily missed cul de sac. Comprising 4 Main Apartments over 2 levels. Superb potential, requiring modernisation throughout. Home Report Mortgage Value £120,000 - Sold as Seen. Retaining considerable character with well proportioned apartments. Hall, lounge (alt' 3rd bedroom), separate living/dining Room to rear, extended Kitchen, 2 bedrooms (both on upper level), bathroom off the reception hall. Partial Gas CH & Partial Double Glazing. EPC – D. Private Gardens to front & rear with shared pathway providing additional external access to rear (exact details to be confirmed from Title Deeds). Excellent location for Ayr/Prestwick commuting (or to A77), also adjacent School & nearby Sainburys/Aldi
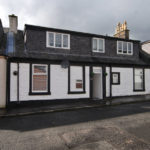 March 22, 2023 10:45 am
Published by Paula Haworth
March 22, 2023 10:45 am
Published by Paula Haworth
* NEW to Market - Available to View Now * A Charming Traditional Terraced Cottage featuring fantastic 4/5 Apartment Accommodation over 2 levels, presented “ready to walk-in”. Formerly separate ground and upper flats, the present owners have combined both properties to form a superb family sized home, converted at considerable expense/time, with the stylish interior complementing the well proportioned accommodation.
Access is via a communal entrance at No 14 (shared with a ground floor flat on the opposite side), 14A has its main door to the left of the communal closeway, entering onto the reception hall which provides access to the ground floor apartments comprising, spacious lounge (staircase discreetly to side to upper level), separate dining/kitchen which features stylish fitments/integrated appliances with dining area adjacent – focal point patio doors to rear open onto private gardens, off the reception hall a convenient ground floor modern bathroom (No 1). The upper hallway is well proportioned with space for utility appliances (as pictured), access from here to the “master” bedroom (No 1) with feature “walk-in” wardrobe, 2 further bedrooms (Nos 2 & 3) whilst a 2nd bathroom serves the upper level.
The specification includes both gas central heating and double glazing. EPC – D. Private gardens are situated to the rear, accessed either via the patio doors from the kitchen or the shared closeway. On-street parking is available.
The property itself is situated in Temple Street amidst mixed style homes, just off West Main Street/the A71. Darvel is approx’ 20/35 min car journey to Kilmarnock & Ayr respectively. Local amenities include convenience shopping and there is a Primary School. A bus service is available.
In our view… a superb opportunity to acquire a most appealing home which is of broad appeal ...with the added benefit of being ready to “move-in”. To discuss your interest in this particular property please contact Graeme Lumsden, our Director/Valuer, who is handling this particular sale - 01292 283606. To secure a Viewing Appointment please contact BLACK HAY ESTATE AGENTS on 01292 283606. The Home Report is available to view exclusively here on our blackhay.co.uk website, noting the Home Report Mortgage Valuation of £125,000.
 February 28, 2023 2:33 pm
Published by Paula Haworth
February 28, 2023 2:33 pm
Published by Paula Haworth
* NEW to Market - Available to View Now * An excellent opportunity to acquire a competitively priced Terraced Cottage, just off Prestwick’s thriving main thoroughfare with its wide variety of shopping, popular cafes/bars/restaurants. A comfortable home to its owner over many years, the property would now benefit from being modernised, hence the price allowing scope for the successful purchaser to restyle to their own spec’/budget.
The accommodation is laid out over 2 levels, the ground floor comprising 2 main apartments plus the kitchen (door to rear garden) and bathroom – both of which have “dated” fittings …noting the lounge to the front and separate bedroom behind could be reversed in terms of how they are used. A substantial staircase from the reception hall leads to upper hall which provides access to the 2nd bedroom and a very useful additional shower room/wc.
The specification includes both gas central heating and double glazing. EPC – D. A private garden area is located to the rear, enclosed, providing valued outdoor space when the better weather beckons. On-street parking is available.
Prestwick remains Ayrshire’s “property hotspot”, with its well established mixed main street shopping/restaurants/amenities, whilst the sweeping promenade/seafront is within walking distance or cycle/car journey. Public transport includes bus & train. Prestwick Airport is nearby whilst the property is also convenient for access to the A77/A78. Cottage Style Homes remain ever popular albeit this style is rarer. Of broad appeal, valued locally by 1st-time buyers, retired/semi-retired client/s, whilst further afield also of particular interest to Glasgow based buyers/those relocating from South of the Border, seeking a change of lifestyle from city to seaside ...and a better work/life balance.
In our view… very desirable and competitively priced with excellent potential for those wishing to create their own special home. To discuss your interest in this particular property please contact Graeme Lumsden, our Director/Valuer, who is handling this particular sale - 01292 283606. To secure a Viewing Appointment please contact BLACK HAY ESTATE AGENTS on 01292 283606. The Home Report & Floorplan/Room Sizes are available to view here exclusively on our blackhay.co.uk website.









