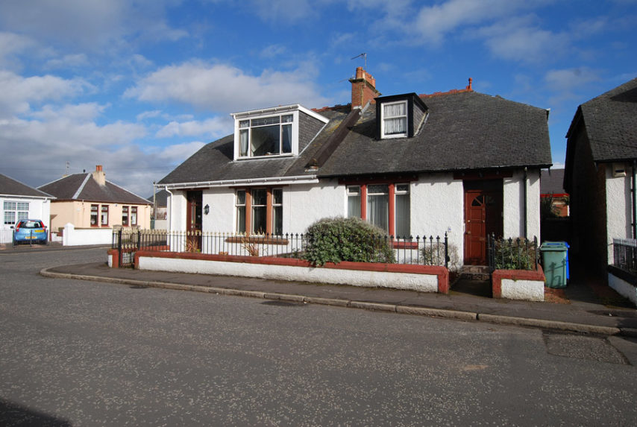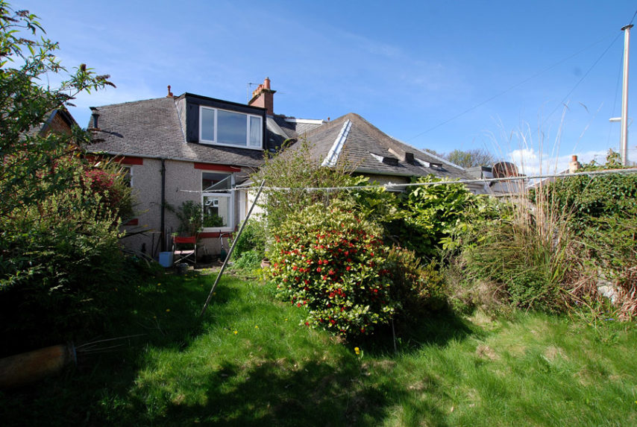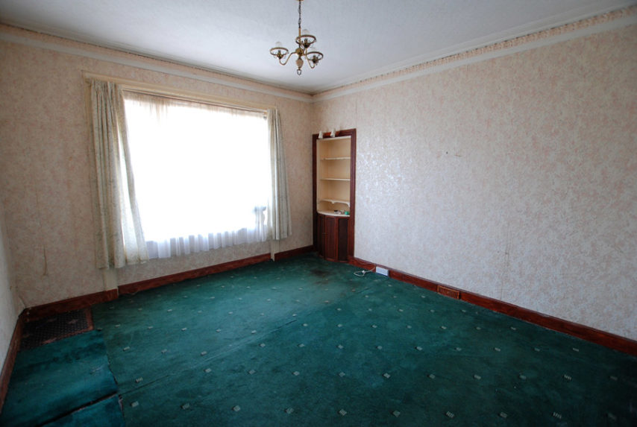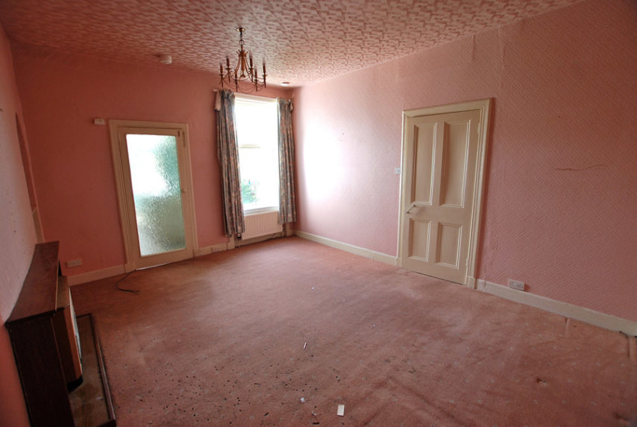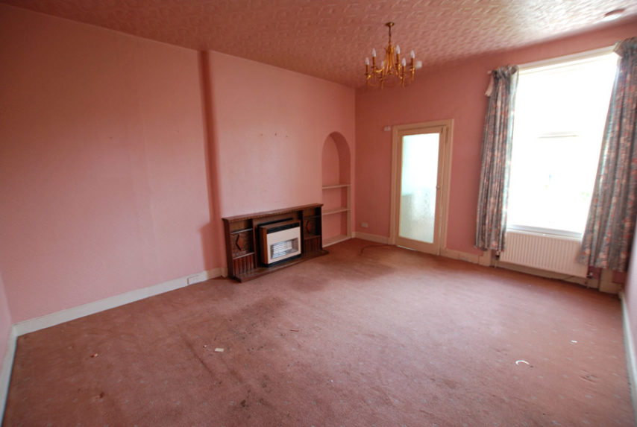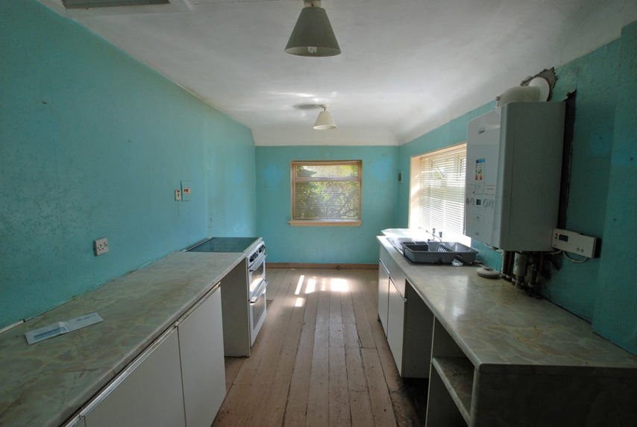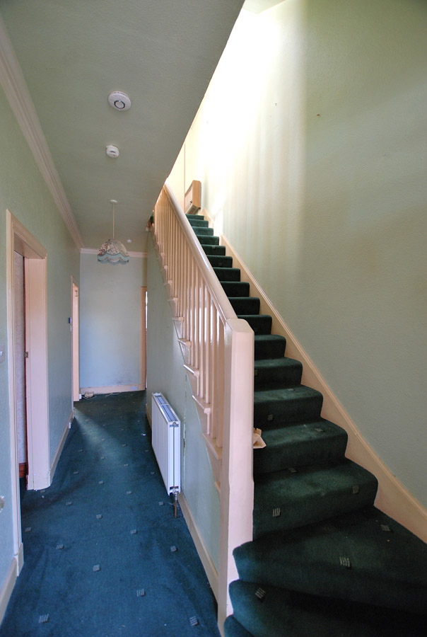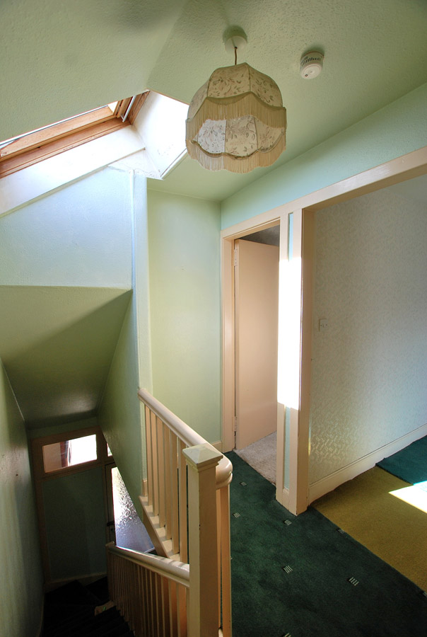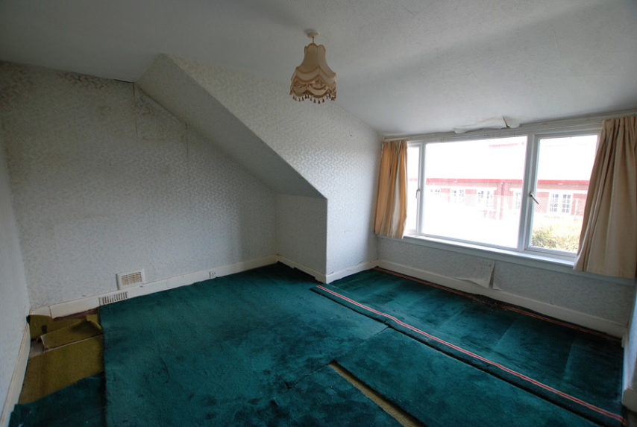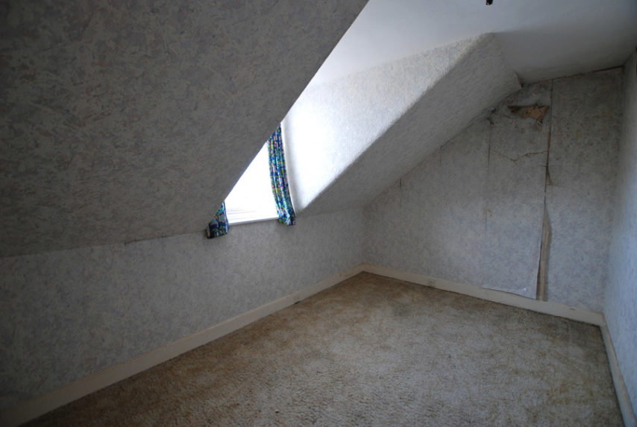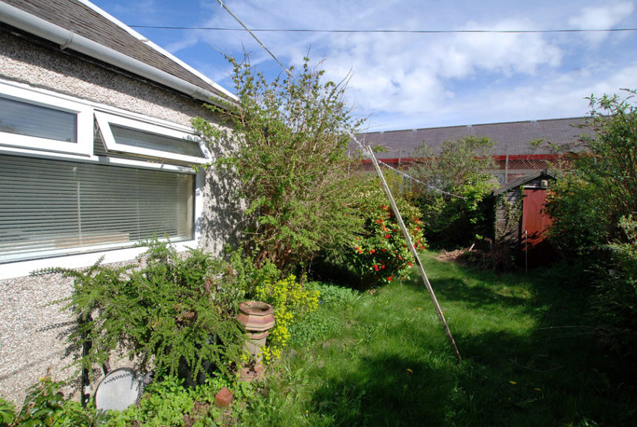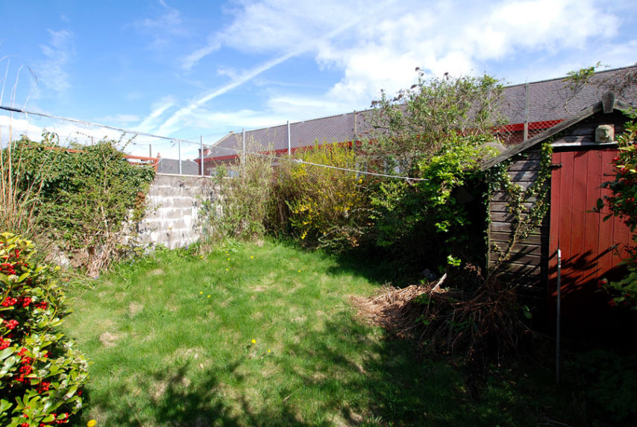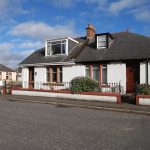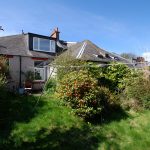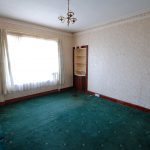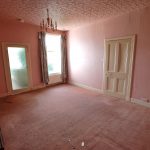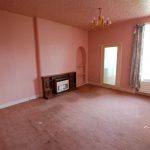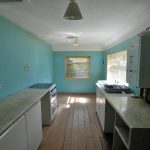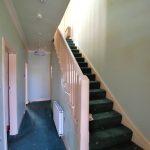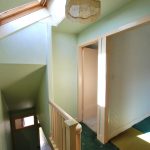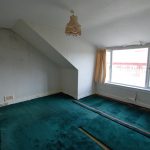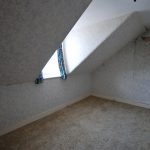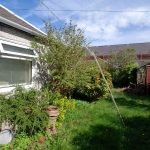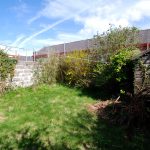Ayr, Englewood Avenue KA8 9EF
To arrange a Viewing Appointment please telephone BLACK HAY Estate Agents direct on 01292 283606.
CloseProperty Summary
** NEW to Market - Full details to follow - Available to View Now **
Attention DIY'ers, Developers etc - Highly desirable Traditional Semi Bungalow within easily missed cul de sac. Comprising 4 Main Apartments over 2 levels. Superb potential, requiring modernisation throughout. Home Report Mortgage Value £120,000 - Sold as Seen. Retaining considerable character with well proportioned apartments. Hall, lounge (alt' 3rd bedroom), separate living/dining Room to rear, extended Kitchen, 2 bedrooms (both on upper level), bathroom off the reception hall. Partial Gas CH & Partial Double Glazing. EPC – D. Private Gardens to front & rear with shared pathway providing additional external access to rear (exact details to be confirmed from Title Deeds). Excellent location for Ayr/Prestwick commuting (or to A77), also adjacent School & nearby Sainburys/Aldi
Property Features
Attention DIY'ers, Developers etc - Highly desirable Traditional Semi Bungalow within easily missed cul de sac
Comprising 4 Main Apartments over 2 levels
Superb potential, requiring modernisation throughout
Home Report Mortgage Value £120,000 - Sold as Seen
Retaining considerable character with well proportioned apartments
Hall, Lounge (alt' 3rd Bedroom), separate Living/Dining Room to rear
Extended Kitchen, Two Bedrooms (both on upper level), Bathroom off the reception hall
Partial Gas CH & Partial Double Glazing. EPC - D
Private Gardens to front & rear with shared pathway providing additional external access to rear (exact details to be confirmed from Title Deeds)
Excellent location for Ayr/Prestwick commuting (or to A77), also adjacent School & nearby Sainburys/Aldi
RECEPTION HALL
19’ x 3’ 7”
LOUNGE/ALT’ BEDROOM
13’ 10” x 12’ 11”
LIVING/DINING ROOM
16’ x 12’ 5”
BREAKFASTING KITCHEN
16’ 7” x 7’ 9”
BEDROOM 1
13’ 7” x 8’ 10”
(sizes at widest points)
BEDROOM 2
12’ 10” x 13’ 7”
(sizes at widest points)
BATHROOM
6’ 4” x 6’ 11”
