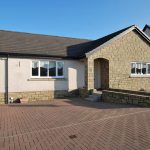 January 22, 2018 2:02 pm
Published by Paula Haworth
January 22, 2018 2:02 pm
Published by Paula Haworth
** NEW to Market - Available to View Now ** 22 Red Rose Way – A desirable Modern Detached Bungalow, one of only a few within a popular Hope Homes Residential Development on the edge of Tarbolton Village, itself set amidst the attractive Ayrshire Countryside.
The most appealing home was completed by renowned Hope Homes, circa 2011, with the owners from new having added porcelain tiled floors to enhance the property further, now presented in “Show Home” style condition.
The excellent, well proportioned accommodation comprises, very spacious & welcoming reception hall, impressive lounge, stylish breakfasting kitchen, dining room or alternative 3rd bedroom (patio doors to garden/countryside views), two double bedrooms and stylish/spacious bathroom.
Generous attic storage is available. Both gas central heating (LPG) & double glazing are featured. Private gardens are located to the front & rear with the owners having added a very useful studio/external store which has been thoughtfully designed/built to match the style of the house. A twin monobloc private driveway provides off-street parking.
Internal viewing is highly recommended for this particularly desirable home which enjoys favoured position overlooking open countryside to the rear. To View please telephone Black Hay on 01292 283606.
 July 24, 2019 12:38 pm
Published by Paula Haworth
July 24, 2019 12:38 pm
Published by Paula Haworth
** New to Market **
The Home Report together with an expanded array of Photographs for this particular property can be viewed here on our blackhay website.
A rare opportunity to acquire a sought after Semi Detached Bungalow, within favoured Prestwick residential locale of similar style homes, set amidst neatly presented/easily maintained private gardens. This most attractively presented property has been extensively upgraded by the current owner (at considerable expense), featuring 3/4 Main Apartments, all on-the-level - comprising most appealing Lounge, very stylish/generously appointed Kitchen with integrated appliances and open-plan Dining Room adjacent, 2 Double Bedrooms & stylish Bathroom (bath replaced with shower cubicle). The specification includes both Electric Heating & Double Glazing. EPC - E. Excellent attic storage is available, partially floored/lined, with further development potential - subject to acquiring planning permission etc. A Private Gated Driveway provides off-street parking whilst also leading to a Detached Garage. On-street Parking is also available.
This most desirable home will be of particular appeal to the client seeking a home which is ready to move-in, whilst also appealing to those seeking a Bungalow style home which offers potential to develop the attic area to suit their own requirements.
Internal viewing by appointment through BLACK HAY Estate Agents is invited. To arrange a Viewing please telephone BLACK HAY Estate Agents on 01292 283606.
The Home Report will be available soon to view whilst an expanded array of Photographs for this property can also be viewed here on our blackhay.co.uk website
For further information/enquiries relating to this particular property please contact Graeme or Paula at BLACK HAY ESTATE AGENTS - 01292 283606
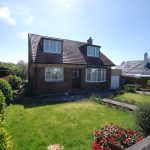 January 22, 2018 11:29 am
Published by Paula Haworth
January 22, 2018 11:29 am
Published by Paula Haworth
** NEW to Market - Available to View Now - Full details to follow ** Desirable Detached Chalet Style Bungalow, seldom available within favoured residential locale. Ideally suited to the mature or family buyer. Set amidst mature private gardens. Competitively priced to allow scope for minor modernisation, well proportioned & flexible accommodation over 2 levels comprising, reception hall, spacious lounge to the front, charming dining or living room overlooks rear garden, kitchen with small rear entrance/exit porch off, 3 Bedrooms (1 on ground floor, 2 on upper), Main Bathroom on ground floor, useful WC on upper level. Gas CH/DG. EPC – E. Private gated driveway leads to attached garage
 January 23, 2019 11:53 am
Published by Paula Haworth
January 23, 2019 11:53 am
Published by Paula Haworth
* NEW to Market - Full details to Follow - Available to View Now *
A most appealing & particularly desirable Red Sandstone fronted Semi Detached Bungalow, within favoured locale of similar Traditional Character Homes. Very convenient for Prestwick's thriving Town Centre. Flexible 3 Main Apartment accommodation, neatly presented with modern specification, all on-the-level. Undeveloped Attic offers excellent potential (subject to acquiring planning permission etc). Entrance Vestibule onto Welcoming L-shaped reception hall, charming living room overlooking rear gardens with separate kitchen off, very spacious bay windowed lounge to front - presented a 2nd Bedroom, additional bedroom to rear, bathroom off the hall. Gas Central Heating, Double Glazing, EPC - D. Superb lawned garden to rear & small easily maintained, garden to front. On-street Parking. A charming home with Early Viewing strongly recommended. To View - 01292 283606 (BLACK HAY Estate Agents)
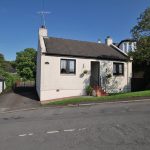 January 22, 2018 11:34 am
Published by Paula Haworth
January 22, 2018 11:34 am
Published by Paula Haworth
** NEW to Market - Available to View Now - Full details to follow **
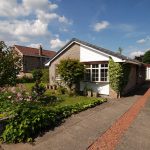 January 19, 2018 4:16 pm
Published by Paula Haworth
January 19, 2018 4:16 pm
Published by Paula Haworth
** NEW to Market - Available Soon - Full details to follow ** A Modern Detached Bungalow, Desirable Home within most favoured residential locale. Set amidst mature neatly presented Private Gardens. Of particular appeal to the retired/semi retired purchaser. Featuring on the level accommodation. Competitively priced to allow scope for modernisation. (kitchen, bathroom, decor etc). Reception hall, spacious L-shaped lounge/dining room, separate kitchen, modern conservatory off the kitchen, 2 bedrooms, bathroom with separate WC adjacent. Attic storage. GCH/DG. EPC - E. Private driveway & detached garage.
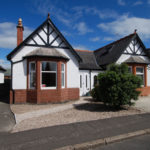 June 21, 2019 2:06 pm
Published by Paula Haworth
June 21, 2019 2:06 pm
Published by Paula Haworth
** NEW to Market - Available to View Now **
An attractively styled Traditional Semi Detached Bungalow, seldom available within Saunterne Road which is very convenient for Prestwick Town Centre and its wide ranging amenities/public transport.
This desirable home retains considerable character & charm, featuring well proportioned on-the-level 3 Main Apartment Accommodation with scope for the successful purchaser to re-style to their own taste/budget. Similar style properties nearby have taken the opportunity to develop the attic area, forming additional accommodation - subject to acquiring planning permission etc.
In particular the accommodation comprises, entrance vestibule with period "Sunburst" art deco style entrance door opening onto a welcoming reception hall, lounge to rear (overlooking gardens) with access onto the dining/kitchen (door from here onto rear gardens), 2 bedrooms (1 to the front and the other centrally positioned), whilst the "Wet-Room" style Bathroom is situated off the reception hall to rear.
The excellent attic area is currently accessed via loft-hatch within the bathroom (as aforementioned - there is development potential here, subject to acquiring planning permission etc). Both gas central heating & double glazing are featured. EPC - E. Private gardens are situated to the front & rear, both stone chipped for ease of maintenance, the rear featuring a paved patio area adjacent to the property and stairs leading to lower level lawn which is of good size. On-street parking is available (some owners have adapted the front garden area to accommodate off-street parking - again local authority permission should be sought).
Prestwick remains a highly desirable area due in particular to its thriving Town Centre, public transport links, schools etc whilst the sweeping promenade/seafront is approx 5 minutes walk.
In our view a superb opportunity to acquire a highly desirable Traditional Bungalow which could fairly be described as being of "Attached Bungalow" style although more usually referred to as Semi Bungalow. This charming home is likely to be of broad appeal with internal viewing highly recommended.
To View please telephone BLACK HAY ESTATE AGENTS on 01292 283606. (outwith Office Hours our 7 Day a week, 8.30 am - 11pm, Call Centre/Viewing Hotline is available on 0131 513 9477).
The Home Report together with an expanded array of photographs for this property can be viewed here on our blackhay.co.uk website.
 January 22, 2018 11:51 am
Published by Paula Haworth
January 22, 2018 11:51 am
Published by Paula Haworth
** CLOSING DATE: TUESDAY 5 SEPTEMBER 2017 @ 12 NOON **
A superb opportunity for DIY'er or those seeking a "Project". This Desirable Detached Bungalow, circa 1930's, requires considerable modernisation however is very competitively priced to allow scope for the successful purchaser to upgrade to their own style/budget. Extended 4 Main Apartments (3 Bedrooms) plus Breakfasting/Kitchen & Bathroom. A most appealing substantial rear garden is a particular feature of the property. The large floored/lined attic offers superb development potential, subject to acquiring planning permission etc - for instance a rear dormer conversion upstairs (if granted - see nearby properties) would allow elevated views across the garden/railway line/golf course to the distant Isle of Arran on the horizon. To View please telephone BLACK HAY on 01292 283606.
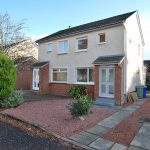 January 19, 2018 4:39 pm
Published by Paula Haworth
January 19, 2018 4:39 pm
Published by Paula Haworth
A continually sought after Modern Semi Detached Villa within desirable Doonfoot residential locale. No 33 is located within a neat cul de sac of mixed style modern homes. Of particular appeal to the family buyer as Greenan Grove is very convenient for walking to favoured Doonfoot Primary School whilst the sweeping seafront is also a short walk away with its spectacular coastal/sea views.
The property has been extensively re-fitted by the family of the owner as they were keen to present the property in walk-in condition for its new owner. The refurbishment included a stylish new kitchen, bathroom, central heating boiler together with new carpets/floor coverings and decor. The existing conservatory is an attractive feature with flexibility of use perhaps as either a dining or family area.
The accommodation comprises, on ground floor, entrance porch leading to reception hall, a good sized lounge to the front with semi-open access onto a very stylish newly fitted kitchen & from here, semi-open access on the conservatory. On the upper level, 2 bedrooms and a stylish newly fitted bathroom (larger shower cubicle instead of bath).
Attic storage is available. Gas central heating is featured. EPC – D. Private gardens are situated to the front & rear whilst a private driveway to the side provides off-street parking.
Early viewing invited for this seldom available Modern Semi Villa, within particularly sought after locale both for its quality Primary School and the easy access to the wonderful Ayr Seafront. To View please telephone BLACK HAY on 01292 283606.
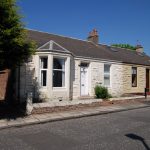 January 22, 2018 1:20 pm
Published by Paula Haworth
January 22, 2018 1:20 pm
Published by Paula Haworth
** NEW to Market - Full details to follow - Available to View NOW ** Desirable Traditional Semi Detached Bungalow. Within favoured cul de sac just off Marina Road. A short walk from Prestwick's sweeping promenade/seafront. Featuring 4 Main Apartments - all on the level, with the added benefit of larger garden area to side with private driveway for off-street parking. Ideal for developer or DIY project with development potential - subject to planning etc Competitively priced to reflect considerable upgrading required. Accommodation comprising reception hall, spacious bay windowed lounge to front, separate dining family room to rear, kitchen - requires total refitment, 2 bedrooms - to front & rear respectively, wet room style bathroom. GCH/DG. EPC - E. Attic storage. A superb opportunity with viewing highly recommended.









