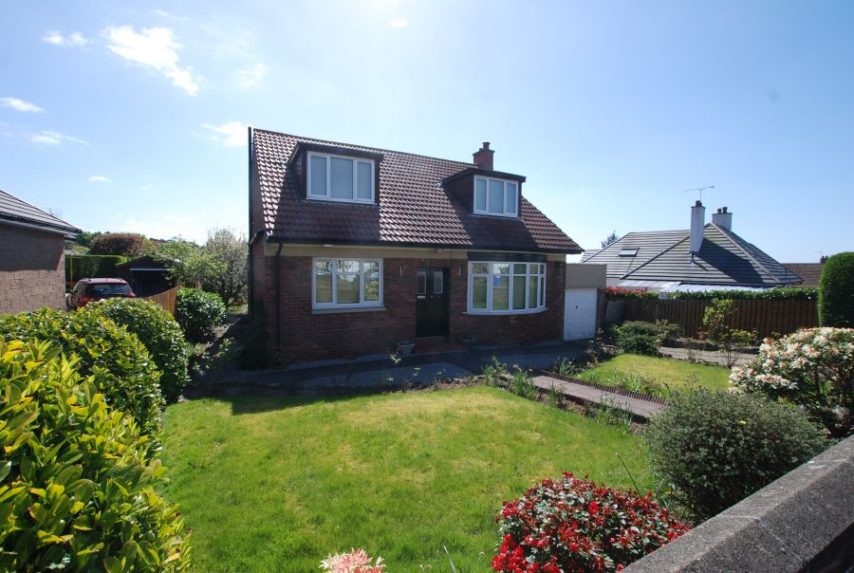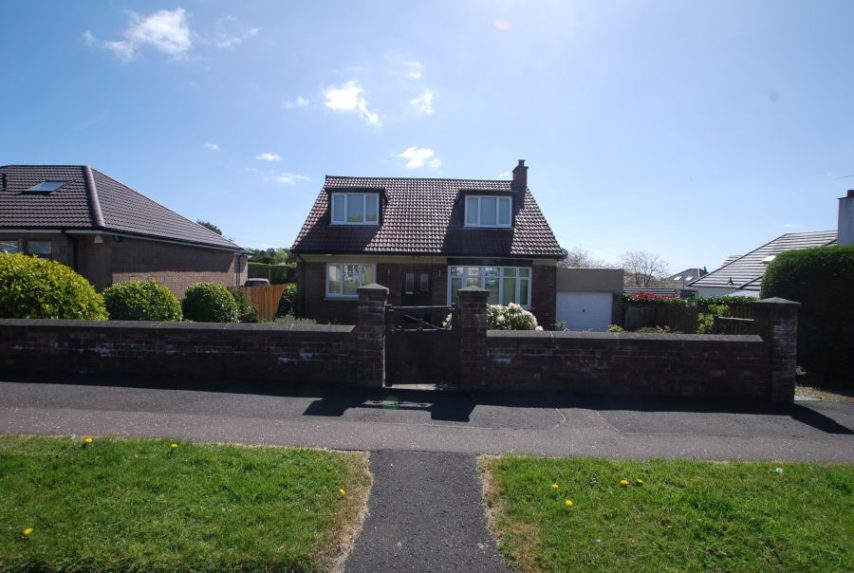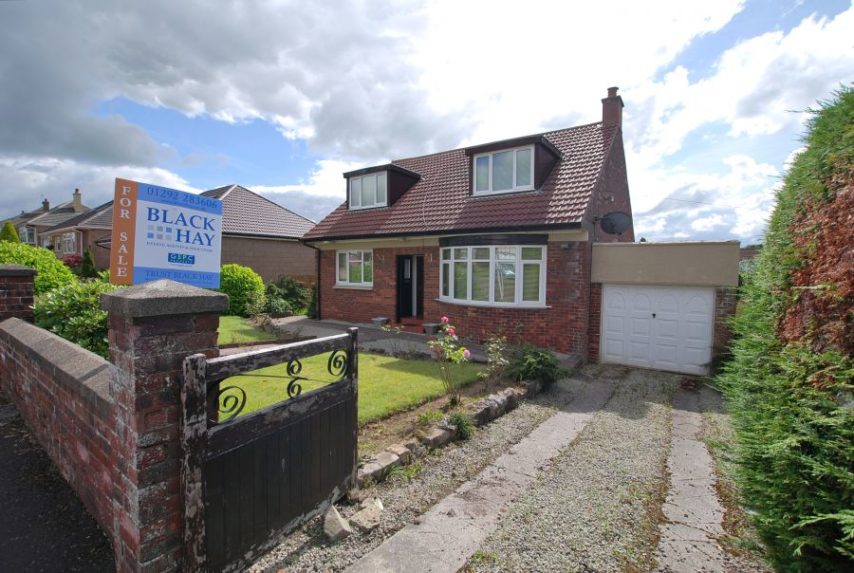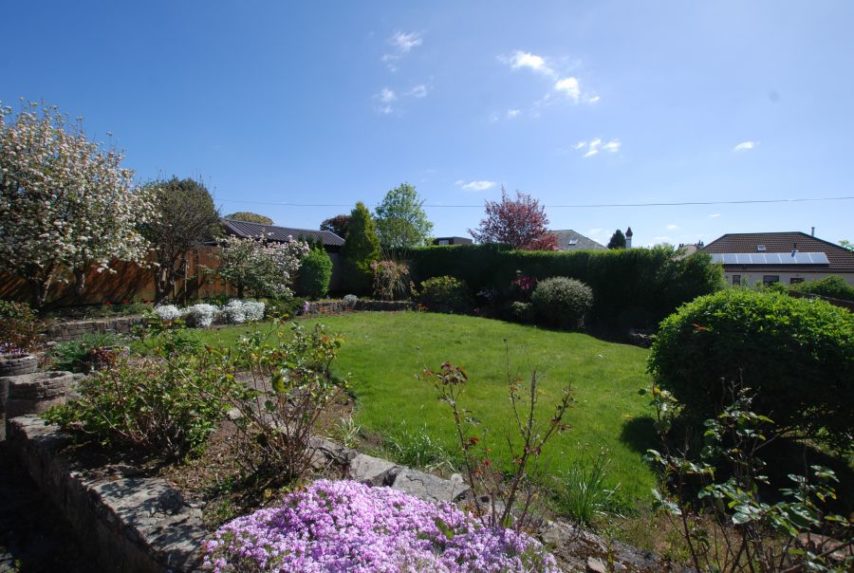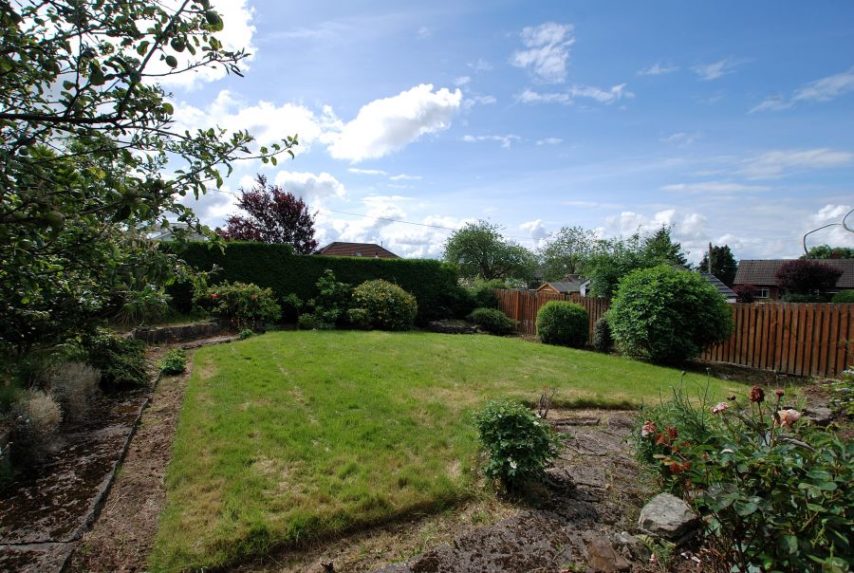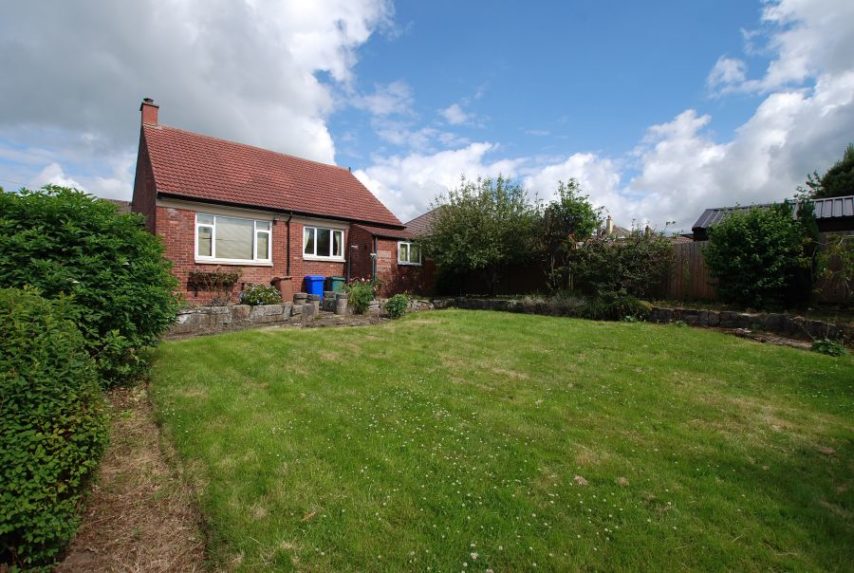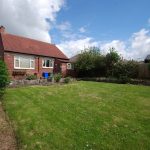Kilmarnock, 1 Manor Avenue, KA3 1TR
To arrange a Viewing Appointment please telephone BLACK HAY Estate Agents direct on 01292 283606.
CloseProperty Summary
** NEW to Market - Available to View Now - Full details to follow ** Desirable Detached Chalet Style Bungalow, seldom available within favoured residential locale. Ideally suited to the mature or family buyer. Set amidst mature private gardens. Competitively priced to allow scope for minor modernisation, well proportioned & flexible accommodation over 2 levels comprising, reception hall, spacious lounge to the front, charming dining or living room overlooks rear garden, kitchen with small rear entrance/exit porch off, 3 Bedrooms (1 on ground floor, 2 on upper), Main Bathroom on ground floor, useful WC on upper level. Gas CH/DG. EPC – E. Private gated driveway leads to attached garage
Property Features
- Desirable Detached Chalet Style Bungalow
- Seldom available within favoured residential locale
- Set amidst mature Private Gardens
- Competitively priced to allow scope for minor modernisation
- Well proportioned & flexible accommodation over 2 levels
- Ideally suited to the mature or family buyer
- Reception Hall
- Spacious Lounge to the front
- Charming Dining or Living Room overlooks rear garden
- Kitchen with small rear entrance/exit porch off
- 3 Bedrooms (1 on ground floor, 2 on upper)
- Main Bathroom on ground floor, useful WC on upper level
- Gas CH/DG. EPC - Tbc
- Private Gated Driveway leads to Attached Garage
- Viewing Highly Recommended - Please telephone BLACK HAY on 01292 283606
- RECEPTION HALL
18’ 10”x 9’ 4”
(sizes to “T”shape)
LOUNGE
16’ 7” x 12’ 3”
DINING
14’ 5” x 12’ 2”
KITCHEN
7’ 5” x 15’ 10” - BEDROOM 1
12’ 11” x 10’ 10”
BEDROOM 2
15’ 4” x 12’ 9”
(sizes of main area only)
BEDROOM 3
10’ 3” x 12’ 8”
(sizes of main area incl’ w/robes)
BATHROOM
8’ 4” x 6’
WC
6’ 8” x 2’ 7”
