Archives
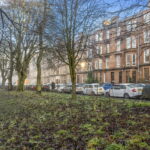 January 7, 2026 9:42 am
Published by Paula Haworth
January 7, 2026 9:42 am
Published by Paula Haworth
A superb opportunity to acquire a continually sought after Traditional Flat occupying preferred 1st floor position within refurbished Red Sandstone Tenement. Enjoying favoured position with pleasing open outlook over "green/tree-lined" triangle. Waverley Street is very convenient for Shawlands vibrant town centre, only a short walk away, in addition one can easily access public transport including nearby train stations and bus services whilst local parks include Queens Park, Maxwell Park & Pollok Country Park - with its world famous Burrell Collection.
This stylish property has been refurbished to provide a very comfortable home for its owners, featuring a modern specification whilst also retaining considerable character including cornicing/natural timber doors etc, noting that the layout is the original full one-bedroom plus separate lounge, dining kitchen and bathroom (rather than a smaller flat which has been converted).
The well proportioned accommodation which is “ready to move-in” comprises, welcoming reception hall with useful walk-in storage cupboard off, most appealing bay windowed lounge to the front with walk-in storage cupboard, separate dining/kitchen positioned to the rear with a very stylish fitted kitchen area including appliances (range cooker with gas hob/electric oven with hood over & washer machine, noting space for fridge freezer - not included) with a charming "snug" style dining recess, a comfortable double bedroom to the front whilst a most attractively presented modern bathroom is located to the rear.
The specification includes both gas central heating and double glazing. EPC – C. We are advised that the property is professionally factored with communal costs shared between respective owners (approx' £45 per month per owner). A communal garden area to the rear also provides a drying green (for washing) together with refuse facilities. On-street parking is available, subject to any local authority regulations.
Shawlands is a thriving locale on Glasgow’s South Side with a wide array of local amenities, schools, parks etc. Public transport is excellent with local bus/train services within a short walk. Shawlands is also remarkably convenient for access across the South Side or indeed to the City Centre/West End etc, with the M77/A77 & M8 a short car journey which means those commuting in any direction are well served.
Graeme Lumsden, Director/Valuer of BLACK HAY Estate Agents comments
“ I was born in Glasgow’s West End where my estate agency career started in my early 20’s, later moving to live and work on the South Side.
West Enders didn’t traditionally move to the South Side as the River Clyde was often viewed as some sort of invisible boundary, alluding perhaps that West Enders couldn’t be South Siders and vice versa – thankfully that opinion gradually evaporated. I quickly grew to enjoy the South Side for its convenience, easy access to the City Centre and wonderful parks (particularly Pollok Country Park).
All those decades ago the popularity/high property prices of Glasgow’s West End resulted in Homebuyers seeking an alternative West End ...Shawlands gradually began to attract New Buyers, growing in popularity, evolving into the thriving/vibrant area that we see today.
Waverley Street was one of the “sought after addresses” all those years ago and it very much remains so today.
This stylish Traditional Flat will welcome its New Owners who can enjoy its spacious accommodation, character and convenient location …whether taking a short walk to enjoy the local amenities or travelling further afield – the South Side, City Centre or indeed the West End are all easily accessible.”
To discuss your interest in this particular property please contact Graeme Lumsden, our Director/Valuer, who is handling this particular sale – 01292 283606. To secure a Viewing Appointment please contact BLACK HAY ESTATE AGENTS on 01292 283606. The Video Tour, Floorplan & Home Report are available by clicking on the relevant “Tabs” on this page.
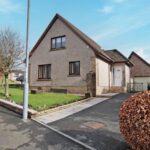 March 14, 2024 12:57 pm
Published by Paula Haworth
March 14, 2024 12:57 pm
Published by Paula Haworth
* NEW to Market - Available to View Now * An ideal opportunity to acquire a desirable Detached Family Home which offers excellent value/accommodation with the competitive price allowing scope for the successful purchaser to modernise to their own style/budget. The property occupies favoured corner site with the added benefit of a larger size detached garage which has been built to match the exterior finish of the main house.
The well proportioned accommodation comprises 5 Main Apartments over 2 levels together with a large conservatory offering flexibility of use. In particular on the ground floor, entrance vestibule onto the reception hall (with useful small “downstairs” wc off), spacious lounge with “French style” doors to the side onto a separate dining room (both to the front), whilst to the rear a separate kitchen, bedroom No 1 and the aforementioned conservatory which offers much valued additional living/family room space. On the upper level, bedroom Nos 2 & 3 – both of double size with bedroom No 3 being the “master” bedroom with a useful en-suite shower room/wc off.
Attic storage is available. The specification includes both gas central heating and double glazing. EPC – D. Private gardens are situated to the front, side & rear, whilst a private driveway to the right hand side provides off-street parking, also leading to a larger detached garage with a useful floored/lined attic area for additional storage. On-street parking is also available (noting the property is situated uphill).
Cumnock is situated approx. 15 miles from Ayr, travelling on the A70. This particular property is set within favoured residential development of mixed style modern homes. Convenient for access to local amenities whilst the notable Dumfries House is situated just outside Cumnock. Local schools include both Secondary & Primary. Public transport is via bus or a train service is available from New Cumnock (approx. 6 miles away). The main arterial roads are the A70 & A76, both of which link onto the A77.
Of broad appeal, this desirable Detached Villa will be of particular appeal to those clients seeking a home with which they can do a degree of re-styling to create their own Special Home, noting the property is offered For Sale on a “Sold as Seen” basis. Internal viewing is highly recommended.
To discuss your interest in this particular property please contact Graeme Lumsden, our Director/Valuer, who is handling this particular sale – 01292 283606. To secure a Viewing Appointment please contact BLACK HAY ESTATE AGENTS on 01292 283606. The Home Report is available to view exclusively on our blackhay.co.uk website.
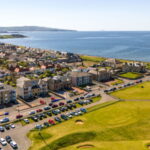 April 24, 2024 3:33 pm
Published by Paula Haworth
April 24, 2024 3:33 pm
Published by Paula Haworth
* NEW to Market - Available to Now * A rare opportunity to acquire a highly desirable near Seafront/Golf Course Home …this most appealing Modern Luxury Flat forms part of a select residential development overlooking the historic Prestwick Golf Club to the front, whilst the sweeping seafront/promenade is a short walk away. This particular flat is on favoured 1st floor to the rear and therefore enjoys south facing/sunny aspects (when the sun graces our weather).
The development itself is professionally managed with appointed factors ensuring neat presentation and maintenance of the building/grounds. Importantly the provision of a residents lift future proofs easy access in later years or caters for those where lift access is essential. Costs are shared communally between the residents (details upon request). Our Clients have confirmed that they retain 2 individual parking spaces adjacent to each other, a much valued bonus (details to be confirmed from the title deeds).
The development was completed circa 2015 selling out quickly due to its very desirable golf course/near seafront position, quality specification, well proportioned apartments, highly valued lift access and the limited number available.
Access centrally to the front via security entry main door onto a neat communal reception hall with lift access (or stair) to the 1st floor with hallway access to the rear and Number 15D located here. The private main door opens onto a welcoming reception hall which provides access to the remaining apartments, to the rear enjoying bright/south facing aspects – a comfortable and well proportioned living room/dining kitchen laid out on a contemporary open-plan format with a stylish L-shaped kitchen area comprising a generous array of floor/wall cabinets, feature worktops & integrated appliances with space for dining or breakfasting, moving along the hallway either side are bedroom Nos 1 & 2 with No 1 being the “master” bedroom featuring a stylish en-suite whilst the main bathroom again features stylish fitments.
The specification includes both gas central heating & double glazing. EPC – B. The private residents parking facilities are incorporated within the landscaped development to the front with this particular property retaining 2 allocated private parking bays. The development is mainly monobloc to the front for ease of parking whilst the rear is attractively landscaped/communal.
Prestwick remains Ayrshire’s “property hotspot”, with its well established mixed main street shopping/restaurants/amenities, whilst the delightful/sweeping promenade & seafront is directly accessible from this development. Public transport includes bus & train (very conveniently nearby/a short walk). Prestwick Airport is also nearby whilst the property is notably convenient for access to the A77/A78. Historic golf courses are dotted along the South Ayrshire coastline. This particular property will be of broad appeal, valued by local buyers whilst further afield of interest to Glasgow/Edinburgh based buyers/those relocating from South of the Border, seeking a change of lifestyle from city to seaside or those clients seeking a “bolthole” for more fleeting visits.
To discuss your interest in this particular property, please contact Graeme Lumsden, our Director/Valuer, who is handling this particular sale - 01292 283606. To enquire about Viewing please contact BLACK HAY ESTATE AGENTS on 01292 283606. The Home Report & Floorplan/Room Sizes are available to view here on our blackhay.co.uk website.
 March 15, 2022 3:45 pm
Published by Paula Haworth
March 15, 2022 3:45 pm
Published by Paula Haworth
*NEW to Market - Available to View Now* A rare opportunity to acquire a sought after Semi Detached Chalet Style Bungalow within favoured Prestwick locale. Of broad appeal this neatly presented home provides well proportioned accommodation over 2 levels offering flexibility of use. Set amidst private gardens with the rear providing privacy to enjoy the outdoors when the favourable weather beckons. In addition a private gated driveway provides off-street parking whilst also leading to a detached garage.
Prestwick remains Ayrshire’s “property hotspot”, with its well established mixed main street shopping/restaurants/amenities, whilst the sweeping promenade/seafront is within walking distance or a short cycle/car journey. Homes of this style are much in demand and although of broad appeal are valued particularly by retired/semi retired clients & Glasgow based buyers/those relocating from South of the Border, seeking a change of lifestyle from city to seaside ...and a better work/life balance.
Internal viewing reveals a welcoming reception hall which leads onto the ground floor apartments, whilst a discretely positioned staircase leads to the upper apartments. The ground floor comprises, dual aspect formal lounge/dining of open-plan style/broad proportion extending to over 22’ in length, a separate re-fitted modern kitchen to the rear with an array of cream/gloss finish units (door from here to the useful rear entrance/exit porch), modern “downstairs” bathroom (shower cubicle & 2 piece fitments). On the upper level, 2 bedrooms are featured with the “master” bedroom (No 1) being particularly spacious whilst a useful small “upstairs” wc is positioned centrally off the upper hallway.
The specification includes both gas central heating and double glazing. EPC – D. Neatly presented private gardens are positioned to the front & rear, laid out for ease of maintenance, the rear being elevated/level. Parking is available off-street within the gated driveway which in-turn leads to a detached garage which offers secure parking/storage. On-street parking is also available.
Graeme Lumsden, Director/Valuer of BLACK HAY Estate Agents comments…
“ With 35 years working in the property industry across Scotland, that iconic phrase location, location & location remains one of the key factors about a particular property’s desirability. In addition, post-lockdown has delivered a much increased flow of buyers who yearn for a more relaxed style of living, particularly moving from bustling city life in Glasgow to a coastal location that offers relaxing seafront/beach walks, encouraging one to enjoy the outdoor life.
In my view… this is a wonderful opportunity to acquire a very desirable Semi Detached Chalet Style Bungalow in one of Prestwick’s particularly favoured locales, a comfortable home from which to enjoy the thriving coastal town of Prestwick. “
To view, please telephone BLACK HAY ESTATE AGENTS direct on 01292 283606. The Home Report will be available to view here exclusively on our blackhay.co.uk website - Mortgage Valuation figure of £195,000. If you wish to discuss your interest in this particular property - please get in touch with our Estate Agency Director/Valuer Graeme Lumsden on 01292 283606.
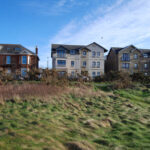 February 14, 2024 12:08 pm
Published by Paula Haworth
February 14, 2024 12:08 pm
Published by Paula Haworth
* NEW to Market - Available to View Now * Enjoying fantastic golf course/sea views from its desirable top floor position, this very stylish Modern “Luxury” Flat will likely be of broad appeal, whether as a comfortable main residence or for those seeking a “bolthole” from which to enjoy some of Scotland’s finest golf courses, or as our owner has done here, return on occasions from their home abroad.
Situated within a select development featuring private parking and an appointed factor, the property is presented in “walk-in” condition having been upgraded by the current owners, in particular both bathrooms having been fully re-fitted. Entrance is by way of a security main door to the front onto the communal reception hall with a staircase leading to the upper level apartments whilst a secondary secure entrance to the rear provides access to/from the car park.
The excellent accommodation comprises, welcoming reception hall, most appealing open-plan lounge/dining room with balcony/windows – undoubtedly the star attraction with the panoramic views stretching along the coastline whilst the golf course entertains in the foreground, a modern kitchen with integrated appliances is to the rear whilst the bedrooms (Nos 1 & 2) are situated to the front/rear respectively – No 1 of double size enjoying those fantastic views to the front whilst the larger “master” bedroom (No 2) is located to the rear – also featuring a stylish en-suite. The main bathroom, again attractively re-fitted, is located off the hallway.
The specification includes both gas central heating and double glazing. EPC – C. Internal storage cupboards are provided together with an external landing cupboard, whilst the added benefit of the top floor position is the always useful attic storage (access hatch located in the hallway). Private parking is located to the rear of the development whilst on-street parking is also available. The development is professionally managed by an Appointed Factor – costs are shared communally, further details upon request.
Prestwick remains Ayrshire’s “property hotspot”, with its well established mixed main street shopping/restaurants/amenities, whilst the delightful/sweeping promenade & seafront is easily accessible from this development. Public transport includes bus & train. Prestwick Airport is nearby whilst the property is also convenient for access to the A77/A78. This particular property will be of broad appeal, valued by local buyers whilst further afield of interest to Glasgow/Edinburgh based buyers/those relocating from both South of the Border or abroad, seeking a change of lifestyle from city to seaside.
Graeme Lumsden, Director/Valuer of Black Hay Estate Agents comments…
“ Even after 38 years in the property industry I still marvel at the magic of living by the sea. The changing seascape from flat calm water through gentle ripples meandering onto the shore …to the white horses/waves racing ashore on stormy days. For me there is a special connection, an emotion …living by the sea, which is unmatched elsewhere.
For our owners, this particular flat delivered the joy of seaside living/views with the added bonus of the unfolding landscape of Prestwick St Nicholas Golf Course in the foreground. The successful purchaser will no doubt savour both the views & magical sunsets whilst being enticed to stroll along the sweeping Prestwick Promenade which is a short walk away. ”
To discuss your interest in this particular property, please contact Graeme Lumsden, our Director/Valuer, who is handling this particular sale - 01292 283606. To enquire about Viewing please contact BLACK HAY ESTATE AGENTS on 01292 283606. The Home Report & Floorplan/Room Sizes are available to view here on our blackhay.co.uk website.
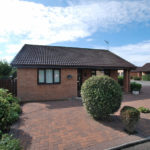 September 27, 2021 11:56 am
Published by Paula Haworth
September 27, 2021 11:56 am
Published by Paula Haworth
** NEW to Market - Available to View Now ** Within desirable “Marr Residential Development” comprising mixed style modern homes, this much-in-demand Detached Bungalow enjoys favoured position with open outlook. Featuring on-the-level 4 Main Apartment Accommodation, neatly presented although it would benefit from a “refresh” to the interior. The corner position provides the added benefit of much valued separate private driveway & detached garage with gated access from here to the rear garden area.
The accommodation is entered via a broad entrance porch which doubles as a sheltered outdoor seating area, leading onto the reception hall (storage off & access from here to the attic area), lounge with open-plan dining area to the rear (patio door to garden), separate kitchen with useful conservatory style rear porch off, two bedrooms & modern style bathroom.
The specification includes both gas central heating & double glazing. EPC – D. The private driveway to the rear/side provides off-street parking and leads to the detached garage which provides secure parking/storage. On-street parking is also available. Neatly presented private gardens wrap around the property and offer outdoor space in which to relax or potter.
The property is conveniently located either for access to the A79/A77 or into Troon’s bustling town centre with its sweeping seafront being a focal point for year-round promenade/beach walks. Public transport includes both bus & train, popular for those commuting to/from Glasgow. Prestwick Airport is a few miles away.
In our view… an excellent opportunity to acquire a competitively priced & undoubtedly desirable Detached Bungalow which allows scope for the successful purchaser to modernise/re-style to their own particular taste/budget. The exodus from city to seaside continues whether for those commuting or seeking to retire, Troon undoubtedly provides a very attractive option for clients to re-locate.
To view, please telephone BLACK HAY ESTATE AGENTS direct on 01292 283606. The Home Report will be available to view here exclusively on our blackhay.co.uk website. If you wish to discuss your interest in this particular property - please get in touch with our Estate Agency Director/Valuer Graeme Lumsden (one of Scotland’s most experienced estate agents with 35 years in the property industry) …on 01292 283606.
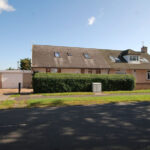 September 15, 2023 9:35 am
Published by Paula Haworth
September 15, 2023 9:35 am
Published by Paula Haworth
CLOSING DATE: Tuesday 3rd October at 12 Noon. A most desirable Semi Detached Bungalow within favoured locale. Deceptive externally with internal viewing revealing a home easily comparable to a detached bungalow in terms of the number of rooms/proportions (and a bathroom on each level). Of broad appeal however perhaps of particular interest to the retired/semi retired client or family buyer needing a flexible family sized home.
A comfortable home to its owners over the years, who clearly maintained the property and indeed upgraded it, notably the property having been re-roofed whilst the kitchen & bathroom feature stylish modern fitments. The well presented accommodation features 6 Main Apartments over 2 levels which allow flexibility of use, currently 2 public & 4 bedrooms. An added benefit is the attractive pre-cast hardstanding driveway to the front which provides private parking whilst an attached garage to the side provides secure parking/storage.
In particular comprising, reception hall, lounge to the front with separate living/dining room (patio doors to decking/garden) adjacent to a stylish kitchen featuring gloss white base/wall mounted cabinets/integrated appliances, 2 bedrooms (Nos 1 & 2) together with attractive bathroom (with larger shower rather than bath) off the reception hall, whilst on the upper level, 2 further bedrooms (Nos 3 & 4) with No 4 conveniently featuring an en-suite bathroom.
The specification includes both gas central heating & double glazing. EPC – C. Private gardens are situated to the rear, of surprising size, attractively laid out with feature elevated decking, providing much valued outdoor space in which to relax/potter on better weather days. The aforementioned attractive driveway occupies the former front garden with hedging for privacy, providing preferred off-street parking whilst on-street parking is also available.
Prestwick remains Ayrshire’s “property hotspot”, with its well established mixed main street shopping/restaurants/amenities, whilst the delightful/sweeping promenade & seafront are within walking distance. Public transport includes bus & train. Prestwick Airport is nearby whilst the property is also convenient for access to the A77/A78. Of broad appeal, valued by local buyers whilst further afield of interest to Glasgow based buyers/those relocating from South of the Border, seeking a change of lifestyle from city to seaside ...and a better work/life balance.
In our view… a rare opportunity to acquire a desirable 6 Main Apartment Semi Detached Bungalow within ever popular Prestwick. To discuss your interest in this particular property, please contact Graeme Lumsden, our Director/Valuer, who is handling this particular sale - 01292 283606. To enquire about Viewing please contact BLACK HAY ESTATE AGENTS on 01292 283606. The Home Report & Floorplan/Room Sizes are available to view here exclusively on our blackhay.co.uk website.
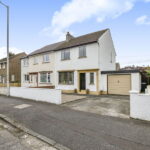 August 30, 2025 1:50 pm
Published by Paula Haworth
August 30, 2025 1:50 pm
Published by Paula Haworth
* NEW to Market - Available to View Now * An excellent opportunity to acquire a continually sought after Semi Detached Villa within favoured residential locale. A comfortable home to its owner over many years, well maintained, featuring attractively presented 5 Main Apartment Accommodation over 2 levels.
An ideal opportunity for the 1st-time Buyer or those seeking their 1st Family Home with a Home Report Mortgage Valuation of £185,000. A valued private driveway & garage provide preferred off-street/secure parking.
The neatly presented accommodation comprises on ground floor, reception hall, spacious lounge/dining with dual aspects to the front/rear, separate kitchen to the rear with door opening onto the rear garden/patio areas. On the upper level, 3 bedrooms (2 double & a single) whilst a stylish bathroom is also situated on this level.
The specification includes both gas central heating and double glazing. EPC - C. Attic storage is available. Neatly presented private gardens are situated to the front & rear respectively, the rear in particular reflecting the owner’s keen interest in same. A private driveway provides off-street parking, also leading to an attached garage located to the side. On-street parking is available.
The property is conveniently located for access to Ayr Town Centre with its wide-ranging amenities/shopping or the nearby Heathfield Shopping Complex whilst there is a wide selection of schools. The ever popular Prestwick Town Centre is also conveniently nearby. Public transport includes bus & train whilst the A77 (and onto the A79) is a short car journey, providing excellent coastal links south & north together with direct commuting to Glasgow/beyond. Prestwick Airport is located on the edge of Prestwick Town, approx. 4 miles away. Ayr or Prestwick’s sweeping seafront/promenade is popular with both locals & visitors alike.
In our opinion… a most desirable home, ready to move-in with internal viewing highly recommended. To view, please telephone BLACK HAY ESTATE AGENTS direct on 01292 283606. The Home Report & Floorplan etc are all available to view here on our blackhay.co.uk website
If you wish to discuss your interest in this particular property - please get in touch with our Estate Agency Director/Valuer Graeme Lumsden (one of Scotland’s most experienced estate agents with 39 years in the property industry) …on 01292 283606.
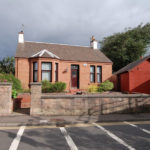 September 1, 2020 9:15 pm
Published by Paula Haworth
September 1, 2020 9:15 pm
Published by Paula Haworth
"CRAIGIEVAR" - On the favoured seafront side of Prestwick’s thriving thoroughfare, this desirable Traditional Red Sandstone Detached Bungalow nestles on a slightly elevated position adjacent to the railway line/bridge. Featuring extended well proportioned accommodation, conveniently all on-the-level. This character home is of broad appeal with the undoubted attraction of Prestwick’s sweeping promenade/seafront being literally a short walk away. A private garage is included with the sale of the property, this located a short walk (at land end opposite the property).
In particular the accommodation comprises, reception hall, spacious lounge, extended modern fitted dining kitchen with desirable separate utility room off, three bedrooms, the main bathroom of larger size with an additional shower room/wc also featured. Excellent attic storage is available. The specification includes both gas central heating and a combination of double & triple glazing. EPC – D. Smaller private gardens are featured, generally paved for ease of maintenance whilst a gently sloping paved pathway leads to the main entrance. A useful detached outbuilding provides additional storage. A nearby single garage (within cul de sac lane opposite the property) is included, located in a short row of garages. On-street parking is also available nearby.
In our view, a superb opportunity to acquire a desirable home with potential to create your own particular style, competitively priced with a positive Home Report mortgage valuation of £220,000. To view this Traditional Character Home please telephone BLACK HAY ESTATE AGENTS direct on 01292 283606. The Home Report is available to view here exclusively on our blackhay.co.uk website. If you wish to discuss your interest in this particular property - please get in touch with our Estate Agency Director/Valuer Graeme Lumsden on 01292 283606.
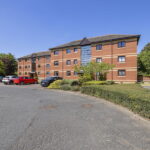 May 28, 2025 9:49 am
Published by Paula Haworth
May 28, 2025 9:49 am
Published by Paula Haworth
* NEW to Market - Available to View Now * This ever popular Modern Luxury Style Flat features a highly desirable 4 Main Apartment layout which is rarely available within this particular development, offering flexibility as 2 public/2 bedrooms or 1 public/3 bedrooms.
Occupying convenient ground floor position within an attractive brick finish building, set amidst picturesque landscaped communal gardens, both professionally managed to ensure a high standard of presentation/maintenance. In addition this particular property includes a highly valued private garage.
Of broad appeal to the retired/semi-retired client, professional etc, the property features attractively presented/well proportioned 4 apartment accommodation …comprising, welcoming reception hall, spacious bay windowed lounge, separate kitchen with integrated appliances, “master bedroom” featuring a "Wet Room" style en-suite, 2 further bedrooms – one of which is easily adaptable as a 2nd public room, if required. The main bathroom is situated off the reception hall.
The specification includes both gas central heating & double glazing. EPC – C. A communal security door entry system is provided. Residents private parking is incorporated within the landscaped development whilst the aforementioned private garage provides secure parking/additional utility storage. The development is professionally factored/managed with costs shared between all owners (further details available on request).
Monkton Court enjoys a convenient location with the thriving Town Centre a few minutes walk, whilst Prestwick’s sweeping promenade/seafront is approx’ 10/15 minutes walk. Public transport includes bus & train in the town centre whilst the A77/A79 are a short drive away. Prestwick Airport is nearby. Generally Ayrshire is renowned for its famous golf courses together with its notable historic attractions including its strong Robert “Rabbie” Burns connection.
In our view, a superb opportunity to acquire a highly desirable Modern “Luxury Style” Flat with the sought after 4 Main Apartment layout, easily maintained, allowing the owner to focus more on their personal/leisure time rather than being tied to a house which requires continual maintenance.
To view, please telephone BLACK HAY ESTATE AGENTS direct on 01292 283606. The Home Report (available within the next 24 hours - Mortgage Value £185,000) plus Video Tour/Floorplan etc are all available to view here exclusively on our blackhay.co.uk website. If you wish to discuss your interest in this particular property - please get in touch with our Estate Agency Director/Valuer Graeme Lumsden (one of Scotland’s most experienced estate agents with 39 years in the property industry) …on 01292 283606.









