Archives
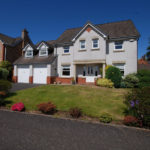 July 20, 2021 10:40 am
Published by Paula Haworth
July 20, 2021 10:40 am
Published by Paula Haworth
Doonview Gardens, Doonfoot – A rare opportunity to purchase an attractively styled Modern Detached Luxury Villa by renowned Bryant Homes, featuring highly desirable 8 Main Apartment family accommodation, enjoying favourable setting within sought after Residential Development situated on the outskirts of Ayr, itself on the South West Coast of Scotland.
Well proportioned apartments are featured over 2 levels, easily accommodating a growing family. Larger style Detached Villas are particularly popular with local buyers looking to upsize, with Glasgow buyers who continue to re-locate from city to the coast/seaside for a more relaxed lifestyle/work balance, whilst clients re-locating from England to Scotland remain strong contenders for larger modern luxury style homes. The well proportioned apartments are laid out over 2 levels, offering flexibility as required – normally utilised as 3 Public/5 Bedrooms however the current owners are working from home and make use of 2 of the bedrooms as separate “home offices”. If needed, the integral double garage also allows further expansion within the footprint of the existing property – subject to required planning permission etc.
Internal viewing reveals a comfortable & adaptable family home, comprising on the ground floor, a welcoming reception hall with useful “downstairs” wc off, a spacious bay windowed lounge to the rear, a separate dining room to the front, whilst to the rear a semi open-plan style dining/breakfasting room (patio doors from here onto private/screened rear gardens) with feature archway opening onto a larger fitted kitchen which has a welcome separate utility room (access from here to the integral double garage), bedroom No 5 (currently a home office - alternatively a “guest bedroom” or informal tv-room) is situated to the front.
A discreetly positioned staircase from the reception hall leads to the upper hallway which provides access to 4 bedrooms & 3 bathrooms (which should easily accommodate the demanding growing family), the “master” bedroom No 1 being positioned above the garage – on this occasion the owners have surrendered use of this the largest bedroom to their children as it doubles as a wonderful playroom area due to its size – with its own en-suite bathroom, 2 further bedrooms (Nos 2 & 3) are located to the front with a convenient linked “Jack & Jill” bathroom enabling en-suite use by either bedroom whilst bedroom No 4, located to the rear, serves as a comfortable main bedroom with its own en-suite.
The specification includes both gas central heating and double glazing. Private gardens are featured to the front & rear, neatly presented/landscaped with the rear screened for privacy providing a safe/enclosed child-friendly play area or outdoor space in which to relax on better weather days. The private driveway provides dual off-street parking whilst also leading to a much-valued integral double garage which provides secure parking/storage.
In our view, genuinely desirable… of real appeal to those seeking a larger Modern Luxury Home able to accommodate an existing or growing family …yet not one which is “shoe-horned” along with repetitively styled homes which unimaginative builders seem happy to build. This particular Bryant Homes development combines a sense of more space with a mix of property styles which make it a much more pleasing development in which to live. To discuss your interest in No 3 Doonview Gardens please contact Graeme Lumsden, our Director/Valuer, who is handling this particular sale – 01292 283606 or gpl@blackhay.co.uk Internal Viewing is invited by contacting BLACK HAY ESTATE AGENTS on 01292 283606.
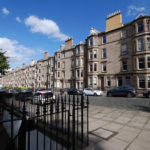 September 6, 2022 10:41 am
Published by Paula Haworth
September 6, 2022 10:41 am
Published by Paula Haworth
A rare opportunity to acquire a Traditional Town Flat amidst Edinburgh’s highly desirable “Comely Bank”, with its charming cobbled streets harking back to times past. Occupying second floor within an attractive Blonde Sandstone Tenement building this desirable flat will be of broad appeal, conveniently located for access across Edinburgh.
The well proportioned accommodation comprises, reception hall, bay windowed lounge to the front with pleasing outlook, separate dining/kitchen to the rear, two bedrooms (to the front & rear respectively) whilst the bathroom is located off the reception hall. The property is neatly presented, although the successful purchaser will very likely choose to update to their own style/specification.
There is potential to develop/reconfigure the accommodation (at the new owners expense), subject to acquiring the neccessary planning permission/building warrant etc. The larger walk-in cupboard (which has been used as a small "internal" study) & adjacent hall cupboard offer the possibility of being altered/linked with the adjoining dining recess to form an additional room - perhaps an internal kitchen being formed to allow the existing kitchen to become a 3rd bedroom etc.
Gas central heating is featured. EPC – C. We are advised the property is self-factored. On-street parking is available within a controlled parking zone. There is a communal security door entry system. Communal gardens are located to the rear.
Edinburgh combines its rich history with a vibrant/bustling city featuring a vast array of shopping, bars, restaurants, fine dining, historic attractions, educational institutes together with an extensive public transport network …to name but a few. Residents and tourists actively enjoy city living or holiday visits alike, as befitting its status as Scotland’s Capital. Residential property continues to perform positively with Traditional Town Flats in demand and locations such as “Comely Bank” clearly desirable.
To discuss your interest in this particular property please contact Graeme Lumsden, our Director/Valuer, who is handling this particular sale – 01292 283606. To secure a Viewing Appointment please contact BLACK HAY ESTATE AGENTS on 01292 283606. The Home Report is available to view exclusively on our blackhay.co.uk website.
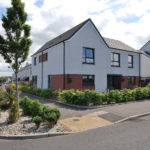 October 22, 2020 10:46 am
Published by Paula Haworth
October 22, 2020 10:46 am
Published by Paula Haworth
“Bay View”, Doonfoot – A superb opportunity to purchase a beautifully presented Modern Detached Luxury Villa, enjoying favourable corner plot within the desirable Greenan Views Residential Development situated on the outskirts of Ayr, itself on the South West Coast of Scotland.
This exceptional former Show Home was completed by renowned MacTaggart & Mickel, highly regarded for their building excellence/quality standards, with the balance of a 10 Year NHBC Guarantee available. The style/model is “The Tait”, one of a limited number of 8 Apartment Villas.
Internal viewing reveals a stylish home, complemented by quality fixtures/fittings, featuring well proportioned apartments over 2 levels which offer flexibility of use. On the ground floor, the entrance vestibule opens into a most welcoming reception hall with double height ceiling and staircase rising to “gallery” style upper hallway, a corner sited formal lounge with patio doors opening onto sheltered patio gardens, an open-plan style dining kitchen – the stylish heart of this particular home with most appealing/well equipped kitchen (noting a good sized separate utility room is also provided), a living/family room provides further living space with patio doors again opening onto the rear patio gardens, a “downstairs” wc/cloakroom is positioned off the reception hall.
The central staircase rises from the reception hall to the upper hallway which provides gallery style access to 5 bedrooms - 4 of these currently serving as bedrooms whilst the 5th presently serves as a good sized study/snug with twin door access. Bedroom Nos 1 & 2 feature stylish en-suites whilst bedroom Nos 3, 4 & 5 are served by a stylish family bathroom (with bath & double shower) off the hallway.
The specification includes both gas central heating and double glazing. Attic storage is available. The private gardens are neatly presented with an attractive array of shrubs etc whilst feature pebbles to the front/side gardens ease maintenance. The rear gardens are attractively presented, of sheltered courtyard style, inviting outdoor use when the weather permits. The private driveway provides off-street parking whilst also leading to a detached double garage with remote door access (noting that having been the sales office it is lined/features downlighting etc.).
In our view, quite simply… a Modern Luxury Home of immense appeal to those seeking a true Luxury Detached Villa able to accommodate an existing or growing family, or as with the current owners …a very comfortable home which a couple can choose to enjoy privately or welcome family/visitors. To discuss your interest in “Bay View” please contact Graeme Lumsden, our Director/Valuer, who is handling this particular sale – 01292 283606 or gpl@blackhay.co.uk Internal Viewing is invited by contacting BLACK HAY ESTATE AGENTS on 01292 283606 (outwith normal office hours/over this weekend you can telephone 07795 197 566 to arrange a private viewing appointment).
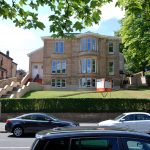 February 27, 2018 10:39 am
Published by Paula Haworth
February 27, 2018 10:39 am
Published by Paula Haworth
A Bespoke Redevelopment of a Distinctive Traditional Detached Victorian Villa, now forming 3 Luxurious Conversions (2 Sold - only 163A remaining), located on Garden, Ground & Upper Levels, each combining the Original Character of Inglisby with the contemporary style of the 21st Century.
No 163A Nithsdale Road, Pollokshields - The UPPER Conversion and the largest with impressive elevated views. Exceptional 6/7 Main Apartment Accommodation, Circa 1985 Sq Ft', presented to "Show Home" standard, ready to move-in. The flexible layout enables the accommodation to be utilised as 1/2 public (incl' the Dining style Hall) plus 4 Bedrooms & Study or 2/3 Public plus 3 Bedrooms & Study.
In particular, a Private Main Door Entrance opens onto a striking vaulted Private Staircase which leads up/opens onto a dramatic 42' long Reception Hall - ideal for entertaining as Dining style Hall or entertainment space with quality panelled doors onto the remaining apartments, all well proportioned with fine views to the front & garden views to the rear. To the front - an elegant & most substantial 5 frame oriel windowed Lounge, adjacent a separate Dining Room (or 4th Bedroom if required) with double window feature, luxury Breakfasting Kitchen - fully integrated. To the rear - the Master Bedroom with Luxury En-Suite, Two further Bedrooms, a fabulous Main Bathroom and a useful Study complete this fantastic home. The attic area of Inglisby is private to this property and will be legally conveyed with the sale.
Gas Central Heating & Double Glazing are featured. EPC - Tbc. A private garden area to the rear will be conveyed with this particular property. Factors have been appointed on behalf of the 3 Owners to ensure that the property is professionally maintained. Parking is on-street.
An EXCEPTIONAL HOME - An EXCEPTIONAL OPPORTUNITY
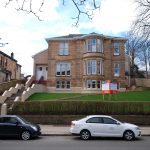 February 27, 2018 10:15 am
Published by Paula Haworth
February 27, 2018 10:15 am
Published by Paula Haworth
Bespoke Redevelopment of a Distinctive Traditional Victorian Villa, now 3 BRAND NEW Luxurious Conversions. This the Ground Floor, 5/6 Main Apartments with Original Character of Inglisby complemented by contemporary 21st Century style/fittings.
....all 3 Conversions will be open to view during the Opening Hours noted. Further Viewings times are available by contacting BLACK HAY Estate Agents 01292 283606 or email pollokshields@blackhay.co.uk
A Bespoke Redevelopment of a Distinctive Traditional Detached Victorian Villa, now forming 3 Luxurious Conversions, located on Garden, Ground & Upper Levels, each combining the Original Character of Inglisby with the contemporary style of the 21st Century.
No 163B Nithsdale Road, Pollokshields - The GROUND Floor Conversion. Exceptional 5/6 Main Apartment Accommodation is presented to "Show Home" standard, ready to move-in. The flexible layout enables the accommodation to be utilised as 1/2 public (incl' the Dining style Hall) plus 4 Bedrooms or 2/3 Public plus 3 Bedrooms.
In particular, a Private Main Door Entrance opens onto the Vestibule which in-turn opens onto a striking 42' long Reception Hall - ideal for entertaining as Dining style Hall or entertainment space with quality panelled doors onto the remaining apartments, all well proportioned with fine views to the front & garden views to the rear. To the front - an elegant & most substantial 5 frame oriel windowed Lounge, adjacent a separate Dining Room (or 4th Bedroom if required) with triple window feature, luxury Breakfasting Kitchen - fully integrated. To the rear - the Master Bedroom with Luxury En-Suite, Two further Bedrooms and a fabulous Main Bathroom complete this fantastic home.
Gas Central Heating & Double Glazing are featured. A private garden area to the rear will be conveyed with this particular property. Factors have being appointed on behalf of the 3 Owners to ensure that the property is professionally maintained. Parking is on-street.
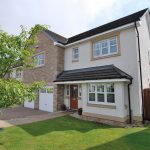 January 22, 2018 4:34 pm
Published by Paula Haworth
January 22, 2018 4:34 pm
Published by Paula Haworth
**Available to View Now ** Most desirable Modern Luxury Style Detached Villa. Seldom available, believed to be 1 of only 4 of this style. An original Charles Church built home. Superb quality/high level specification. Owned from New, presented in walk-in condition. Well proportioned family accommodation over 2 levels, Reception Hall, Downstairs WC, 3 Public Rooms - Lounge, Family/TV & Dining Rooms, Stylish Dining Kitchen with separate Utility Room. 5 Bedrooms on upper level, Master Bedroom (no 1) with stylish En-suite, 4 further Bedrooms (nos 2,3, 4 & 5), (No 2 with en-suite), plus stylish Family Bathroom. Gas CH & Double Glazing. Security System. EPC - C. Private Gardens. Private Driveway to integral Double Garage. An exceptional Detached Executive/Family Home.
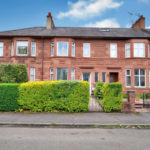 May 26, 2021 8:50 am
Published by Paula Haworth
May 26, 2021 8:50 am
Published by Paula Haworth
A rare opportunity to acquire a highly desirable Traditional Red Sandstone fronted Mid Terrace Villa within favoured Newlands residential locale. Of particular interest to the family buyer however of broad appeal, featuring 5 Main Apartments over 2 levels.
The property is competitively priced to allow scope for the successful purchaser to re-style to their own taste/budget. Comprising on ground floor, reception hall, spacious bay windowed lounge, separate semi-open plan dining/family room with kitchen adjacent (door to rear garden from here). A staircase from the reception hall leads to the upper hallway off which 3 bedrooms are located, the “master” bedroom (No1 ) – bay windowed to the front, whilst bedroom Nos 2 & 3 are situated to the front & rear respectively. The bathroom is off the upper hallway.
An undeveloped attic currently offers excellent storage with potential for further development perhaps, subject to required planning permission etc. Both gas central heating & double glazing are featured. EPC - D. Private gardens are provided to the front and rear. A much valued single garage is located to the rear. On-street parking is usually available.
Beaufort Avenue is set within highly respected Newlands on the South Side of Glasgow, very convenient for access to wide ranging shopping/amenities/restaurants/bars etc within Shawlands, Giffnock, Newton Mearns, and of course Glasgow City Centre via regular bus/train services whilst main routes by car are easily accessible including M77/M8/A77.
In our view… No 5 Beaufort Avenue has been a much loved & comfortable home for its current family owners …now presenting an opportunity for its New Owners to enjoy a Character Home set within Newlands, a convenient and undoubtedly sought after locale.
To view, please telephone BLACK HAY ESTATE AGENTS direct on 01292 283606. The Home Report is available to view here exclusively on our blackhay.co.uk website. If you wish to discuss your interest in this particular property - please get in touch with our Estate Agency Director/Valuer Graeme Lumsden (one of Scotland’s most experienced estate agents with 35 years in the property industry) …on 01292 283606.
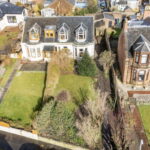 July 21, 2025 2:21 pm
Published by Paula Haworth
July 21, 2025 2:21 pm
Published by Paula Haworth
An exceptionally rare opportunity, tucked within most admired yet easily missed Mansewell Road, a short walk from Prestwick’s sweeping seafront/promenade …this desirable Traditional Semi Detached Chalet Style Villa, featuring 6 Main Apartments, will appeal to those clients seeking a Character Home which they can re-style to their own specification/budget, also noting there are partial/distant sea views from the upper level.
A comfortable home to its owner over many years, it is fair to say that the property does now need modernisation, hence the competitive price which allows scope for the successful purchaser to create their own special home.
The property is set amidst larger private gardens which extend from front to rear. A gated entrance to the front leads onto Manswell Road/Station Road whilst vehicular access is available to the rear.
Naturally this traditional style of property features well proportioned accommodation, over 2 levels (3 Main Apartments on each level) comprising on the ground floor - reception hall, bay windowed lounge, separate family & dining rooms (one could be utilised as a 4th/ground floor bedroom, if required), kitchen with useful utility room, plus convenient “downstairs” wc. On the upper level, 3 bedrooms and main bathroom.
The specification includes both gas central heating and double glazing. EPC – D. The property is set amidst private mature gardens (recently tidied) which extend from front to rear. A valued private driveway provides off-street parking together with garage, both positioned to the rear. On-street parking is also available.
Prestwick remains Ayrshire’s “property hotspot”, with its well established mixed main street shopping/restaurants/amenities, whilst the sweeping promenade/seafront is within walking distance or a cycle/car journey. Traditional Homes, remain ever popular especially so for properties located on the seafront side of Prestwick Main Street. Undoubtedly of local appeal whilst further afield Glasgow based buyers/those relocating from South of the Border continue to seek a change of lifestyle from city to seaside (...and a better work/life balance) with Prestwick fulfilling their dream of a living in a coastal town.
In our view, a rare opportunity to acquire a desirable Traditional Character Home, offering real potential for the enthusiastic buyer to transform into their own Special Home. To confirm viewing arrangements, please telephone BLACK HAY ESTATE AGENTS direct on 01292 283606.
The Home Report/Video Tour/Floorplan etc are all available to view exclusively on our blackhay.co.uk website. If you wish to discuss your interest in this particular property - please get in touch with our Estate Agency Director/Valuer Graeme Lumsden on 01292 283606.
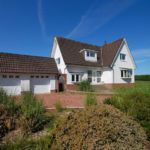 November 26, 2018 11:40 am
Published by Paula Haworth
November 26, 2018 11:40 am
Published by Paula Haworth
A most desirable Modern Detached Villa enjoying favoured corner position, within highly regarded residential local comprising mixed style homes. Browncarrick Drive is on southern fringe of Doonfoot where it meets with the countryside of the scenic South Ayrshire/West Coast of Scotland. No 30, with its favoured corner position enjoys a partial coastal view (across elevated Dunure Road), from its upper/front facing apartments.
This well proportioned/presented home is a superb family home with 6 flexible apartments featured over 2 levels. There is scope for the successful purchaser to extend or develop the property further, if required - subject to acquiring required planning permission etc. Competitively priced with Home Report Mortgage Valuation of £310,000. The property retains a sweeping corner plot with the added benefit of a detached double garage.
Internally the accommodation comprises on ground floor, a welcoming reception hall with useful "downstairs" wc, a spacious lounge with "eye-level" bay window enjoying open outlook, adjacent to the rear a semi-open plan dining room with "French" style doors through to a substantial conservatory which is one of the focal points of the property, a lightly restyled kitchen is centrally positioned whilst a most flexible 3rd public/living room could be utilised as a 4th bedroom if required. On the upper level, 2 bedrooms plus a modern 4 piece bathroom whilst a 3rd bedroom is situated off the half-level landing.
Attic storage is available. Both gas central heating & double glazing are featured. EPC - D. A detached double garage provides secure parking/storage whilst the driveway leading thereto also provides off-street parking. On-street parking is also available.
Doonfoot is very convenient for access to Ayr town centre and its wide ranging amenities. Prestwick Airport is relatively short car journey away as is the A77 which provides main road links both north & south. Doonfoot & Ayr provide access to a sweeping promenade/seafront whilst travelling south from Doonfoot the attractions include Culzean Castle, the world renowned Trump Turnberry Golf Course etc.
In our view, a superb property providing a flexible family home with the potential, if required, to develop further to meet any changing needs of its new owners. Viewing by Private Appointment - please telephone BLACK HAY Estate Agents on 01292 283606
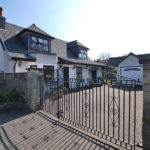 April 12, 2019 9:17 am
Published by Paula Haworth
April 12, 2019 9:17 am
Published by Paula Haworth
** NEW to Market - Available to View Now **
Rarely available within desirable edge of Town Centre locale, "ARCH COTTAGE" .... a Charming Detached Chalet Style Bungalow nestling in Bellevue Lane (just off Bellevue Crescent), enjoying the much valued benefit of its own private gated driveway for convenient parking & a detached garage.
ARCH COTTAGE has been a happy home for its present owners over a number of years with its convenient/flexible 6 Main Apartment Accommodation featured over 2 levels, currently comprising 3 public rooms on the ground floor with 3 bedrooms on the upper floor. In addition a good sized breakfasting kitchen with separate/useful utility room (wc off) is located to the rear of the ground floor, whilst the main bathroom and an en-suite (off the "master" bedroom - No 1) are situated on the upper level.
Externally an easily maintained/neatly presented garden/amenity area is featured with a very private enclosed lawned garden being most inviting, whilst monobloc/paving form the remaining area. A sheltered patio area is accessed just off the family room.
The "Bellevue" area is well established with a fine array/mix of traditional period homes whilst ARCH COTTAGE blends in well with its "Cottage" (albeit modern) style.
In our opinion this is indeed the classic "rare opportunity" to acquire a very desirable Detached 6 Apartment Home in an undoubtedly favoured/convenient locale. It benefits from its easily missed position nestling in Bellevue Lane and its modern build brings an easier level of maintenance and more time to enjoy its Cottage Style character. The Home Report is positive with a mortgage value in excess of the asking price.
Viewing available strictly by private appointment only - To View, please telephone BLACK HAY Estate Agents on 01292 283606 (outwith Office Hours, our Call Centre is available 7 Days a week on 0131 513 9477). The Home Report is available to view here on our own website - please simply click-on the tab/link on this feature property page and the pdf Home Report document for ARCH COTTAGE will open for you to view or print.









