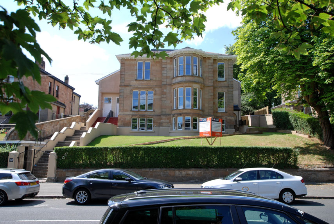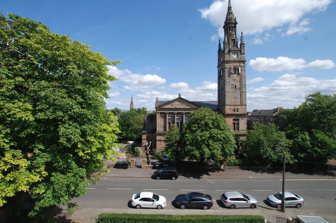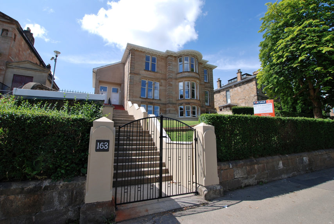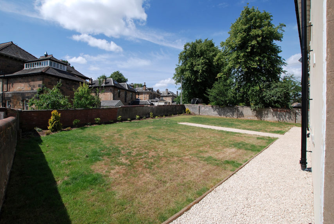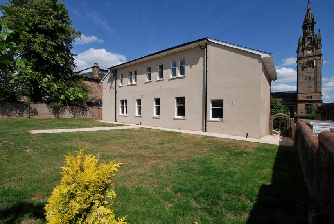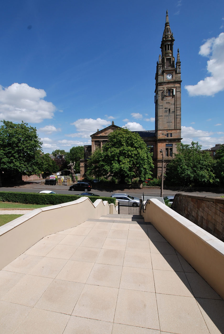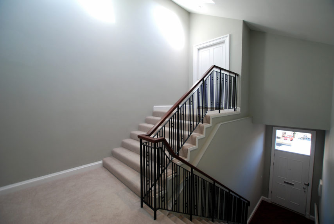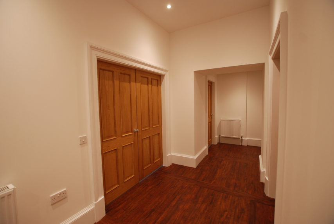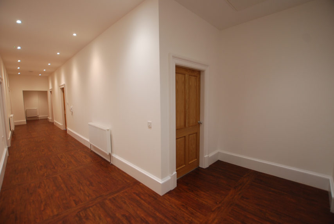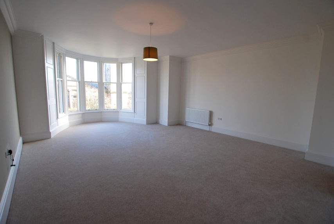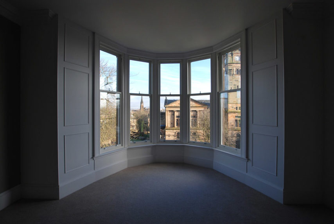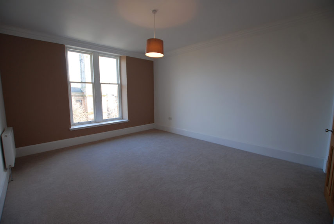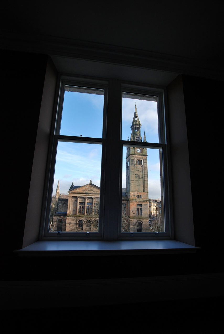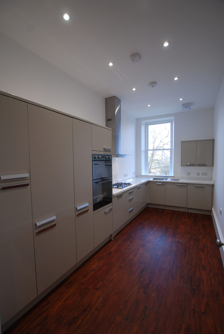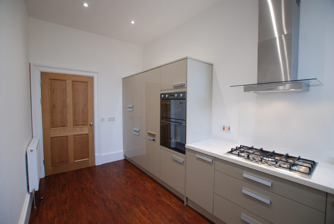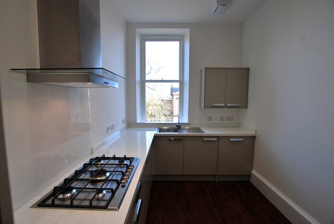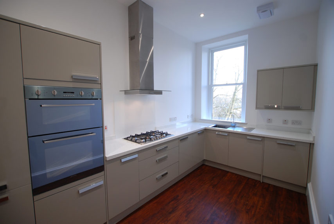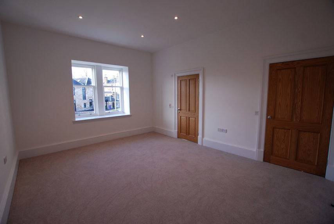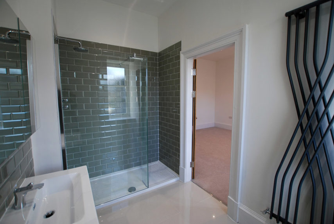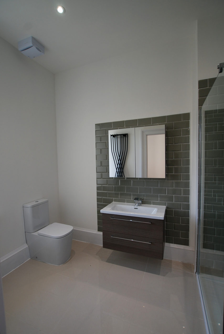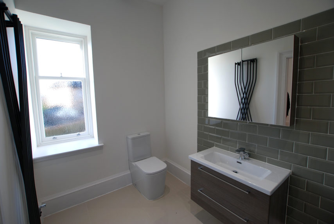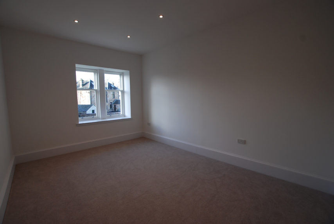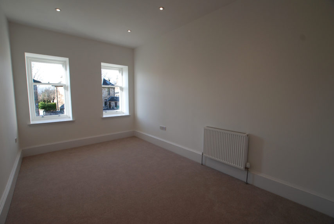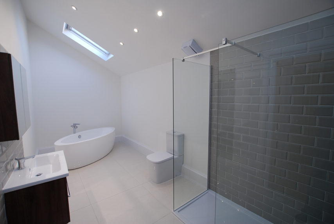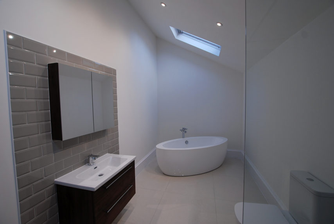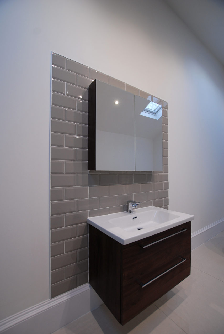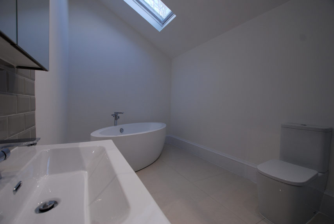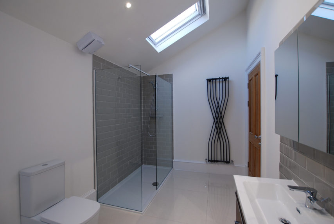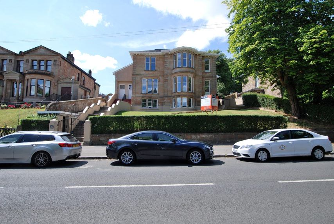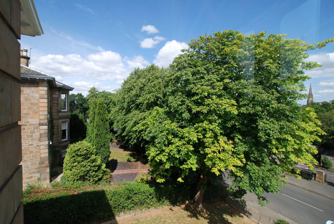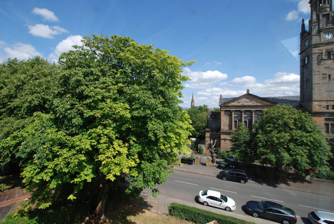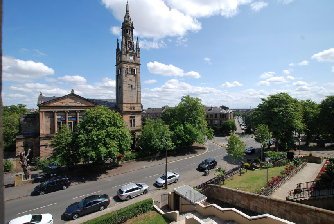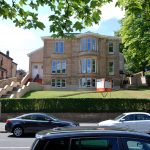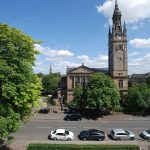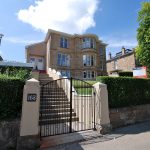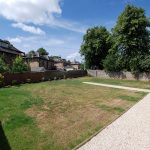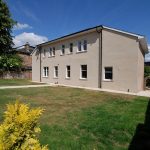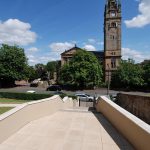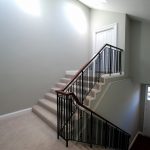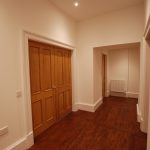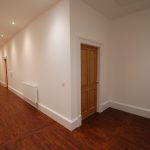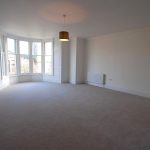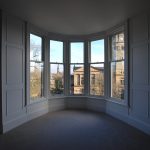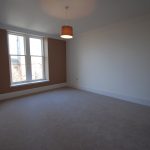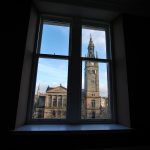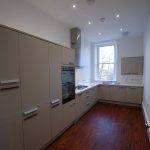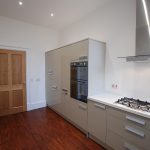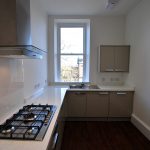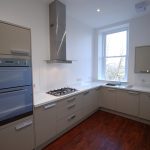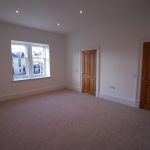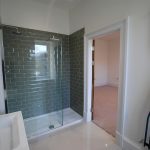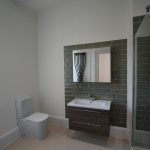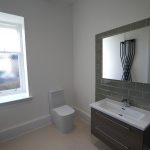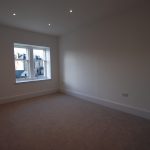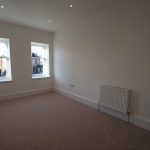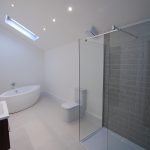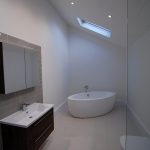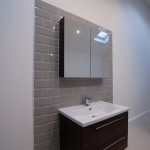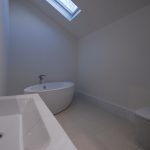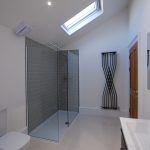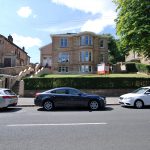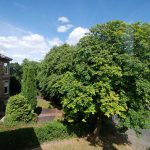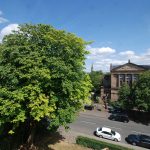Glasgow, Pollokshields, 163A Nithsdale Road, G41 5QS
To arrange a Viewing Appointment please telephone BLACK HAY Estate Agents direct on 01292 283606.
CloseProperty Summary
A Bespoke Redevelopment of a Distinctive Traditional Detached Victorian Villa, now forming 3 Luxurious Conversions (2 Sold - only 163A remaining), located on Garden, Ground & Upper Levels, each combining the Original Character of Inglisby with the contemporary style of the 21st Century.
No 163A Nithsdale Road, Pollokshields - The UPPER Conversion and the largest with impressive elevated views. Exceptional 6/7 Main Apartment Accommodation, Circa 1985 Sq Ft', presented to "Show Home" standard, ready to move-in. The flexible layout enables the accommodation to be utilised as 1/2 public (incl' the Dining style Hall) plus 4 Bedrooms & Study or 2/3 Public plus 3 Bedrooms & Study.
In particular, a Private Main Door Entrance opens onto a striking vaulted Private Staircase which leads up/opens onto a dramatic 42' long Reception Hall - ideal for entertaining as Dining style Hall or entertainment space with quality panelled doors onto the remaining apartments, all well proportioned with fine views to the front & garden views to the rear. To the front - an elegant & most substantial 5 frame oriel windowed Lounge, adjacent a separate Dining Room (or 4th Bedroom if required) with double window feature, luxury Breakfasting Kitchen - fully integrated. To the rear - the Master Bedroom with Luxury En-Suite, Two further Bedrooms, a fabulous Main Bathroom and a useful Study complete this fantastic home. The attic area of Inglisby is private to this property and will be legally conveyed with the sale.
Gas Central Heating & Double Glazing are featured. EPC - Tbc. A private garden area to the rear will be conveyed with this particular property. Factors have been appointed on behalf of the 3 Owners to ensure that the property is professionally maintained. Parking is on-street.
An EXCEPTIONAL HOME - An EXCEPTIONAL OPPORTUNITY
Property Features
- Fabulous Upper Conversion within "Inglisby", a fine Detached Victorian Villa within the heart of Pollokshields
- Inglisby dates from circa 1880's with the redevelopment completed in February 2018
- The original character has been carefully retained, now complemented by a contemporary luxury style interior/fittings
- The Upper Conversion features its own Private Entrance & a Private Garden area to the rear
- Substantial Apartments are featured, Circa 1985 Sq Ft', offering flexibility, comprising 6/7 Main Apartments
- In particular, comprising, striking 42' Reception Hall which could serve as Dining Style Hall or Entertainment space, elegant Oriel Windowed Lounge
- Spendid Double Windowed Dining Room or alt' 4th Bedroom if required, Superb Luxury Breakfasting Kitchen - fully integrated
- Master Bedroom with Luxurious En-Suite, Two Further Bedrooms. Very useful Study
- Fabulous Main Bathroom of striking size with stylish 4 piece suite. Gas CH. Double Glazing. EPC - Tbc. The attic area is Private to this particular property
- A superb opportunity to acquire a very special Home. To View - telephone BLACK HAY 01292 283606
ENTRANCE HALL/STAIRCASE
24' 9" x 12'
(sizes reducing to 16' 1" x 5' 6")
RECEPTION HALL (Dining Hall style/Entertainment space)
6' 2" x 42' 3"
(former size widening to 12' 5")
LOUNGE
25' 6" x 18' 8"
(former size into oriel bay window)
DINING ROOM/Alt' 4th BEDROOM
17' 2" x 14' 9"
BREAKFASTING KITCHEN
17' x 7' 10"
BEDROOM No 1
16' 4" x 13' 1"
EN SUITE
10' x 6' 4"
BEDROOM No 2
16' 3" x 9' 10"
BEDROOM No 3
16' 3" x 11' 9"
STUDY AREA
7' 8" x 11' 9"
BATHROOM
17' 1" x 7' 7"
