Archives
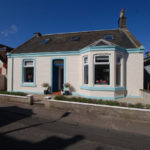 May 11, 2023 12:35 pm
Published by Paula Haworth
May 11, 2023 12:35 pm
Published by Paula Haworth
* NEW to Market - Available to View Now * The Dhorlin, Prestwick - A fabulous opportunity to acquire a substantial Traditional Detached Cottage Style Bungalow featuring superb 7/8 Main Apartment accommodation. This desirable home is deceptive externally, the front elevation of subtle "Cottage Style". Internal viewing reveals a professionally extended home with well proportioned apartments throughout whilst the very substantial extended breakfasting kitchen/dining/family area to the rear is a spectacular focal point. In addition, the formal bay windowed lounge is now open-plan to the rear (with the former 5th bedroom), making a striking public room of very substantial proportion.
The property enjoys a favoured setting on the "seafront" side of Prestwick Main Street with Montgomerie Road being just off Links Road where one can stroll past Prestwick Golf Club to the sweeping promenade/seafront. Parking for the property is "on-street" however the current owners instantly appreciated the quality/size of The Dhorlin and were laser focused on where they intended living rather than parking their car.
The most appealing accommodation is entered via the welcoming reception hall where one can visibly appreciate the length through to the open-plan extended family area. From the hallway, access onto the remaining ground floor apartments whilst a discretely positioned staircase provides access to the upper level. A useful small understair utility together with a stylish separate "downstairs" shower room/wc are located off the reception hall. The aforementioned formal lounge extends substantially in length as it now incorporates the former 5th bedroom however this could be returned to two separate apartments (by the successful purchaser) if a separate 5th bedroom was required. Two spacious double bedrooms are featured (Nos 1 & 2, to the front & rear respectively) with No 2 currently being used as a "craft/hobby room".
As one moves through to the rear extension, the hugely appealing open-plan breakfasting kitchen/dining/living room features extensive windowing including full width bi-fold doors which open or closed provide a striking focal point as the subtle mixed colour slate floor extends from within to the elevated external sun terrace which overlooks the still larger sized gardens. The kitchen is fitted with very stylish high quality floor/wall cabinets, integrated appliances and a centrepiece breakfasting island whilst both the dining & living room areas are on an L-shape adjacent - this layout encouraging family gatherings or entertaining with friends. On the upper level, 2 further double bedrooms are provided (Nos 3 & 4) whilst a stylish central bathroom serves this level.
The specification includes both gas central heating and double glazing. EPC - D. Neatly presented private gardens are provided to the front & rear, the front easily maintained with a gated pathway to the side leading to the rear - the rear of larger size, mainly lawned with stone boundary walls, useful outbuildings provide valued external storage. The elevated sun terrace projects from the rear extension whilst a further paved patio area is situated to the side, adjacent to the side entrance/exit door.
Prestwick remains Ayrshire's "property hotspot", with its well established mixed main street shopping/restaurants/amenities, whilst the sweeping promenade/seafront is within walking distance or a cycle/car journey. Public transport includes bus & train. Prestwick Airport is nearby whilst the property is also convenient for access to the A77/A78. Of broad appeal, valued locally by family buyers in particular, together with couples & retired/semi-retired clients, whilst further afield of interest to Glasgow based buyers/those relocating from South of the Border, seeking a change of lifestyle from city to seaside ...and a better work/life balance.
Graeme Lumsden, BLACK HAY Estate Agency Director/Valuer comments... " Even after 36 Years in the estate agency industry I know that I am blessed to do the job that I do ...helping home sellers & buyers on their property journey through their lives.
The added bonus is also visiting/valuing & indeed selling all sorts of different styles/values of home ...including some very Special Homes which instantly catch my attention, indeed it can be hard not to imagine myself buying/living in a particular home.
The Dhorlin is one such home, a spectacular home, yet for me it's the magical combination of the subtle traditional exterior which conceals the spectacular contemporary interior, one which can accommodate couples or families and offers sought after flexibility ...one that you won't want to leave when you come home ...a Special Home that the successful purchaser should be over the moon to own! "
To discuss your interest in this particular property please contact Graeme Lumsden, our Director/Valuer, who is handling this particular sale – 01292 283606. To secure a Viewing Appointment please contact BLACK HAY ESTATE AGENTS on 01292 283606. The Home Report will be available to view exclusively on our blackhay.co.uk website.
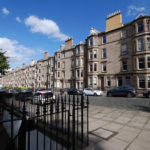 September 6, 2022 10:41 am
Published by Paula Haworth
September 6, 2022 10:41 am
Published by Paula Haworth
A rare opportunity to acquire a Traditional Town Flat amidst Edinburgh’s highly desirable “Comely Bank”, with its charming cobbled streets harking back to times past. Occupying second floor within an attractive Blonde Sandstone Tenement building this desirable flat will be of broad appeal, conveniently located for access across Edinburgh.
The well proportioned accommodation comprises, reception hall, bay windowed lounge to the front with pleasing outlook, separate dining/kitchen to the rear, two bedrooms (to the front & rear respectively) whilst the bathroom is located off the reception hall. The property is neatly presented, although the successful purchaser will very likely choose to update to their own style/specification.
There is potential to develop/reconfigure the accommodation (at the new owners expense), subject to acquiring the neccessary planning permission/building warrant etc. The larger walk-in cupboard (which has been used as a small "internal" study) & adjacent hall cupboard offer the possibility of being altered/linked with the adjoining dining recess to form an additional room - perhaps an internal kitchen being formed to allow the existing kitchen to become a 3rd bedroom etc.
Gas central heating is featured. EPC – C. We are advised the property is self-factored. On-street parking is available within a controlled parking zone. There is a communal security door entry system. Communal gardens are located to the rear.
Edinburgh combines its rich history with a vibrant/bustling city featuring a vast array of shopping, bars, restaurants, fine dining, historic attractions, educational institutes together with an extensive public transport network …to name but a few. Residents and tourists actively enjoy city living or holiday visits alike, as befitting its status as Scotland’s Capital. Residential property continues to perform positively with Traditional Town Flats in demand and locations such as “Comely Bank” clearly desirable.
To discuss your interest in this particular property please contact Graeme Lumsden, our Director/Valuer, who is handling this particular sale – 01292 283606. To secure a Viewing Appointment please contact BLACK HAY ESTATE AGENTS on 01292 283606. The Home Report is available to view exclusively on our blackhay.co.uk website.
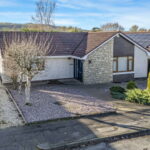 November 25, 2025 11:45 am
Published by Paula Haworth
November 25, 2025 11:45 am
Published by Paula Haworth
A rare opportunity to acquire a particularly desirable Modern “Luxury Style” Detached Bungalow which has been professionally extended, set amidst attractive landscaped gardens with feature patio areas to the rear to enjoy outdoors when the good weather beckons.
This most appealing home has been redesigned and finished to an exceptional “Show Home” standard …it is simply “ready to move-in”. Enjoying favoured Doonfoot locale amidst mixed style quality detached homes with the addition a much valued detached double garage.
The superbly presented on-the-level accommodation is well proportioned & offers flexibility of use, currently comprising, entrance porch leading onto most welcoming reception hall, splendid & particularly spacious lounge with patio doors to the rear enjoying garden views & access onto the shaped patio, “french style” doors open from the lounge onto the adjacent dining room which is positioned to the front, a very stylish larger size kitchen with breakfasting space and integrated appliances is centrally positioned whilst 2 bedrooms (Nos 2 & 3) are situated to the front & side respectively, the “master” Bedroom (No 1) is a fabulous room to the rear with feature windows/patio doors and a very stylish en-suite, the main bathroom off the reception hall again features stylish fitments.
The specification includes both gas central heating and double glazing. Attic storage is available. EPC – D. Private landscaped gardens are featured to the front and rear, the rear offering valued privacy. A paved driveway provides private parking whilst also leading to a detached double garage which provides secure storage/parking – noting the separate single doors.
Ayr is located on the South West Coast of Scotland, its coastline location proves popular with locals & visitors alike. A wide array of local amenities are accessible whilst the A77/A79 provides links north or south. Public transport including regular train/bus services from Ayr are available whilst Prestwick Airport is within easy travelling distance. Ayr/Alloway has an excellent choice of well regarded schooling including the favoured Alloway Primary School whilst private schooling is available via Wellington School. Ayrshire is famed for its Golf Courses, historical connection with “the Poet” Robert Burns and many worthy historical attractions …and of course its sweeping seafront.
Graeme Lumsden, Director/Valuer of BLACK HAY Estate Agents comments…
“ In my view …it will be a very lucky purchaser who secures the Keys to this exceptional home. “
To discuss your interest in this particular property please contact Graeme Lumsden, our Director/Valuer, who is handling this particular sale – 01292 283606.
To secure a Private Viewing Appointment please contact BLACK HAY ESTATE AGENTS on 01292 283606. The Video Tour/Floorplan & Home Report are available to view on our blackhay.co.uk website.
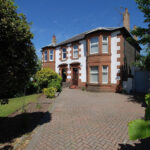 June 10, 2023 8:00 am
Published by Paula Haworth
June 10, 2023 8:00 am
Published by Paula Haworth
* NEW to Market - Available to View Now * Seldom available Traditional Semi Detached Villa within favoured Prestwick locale. Enjoying a most appealing setting amidst its larger private gardens with a gated private driveway providing an imposing "first impression". Internally featuring highly desirable larger proportioned accommodation extending to 6 main apartments, offering flexibility of use.
A very comfortable home to its owners over many decades, retaining considerable character & charm. The competitive price provides scope for the successful purchaser to create their own stylish interior/specification. The property has been built centrally amidst its larger plot/garden, favourably set back from the road back whilst still providing a surprisingly larger rear garden - likely to be of particular appeal to the family buyer or those yearning for a home which they can successfully extend to to create their own unique living space (subject to acquiring planning permission etc).
The main entrance is onto a welcoming reception hall, from there access to ground floor apartments or via the bannister staircase to the upper apartments. On the ground floor - an impressively proportioned bay windowed formal lounge to the front, directly behind a dining/family room (or alternative 4th bedroom), to the rear - the kitchen (door off to the rear garden/garage access) whilst a small room adjacent could be utilised as a breakfasting room/study or perhaps be developed as part of a new kitchen layout (subject to acquiring planning etc).
The accommodation on the upper level comprises, 3 bedrooms with the "master" bedroom (No 1) being bay windowed to the front (necessity meant an en-suite was created within this room however visually it does currently detract from what is a fine bedroom), whilst bedroom Nos 2 & 3 are situated to the front & rear respectively. The main bathroom is situated off the half-level landing. A useful small "downstairs" wc is situated to the rear on the ground floor.
Gas central heating is featured. Attic storage is available with an access ladder tucked within the upper landing cupboard. The private gardens are well established with mature trees/shrubs/flowers, semi-screened to the front with lawn bordered by the private driveway which leads to a garage positioned to the side. To the rear, the main lawn is of good size with useful outbuildings/stores, whilst a further "hidden" lawn is tucked behind, a real & pleasant surprise allowing both imagination & reality to play.
Prestwick remains very popular with its thriving town centre and coastal location. With Glasgow approx' 30 miles away Prestwick properties are particularly popular with Glasgow based buyers relocating (knowing the value of these style of homes in Glasgow!) ...those commuting to Glasgow either by car (the A77 easily accessible from Prestwick) or by the popular train/bus service from Prestwick to Glasgow ...and of course local buyers seeking a larger family proportioned home within easy walking distance of the seafront.
Graeme Lumsden, Director/Valuer of BLACK HAY ESTATE AGENTS comments...
" Throughout my 36 years in the property industry I have enjoyed valuing/selling an enviable variety & number of homes, in particular Traditional Homes which remain highly sought after.
Substantial traditional homes in Prestwick are indeed rare to the market. In my view... No 61 St Quivox Road is a special home for a number of reasons, to me it is a classic Glasgow Buyer Traditional Home however it enjoys the more appealing setting of Prestwick with its desirable seaside location, additionally it offers the successful buyer real potential to create a spectacular home with its larger internal proportions & outdoor space.
In my view... it will be a very lucky & delighted buyer who secures this Special Home. "
To view, please telephone BLACK HAY ESTATE AGENTS direct 01292 283606 - blackhay.co.uk The Home Report is available to view here exclusively on our blackhay.co.uk website. If you wish to discuss your interest in this particular property - please get in touch with our Estate Agency Director/Valuer Graeme Lumsden direct 01292 283606 - gpl@blackhay.co.uk
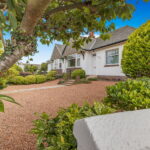 August 12, 2025 2:24 pm
Published by Paula Haworth
August 12, 2025 2:24 pm
Published by Paula Haworth
A rare opportunity to acquire a highly desirable Traditional Semi Detached Bungalow enjoying favoured position on the corner of Sandfield Road/Duart Avenue (with driveway/garage and additional access gate on Duart Avenue).
Historically this charming home has been owned within the same family over many decades, well maintained & extended in the past, whilst still retaining considerable character. Deceptive externally, with internal viewing revealing well proportioned accommodation that easily compares to that found within a similar size detached bungalow.
The property enjoys a picturesque setting amidst mature/colourful gardens which were a passion of the owners with privacy afforded by hedging/trees/shrubs, in particular the rear garden which one can enjoy from the comfortable conservatory.
The well proportioned accommodation extends to 6 Main Apartments over 2 levels – offering flexibility of use, presently 2 public rooms & 4 bedrooms. In particular on the ground floor, reception hall, lounge, dining room with conservatory off, kitchen with useful utility (and small wc) off, 2 bedrooms( Nos 1 & 2 ) and bathroom, whilst on the upper level, 2 further bedrooms ( Nos 3 & 4 ).
The specification includes both gas central heating and double glazing. EPC – E. Mature private gardens are located to the front, side & rear, the rear particularly private, inviting one to relax or potter outdoors when the good weather beckons. A private gated driveway from Duart Avenue provides valued off-street parking whilst also leading to a detached garage. On-street parking is also available.
Prestwick remains Ayrshire's "property hotspot", with its vibrant/well established mixed main street shopping/restaurants/amenities. Public transport includes bus & train. Prestwick Airport is nearby whilst the property is also convenient for access to the A77/A78. This charming home will perhaps be of particular appeal to retired/semi-retired Clients seeking a Traditional Style Bungalow which features well proportioned/flexible accommodation, often of interest to Glasgow based buyers/those relocating from South of the Border, seeking a change of lifestyle from city to seaside ...and a better work/life balance or indeed retirement.
To discuss your interest in this particular property please contact Graeme Lumsden, our Director/Valuer, who is handling this particular sale – 01292 283606. To secure a Private Viewing Appointment please contact BLACK HAY ESTATE AGENTS on 01292 283606. The Video Tour/Floorplan etc are available to view exclusively on our blackhay.co.uk website. The Home Report is available by contacting Graeme Lumsden.
Graeme Lumsden, Director/Valuer – BLACK HAY Estate Agents comments…
" Over almost 4 decades within the property industry I have enjoyed marketing & selling many different styles & values of property …historically Bungalows have always been popular however they are perhaps even more desirable today, especially those combining a favourable location, retaining character, featuring flexible accommodation.
No 11 Sandfield Road ticks all the desirable boxes and adds the undoubted attraction of being located in Prestwick with its thriving town centre and panoramic seafront/promenade … I have no doubt that it will warmly welcome its New Owners. "
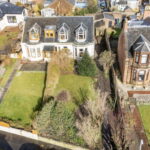 July 21, 2025 2:21 pm
Published by Paula Haworth
July 21, 2025 2:21 pm
Published by Paula Haworth
An exceptionally rare opportunity, tucked within most admired yet easily missed Mansewell Road, a short walk from Prestwick’s sweeping seafront/promenade …this desirable Traditional Semi Detached Chalet Style Villa, featuring 6 Main Apartments, will appeal to those clients seeking a Character Home which they can re-style to their own specification/budget, also noting there are partial/distant sea views from the upper level.
A comfortable home to its owner over many years, it is fair to say that the property does now need modernisation, hence the competitive price which allows scope for the successful purchaser to create their own special home.
The property is set amidst larger private gardens which extend from front to rear. A gated entrance to the front leads onto Manswell Road/Station Road whilst vehicular access is available to the rear.
Naturally this traditional style of property features well proportioned accommodation, over 2 levels (3 Main Apartments on each level) comprising on the ground floor - reception hall, bay windowed lounge, separate family & dining rooms (one could be utilised as a 4th/ground floor bedroom, if required), kitchen with useful utility room, plus convenient “downstairs” wc. On the upper level, 3 bedrooms and main bathroom.
The specification includes both gas central heating and double glazing. EPC – D. The property is set amidst private mature gardens (recently tidied) which extend from front to rear. A valued private driveway provides off-street parking together with garage, both positioned to the rear. On-street parking is also available.
Prestwick remains Ayrshire’s “property hotspot”, with its well established mixed main street shopping/restaurants/amenities, whilst the sweeping promenade/seafront is within walking distance or a cycle/car journey. Traditional Homes, remain ever popular especially so for properties located on the seafront side of Prestwick Main Street. Undoubtedly of local appeal whilst further afield Glasgow based buyers/those relocating from South of the Border continue to seek a change of lifestyle from city to seaside (...and a better work/life balance) with Prestwick fulfilling their dream of a living in a coastal town.
In our view, a rare opportunity to acquire a desirable Traditional Character Home, offering real potential for the enthusiastic buyer to transform into their own Special Home. To confirm viewing arrangements, please telephone BLACK HAY ESTATE AGENTS direct on 01292 283606.
The Home Report/Video Tour/Floorplan etc are all available to view exclusively on our blackhay.co.uk website. If you wish to discuss your interest in this particular property - please get in touch with our Estate Agency Director/Valuer Graeme Lumsden on 01292 283606.
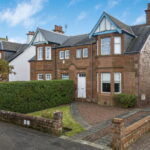 October 30, 2024 10:20 am
Published by Paula Haworth
October 30, 2024 10:20 am
Published by Paula Haworth
* NEW to Market - Available to View Now * A superb opportunity to acquire a desirable Traditional Red Sandstone fronted Semi Detached Villa within admired residential locale of similar style traditional homes. An ideal family home, featuring larger proportioned accommodation extending to 5 main apartments over 2 levels, offering flexibility of use.
A comfortable home to its owners over many decades, the property retains some of its original character however it is fair to comment that it does now require upgrading. The competitive price allows scope for the successful purchaser to restyle to their own budget/specification, creating their own special home which they can enjoy over the coming years. The property is set amidst mature private gardens with a private driveway to the side providing off-street parking.
The main entrance opens onto a welcoming reception hall, from there access to ground floor apartments or via the bannister staircase to the upper apartments. On the ground floor – a bay windowed formal lounge to the front, directly behind is the dining/family room (or alternative 4th bedroom if required), to the rear - the kitchen with a useful “downstairs shower room/wc” off (door from kitchen to garden/driveway). On the upper level, 3 bedrooms with the "master" bedroom (No 1) being bay windowed to the front, whilst bedroom Nos 2 & 3 are situated to the front & rear respectively. The main bathroom is situated off the half-level landing on route to the upper hallway.
The specification includes both gas central heating and double glazing. Attic storage is available. EPC - F. The private gardens are well established, situated to the front and rear. A private driveway is located to the right-hand side of the property whilst on-street parking is also available.
Troon, on Ayrshire's sweeping coastline, is a highly favoured "Seaside Town" with its sweeping seafront/promenade, also notable for its world renowned golf course (with the 2024 Open Golf Tournament having been played at Royal Troon Golf Course), also featuring its own bustling marina. Naturally Troon is of broad appeal, popular with locals and commuters alike, Glasgow Buyers particularly favouring its wonderful seafront location, approx' 35 minutes commute by car from Glasgow City Centre (both train & bus services aid those commuting) whilst Edinburgh/East Coast Buyers favour the better weather of Troon on the West Coast. The property is convenient for walking to the seafront/beach and the town centre with its broad array of shopping, restaurants/bars & amenities. Both the A77/A79 are easily accessible by car. Prestwick Airport is a few miles away.
In our view… a rare opportunity to acquire a desirable Traditional Semi Detached Villa with excellent potential. The re-location from city to seaside continues whether for those commuting to/from Glasgow or local buyers looking to upsize. Troon undoubtedly provides a very attractive option for clients to re-locate whilst generally buyers value homes convenient for access to the seafront.
To view, please telephone BLACK HAY ESTATE AGENTS direct on 01292 283606. The Home Report is available to view here exclusively on our blackhay.co.uk website. If you wish to discuss your interest in this particular property - please get in touch with our Estate Agency Director/Valuer Graeme Lumsden (one of Scotland’s most experienced estate agents with 38 years in the property industry) …on 01292 283606.
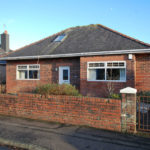 February 28, 2022 12:15 pm
Published by Paula Haworth
February 28, 2022 12:15 pm
Published by Paula Haworth
“Karuna”, Weir Avenue, Prestwick – A rare opportunity to acquire a most desirable Traditional Detached Bungalow within favoured Prestwick locale. Deceptive externally, the property has been professionally extended by its current owners in late 2019, with internal viewing revealing a delightful rear facing extension, L-shaped of open-plan style forming perhaps the new heart of this very comfortable home with the kitchen/dining & family room inviting one to relax & socially interact.
This splendid home is of broad appeal, carefully maintained & upgraded with flexible 6/7 Main Apartment Accommodation featured over 2 levels. Set amidst neatly presented & colourful (when in season) landscaped gardens with the rear gardens in particular inviting one to enjoy the outdoors when the favourable weather beckons.
Prestwick remains Ayrshire’s “property hotspot”, with its well established mixed main street shopping/restaurants/amenities, whilst the sweeping promenade/seafront is within walking distance or a short cycle/car journey. Homes of this style remain rare to the market and although of broad appeal are valued by family buyers, retired/semi clients and particularly so by Glasgow based buyers & those relocating from South of the Border, seeking a change of lifestyle from city to seaside, and a better work/life balance.
Internal viewing reveals a welcoming reception hall which leads onto the ground floor apartments which comprise, dual aspect formal lounge to the front, absolutely charming contemporary open-plan kitchen/dining/family room with triple window aspects, dual velux windows drawing natural overhead light and the picture style patio doors leading down to the mature gardens, 2 bedrooms (Nos 1 & 2 with No 2 used as a study at present) together with the main bathroom. A discreetly positioned staircase off the reception hall leads to the upper hallway which opens onto 2 further bedrooms (Nos 3 & 4) together with an upper shower room/wc serving either bedroom.
The specification includes both gas central heating and double glazing. EPC – D. Neatly presented private gardens are featured to the front and rear, reflecting the owners keen interest in same, the rear with sheltered patio area to welcome those wishing to relax outdoors. A narrow shared (with adjacent Bungalow) driveway is positioned to the right of the property, not suitable for a car however providing separate/convenient access from front to rear. Parking is available on-street.
Graeme Lumsden, Director/Valuer of BLACK HAY Estate Agents comments…
“ With 35 years working in the property industry across Scotland, that iconic phrase location, location & location remains one of the key factors about a particular property’s desirability. In addition, post-lockdown has delivered a much increased flow of buyers who yearn for a more relaxed style of living, particularly moving from bustling city life in Glasgow to a coastal location that offers relaxing seafront/beach walks, encouraging one to enjoy the outdoor life.
In my view Karuna is in some respects an understated home externally, open the door and one is met with a simply charming & comfortable home which can easily adapt its accommodation to meet the demanding family or a couple seeking space in which to relax. This is indeed a wonderful opportunity to acquire a very desirable Detached Bungalow which has been thoughtfully extended and will no doubt tick many of the Wish-List boxes of buyers hoping to secure their next home in the thriving coastal town of Prestwick. “
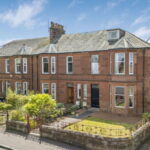 June 9, 2025 9:42 am
Published by Paula Haworth
June 9, 2025 9:42 am
Published by Paula Haworth
This desirable Traditional Red Sandstone End Terrace Villa combines substantial 9 Apartment accommodation over 3 levels with valued character & charm. A comfortable home to its owners over many years, offering the successful purchaser the opportunity to modernise/re-style to their own specification/budget.
Enjoying favoured position within Regent Park, an easily missed short terrace of traditional homes a short walk from Prestwick’s thriving town centre or its sweeping promenade/seafront. Prestwick train station and golf club and are conveniently adjacent.
Substantial traditional homes in Prestwick remain rare to the market and are particularly valued by family buyers and Glasgow based buyers seeking a change of lifestyle from city to seaside. This particular size is rarely available with the added attraction of a substantial detached garage to the rear (communal vehicular access lane from Ardayre Road). The substantial apartments offer considerable flexibility, easily accommodating a growing family or equally suited to those wishing more space in which to relax/entertain.
The accommodation is well proportioned, retaining some character features, with 9 Main Apartments over 3 levels – 3 main apartments on the ground floor – 4 Main Apartments on the 1st Floor and 2 Main Apartments on the 2nd Floor (Attic Level).
In particular, comprising on ground floor, entrance vestibule onto welcoming reception hall, formal bay windowed lounge, 2nd public room/alternative bedroom, family room which leads through to the breakfasting/kitchen whilst beyond are useful separate laundry and utility areas. On the 1st floor level, the bay windowed “Master” bedroom (No 1 – presently an office/living room) plus 2 further bedrooms (Nos 2, 3). The main bathroom and bedroom No 4 (currently a 2nd kitchen) are located off the “half-level” landing on route to the 1st Floor. Finally, on the 2nd floor (attic level) there are 2 further bedrooms - Nos 5 & 6, reached by a staircase from the upper hallway.
Gas central heating & double glazing are featured. EPC – F. Private gardens are located to the front & rear. The substantial brick built detached garage provides secure parking plus additional storage capacity. On-street parking is also available.
Prestwick remains very popular with its thriving town centre and coastal location. With Glasgow approx’ 30 miles away Prestwick properties are particularly popular with Glasgow based buyers relocating (knowing the value of these style of homes in Glasgow!) …those commuting to Glasgow either by car (the A77 easily accessible from Prestwick) or by the popular train/bus service from Prestwick to Glasgow …and of course buyers seeking a larger family proportioned home within easy walking distance of the seafront.
Graeme Lumsden, Director/Valuer of BLACK HAY ESTATE AGENTS (one of Scotland’s most experienced estate agents over nearly 4 decades) comments…
" In my view, a superb opportunity to acquire a very desirable Character Home within a short walk of Prestwick's sweeping promenade and the historic Prestwick Golf Club where the world famous Open Golf Championship originated.
No 4 Regent Park awaits its lucky New Owners who will relish the opportunity to create their own Special Home to enjoy over many years ...in one of Prestwick's most favoured near seafront locales. "
To view, please telephone BLACK HAY ESTATE AGENTS direct 01292 283606 - blackhay.co.uk The Home Report is available to view here exclusively on our blackhay.co.uk website. If you wish to discuss your interest in this particular property - please get in touch with our Estate Agency Director/Valuer Graeme Lumsden direct 01292 283606 - blackhay.co.uk
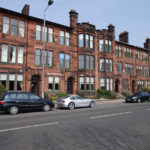 May 16, 2019 10:58 am
Published by Paula Haworth
May 16, 2019 10:58 am
Published by Paula Haworth
** NEW to Market - Available to View Now **
Just On! - Highly desirable Traditional Town Flat, favoured Main Door position. Well proportioned/flexible accommodation retains considerable character & charm, complemented by stylish modern specification. More details to follow....
To View please telephone BLACK HAY ESTATE AGENTS on 01292 283606 (outwith normal Office Hours our Viewing Hotline/Call Centre is available 7 Days a week, on 0131 513 9477).
The Virtual Tour for this superb home is available to view here on our BLACK HAY Website, together with the floorplan & Home Report. Digital PDF Brochure will follow. Further enquiries, Notes of Interest etc to BLACK HAY ESTATE AGENTS - 01292 283606.









