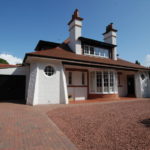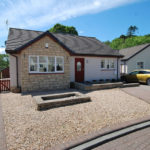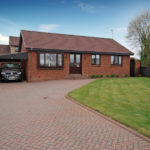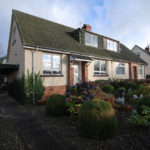 August 15, 2019 4:34 pm
Published by Paula Haworth
August 15, 2019 4:34 pm
Published by Paula Haworth
Graeme Lumsden, our Estate Agency Director at BLACK HAY Estate Agents, comments…
“Arriving outside The NEUK ….pause for a moment. This striking home appears to have emerged organically from the soil, flanked either side by its strong yet subtle buttress walls, centrally your eye is drawn to the 7 frame oriel window detail, then upwards from the impressive roofline the chimneys rise dramatically emphasising that this is a very special home …one which the successful purchaser will have the joy of owning.
I’ve been very lucky over my 30+ years in the estate agency industry to sell thousands of homes, a handful being very special, and not always because of their high value or location/specification etc ….indeed, for me, it is the simplicity of a home which can be its strongest asset.
This historically noteworthy home relied on its original owner who over a century ago was blessed with a substantial purse to finance the construction of this unique home, yet without the selection of its then relatively young architect Alexander Caldwell Thomson (1873 to 1925) who arrived from Glasgow to open his own architectural practice in Ayr, The NEUK could have simply been another Bungalow style home.
As luck would have it Thomson’s architectural studies/career developed through the period of “The Glasgow Style”, led by the celebrated Charles Rennie Mackintosh, responsible for some of Scotland’s most iconic buildings of that remarkable period when a new style of modern architecture was being driven by Mackintosh and his close associates. The style was striking, because it was not overladen with excessive detail. At the core of this new architectural movement was an organic free flowing style which allowed architectural details that could have become over complicated to simply flow with the design, taking the eye on a natural journey of detail notable for its simplicity.
Visiting The NEUK one can see and feel the influence of that powerful yet short period of Glasgow Style which Mackintosh led, and which undoubtedly influenced the young Alexander Caldwell Thomson during his time studying at Glasgow School of Art. Take a visual tour of Glasgow including its world famous School of Art (now very sadly damaged by 2 fires), The Willow Tea Rooms (now Mackintosh at The Willow), House for an Art Lover or to The Hill House in Helensburgh, then consider The NEUK, enjoy the subtle details which Thomson designed, reflecting many of those details for which those iconic Mackintosh Designed Buildings are widely admired.
In my view, The NEUK undoubtedly displays many of Charles Rennie Mackintosh’s iconic architectural design details however it is Alexander Caldwell Thomson who, as in life, took those influences from his early studies/career and created his signature details at The NEUK which now serves as a tribute to both Mackintosh and the appreciation that Thomson had for the enduring Glasgow Style.
As is often the case of noteworthy homes, each owner is only a ”custodian” during their period of ownership, however what a pleasurable way to serve your role as custodian – owning & living in The NEUK. It will be a lucky buyer indeed that is handed the keys from the current owners.”
The Virtual Tour & Digital Brochure/Floorplan will be available to view shortly on our website - blackhay.co.uk
Interested parties are advised to contact their Solicitor to lodge a Formal Note of Interest although initial enquiries are welcome direct to BLACK HAY, please contact our Estate Agency Director/Valuer Graeme Lumsden (who is handling this particular property sale) on 01292 283606 or email gpl@blackhay.co.uk
The most appealing accommodation is featured over 2 levels, comprising on ground floor, welcoming reception hall, stunning formal lounge, impressive dining room, a fabulous/substantial extension styled open-plan as a family/living/breakfasting room with “snug” area, split-level kitchen (integrated appliances), bedroom No 1 with en-suite shower room/wc, bedroom No 2 featuring fitted dressing room & en-suite shower room/wc, useful study/alternative 5th bedroom. A central hallway features a striking staircase (useful guests wc understair) which rises to a gallery style upper hallway off which the “master” bedroom (No 3) is located together with a 4th bedroom which is currently utilised as a dressing room, the main bathroom (4 piece with small sauna) is also on the upper level.
Gas central heating & double glazing are featured. EPC - C. During their long period of ownership the current owners have been careful to retain the rich character of this unique home, whilst investing both personally & financially enhancing The NEUK - for example, full re-roofing, the professional design/build of the fabulous extension & the design/build of a substantial detached double garage block with studio style accommodation above.
In addition new fitments/further improvements have been made by the owners.
Hard-standing parking to the front is by way of a monobloc driveway (sliding gate) within the landscaped gardens, whilst to the left twin remote control doors lead through a secure carport & garage, in-turn a monobloc driveway across the rear landscaped gardens to the detached double garage (heated, again remote control doors). The private gardens are landscaped/picturesque incorporating a luxuriously styled “Barbecue House”.
Internal period/character features believed to date back to the original build include impressive fireplaces, ironmongery, stunning staircase & galleried upper hallway, decorative timberwork, whilst externally the porthole windows, oriel window, chimneys, buttress walls etc are also believed to date back to the original build.
Quite simply - The NEUK is a wonderful example of an early 20th century home which reflects classic details of the iconic “Glasgow Style” made famous by the celebrated Charles Rennie Mackintosh - The Glasgow Style displaying elements of the decorative Art Nouveau period.
 May 17, 2021 10:06 am
Published by Paula Haworth
May 17, 2021 10:06 am
Published by Paula Haworth
An excellent opportunity to acquire a desirable Modern Detached Bungalow built by renowned Hope Homes, one of a select number within this neatly presented development which enjoys picturesque open countryside/river views to the rear. This style of Bungalow was usually specified as a 3 Bedroom layout however the original & only owners from new requested a 2 Bedroom layout as they preferred to have larger proportioned rooms. In addition a larger size conservatory was added to take full advantage of its delightful views.
This most appealing home features on-the-level accommodation which although of broad appeal will be of particular interest to the retired/semi-retired client seeking a Modern Style Bungalow built by a quality builder, featuring larger proportioned main apartments …at a price which is very competitive in comparison to town located (ie Prestwick, Ayr, Troon) bungalows which will be much more expensive. In reality …the “canny buyer” will look out-of-town if they are not tied to the daily commute or require to be in or near a working town/city location.
The accommodation comprises – a welcoming reception hall, a very spacious formal lounge, separate larger dining/breakfasting kitchen, 2 bedrooms & a larger bathroom with modern suite and larger walk-in shower instead of bath. The splendid larger conservatory is accessed from the dining/kitchen and with its delightful views could easily be the focal point.
The attic area offers excellent storage. Both gas central heating & double glazing are featured. EPC-D. Private gardens are provided to the front and rear, laid out for ease of maintenance, the rear being of larger size and enjoying delightful countryside views (garden shed provides external storage). A carport to the side provides sheltered private parking with monobloc driveway. A garage could perhaps be added to the rear, subject to required planning permission etc.
In our view… No 7 Burnpark, Catrine has been a much loved & comfortable modern home for its only owners …now presenting an opportunity for the successful buyer to own a desirable Detached “Hope Homes” Bungalow in what is arguably the best position within this attractive modern residential development on the edge of the Village of Catrine. No doubt the new owner will re-style to suit their own taste/budget therefore the out-of-town more competitive pricing allows scope for extra spending.
To view, please telephone BLACK HAY ESTATE AGENTS direct on 01292 283606. The Home Report is available to view here exclusively on our blackhay.co.uk website. If you wish to discuss your interest in this particular property - please get in touch with our Estate Agency Director/Valuer Graeme Lumsden (one of Scotland’s most experienced estate agents with 35 years in the property industry) …on 01292 283606.
 May 25, 2021 1:18 pm
Published by Paula Haworth
May 25, 2021 1:18 pm
Published by Paula Haworth
Enjoying an attractive “edge of Coylton Village” location, a particularly desirable Modern Detached Bungalow, deceptive externally having been professionally extended, featuring 5 Main Apartments, all on-the-level. This most appealing home is set amidst neatly presented private gardens with an expansive monobloc driveway to the front. Of broad appeal with internal viewing highly recommended to fully appreciate.
The excellent accommodation, which is conveniently all on-the-level, comprises, entrance vestibule onto the L-shaped reception hall, spacious lounge which can accommodate a dining table/chairs (patio doors to rear gardens), a fabulous & well appointed breakfasting/kitchen with a generous array of fitted base/wall mounted cabinets - with open-plan family/dining area overlooking rear gardens (again patio doors & rear door to garden), 3 bedrooms are featured together with the bathroom off the reception hall.
The specification includes both gas central heating and double glazing. Attic storage is available. EPC – C. Attractively laid out private landscaped gardens are provided to the front, side and rear with useful outbuildings and a detached garage - which is accessed from the single track country road running adjacent to the side of the property. The expansive monobloc driveway leads to a useful carport whilst also offering parking for several vehicles with space to turn in the driveway.
The popular village of Coylton is approx. 5 miles from Ayr (by bus or private car), convenient for commuting west to Ayr/the A77 and the sweeping Ayrshire Coastline (via the A70 which passes through Coylton Village) or east out to the countryside/towns/villages beyond
In our view, a superb opportunity to acquire a most appealing home which benefits from having been professionally extended. This style of home is continually in demand, perhaps of particular appeal to the retired/semi-retired client. To view, please telephone BLACK HAY ESTATE AGENTS direct on 01292 283606. The Home Report is available to view here exclusively on our blackhay.co.uk website shortly - Mortgage Valuation figure of £185,000. If you wish to discuss your interest in this particular property - please get in touch with our Estate Agency Director/Valuer Graeme Lumsden on 01292 283606.
 January 17, 2023 11:51 am
Published by Paula Haworth
January 17, 2023 11:51 am
Published by Paula Haworth
* NEW to Market - Available to View Soon * Within ever popular Symington Village, this highly desirable Chalet Style Semi Detached Bungalow has been a comfortable home to its current owner over many years, featuring 4 Main Apartments over 2 levels which offer flexibility as either 1 Public/3 Bedrooms or 2 Public/2 Bedrooms.
Set amidst mature cottage style gardens reflecting the owner’s keen interest in same, the private gardens allow one to enjoy pottering or relaxing when the weather invites one outdoors. A private gated driveway provides off-street parking with a carport/canopy providing sheltered parking to the side. On-street parking is also available.
Internal viewing reveals a charming home which would benefit from a degree of modernisation however it is in move-in condition. The ground floor comprises, reception hall, lounge with separate kitchen to the rear (“dated” style kitchen fitments), a 2nd public room which can easily be used as a 3rd/”downstairs” bedroom if required whilst a modern style bathroom (bath replaced with shower cubicle) is located off the reception hall. A staircase from the hallway leads to the upper levels which features 2 double bedrooms (Nos 2 & 3) with No 2 being particularly spacious. The specification includes both gas central heating and double glazing. EPC – D.
Symington Village is conveniently position for access onto the A77 which links north to Glasgow or south to Ayr/Prestwick/Troon and along the South West Coast of Scotland. Ayr & Prestwick are easily accessible whilst particularly popular Troon features its own marina. Ayrshire's sweeping coastline is also notable for its world renowned golf courses. Prestwick Airport is a short journey away. Symington Village has its own Primary School, local Convenience Store shopping and the popular Wheatsheaf Inn. The village is of broad appeal, popular with locals, those looking for a village setting and commuters alike, being an approx' 30 minute commute by car from Glasgow City Centre (a local bus service stops in the village), whilst Edinburgh/East Coast Buyers often favour the better weather of the West Coast.
In our view… a rare opportunity to acquire a Charming Home, of cottage style/broad appeal, with internal viewing highly recommended. To discuss your interest in this particular property please contact Graeme Lumsden, our Director/Valuer, who is handling this particular sale – 01292 283606. To secure a Viewing Appointment please contact BLACK HAY ESTATE AGENTS on 01292 283606. The Home Report is available to view here exclusively on our blackhay.co.uk website.



