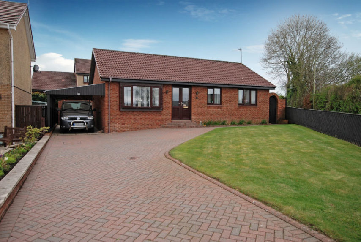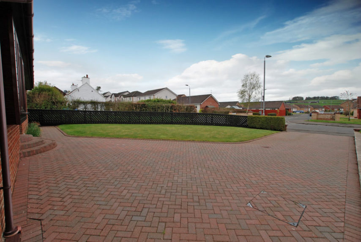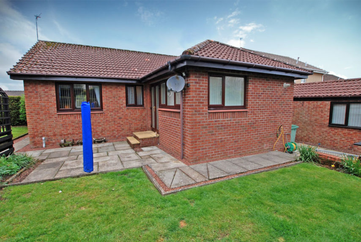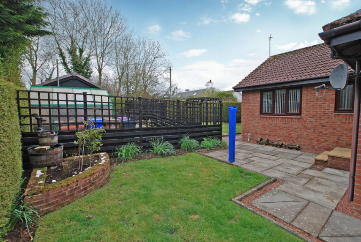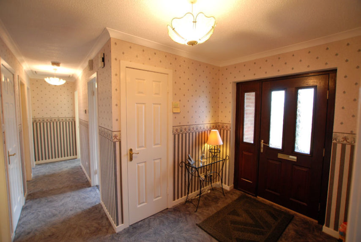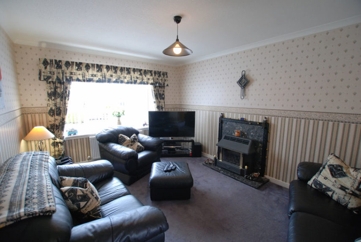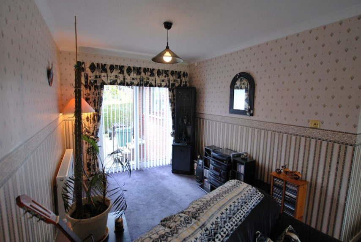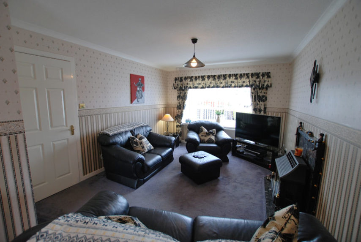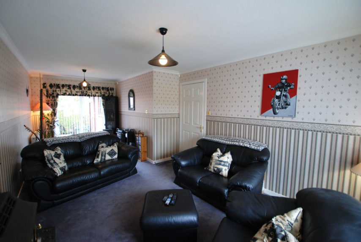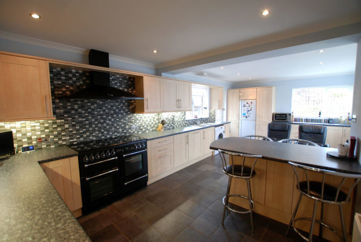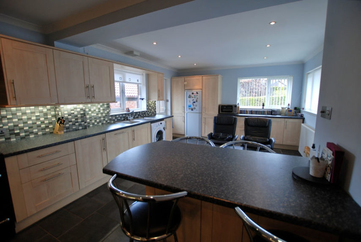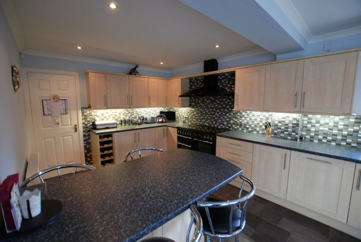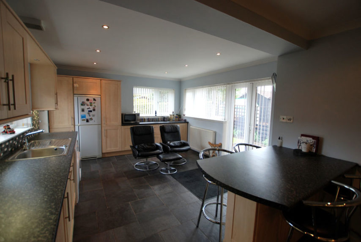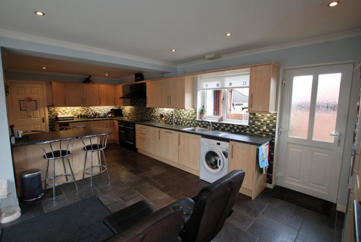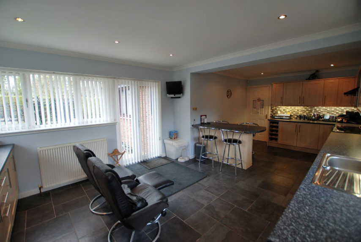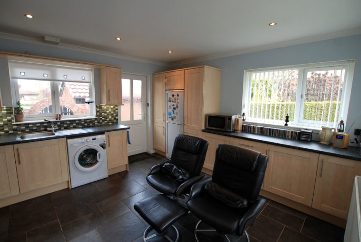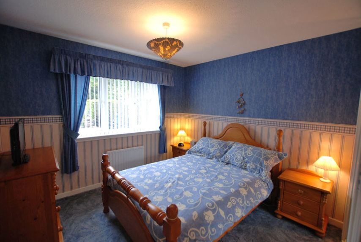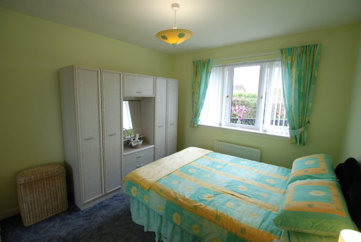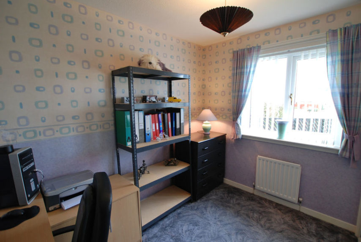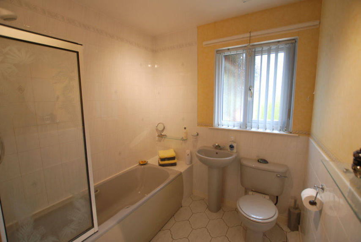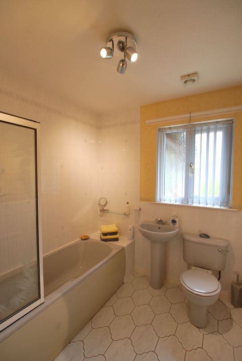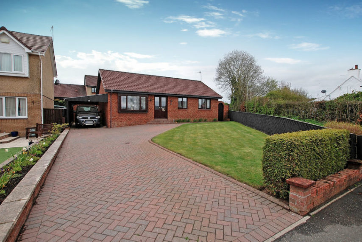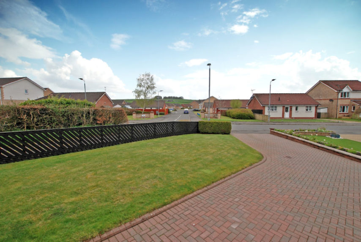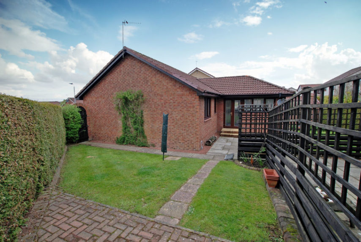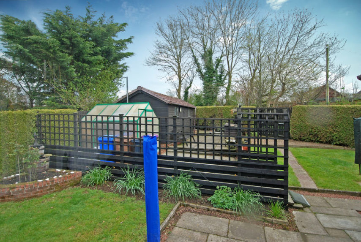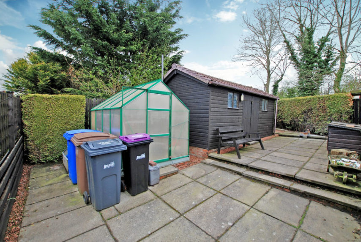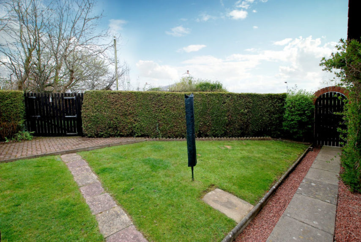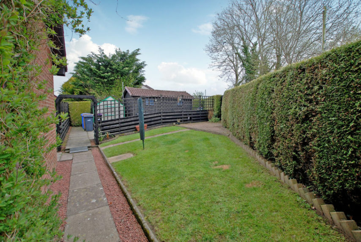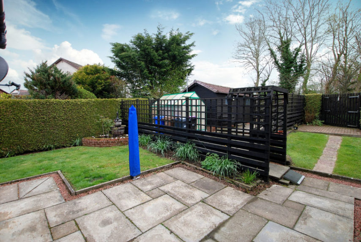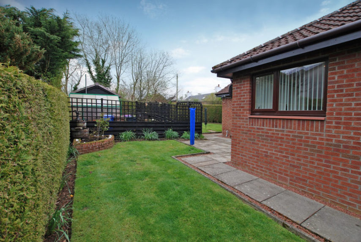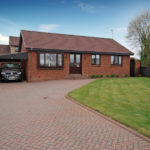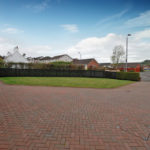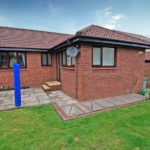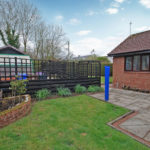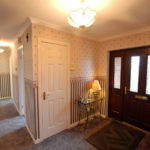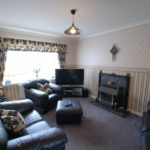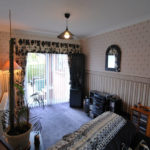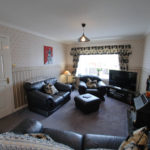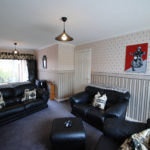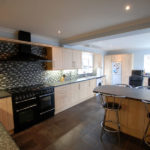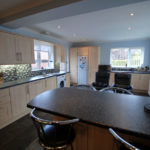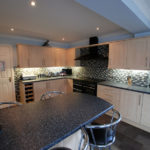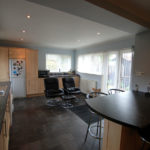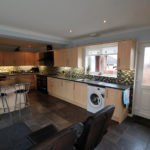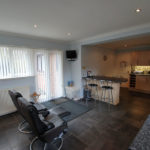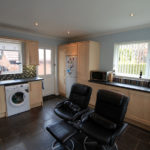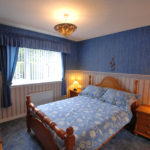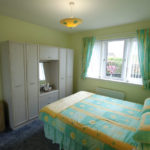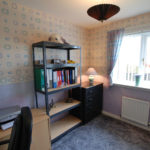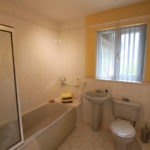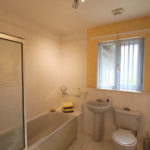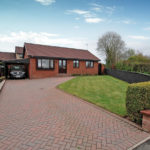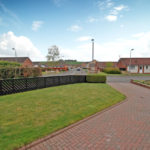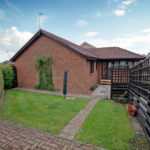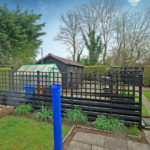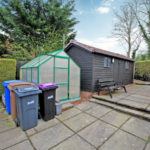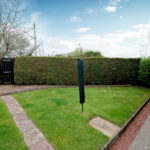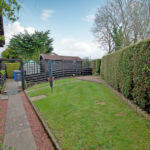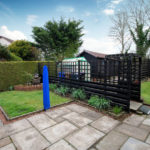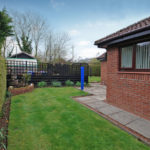Coylton, Hole Road, KA6 6JL
To pre-arrange a Viewing Appointment please telephone BLACK HAY Estate Agents direct on 01292 283606.
CloseProperty Summary
Enjoying an attractive “edge of Coylton Village” location, a particularly desirable Modern Detached Bungalow, deceptive externally having been professionally extended, featuring 5 Main Apartments, all on-the-level. This most appealing home is set amidst neatly presented private gardens with an expansive monobloc driveway to the front. Of broad appeal with internal viewing highly recommended to fully appreciate.
The excellent accommodation, which is conveniently all on-the-level, comprises, entrance vestibule onto the L-shaped reception hall, spacious lounge which can accommodate a dining table/chairs (patio doors to rear gardens), a fabulous & well appointed breakfasting/kitchen with a generous array of fitted base/wall mounted cabinets - with open-plan family/dining area overlooking rear gardens (again patio doors & rear door to garden), 3 bedrooms are featured together with the bathroom off the reception hall.
The specification includes both gas central heating and double glazing. Attic storage is available. EPC – C. Attractively laid out private landscaped gardens are provided to the front, side and rear with useful outbuildings and a detached garage - which is accessed from the single track country road running adjacent to the side of the property. The expansive monobloc driveway leads to a useful carport whilst also offering parking for several vehicles with space to turn in the driveway.
The popular village of Coylton is approx. 5 miles from Ayr (by bus or private car), convenient for commuting west to Ayr/the A77 and the sweeping Ayrshire Coastline (via the A70 which passes through Coylton Village) or east out to the countryside/towns/villages beyond
In our view, a superb opportunity to acquire a most appealing home which benefits from having been professionally extended. This style of home is continually in demand, perhaps of particular appeal to the retired/semi-retired client. To view, please telephone BLACK HAY ESTATE AGENTS direct on 01292 283606. The Home Report is available to view here exclusively on our blackhay.co.uk website shortly - Mortgage Valuation figure of £185,000. If you wish to discuss your interest in this particular property - please get in touch with our Estate Agency Director/Valuer Graeme Lumsden on 01292 283606.
Property Features
RECEPTION HALL
10’ x 18’ 10”
(sizes to L-shape)
LOUNGE/DINING
13’ 4” x 11’
9’ 11” x 8’ 4”
BREAKFASTING/KITCHEN
10’ 9” x 10’ 8”
DINING/FAMILY ROOM
12’ 10” x 12’ 9”
BEDROOM 1
9’ 11” x 9’ 9”
BEDROOM 2
9’ 8” x 7’
BEDROOM 3
9’ 8” x 10’ 3”
BATHROOM
6’ 8” x 6’ 7”
