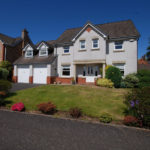 July 20, 2021 10:40 am
Published by Paula Haworth
July 20, 2021 10:40 am
Published by Paula Haworth
Doonview Gardens, Doonfoot – A rare opportunity to purchase an attractively styled Modern Detached Luxury Villa by renowned Bryant Homes, featuring highly desirable 8 Main Apartment family accommodation, enjoying favourable setting within sought after Residential Development situated on the outskirts of Ayr, itself on the South West Coast of Scotland.
Well proportioned apartments are featured over 2 levels, easily accommodating a growing family. Larger style Detached Villas are particularly popular with local buyers looking to upsize, with Glasgow buyers who continue to re-locate from city to the coast/seaside for a more relaxed lifestyle/work balance, whilst clients re-locating from England to Scotland remain strong contenders for larger modern luxury style homes. The well proportioned apartments are laid out over 2 levels, offering flexibility as required – normally utilised as 3 Public/5 Bedrooms however the current owners are working from home and make use of 2 of the bedrooms as separate “home offices”. If needed, the integral double garage also allows further expansion within the footprint of the existing property – subject to required planning permission etc.
Internal viewing reveals a comfortable & adaptable family home, comprising on the ground floor, a welcoming reception hall with useful “downstairs” wc off, a spacious bay windowed lounge to the rear, a separate dining room to the front, whilst to the rear a semi open-plan style dining/breakfasting room (patio doors from here onto private/screened rear gardens) with feature archway opening onto a larger fitted kitchen which has a welcome separate utility room (access from here to the integral double garage), bedroom No 5 (currently a home office - alternatively a “guest bedroom” or informal tv-room) is situated to the front.
A discreetly positioned staircase from the reception hall leads to the upper hallway which provides access to 4 bedrooms & 3 bathrooms (which should easily accommodate the demanding growing family), the “master” bedroom No 1 being positioned above the garage – on this occasion the owners have surrendered use of this the largest bedroom to their children as it doubles as a wonderful playroom area due to its size – with its own en-suite bathroom, 2 further bedrooms (Nos 2 & 3) are located to the front with a convenient linked “Jack & Jill” bathroom enabling en-suite use by either bedroom whilst bedroom No 4, located to the rear, serves as a comfortable main bedroom with its own en-suite.
The specification includes both gas central heating and double glazing. Private gardens are featured to the front & rear, neatly presented/landscaped with the rear screened for privacy providing a safe/enclosed child-friendly play area or outdoor space in which to relax on better weather days. The private driveway provides dual off-street parking whilst also leading to a much-valued integral double garage which provides secure parking/storage.
In our view, genuinely desirable… of real appeal to those seeking a larger Modern Luxury Home able to accommodate an existing or growing family …yet not one which is “shoe-horned” along with repetitively styled homes which unimaginative builders seem happy to build. This particular Bryant Homes development combines a sense of more space with a mix of property styles which make it a much more pleasing development in which to live. To discuss your interest in No 3 Doonview Gardens please contact Graeme Lumsden, our Director/Valuer, who is handling this particular sale – 01292 283606 or gpl@blackhay.co.uk Internal Viewing is invited by contacting BLACK HAY ESTATE AGENTS on 01292 283606.
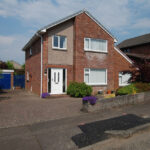 September 12, 2023 9:38 pm
Published by Paula Haworth
September 12, 2023 9:38 pm
Published by Paula Haworth
* NEW to Market - Available to View Now * Within particularly favoured residential locale, amidst cul de sac of mixed style quality homes, this desirable Modern Detached Villa has been professionally extended, now featuring superb 8 Main Apartment Accommodation over 2 levels. Although of broad appeal this most appealing home is an ideal opportunity for the family buyer seeking space which can accommodate a growing family, noting that the extension can serve as independent space with its 2 apartments (a separate bedroom and small living/tv room with a stylish shower room/wc) …perhaps suiting those with a parent looking for “Granny Style” accommodation, those wishing to work from home but hoping to have space separate from the main living areas or perhaps suiting a child/teenager who requires their own living space.
A very comfortable home to its owners who thoughtfully developed the property during their almost 4 decades, adding the delightful conservatory in circa 2003 whilst the substantial extension was added circa 2014. It is fair to describe the property as 8 Apartments with the main house featuring, 2 public rooms plus the conservatory which undoubtedly extends the living accommodation together with 3 bedrooms, whilst the extension features 2 further apartments highlighted as an additional (4th) bedroom and small living/tv room (this could be a 5th bedroom if required).
The accommodation comprises on ground floor, welcoming reception hall, attractively presented lounge to the front with semi-open plan dining room to the rear featuring “French style” doors opening onto a charming conservatory which enjoys picturesque garden views, the separate kitchen is accessed from the dining room (door to garden from here). On the upper level, 3 bedrooms are provided – Nos 1 & 2 to the front (double & single respectively) whilst bedroom No 3 is located to the rear, of double size, enjoying elevated open views. The main bathroom is situated off the upper hallway. Access to the extension is natural yet easily missed with a doorway from the lounge opening onto an internal hallway off which a stylish shower room/wc is featured, whilst to the front a further bedroom (No 4), and to the rear a small living/tv room.
The specification includes both gas central heating and double glazing. EPC – C. Attic storage is available. The property is very neatly presented, set amidst picturesque gardens which clearly reflect the owners keen interest in same. A private monobloc driveway provides off-street parking whilst also leading to a detached garage situated to the rear. On-street parking is also available.
Ayr is located on the South West Coast of Scotland, its coastline location proves popular with locals & visitors alike. A wide array of local amenities are accessible whilst the A77/A79 provides links north or south. Public transport including regular train/bus services from Ayr are available whilst Prestwick Airport is within easy travelling distance. Ayr/Alloway has an excellent choice of well regarded schooling including the favoured Alloway Primary School which is literally a few minutes walk from the property whilst private schooling is available via Wellington School. Ayrshire is famed for its Golf Courses, historical connection with “the Poet” Robert Burns and many worthy historical attractions …and of course its sweeping seafront.
In our view, an excellent opportunity to acquire a highly desirable Modern Detached Villa with a splendid larger extension being the “icing on the cake” …as the successful purchaser looking for a larger home will avoid the hassle/expense associated with extending. This most appealing home is “ready to move-in”.
To discuss your interest in this particular property please contact Graeme Lumsden, our Director/Valuer, who is handling this particular sale – 01292 283606. To secure a Viewing Appointment please contact BLACK HAY ESTATE AGENTS on 01292 283606. The Home Report is available to view exclusively on our blackhay.co.uk website.
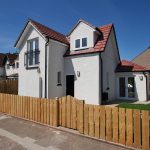 July 23, 2018 10:05 am
Published by Paula Haworth
July 23, 2018 10:05 am
Published by Paula Haworth
* NEW to Market - Available to View Now *
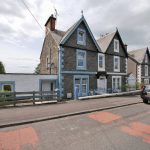 January 18, 2018 2:56 pm
Published by Paula Haworth
January 18, 2018 2:56 pm
Published by Paula Haworth
** Available to View Now ** Desirable Traditional Semi Detached Villa. A superb Family Home, Town House style, over 4 levels. Enjoying substantial Private Gardens to rear. Breathtaking views to rear over golf course and to hills beyond. Well proportioned/flexible 6 Main Apartments comprising, hall, lounge with double aspects, additional living room. Garden level dining/kitchen/family room with patio door to garden, 4 bedrooms (1 on ground floor, 2 on 1st floor, 1 on attic level), 2 bathrooms (1 on ground floor, 1 on 1st floor), useful utility room adjacent to kitchen, plus additional downstairs wc. Gas Central Heating, Double Glazing. EPC – E. On-street parking. Competitively priced to allow scope for minor modernisation. Internal viewing essential to appreciate this superb family home.
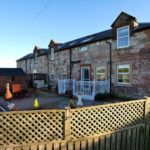 November 13, 2019 1:56 pm
Published by Paula Haworth
November 13, 2019 1:56 pm
Published by Paula Haworth
* NEW to Market *
On the edge of Mossblown Village, approx. 5/6 miles from Prestwick/Ayr respectively, Drumley Dairy nestles at the end of a single track road where one is met by a charming Courtyard Development of only a few select homes, thoughtfully converted/completed circa 2008 from the original farm buildings, which are believed to date from circa 1880.
No 2 is a delightful 2 Storey Attached Cottage Style Home, occupying a discreet corner (right hand) position which interestingly conceals that it is in fact the largest property within the development, enjoying splendid open countryside views to the rear from its elevated private gardens (which also include the surprise of its own private hidden garden).
Internal viewing reveals a simply stunning home which is presented to “Show Home” style, ready to move-in. Well proportioned apartments are featured over 2 levels, offering flexibility of use, most enjoying picturesque countryside views.
In particular the accommodation comprises on ground floor, reception hall with useful “downstairs” wc off, most appealing lounge (feature twin doors open onto the hall & dining kitchen respectively whilst a further full drop double glazed door opens onto the rear patio/gardens), a stylish dining/kitchen with integrated appliances & useful utility cupboard off. An attractive staircase from the reception hall leads to a very spacious upper hall/open study area with three bedrooms & the main bathroom located off – bedroom No 1 to the rear is the “master” bedroom” with open “dressing” area together with an en-suite shower room/wc, bedroom Nos 2 & 3 are located to the rear/side respectively - all the bedrooms enjoy countryside views, particularly so Nos 1 & 2.
Both central heating (Oil Fired) & double glazing are featured. EPC- C. Water supply is mains fed whilst a shared septic tank serves the development. The single track access road to the courtyard has shared access. The property enjoys its own private garden area (exact boundaries to be confirmed from Title Plan). Private parking space is provided.
Our Estate Agency Director/Valuer, Graeme Lumsden comments… No 2 Drumley Dairy ticks an array of boxes, semi-rural location, picturesque views, character/charm yet contemporary, not isolated as its part of an attractive Courtyard Development, well proportioned apartments, private garden & parking …in fact, for many it will tick all their boxes.
I live in the countryside and I know what a wonderful opportunity No 2 Drumley Dairy offers to enjoy countryside living, yet within easy reach of the A77/Prestwick/Ayr etc. You decide… go & view this absolutely charming home! …and as you drive away, just imagine that you were driving home to that very same Cottage ...as the New Owner!
To arrange a Viewing Appointment please telephone BLACK HAY Estate Agents direct on 01292 283606. Outwith normal working hours our Call Centre (7 Day a Week - 8.30am to 11pm) is available on 0131 513 9477.
The Home Report (will be available soon) together with an expanded array of Photographs, & Floorplan for this particular property can be viewed here on our blackhay website.
The sale of this particular property is being handled by our Estate Agency Director/Valuer - Graeme Lumsden
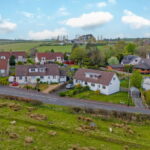 May 14, 2024 8:52 am
Published by Paula Haworth
May 14, 2024 8:52 am
Published by Paula Haworth
* NEW to Market - Available to View Now * Enjoying a wonderful position/countryside outlook on the edge of Hollybush, circa 5.5 miles miles from Ayr, this rarely available Cottage Style Semi Bungalow will be of particular appeal to those yearning to enjoy countryside living whilst not being isolated or distant from main commuting routes and towns. This charming home features flexible 4 Main Apartment Accommodation over 2 levels amidst its corner site/lawned gardens.
Ready to move-in with very minor work to complete (internal doors require to be re-hung). The well proportioned accommodation on the ground floor comprises, reception hall, lounge to the front enjoying delightful open countryside views, separate dining room (or alternative 3rd downstairs” bedroom), kitchen to rear with door onto rear garden whilst the bathroom is off the reception hall. On the upper level, 2 further bedrooms enjoy attractive countryside views.
The specification includes both gas central heating & double glazing. EPC – C. Private gardens are situated to the front, side & rear (noting at the time of filming the property the gardener was delayed, the owner expects the lawn to be back to normal length soon). The private driveway to the front provides valued off-street parking whilst also leading to a former garage space(will be removed prior to the entry date). The unfitted internal doors will be left for the incoming purchase to fit. On-street parking is also available.
Hollybush is located approx. 5.5 miles south east of Ayr on the A713 from the A77 (and approx’ 4 miles from Ayr Hospital) whilst travelling further south east on the A713 through Dalmellington (approx’ 14.5 miles) one heads through the picturesque Galloway countryside and its wonderful Dark Sky Park where the starscapes are simply breathtaking on a clear night. A wide variety of amenities can be found within travelling distance. The A77 passing through the outskirts of Ayr provides convenient links north or south. Public transport includes bus. Prestwick Airport is approx’ 12.5 miles away. Ayrshire is famed for its Golf Courses, historical connection with “the Poet” Robert Burns and many worthy historical attractions. The coastline from North to South Ayrshire has fine views/beaches and is well worthy exploring/visiting.
In our view…an easy to recommend opportunity for those seeking a countryside home which combines value/accommodation/views and all within convenient commuting distance of Ayr and surrounding towns …whilst also allowing one to travel out into the wonderful Ayrshire/Galloway countryside.
To discuss your interest in this particular property, please contact Graeme Lumsden, our Director/Valuer, who is handling this particular sale - 01292 283606. To enquire about Viewing please contact BLACK HAY ESTATE AGENTS on 01292 283606. The Home Report & Floorplan/Room Sizes are available to view here on our blackhay.co.uk website.
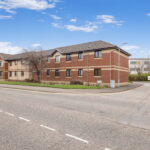 March 13, 2025 3:57 pm
Published by Paula Haworth
March 13, 2025 3:57 pm
Published by Paula Haworth
* NEW to Market - Available to View Now * An excellent opportunity to acquire an ever popular Modern Flat, approx’ 10 minutes walk from Prestwick’s thriving Town Centre. This particular property enjoys favoured Upper position with private main door entrance, set within an attractive brick built 2-storey residential development which is professionally managed to ensure a consistent standard of presentation/maintenance.
Of broad appeal to the retired/semi-retired client, professional, 1st-time buyer etc, the property features well proportioned 3 main apartment accommodation which is neatly presented …comprising, entrance hall with staircase leading to the upper hallway, rear facing lounge with space for small dining table/chairs, separate modern style kitchen to the front with integrated appliances, 2 double bedrooms – to the front & rear respectively, whilst the bathroom is situated off the upper hallway.
The specification includes both gas central heating & double glazing. EPC – C. Private parking is incorporated within the landscaped development. The development is professionally factored/managed with costs shared between all owners (further details available on request).
Shawfarm Place enjoys a convenient location with Prestwick Airport nearby, Prestwick Town Centre approx’ 10 minutes walk walk, whilst Prestwick’s sweeping promenade/seafront is approx’ 15 minutes walk. Public transport includes bus & train in the town centre whilst the A77/A79 are a short drive away. Generally Ayrshire is renowned for its famous golf courses together with its notable historic attractions including its strong Robert “Rabbie” Burns connection.
In our view... an excellent opportunity to acquire a desirable Modern Flat, easily maintained, allowing the owner to focus more on their personal/leisure time rather than being tied to a house which requires continual maintenance.
To view, please telephone BLACK HAY ESTATE AGENTS direct on 01292 283606. The Virtual/360 Tours together with floorplan/sizes & Home Report are available to view here exclusively on our blackhay.co.uk website. If you wish to discuss your interest in this particular property - please get in touch with our Estate Agency Director/Valuer Graeme Lumsden on 01292 283606.
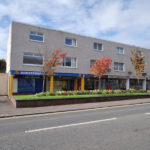 October 17, 2019 7:31 pm
Published by Paula Haworth
October 17, 2019 7:31 pm
Published by Paula Haworth
* NEW to Market *
A superb opportunity to acquire an attractively presented "Maisonette" (over 2 Floors) Style Modern Flat, of broad appeal, offering excellent value/well proportioned accommodation at a competitive price.
Conveniently located adjacent to Ayr Road, central for access to either Ayr or Prestwick Town Centres or travel a short distance north through Heathfield (Marks & Spencer, Asda etc) onto the A77 (both Sainsburys & Aldi are a short walk away). Public transport services are available nearby together with wide ranging local amenities, shopping, schools whilst Prestwick Seafront is approx' 15 mins walk away. This small development of Maisonette Flats are located above a neatly presented row of ground floor shops (hairdresser, beautician etc) with access/car parking to the rear and staircase to the side.
A private double glazed entrance porch opens onto the reception hall with staircase leading to the upper apartments which comprise, 2 double bedrooms and a spacious modern bathroom, whilst the main level features a most appealing/spacious lounge to the front with a modern semi-open plan breakfasting kitchen to the rear - well appointed/with appliances. There are partial/distant sea views available to the rear.
The specification includes both gas central heating & double glazing. EPC - C. Parking is available to the rear (not private or allocated, however usually available).
In our view, an excellent opportunity to acquire a most appealing home which combines well proportioned accommodation/a modern specification with genuine "value for money".
To arrange a Viewing Appointment please telephone BLACK HAY Estate Agents direct on 01292 283606.
The Home Report together with an expanded array of Photographs, & Floorplan for this particular property can be viewed here on our blackhay website.
The sale of this particular property is being handled by our Estate Agency Director/Valuer - Graeme Lumsden
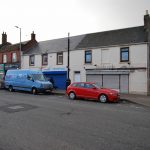 January 25, 2018 2:07 pm
Published by Paula Haworth
January 25, 2018 2:07 pm
Published by Paula Haworth
** NEW to Market - Full details to follow - Available to View Soon **








