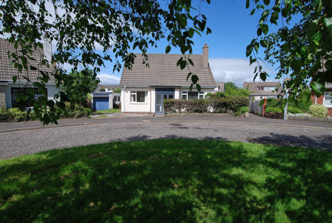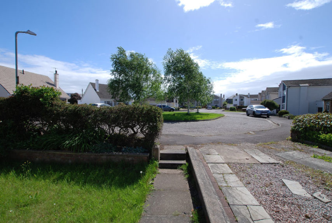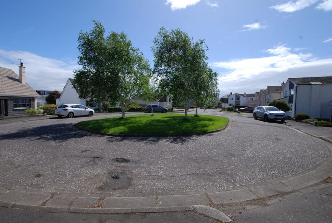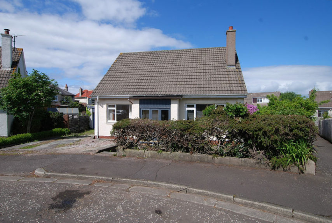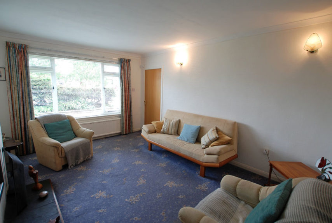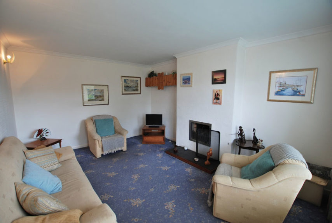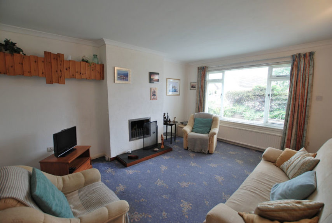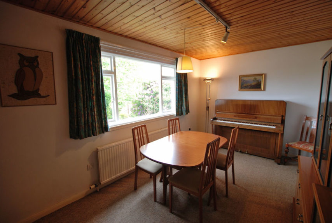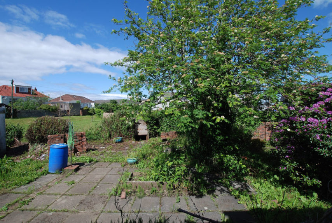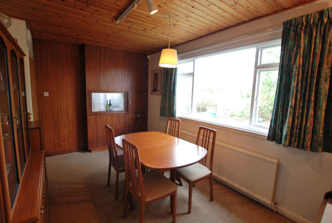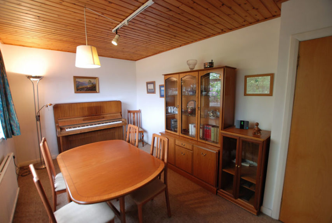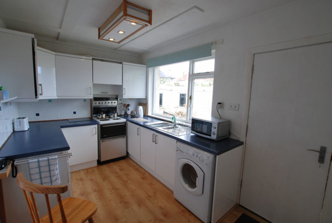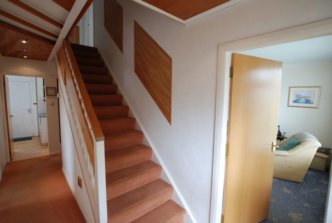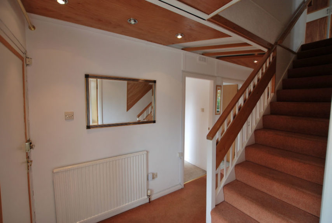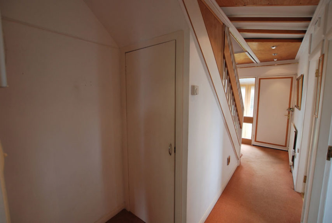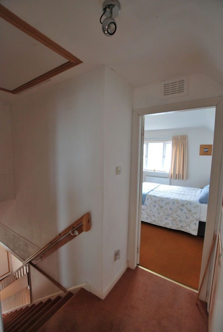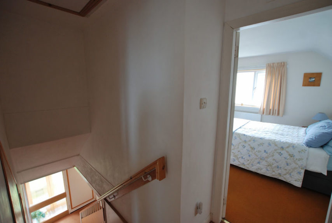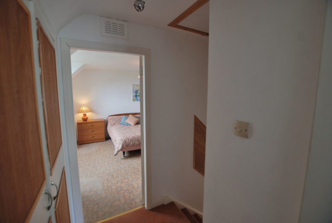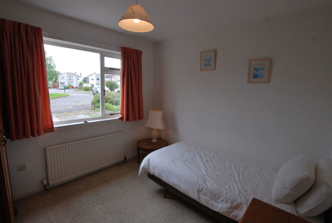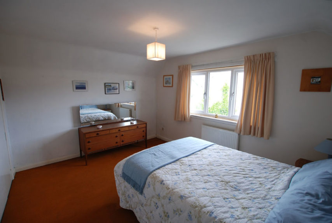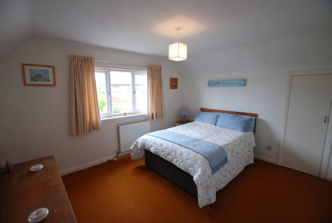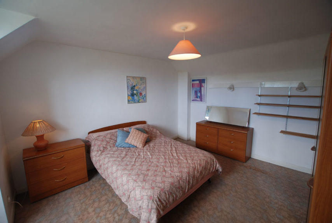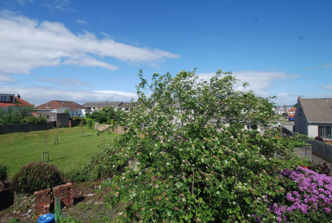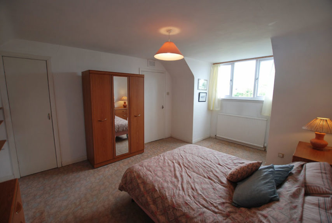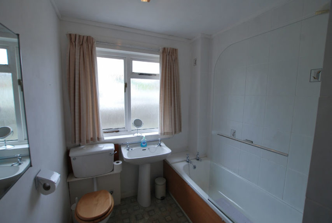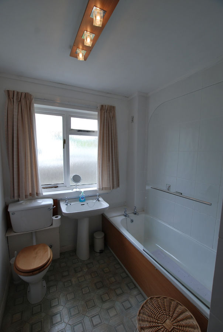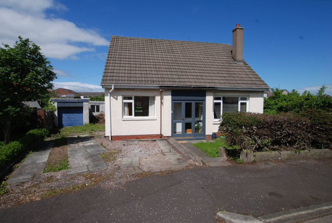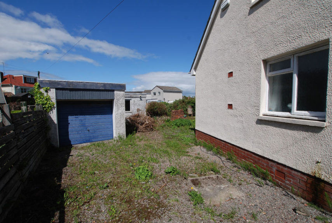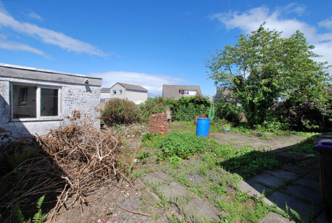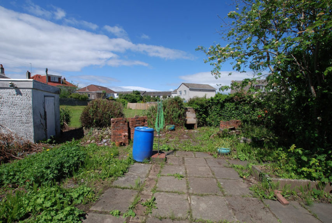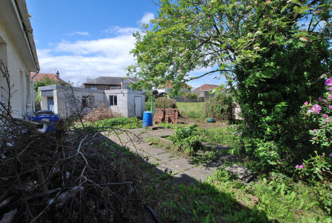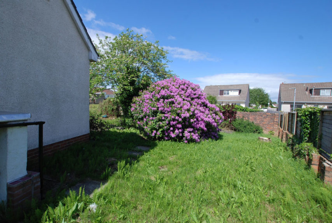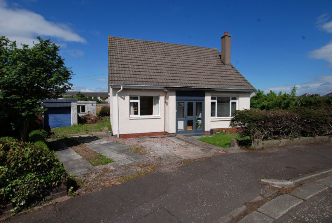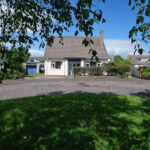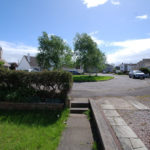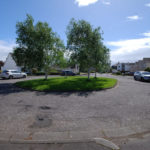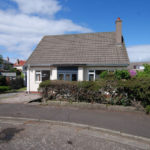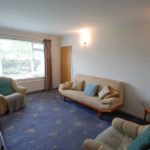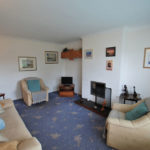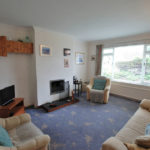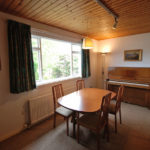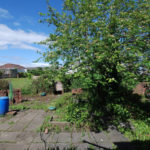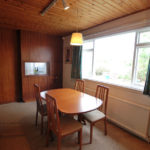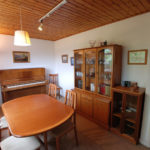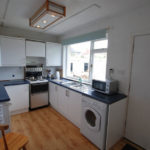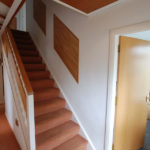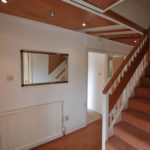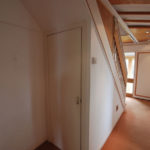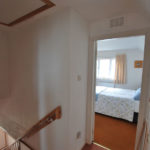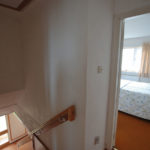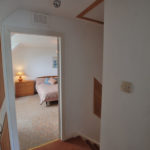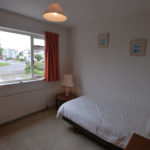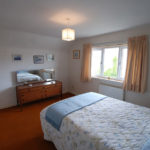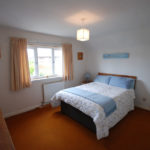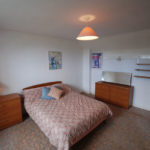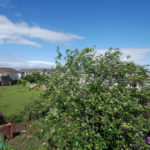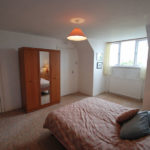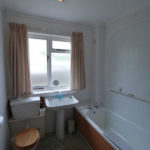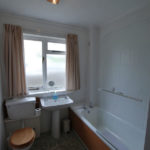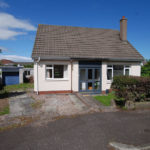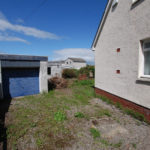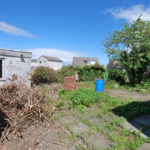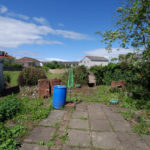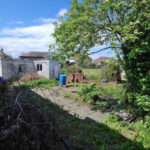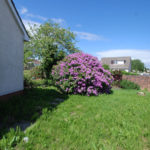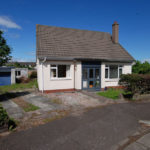Westbourne Gardens, Prestwick, KA9 1JE
To pre-arrange a Viewing Appointment please telephone BLACK HAY Estate Agents direct on 01292 283606.
CloseProperty Summary
* NEW to Market - Available to View Soon * Rarely available within this easily missed cul de sac, a particularly desirable Detached Chalet Style Bungalow, on favoured corner site. A comfortable home for its owners over many decades, it would be fair to say that modernisation is now required, hence the competitive price allowing scope for the successful purchaser to re-style to their own specification/budget.
Featuring flexible accommodation of 5 Main Apartments over 2 levels. Prestwick with its thriving Town Centre and near seafront location remains a very popular place to live with strong demand both locally and from buyers outwith the area seeking to re-locate.
This desirable, well proportioned home comprises on ground floor - reception hall, lounge to the front, dining or living room to the rear, separate kitchen, bedroom No 1 and bathroom. A staircase from the reception hall leads to the upper hallway off which 2 further bedrooms are provided (Nos 2 & 3).
The specification includes both gas central heating & double glazing. EPC - D. A private driveway leads to a detached garage/store/workshop. Private corner gardens wrap around the property, these are overgrown at present and would benefit from attention.
In our view, a superb opportunity to acquire a desirable Detached Chalet Style Bungalow with excellent potential to modernise/re-style.
To arrange a Viewing Appointment please telephone BLACK HAY Estate Agents direct on 01292 283606. The Home Report together with an expanded array of Photographs, & Floorplan for this particular property can be viewed here on our blackhay website. The sale of this particular property is being handled by our Estate Agency Director/Valuer - Graeme Lumsden.
Property Features
RECEPTION HALL
16’ 4” x 6’
(sizes incl’ staircase)
LOUNGE
15’ 2” x 11’ 8”
(sizes at widest points)
DINING
8’ x 14’ 1”
(former size widens to 9’ 2”)
KITCHEN
8’ x 12’ 3”
BEDROOM 1
9’ 5” x 9’ 6”
BEDROOM 2
12’ 9” x 10’ 9”
BEDROOM 3
12’ 9” x 11’ 8”
BATHROOM
6’ 5” x 6’ 1”
