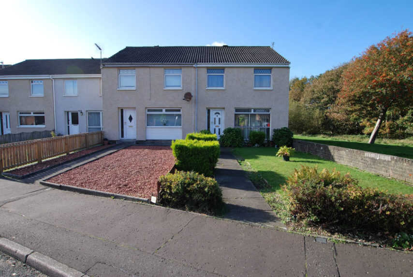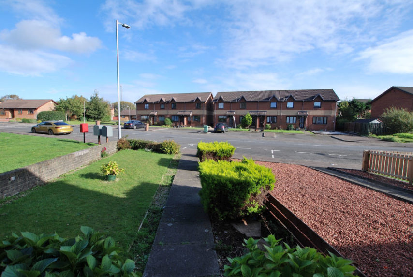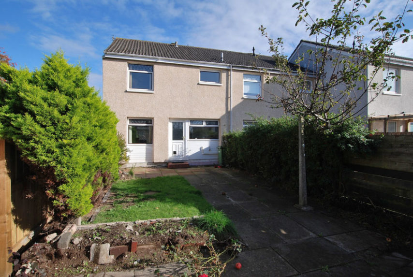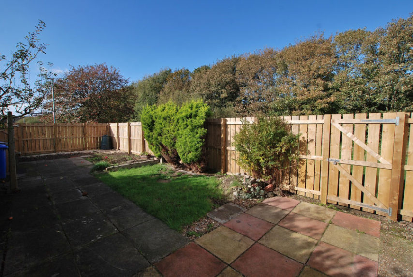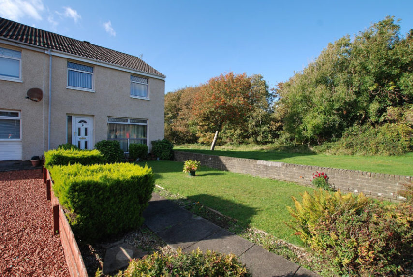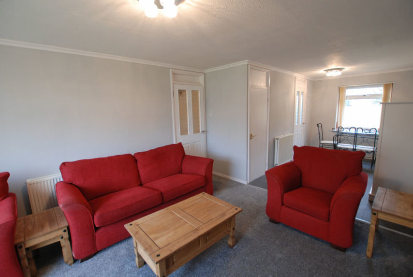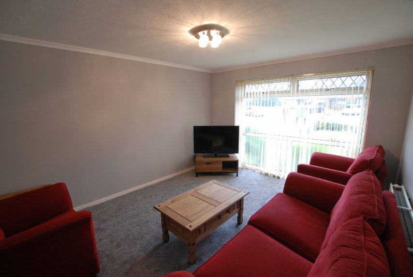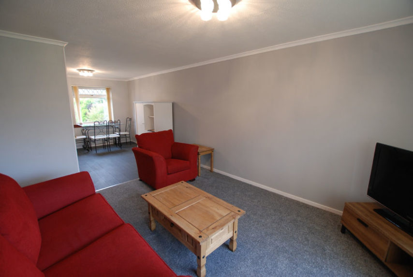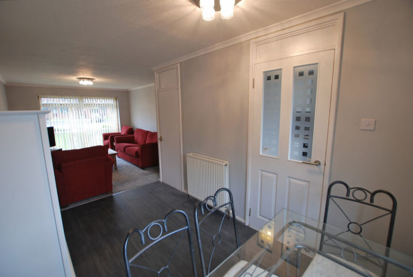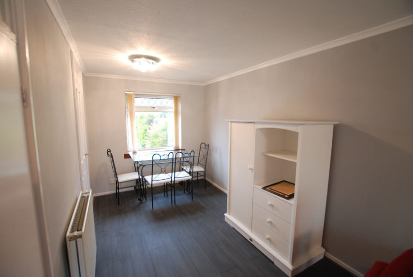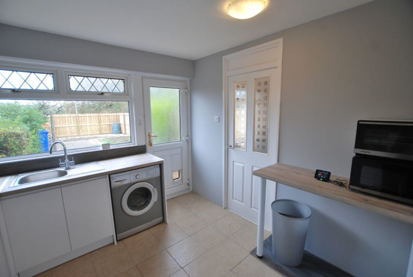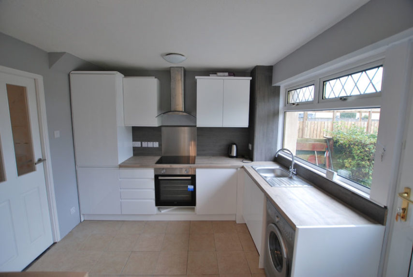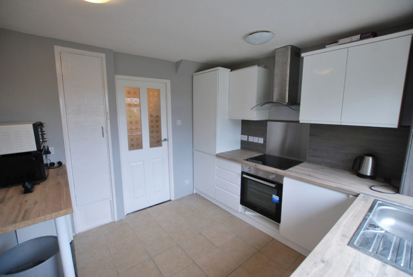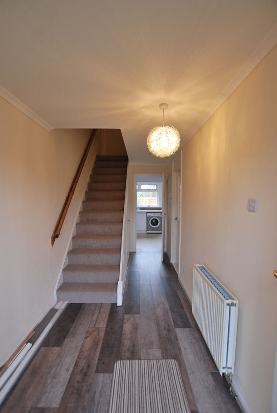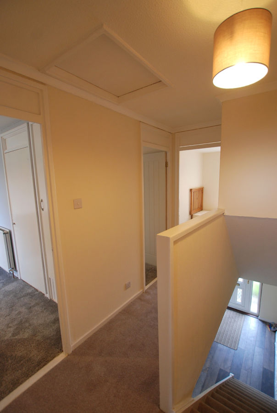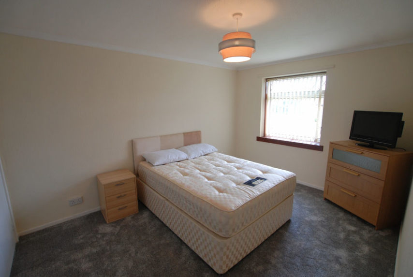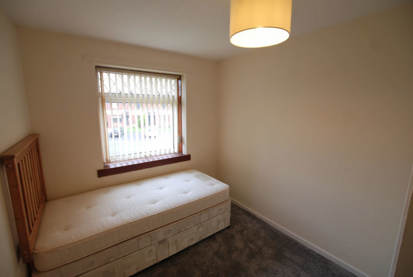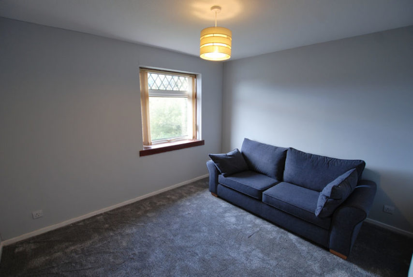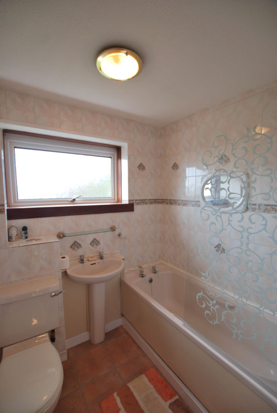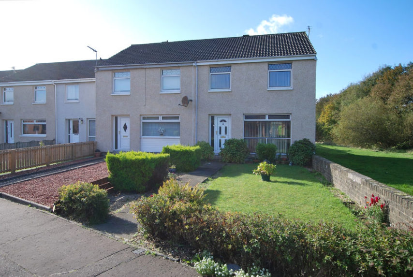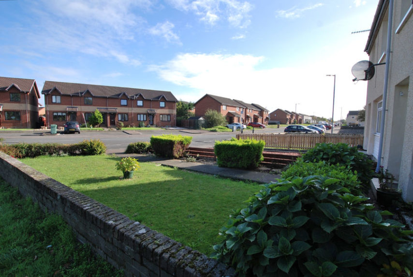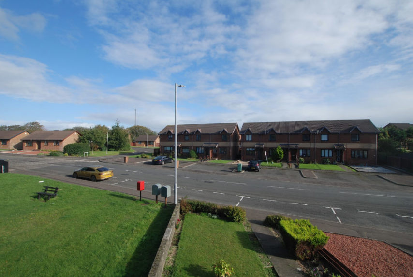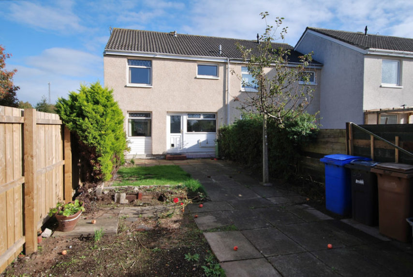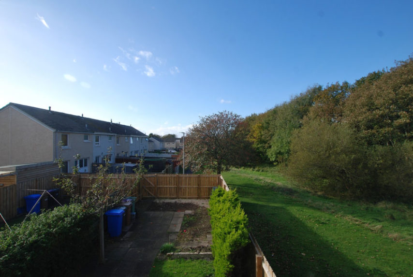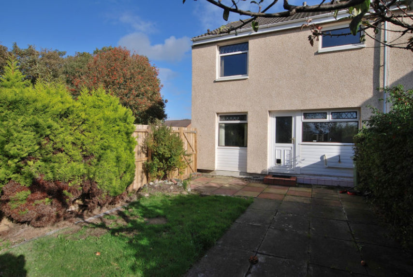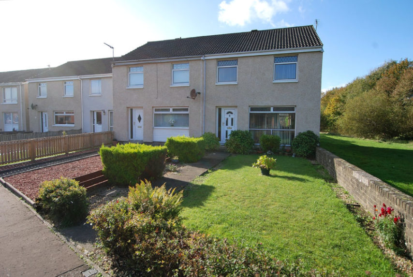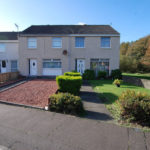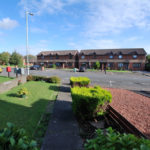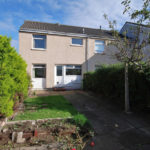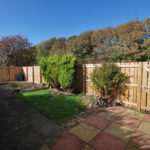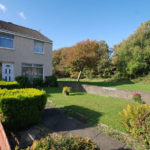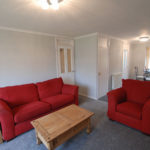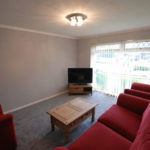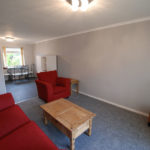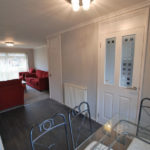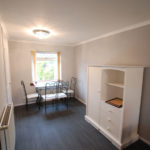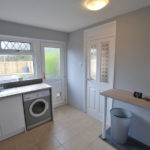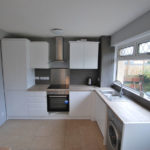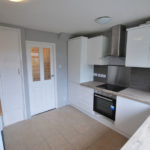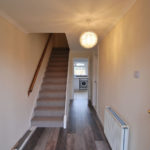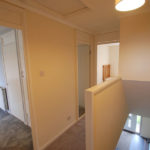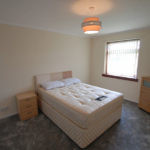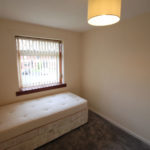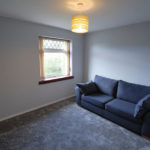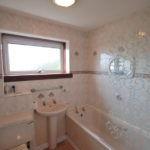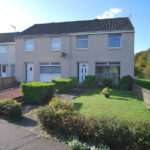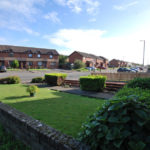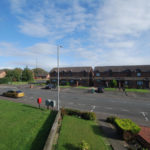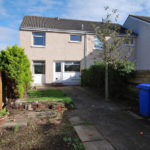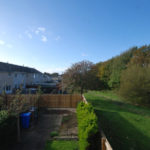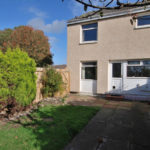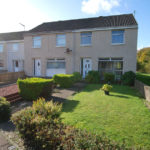Troon, Logan Drive, KA10 6QF
To pre-arrange a Viewing Appointment please telephone BLACK HAY Estate Agents direct on 01292 283606.
CloseProperty Summary
* NEW to Market - Available to View Now * An excellent opportunity to acquire an ever popular 3 Bedroom Semi Detached Villa. This particular property occupies favoured position on Logan Drive, Troon, adjacent to the modern Marr mixed style Residential Development. Of broad appeal although perhaps ideally suited to the 1st-time buyer or as 1st family home. The property has been recently modernised with some minor finishing required.
The well proportioned accommodation comprises on ground floor, reception hall, lounge with semi-open plan dining room to the rear, adjacent to the dining room a separate newly re-fitted kitchen with stylish wall/base cabinets/integrated appliances (door to garden from here). On the upper level, 3 bedrooms and a modern style bathroom. Attic storage is available. The specification includes both gas central heating & double glazing. EPC – C. On-street parking is available. The property is set amidst private gardens to the front & rear, whilst to the side an open outlook to adjacent trees.
The property occupies convenient position within highly regarded Troon, a most desirable "Seaside Town" with its own marina, on Ayrshire's sweeping coastline, itself notable for its world renowned golf courses. Troon is of broad appeal, popular with locals and commuters alike, Glasgow Buyers particularly favouring its wonderful seafront location whilst being only approx' 35 minutes commute by car from Glasgow City Centre (both train & bus services also aid those commuting) whilst Edinburgh/East Coast Buyers often favour the better weather of Troon on the West Coast.
In our view… this ever popular Semi Detached Style Villa offers excellent value/accommodation with scope to re-style to own taste/budget. To discuss your interest in this particular property please contact Graeme Lumsden, our Director/Valuer, who is handling this particular sale – 01292 283606. To secure a Viewing Appointment please contact BLACK HAY ESTATE AGENTS on 01292 283606. The Home Report is available to view here exclusively on our blackhay.co.uk website.
Property Features
RECEPTION HALL
16' 1" x 6' 2"
LOUNGE
13' 7" x 11' 4"
DINING
12' 2" x 7' 10"
KITCHEN
9' 7" x 9' 7"
UPPER HALL
9' 5" x 6' 3"
(sizes at widest points - incl' staircase)
BEDROOM 1
13' x 9' 8"
BEDROOM 2
10' x 7' 11"
(sizes at widest points - incl' cupboard)
BEDROOM 3
9' 10" x 11' 2"
BATHROOM
5' 9" x 6' 5"
(sizes at widest points)
