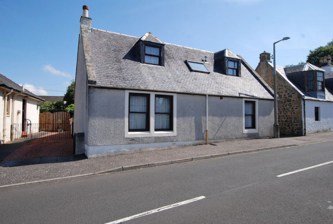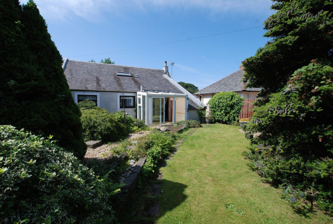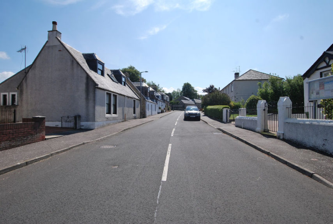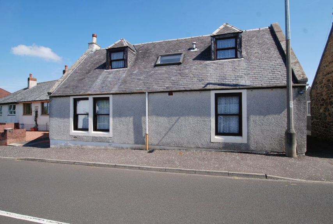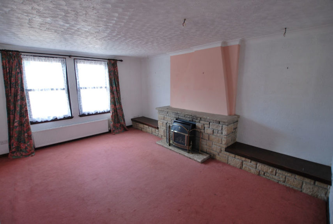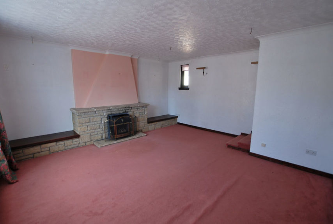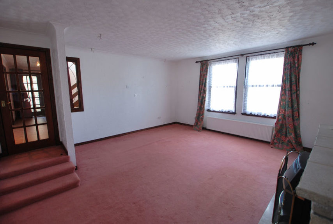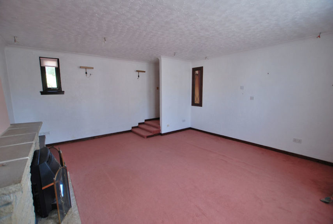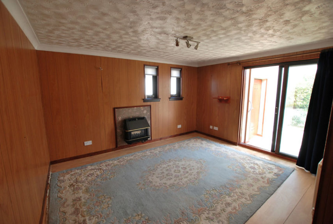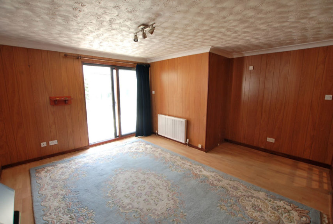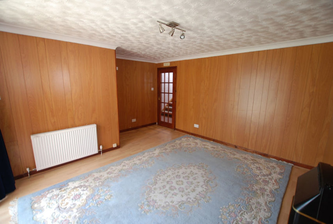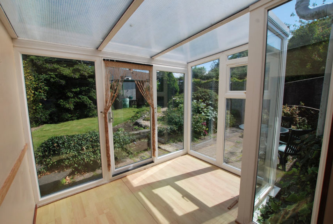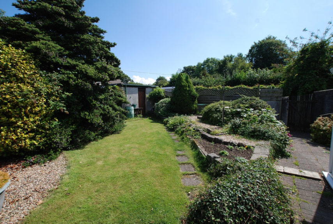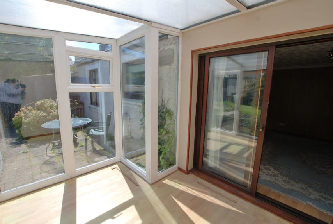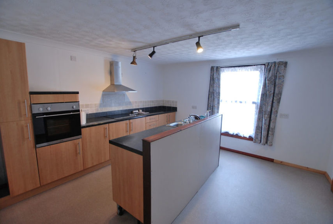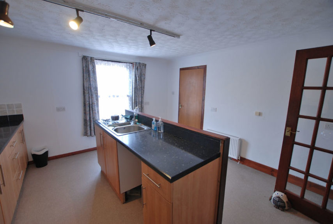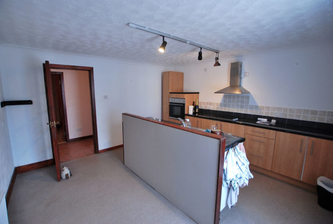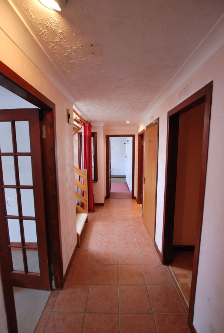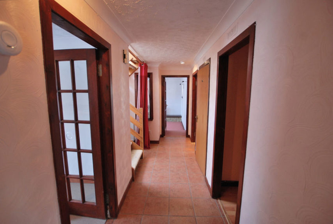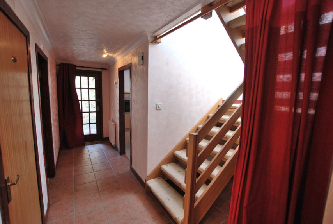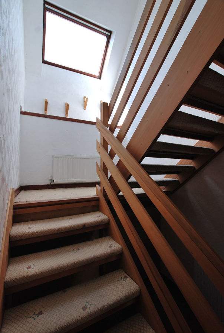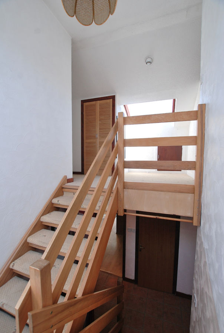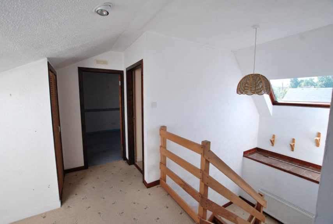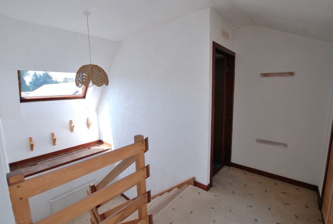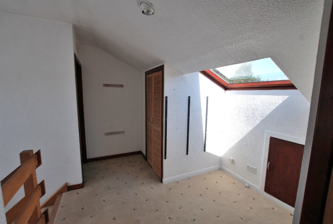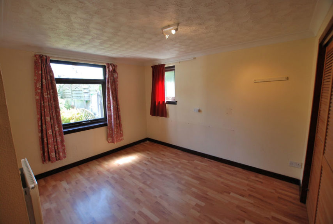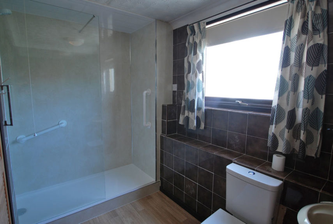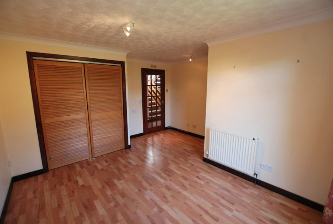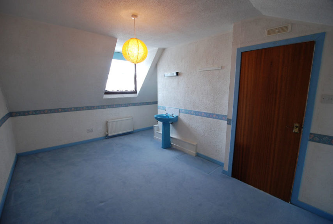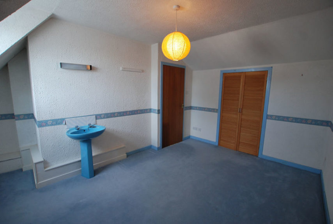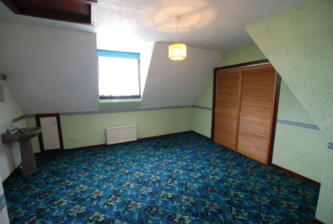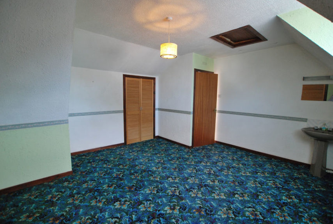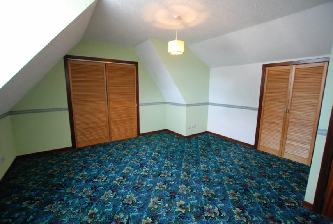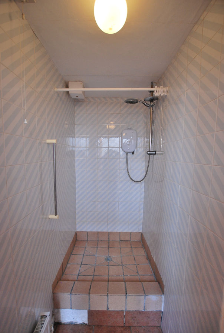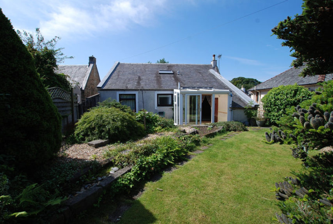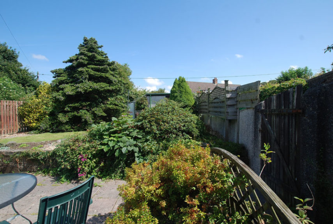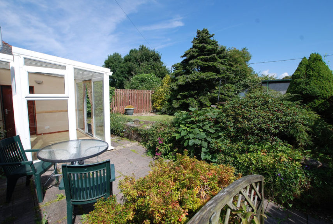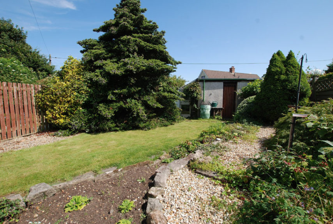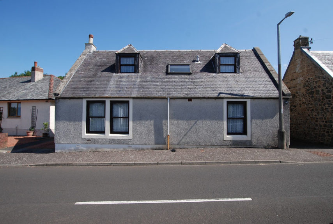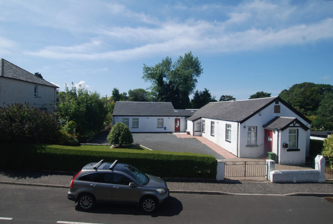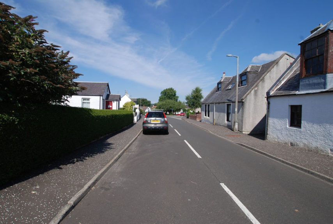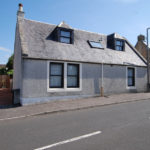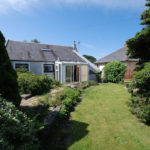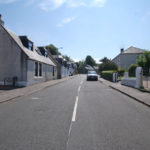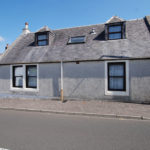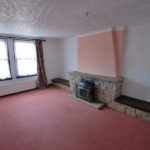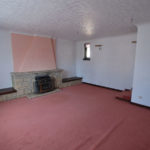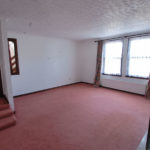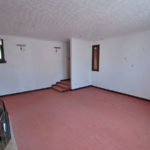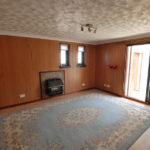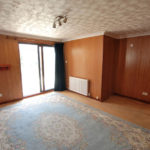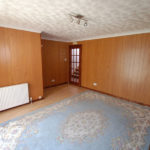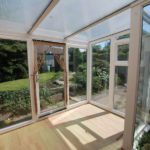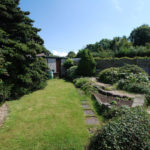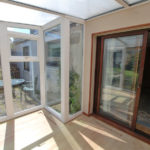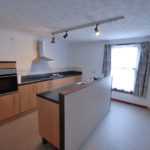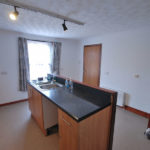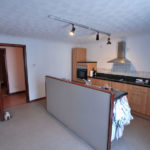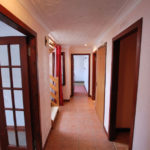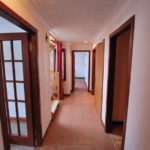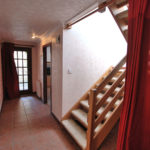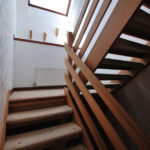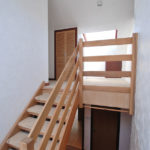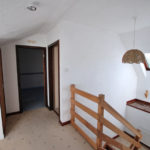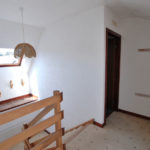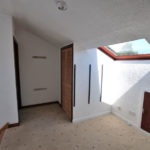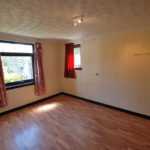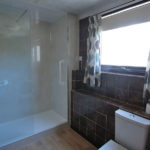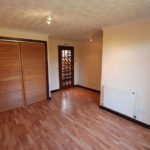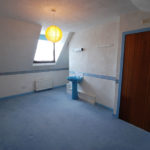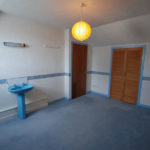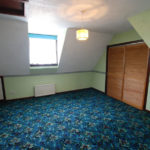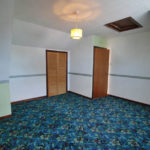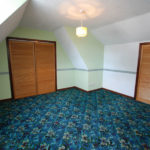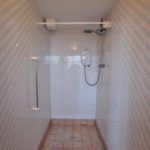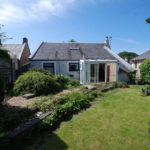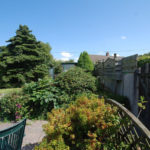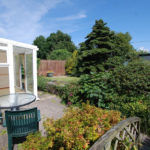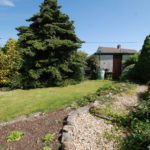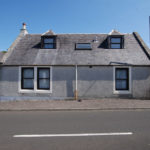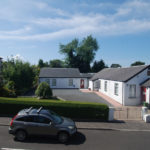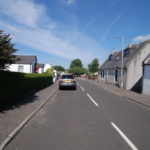Symington, Main Street, KA1 5QE
To pre-arrange a Viewing Appointment please telephone BLACK HAY Estate Agents direct on 01292 283606.
CloseProperty Summary
Set within the heart of favoured Symington Village, this privately built Detached “Cottage Style” Bungalow is an excellent opportunity for those seeking a flexible family sized home within a village setting which is convenient for access to the A77/A79 for commuting. Deceptive externally, the property features excellent 5/6 Apartment family accommodation over 2 levels with the competitive price allowing scope for the successful purchaser to modernise internally to their own style/budget.
The well proportioned accommodation comprises, on ground floor - reception hall, most appealing larger lounge, separate family room with access from here onto a charming conservatory which overlooks the cottage style gardens, a dining/breakfasting style kitchen with utility cupboard off, bedroom No 1 with en-suite shower room/wc, a small shower room is also located off the reception hall. The staircase rises from the reception hall to a spacious upper hallway which provides access onto 2 larger size double bedrooms (Nos 2 & 3) and a small wc closet.
The specification includes both gas central heating & double glazing. EPC – C. Charming private mature gardens are concealed to the rear with access either from the property itself or via a right of way-access path/gate to the right hand side of the property. A valued single garage providing secure parking or storage is located to the rear, accessed from Brewlands Crescent. On-street parking within the main street is also possible.
In our view, seldom available, of particular appeal to clients seeking a Cottage style home within a village setting that offers real potential to create a special home. To view, please telephone BLACK HAY ESTATE AGENTS direct on 01292 283606. The Home Report is available to view exclusively here on our blackhay.co.uk website. If you wish to discuss your interest in this particular property - please get in touch with our Estate Agency Director/Valuer Graeme Lumsden on 01292 283606.
Property Features
RECEPTION HALL
4’ 2” x 17’ 5”
LOUNGE
17’ 6” x 16’ 8”
(sizes at widest points)
DINING KITCHEN
12’ 11” x 13’ 2”
FAMILY ROOM
13’ 5” x 11’ 1”
(sizes of main area only)
CONSERVATORY
7’ 10” x 9’ 7”
(overall size)
UPPER HALL
7’ 11” x 13’ 3”
(overall size incl’ cupboards)
BEDROOM 1
11’ 6” x 9’ 7”
(sizes of main area only)
BEDROOM 2
14’ 6” x 9’ 10”
BEDROOM 3
14’ 7” x 14’ 5”
(sizes at widest points)
SHOWER ROOM/WC
5’ 1” x 9’ 11”
SHOWER
5’ 9” x 3’ 2”
WC
Tbc
