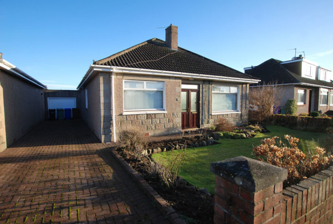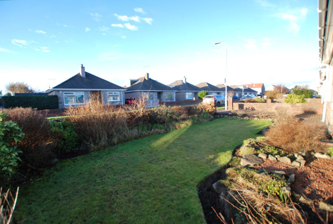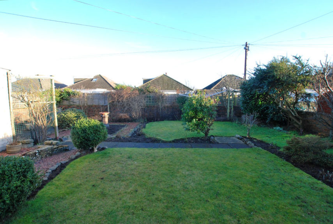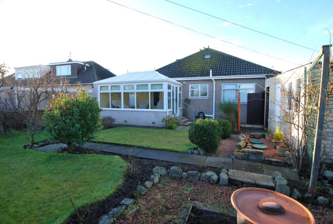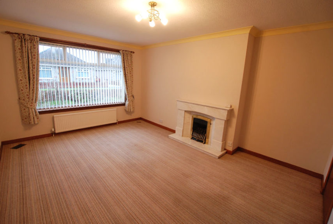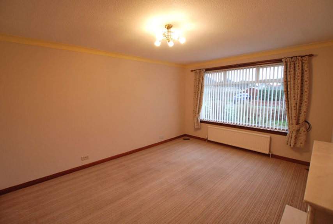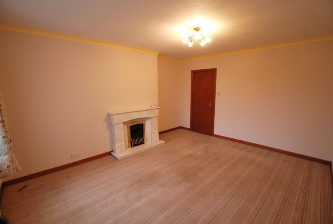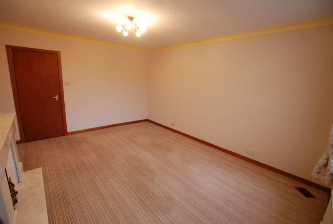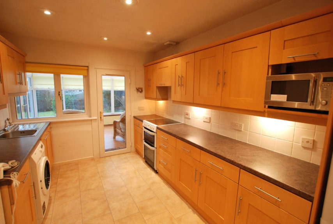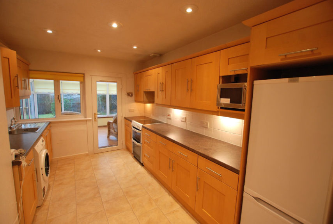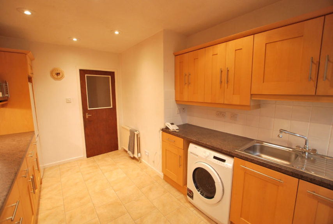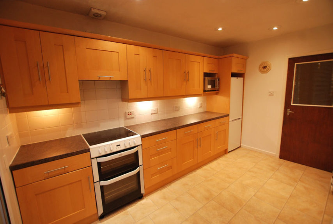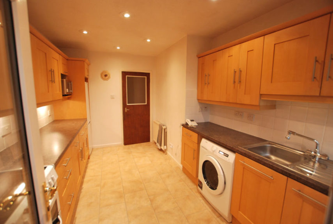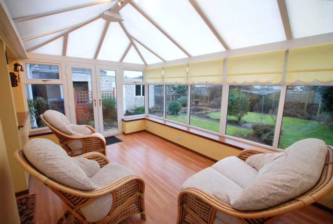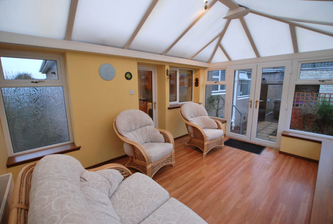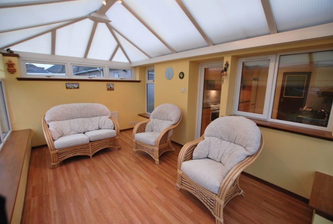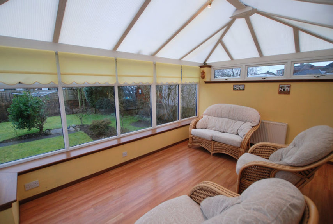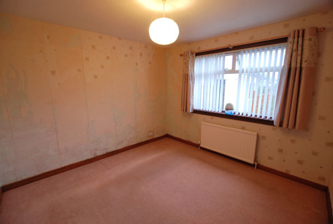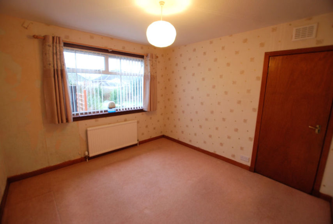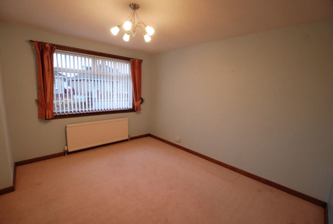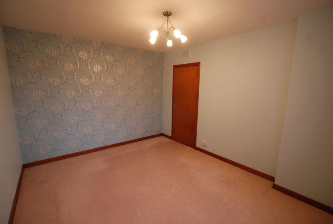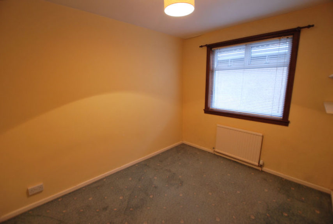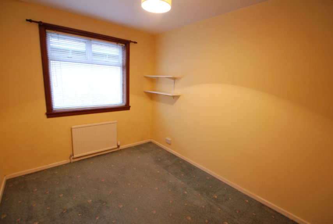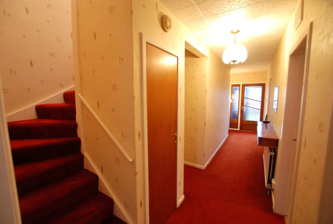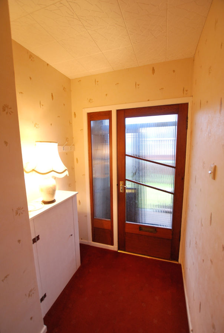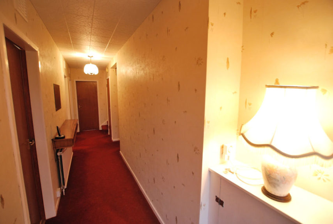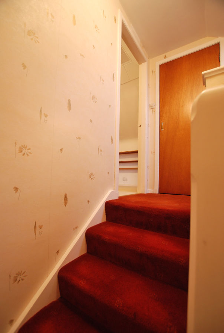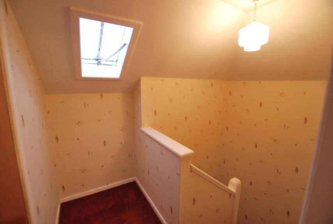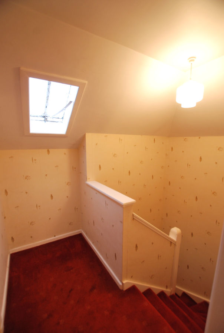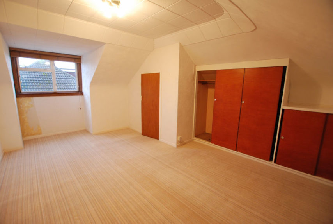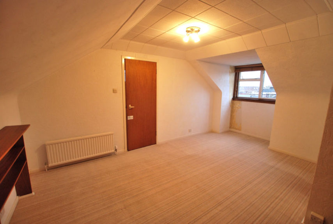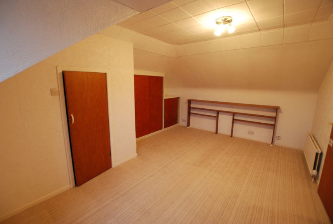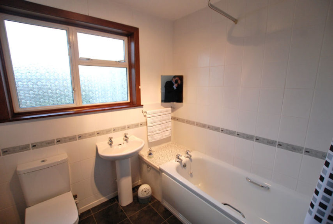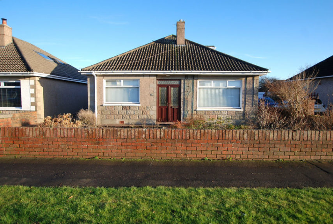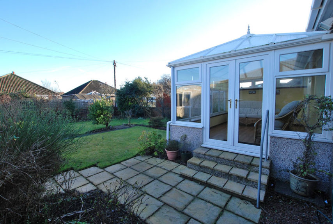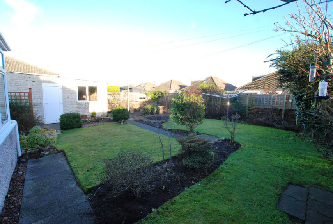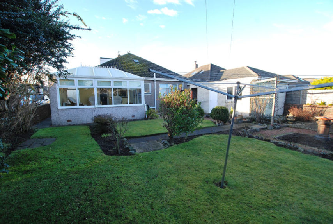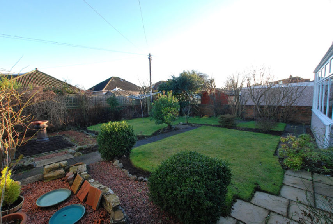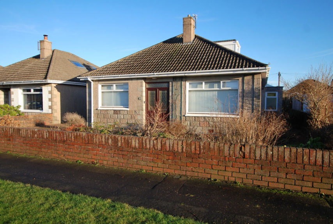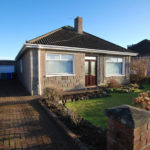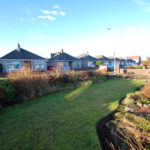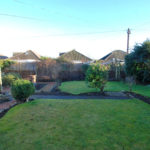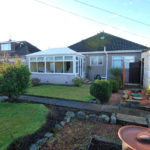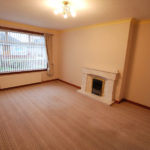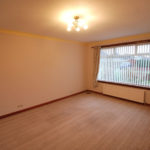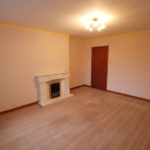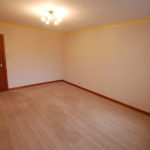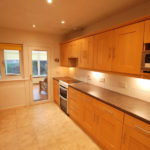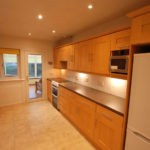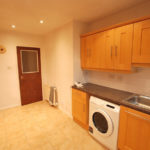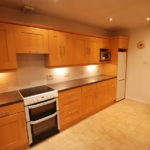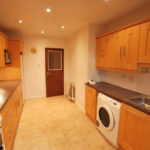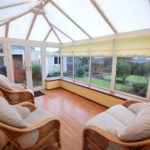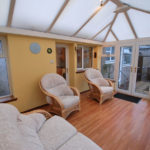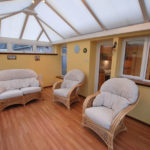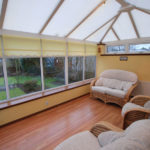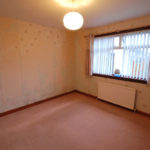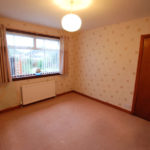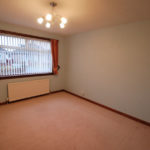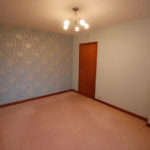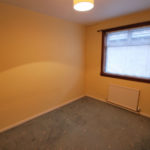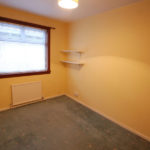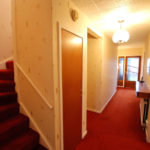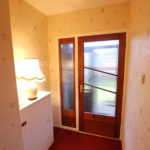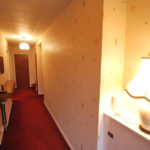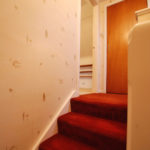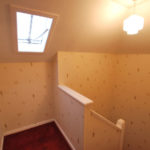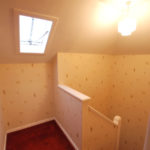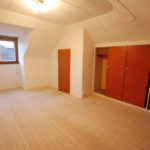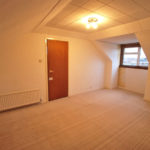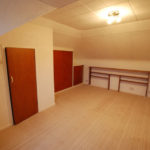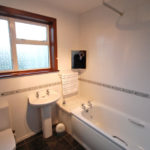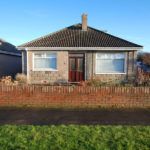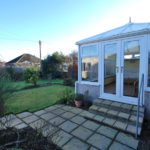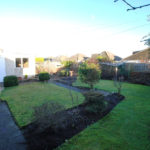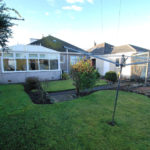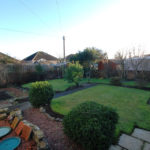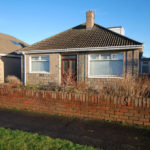St Andrews Avenue, Prestwick, KA9 2DZ
To pre-arrange a Viewing Appointment please telephone BLACK HAY Estate Agents direct on 01292 283606.
CloseProperty Summary
An excellent opportunity to acquire a continually sought after Detached Bungalow within favoured Prestwick locale. A comfortable home to its owners over many years, featuring flexible 5 Main Apartment accommodation over 2 levels with the added benefit of a charming larger conservatory to the rear.
The competitive price reflects that the property does require some modernisation however it allows scope for the successful purchaser to re-style to their own taste/budget, in-turn enhancing the value of the property.
Comprising on ground floor, reception hall, lounge, separate kitchen with modern style cabinets/integrated appliances – adjacent, a charming larger conservatory, 3 bedrooms (Nos 1 to 3) – one of which could be utilised as a separate dining or family room if required, whilst the bathroom is situated off the hallway to rear. On the upper level (accessed via a discrete staircase to the rear of the hallway) a further attic level bedroom (No 4).
The specification includes both gas central heating and double glazing. EPC – E. The property is set amidst good sized private gardens situated to the front and rear with space to enjoy the outdoors/gardening or provide an enclosed child-play area. A paved driveway to the left provides private parking for several vehicles whilst also leading to a detached garage which offers secure parking/storage.
Prestwick remains Ayrshire’s “property hotspot”, with its well established mixed main street shopping/restaurants/amenities, whilst the sweeping promenade/seafront is within walking distance or a short cycle/car journey. Public transport includes bus & train. Prestwick Airport is nearby whilst the property is also convenient for access to the A77/A78.
Bungalow Homes remain ever popular, of broad appeal and valued locally by family & retired/semi retired clients whilst further afield they attract Glasgow based buyers/those relocating from South of the Border, seeking a change of lifestyle from city to seaside ...and a better work/life balance.
In our view… a desirable home with excellent potential for those wishing to create their own special home. To discuss your interest in this particular property please contact Graeme Lumsden, our Director/Valuer, who is handling this particular sale - 01292 283606.
To secure a Viewing Appointment please contact BLACK HAY ESTATE AGENTS on 01292 283606. The Home Report, Floorplan/Room Sizes are available to view here exclusively on our blackhay.co.uk website.
Property Features
RECEPTION HALL
22’ 9” x 3’ 9”
(sizes of main area only)
LOUNGE
15’ 2” x 11’ 6”
KITCHEN
13’ x 9’ 4”
(sizes at widest points)
CONSERVATORY
9’ 3” x 14’ 1”
BEDROOM 1
12’ 8” x 10’ 8”
(sizes at widest points)
BEDROOM 2
8’ 6” x 10’ 8”
BEDROOM 3
11’ 1” x 10’ 8”
BEDROOM 4
9’ 2” x 15’ 2”
(sizes of main area only – note coombed ceiling)
BATHROOM
7’ 1” x 7’ 1”
