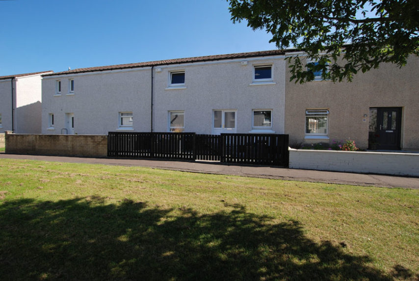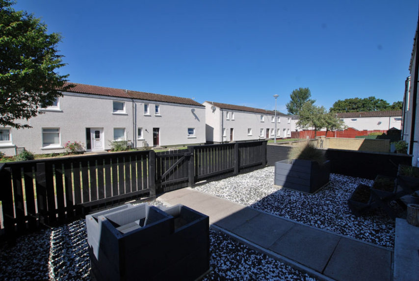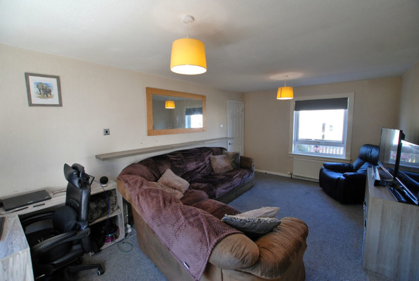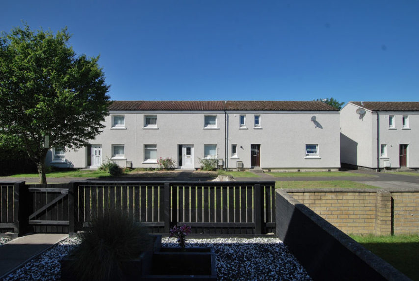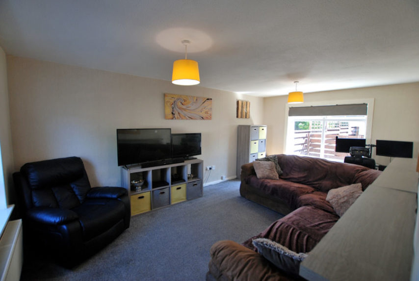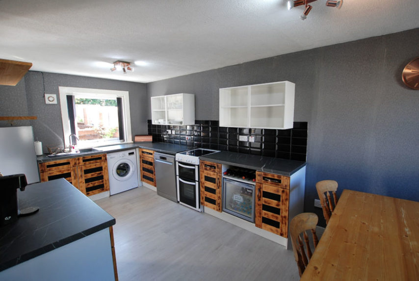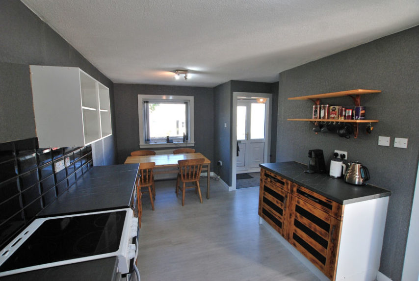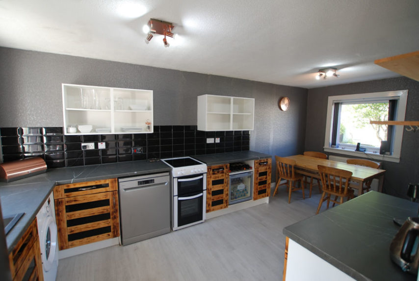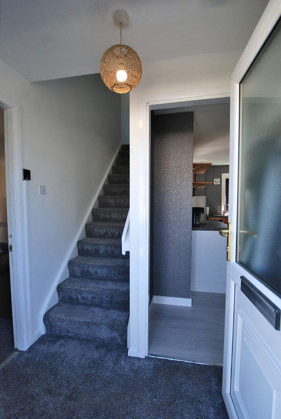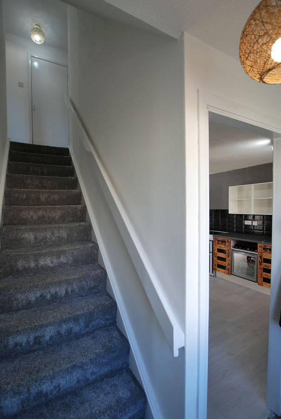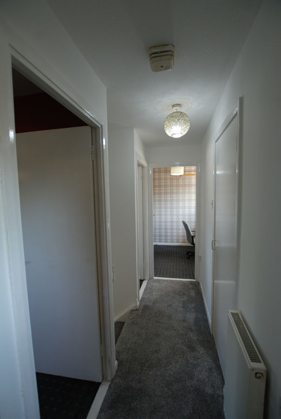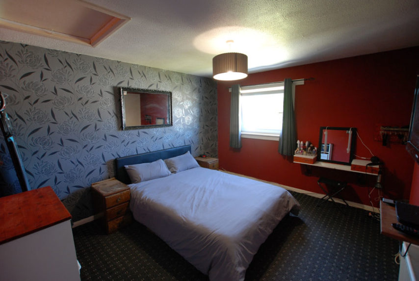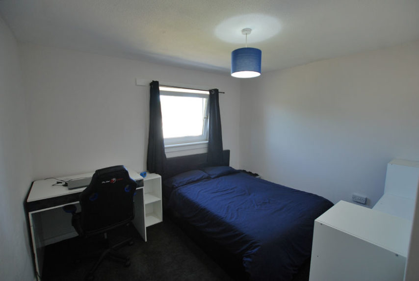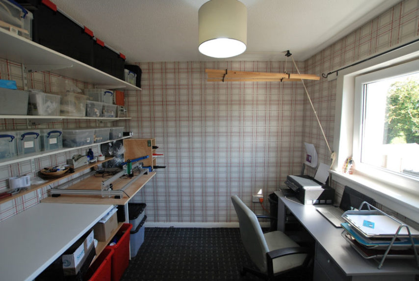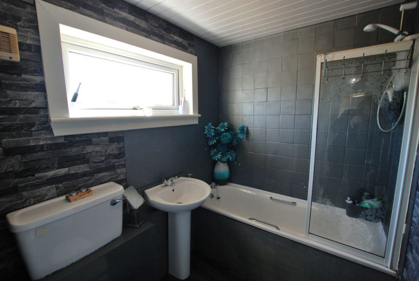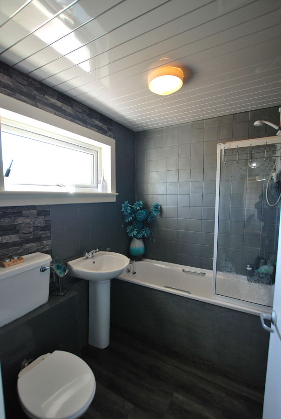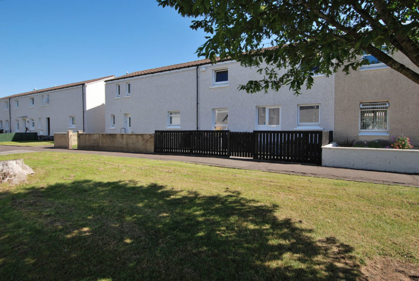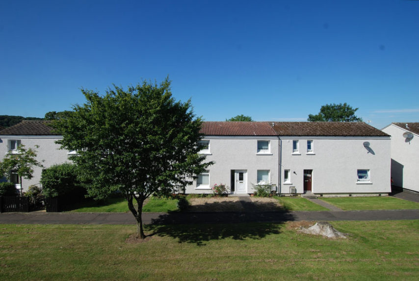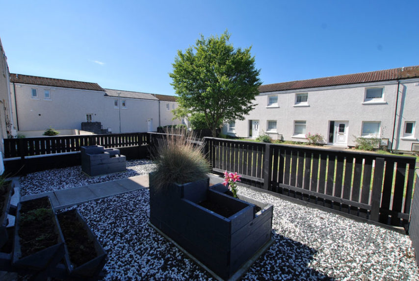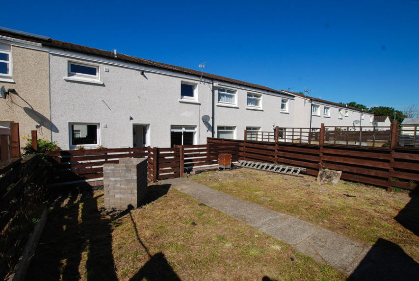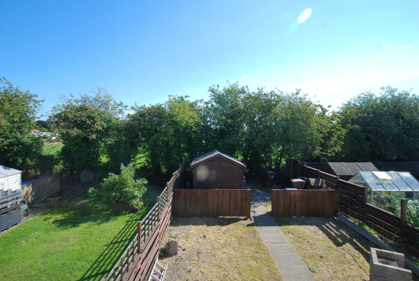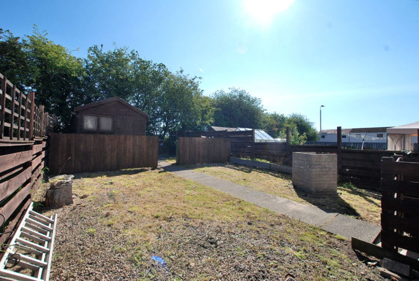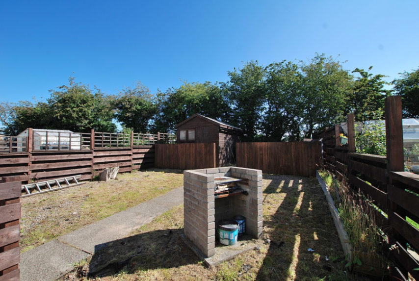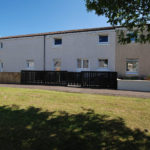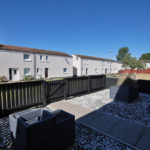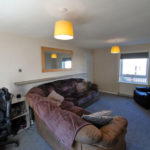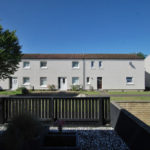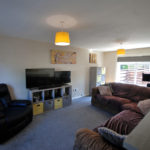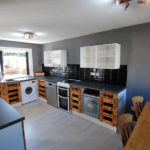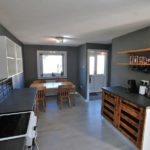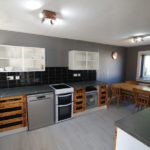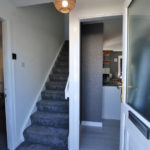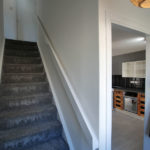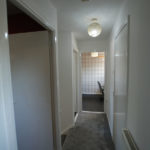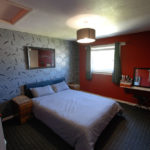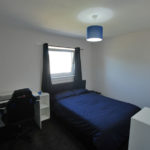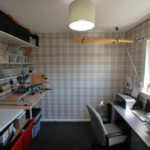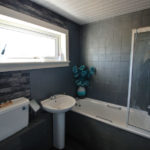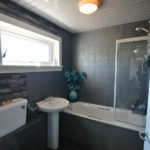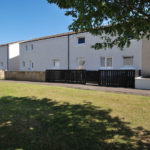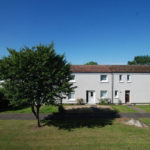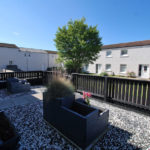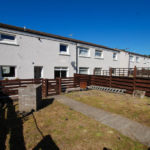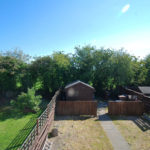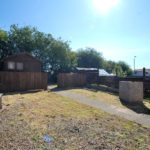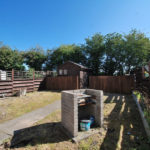Dundonald, Castleview, KA2 1JA
To pre-arrange a Viewing Appointment please telephone BLACK HAY Estate Agents direct on 01292 283606.
CloseProperty Summary
* NEW to Market - Available to View Now * Offering superb value for the 1st-time Buyer or those seeking their 1st Family Home, this ever popular Mid Terrace Villa is rarely available within this particular residential pocket of similar style homes. Featuring sought after 3 Bedroom accommodation, with 4/5 Main Apartments over 2 levels.
The excellent accommodation comprises, reception hall, spacious lounge/dining which extends from front to rear with dual aspects, a modern style dining/kitchen (again with dual aspects to front & rear) with door from rear vestibule onto gardens. On the upper level, 3 good size bedrooms together with bathroom.
Both gas central heating & double glazing are featured. Attic storage is available. EPC – C. The property occupies a level position within a well presented terrace of similar style homes enjoying pleasing outlook to front onto communal lawned area, private gardens are located to the front & rear. The development layout ensures child friendly areas directly adjacent to homes as the on-street parking areas are located separately.
Dundonald Village has local/convenience shopping and a well regarded local Primary School. Public transport is by bus whilst the A77/A78 & A71 are accessible by car, providing convenient links to Prestwick, Irvine, Kilmarnock etc …and north to Glasgow/beyond or south towards Stranraer, Dumfries & Galloway.
In our view ….this popular Mid Terrace Style Home combines excellent accommodation & value for money. Viewing highly recommended. To discuss your interest in this particular property please contact Graeme Lumsden, our Director/Valuer, who is handling this particular sale – 01292 283606. To secure a Viewing Appointment please contact BLACK HAY ESTATE AGENTS on 01292 283606. The Home Report is available to view here exclusively on our blackhay.co.uk website.
Property Features
RECEPTION HALL
3’ 4” x 6’ 1”
LOUNGE
18’ 1” x 10’ 11”
DINING KITCHEN
9’ 3” x 18’ 1”
UPPER HALL
2’ 11” x 9’ 9”
BEDROOM 1
12’ 3” x 10’ 8”
BEDROOM 2
9’ 1” x 11’
BEDROOM 3
8’ 9” x 7’ 9”
BATHROOM
5’ 6” x 7’ 1”
