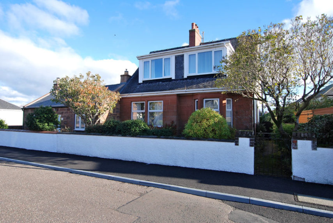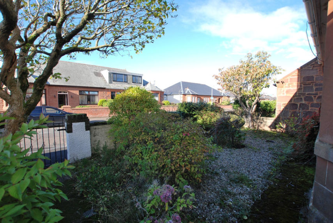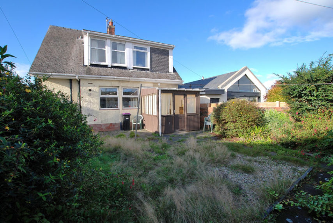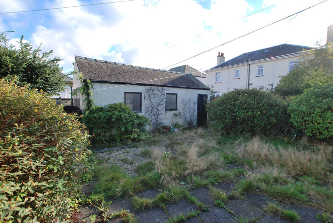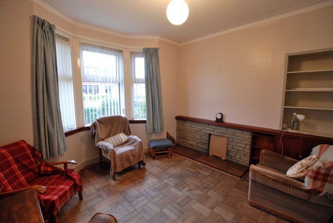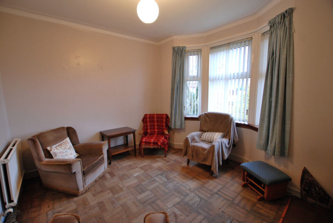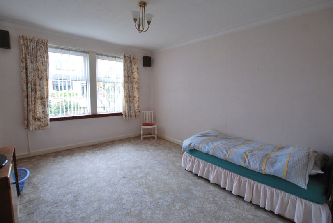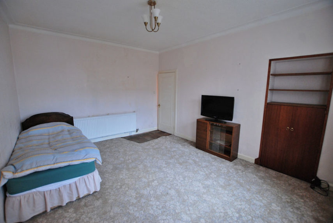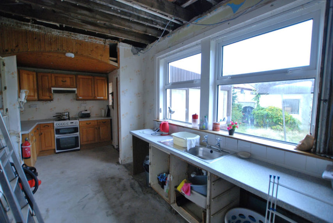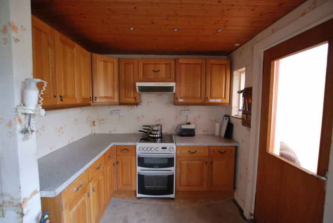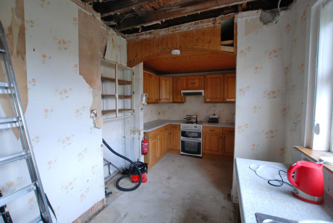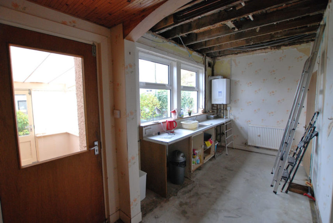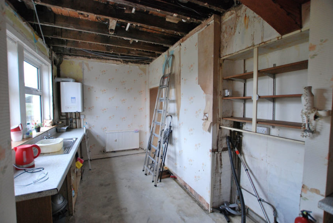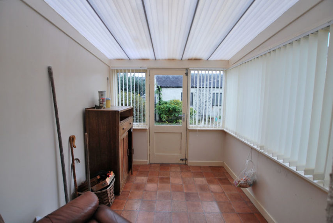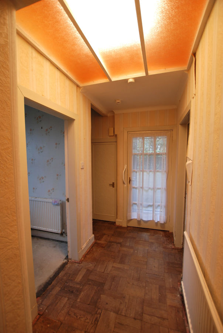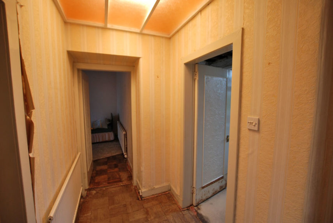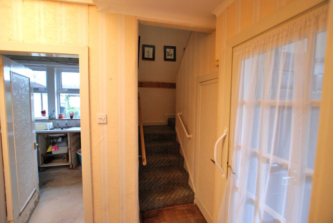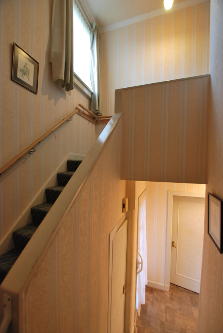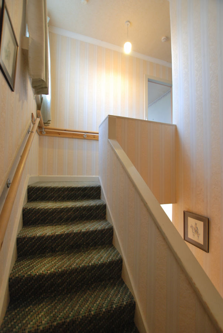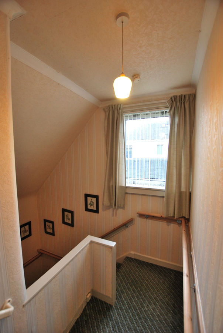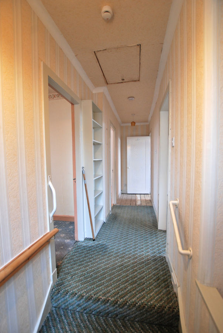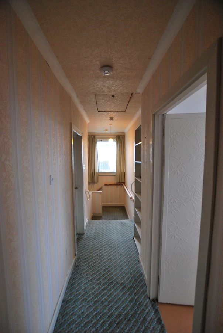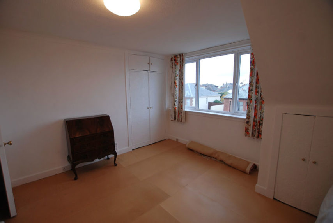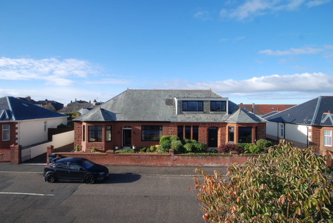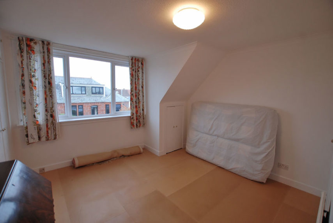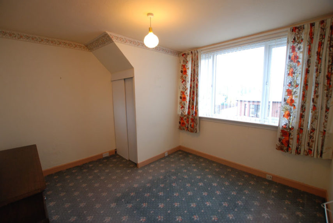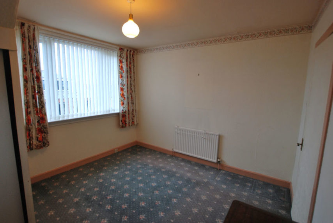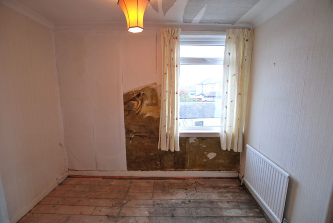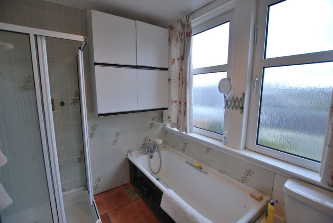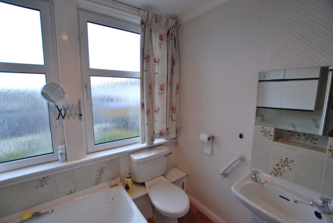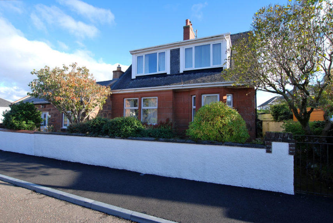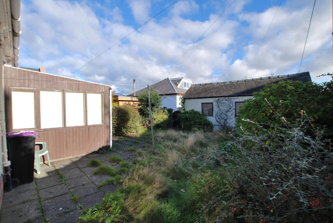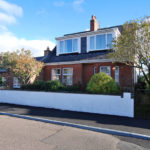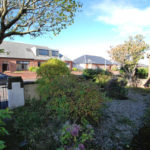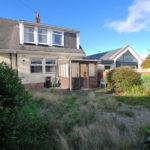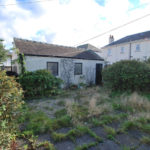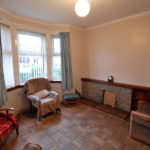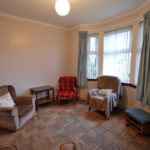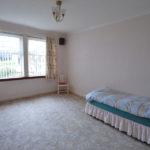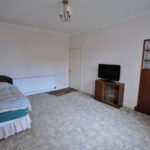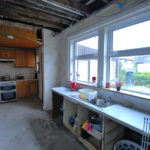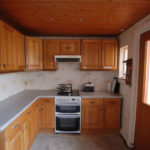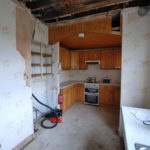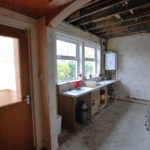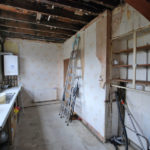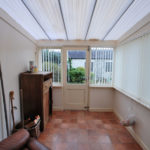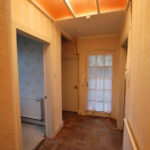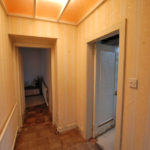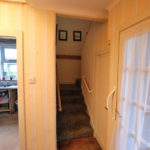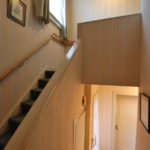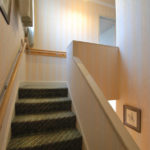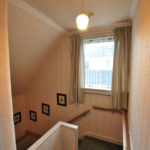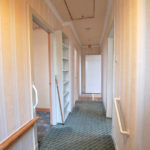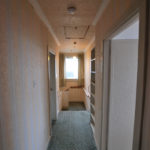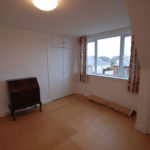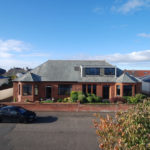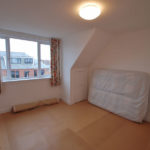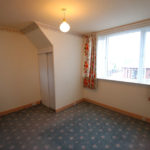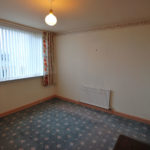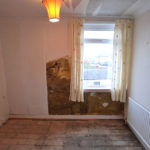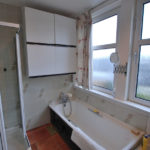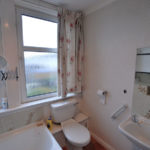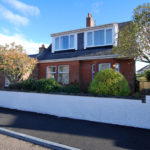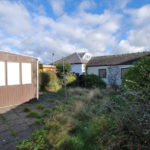Prestwick, Whinfield Road, KA9 2BQ
To pre-arrange a Viewing Appointment please telephone BLACK HAY Estate Agents direct on 01292 283606.
CloseProperty Summary
*NEW to Market - Available to View Now* A superb opportunity for the skilled “DIY’er” or those seeking a home which they can have professionally upgraded to their own style/budget …this very desirable “Attached” Traditional Red Sandstone fronted Bungalow is located within highly popular Prestwick, sought after for its vibrant town centre and proximity to the sweeping seafront/promenade.
This appealing home requires modernisation, notably offered for sale on a “Sold as Seen” basis following internal damage from a burst pipe, however the competitive price easily accommodates future refurbishment works.
Deceptive externally, internal viewing reveals 5 Main Apartments over 2 levels with the added benefit of a detached garage to the rear. The accommodation is best suited to use as 2 public (ground floor) & 3 bedrooms (on the upper level) …however one of the ground floor apartments has been utilised as an additional bedroom in the past.
Reading the Home Report reflects that the property has been left in a “shell like” state following the water damage however some considerable time has elapsed since and the property is presented dry with exposed timbers in the kitchen ceiling which was the main area of damage. The Sellers could have chosen to refurbish the property and then marketed at a substantial premium to its current price however the decision was made to offer the property for sale “as-seen” to allow the successful purchaser the opportunity to re-style to their own specification/budget.
The accommodation is accessed via a side main door entrance onto the reception hall which leads onto the ground floor apartments whilst a substantial staircase leads to the upper hallway. In particular, on ground floor – bay windowed lounge, separate larger dining/family room, separate kitchen with porch off. On the upper level, 3 bedrooms – the 2 larger “dormer windowed” bedrooms to the front (Nos 1 & 2) with a smaller 3rd bedroom to the rear whilst the bathroom is located off the upper hallway.
The specification includes both gas central heating & double glazing however please note the gas central heating system is untested/sold-as-seen. EPC – D. Private gardens are featured to the front & rear, with the rear requiring attention. A lane style driveway to the rear leads to a detached garage whilst on-street parking is also available.
The Home Report notes a Mortgage Valuation for the property (in its present unrefurbished condition) of £155,000. The “Market Value” is expected to be higher. Please note once again that the property is “Sold-as-Seen” with no guarantees or warranties provided (we would advise for instance that the electrical wiring is further safety tested/inspected *replaced in areas perhaps* even although there has been considerable drying out time).
In our view, this style of home remains highly sought after by local buyers and particularly Glasgow based buyers seeking a change of lifestyle from city to seaside. Prestwick’s thriving town centre provides an interesting mix of shopping/amenities, a welcome contrast to typical repetitive high street offerings. The A79/A77 are a short car journey away from Whinfield Road providing convenient access North & South …and of course Prestwick promenade/seafront invites one to relax by-the-sea on calm summer days or stride out on bracing autumn/winter seafront walks when one can enjoy the seaspray!
The property remains very desirable and will no doubt appeal to the enthusiastic purchaser who embraces the unique opportunity this Charming Home provides…
To view, please telephone BLACK HAY ESTATE AGENTS direct on 01292 283606. The Home Report will be available to view here soon exclusively on our blackhay.co.uk website. If you wish to discuss your interest in this particular property - please get in touch with our Estate Agency Director/Valuer Graeme Lumsden (one of Scotland’s most experienced estate agents with 35 years in the property industry) …on 01292 283606.
Property Features
RECEPTION HALL
4’ 5” x 9’ 5”
(overall size)
LOUNGE
11’ 6” x 11’10”
(former size into bay window)
DINING/FAMILY ROOM
15’ x 11’ 11”
KITCHEN
7’ 10” x 19’ 2”
(sizes at widest points)
PORCH
8’ 4” x 7’ 7”
UPPER HALL
3’ 2” x 20’ 11”
BEDROOM 1
11’ 9” x 12’
(sizes at widest points)
BEDROOM 2
10’ 11” x 11’ 10”
(sizes at widest points)
BEDROOM 3
6’ 10” x 9’ 8”
BATHROOM
6’ 7” x 8’ 5”
